Used Apartments » Kansai » Osaka prefecture » Toyonaka
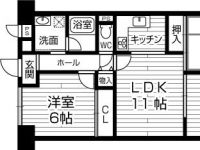 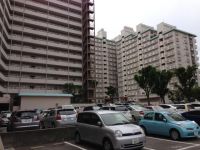
| | Toyonaka, Osaka 大阪府豊中市 |
| Osaka Monorail Main Line "Senri" walk 19 minutes 大阪モノレール本線「千里中央」歩19分 |
| Pets Allowed (Yes Terms) ・ Renovated ・ Immediate Available ペット可(規約あり)・リフォーム済み・即入居可 |
| Pets Negotiable, Interior renovation, Yang per good, Mu front building, Leafy residential area, System kitchen, Immediate Available, Super close, It is close to the city, A quiet residential area, Around traffic fewerese-style room, Elevator, Ventilation good, Maintained sidewalk ペット相談、内装リフォーム、陽当り良好、前面棟無、緑豊かな住宅地、システムキッチン、即入居可、スーパーが近い、市街地が近い、閑静な住宅地、周辺交通量少なめ、和室、エレベーター、通風良好、整備された歩道 |
Features pickup 特徴ピックアップ | | Immediate Available / Super close / It is close to the city / Interior renovation / System kitchen / Yang per good / A quiet residential area / Around traffic fewer / Japanese-style room / Elevator / Leafy residential area / Mu front building / Ventilation good / Pets Negotiable / Maintained sidewalk 即入居可 /スーパーが近い /市街地が近い /内装リフォーム /システムキッチン /陽当り良好 /閑静な住宅地 /周辺交通量少なめ /和室 /エレベーター /緑豊かな住宅地 /前面棟無 /通風良好 /ペット相談 /整備された歩道 | Property name 物件名 | | Asahi Plaza Chisato Building C 朝日プラザ千里C棟 | Price 価格 | | 13.8 million yen 1380万円 | Floor plan 間取り | | 3LDK 3LDK | Units sold 販売戸数 | | 1 units 1戸 | Occupied area 専有面積 | | 66 sq m (19.96 tsubo) (center line of wall) 66m2(19.96坪)(壁芯) | Other area その他面積 | | Balcony area: 7.66 sq m バルコニー面積:7.66m2 | Whereabouts floor / structures and stories 所在階/構造・階建 | | 6th floor / SRC14 story 6階/SRC14階建 | Completion date 完成時期(築年月) | | February 1982 1982年2月 | Address 住所 | | Osaka Toyonaka Kaminitta 4-8 大阪府豊中市上新田4-8 | Traffic 交通 | | Osaka Monorail Main Line "Senri" walk 19 minutes
Hankyu Senri Line "Yamada" walk 20 minutes
Osaka Monorail Main Line "Yamada" walk 17 minutes 大阪モノレール本線「千里中央」歩19分
阪急千里線「山田」歩20分
大阪モノレール本線「山田」歩17分
| Related links 関連リンク | | [Related Sites of this company] 【この会社の関連サイト】 | Person in charge 担当者より | | Person in charge of Abe 担当者阿部 | Contact お問い合せ先 | | TEL: 0800-603-3500 [Toll free] mobile phone ・ Also available from PHS
Caller ID is not notified
Please contact the "saw SUUMO (Sumo)"
If it does not lead, If the real estate company TEL:0800-603-3500【通話料無料】携帯電話・PHSからもご利用いただけます
発信者番号は通知されません
「SUUMO(スーモ)を見た」と問い合わせください
つながらない方、不動産会社の方は
| Administrative expense 管理費 | | 7840 yen / Month (consignment (commuting)) 7840円/月(委託(通勤)) | Repair reserve 修繕積立金 | | 7770 yen / Month 7770円/月 | Time residents 入居時期 | | Immediate available 即入居可 | Whereabouts floor 所在階 | | 6th floor 6階 | Direction 向き | | East 東 | Renovation リフォーム | | April 2013 interior renovation completed (kitchen ・ bathroom ・ toilet ・ wall ・ floor ・ all rooms) 2013年4月内装リフォーム済(キッチン・浴室・トイレ・壁・床・全室) | Overview and notices その他概要・特記事項 | | Contact Person: Abe 担当者:阿部 | Structure-storey 構造・階建て | | SRC14 story SRC14階建 | Site of the right form 敷地の権利形態 | | Ownership 所有権 | Use district 用途地域 | | One middle and high 1種中高 | Company profile 会社概要 | | <Mediation> Minister of Land, Infrastructure and Transport (1) No. 008115 (Ltd.) House communications Toyonaka business center Yubinbango560-0084 Toyonaka, Osaka Shinsenriminami cho 3-1-20 Chisato Taisei building first floor <仲介>国土交通大臣(1)第008115号(株)ハウスコミュニケーション豊中営業センター〒560-0084 大阪府豊中市新千里南町3-1-20 千里大成ビル1階 |
Floor plan間取り図 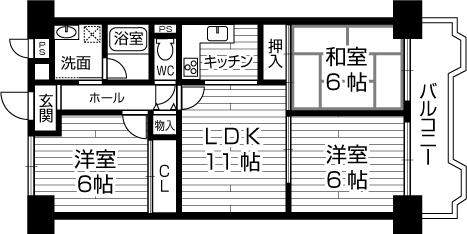 3LDK, Price 13.8 million yen, Footprint 66 sq m , Balcony area 7.66 sq m
3LDK、価格1380万円、専有面積66m2、バルコニー面積7.66m2
Local appearance photo現地外観写真 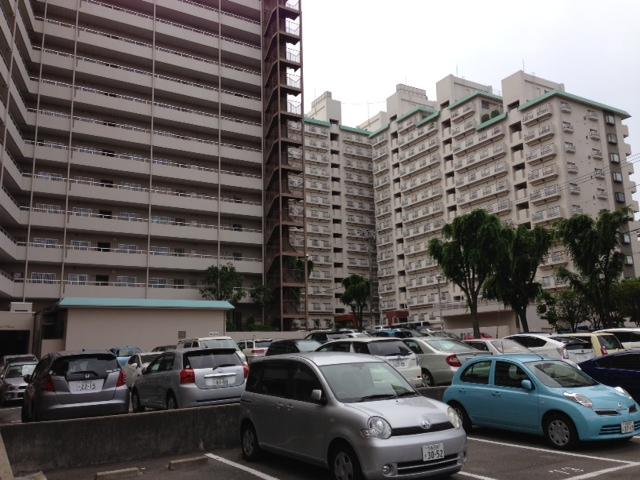 There from A to D Building. Large-scale apartment. Local (June 2013) Shooting
AからD棟までございます。大規模マンション。
現地(2013年6月)撮影
Kitchenキッチン 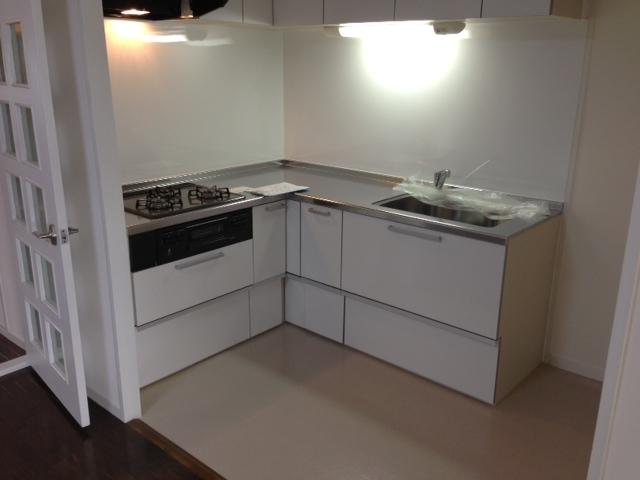 Easy-to-use L-shaped kitchen. Indoor (June 2013) Shooting
使いやすいL字型のシステムキッチン。
室内(2013年6月)撮影
Livingリビング 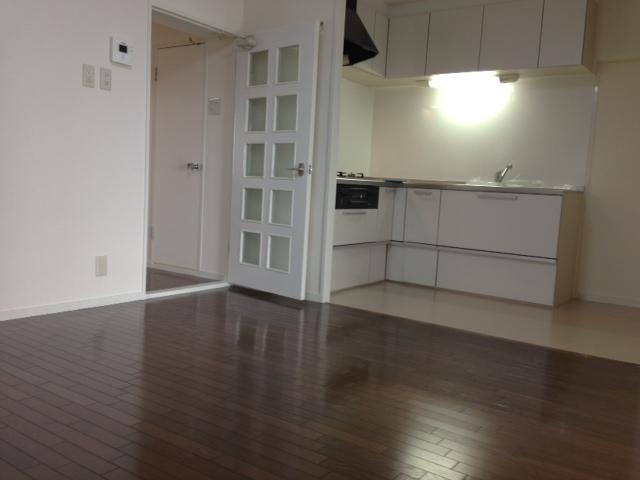 Family gather living. Indoor (June 2013) Shooting
家族が集まるリビング。
室内(2013年6月)撮影
Bathroom浴室 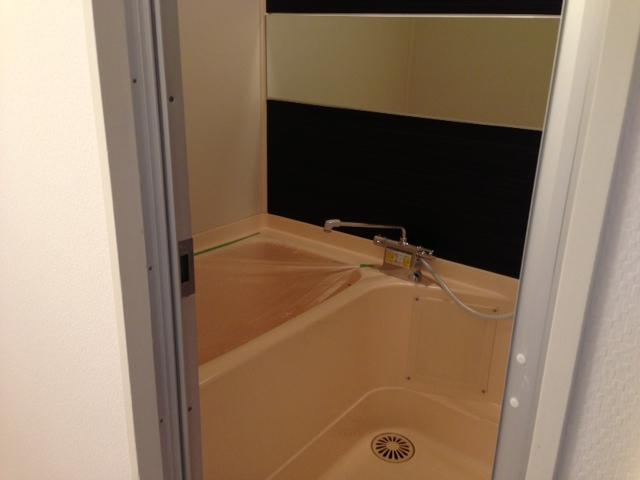 Indoor (June 2013) Shooting
室内(2013年6月)撮影
Non-living roomリビング以外の居室 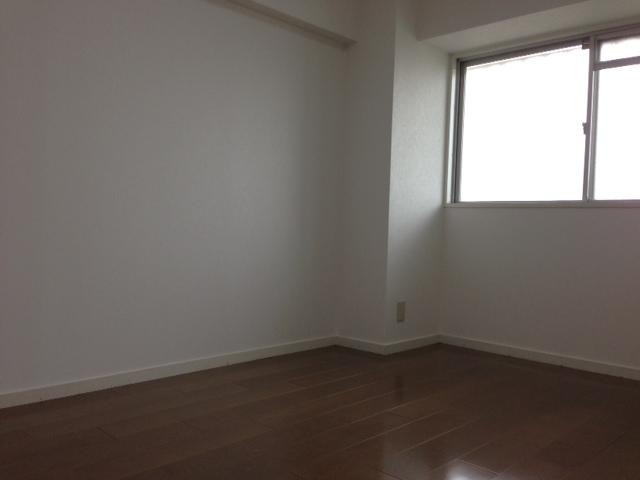 Indoor (June 2013) Shooting
室内(2013年6月)撮影
Wash basin, toilet洗面台・洗面所 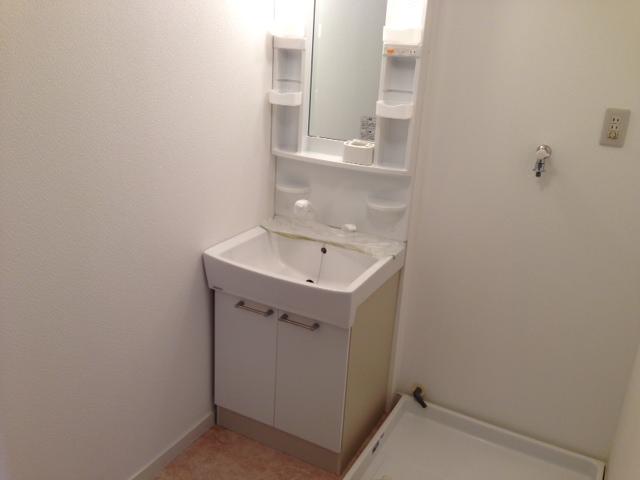 Indoor (June 2013) Shooting
室内(2013年6月)撮影
Toiletトイレ 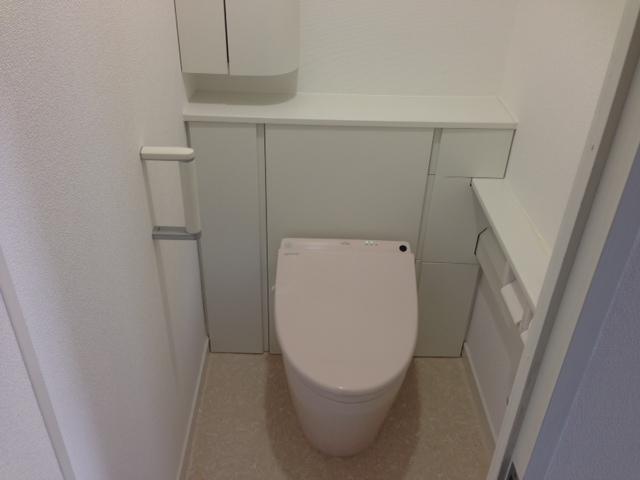 Tankless toilet. Toilet You can use widely.
タンクレストイレ。トイレが広く使えます。
View photos from the dwelling unit住戸からの眺望写真 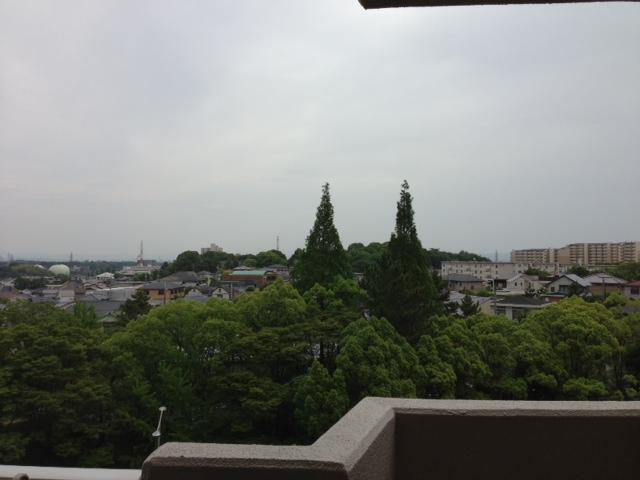 View from the site (June 2013) Shooting
現地からの眺望(2013年6月)撮影
Other localその他現地 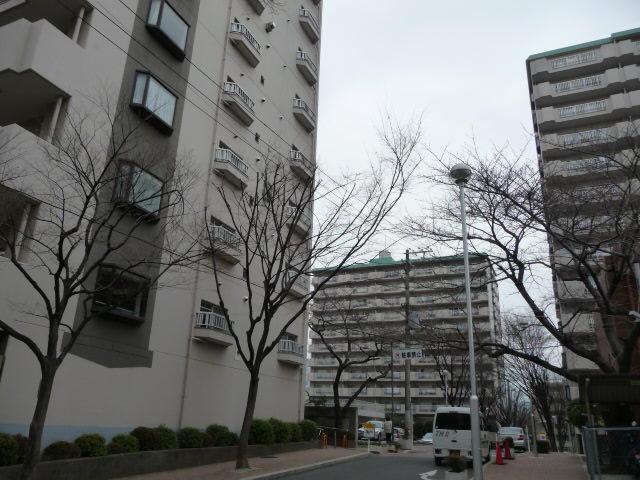 Local (June 2013) Shooting
現地(2013年6月)撮影
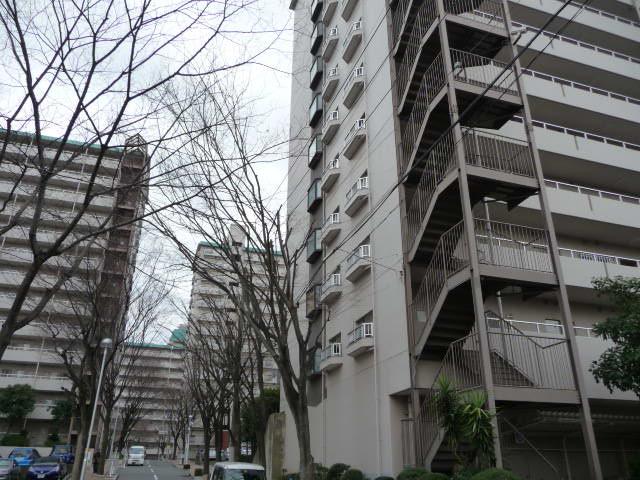 Other
その他
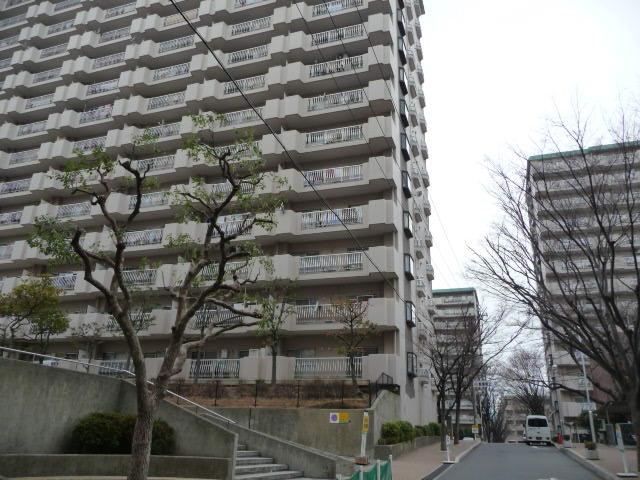 Local (June 2013) Shooting
現地(2013年6月)撮影
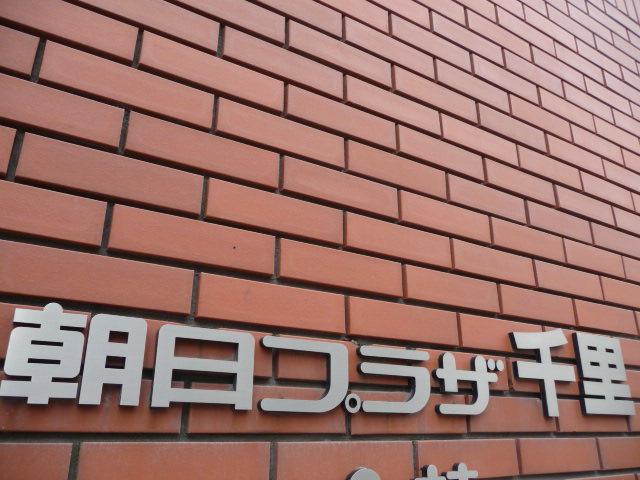 Other
その他
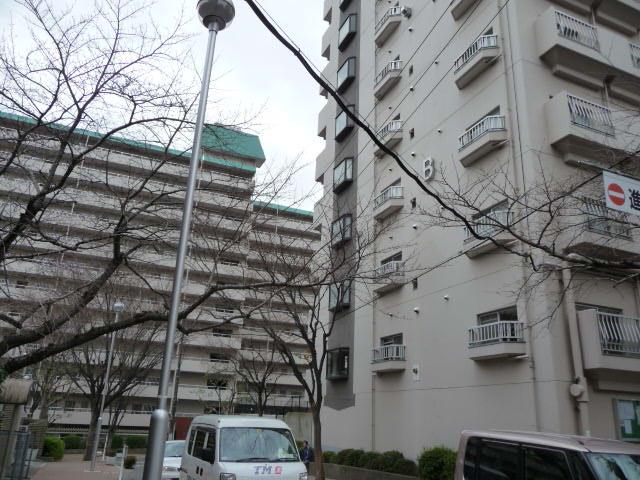 Other
その他
Location
|















