Used Apartments » Kansai » Osaka prefecture » Toyonaka
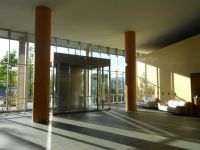 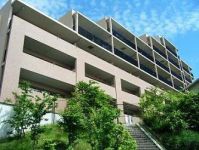
| | Toyonaka, Osaka 大阪府豊中市 |
| Northern Osaka Express "Senri" walk 19 minutes 北大阪急行「千里中央」歩19分 |
| ■ Borrowed landscape from the re-south tower middle floor dwelling unit room of 10-story apartment that is located on a hill you can overlook until the mountains of Minoo from Osaka city □ In addition self-propelled plane parking 100% installation! ■高台に位置する10階建マンションの再南棟中層階住戸お部屋からの借景は大阪市内から箕面の山々まで一望できます□さらに自走式平面駐車場100%設置! |
| ■ Private and public is the floor plan separated per center in design □ LDK about 18.6 tatami, LD ceiling height about 2.55m ■ High sash design of LD opening height of about 2.2m □ Housework conductor leading from the kitchen to the balcony comfortable rooms ■ Large cupboard and with disposer in the kitchen □ With bathroom ventilation dryer in the bathroom ■ Balcony wide balcony further with slop sink □ Walk-in closet ・ Storeroom ・ Entrance housed such as storage enhancement ■ Japanese-style room is stylish Ryukyu tatami □ South Court Building per, Privacy ensure that there is a 1 elevators to 2 dwelling unit ■ There station direct shuttle bus "Senri" from the apartment entrance ■センターイン設計につきプライベートとパブリックが分離した間取りです□LDK約18.6畳、LD天井高約2.55m■LD開口部高約2.2mのハイサッシュ設計□キッチンからバルコニーにつながる家事導線が快適なお部屋■キッチンには大型食器棚とディスポーザー付□浴室には浴室換気乾燥機付■バルコニーはワイドバルコニーさらにスロップシンク付□ウォークインクロゼット・納戸・玄関収納等収納充実しています■和室はお洒落な琉球畳□サウスコート棟につき、2住戸に1基エレベーターがございますプライバシー確保■マンションエントランスから「千里中央」駅直通シャトルバスあり |
Features pickup 特徴ピックアップ | | Construction housing performance with evaluation / Design house performance with evaluation / Eco-point target housing / Measures to conserve energy / Corresponding to the flat-35S / Vibration Control ・ Seismic isolation ・ Earthquake resistant / Year Available / 2 along the line more accessible / LDK18 tatami mats or more / See the mountain / It is close to the city / Facing south / System kitchen / Bathroom Dryer / Yang per good / Share facility enhancement / All room storage / A quiet residential area / Around traffic fewer / Japanese-style room / Starting station / 24 hours garbage disposal Allowed / Washbasin with shower / Face-to-face kitchen / Security enhancement / Self-propelled parking / Wide balcony / Barrier-free / Plane parking / Bathroom 1 tsubo or more / 2 or more sides balcony / South balcony / Double-glazing / Bicycle-parking space / Elevator / Otobasu / High speed Internet correspondence / Warm water washing toilet seat / TV monitor interphone / Leafy residential area / Urban neighborhood / Mu front building / Ventilation good / Good view / Walk-in closet / Or more ceiling height 2.5m / water filter / Storeroom / Pets Negotiable / BS ・ CS ・ CATV / Located on a hill / Fireworks viewing / Floor heating / Delivery Box / Kids Room ・ nursery / Bike shelter / Movable partition 建設住宅性能評価付 /設計住宅性能評価付 /エコポイント対象住宅 /省エネルギー対策 /フラット35Sに対応 /制震・免震・耐震 /年内入居可 /2沿線以上利用可 /LDK18畳以上 /山が見える /市街地が近い /南向き /システムキッチン /浴室乾燥機 /陽当り良好 /共有施設充実 /全居室収納 /閑静な住宅地 /周辺交通量少なめ /和室 /始発駅 /24時間ゴミ出し可 /シャワー付洗面台 /対面式キッチン /セキュリティ充実 /自走式駐車場 /ワイドバルコニー /バリアフリー /平面駐車場 /浴室1坪以上 /2面以上バルコニー /南面バルコニー /複層ガラス /駐輪場 /エレベーター /オートバス /高速ネット対応 /温水洗浄便座 /TVモニタ付インターホン /緑豊かな住宅地 /都市近郊 /前面棟無 /通風良好 /眺望良好 /ウォークインクロゼット /天井高2.5m以上 /浄水器 /納戸 /ペット相談 /BS・CS・CATV /高台に立地 /花火大会鑑賞 /床暖房 /宅配ボックス /キッズルーム・託児所 /バイク置場 /可動間仕切り | Property name 物件名 | | Park City ・ Geo Toyonaka Midorigaoka (good views per southernmost Building South Court) パークシティ・ジオ豊中緑丘(最南棟サウスコートにつき眺望良好) | Price 価格 | | 37,800,000 yen 3780万円 | Floor plan 間取り | | 3LDK + S (storeroom) 3LDK+S(納戸) | Units sold 販売戸数 | | 1 units 1戸 | Total units 総戸数 | | 211 units 211戸 | Occupied area 専有面積 | | 87.68 sq m (center line of wall) 87.68m2(壁芯) | Other area その他面積 | | Balcony area: 20 sq m バルコニー面積:20m2 | Whereabouts floor / structures and stories 所在階/構造・階建 | | 4th floor / RC10 basement floor 2-story 4階/RC10階地下2階建 | Completion date 完成時期(築年月) | | January 2004 2004年1月 | Address 住所 | | Osaka Toyonaka Midorigaoka 3 大阪府豊中市緑丘3 | Traffic 交通 | | Northern Osaka Express "Senri" walk 19 minutes
Osaka Monorail Main Line "Senri" walk 19 minutes 北大阪急行「千里中央」歩19分
大阪モノレール本線「千里中央」歩19分
| Person in charge 担当者より | | Person in charge of real-estate and building Gyakuse Yuki Age: 30 Daigyokai experience: in 10 years the main we are familiar with in the beginning Hokusetsu area a good area. Not only the good side "explanation that was in our customers" to the first, Kindness ・ We try to be polite to your suggestions. Purchase of real estate ・ Please "Leave it to bloom" if sale. 担当者宅建逆瀬 勇樹年齢:30代業界経験:10年主に得意エリアをはじめ北摂エリアに精通しています。良い面だけでなく「お客様にあった説明」を第一に、親切・丁寧にご提案することを心がけております。不動産の購入・売却なら「さかせにおまかせ」ください。 | Contact お問い合せ先 | | TEL: 0800-603-1627 [Toll free] mobile phone ・ Also available from PHS
Caller ID is not notified
Please contact the "saw SUUMO (Sumo)"
If it does not lead, If the real estate company TEL:0800-603-1627【通話料無料】携帯電話・PHSからもご利用いただけます
発信者番号は通知されません
「SUUMO(スーモ)を見た」と問い合わせください
つながらない方、不動産会社の方は
| Administrative expense 管理費 | | 7210 yen / Month (consignment (commuting)) 7210円/月(委託(通勤)) | Repair reserve 修繕積立金 | | 4820 yen / Month 4820円/月 | Time residents 入居時期 | | Consultation 相談 | Whereabouts floor 所在階 | | 4th floor 4階 | Direction 向き | | South 南 | Overview and notices その他概要・特記事項 | | Contact: reverse Seto Yuki 担当者:逆瀬 勇樹 | Structure-storey 構造・階建て | | RC10 basement floor 2-story RC10階地下2階建 | Site of the right form 敷地の権利形態 | | Ownership 所有権 | Use district 用途地域 | | One low-rise, One middle and high 1種低層、1種中高 | Parking lot 駐車場 | | Site (11,000 yen ~ 14,000 yen / Month) 敷地内(1万1000円 ~ 1万4000円/月) | Company profile 会社概要 | | <Mediation> Minister of Land, Infrastructure and Transport (14) No. 000395 Hankyu Realty Co., Hankyu housing Plaza Senri Yubinbango560-0082 Toyonaka, Osaka Shinsenrihigashi cho 1-4-1 Hankyu Senri Building 2F <仲介>国土交通大臣(14)第000395号阪急不動産(株)阪急ハウジングプラザ千里中央〒560-0082 大阪府豊中市新千里東町1-4-1 阪急千里中央ビル2F | Construction 施工 | | Takenaka Corporation (株)竹中工務店 |
Entranceエントランス 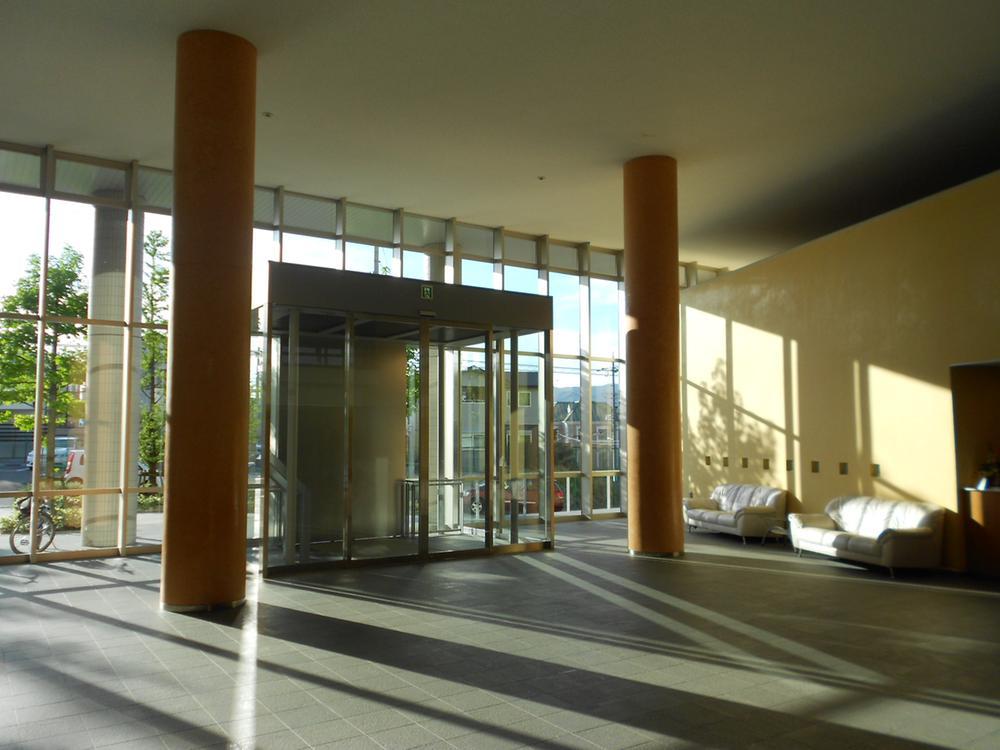 Princely Fukinuki that exceeds the height of about 5m, Heavy floor of blue granite followed from approach. There is a front desk of the hotel-like variety of services. From the previous entrance runs every also Senri Chuo Station direct shuttle wagon.
高さ約5mを超える豪壮な吹抜、アプローチから続く青御影石の重厚なフロア。ホテルライクな多彩なサービスのフロントデスクがございます。エントランス前からは千里中央駅直通シャトルワゴンも運行しています。
Local appearance photo現地外観写真 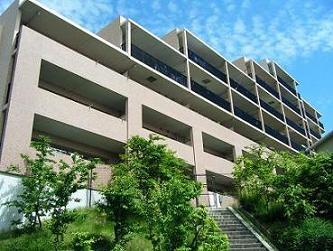 Local (June 2013) Shooting
現地(2013年6月)撮影
Livingリビング 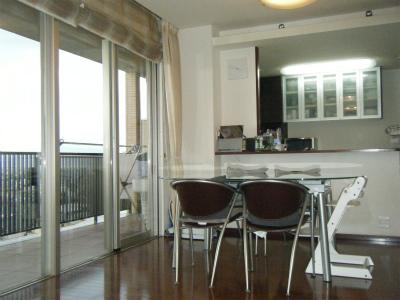 Indoor (July 2013) Shooting
室内(2013年7月)撮影
Wash basin, toilet洗面台・洗面所 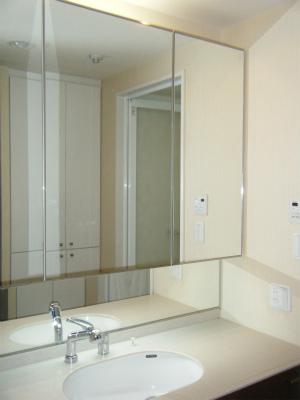 Indoor (July 2013) Shooting
室内(2013年7月)撮影
Bathroom浴室 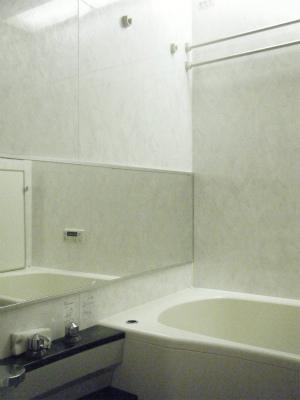 Indoor (July 2013) Shooting
室内(2013年7月)撮影
Floor plan間取り図 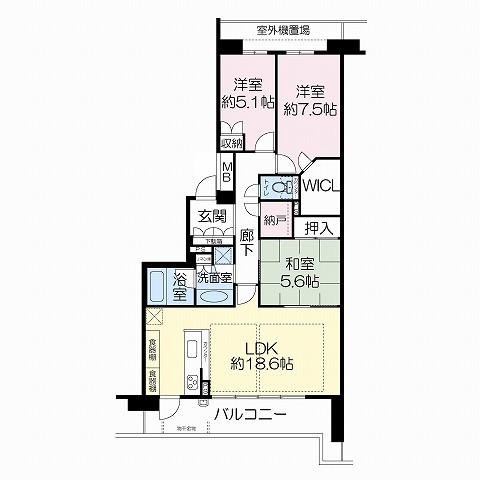 3LDK + S (storeroom), Price 37,800,000 yen, Occupied area 87.68 sq m , Balcony area 20 sq m
3LDK+S(納戸)、価格3780万円、専有面積87.68m2、バルコニー面積20m2
Balconyバルコニー 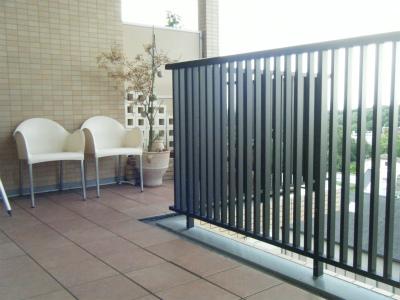 Local (July 2013) Shooting
現地(2013年7月)撮影
Kitchenキッチン 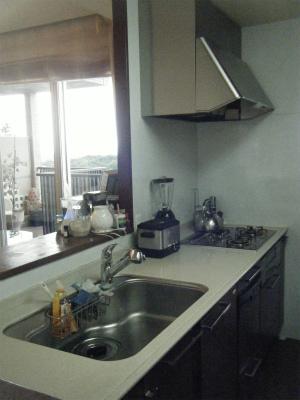 Indoor (July 2013) Shooting
室内(2013年7月)撮影
Entrance玄関 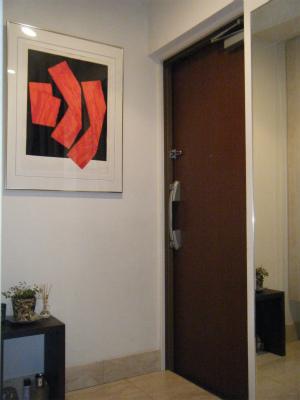 Local (July 2013) Shooting
現地(2013年7月)撮影
Local appearance photo現地外観写真 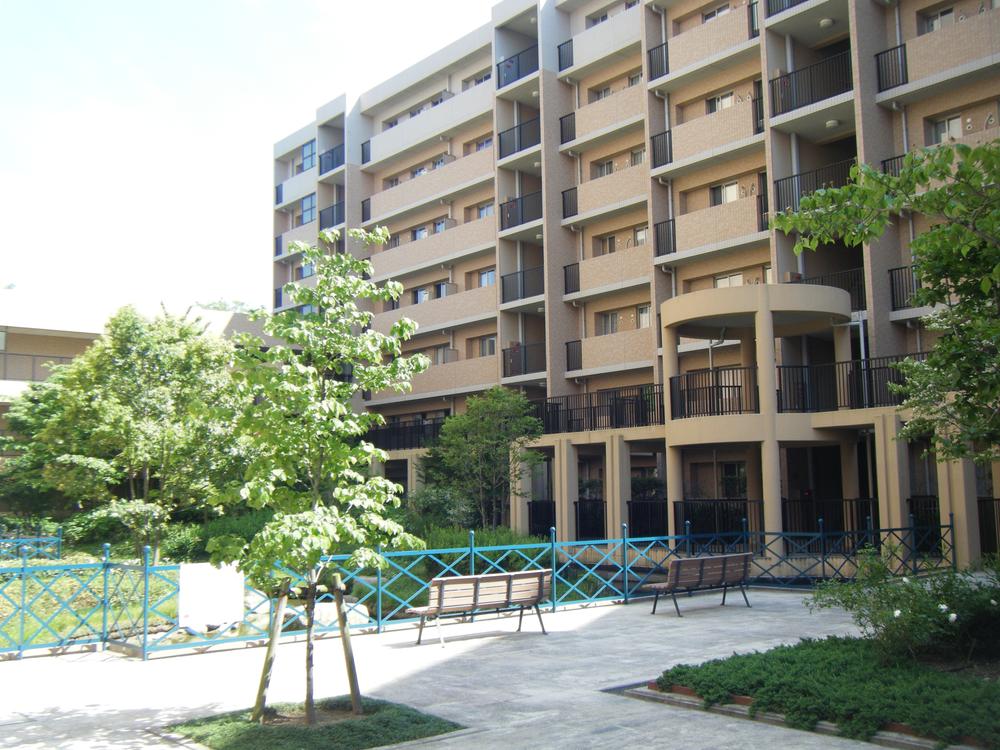 View from the site (July 2013) Shooting
現地からの眺望(2013年7月)撮影
Livingリビング 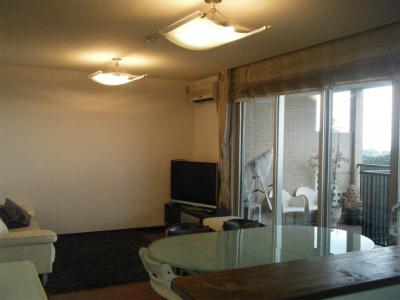 Indoor (July 2013) Shooting
室内(2013年7月)撮影
View photos from the dwelling unit住戸からの眺望写真 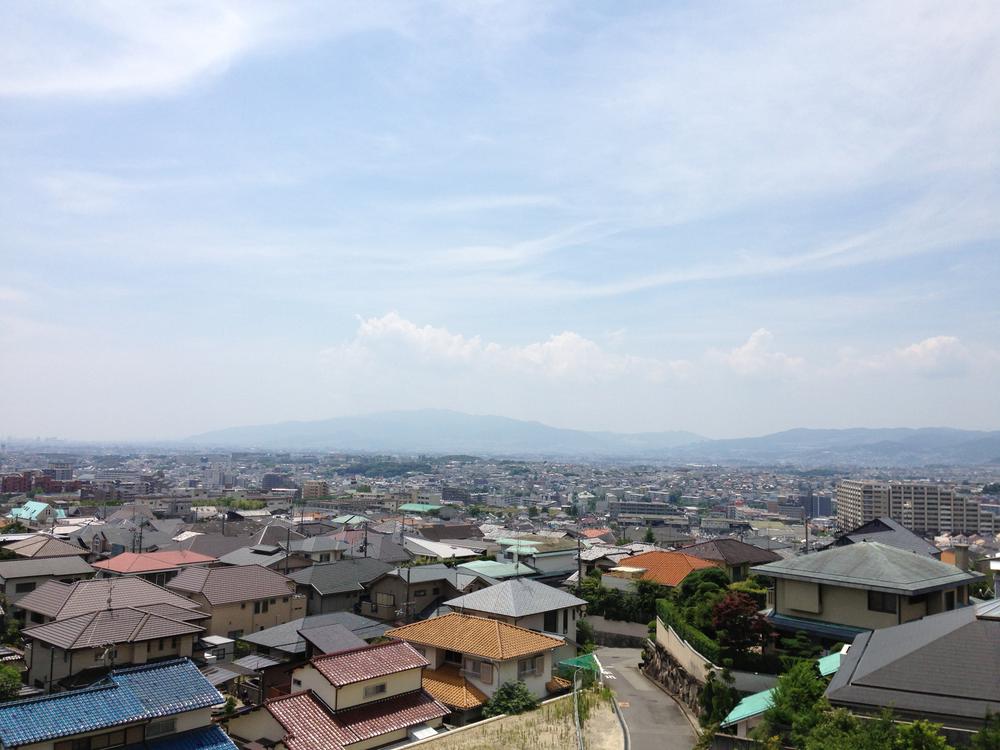 Local (July 2013) Shooting
現地(2013年7月)撮影
Local appearance photo現地外観写真 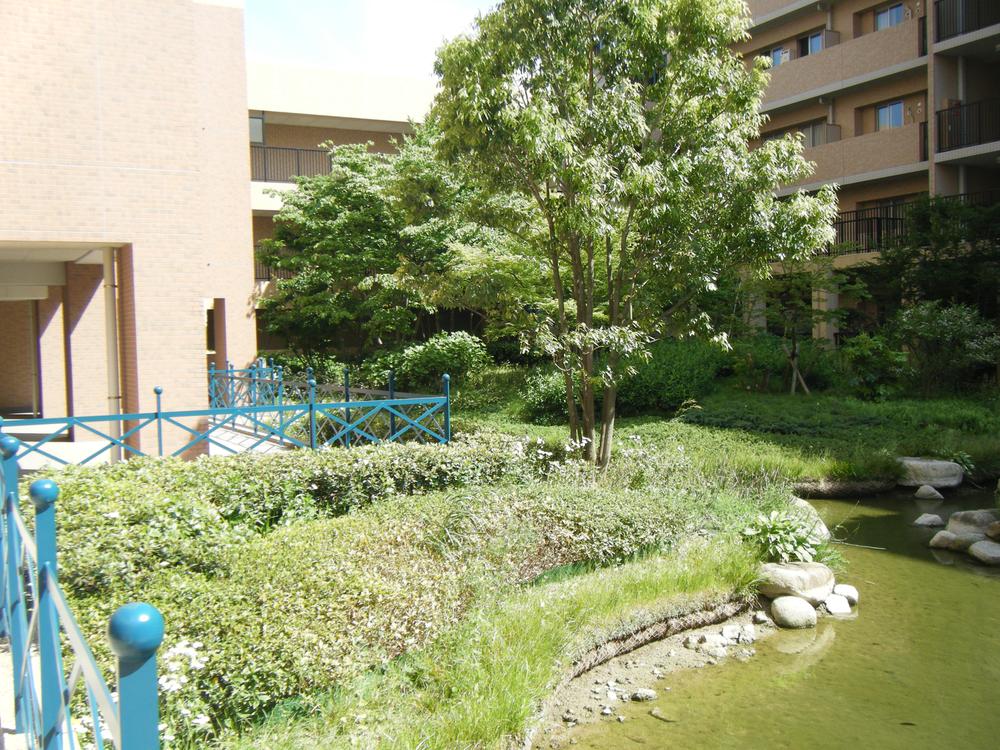 Local (July 2013) Shooting
現地(2013年7月)撮影
Balconyバルコニー 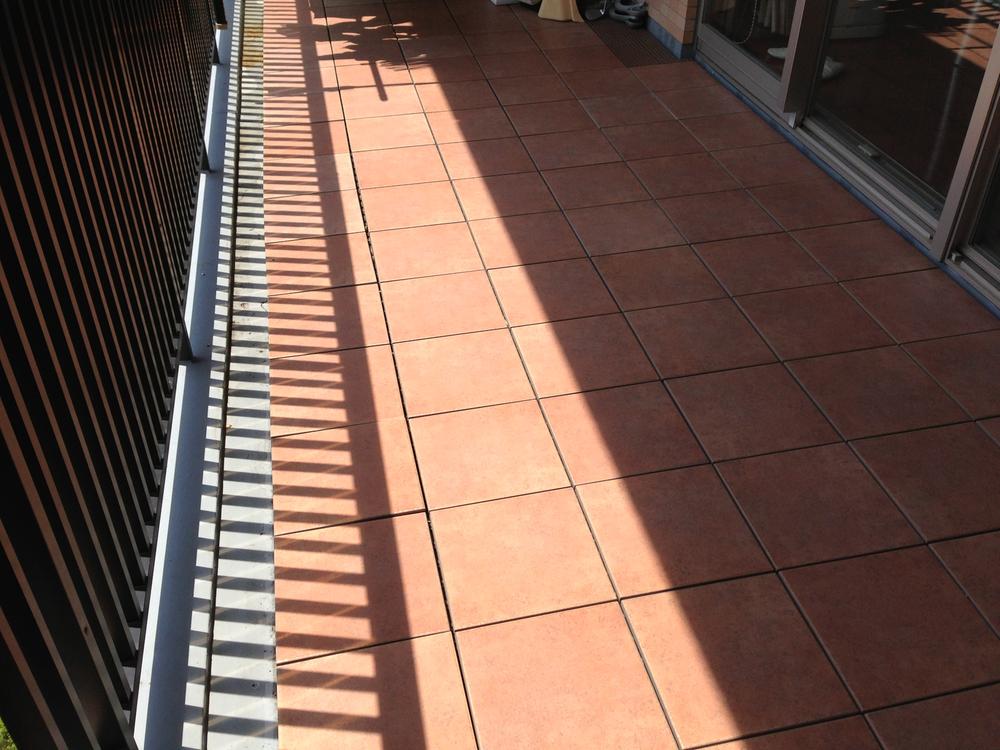 Local (July 2013) Shooting
現地(2013年7月)撮影
Location
| 














