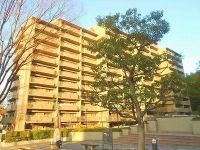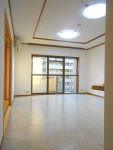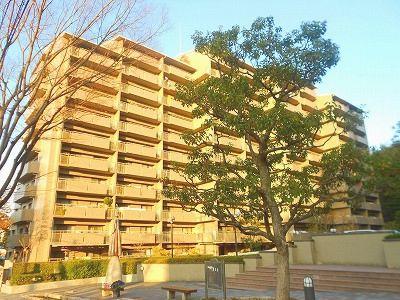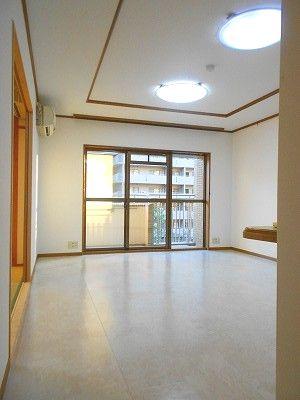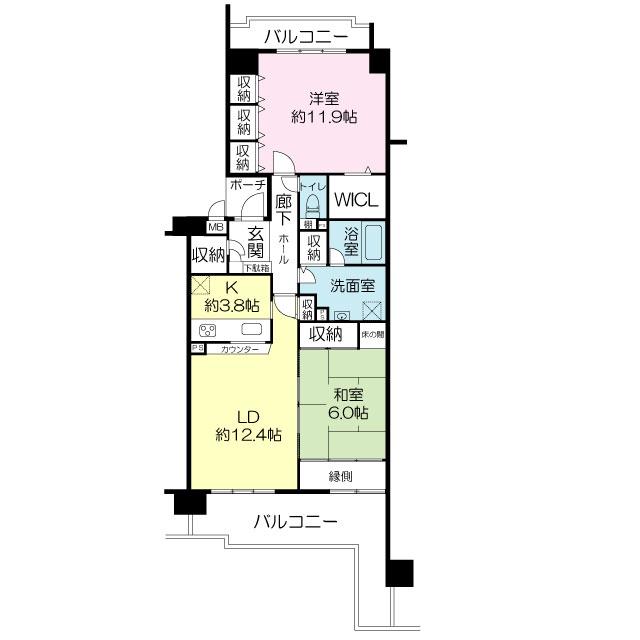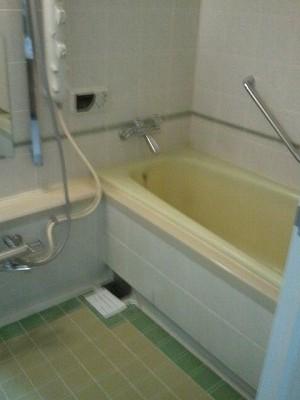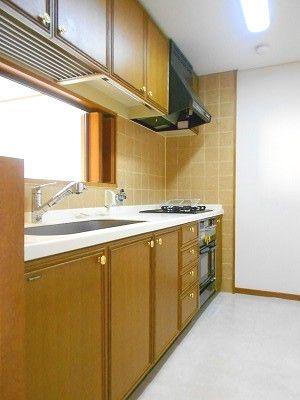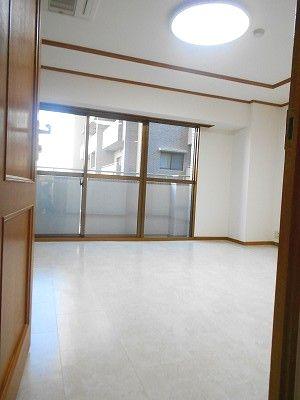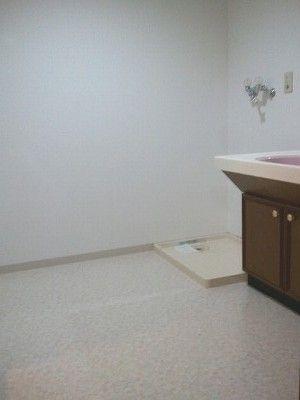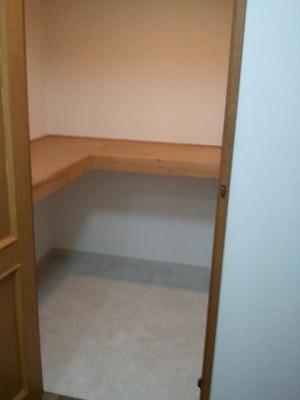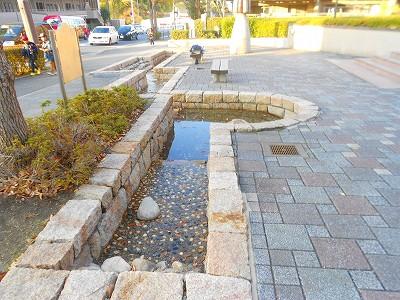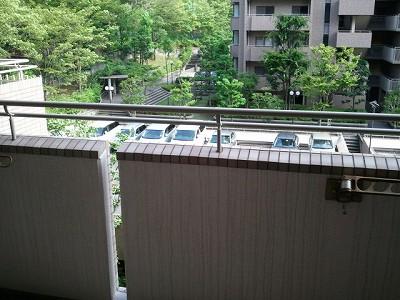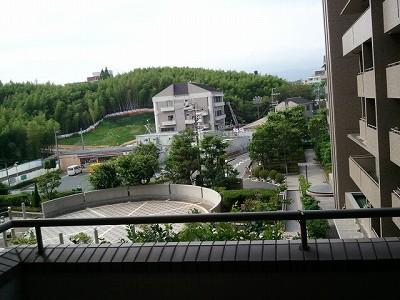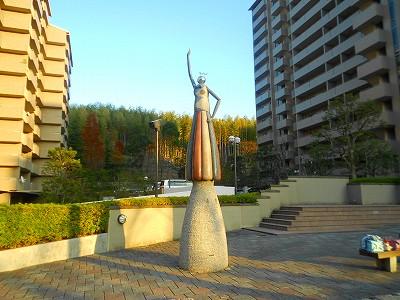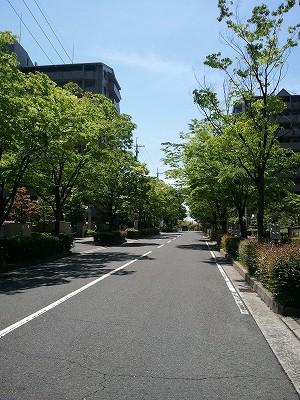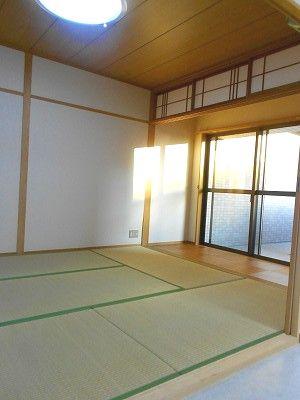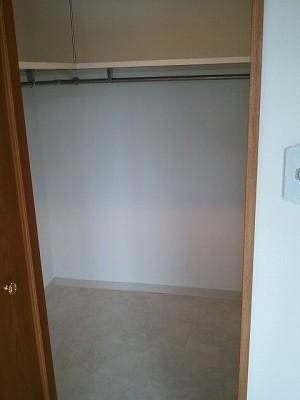|
|
Toyonaka, Osaka
大阪府豊中市
|
|
Northern Osaka Express "Momoyamadai" walk 15 minutes
北大阪急行「桃山台」歩15分
|
|
Our original sale "Geo ・ series"! Appearance at the construction of Takenaka Corporation ・ We firmly to both interior! Floor plan in 2LDK type, This is especially recommended for those who are a resident in the honeymoon-like and the couple two people!
当社元分譲「ジオ・シリーズ」!竹中工務店の施工で外観・内装ともにしっかりとしています!間取りは2LDKタイプで、新婚様や夫婦2人での居住をされる方には特におすすめです!
|
|
A quiet residential area, Leafy residential area, 2 or more sides balcony, Interior renovation, LDK15 tatami mats or more, Maintained sidewalk, Immediate Available, Facing south, Walk-in closetese-style room, Counter Kitchen
閑静な住宅地、緑豊かな住宅地、2面以上バルコニー、内装リフォーム、LDK15畳以上、整備された歩道、即入居可、南向き、ウォークインクロゼット、和室、カウンターキッチン
|
Features pickup 特徴ピックアップ | | Immediate Available / Interior renovation / Facing south / Bathroom Dryer / A quiet residential area / LDK15 tatami mats or more / Japanese-style room / Face-to-face kitchen / 2 or more sides balcony / Leafy residential area / Ventilation good / Walk-in closet / Maintained sidewalk 即入居可 /内装リフォーム /南向き /浴室乾燥機 /閑静な住宅地 /LDK15畳以上 /和室 /対面式キッチン /2面以上バルコニー /緑豊かな住宅地 /通風良好 /ウォークインクロゼット /整備された歩道 |
Property name 物件名 | | Geo parkland 3 Ichibankan ジオ緑地公園3番館 |
Price 価格 | | 22,800,000 yen 2280万円 |
Floor plan 間取り | | 2LDK 2LDK |
Units sold 販売戸数 | | 1 units 1戸 |
Total units 総戸数 | | 94 units 94戸 |
Occupied area 専有面積 | | 89.08 sq m (26.94 tsubo) (center line of wall) 89.08m2(26.94坪)(壁芯) |
Other area その他面積 | | Balcony area: 21.81 sq m バルコニー面積:21.81m2 |
Whereabouts floor / structures and stories 所在階/構造・階建 | | 4th floor / SRC12 story 4階/SRC12階建 |
Completion date 完成時期(築年月) | | July 1991 1991年7月 |
Address 住所 | | Osaka Toyonaka Higashiizumigaoka 4 大阪府豊中市東泉丘4 |
Traffic 交通 | | Northern Osaka Express "Momoyamadai" walk 15 minutes 北大阪急行「桃山台」歩15分
|
Person in charge 担当者より | | Person in charge of real-estate and building Yano Madokaichi Age: 20 Daigyokai Experience: lightness of footwork that was taking advantage of the four-year youth, Polite service is my flavor. Consultation related to the buying and selling of real estate, Me Please leave. 担当者宅建矢野 瞬一年齢:20代業界経験:4年若さを生かしたフットワークの軽さ、丁寧な接客が私の持ち味です。不動産の売買に関するご相談は、私にお任せください。 |
Contact お問い合せ先 | | TEL: 0800-603-1627 [Toll free] mobile phone ・ Also available from PHS
Caller ID is not notified
Please contact the "saw SUUMO (Sumo)"
If it does not lead, If the real estate company TEL:0800-603-1627【通話料無料】携帯電話・PHSからもご利用いただけます
発信者番号は通知されません
「SUUMO(スーモ)を見た」と問い合わせください
つながらない方、不動産会社の方は
|
Administrative expense 管理費 | | 12,718 yen / Month (consignment (resident)) 1万2718円/月(委託(常駐)) |
Repair reserve 修繕積立金 | | 6681 yen / Month 6681円/月 |
Expenses 諸費用 | | Cable broadcasting flat rate: 378 yen / Month 有線放送定額料金:378円/月 |
Time residents 入居時期 | | Immediate available 即入居可 |
Whereabouts floor 所在階 | | 4th floor 4階 |
Direction 向き | | South 南 |
Renovation リフォーム | | November 2012 interior renovation completed (wall ・ floor ・ all rooms ・ Japanese-style tatami mat replacement) 2012年11月内装リフォーム済(壁・床・全室・和室畳表替え) |
Overview and notices その他概要・特記事項 | | Contact: Yano Madokaichi 担当者:矢野 瞬一 |
Structure-storey 構造・階建て | | SRC12 story SRC12階建 |
Site of the right form 敷地の権利形態 | | Ownership 所有権 |
Use district 用途地域 | | One middle and high 1種中高 |
Parking lot 駐車場 | | Site (10,000 yen ~ 20,000 yen / Month) 敷地内(1万円 ~ 2万円/月) |
Company profile 会社概要 | | <Mediation> Minister of Land, Infrastructure and Transport (14) No. 000395 Hankyu Realty Co., Hankyu housing Plaza Senri Yubinbango560-0082 Toyonaka, Osaka Shinsenrihigashi cho 1-4-1 Hankyu Senri Building 2F <仲介>国土交通大臣(14)第000395号阪急不動産(株)阪急ハウジングプラザ千里中央〒560-0082 大阪府豊中市新千里東町1-4-1 阪急千里中央ビル2F |
Construction 施工 | | Takenaka Corporation (株)竹中工務店 |
