Used Apartments » Kansai » Osaka prefecture » Toyonaka
 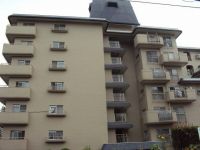
| | Toyonaka, Osaka 大阪府豊中市 |
| Northern Osaka Express "Momoyamadai" walk 16 minutes 北大阪急行「桃山台」歩16分 |
| ■ 2013 April renovated ■ It seems more and more conversation at the center family of LDK Facial room ■ Daimarupikokku ・ Very convenient environment close to ■ ■平成25年4月リフォーム済み■LDKがお部屋の中心家族の会話が増えそうですね■大丸ピーコック・せ近く大変便利な環境■ |
| ■ Because the more beautiful decor do not think the age by renovation, No doubt that live a comfortable life ■ Fashion sense full of navy of system kitchen to what the restless there's also attractive to say ■ Northern Osaka Umeda in the express line ・ Direct to Namba ■ Also safe way to and from school for children in the 5-minute walk from the Minamioka elementary school! Participation effortlessly on foot school events ■ ■リフォームにより築年数を思わせない程綺麗な内装なので、快適な生活を送れること間違いなし■なんと言っても魅力なのは落ち着きが有るのにお洒落感満載のネイビーのシステムキッチン■北大阪急行線で梅田・難波まで直通■南丘小学校まで徒歩5分でお子様の登下校も安心!学校行事も徒歩で楽々参加■ |
Features pickup 特徴ピックアップ | | Immediate Available / Interior renovation / System kitchen / Bathroom Dryer / Yang per good / All room storage / A quiet residential area / Around traffic fewer / Japanese-style room / Bicycle-parking space / Elevator / Warm water washing toilet seat / All room 6 tatami mats or more / Maintained sidewalk / Bike shelter 即入居可 /内装リフォーム /システムキッチン /浴室乾燥機 /陽当り良好 /全居室収納 /閑静な住宅地 /周辺交通量少なめ /和室 /駐輪場 /エレベーター /温水洗浄便座 /全居室6畳以上 /整備された歩道 /バイク置場 | Property name 物件名 | | Momoyamadai Rex Mansion 桃山台レックスマンション | Price 価格 | | 11.3 million yen 1130万円 | Floor plan 間取り | | 3LDK 3LDK | Units sold 販売戸数 | | 1 units 1戸 | Total units 総戸数 | | 105 units 105戸 | Occupied area 専有面積 | | 69.3 sq m (center line of wall) 69.3m2(壁芯) | Other area その他面積 | | Balcony area: 7.19 sq m バルコニー面積:7.19m2 | Whereabouts floor / structures and stories 所在階/構造・階建 | | 1st floor / RC9 story 1階/RC9階建 | Completion date 完成時期(築年月) | | October 1972 1972年10月 | Address 住所 | | Toyonaka, Osaka Shinsenriminami cho 2 大阪府豊中市新千里南町2 | Traffic 交通 | | Northern Osaka Express "Momoyamadai" walk 16 minutes
Osaka Monorail Main Line "Senri" walk 27 minutes
Northern Osaka Express "Senri" walk 26 minutes 北大阪急行「桃山台」歩16分
大阪モノレール本線「千里中央」歩27分
北大阪急行「千里中央」歩26分
| Contact お問い合せ先 | | TEL: 0800-805-3571 [Toll free] mobile phone ・ Also available from PHS
Caller ID is not notified
Please contact the "saw SUUMO (Sumo)"
If it does not lead, If the real estate company TEL:0800-805-3571【通話料無料】携帯電話・PHSからもご利用いただけます
発信者番号は通知されません
「SUUMO(スーモ)を見た」と問い合わせください
つながらない方、不動産会社の方は
| Administrative expense 管理費 | | 8300 yen / Month (consignment (commuting)) 8300円/月(委託(通勤)) | Repair reserve 修繕積立金 | | 10,640 yen / Month 1万640円/月 | Time residents 入居時期 | | Immediate available 即入居可 | Whereabouts floor 所在階 | | 1st floor 1階 | Direction 向き | | East 東 | Renovation リフォーム | | April 2013 interior renovation completed (kitchen ・ bathroom ・ toilet ・ wall ・ floor ・ all rooms) 2013年4月内装リフォーム済(キッチン・浴室・トイレ・壁・床・全室) | Structure-storey 構造・階建て | | RC9 story RC9階建 | Site of the right form 敷地の権利形態 | | Ownership 所有権 | Use district 用途地域 | | One middle and high 1種中高 | Parking lot 駐車場 | | Sky Mu 空無 | Company profile 会社概要 | | <Mediation> Minister of Land, Infrastructure and Transport (3) No. 006285 (Corporation) All Japan Real Estate Association (Corporation) Kinki district Real Estate Fair Trade Council member Kyowa housing (Ltd.) Yubinbango563-0032 Osaka Ikeda Ishibashi 1-9-19 <仲介>国土交通大臣(3)第006285号(公社)全日本不動産協会会員 (公社)近畿地区不動産公正取引協議会加盟協和ハウジング(株)〒563-0032 大阪府池田市石橋1-9-19 |
Floor plan間取り図 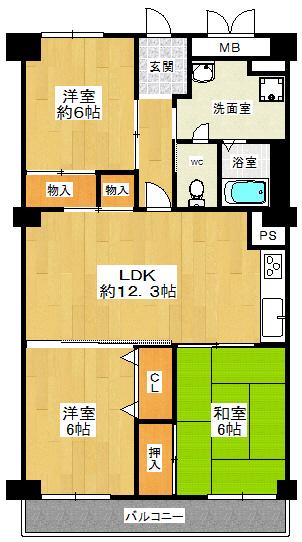 3LDK, Price 11.3 million yen, Footprint 69.3 sq m , Balcony area 7.19 sq m ■ Spread of living has become an easy-to-use floor plan in the center ■
3LDK、価格1130万円、専有面積69.3m2、バルコニー面積7.19m2 ■広めのリビングが中心にある使いやすい間取りになっています■
Local appearance photo現地外観写真 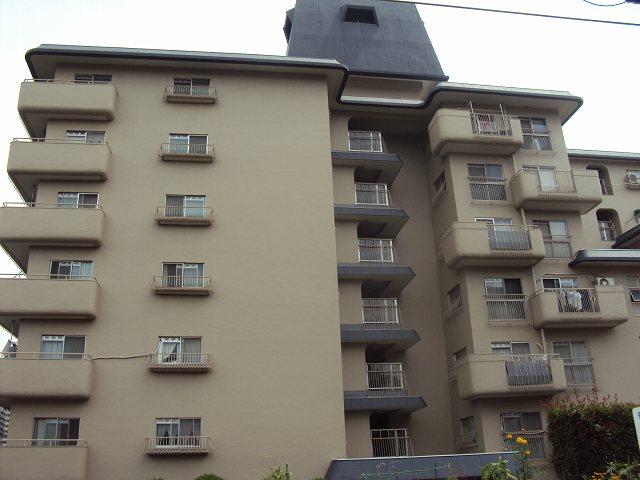 ■ There is a park or a two Roh Setsuchi park in the neighborhood is a rich green ■ The surroundings are residential areas that compartment is well-equipped condominiums and tenement-lined ■
■近所に公園や二ノ切池公園があり緑豊かです■周辺はマンションや公団が並ぶ区画が整った住宅地です■
Livingリビング 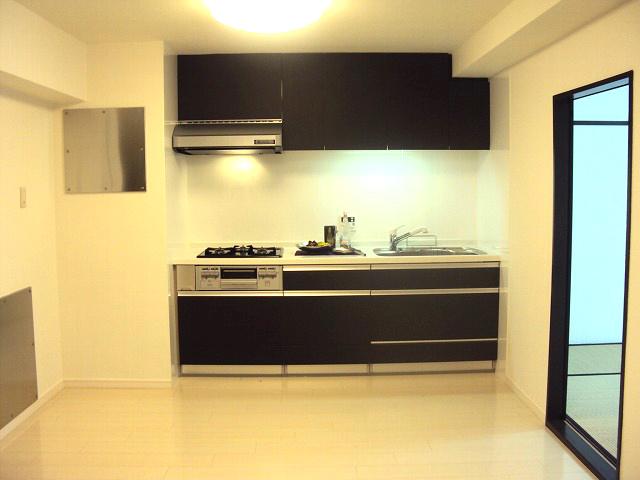 ■ Kitchen is because the wall wearing type can be used widely the living ■
■キッチンは壁つけタイプなのでリビングを広く使うことが出来ます■
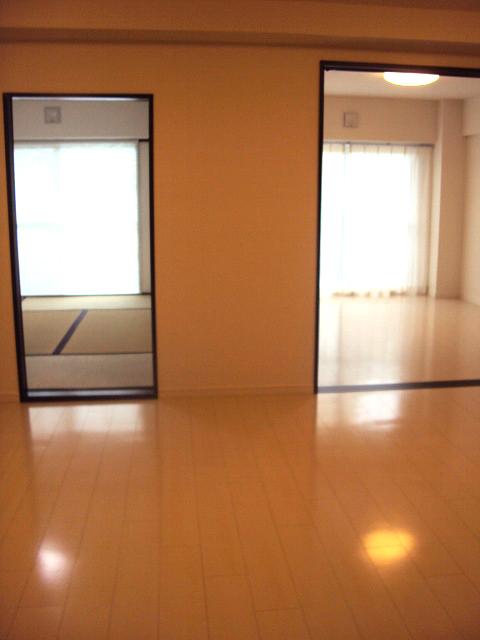 ■ Since the living room is type in the center can be a natural and family face-to-face, It is communication is easy to take.
■リビングが中心にあるタイプなので自然と家族が顔を合わせる事が出来、コミュニケーションがとりやすいですね。
Bathroom浴室 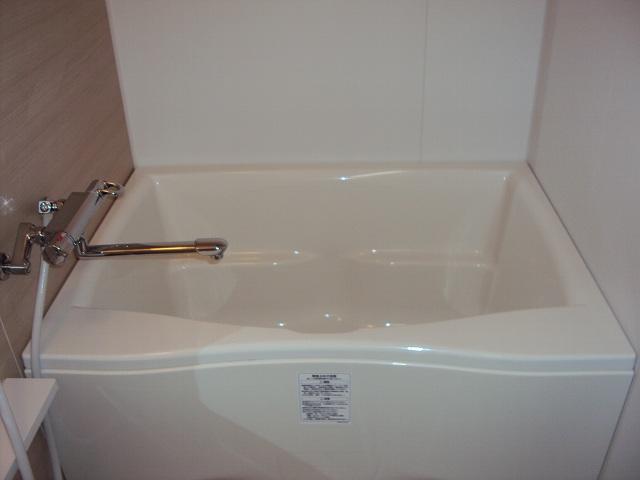 ■ Beautiful is the bathtub of the form ■ You can be the bits and bath goods also organized have also stand to put the small items are equipped ■
■美しいフォルムのバスタブです■小物を置く台も装備されていて細々としたバスグッズも整理整頓できますね■
Kitchenキッチン 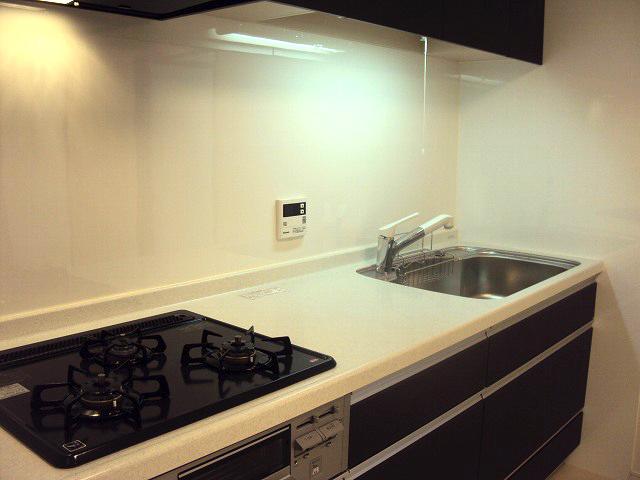 ■ System kitchen which was based on brown is already a new replacement ■ Sink It is a big pot is also easy to wash in depth spread type ■
■茶色を基調としたシステムキッチンは新品入れ替え済みです■シンクは奥行き広めタイプで大きなお鍋も洗いやすいですね■
Entrance玄関 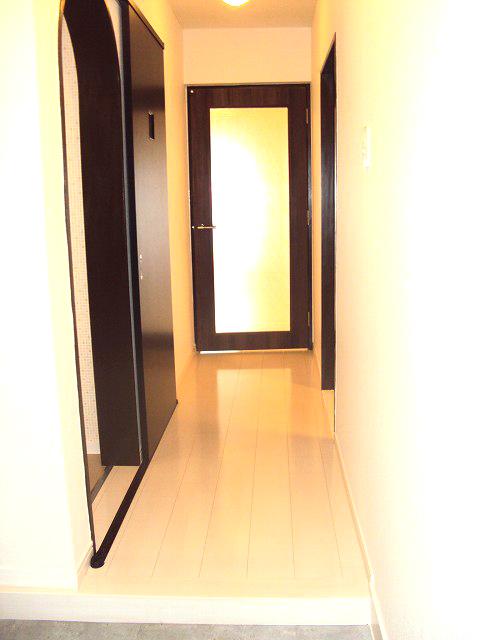 ■ Is a passage to the living room from the entrance warm down lights beautiful
■暖かなダウンライトが美しい玄関からリビングへの通路です
Wash basin, toilet洗面台・洗面所 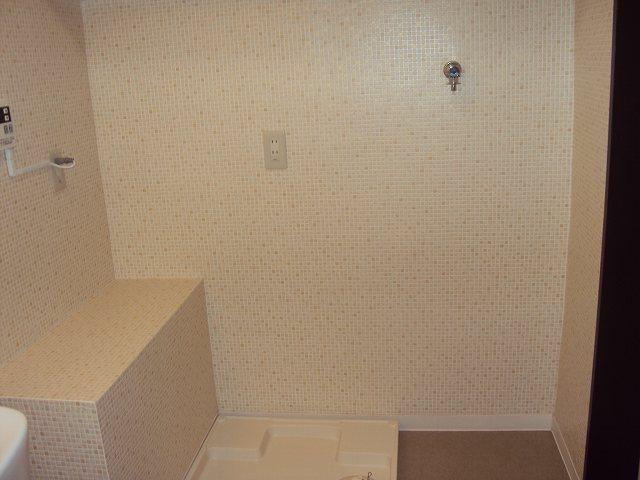 ■ Space of the washroom next to the washing machine storage and dressing room is spread ■ It is a relaxed mood also a bath
■洗面所横の洗濯機置き場&脱衣所は広めの空間■お風呂あがりもゆったりきぶんですね
Receipt収納 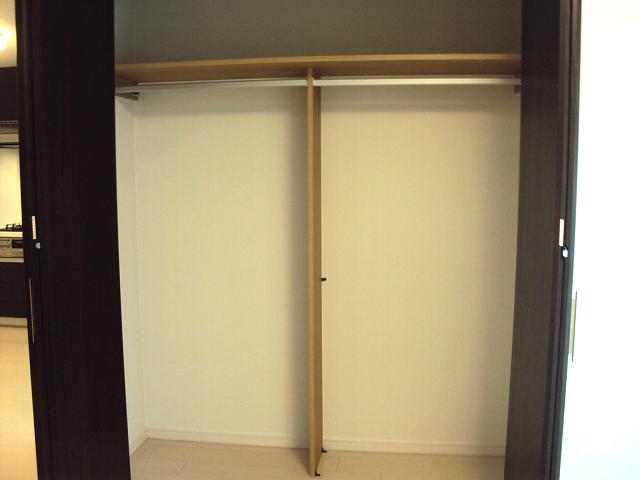 ■ Large closet is easy to use in a hanger type ■ Upper shelf also comes with it is convenient.
■大きなクローゼットはハンガータイプで使いやすいです■上棚もついていて便利ですね。
Toiletトイレ 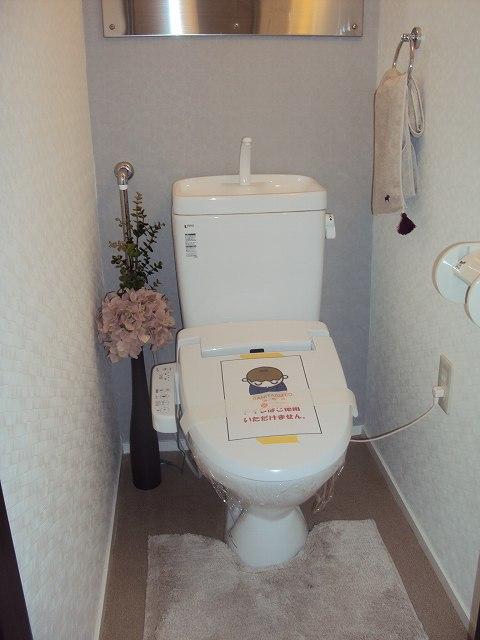 ■ Bidet-equipped toilet looks happy ■ Of course, You can use it comfortably in the new replacement already here.
■ウォシュレット装備のトイレはうれしいですね■もちろんこちらも新品入れ替え済みで気持ちよくお使いいただけます。
Other common areasその他共用部 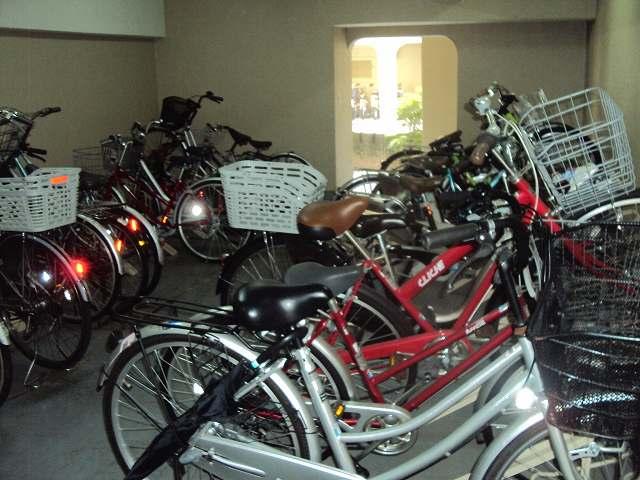 ■ It has become a bicycle storage that does not take the rain.
■雨のかからない自転車置き場になっています。
Balconyバルコニー 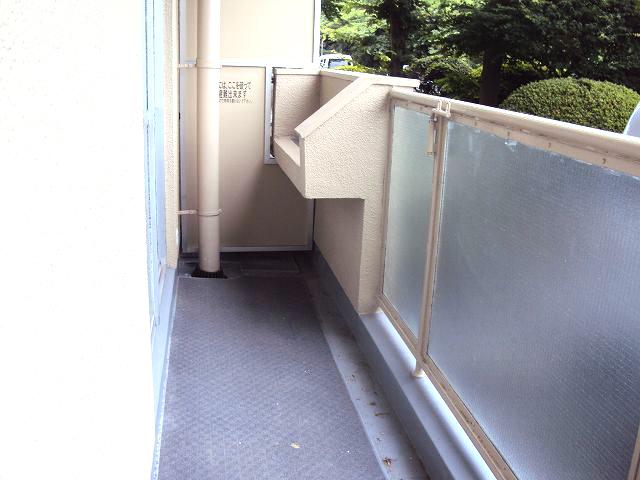 ■ Sunny nice balcony.
■日当りのいいバルコニーです。
Other introspectionその他内観 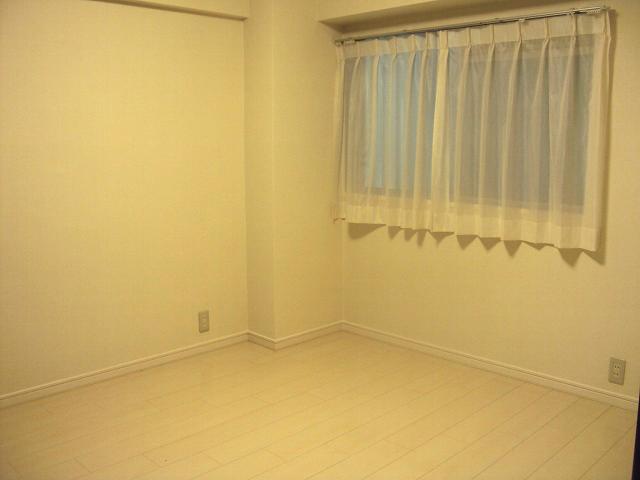 ■ Entrance next to the Western-style ■ Ivory rooms of the keynote is a friendly atmosphere.
■入口横の洋室■アイボリー基調のお部屋は優しい雰囲気です。
View photos from the dwelling unit住戸からの眺望写真 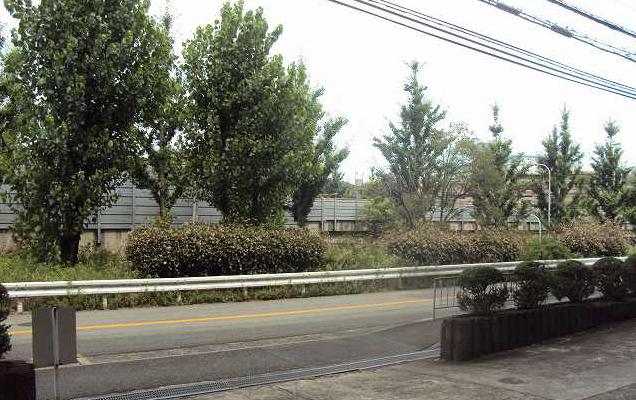 ■ Lush landscape has spread from the window
■窓からは緑豊かな風景が広がっています
Bathroom浴室 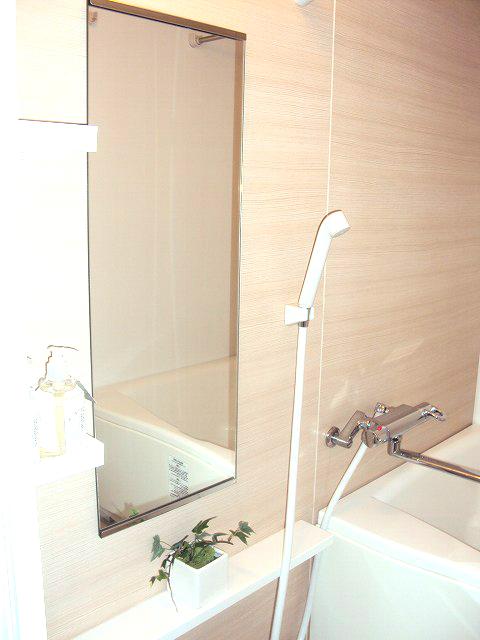 ■ The bathroom of the friendly atmosphere it will heal the fatigue of the day
■優しい雰囲気のお風呂場は一日の疲れを癒してくれますね
Kitchenキッチン 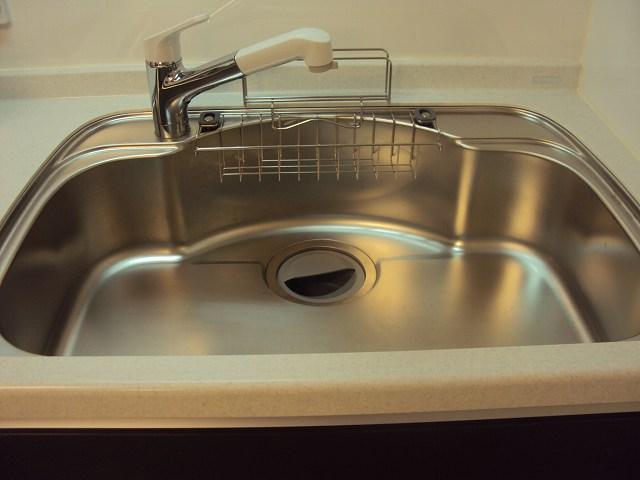 ■ Sink of depth spread has become to design a large pot is also easy to wash.
■奥行き広めのシンクは大きなお鍋も洗いやすい設計になっています。
Wash basin, toilet洗面台・洗面所 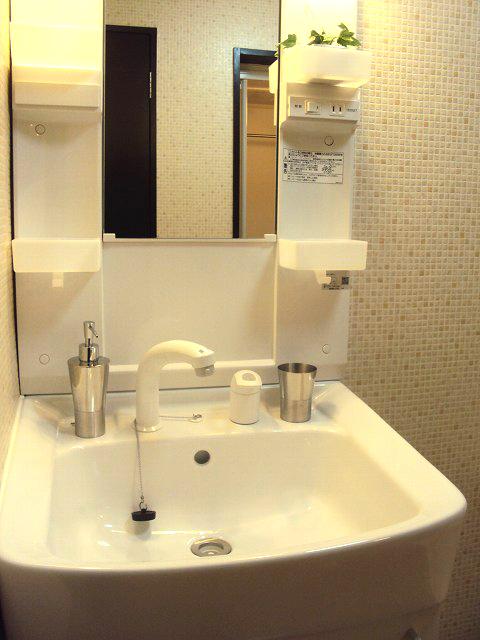 ■ White wash basin is clean enough feeling ■ It is easy to use in the open storage
■白い洗面台は清潔感たっぷり■オープン収納でつかいやすいですね
Other common areasその他共用部 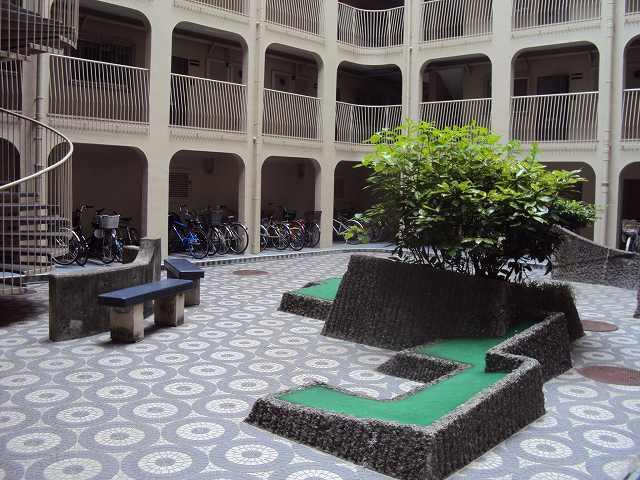 ■ The apartment center there is a place of relaxation stations, You can also spend the time of relaxation good day ■ It will also be the playground of the small children.
■マンション中央には憩いの場所があり、日当たりも良くくつろぎの時間をお過ごしいただけます■小さなお子様の遊び場にもなりますね。
Other introspectionその他内観 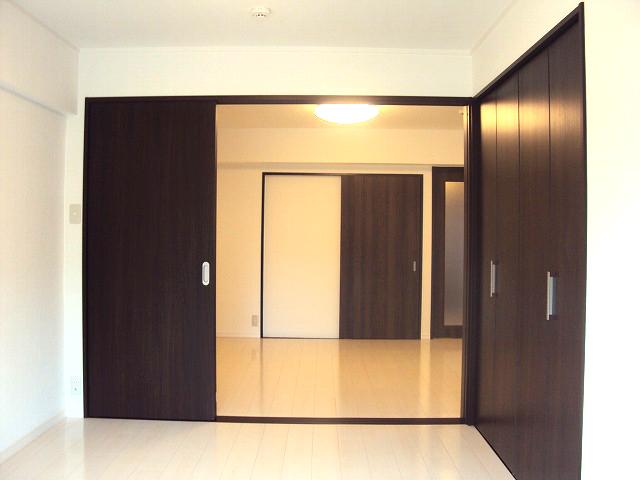 ■ White was the keynote Western-style rooms are comfortably stay bright and facing the veranda ■ Large closet is also available storage preeminent.
■白を基調とした洋室はベランダに面しており明るく快適にお過ごしいただけます■大型クローゼットもあり収納抜群です。
Kitchenキッチン 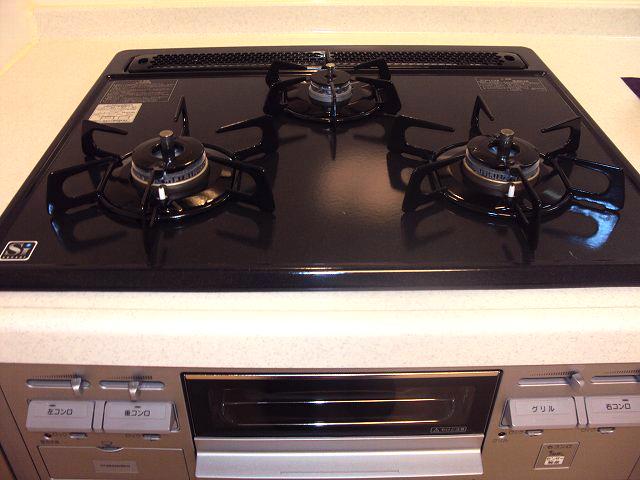 ■ Three mouth stove of flat type is I'm glad is easy to clean
■フラット型の3つ口コンロはお掃除が簡単でうれしいですね
Location
| 




















