Used Apartments » Kansai » Osaka prefecture » Toyonaka
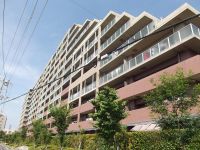 
| | Toyonaka, Osaka 大阪府豊中市 |
| Hankyu Takarazuka Line "Okamachi" walk 19 minutes 阪急宝塚線「岡町」歩19分 |
| Leafy residential area, Facing south, top floor ・ No upper floor, Self-propelled parking, Barrier-free, Dish washing dryer, Seismic fit, Super close, Bathroom Dryer, Yang per good, LDK15 tatami mats or more, Around traffic fewer 緑豊かな住宅地、南向き、最上階・上階なし、自走式駐車場、バリアフリー、食器洗乾燥機、耐震適合、スーパーが近い、浴室乾燥機、陽当り良好、LDK15畳以上、周辺交通量少なめ |
| Leafy residential area, Facing south, top floor ・ No upper floor, Self-propelled parking, Barrier-free, Dish washing dryer, Seismic fit, Super close, Bathroom Dryer, Yang per good, LDK15 tatami mats or more, Around traffic fewerese-style room, 24 hours garbage disposal Allowed, Face-to-face kitchen, Security enhancement, South balcony, Bicycle-parking space, Elevator, Otobasu, High speed Internet correspondence, Warm water washing toilet seat, TV monitor interphone, Urban neighborhood, Mu front building, Ventilation good, All living room flooring, Good view, water filter, Storeroom, Pets Negotiable, BS ・ CS ・ CATV, Fireworks viewing, Floor heating, Delivery Box, Kids Room ・ nursery, Bike shelter 緑豊かな住宅地、南向き、最上階・上階なし、自走式駐車場、バリアフリー、食器洗乾燥機、耐震適合、スーパーが近い、浴室乾燥機、陽当り良好、LDK15畳以上、周辺交通量少なめ、和室、24時間ゴミ出し可、対面式キッチン、セキュリティ充実、南面バルコニー、駐輪場、エレベーター、オートバス、高速ネット対応、温水洗浄便座、TVモニタ付インターホン、都市近郊、前面棟無、通風良好、全居室フローリング、眺望良好、浄水器、納戸、ペット相談、BS・CS・CATV、花火大会鑑賞、床暖房、宅配ボックス、キッズルーム・託児所、バイク置場 |
Features pickup 特徴ピックアップ | | Seismic fit / Super close / Facing south / Bathroom Dryer / Yang per good / LDK15 tatami mats or more / Around traffic fewer / Japanese-style room / top floor ・ No upper floor / 24 hours garbage disposal Allowed / Face-to-face kitchen / Security enhancement / Self-propelled parking / Barrier-free / South balcony / Bicycle-parking space / Elevator / Otobasu / High speed Internet correspondence / Warm water washing toilet seat / TV monitor interphone / Leafy residential area / Urban neighborhood / Mu front building / Ventilation good / All living room flooring / Good view / Dish washing dryer / water filter / Storeroom / Pets Negotiable / BS ・ CS ・ CATV / Fireworks viewing / Floor heating / Delivery Box / Kids Room ・ nursery / Bike shelter 耐震適合 /スーパーが近い /南向き /浴室乾燥機 /陽当り良好 /LDK15畳以上 /周辺交通量少なめ /和室 /最上階・上階なし /24時間ゴミ出し可 /対面式キッチン /セキュリティ充実 /自走式駐車場 /バリアフリー /南面バルコニー /駐輪場 /エレベーター /オートバス /高速ネット対応 /温水洗浄便座 /TVモニタ付インターホン /緑豊かな住宅地 /都市近郊 /前面棟無 /通風良好 /全居室フローリング /眺望良好 /食器洗乾燥機 /浄水器 /納戸 /ペット相談 /BS・CS・CATV /花火大会鑑賞 /床暖房 /宅配ボックス /キッズルーム・託児所 /バイク置場 | Property name 物件名 | | ■ Suite Garden Toyonaka Asahigaoka ■ Crane is the panoramic views from the top floor! ■スイートガーデン豊中旭ヶ丘■最上階から服部緑地が一望です! | Price 価格 | | 33,800,000 yen 3380万円 | Floor plan 間取り | | 3LDK + S (storeroom) 3LDK+S(納戸) | Units sold 販売戸数 | | 1 units 1戸 | Occupied area 専有面積 | | 82.13 sq m (center line of wall) 82.13m2(壁芯) | Other area その他面積 | | Balcony area: 12.92 sq m バルコニー面積:12.92m2 | Whereabouts floor / structures and stories 所在階/構造・階建 | | 11th floor / RC11 story 11階/RC11階建 | Completion date 完成時期(築年月) | | March 2008 2008年3月 | Address 住所 | | Osaka Toyonaka Asahigaoka 大阪府豊中市旭丘 | Traffic 交通 | | Hankyu Takarazuka Line "Okamachi" walk 19 minutes 阪急宝塚線「岡町」歩19分
| Related links 関連リンク | | [Related Sites of this company] 【この会社の関連サイト】 | Person in charge 担当者より | | Person in charge of real-estate and building Nakayama Manabu Age: 40 Daigyokai Experience: 23 years Nice to meet you! My name is Zhongshan Haseko. Real estate history of 23 years, Experienced a real estate leasing brokerage, We are dedicated to the brokerage of real estate buying and selling. "Customers are willing to enjoy" so, We will carry out the suggestions from a variety of perspectives. 担当者宅建中山 学年齢:40代業界経験:23年はじめまして!長谷工の中山と申します。不動産関係歴23年、不動産賃貸仲介を経験し、不動産売買の仲介業に専念しております。「お客様が喜んで頂ける」よう、さまざまな視点からご提案をさせて頂きます。 | Contact お問い合せ先 | | TEL: 0800-602-6722 [Toll free] mobile phone ・ Also available from PHS
Caller ID is not notified
Please contact the "saw SUUMO (Sumo)"
If it does not lead, If the real estate company TEL:0800-602-6722【通話料無料】携帯電話・PHSからもご利用いただけます
発信者番号は通知されません
「SUUMO(スーモ)を見た」と問い合わせください
つながらない方、不動産会社の方は
| Administrative expense 管理費 | | 9030 yen / Month (consignment (commuting)) 9030円/月(委託(通勤)) | Repair reserve 修繕積立金 | | 4930 yen / Month 4930円/月 | Time residents 入居時期 | | Consultation 相談 | Whereabouts floor 所在階 | | 11th floor 11階 | Direction 向き | | South 南 | Overview and notices その他概要・特記事項 | | Contact: Zhongshan Manabu 担当者:中山 学 | Structure-storey 構造・階建て | | RC11 story RC11階建 | Site of the right form 敷地の権利形態 | | Ownership 所有権 | Use district 用途地域 | | One middle and high 1種中高 | Parking lot 駐車場 | | On-site (500 yen ~ 5000 Yen / Month) 敷地内(500円 ~ 5000円/月) | Company profile 会社概要 | | <Mediation> Minister of Land, Infrastructure and Transport (1) No. 008026 (Ltd.) Haseko realistic Estate Osaka north ・ Umeda Yubinbango530-0002 Osaka-shi, Osaka, Kita-ku, Sonezakishinchi 2-2-16 Sakurabashi Toyo Building 6th floor <仲介>国土交通大臣(1)第008026号(株)長谷工リアルエステート大阪北・梅田店〒530-0002 大阪府大阪市北区曾根崎新地2-2-16 桜橋東洋ビル6階 | Construction 施工 | | HASEKO Corporation (株)長谷工コーポレーション |
Local appearance photo現地外観写真 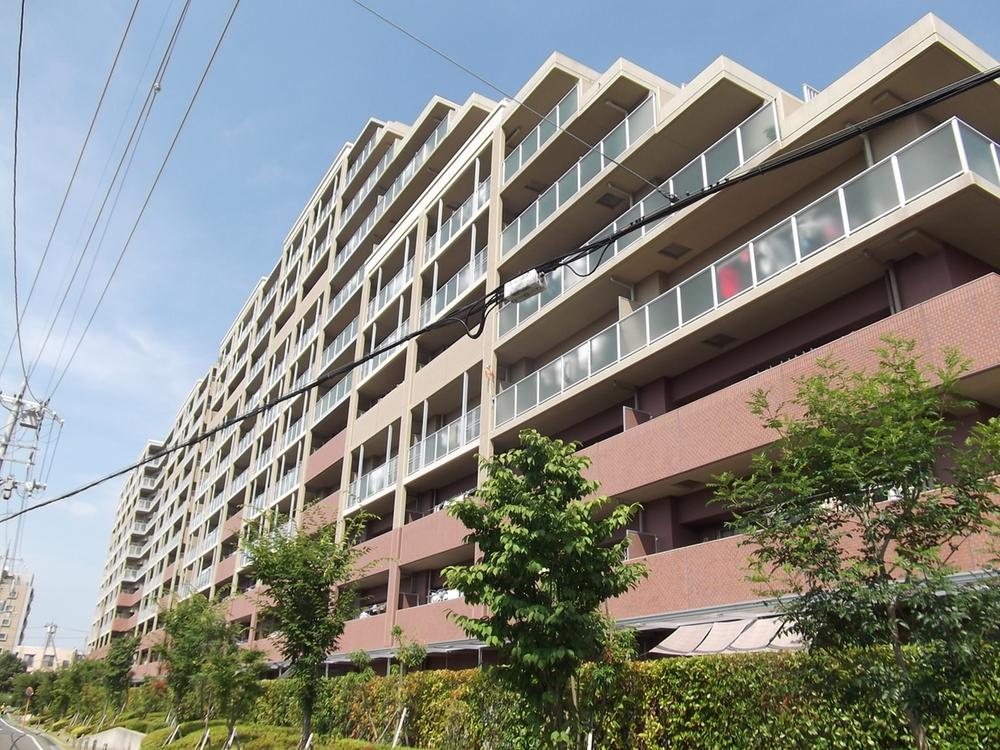 It is the appearance of the British taste.
ブリティッシュテイストの外観です。
Floor plan間取り図 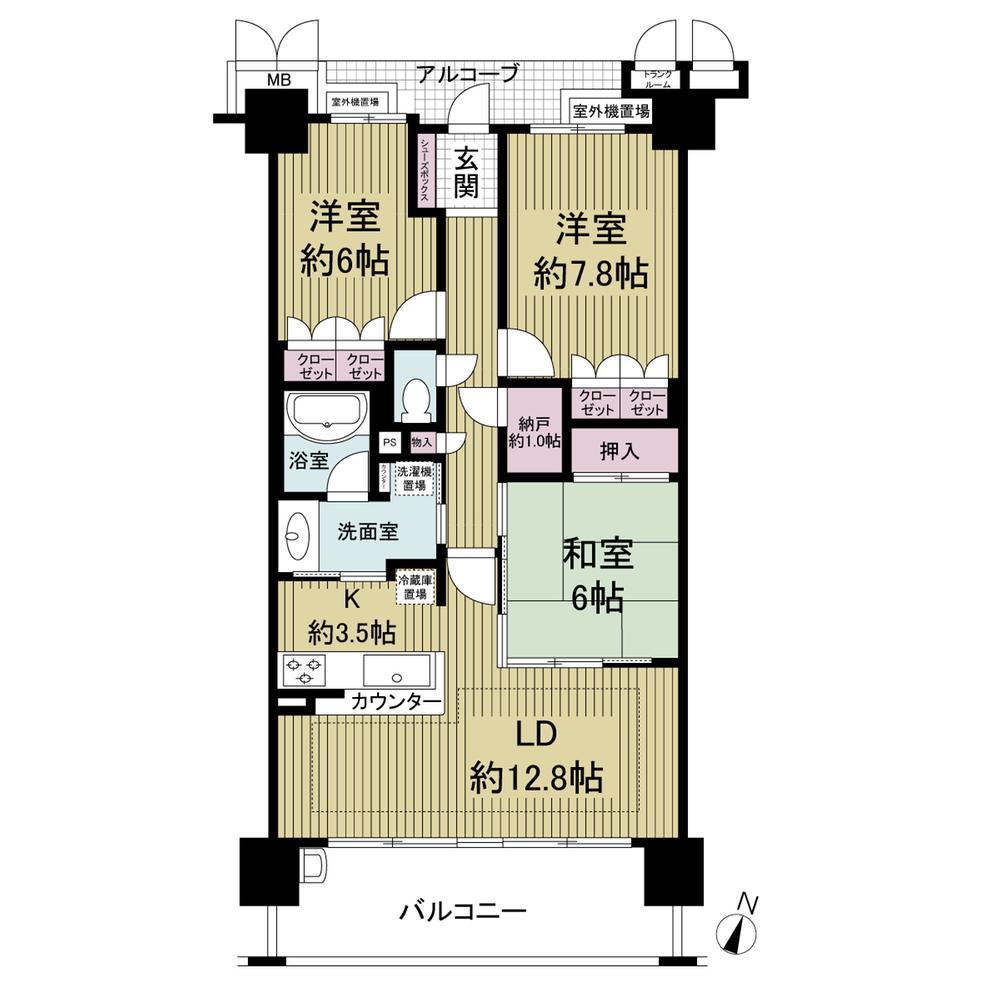 3LDK + S (storeroom), Price 33,800,000 yen, Occupied area 82.13 sq m , Balcony area 12.92 sq m 3LDK with storeroom ・ 82.13 square meters
3LDK+S(納戸)、価格3380万円、専有面積82.13m2、バルコニー面積12.92m2 3LDK納戸付・82.13平米
Entrance玄関 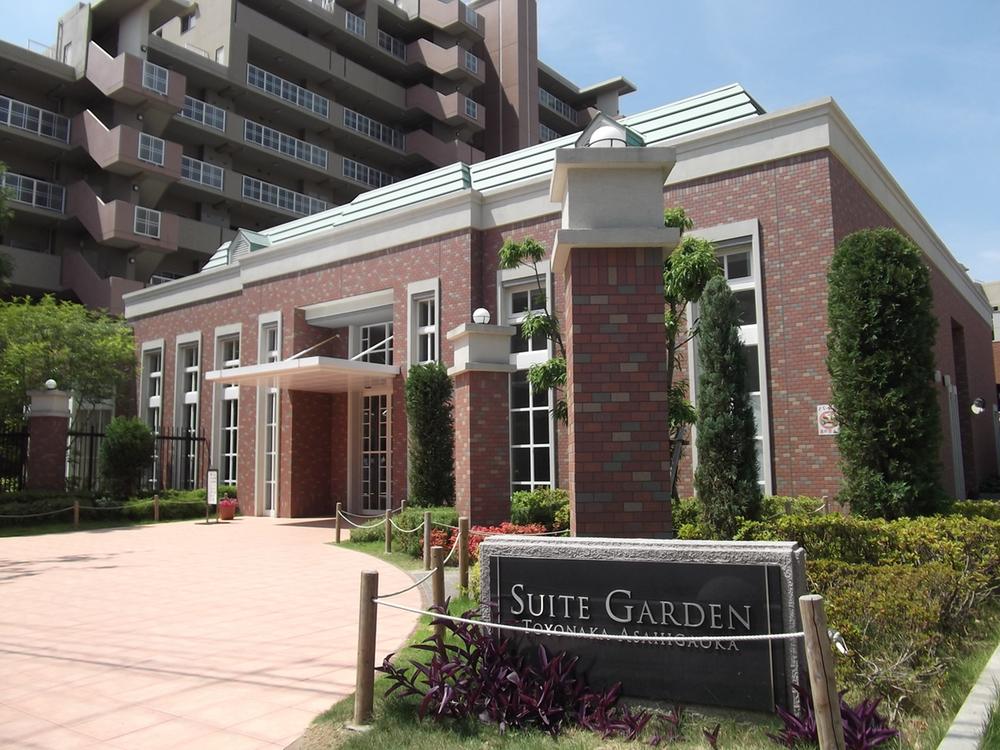 The entrance to the apartment
マンションへの入り口
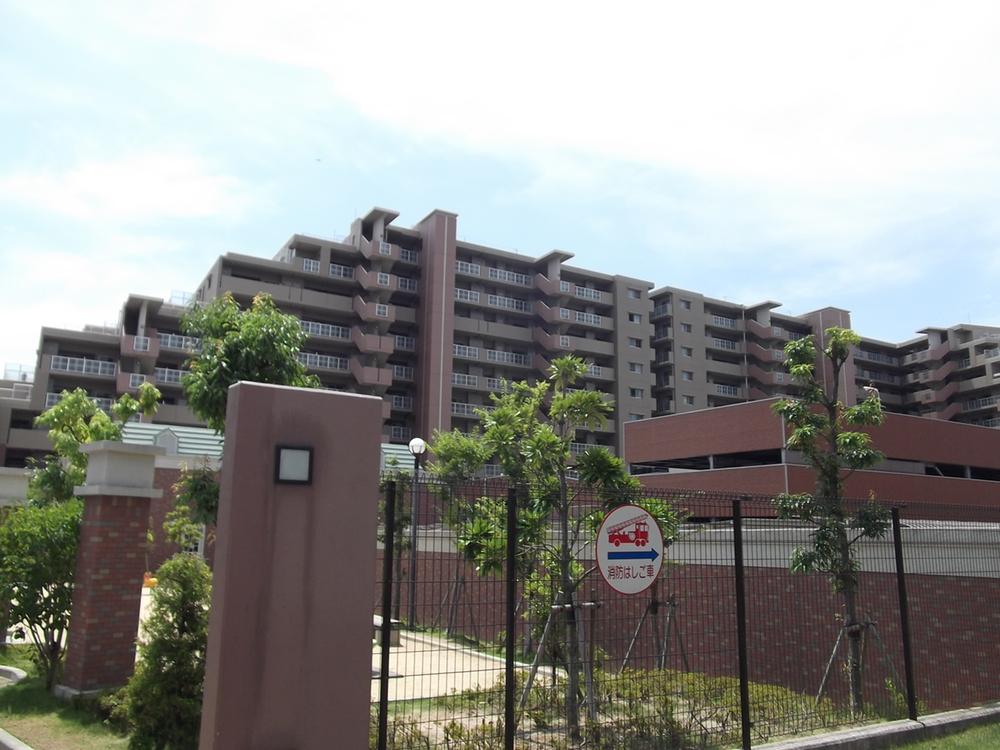 Local appearance photo
現地外観写真
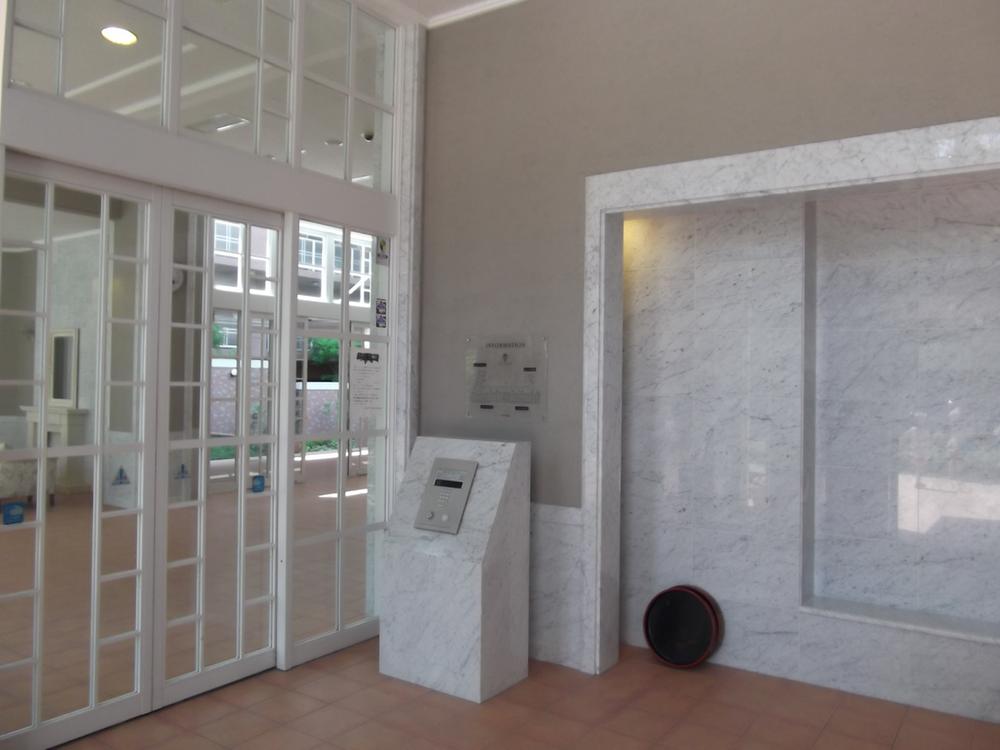 Common areas
共用部
Lobbyロビー 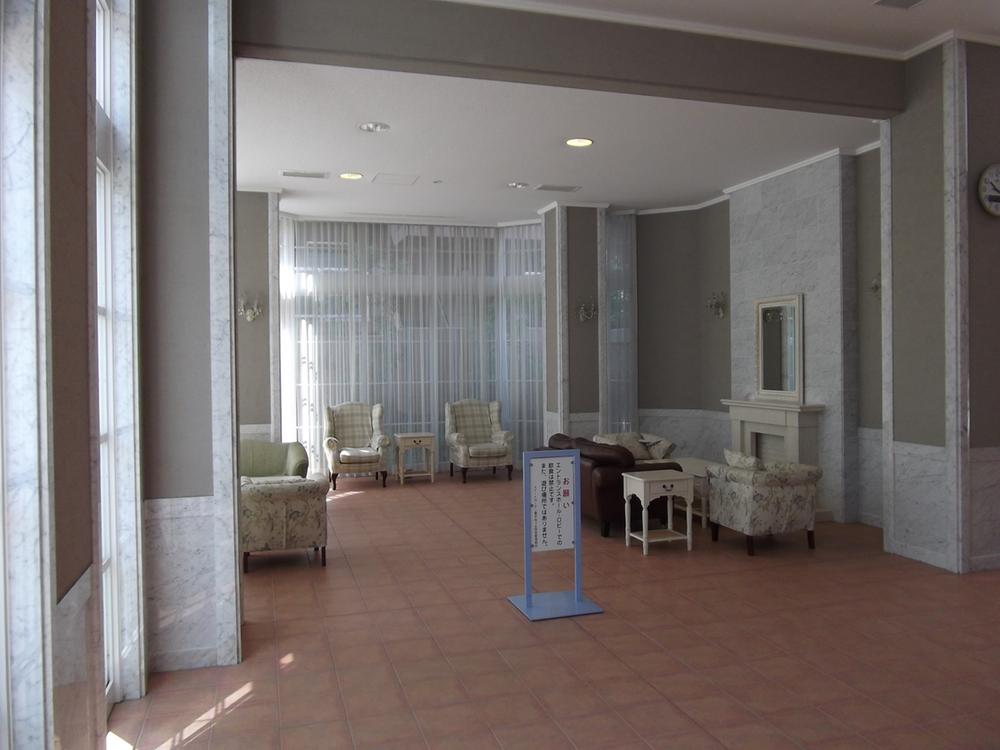 Common areas
共用部
Other common areasその他共用部 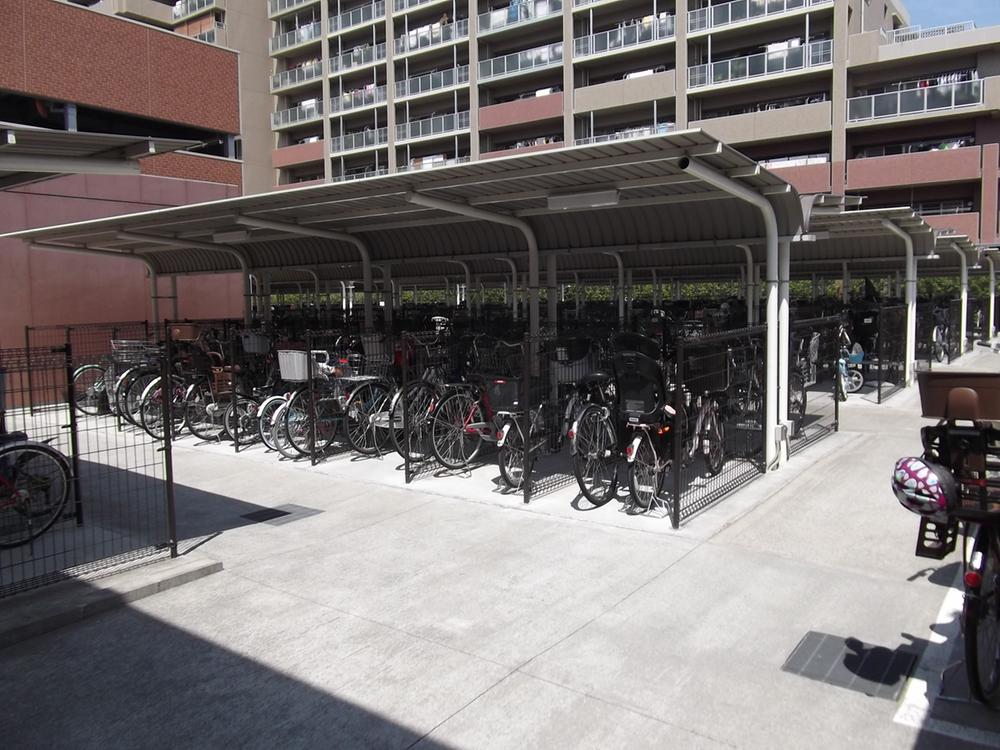 Common areas
共用部
Parking lot駐車場 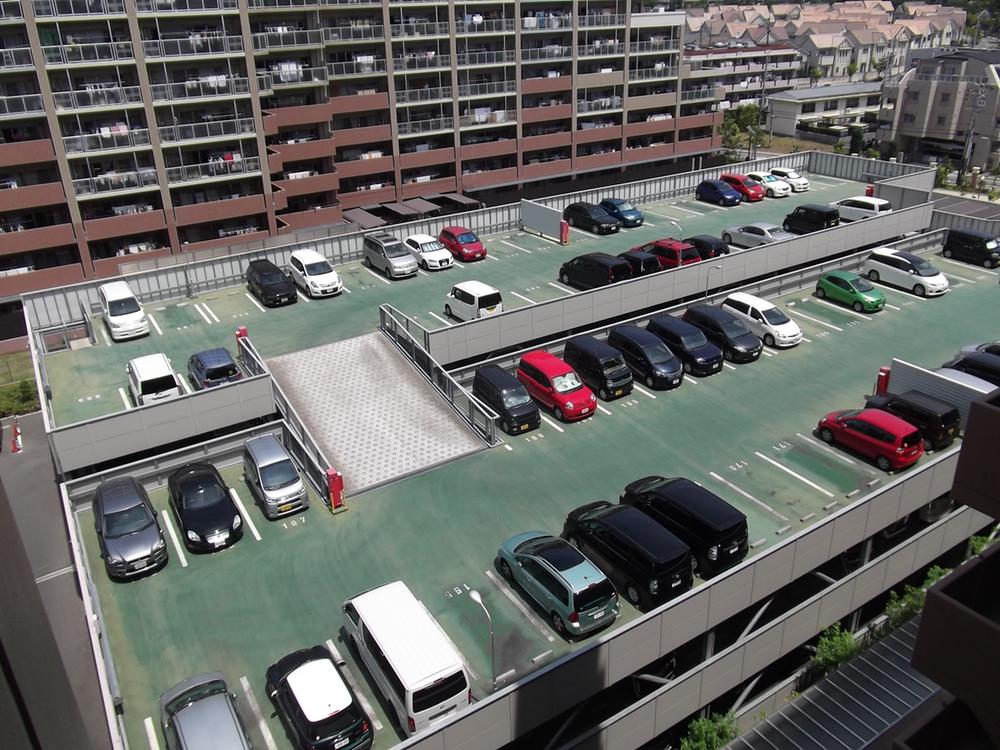 100% fully equipped self-propelled plane parking
自走式平面駐車場100%完備
Home centerホームセンター 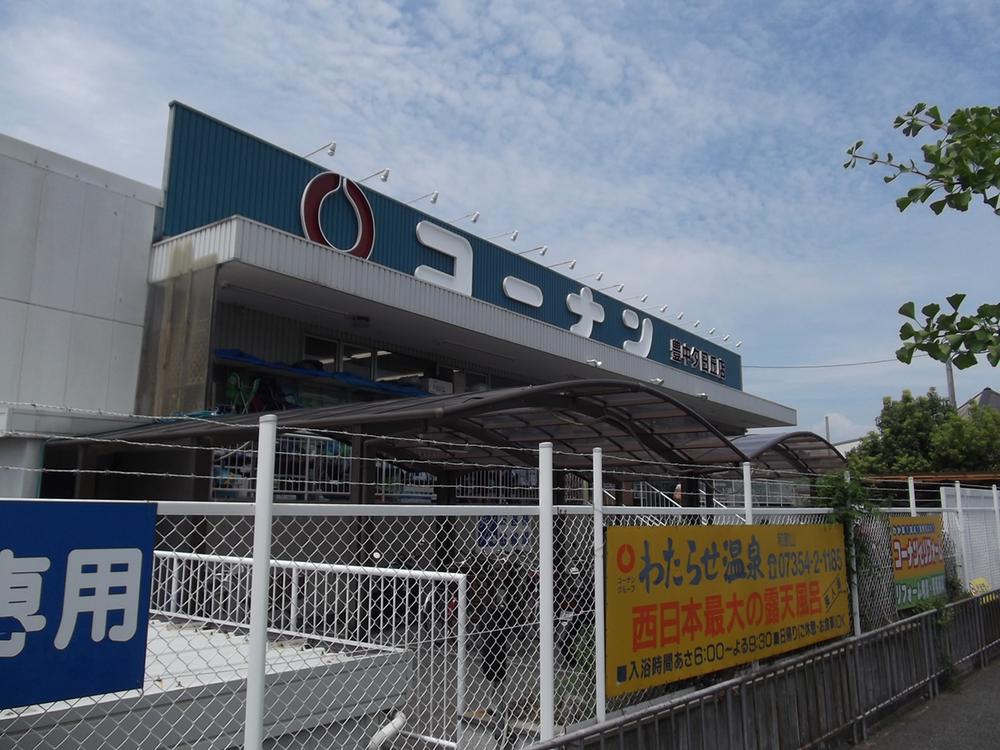 524m to home improvement Konan Toyonaka Yuhigaoka shop
ホームセンターコーナン豊中夕日丘店まで524m
View photos from the dwelling unit住戸からの眺望写真 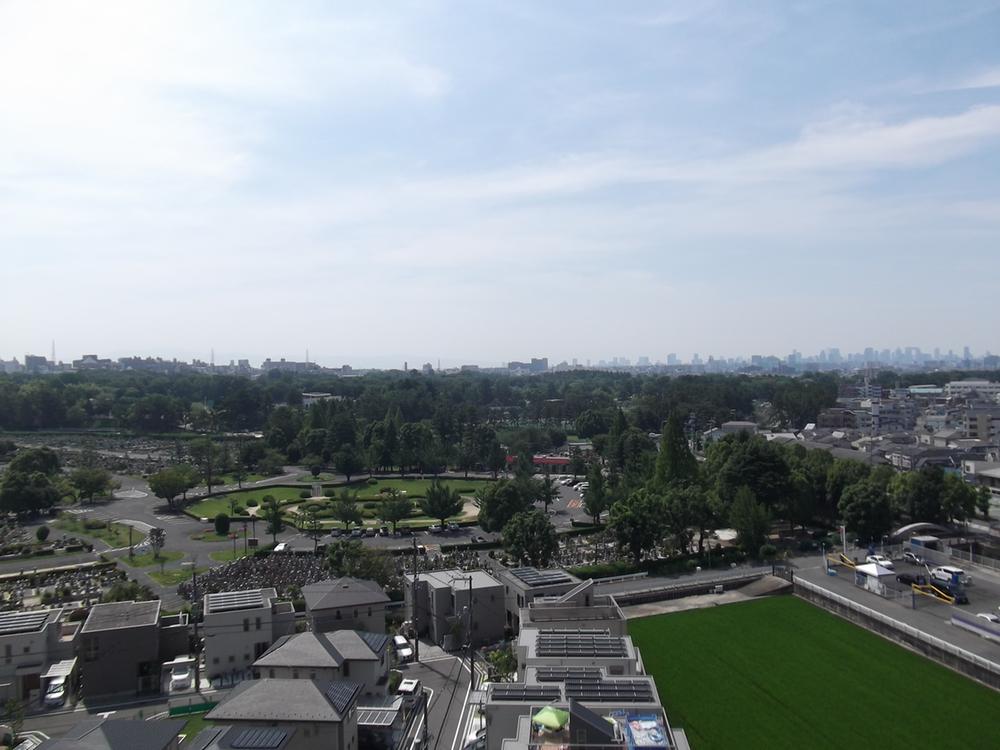 top floor! Is the view from the south balcony!
最上階!南側バルコニーからの眺めです!
Other localその他現地 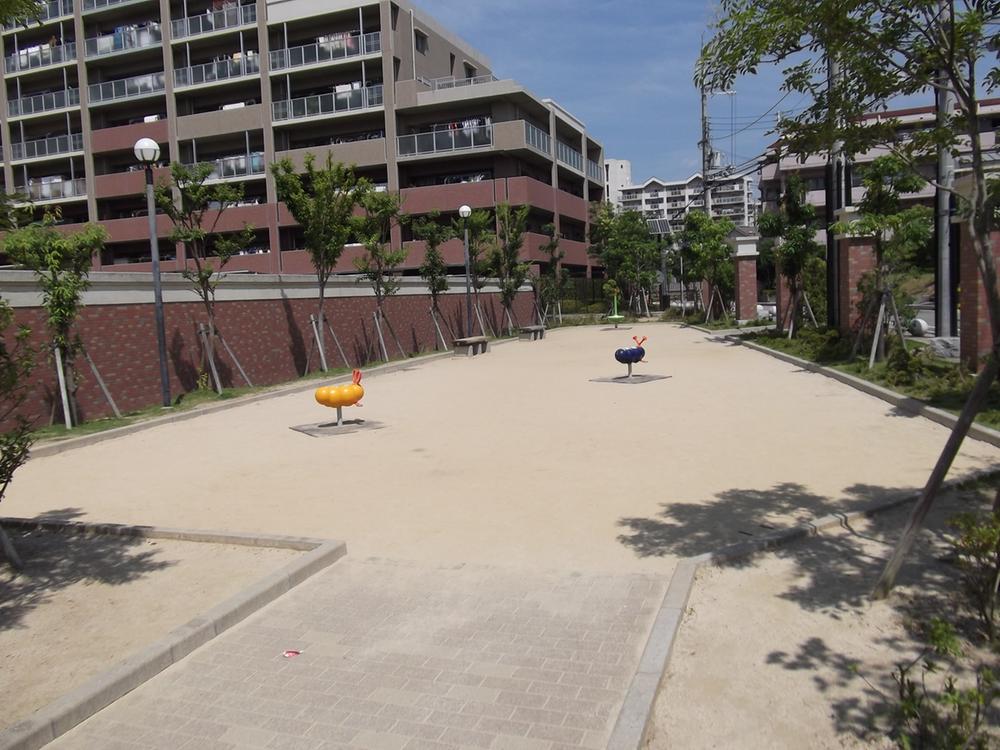 Carefree play play lot Children
子供がのびのび遊べるプレイロット
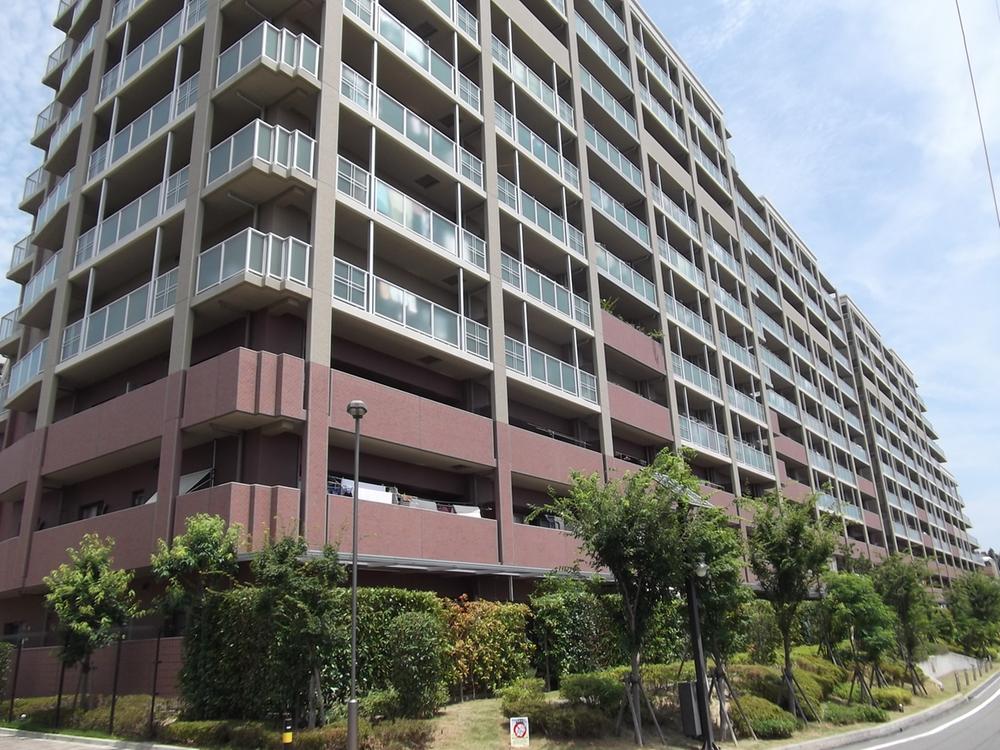 Local appearance photo
現地外観写真
Lobbyロビー 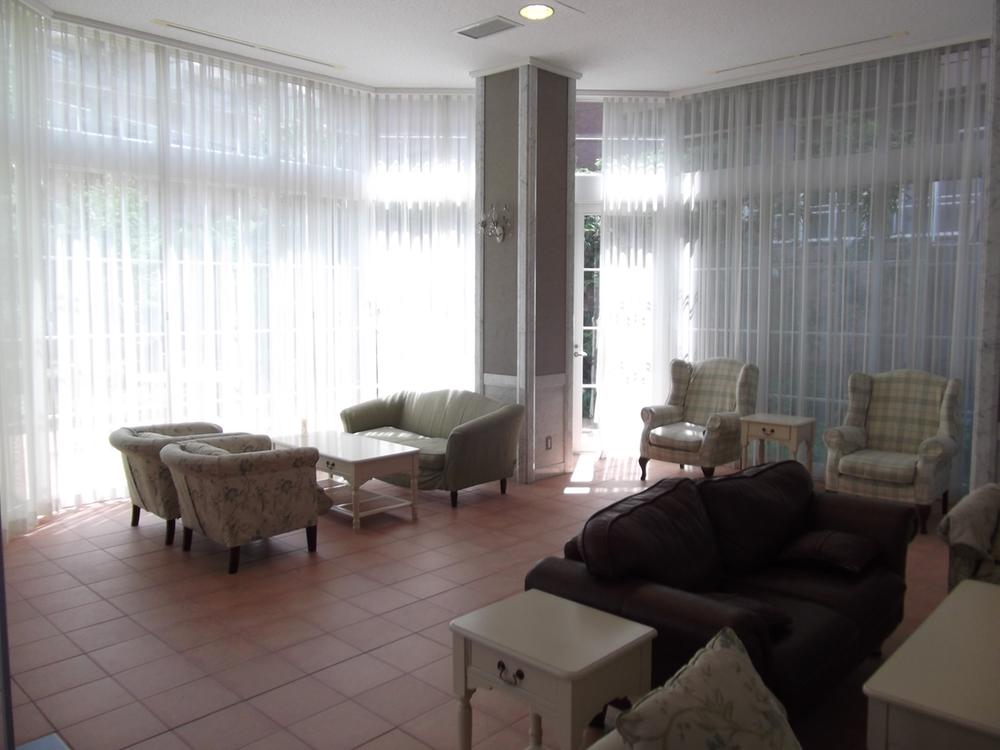 Common areas
共用部
Parking lot駐車場 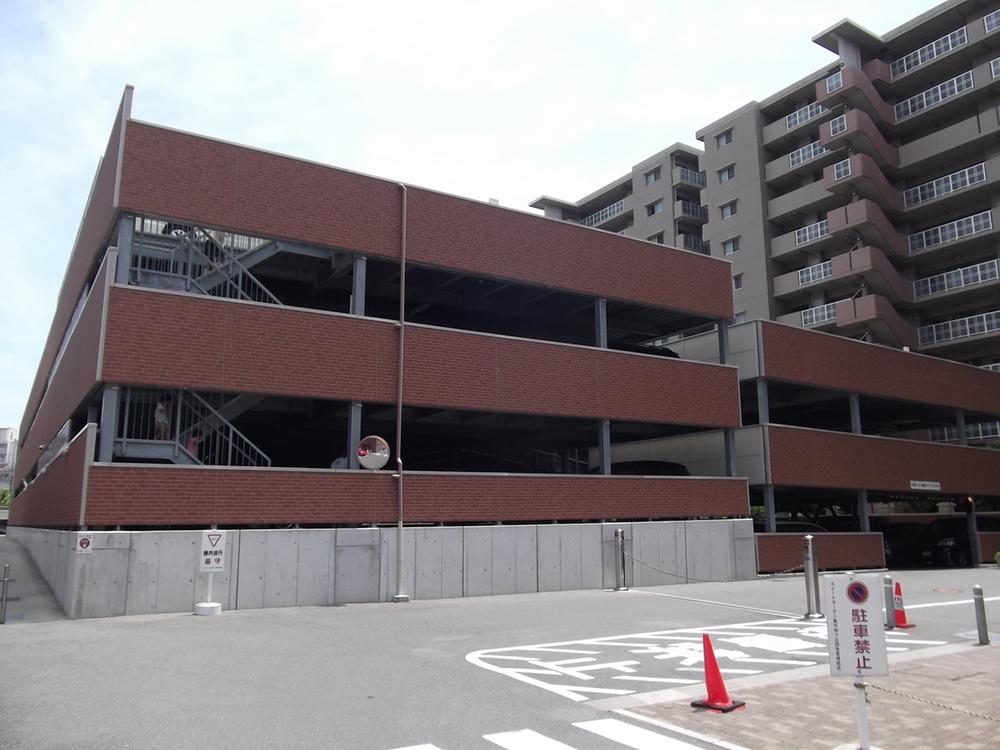 Common areas
共用部
Supermarketスーパー 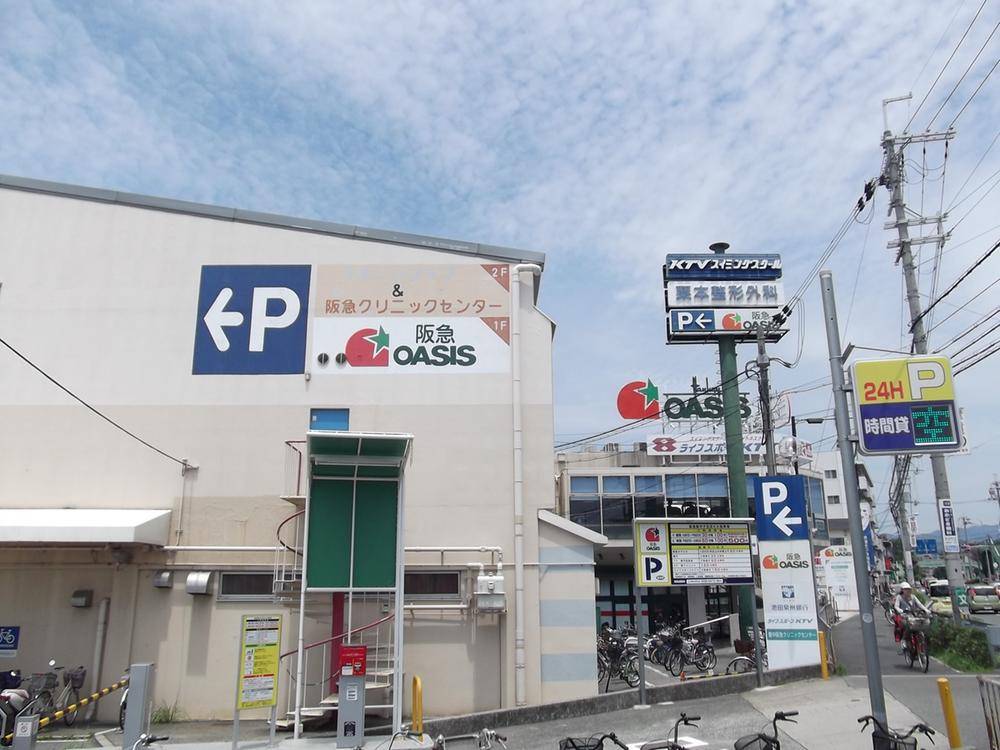 610m to Hankyu Oasis Yuhigaoka shop
阪急オアシス夕日丘店まで610m
View photos from the dwelling unit住戸からの眺望写真 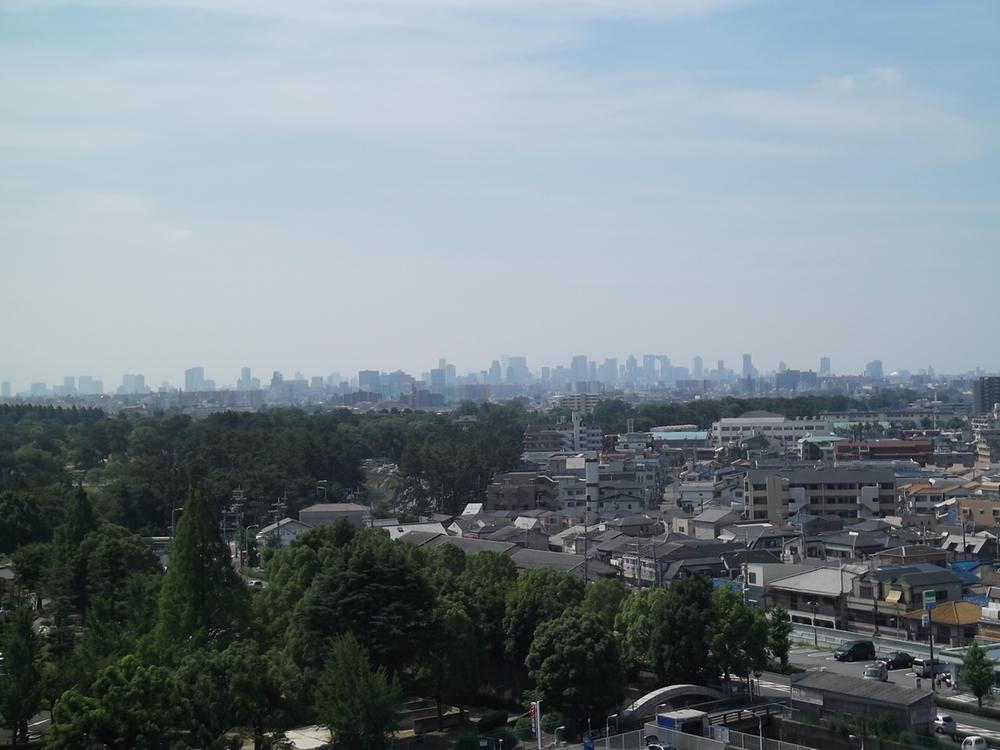 You can also view a Umeda of night view!
梅田方面の夜景もご覧になれますよ!
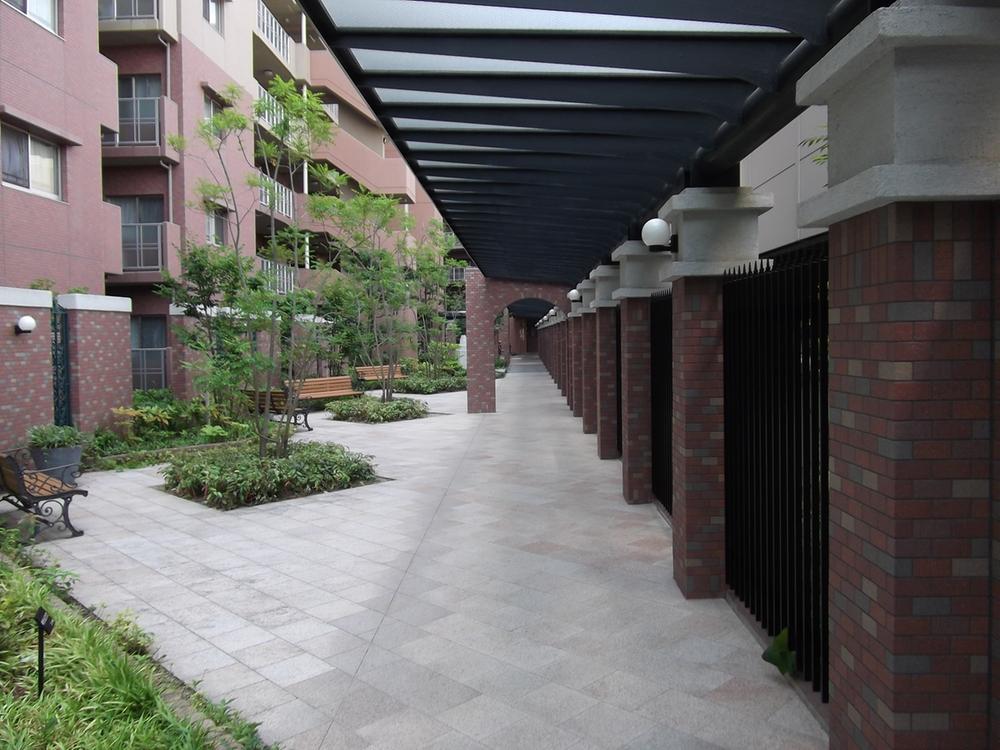 Other local
その他現地
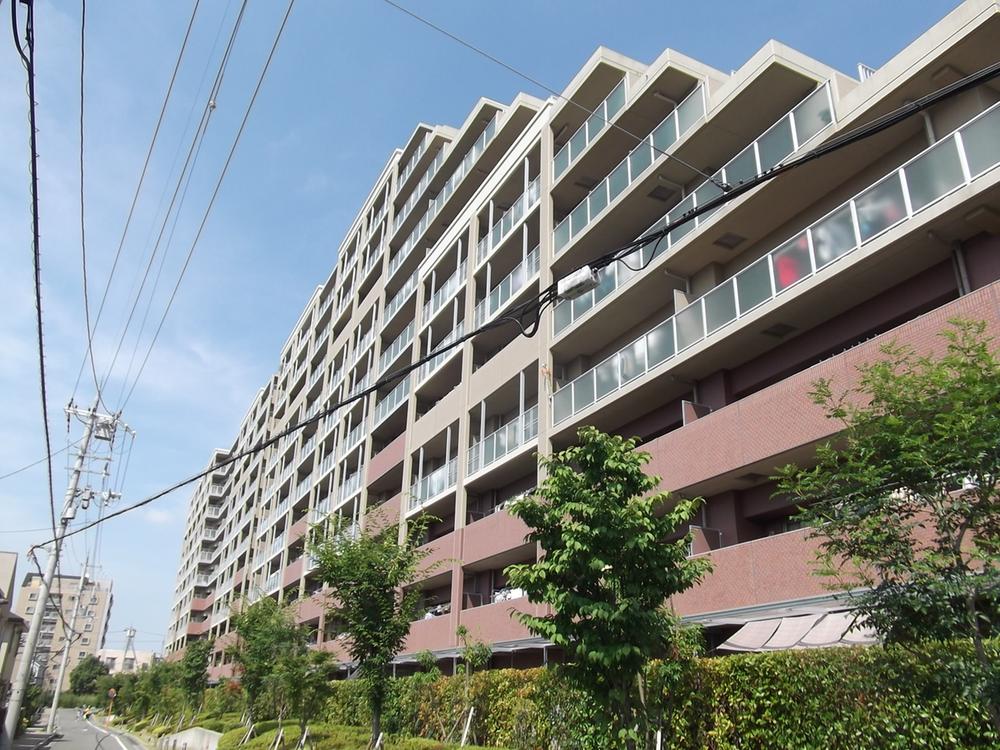 Local appearance photo
現地外観写真
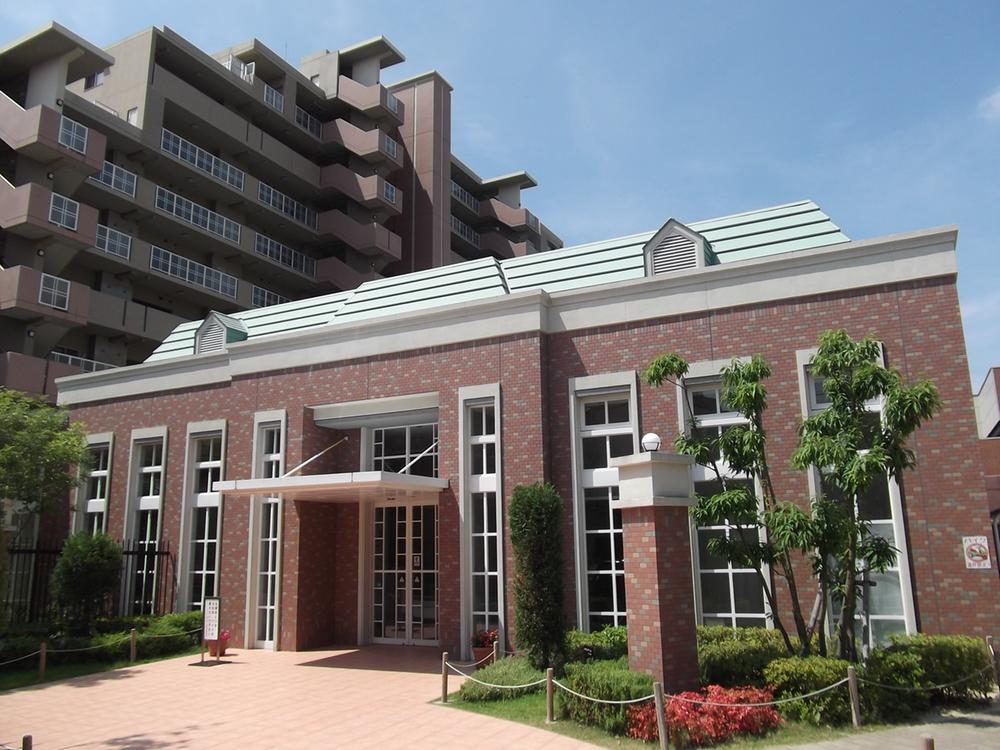 Other local
その他現地
Kitchenキッチン 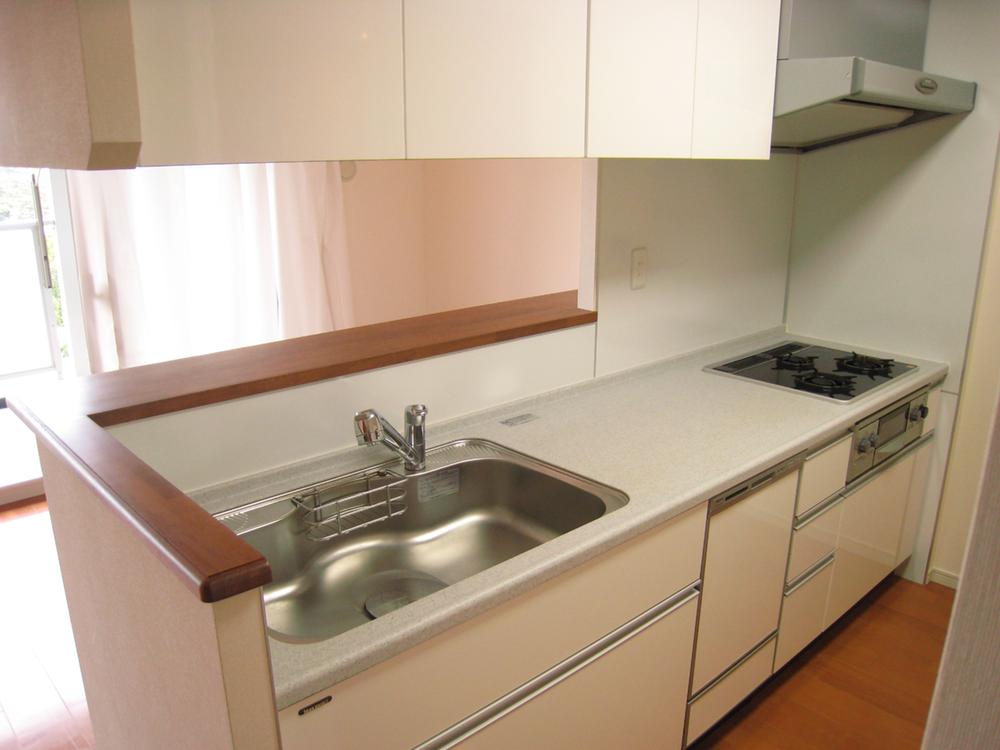 Indoor (10 May 2013) Shooting
室内(2013年10月)撮影
Bathroom浴室 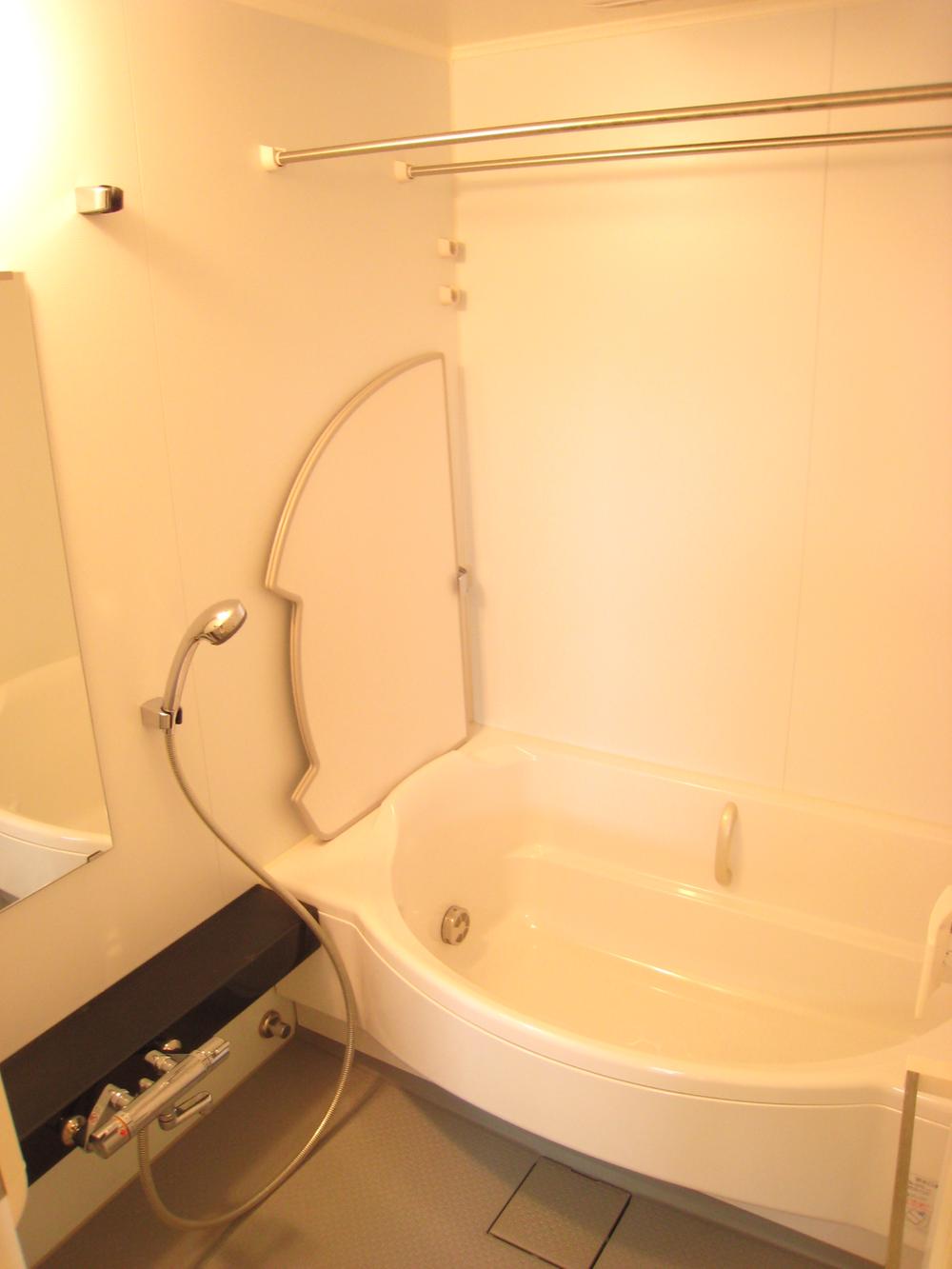 Indoor (10 May 2013) Shooting
室内(2013年10月)撮影
Wash basin, toilet洗面台・洗面所 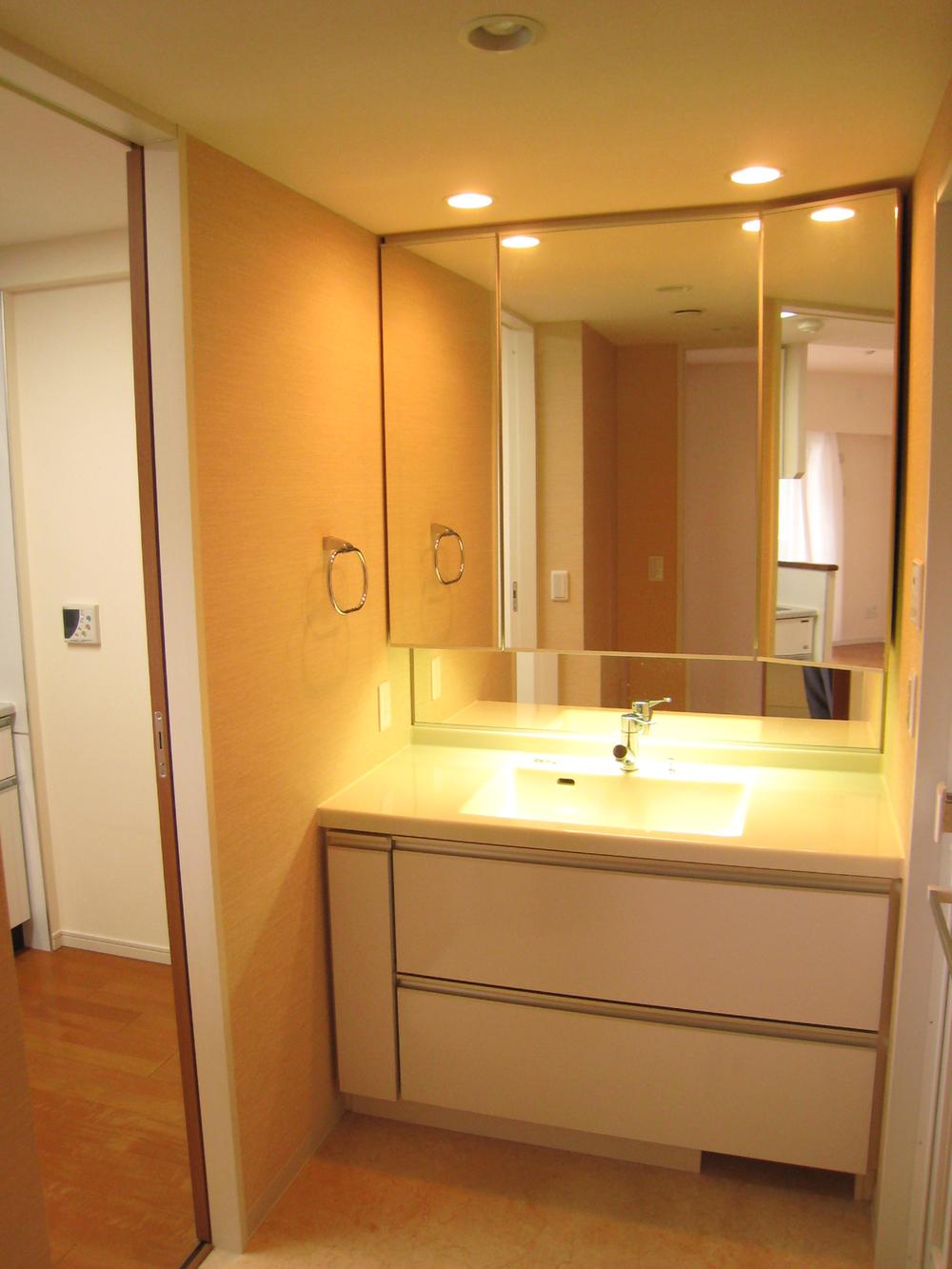 Indoor (10 May 2013) Shooting
室内(2013年10月)撮影
Livingリビング 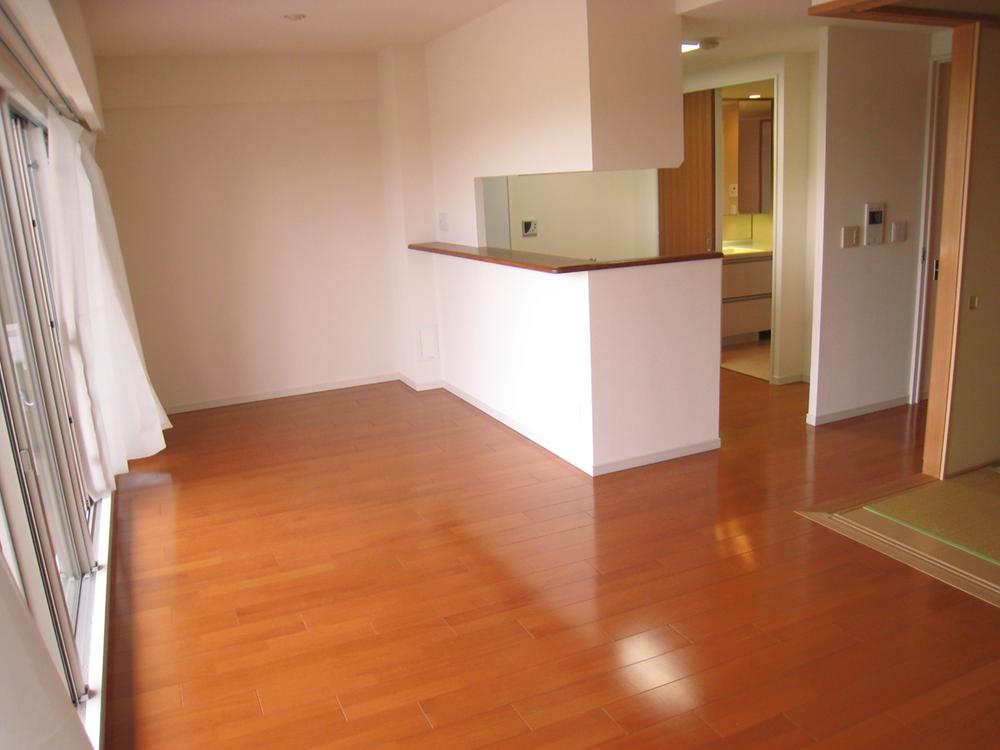 Indoor (10 May 2013) Shooting
室内(2013年10月)撮影
Non-living roomリビング以外の居室 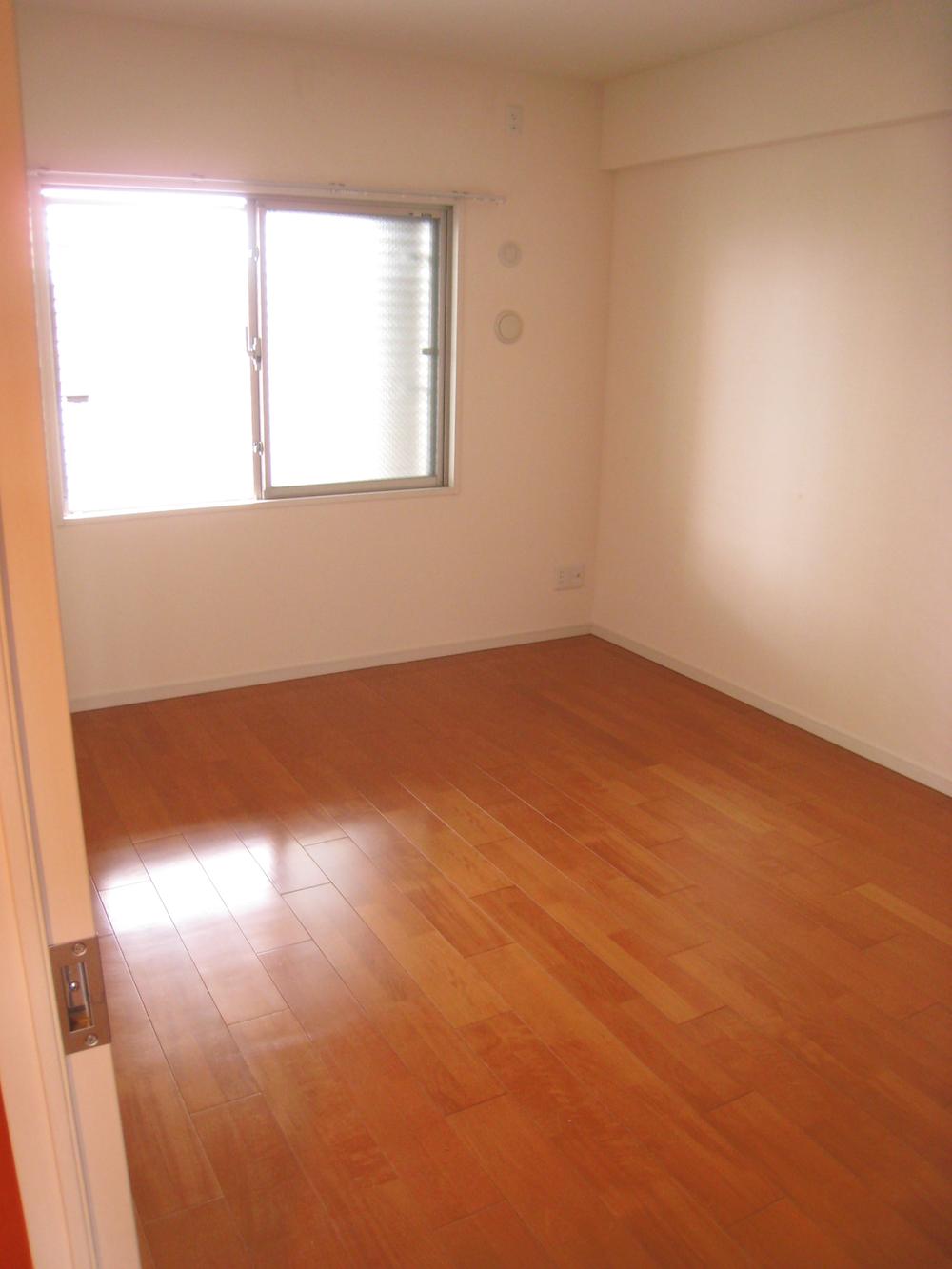 Indoor (10 May 2013) Shooting
室内(2013年10月)撮影
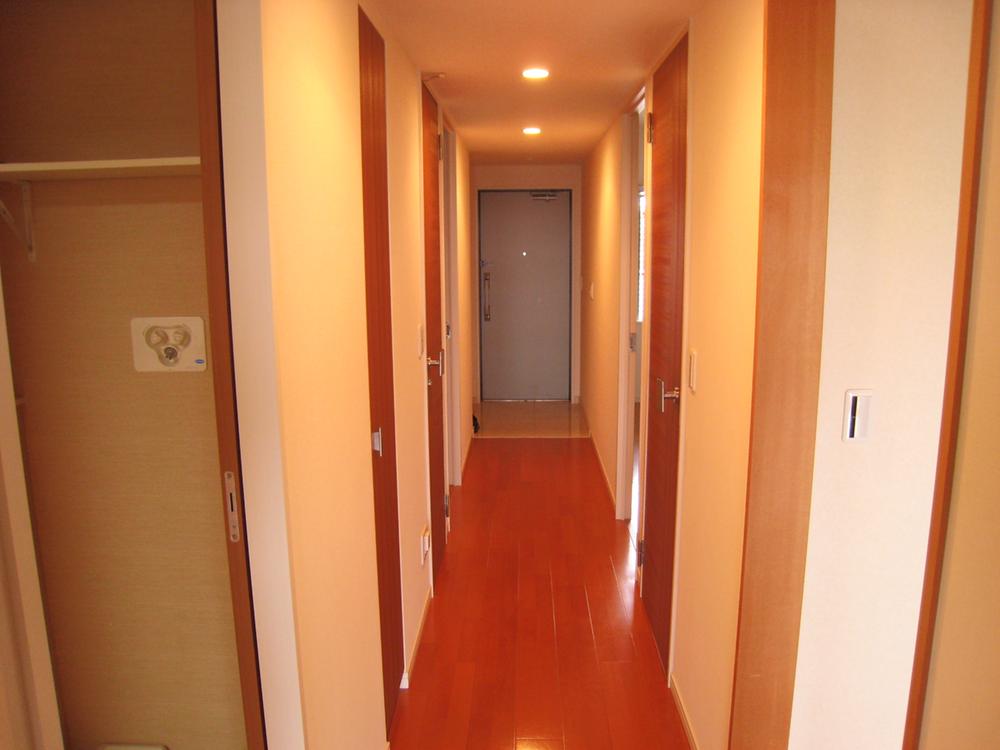 Other
その他
Balconyバルコニー 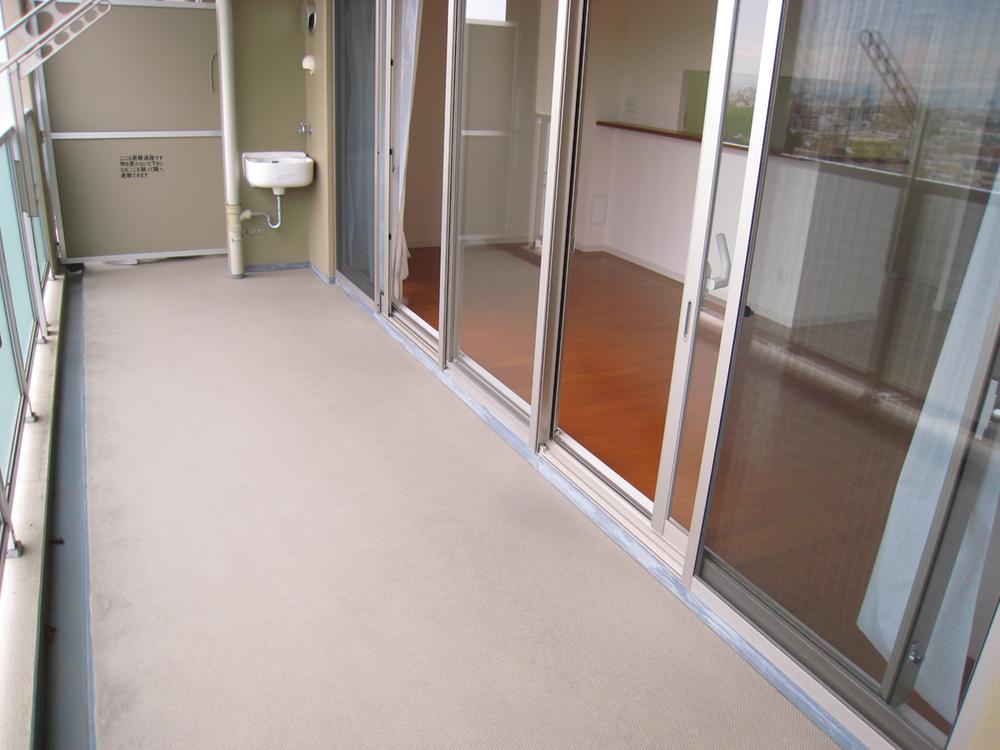 Local (10 May 2013) Shooting
現地(2013年10月)撮影
Location
|



























