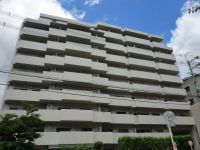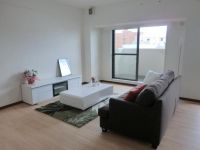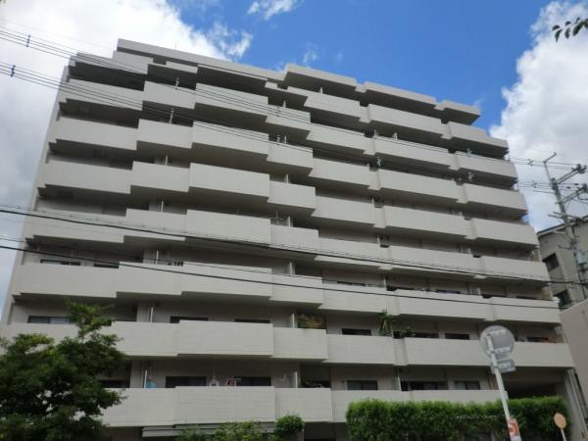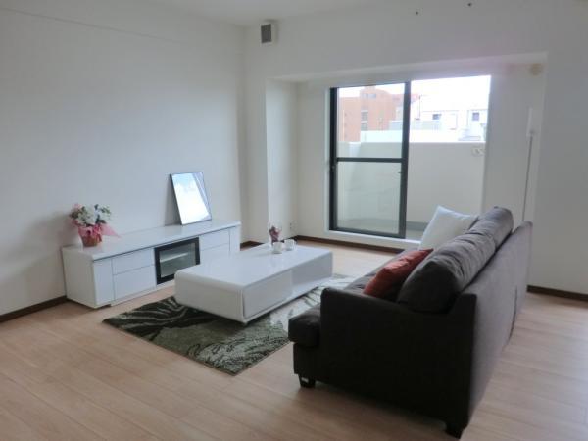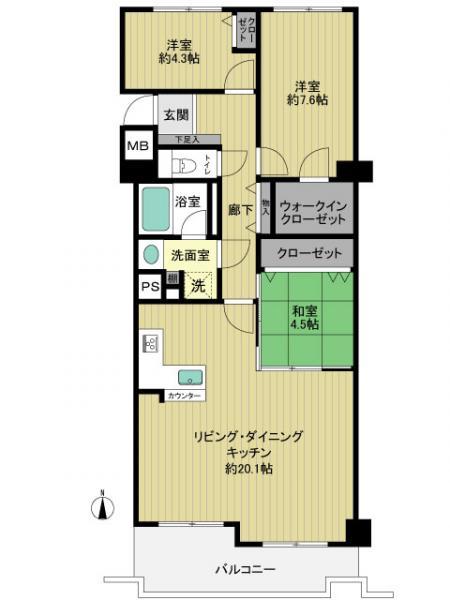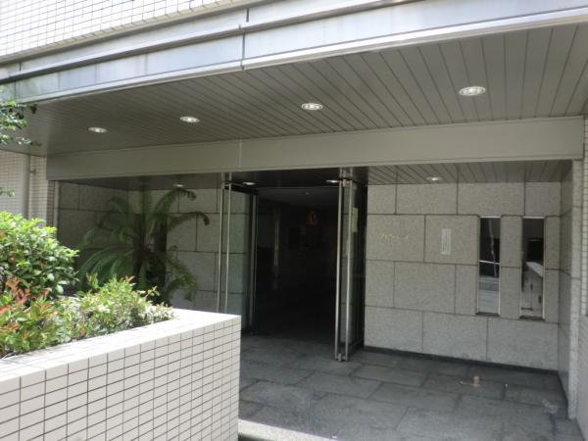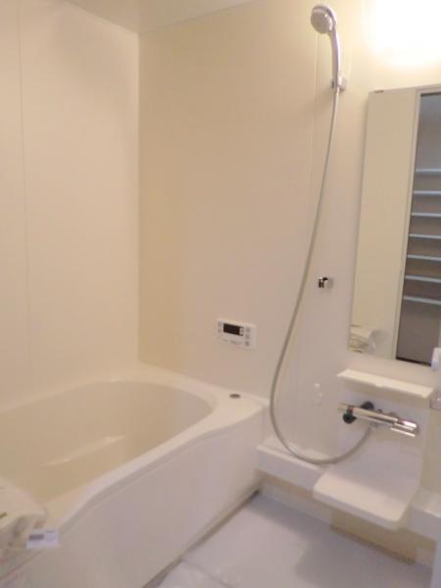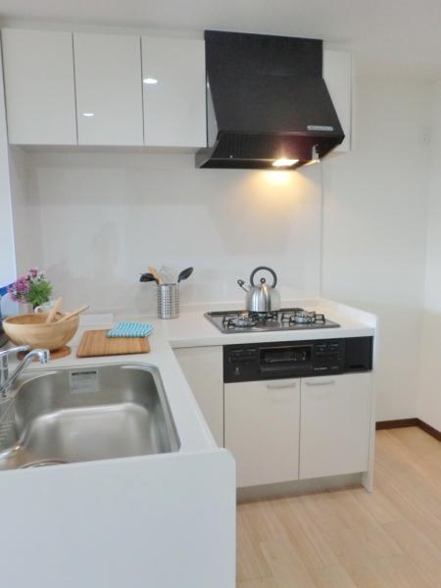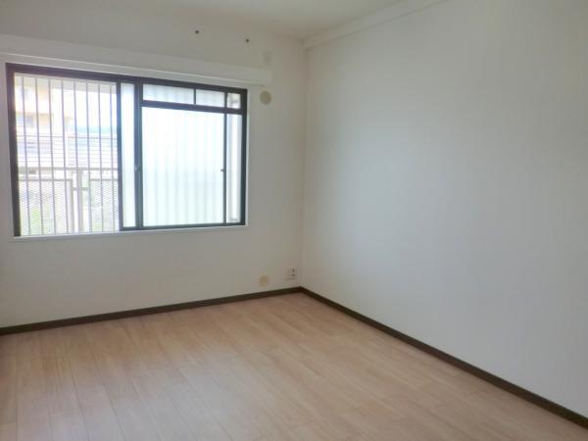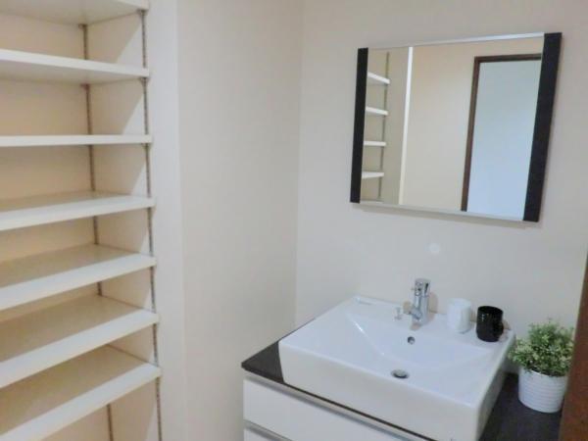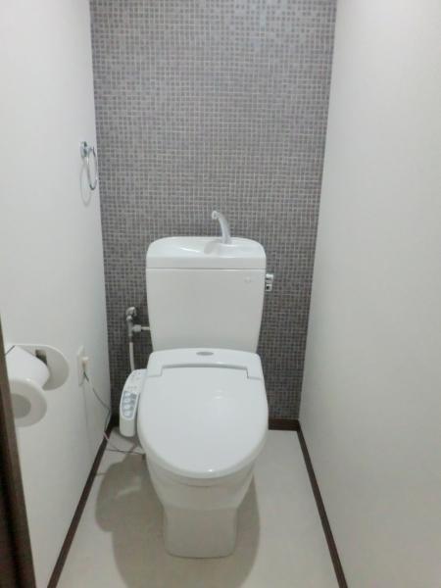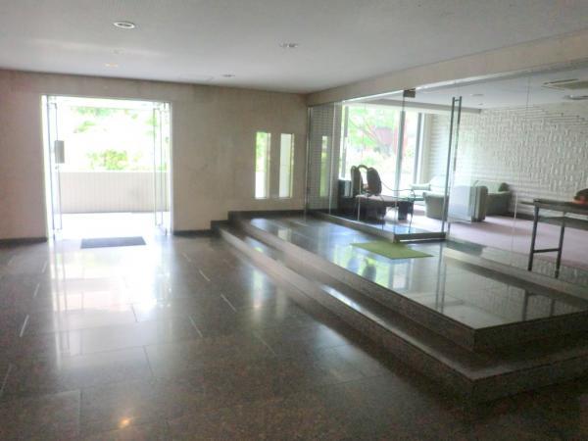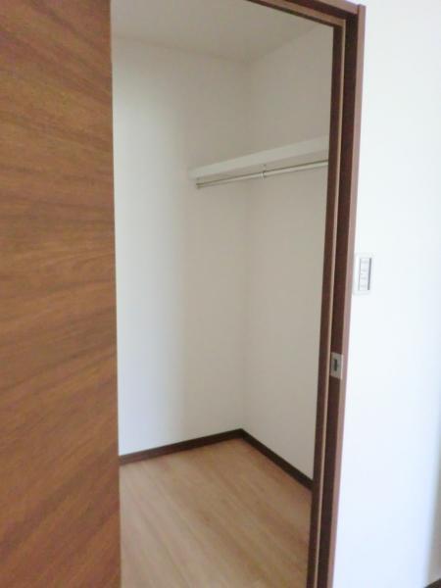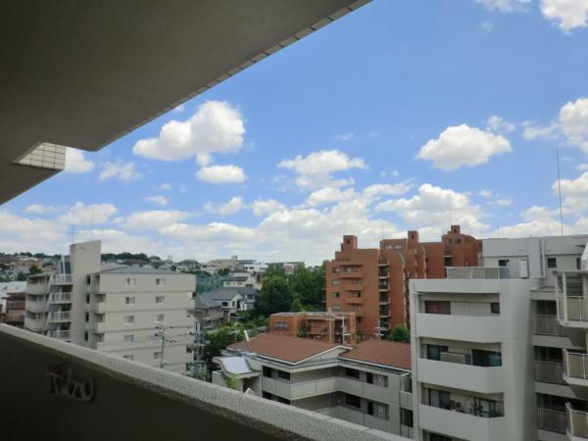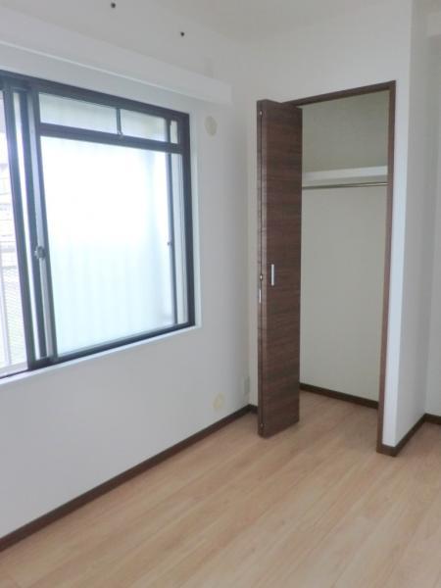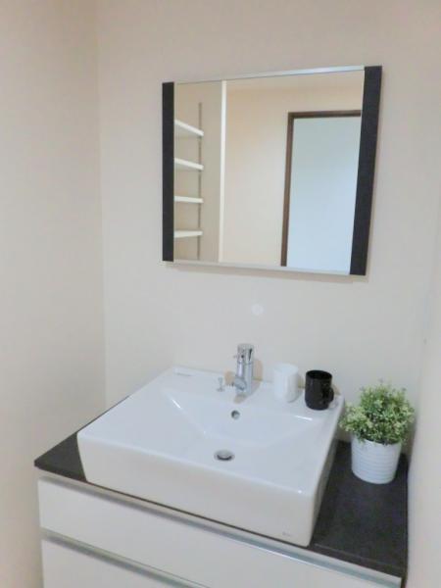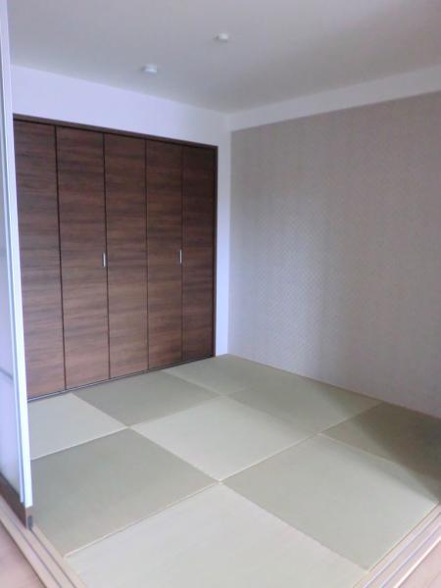|
|
Toyonaka, Osaka
大阪府豊中市
|
|
Osaka Monorail Main Line "Shoji" walk 9 minutes
大阪モノレール本線「少路」歩9分
|
|
◆ 2013 May renovation completed! ◆ South-facing upper floors! Day ・ Good view! ◆ Elevator stop floor! ◆ Spacious LDK (20.1 Pledge)!
◆平成25年5月リフォーム済! ◆南向き上層階!日当たり・眺望良好! ◆エレベーター停止階! ◆広々LDK(20.1帖)!
|
|
2013 May renovation completed! ・ System kitchen replacement ・ Unit bus replacement ・ Toilet replacement ・ Basin replacement ・ Sort paste cross all rooms ・ Sort paste flooring over the entire surface ・ Tatami had made ・ Joinery all exchange ◆ Recommended point ◆ ・ Paste appearance tile! ・ Construction "Takenaka Corporation" ・ Elevator stop floor! ・ Municipal Shoji Elementary School 4-minute walk (about 280m) ・ Municipal eleventh junior high school 5 minutes walk (about 360m) ・ 6 minutes ion Town Toyonaka Midorigaoka walk (about 511m) has been tastefully renovated! By all means please see once. Contact Contact: We will wait until the "Sugimura".
平成25年5月リフォーム済! ・システムキッチン入れ替え ・ユニットバス入れ替え ・トイレ入れ替え ・洗面入れ替え ・クロス全室貼り替え ・フローリング全面貼り替え ・畳新調 ・建具全て交換 ◆おすすめポイント◆ ・外観タイル貼り! ・施工『(株)竹中工務店』 ・エレベーター停止階! ・市立少路小学校徒歩4分(約280m) ・市立第十一中学校徒歩5分(約360m) ・イオンタウン豊中緑丘徒歩6分(約511m) センス良く改装されてます! 是非一度ご覧ください。 お問合せは担当:『杉村』までお待ちしております。
|
Features pickup 特徴ピックアップ | | Immediate Available / 2 along the line more accessible / LDK20 tatami mats or more / LDK18 tatami mats or more / Super close / Interior renovation / Facing south / System kitchen / Bathroom Dryer / Yang per good / All room storage / Flat to the station / A quiet residential area / LDK15 tatami mats or more / Japanese-style room / High floor / Face-to-face kitchen / South balcony / Flooring Chokawa / Bicycle-parking space / Elevator / Warm water washing toilet seat / TV monitor interphone / Renovation / Ventilation good / All living room flooring / Walk-in closet / Maintained sidewalk / Delivery Box / Bike shelter 即入居可 /2沿線以上利用可 /LDK20畳以上 /LDK18畳以上 /スーパーが近い /内装リフォーム /南向き /システムキッチン /浴室乾燥機 /陽当り良好 /全居室収納 /駅まで平坦 /閑静な住宅地 /LDK15畳以上 /和室 /高層階 /対面式キッチン /南面バルコニー /フローリング張替 /駐輪場 /エレベーター /温水洗浄便座 /TVモニタ付インターホン /リノベーション /通風良好 /全居室フローリング /ウォークインクロゼット /整備された歩道 /宅配ボックス /バイク置場 |
Property name 物件名 | | Form Midorigaoka フォルム緑丘 |
Price 価格 | | 24,300,000 yen 2430万円 |
Floor plan 間取り | | 3LDK 3LDK |
Units sold 販売戸数 | | 1 units 1戸 |
Total units 総戸数 | | 77 units 77戸 |
Occupied area 専有面積 | | 84.38 sq m (center line of wall) 84.38m2(壁芯) |
Other area その他面積 | | Balcony area: 9.62 sq m バルコニー面積:9.62m2 |
Whereabouts floor / structures and stories 所在階/構造・階建 | | 8th floor / RC9 floors 1 underground story 8階/RC9階地下1階建 |
Completion date 完成時期(築年月) | | March 1990 1990年3月 |
Address 住所 | | Osaka Toyonaka Nishimidorigaoka 2 大阪府豊中市西緑丘2 |
Traffic 交通 | | Osaka Monorail Main Line "Shoji" walk 9 minutes
Northern Osaka Express "Senri" 8 minutes Midorigaoka walk 5 minutes by bus 大阪モノレール本線「少路」歩9分
北大阪急行「千里中央」バス8分緑丘歩5分
|
Person in charge 担当者より | | Person in charge of real-estate and building FP Sugimura And began Hiroko! My name is Hiroko Sugimura (Hiroko Sugimura). Sell a house, buy, We are honored to be able serve you to the big event of the life of. I will my best to help. Please feel free to contact us! 担当者宅建FP杉村 紘子初めまして!杉村紘子(すぎむらひろこ)と申します。家を売る、買う、という人生の大イベントにお役に立てることができて光栄です。精一杯お手伝いさせて頂きます。お気軽にご相談くださいませ! |
Contact お問い合せ先 | | TEL: 0800-603-0025 [Toll free] mobile phone ・ Also available from PHS
Caller ID is not notified
Please contact the "saw SUUMO (Sumo)"
If it does not lead, If the real estate company TEL:0800-603-0025【通話料無料】携帯電話・PHSからもご利用いただけます
発信者番号は通知されません
「SUUMO(スーモ)を見た」と問い合わせください
つながらない方、不動産会社の方は
|
Administrative expense 管理費 | | 10,550 yen / Month (consignment (commuting)) 1万550円/月(委託(通勤)) |
Repair reserve 修繕積立金 | | 7594 yen / Month 7594円/月 |
Expenses 諸費用 | | Cable broadcasting flat rate: 735 yen / Month 有線放送定額料金:735円/月 |
Time residents 入居時期 | | Immediate available 即入居可 |
Whereabouts floor 所在階 | | 8th floor 8階 |
Direction 向き | | South 南 |
Renovation リフォーム | | 2013 May interior renovation completed (kitchen ・ bathroom ・ toilet ・ wall ・ floor ・ all rooms) 2013年5月内装リフォーム済(キッチン・浴室・トイレ・壁・床・全室) |
Other limitations その他制限事項 | | ※ Furniture of the photo are not included in the price. Wired broadcasting flat rate 735 yen / Month ※写真の家具は価格に含まれません。 有線放送定額料金735円/月 |
Overview and notices その他概要・特記事項 | | Contact: Sugimura Hiroko 担当者:杉村 紘子 |
Structure-storey 構造・階建て | | RC9 floors 1 underground story RC9階地下1階建 |
Site of the right form 敷地の権利形態 | | Ownership 所有権 |
Use district 用途地域 | | One middle and high 1種中高 |
Parking lot 駐車場 | | Site (15,000 yen / Month) 敷地内(1万5000円/月) |
Company profile 会社概要 | | <Mediation> Minister of Land, Infrastructure and Transport (11) No. 002361 (one company) Real Estate Association (Corporation) metropolitan area real estate Fair Trade Council member (Ltd.) Cosmos Initia Umeda office Yubinbango530-0015 Osaka-shi, Osaka, Kita-ku, Nakazakinishi 2-4-12 Umeda Center Building, third floor <仲介>国土交通大臣(11)第002361号(一社)不動産協会会員 (公社)首都圏不動産公正取引協議会加盟(株)コスモスイニシア梅田営業所〒530-0015 大阪府大阪市北区中崎西2-4-12 梅田センタービル3階 |
Construction 施工 | | Takenaka Corporation 株式会社竹中工務店 |
