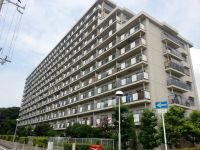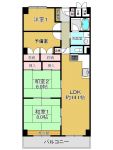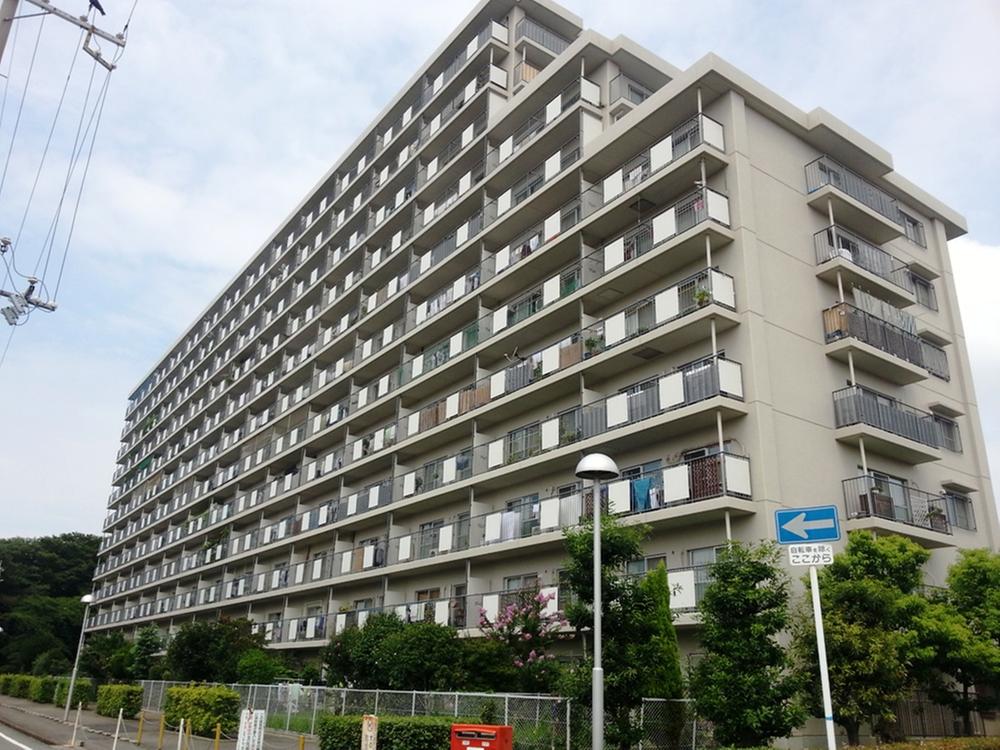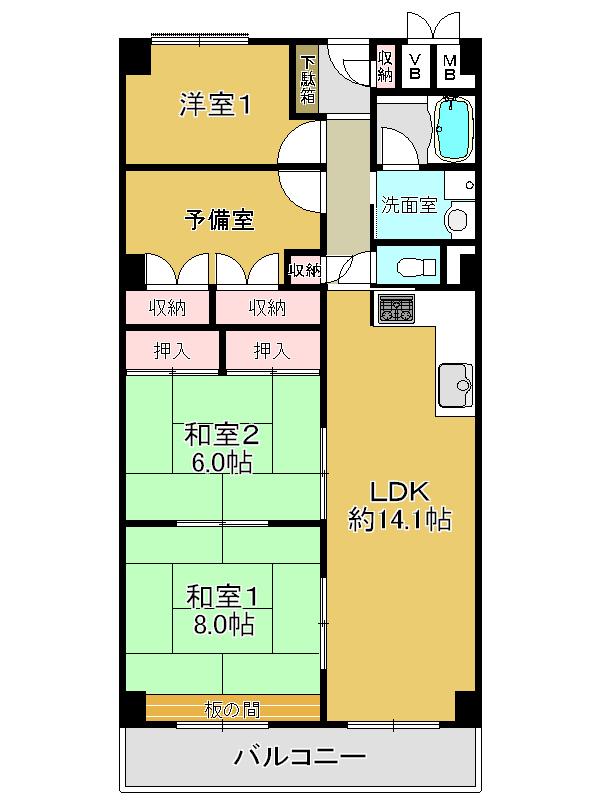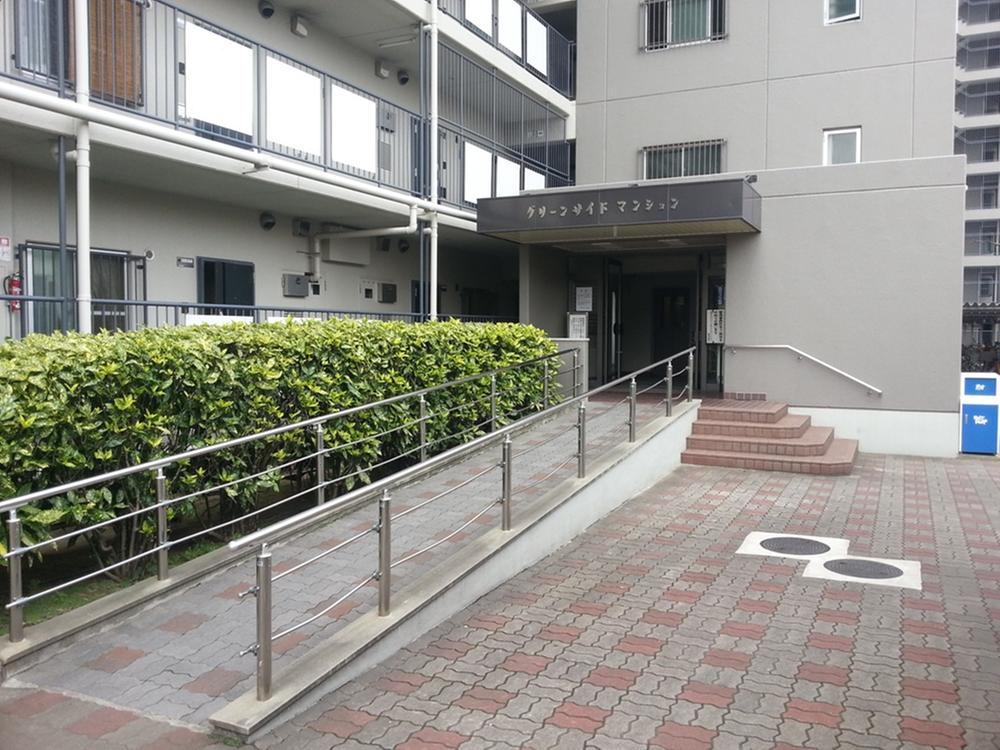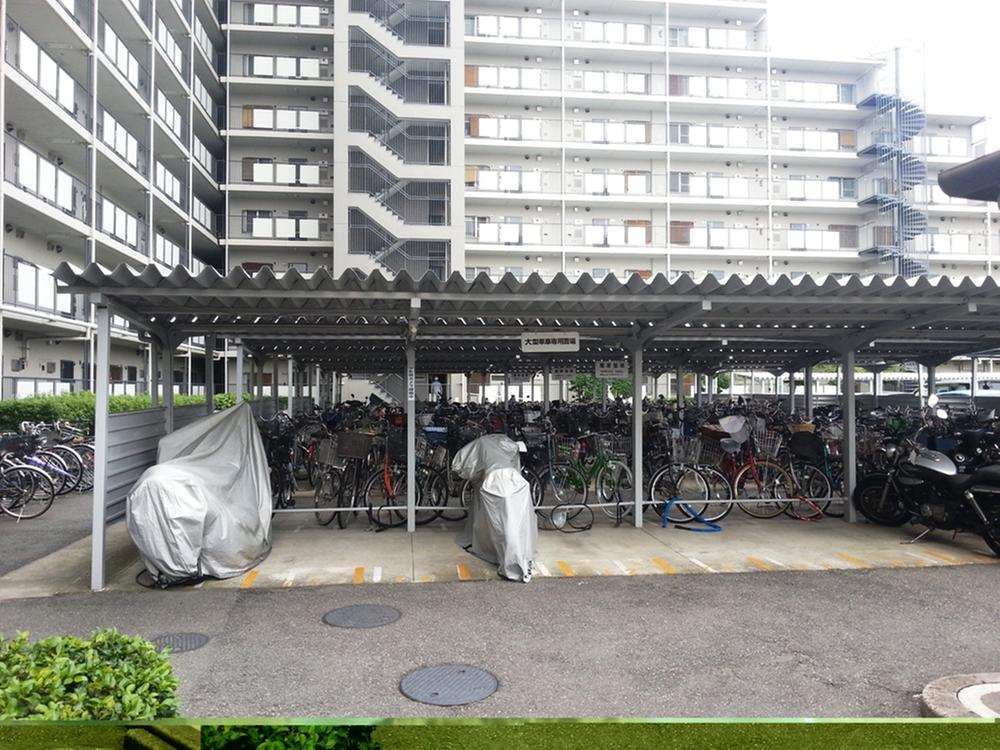|
|
Toyonaka, Osaka
大阪府豊中市
|
|
Hankyu Kobe Line "Sonoda" walk 15 minutes
阪急神戸線「園田」歩15分
|
|
6 floor ・ Per south-facing balcony, View ・ Ventilation good May 2009 large-scale repair settled (outer wall paint, Iron part paint, Door to door entrance door replacement)
6階部分・南向きバルコニーにつき、眺望・通風良好平成21年5月大規模修繕済(外壁塗装、鉄部塗装、各戸玄関扉取替)
|
|
Footprint 80 sq m , Spare room can be used as a Western-style. Japanese-style room is spacious available in two between the More.
専有面積80m2、予備室は洋室として使えます。和室が2間続きで広々使用可能。
|
Features pickup 特徴ピックアップ | | Immediate Available / Facing south / Yang per good / Flat to the station / Japanese-style room / Elevator / Ventilation good / Flat terrain 即入居可 /南向き /陽当り良好 /駅まで平坦 /和室 /エレベーター /通風良好 /平坦地 |
Event information イベント情報 | | (Please make a reservation beforehand) (事前に必ず予約してください) |
Property name 物件名 | | Nissho Iwai Green Side apartment 日商岩井グリーンサイドマンション |
Price 価格 | | 9.8 million yen 980万円 |
Floor plan 間取り | | 3LDK + S (storeroom) 3LDK+S(納戸) |
Units sold 販売戸数 | | 1 units 1戸 |
Total units 総戸数 | | 242 units 242戸 |
Occupied area 専有面積 | | 80 sq m (center line of wall) 80m2(壁芯) |
Other area その他面積 | | Balcony area: 7.68 sq m バルコニー面積:7.68m2 |
Whereabouts floor / structures and stories 所在階/構造・階建 | | 6th floor / SRC12 story 6階/SRC12階建 |
Completion date 完成時期(築年月) | | September 1979 1979年9月 |
Address 住所 | | Osaka Toyonaka Tokuranishi 2 大阪府豊中市利倉西2 |
Traffic 交通 | | Hankyu Kobe Line "Sonoda" walk 15 minutes 阪急神戸線「園田」歩15分
|
Related links 関連リンク | | [Related Sites of this company] 【この会社の関連サイト】 |
Person in charge 担当者より | | Rep Miyashita Megumi Age: will be happy to provide you live of information that meets the demands of the 20's customers. I will do my best hard to attach to your expectations so please feel free to contact us. 担当者宮下 めぐみ年齢:20代お客様のご要望にかなうお住まいの情報を提供させて頂きます。ご期待に添えるよう一生懸命頑張りますのでお気軽にご相談下さい。 |
Contact お問い合せ先 | | TEL: 0800-603-0988 [Toll free] mobile phone ・ Also available from PHS
Caller ID is not notified
Please contact the "saw SUUMO (Sumo)"
If it does not lead, If the real estate company TEL:0800-603-0988【通話料無料】携帯電話・PHSからもご利用いただけます
発信者番号は通知されません
「SUUMO(スーモ)を見た」と問い合わせください
つながらない方、不動産会社の方は
|
Administrative expense 管理費 | | 6420 yen / Month (consignment (resident)) 6420円/月(委託(常駐)) |
Repair reserve 修繕積立金 | | 11,600 yen / Month 1万1600円/月 |
Time residents 入居時期 | | Immediate available 即入居可 |
Whereabouts floor 所在階 | | 6th floor 6階 |
Direction 向き | | South 南 |
Renovation リフォーム | | May 2009 large-scale repairs completed 2009年5月大規模修繕済 |
Overview and notices その他概要・特記事項 | | Contact: Miyashita Megumi 担当者:宮下 めぐみ |
Structure-storey 構造・階建て | | SRC12 story SRC12階建 |
Site of the right form 敷地の権利形態 | | Ownership 所有権 |
Use district 用途地域 | | One middle and high 1種中高 |
Parking lot 駐車場 | | Sky Mu 空無 |
Company profile 会社概要 | | <Mediation> Minister of Land, Infrastructure and Transport (11) Article 002343 No. Sekiwa Real Estate Kansai Co., Ltd. Senri office Yubinbango560-0082 Toyonaka, Osaka Shinsenrihigashi cho 1-5-3 <仲介>国土交通大臣(11)第002343号積和不動産関西(株)千里中央営業所〒560-0082 大阪府豊中市新千里東町1-5-3 |
Construction 施工 | | Shimizu Corporation (Corporation) 清水建設(株) |
