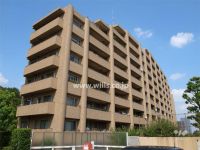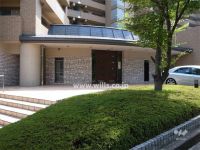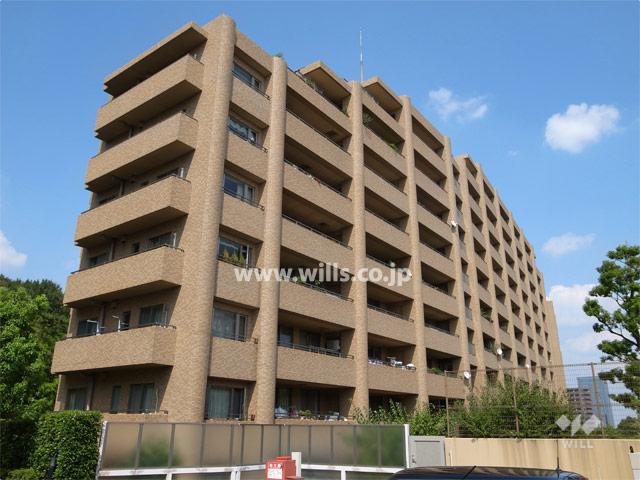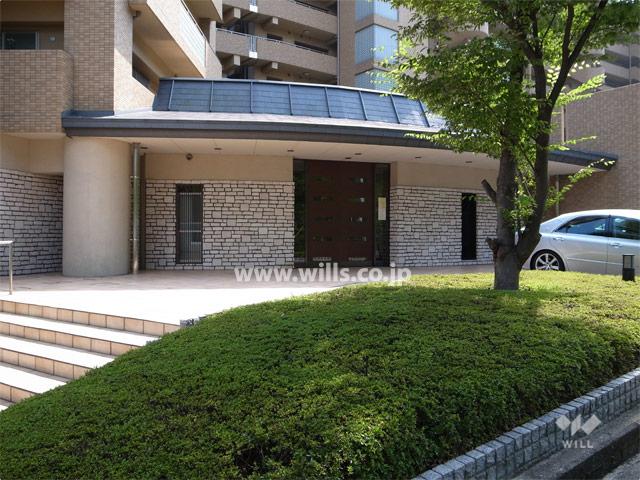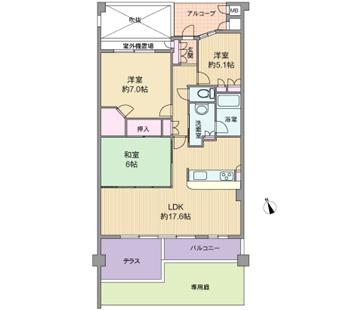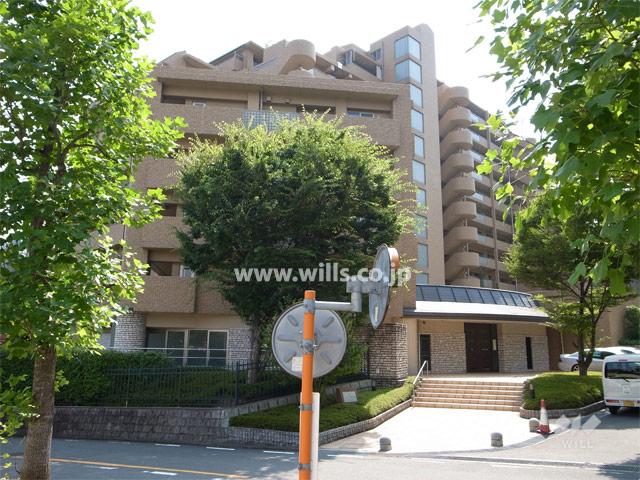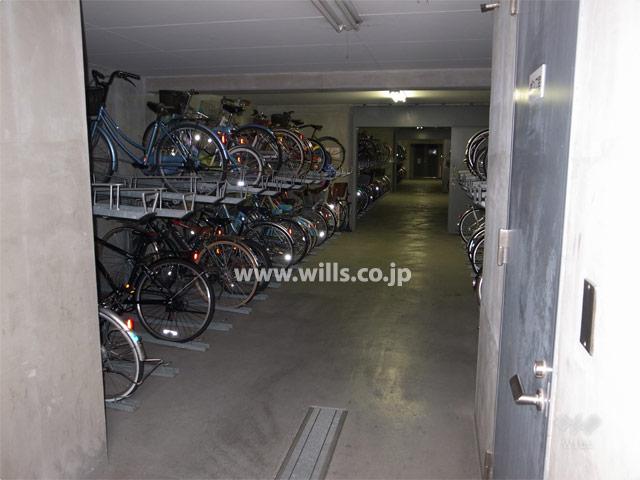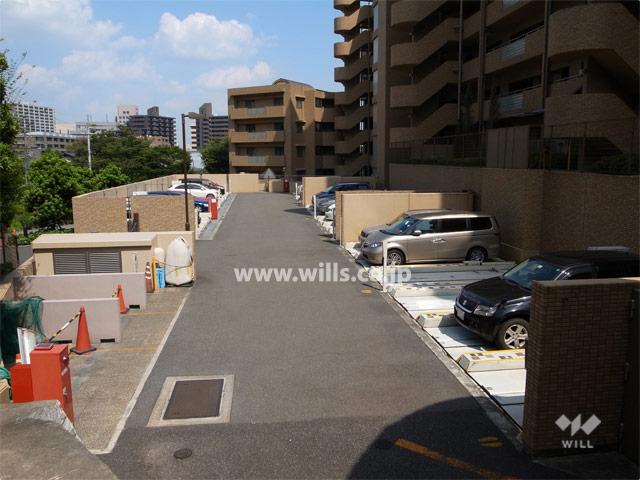|
|
Toyonaka, Osaka
大阪府豊中市
|
|
Northern Osaka Express "Senri" walk 10 minutes
北大阪急行「千里中央」歩10分
|
|
Private garden, 2 along the line more accessible, Facing south, Face-to-face kitchen, Pets Negotiable, LDK15 tatami mats or more, System kitchen, All room storage, A quiet residential area, Mu the entire building
専用庭、2沿線以上利用可、南向き、対面式キッチン、ペット相談、LDK15畳以上、システムキッチン、全居室収納、閑静な住宅地、全面棟無
|
|
Northern Osaka express line "Senri" station a 10-minute walk LDK17.6 tatami private garden 18.64 square meters keeping pets allowed (with conditions) south-facing
北大阪急行線「千里中央」駅徒歩10分LDK17.6畳専用庭18.64平米ペット飼育可(諸条件あり)南向き
|
Features pickup 特徴ピックアップ | | 2 along the line more accessible / Facing south / System kitchen / Yang per good / All room storage / A quiet residential area / LDK15 tatami mats or more / Japanese-style room / Face-to-face kitchen / Security enhancement / Elevator / Mu front building / Pets Negotiable / Located on a hill / Delivery Box / Private garden 2沿線以上利用可 /南向き /システムキッチン /陽当り良好 /全居室収納 /閑静な住宅地 /LDK15畳以上 /和室 /対面式キッチン /セキュリティ充実 /エレベーター /前面棟無 /ペット相談 /高台に立地 /宅配ボックス /専用庭 |
Property name 物件名 | | Rene Senri The ・ Rose Garden ルネ千里中央ザ・ローズガーデン |
Price 価格 | | 29,800,000 yen 2980万円 |
Floor plan 間取り | | 3LDK 3LDK |
Units sold 販売戸数 | | 1 units 1戸 |
Total units 総戸数 | | 104 units 104戸 |
Occupied area 専有面積 | | 85.66 sq m (center line of wall) 85.66m2(壁芯) |
Other area その他面積 | | Balcony area: 9.2 sq m , Private garden: 18.64 sq m (use fee Mu) バルコニー面積:9.2m2、専用庭:18.64m2(使用料無) |
Whereabouts floor / structures and stories 所在階/構造・階建 | | 1st floor / RC11 story 1階/RC11階建 |
Completion date 完成時期(築年月) | | February 2002 2002年2月 |
Address 住所 | | Toyonaka, Osaka Shinsenrinishi cho 2 大阪府豊中市新千里西町2 |
Traffic 交通 | | Northern Osaka Express "Senri" walk 10 minutes
Osaka Monorail Main Line "Senri" walk 11 minutes
Osaka Monorail Main Line "Shoji" walk 13 minutes 北大阪急行「千里中央」歩10分
大阪モノレール本線「千里中央」歩11分
大阪モノレール本線「少路」歩13分
|
Related links 関連リンク | | [Related Sites of this company] 【この会社の関連サイト】 |
Contact お問い合せ先 | | TEL: 0800-603-2074 [Toll free] mobile phone ・ Also available from PHS
Caller ID is not notified
Please contact the "saw SUUMO (Sumo)"
If it does not lead, If the real estate company TEL:0800-603-2074【通話料無料】携帯電話・PHSからもご利用いただけます
発信者番号は通知されません
「SUUMO(スーモ)を見た」と問い合わせください
つながらない方、不動産会社の方は
|
Administrative expense 管理費 | | 12,490 yen / Month (consignment (commuting)) 1万2490円/月(委託(通勤)) |
Repair reserve 修繕積立金 | | 5820 yen / Month 5820円/月 |
Time residents 入居時期 | | Consultation 相談 |
Whereabouts floor 所在階 | | 1st floor 1階 |
Direction 向き | | South 南 |
Structure-storey 構造・階建て | | RC11 story RC11階建 |
Site of the right form 敷地の権利形態 | | Ownership 所有権 |
Parking lot 駐車場 | | Sky Mu 空無 |
Company profile 会社概要 | | <Mediation> Minister of Land, Infrastructure and Transport (3) Will Real Estate Sales Toyonaka office No. 006447 (Ltd.) Will Yubinbango560-0022 Toyonaka, Osaka Kitasakurazuka 2-1-10 <仲介>国土交通大臣(3)第006447号ウィル不動産販売 豊中営業所(株)ウィル〒560-0022 大阪府豊中市北桜塚2-1-10 |
