Used Apartments » Kansai » Osaka prefecture » Toyonaka
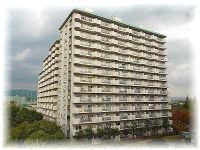 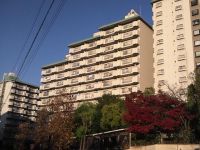
| | Toyonaka, Osaka 大阪府豊中市 |
| Hankyu Senri Line "Minamisenri" walk 13 minutes 阪急千里線「南千里」歩13分 |
| Interior renovation, 2 along the line more accessible, LDK15 tatami mats or more, Pets Negotiable, Yang per good, Leafy residential area, Immediate Available, System kitchen, Flat to the stationese-style room, Washbasin with shower, Flooring 内装リフォーム、2沿線以上利用可、LDK15畳以上、ペット相談、陽当り良好、緑豊かな住宅地、即入居可、システムキッチン、駅まで平坦、和室、シャワー付洗面台、フローリング |
| ■ Heisei room all renovated, including a 25-year August water around ■ Hankyu Senri Line and the Northern Osaka express line Available 2WAY access Hankyu Minamisenri Station walk about 13 minutes, Northern Osaka Express Momoyamadai Station walk about 18 minutes ■ Pets can be breeding (but, Approval system, Interview is required. ) ■ One floor there is a lift of one on the 2 House ■ Until Minami Nitta Elementary School about 110m (2 minute walk) ■平成25年8月水廻りを含む室内全改装済みです■阪急千里線および北大阪急行線がご利用可能な2WAYアクセス 阪急南千里駅徒歩約13分、北大阪急行桃山台駅徒歩約18分■ペット飼育可能です(ただし、許可制、面接が必要です。)■ワンフロア2邸に1基のエレベーターがございます■新田南小学校まで約110m(徒歩約2分) |
Features pickup 特徴ピックアップ | | Immediate Available / 2 along the line more accessible / Interior renovation / System kitchen / Yang per good / Flat to the station / LDK15 tatami mats or more / Japanese-style room / Washbasin with shower / Flooring Chokawa / Elevator / Leafy residential area / Ventilation good / Good view / IH cooking heater / Pets Negotiable 即入居可 /2沿線以上利用可 /内装リフォーム /システムキッチン /陽当り良好 /駅まで平坦 /LDK15畳以上 /和室 /シャワー付洗面台 /フローリング張替 /エレベーター /緑豊かな住宅地 /通風良好 /眺望良好 /IHクッキングヒーター /ペット相談 | Property name 物件名 | | Asahi Plaza Chisato Building B 2013 August renovation implementation 朝日プラザ千里 B棟 平成25年8月リノベーション実施 | Price 価格 | | 18,800,000 yen 1880万円 | Floor plan 間取り | | 3LDK 3LDK | Units sold 販売戸数 | | 1 units 1戸 | Total units 総戸数 | | 569 units 569戸 | Occupied area 専有面積 | | 77.07 sq m (23.31 tsubo) (center line of wall) 77.07m2(23.31坪)(壁芯) | Other area その他面積 | | Balcony area: 8.86 sq m バルコニー面積:8.86m2 | Whereabouts floor / structures and stories 所在階/構造・階建 | | 4th floor / SRC14 story 4階/SRC14階建 | Completion date 完成時期(築年月) | | February 1983 1983年2月 | Address 住所 | | Osaka Toyonaka Kaminitta 4 大阪府豊中市上新田4 | Traffic 交通 | | Hankyu Senri Line "Minamisenri" walk 13 minutes
Northern Osaka Express "Momoyamadai" walk 18 minutes 阪急千里線「南千里」歩13分
北大阪急行「桃山台」歩18分
| Person in charge 担当者より | | Person in charge of real-estate and building FP Uehara HiroTakashi Age: 40 Daigyokai Experience: elected to 16-year customer, Pleased, Be grateful, It is my lifeblood. Spare no labor in order that. Many of our customers and the encounter in the future, We look forward to be able to your help. 担当者宅建FP上原 広貴年齢:40代業界経験:16年お客様に選ばれ、喜ばれ、感謝をされることが、私の活力源です。そのためには労を惜しみません。今後も多くのお客様と出会い、お力添えできることを楽しみにしております。 | Contact お問い合せ先 | | TEL: 0800-603-1627 [Toll free] mobile phone ・ Also available from PHS
Caller ID is not notified
Please contact the "saw SUUMO (Sumo)"
If it does not lead, If the real estate company TEL:0800-603-1627【通話料無料】携帯電話・PHSからもご利用いただけます
発信者番号は通知されません
「SUUMO(スーモ)を見た」と問い合わせください
つながらない方、不動産会社の方は
| Administrative expense 管理費 | | 9160 yen / Month (consignment (commuting)) 9160円/月(委託(通勤)) | Repair reserve 修繕積立金 | | 9040 yen / Month 9040円/月 | Time residents 入居時期 | | Immediate available 即入居可 | Whereabouts floor 所在階 | | 4th floor 4階 | Direction 向き | | West 西 | Renovation リフォーム | | August interior renovation completed (Kitchen 2013 ・ bathroom ・ toilet ・ wall ・ floor ・ all rooms) 2013年8月内装リフォーム済(キッチン・浴室・トイレ・壁・床・全室) | Overview and notices その他概要・特記事項 | | Contact: Uehara HiroTakashi 担当者:上原 広貴 | Structure-storey 構造・階建て | | SRC14 story SRC14階建 | Site of the right form 敷地の権利形態 | | Ownership 所有権 | Use district 用途地域 | | One middle and high 1種中高 | Parking lot 駐車場 | | Nothing 無 | Company profile 会社概要 | | <Mediation> Minister of Land, Infrastructure and Transport (14) No. 000395 Hankyu Realty Co., Hankyu housing Plaza Senri Yubinbango560-0082 Toyonaka, Osaka Shinsenrihigashi cho 1-4-1 Hankyu Senri Building 2F <仲介>国土交通大臣(14)第000395号阪急不動産(株)阪急ハウジングプラザ千里中央〒560-0082 大阪府豊中市新千里東町1-4-1 阪急千里中央ビル2F |
Local appearance photo現地外観写真 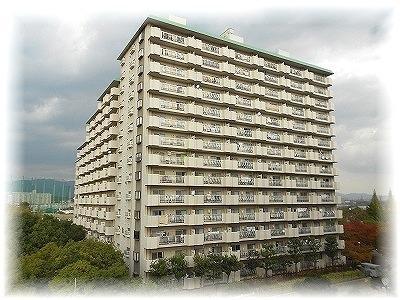 Local (September 2013) Shooting
現地(2013年9月)撮影
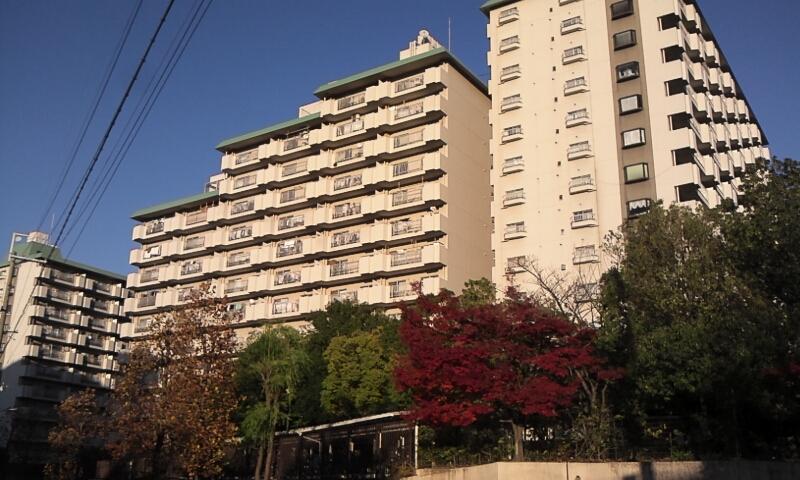 Local (12 May 2013) Shooting
現地(2013年12月)撮影
Bathroom浴室 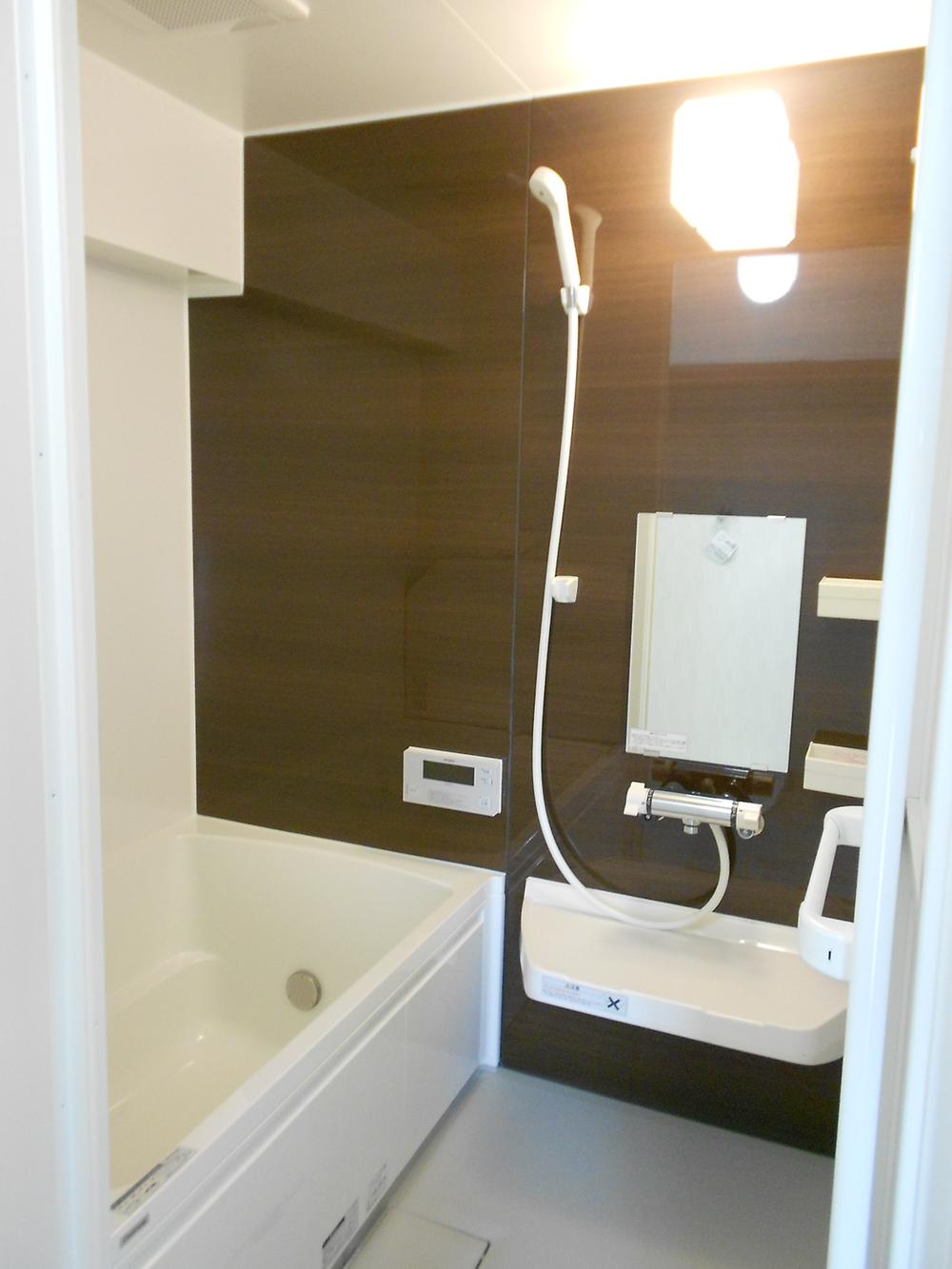 Indoor (12 May 2013) Shooting
室内(2013年12月)撮影
Livingリビング 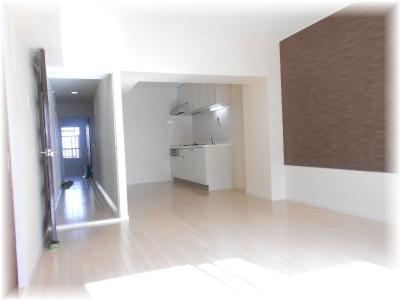 Indoor (12 May 2013) Shooting
室内(2013年12月)撮影
Kitchenキッチン 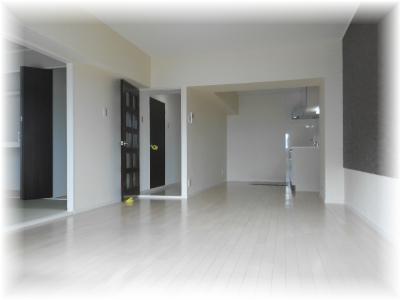 Indoor (12 May 2013) Shooting
室内(2013年12月)撮影
Floor plan間取り図 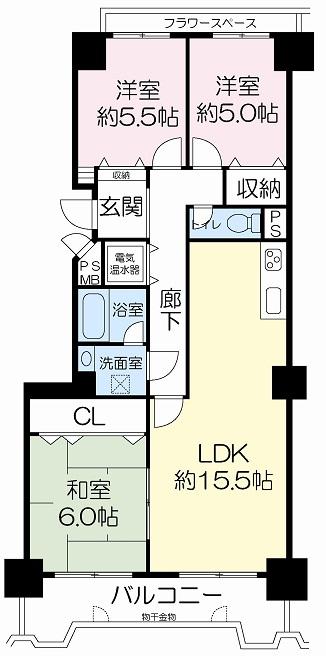 3LDK, Price 18,800,000 yen, Occupied area 77.07 sq m , Balcony area 8.86 sq m
3LDK、価格1880万円、専有面積77.07m2、バルコニー面積8.86m2
Non-living roomリビング以外の居室 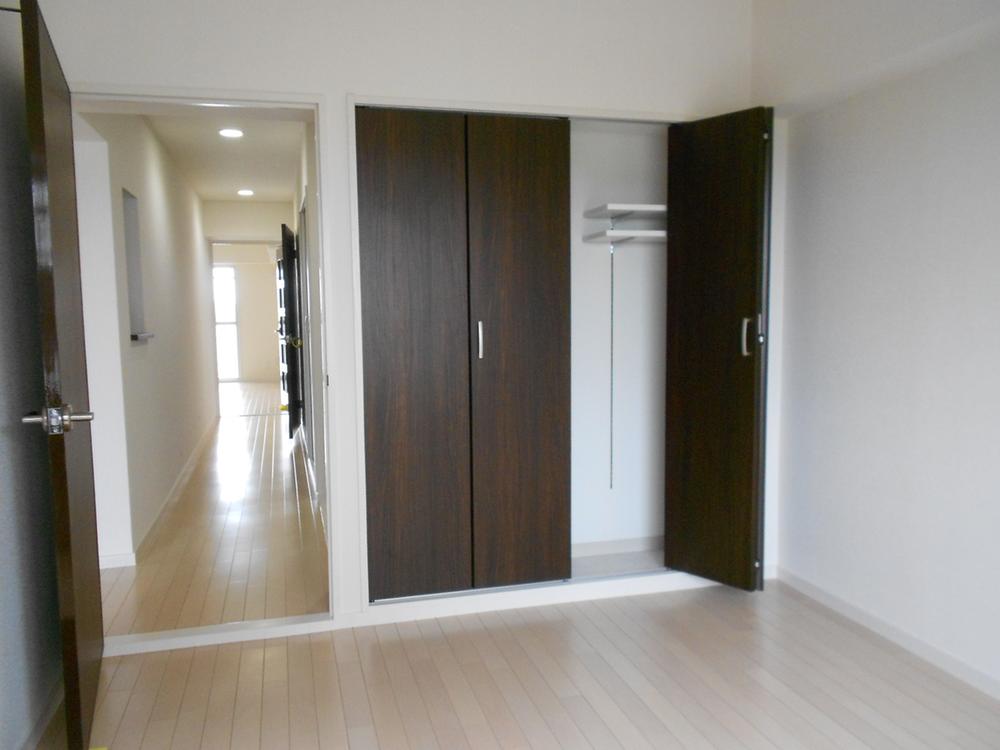 Indoor (12 May 2013) Shooting
室内(2013年12月)撮影
Entrance玄関 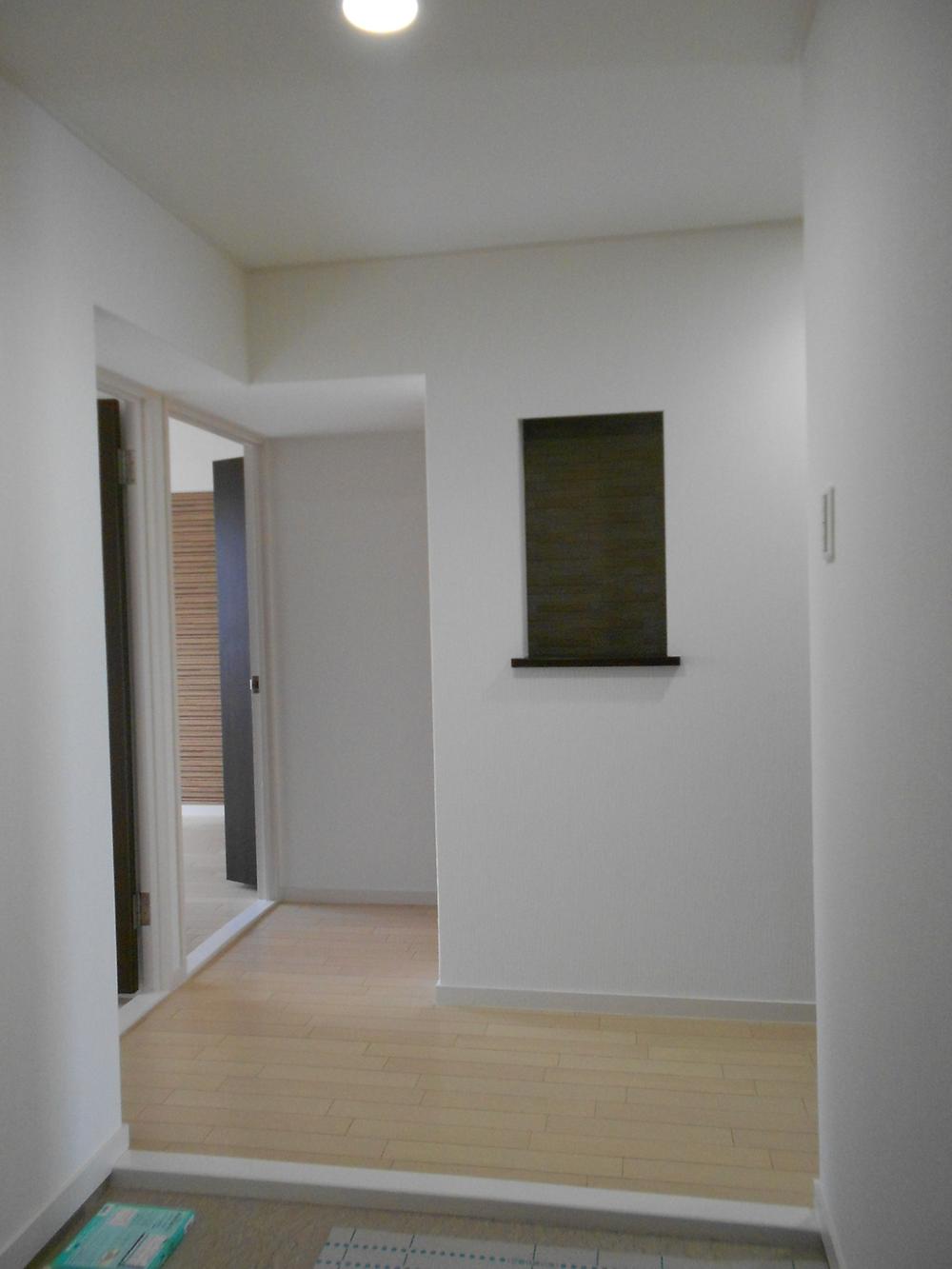 Local (12 May 2013) Shooting
現地(2013年12月)撮影
Wash basin, toilet洗面台・洗面所 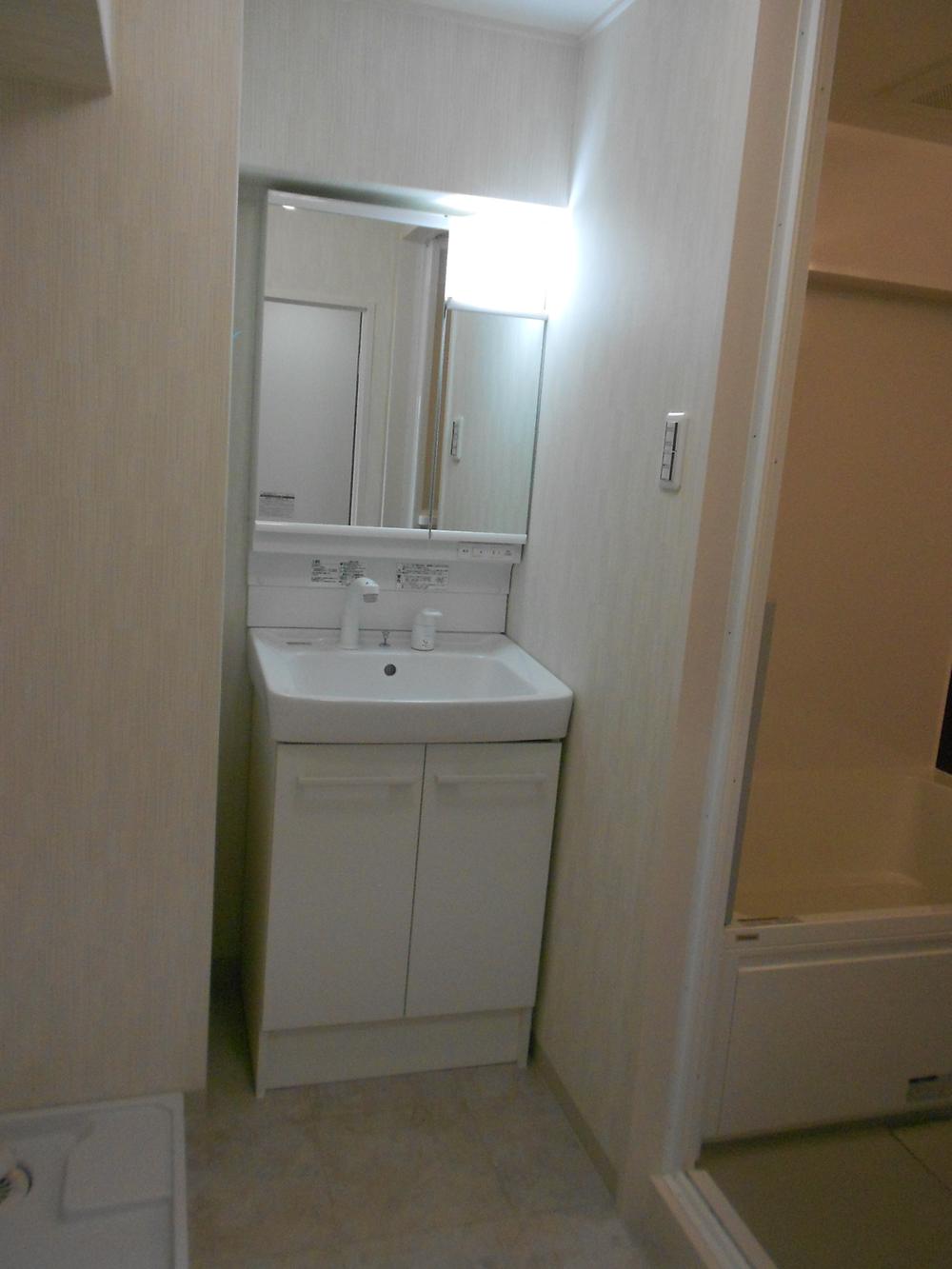 Indoor (12 May 2013) Shooting
室内(2013年12月)撮影
Toiletトイレ 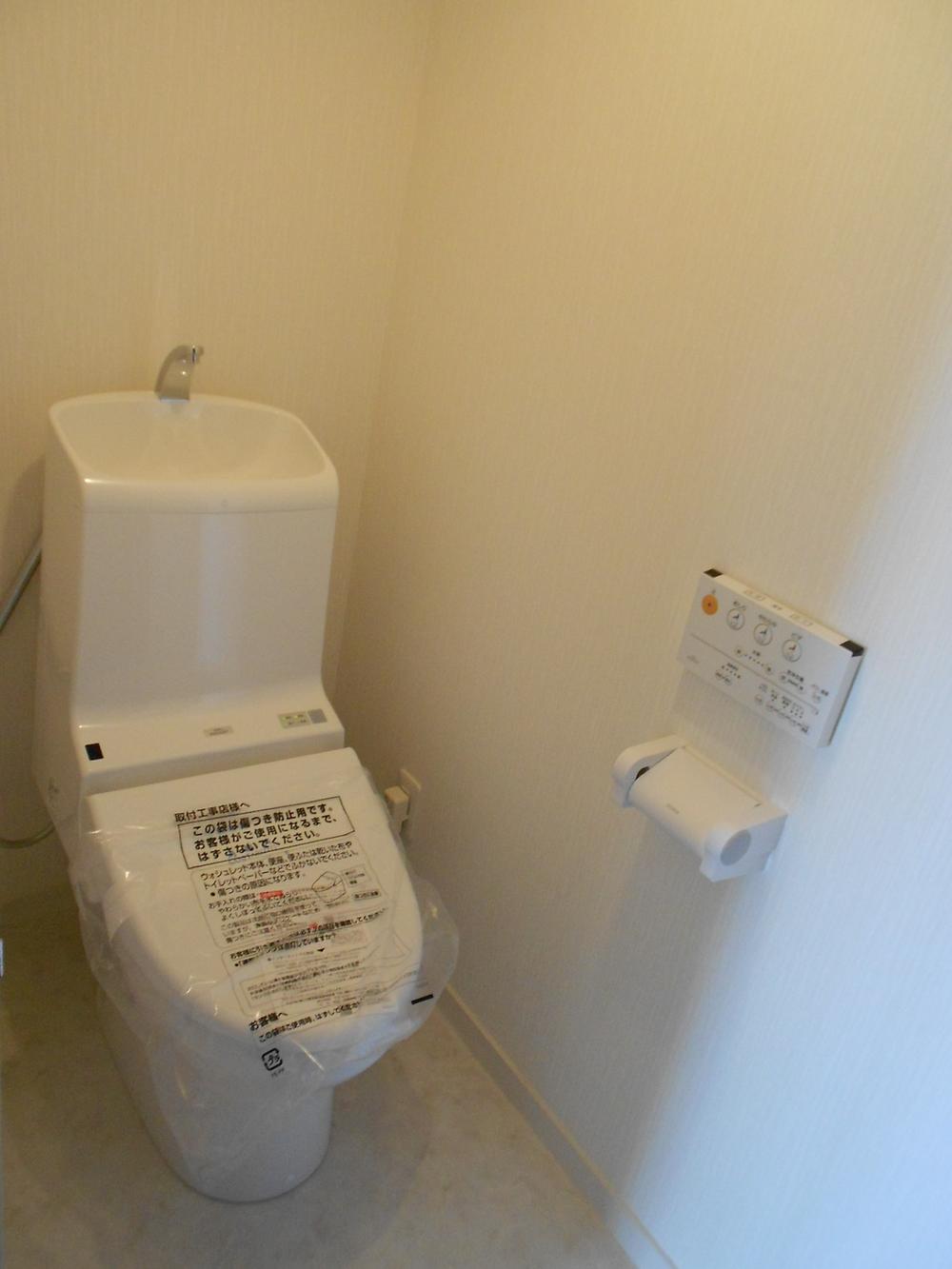 Indoor (12 May 2013) Shooting
室内(2013年12月)撮影
Balconyバルコニー 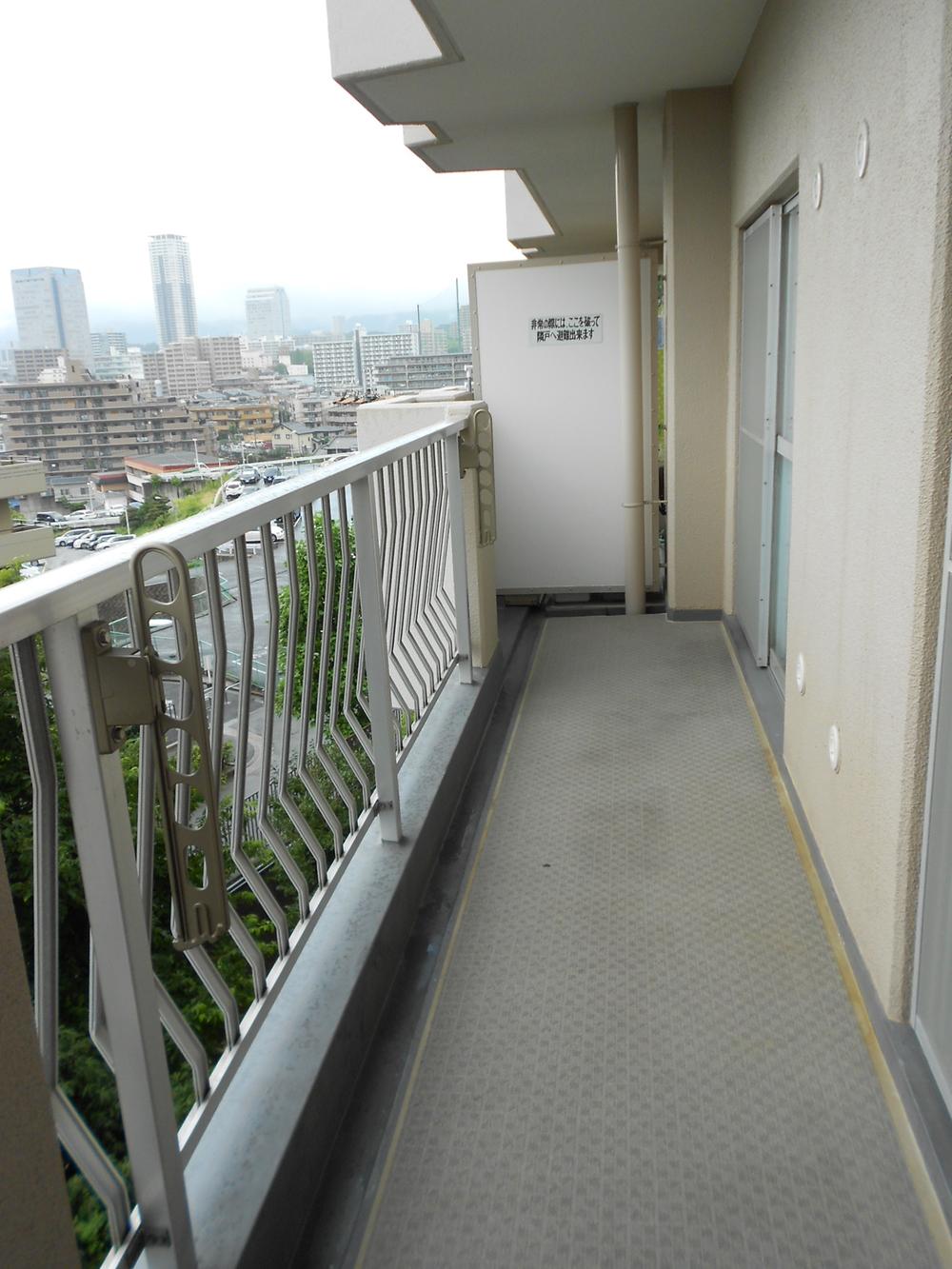 Local (12 May 2013) Shooting
現地(2013年12月)撮影
Other introspectionその他内観 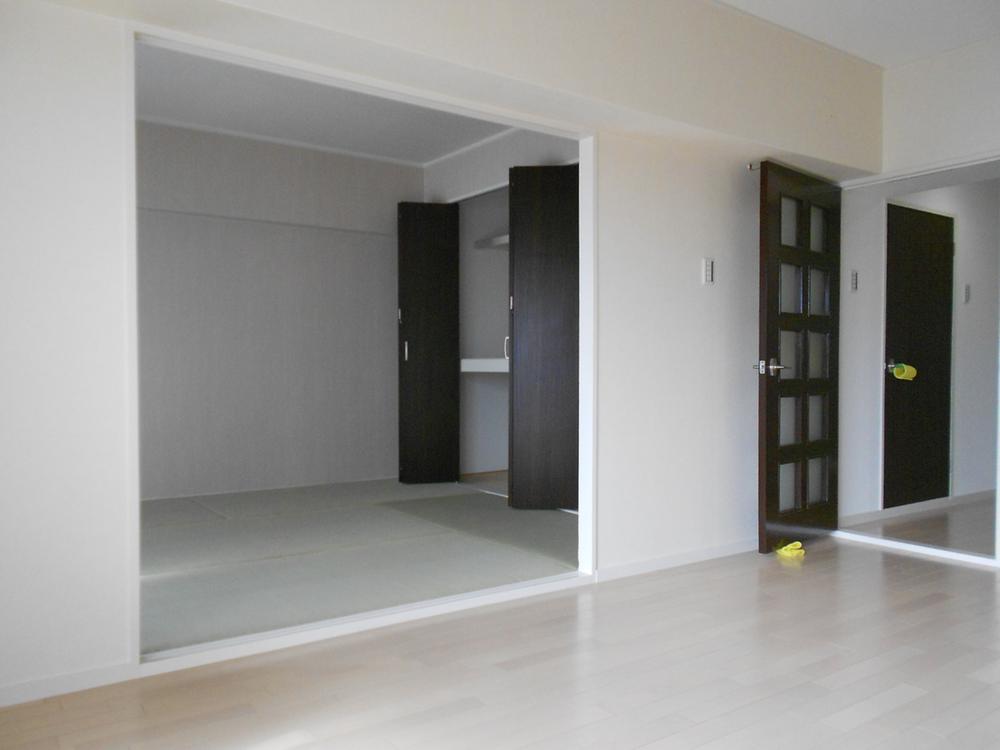 Indoor (12 May 2013) Shooting
室内(2013年12月)撮影
View photos from the dwelling unit住戸からの眺望写真 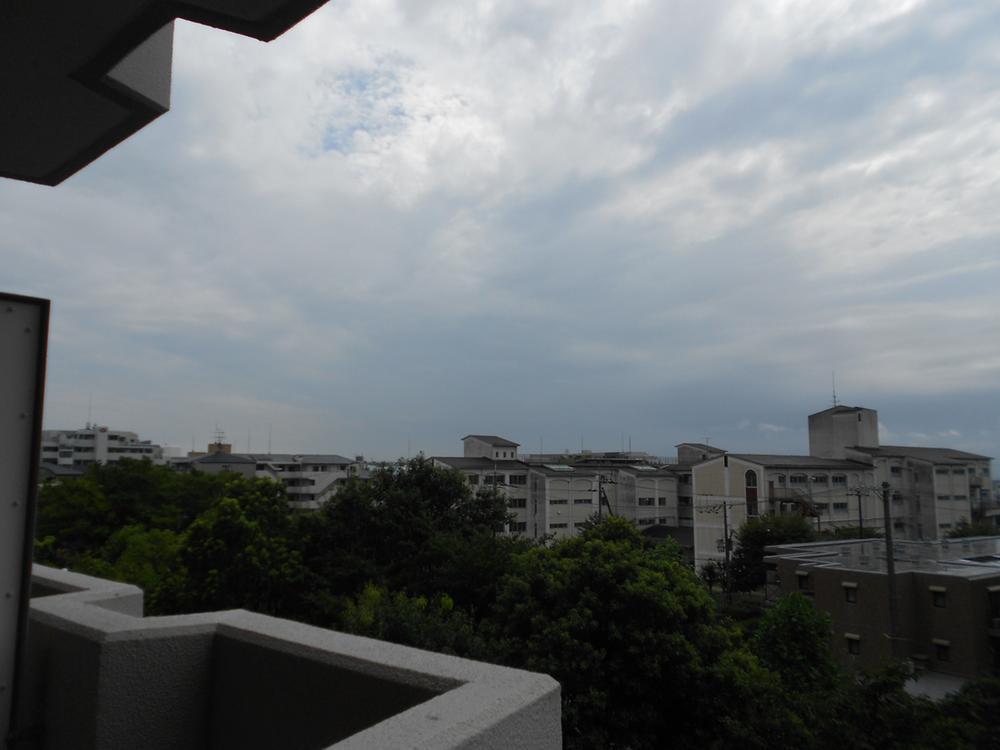 View from the site (December 2013) Shooting
現地からの眺望(2013年12月)撮影
Other common areasその他共用部 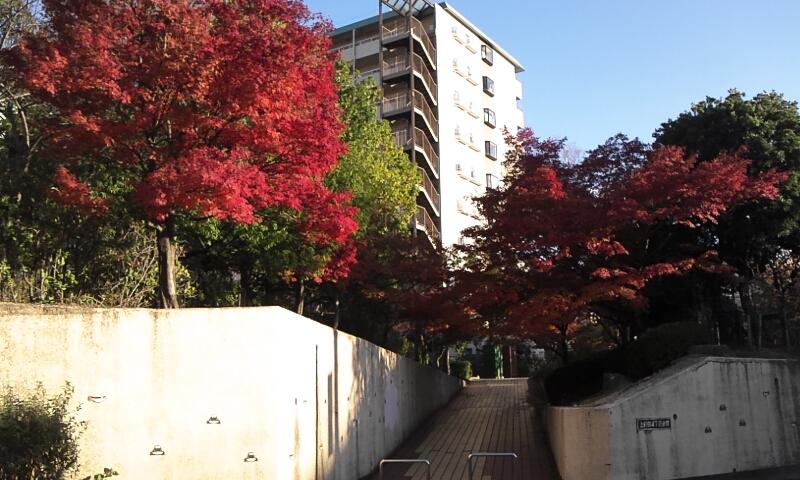 Indoor (12 May 2013) Shooting
室内(2013年12月)撮影
Kitchenキッチン 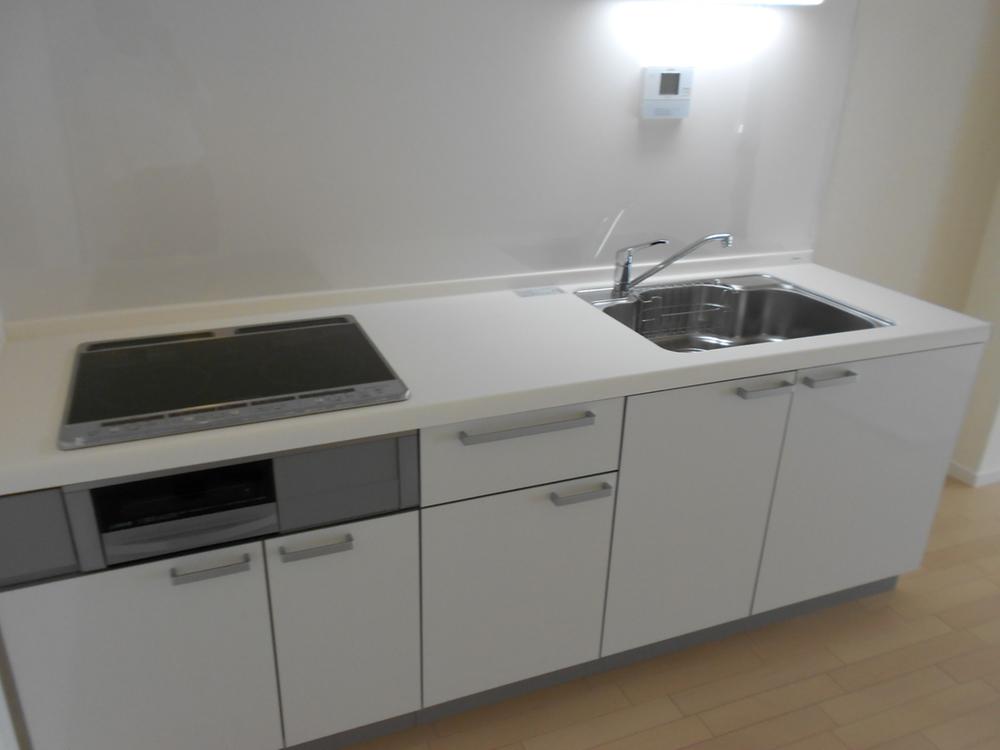 Indoor (12 May 2013) Shooting
室内(2013年12月)撮影
Non-living roomリビング以外の居室 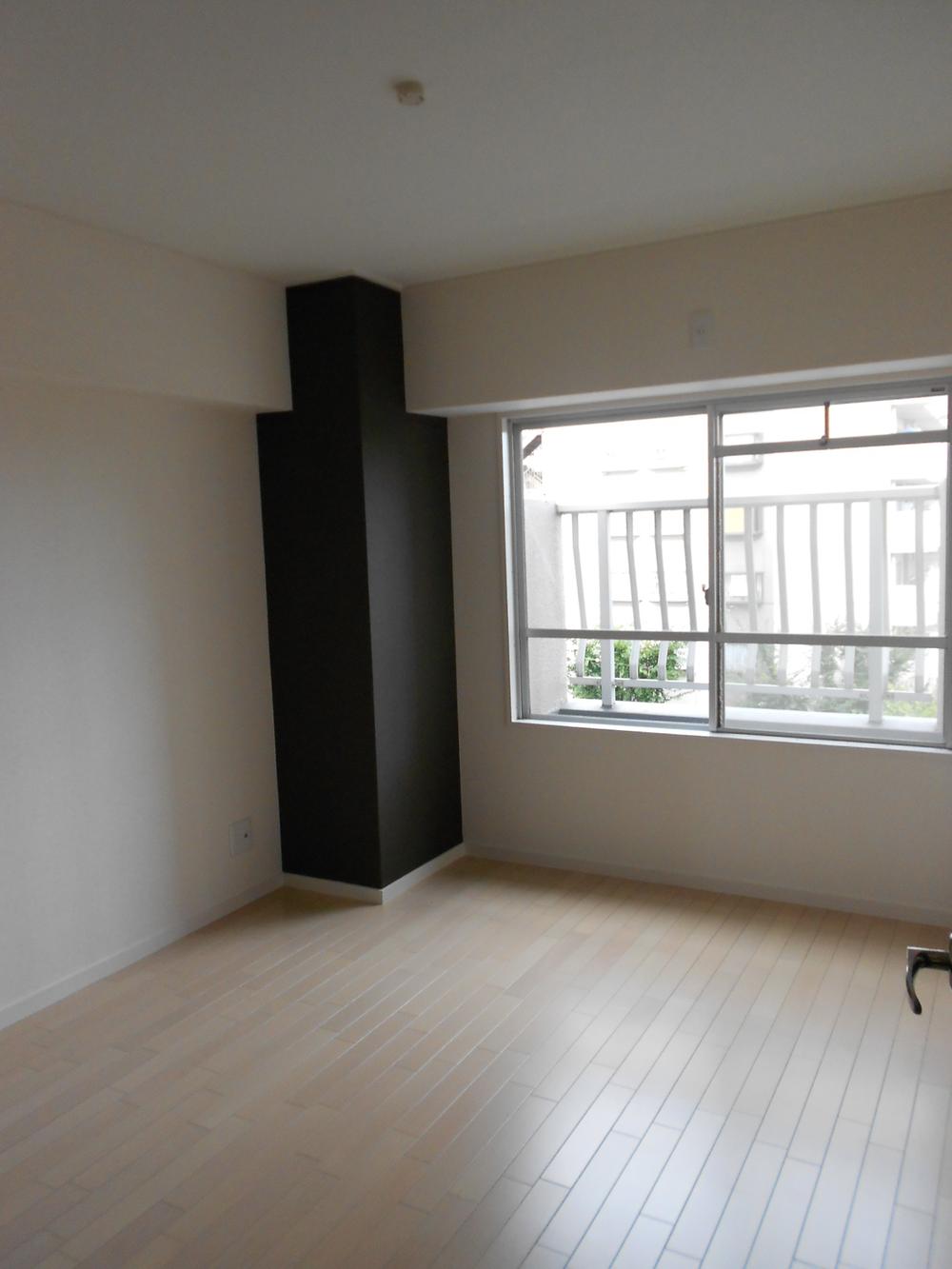 Indoor (12 May 2013) Shooting
室内(2013年12月)撮影
Wash basin, toilet洗面台・洗面所 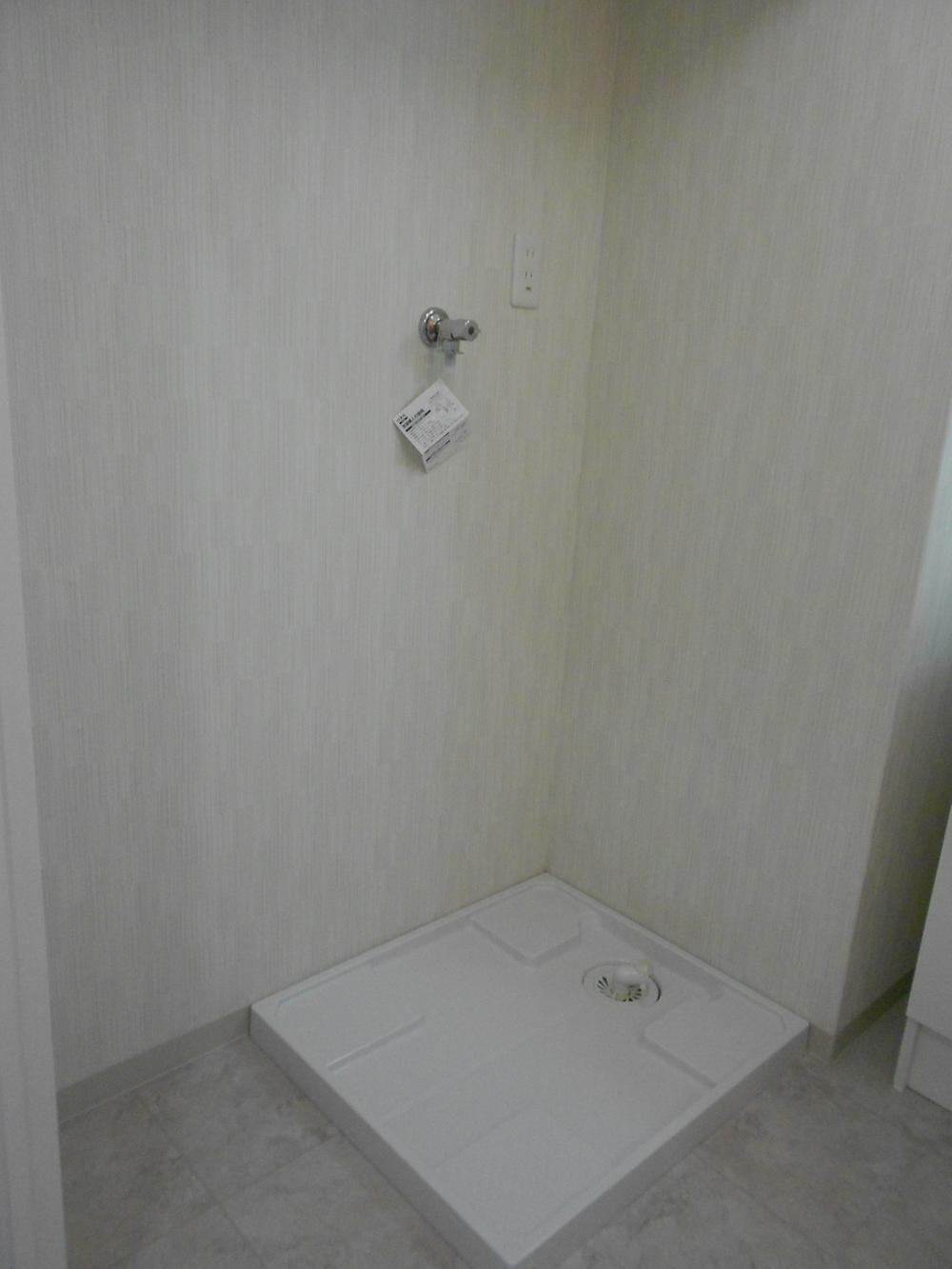 Indoor (12 May 2013) Shooting
室内(2013年12月)撮影
Kitchenキッチン 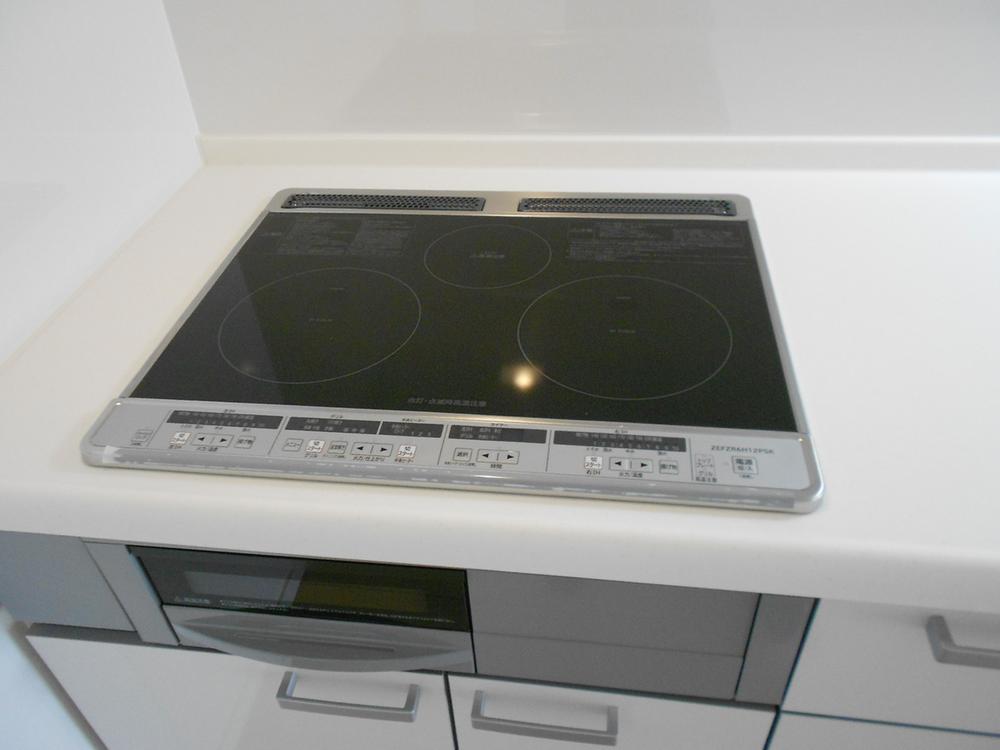 Indoor (12 May 2013) Shooting
室内(2013年12月)撮影
Non-living roomリビング以外の居室 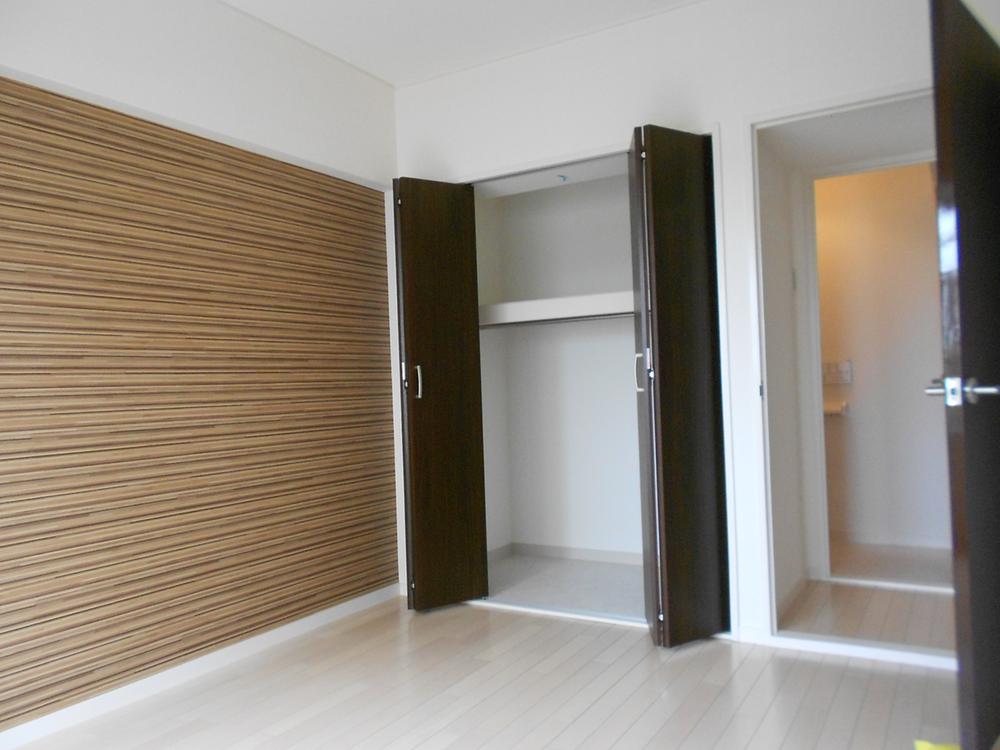 Indoor (12 May 2013) Shooting
室内(2013年12月)撮影
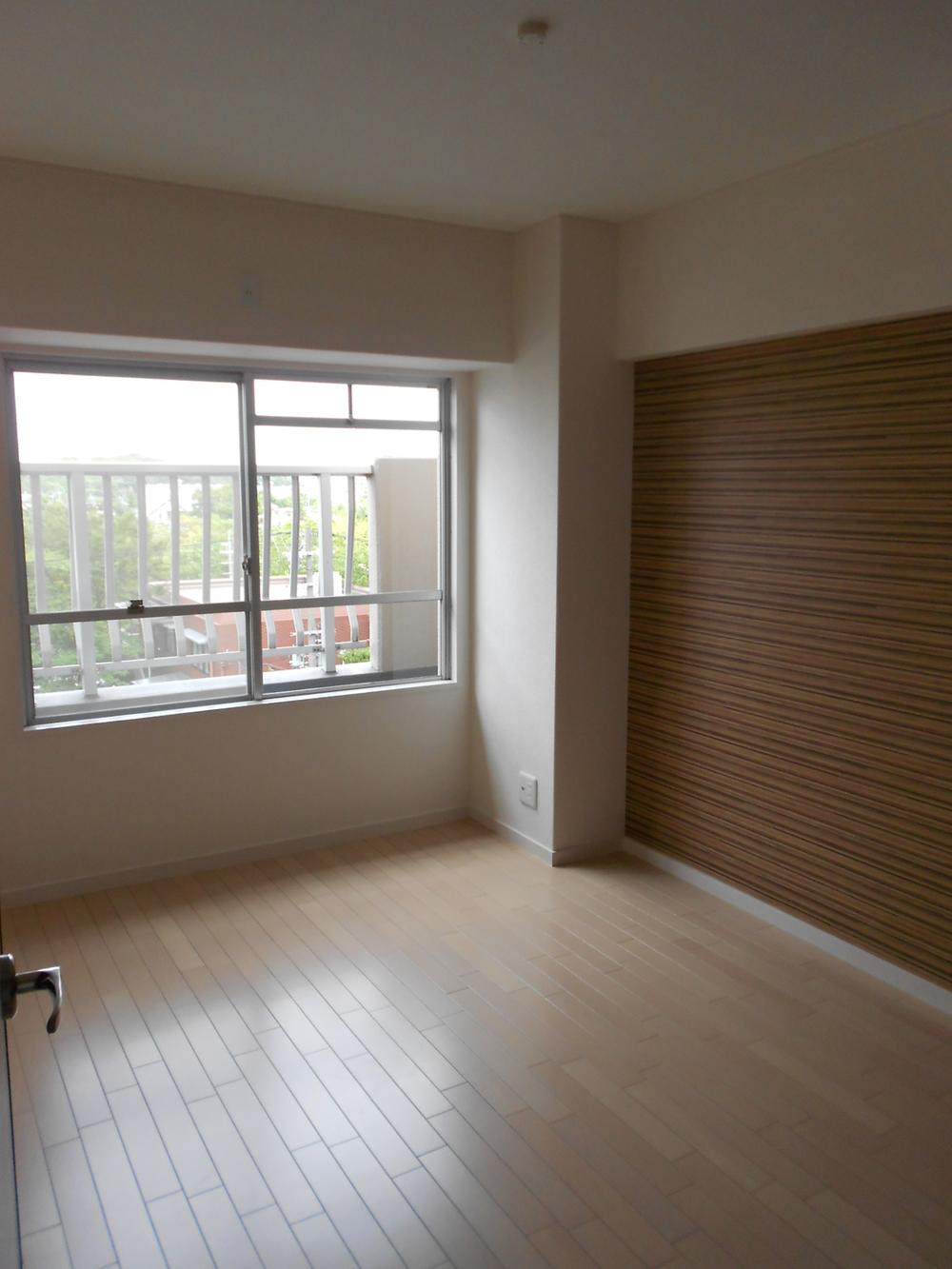 Indoor (12 May 2013) Shooting
室内(2013年12月)撮影
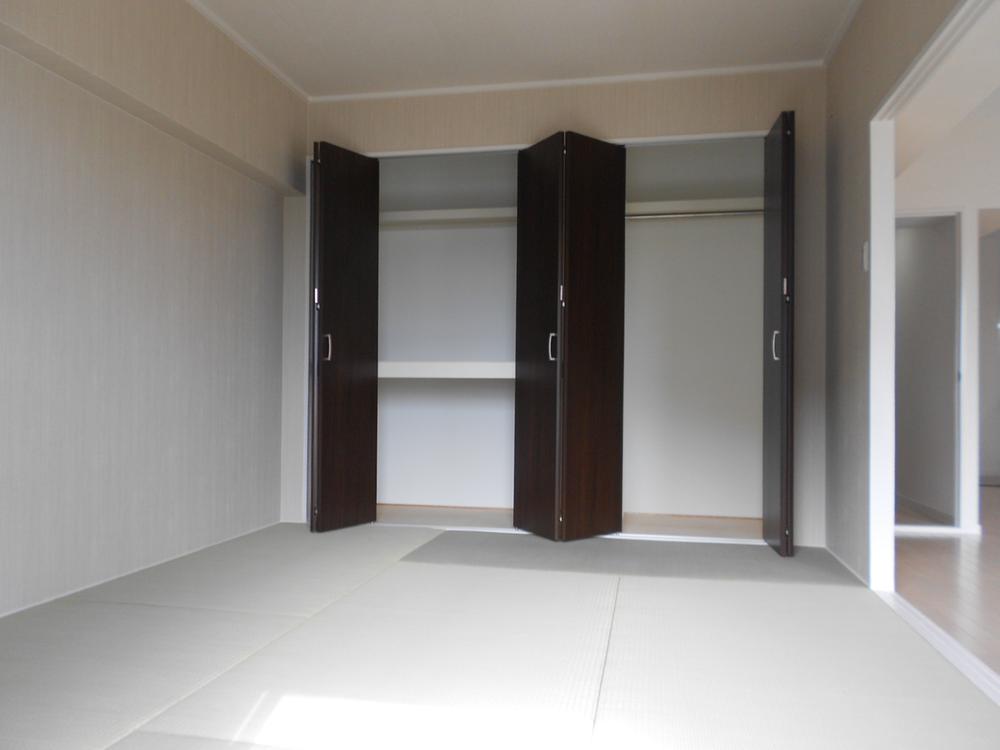 Indoor (12 May 2013) Shooting
室内(2013年12月)撮影
Location
|






















