Used Apartments » Kansai » Osaka prefecture » Toyonaka
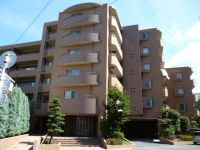 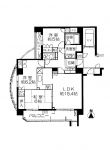
| | Toyonaka, Osaka 大阪府豊中市 |
| Northern Osaka Express "Momoyamadai" walk 7 minutes 北大阪急行「桃山台」歩7分 |
| ☆ System kitchen ☆ Automatic dish washing dryer ☆ Bathroom heating ventilation dryer ☆ Automatic hot water Upholstery, With add 炊 function ☆ Floor heating ☆ Slop sink ☆ Facing south, top floor, Corner room ☆ Double-sided balcony ☆システムキッチン☆自動食器洗乾燥機☆浴室暖房換気乾燥機☆自動お湯張り、追炊機能付き☆床暖房☆スロップシンク☆南向き、最上階、角部屋☆両面バルコニー |
| Immediate Available, Super close, Facing south, System kitchen, Bathroom Dryer, Corner dwelling unit, Yang per good, All room storage, A quiet residential area, LDK15 tatami mats or moreese-style room, top floor ・ No upper floor, Washbasin with shower, Security enhancement, 2 or more sides balcony, South balcony, Flooring Chokawa, Bicycle-parking space, Elevator, Warm water washing toilet seat, TV monitor interphone, Leafy residential area, Ventilation good, Dish washing dryer, Pets Negotiable, Maintained sidewalk, Floor heating, Delivery Box, Bike shelter 即入居可、スーパーが近い、南向き、システムキッチン、浴室乾燥機、角住戸、陽当り良好、全居室収納、閑静な住宅地、LDK15畳以上、和室、最上階・上階なし、シャワー付洗面台、セキュリティ充実、2面以上バルコニー、南面バルコニー、フローリング張替、駐輪場、エレベーター、温水洗浄便座、TVモニタ付インターホン、緑豊かな住宅地、通風良好、食器洗乾燥機、ペット相談、整備された歩道、床暖房、宅配ボックス、バイク置場 |
Features pickup 特徴ピックアップ | | Immediate Available / Super close / Facing south / System kitchen / Bathroom Dryer / Corner dwelling unit / Yang per good / All room storage / A quiet residential area / LDK15 tatami mats or more / Japanese-style room / top floor ・ No upper floor / Washbasin with shower / Security enhancement / 2 or more sides balcony / South balcony / Bicycle-parking space / Elevator / Warm water washing toilet seat / TV monitor interphone / Leafy residential area / Ventilation good / Dish washing dryer / Pets Negotiable / Maintained sidewalk / Floor heating / Delivery Box / Bike shelter 即入居可 /スーパーが近い /南向き /システムキッチン /浴室乾燥機 /角住戸 /陽当り良好 /全居室収納 /閑静な住宅地 /LDK15畳以上 /和室 /最上階・上階なし /シャワー付洗面台 /セキュリティ充実 /2面以上バルコニー /南面バルコニー /駐輪場 /エレベーター /温水洗浄便座 /TVモニタ付インターホン /緑豊かな住宅地 /通風良好 /食器洗乾燥機 /ペット相談 /整備された歩道 /床暖房 /宅配ボックス /バイク置場 | Event information イベント情報 | | Local tours (Please be sure to ask in advance) schedule / Now open 現地見学会(事前に必ずお問い合わせください)日程/公開中 | Property name 物件名 | | [top floor ・ Corner room! ] Grace Fort Momoyamadai 【最上階・角部屋!】 グレイスフォート桃山台 | Price 価格 | | 28.8 million yen 2880万円 | Floor plan 間取り | | 3LDK 3LDK | Units sold 販売戸数 | | 1 units 1戸 | Total units 総戸数 | | 22 houses 22戸 | Occupied area 専有面積 | | 77.82 sq m (23.54 tsubo) (center line of wall) 77.82m2(23.54坪)(壁芯) | Other area その他面積 | | Balcony area: 19.05 sq m バルコニー面積:19.05m2 | Whereabouts floor / structures and stories 所在階/構造・階建 | | 6th floor / RC6 story 6階/RC6階建 | Completion date 完成時期(築年月) | | March 2002 2002年3月 | Address 住所 | | Toyonaka, Osaka Shinsenriminami cho 3 大阪府豊中市新千里南町3 | Traffic 交通 | | Northern Osaka Express "Momoyamadai" walk 7 minutes 北大阪急行「桃山台」歩7分
| Related links 関連リンク | | [Related Sites of this company] 【この会社の関連サイト】 | Person in charge 担当者より | | Rep Morimoto Masahiko Age: 40 Daigyokai experience: This is Morimoto of 17 years in charge. If you are considering, Your feelings first, Sound advice, I do suggestions. So that you can suggest your ideal property, We are vegetarian every day. Please by all means to help your joy of everyone. 担当者森本 雅彦年齢:40代業界経験:17年担当の森本です。お客様のお考え、お気持ちを第一に、適切なアドバイス、ご提案を致します。お客様の理想の物件をご提案できるよう、日々精進しております。皆様のお喜びをぜひお手伝いさせて下さい。 | Contact お問い合せ先 | | TEL: 0800-603-1598 [Toll free] mobile phone ・ Also available from PHS
Caller ID is not notified
Please contact the "saw SUUMO (Sumo)"
If it does not lead, If the real estate company TEL:0800-603-1598【通話料無料】携帯電話・PHSからもご利用いただけます
発信者番号は通知されません
「SUUMO(スーモ)を見た」と問い合わせください
つながらない方、不動産会社の方は
| Administrative expense 管理費 | | 11,900 yen / Month (consignment (cyclic)) 1万1900円/月(委託(巡回)) | Repair reserve 修繕積立金 | | 9100 yen / Month 9100円/月 | Time residents 入居時期 | | Immediate available 即入居可 | Whereabouts floor 所在階 | | 6th floor 6階 | Direction 向き | | South 南 | Overview and notices その他概要・特記事項 | | Contact: Morimoto Masahiko 担当者:森本 雅彦 | Structure-storey 構造・階建て | | RC6 story RC6階建 | Site of the right form 敷地の権利形態 | | Ownership 所有権 | Use district 用途地域 | | One middle and high 1種中高 | Parking lot 駐車場 | | Site (17,000 yen / Month) 敷地内(1万7000円/月) | Company profile 会社概要 | | <Mediation> governor of Osaka (6) No. 040391 Kinki ・ Estate Co., Ltd. Yubinbango560-0085 Toyonaka, Osaka Kaminitta 3-1-9 studio Chisato second floor <仲介>大阪府知事(6)第040391号キンキ・エステート(株)〒560-0085 大阪府豊中市上新田3-1-9 スタジオ千里2階 |
Local appearance photo現地外観写真 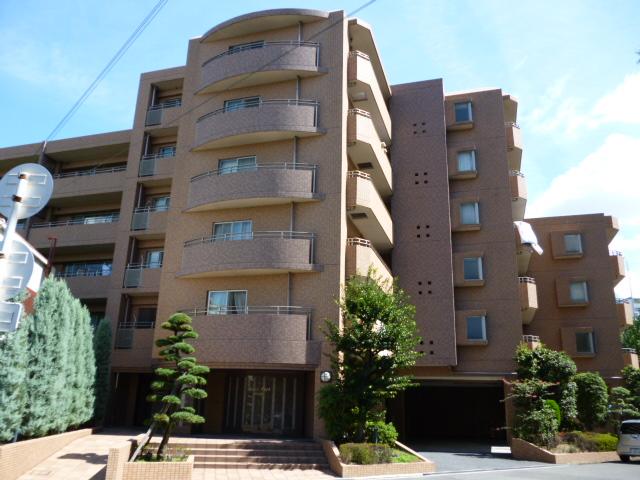 appearance
外観
Floor plan間取り図 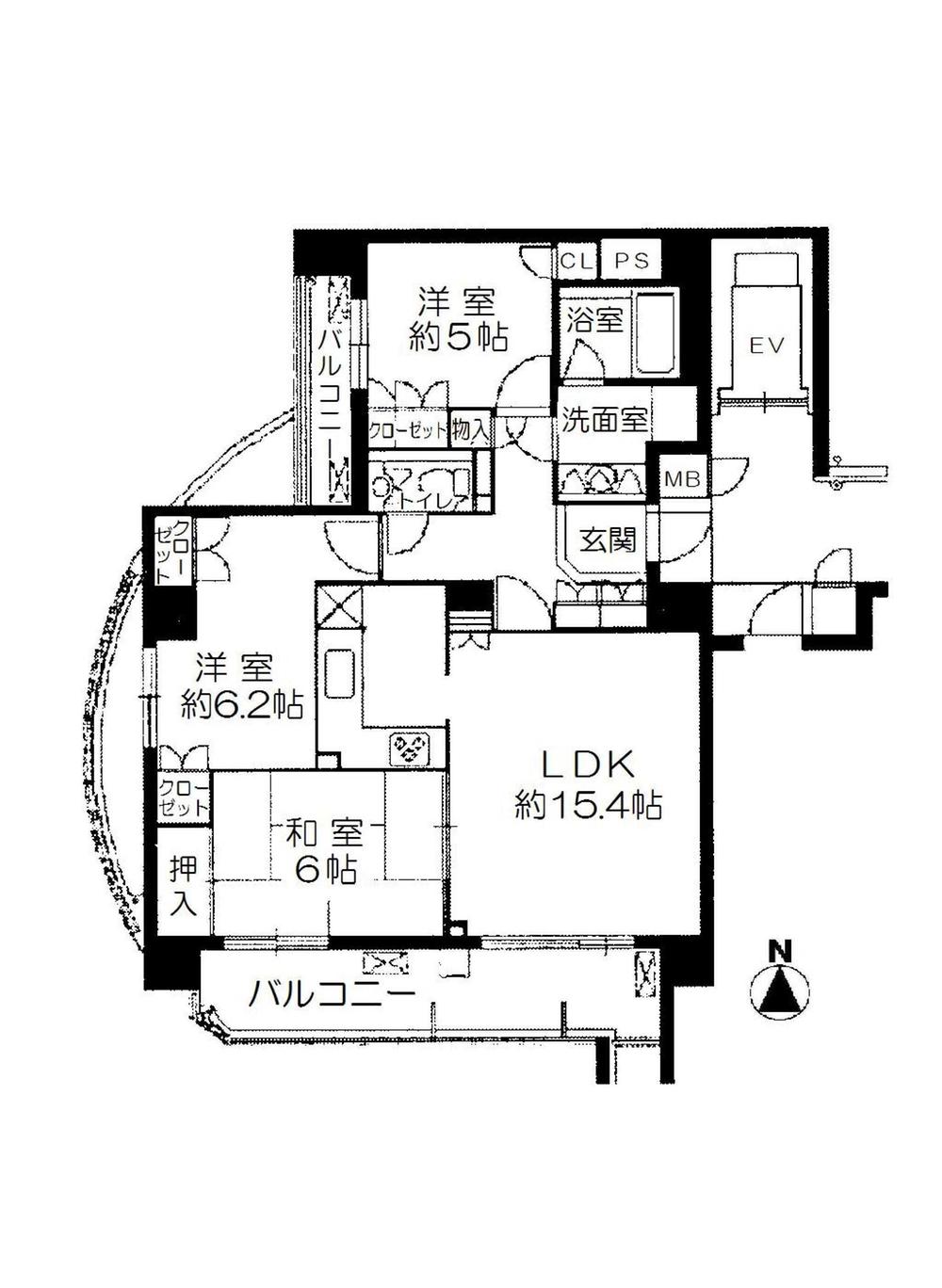 3LDK, Price 28.8 million yen, Occupied area 77.82 sq m , Balcony area 19.05 sq m
3LDK、価格2880万円、専有面積77.82m2、バルコニー面積19.05m2
Entranceエントランス 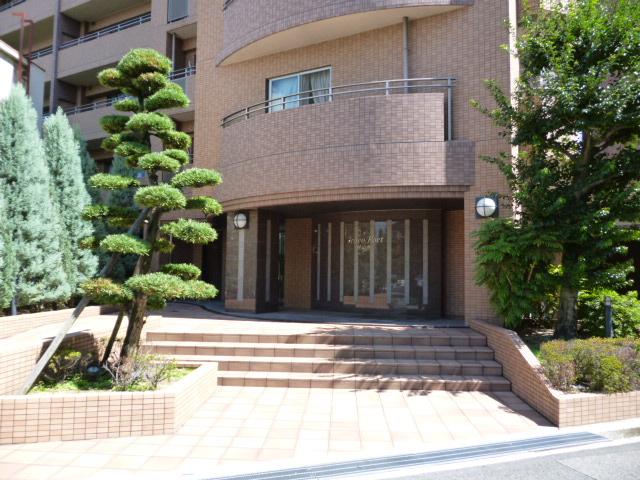 Common areas
共用部
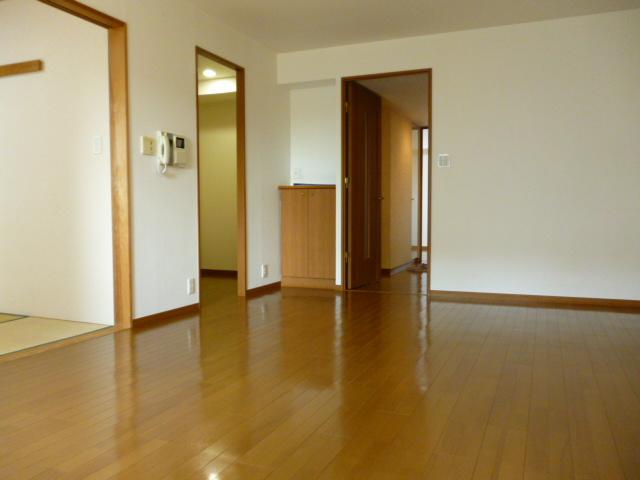 Living
リビング
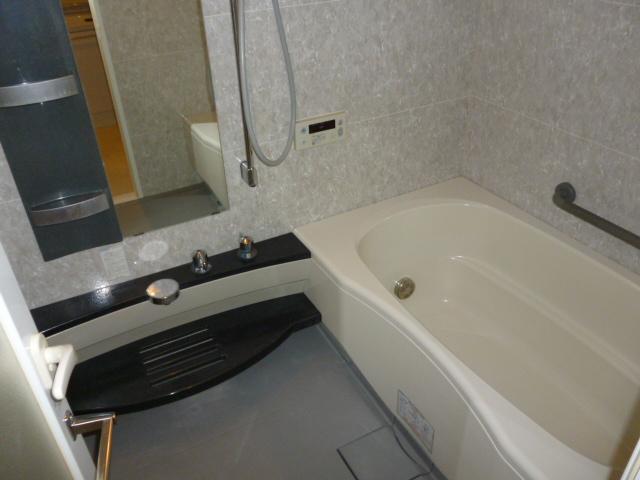 Bathroom
浴室
Kitchenキッチン 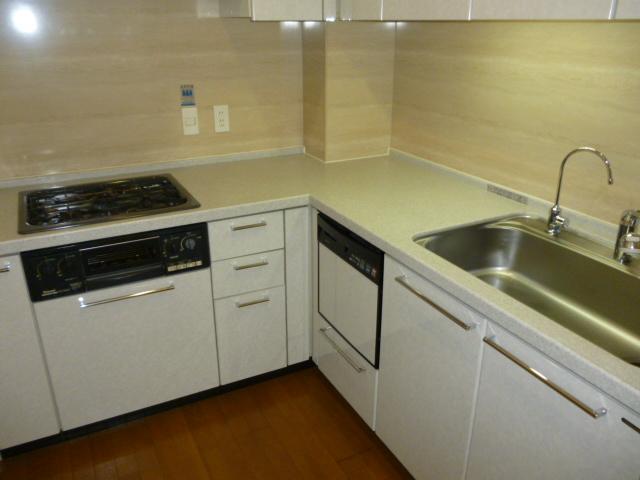 System kitchen
システムキッチン
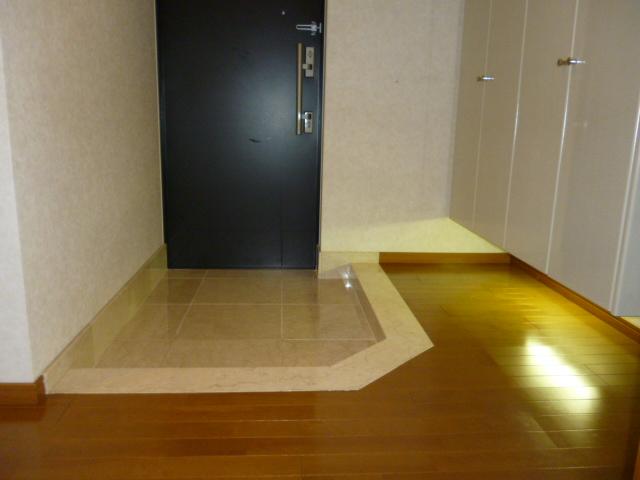 Entrance
玄関
Wash basin, toilet洗面台・洗面所 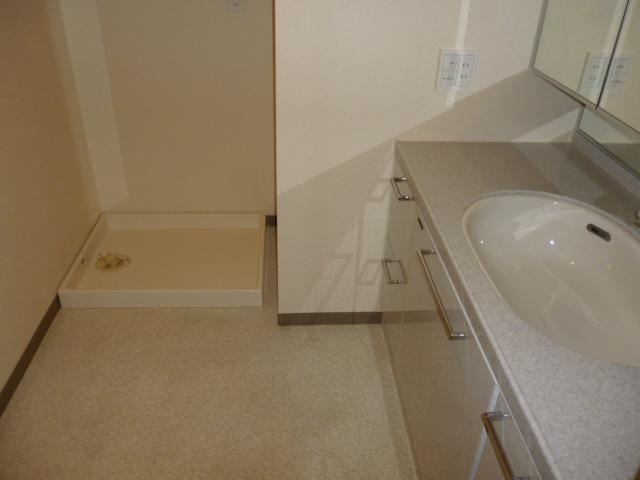 bathroom
洗面室
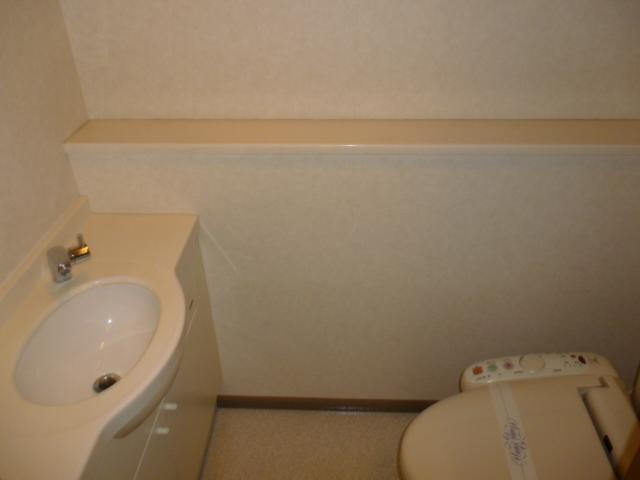 Toilet
トイレ
Entranceエントランス 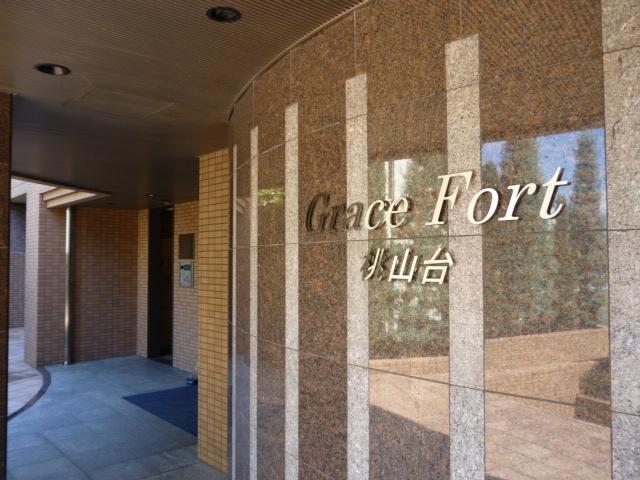 Common areas
共用部
Other common areasその他共用部 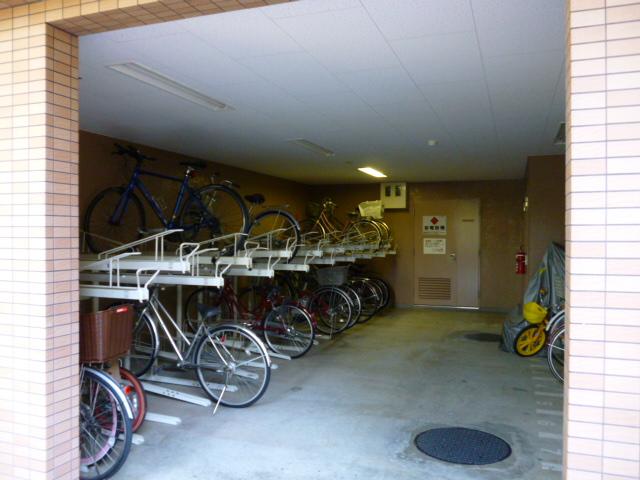 Bicycle-parking space
駐輪場
Parking lot駐車場 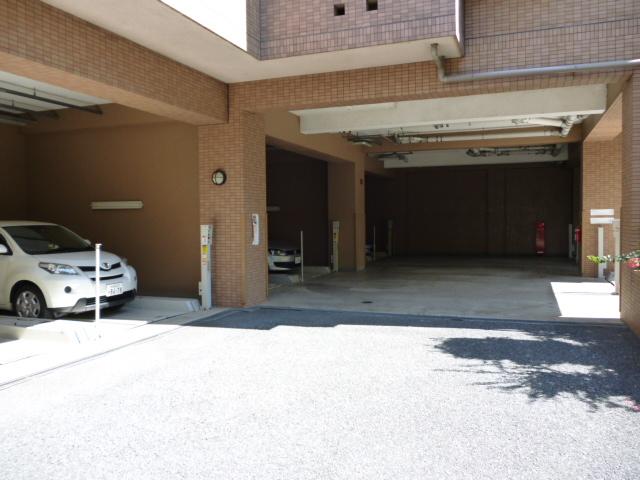 Common areas
共用部
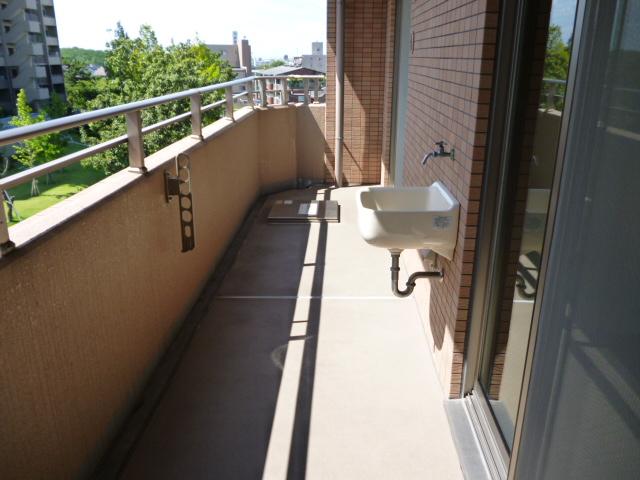 Balcony
バルコニー
Primary school小学校 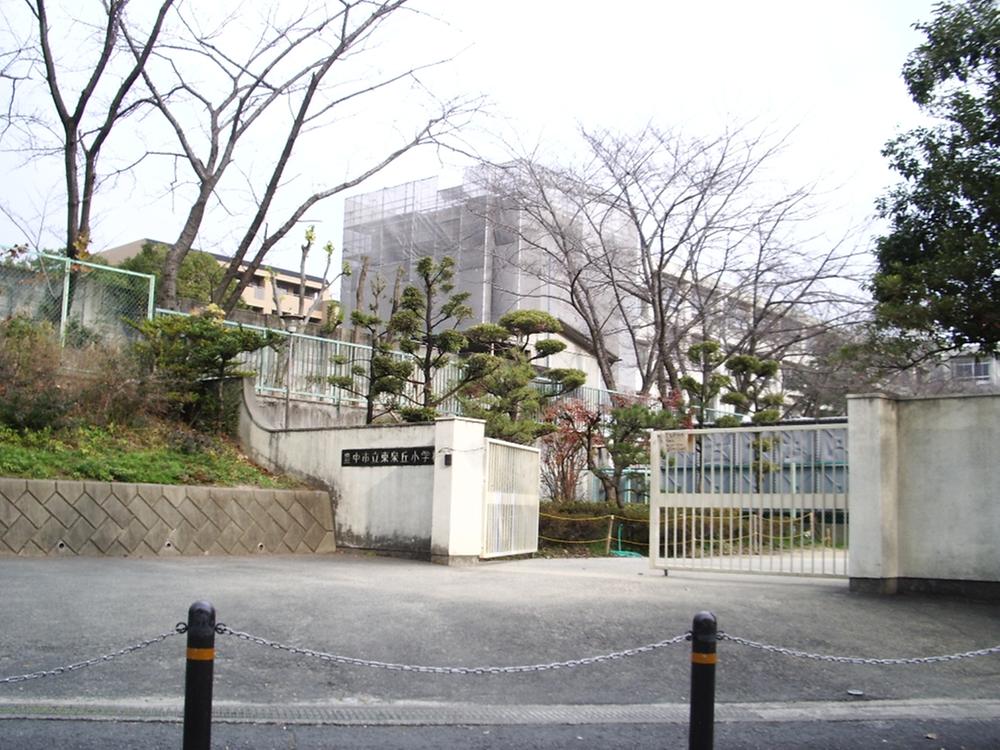 Higashiizumigaoka until elementary school 1280m
東泉丘小学校まで1280m
Other introspectionその他内観 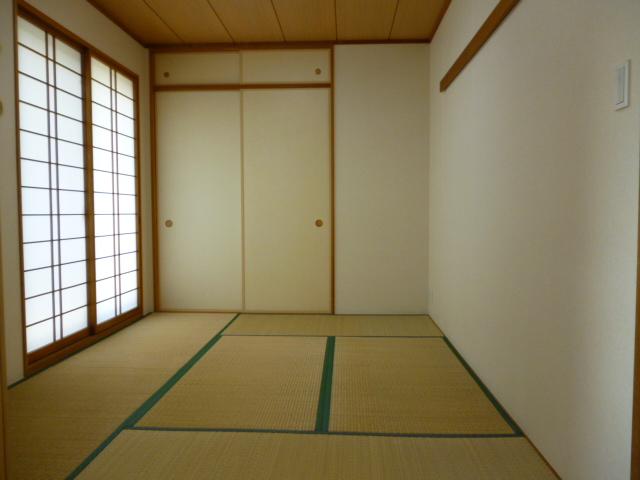 Japanese style room
和室
View photos from the dwelling unit住戸からの眺望写真 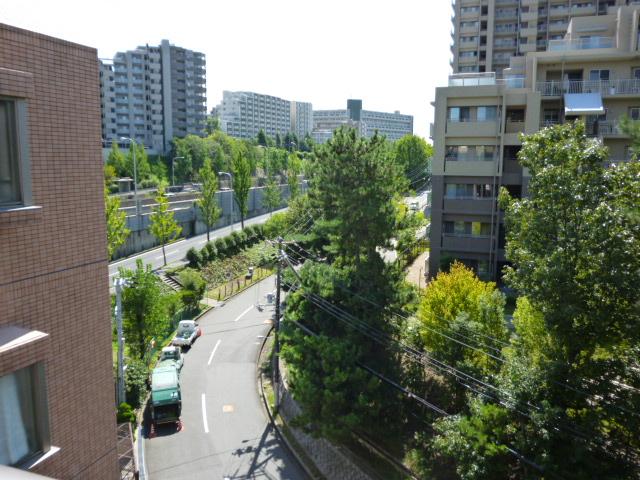 South view from balcony
バルコニーより南側眺望
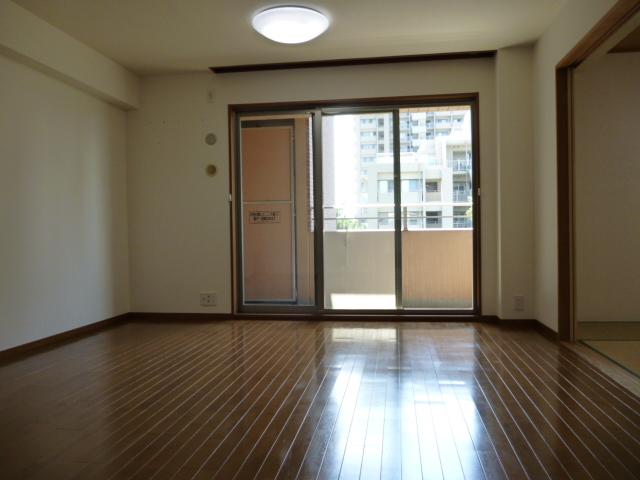 Living
リビング
Entranceエントランス 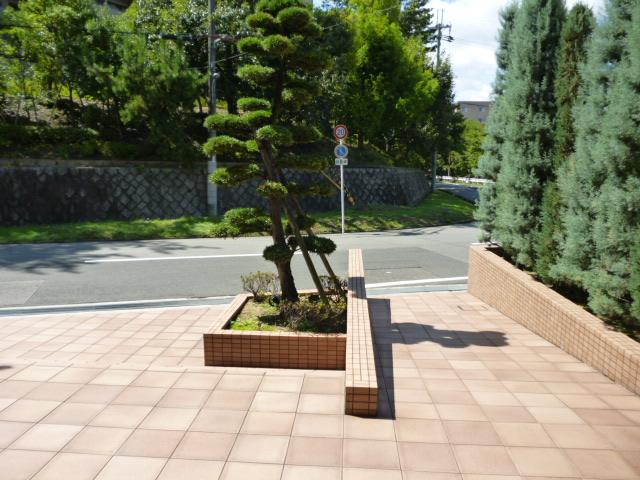 Common areas
共用部
Junior high school中学校 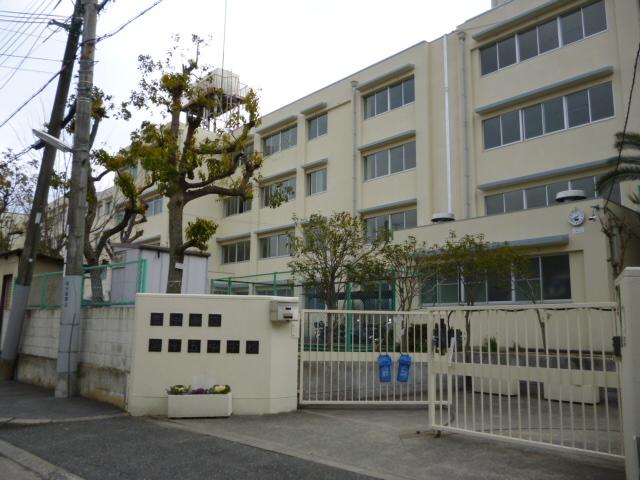 Article 1200m up to five junior high school
第十五中学校まで1200m
Other introspectionその他内観 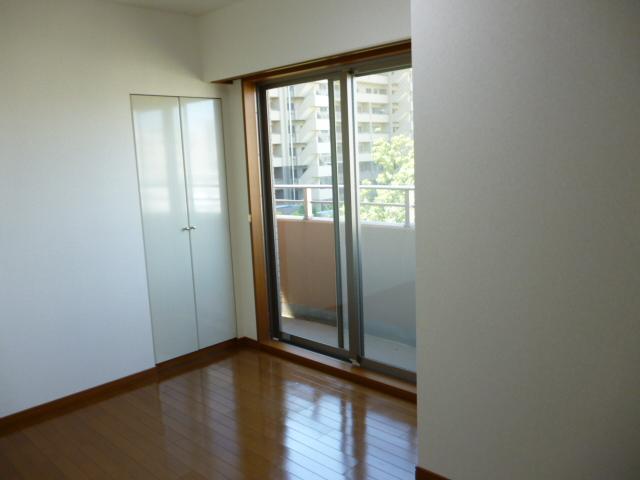 Western style room
洋室
View photos from the dwelling unit住戸からの眺望写真 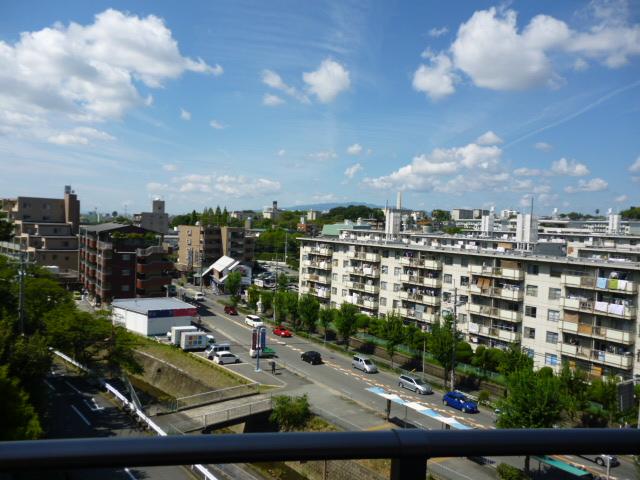 West view from balcony
バルコニーより西側眺望
Location
|






















