Used Apartments » Kansai » Osaka prefecture » Toyonaka
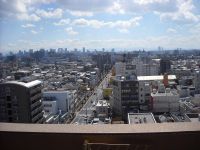 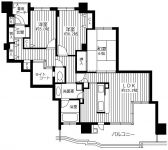
| | Toyonaka, Osaka 大阪府豊中市 |
| Hankyu Takarazuka Line "Shonai" walk 3 minutes 阪急宝塚線「庄内」歩3分 |
| All rooms are renovated (1), There is a light coat Komu take a soft light in the hallway. (2), Kitchen face-to-face counter, living ・ Washroom ・ You can enter and exit on the balcony. (3), Window of MinamiMuko in the bathroom 全室改装済みです (1)、廊下に柔らかな光を採り込むライトコートがあります。(2)、対面カウンターのキッチンは、リビング・洗面所・バルコニーに出入り可能です。(3)、浴室に南向の窓 |
| All rooms are renovated (1), There is a light coat Komu take a soft light in the hallway. (2), Kitchen face-to-face counter, living ・ Washroom ・ You can enter and exit on the balcony. (3), Window of MinamiMuko in the bathroom. (4), The toilet with a window, There is also a hanging cupboard. (5), Wide housed in tall type in the front door and hallway. (6), This floor plan plan with an emphasis on functionality of the wide span about 13.30m 全室改装済みです (1)、廊下に柔らかな光を採り込むライトコートがあります。(2)、対面カウンターのキッチンは、リビング・洗面所・バルコニーに出入り可能です。(3)、浴室に南向の窓。(4)、窓のあるトイレには、吊戸棚もあります。(5)、玄関と廊下にトールタイプでワイドな収納。(6)、ワイドスパン約13.30mの機能性を重視した間取りプランです |
Features pickup 特徴ピックアップ | | Immediate Available / Super close / Interior renovation / Facing south / System kitchen / Bathroom Dryer / Yang per good / All room storage / Flat to the station / LDK15 tatami mats or more / Japanese-style room / High floor / Washbasin with shower / Face-to-face kitchen / Barrier-free / South balcony / Bicycle-parking space / Elevator / Otobasu / High speed Internet correspondence / Warm water washing toilet seat / The window in the bathroom / Atrium / TV monitor interphone / Ventilation good / All living room flooring / Good view / water filter / Pets Negotiable / BS ・ CS ・ CATV / Flat terrain / Floor heating / Delivery Box / Bike shelter 即入居可 /スーパーが近い /内装リフォーム /南向き /システムキッチン /浴室乾燥機 /陽当り良好 /全居室収納 /駅まで平坦 /LDK15畳以上 /和室 /高層階 /シャワー付洗面台 /対面式キッチン /バリアフリー /南面バルコニー /駐輪場 /エレベーター /オートバス /高速ネット対応 /温水洗浄便座 /浴室に窓 /吹抜け /TVモニタ付インターホン /通風良好 /全居室フローリング /眺望良好 /浄水器 /ペット相談 /BS・CS・CATV /平坦地 /床暖房 /宅配ボックス /バイク置場 | Property name 物件名 | | Claire City Toyonaka south クレアシティ豊中南 | Price 価格 | | 30,900,000 yen 3090万円 | Floor plan 間取り | | 3LDK 3LDK | Units sold 販売戸数 | | 1 units 1戸 | Total units 総戸数 | | 67 units 67戸 | Occupied area 専有面積 | | 77.37 sq m (center line of wall) 77.37m2(壁芯) | Other area その他面積 | | Balcony area: 18.96 sq m バルコニー面積:18.96m2 | Whereabouts floor / structures and stories 所在階/構造・階建 | | 14th floor / SRC15 story 14階/SRC15階建 | Completion date 完成時期(築年月) | | January 2004 2004年1月 | Address 住所 | | Toyonaka, Osaka Shonaihigashi cho 大阪府豊中市庄内東町1 | Traffic 交通 | | Hankyu Takarazuka Line "Shonai" walk 3 minutes 阪急宝塚線「庄内」歩3分
| Contact お問い合せ先 | | Ooemu Construction Co., Ltd. Osaka Branch TEL: 0800-603-1663 [Toll free] mobile phone ・ Also available from PHS
Caller ID is not notified
Please contact the "saw SUUMO (Sumo)"
If it does not lead, If the real estate company オオエム建設(株)大阪支店TEL:0800-603-1663【通話料無料】携帯電話・PHSからもご利用いただけます
発信者番号は通知されません
「SUUMO(スーモ)を見た」と問い合わせください
つながらない方、不動産会社の方は
| Administrative expense 管理費 | | 10,600 yen / Month (consignment (commuting)) 1万600円/月(委託(通勤)) | Repair reserve 修繕積立金 | | 3250 yen / Month 3250円/月 | Time residents 入居時期 | | Immediate available 即入居可 | Whereabouts floor 所在階 | | 14th floor 14階 | Direction 向き | | South 南 | Renovation リフォーム | | October 2013 interior renovation completed (kitchen ・ toilet ・ wall ・ all rooms ・ Washlet exchange) 2013年10月内装リフォーム済(キッチン・トイレ・壁・全室・ウォシュレット交換) | Structure-storey 構造・階建て | | SRC15 story SRC15階建 | Site of the right form 敷地の権利形態 | | Ownership 所有権 | Parking lot 駐車場 | | Site (5000 yen ~ 11,000 yen / Month) 敷地内(5000円 ~ 1万1000円/月) | Company profile 会社概要 | | <Seller> Minister of Land, Infrastructure and Transport (11) Article 001520 No. Ooemu Construction Co., Ltd., Osaka branch Yubinbango530-0022 Osaka-shi, Osaka, Kita-ku, Naniwa-cho, 14-34 Ajurebu heaven six 201 <売主>国土交通大臣(11)第001520号オオエム建設(株)大阪支店〒530-0022 大阪府大阪市北区浪花町14-34 アジュレーブ天六201 | Construction 施工 | | Tekken Corporation (Corporation) 鉄建建設(株) |
View photos from the dwelling unit住戸からの眺望写真 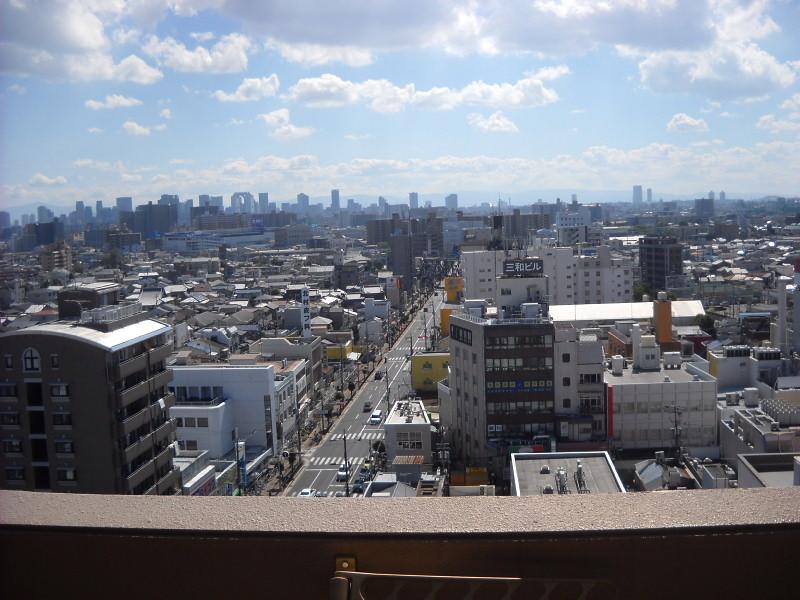 View from the 14th floor is still exhilarating
14階からの眺望はやはり爽快です
Floor plan間取り図 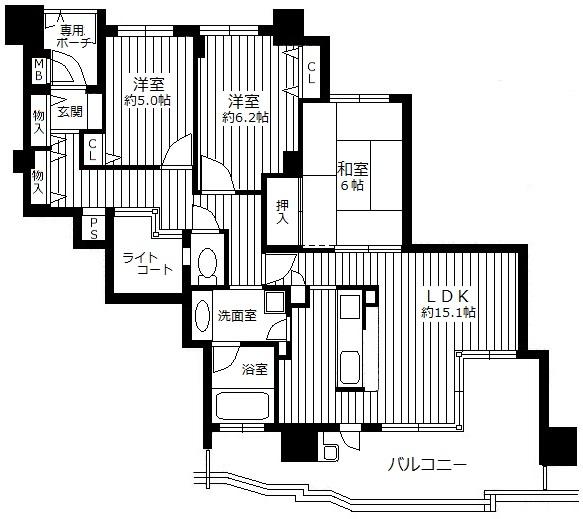 3LDK, Price 30,900,000 yen, Occupied area 77.37 sq m , This floor plan plan with an emphasis on functionality of the balcony area 18.96 sq m wide span about 13.30m. Entrance, It is housed enhancement such as the corridor
3LDK、価格3090万円、専有面積77.37m2、バルコニー面積18.96m2 ワイドスパン約13.30mの機能性を重視した間取りプランです。玄関、廊下など収納充実です
Kitchenキッチン 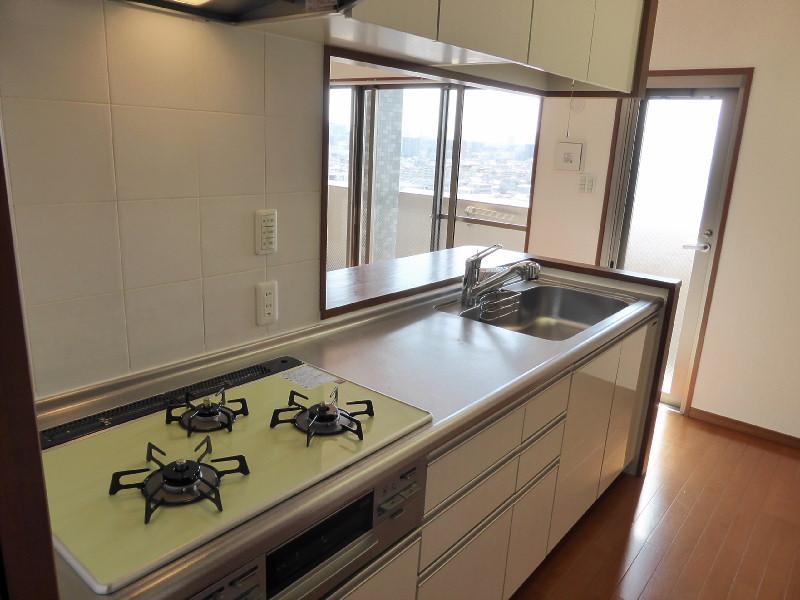 Bright It is convenient because the door to the balcony is right next door. Exchange did colorful gas stove.
バルコニーへの扉がすぐ隣にあるので明るいし便利です。カラフルなガスコンロに交換しました。
Local appearance photo現地外観写真 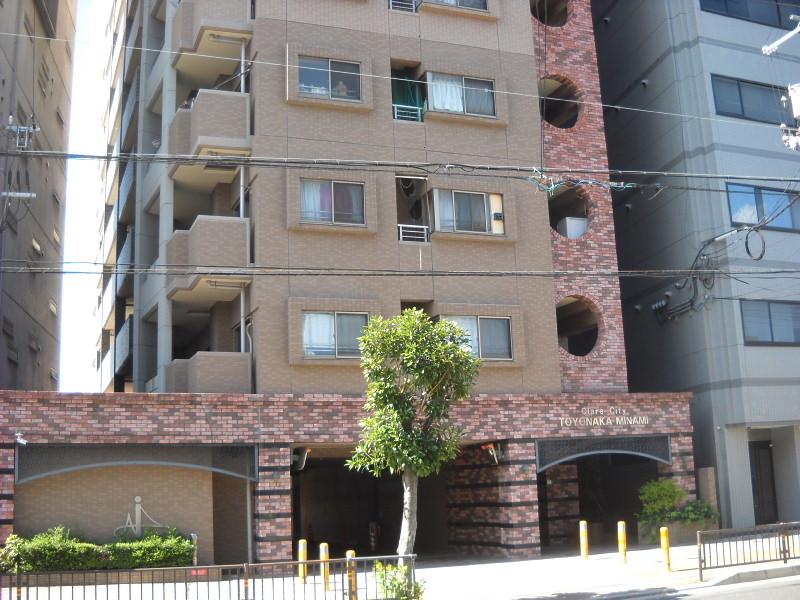 Indoor (10 May 2013) Shooting
室内(2013年10月)撮影
Livingリビング 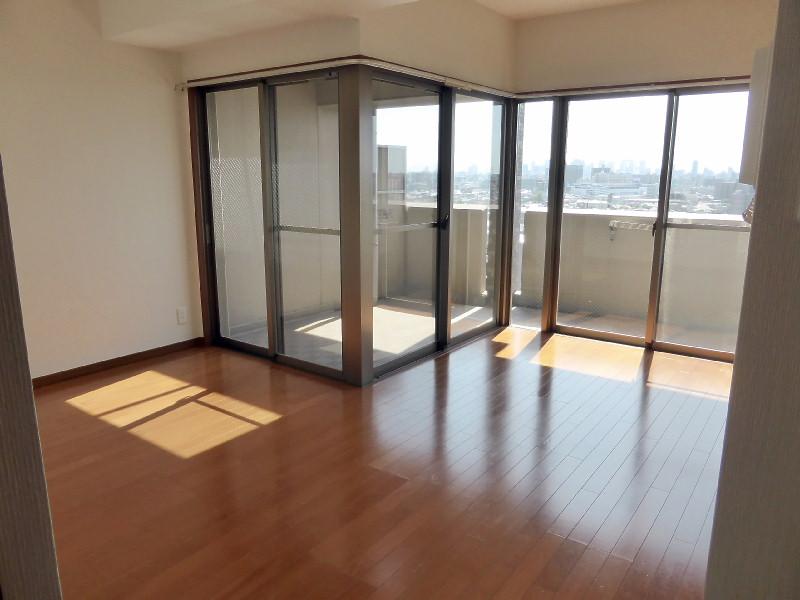 Anyway bright!
とにかく明るい!
Bathroom浴室 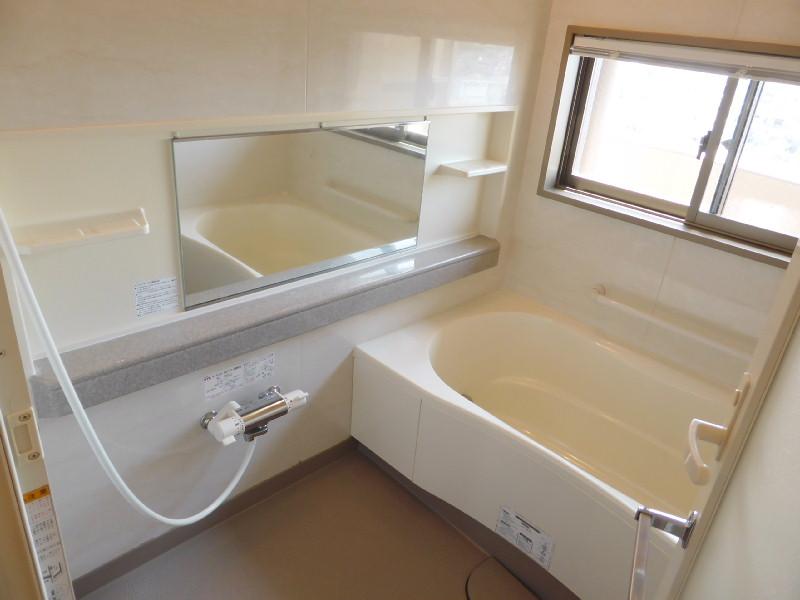 You can also adequate ventilation because there is a large window in the bathroom. Night view is also beautiful
浴室に大型の窓がありますので換気も十分できます。夜景もきれいです
Same specifications photo (kitchen)同仕様写真(キッチン) 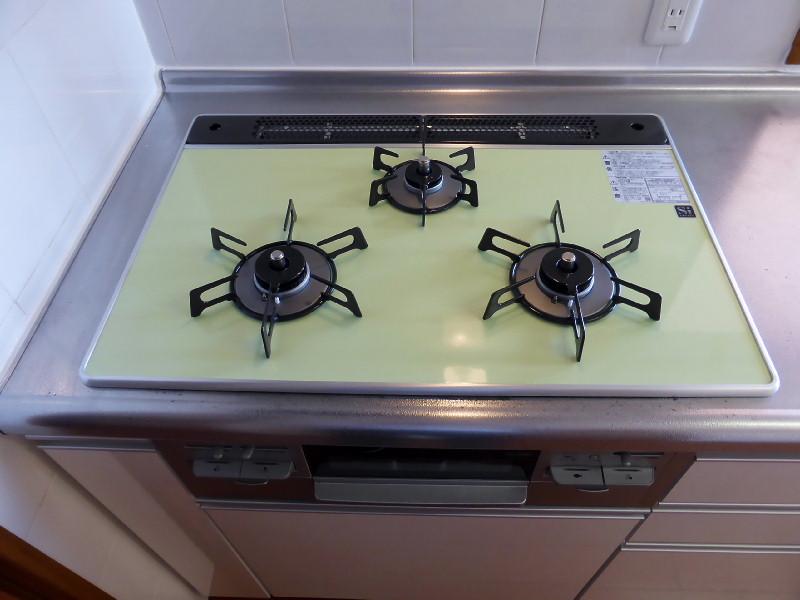 It was a gas stove exchange
ガスコンロ交換しました
Non-living roomリビング以外の居室 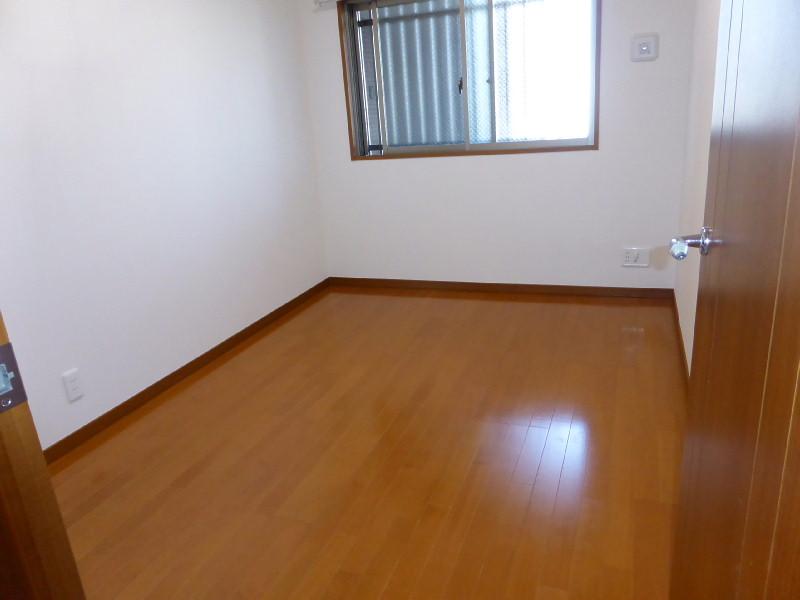 The entrance side Western-style
玄関側の洋室です
Wash basin, toilet洗面台・洗面所 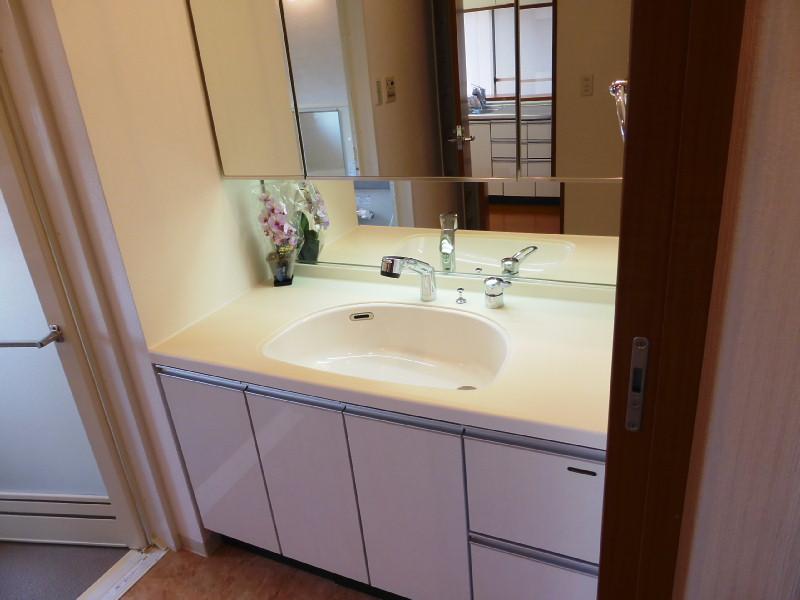 Wide basin
ワイドな洗面
Entranceエントランス 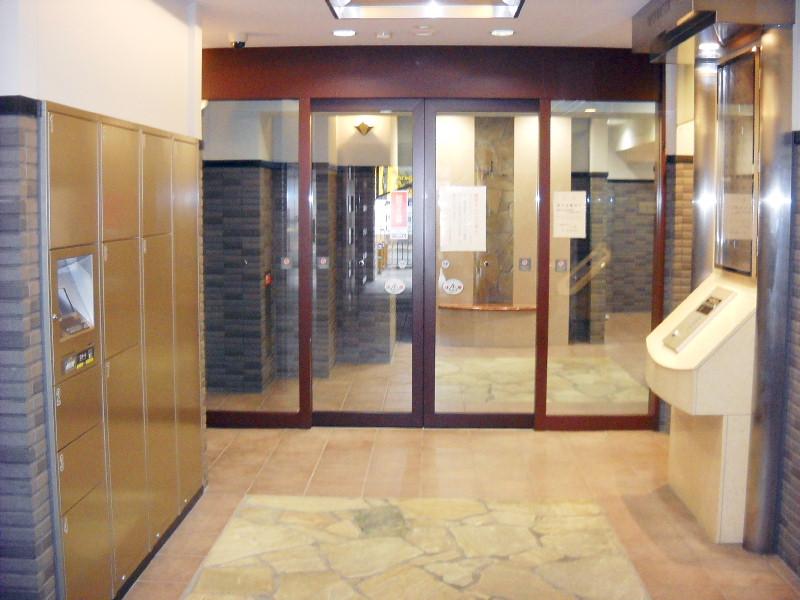 auto lock, Courier BOX equipped
オートロック、宅配BOX完備
Balconyバルコニー 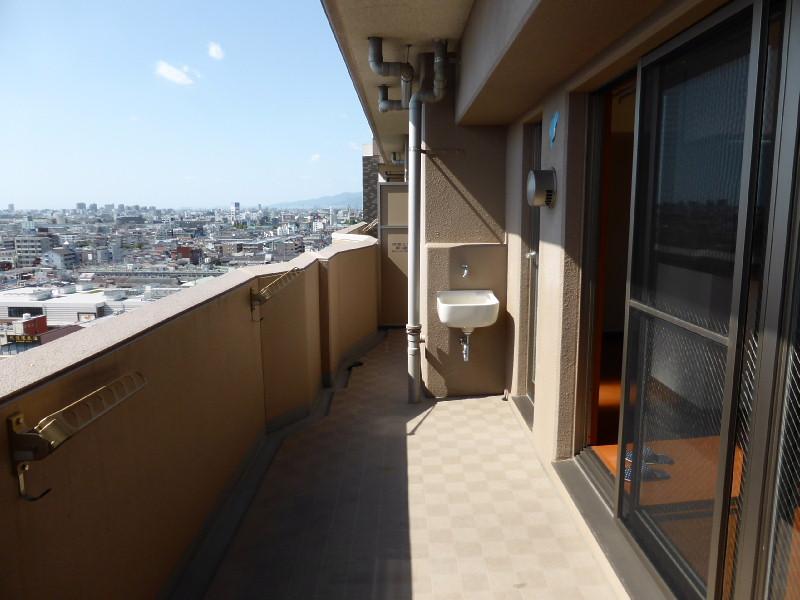 There is a slop sink in the spread of the balcony
広めのバルコニーにはスロップシンクがあります
Station駅 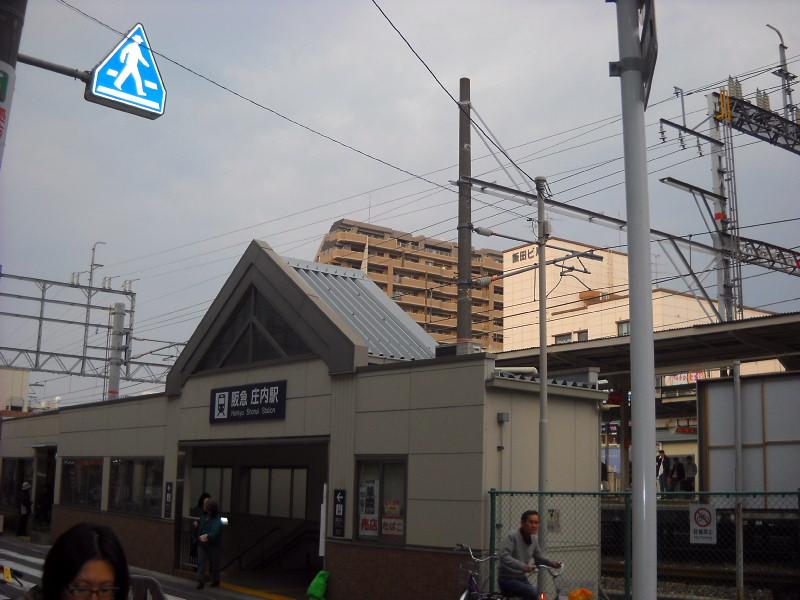 280m to Shonai Station
庄内駅まで280m
Other introspectionその他内観 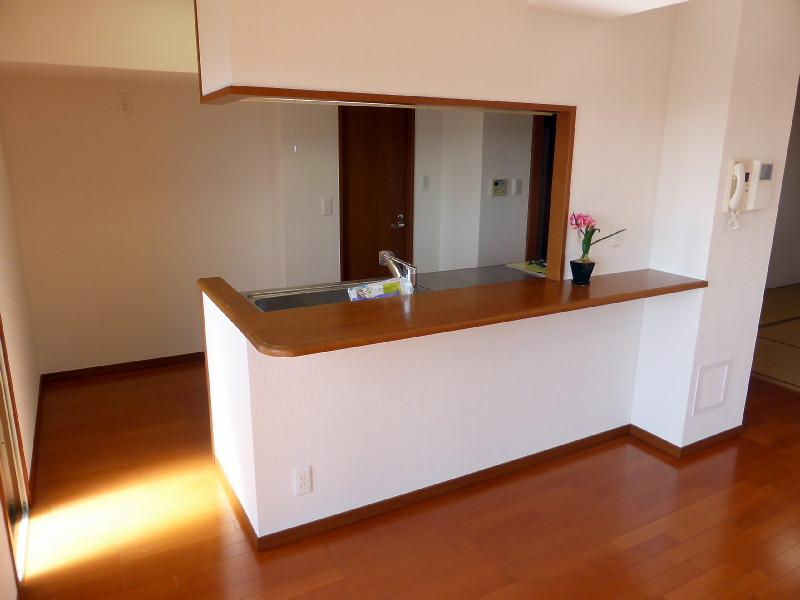 Counter Kitchen
カウンターキッチン
Same specifications photo (kitchen)同仕様写真(キッチン) 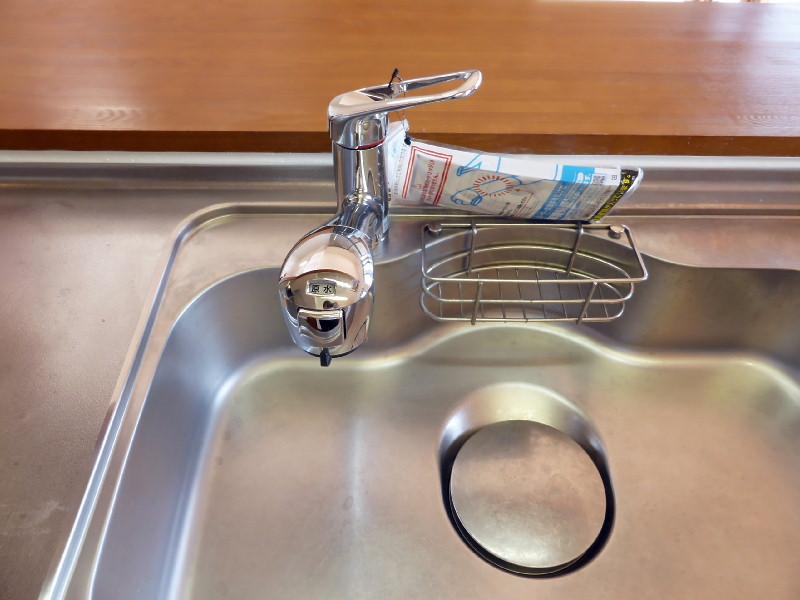 Exchange did the kitchen faucet to a single-lever shower with water purifier
キッチン水栓をシャワー付浄水器付シングルレバーに交換しました
Non-living roomリビング以外の居室 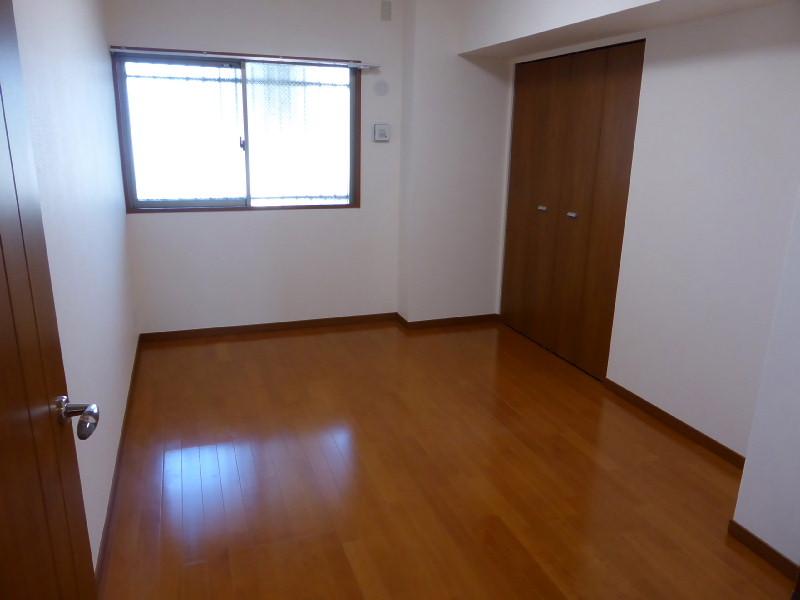 Western-style in the middle
真ん中の洋室です
Shopping centreショッピングセンター 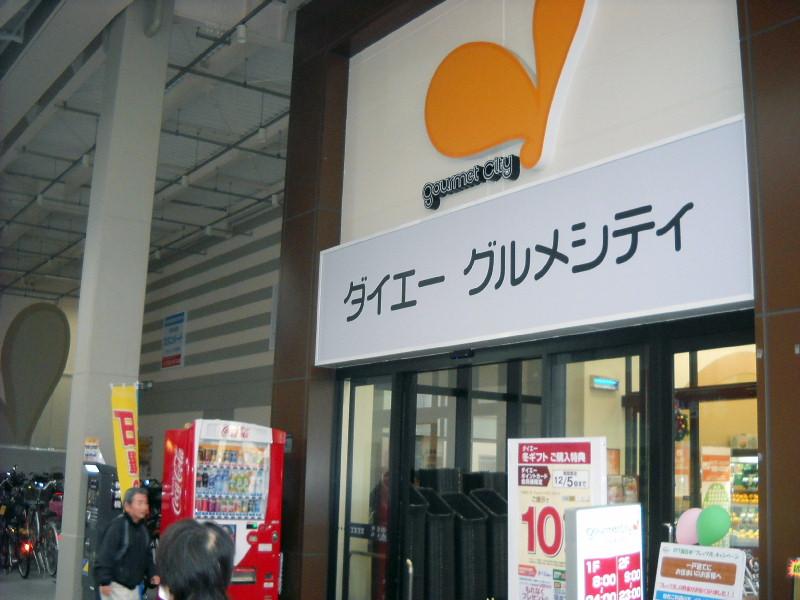 Until Gourmet City Shonai 480m
グルメシティ庄内まで480m
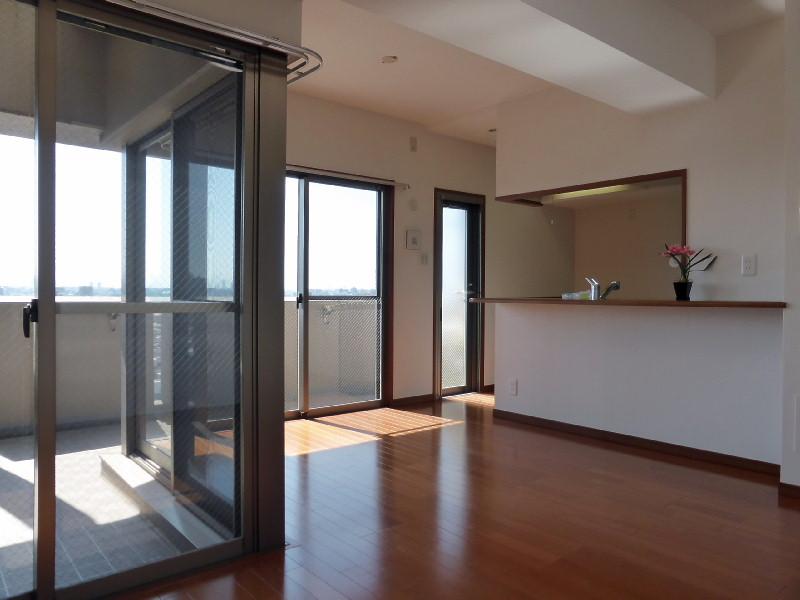 Other introspection
その他内観
Non-living roomリビング以外の居室 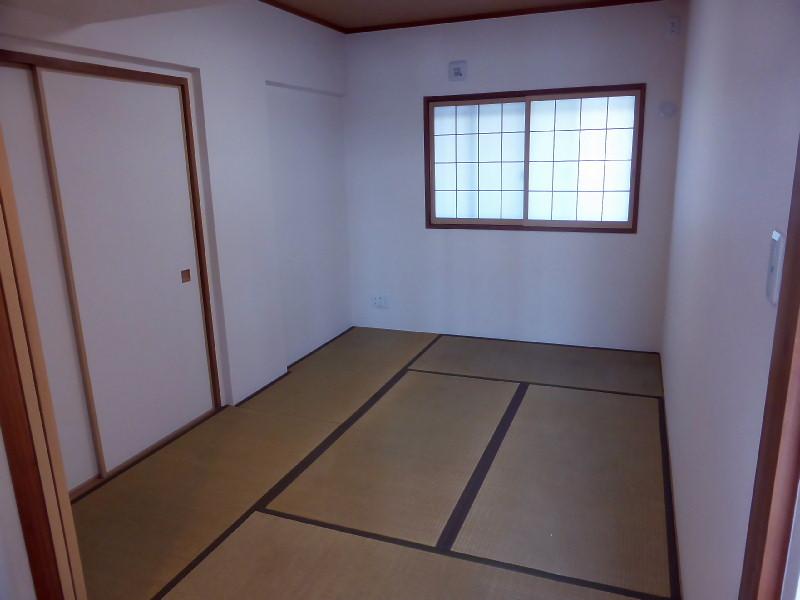 There is also a window to the Japanese-style room
和室にも窓があります
Primary school小学校 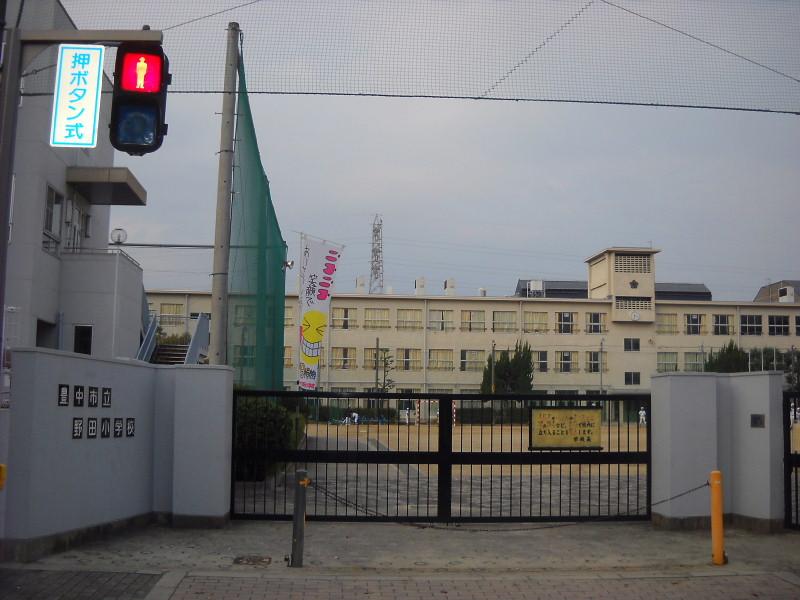 Toyonaka 545m to stand Noda Elementary School
豊中市立野田小学校まで545m
Junior high school中学校 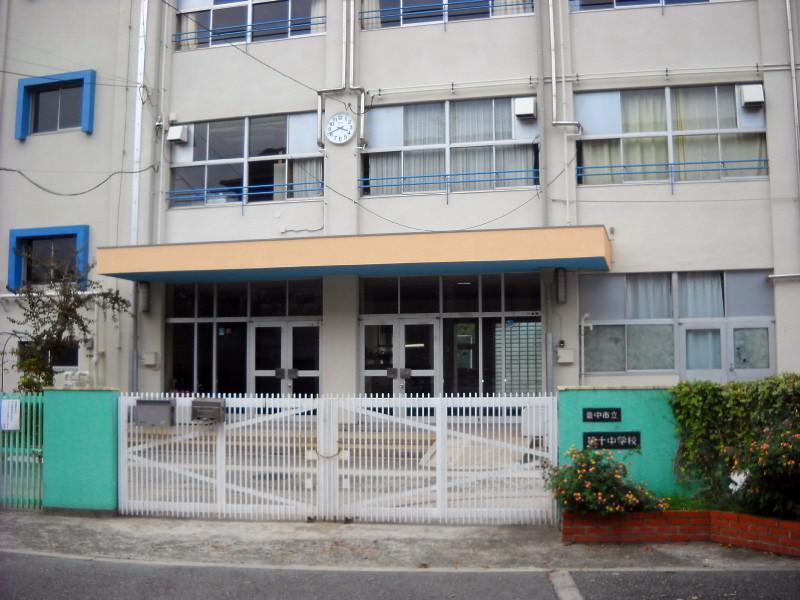 Toyonaka 658m to stand tenth Junior High School
豊中市立第十中学校まで658m
Shopping centreショッピングセンター 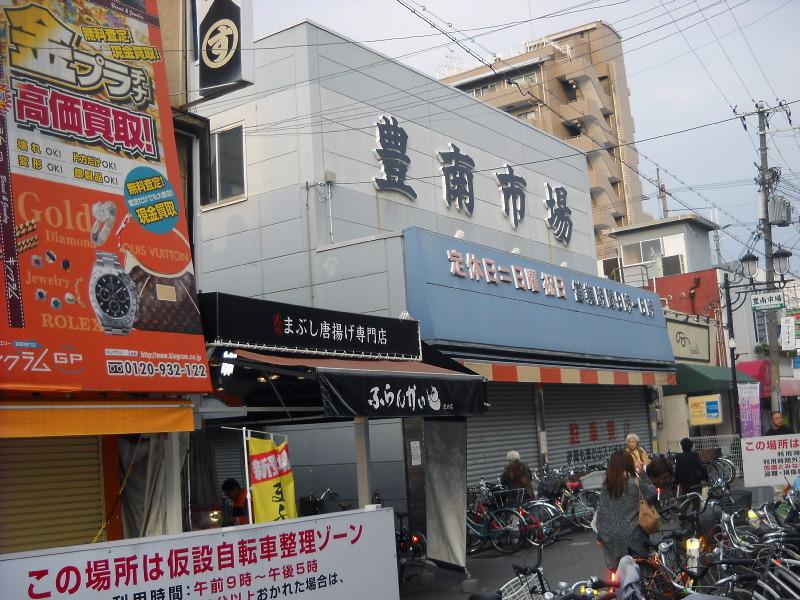 240m until Honan market
豊南市場まで240m
Otherその他 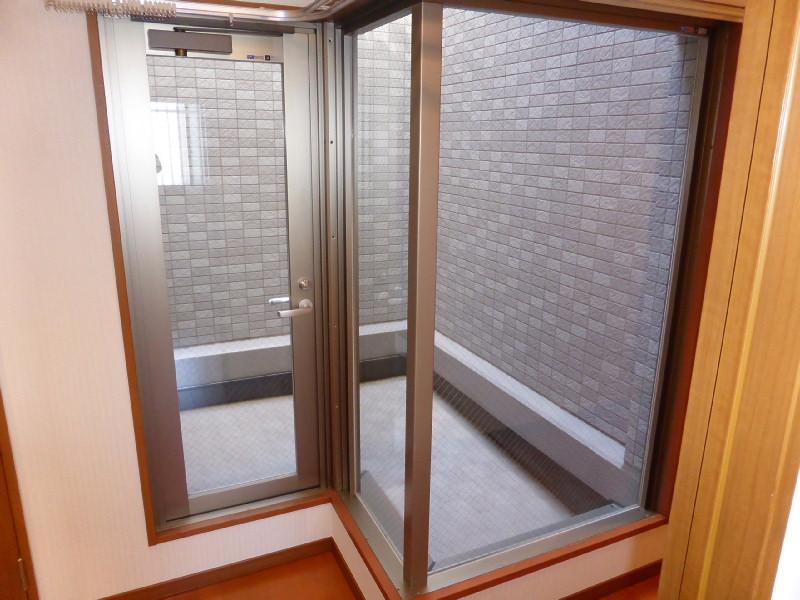 Is in the hallway there is a light coat. Put a houseplant also Yoshi, Your favorite decorations
廊下にはライトコートがあります。観葉植物を置くも好し、お好きな飾りつけを
Entrance玄関 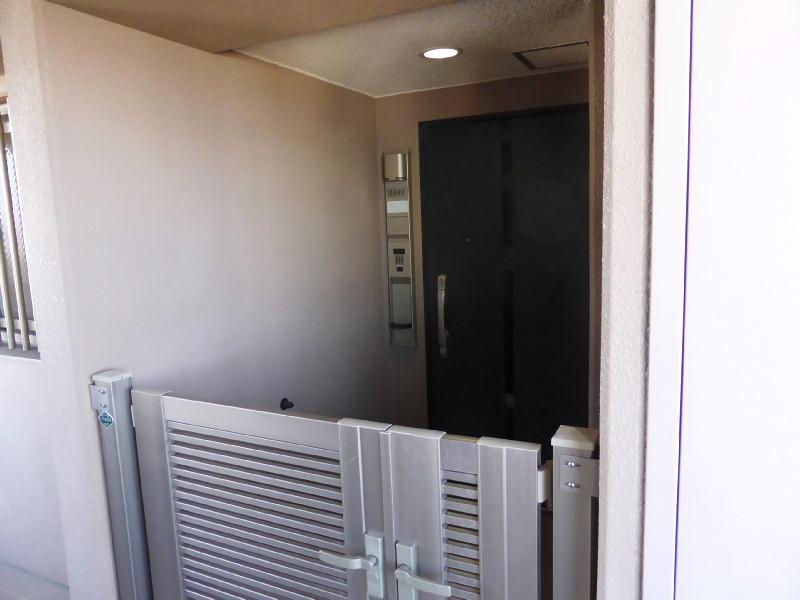 It is a dedicated entrance porch.
専用の玄関ポーチです。
Toiletトイレ 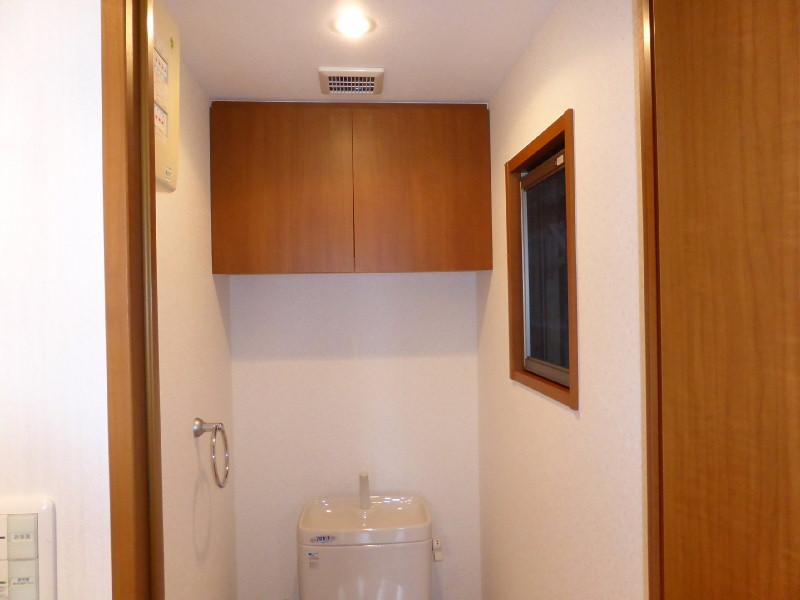 There is also a window to the toilet. Washlet is replaced..
トイレにも窓があります。ウォシュレット交換済みです。
Location
| 
























