Used Apartments » Kansai » Osaka prefecture » Toyonaka
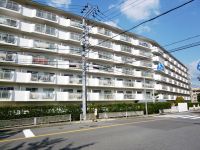 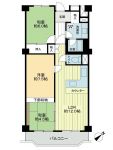
| | Toyonaka, Osaka 大阪府豊中市 |
| Northern Osaka Express "Momoyamadai" walk 9 minutes 北大阪急行「桃山台」歩9分 |
| ■ Day is good in the southeast direction the fifth floor of the room ■ This is a system kitchen of face-to-face ■ With trunk room (2.21 sq m) ■東南向き5階のお部屋で日当たり良好です■対面式のシステムキッチンです■トランクルーム付き(2.21m2) |
| ■ ━━━━━━ current Earth Le Po Over To ━━━━━━━┃1. Shopping is also convenient ┃4. , It had been clean cleaning ■ ━━━━━━━━━━━━━━━━━━━━━━━━ ■━━━━━━現 地 レ ポ ー ト━━━━━━━┃1.新田南小学校まで550m┃2.イズミヤ上新田まで550m┃3.ライフ桃山台店まで750m お買いものも便利です┃4.カウンターキッチンに変更済(平成4年12月)┃5.マンション共有部、綺麗に清掃されていました■━━━━━━━━━━━━━━━━━━━━━━━━ |
Features pickup 特徴ピックアップ | | Immediate Available / System kitchen / Yang per good / A quiet residential area / Japanese-style room / Face-to-face kitchen / Southeast direction / Bicycle-parking space / Elevator / Leafy residential area / Ventilation good 即入居可 /システムキッチン /陽当り良好 /閑静な住宅地 /和室 /対面式キッチン /東南向き /駐輪場 /エレベーター /緑豊かな住宅地 /通風良好 | Property name 物件名 | | Toyonaka Maison Momoyamadai two Building 豊中メゾン桃山台二号棟 | Price 価格 | | 13.8 million yen 1380万円 | Floor plan 間取り | | 3LDK 3LDK | Units sold 販売戸数 | | 1 units 1戸 | Total units 総戸数 | | 88 units 88戸 | Occupied area 専有面積 | | 72 sq m (center line of wall) 72m2(壁芯) | Other area その他面積 | | Balcony area: 7.89 sq m バルコニー面積:7.89m2 | Whereabouts floor / structures and stories 所在階/構造・階建 | | 5th floor / SRC8 story 5階/SRC8階建 | Completion date 完成時期(築年月) | | January 1974 1974年1月 | Address 住所 | | Osaka Toyonaka Kaminitta 4 大阪府豊中市上新田4 | Traffic 交通 | | Northern Osaka Express "Momoyamadai" walk 9 minutes 北大阪急行「桃山台」歩9分
| Related links 関連リンク | | [Related Sites of this company] 【この会社の関連サイト】 | Person in charge 担当者より | | Rep Kuramoto Masao 担当者倉本 正男 | Contact お問い合せ先 | | TEL: 0120-984841 [Toll free] Please contact the "saw SUUMO (Sumo)" TEL:0120-984841【通話料無料】「SUUMO(スーモ)を見た」と問い合わせください | Administrative expense 管理費 | | 10,900 yen / Month (consignment (commuting)) 1万900円/月(委託(通勤)) | Repair reserve 修繕積立金 | | 12,400 yen / Month 1万2400円/月 | Time residents 入居時期 | | Immediate available 即入居可 | Whereabouts floor 所在階 | | 5th floor 5階 | Direction 向き | | Southeast 南東 | Overview and notices その他概要・特記事項 | | Contact: Kuramoto Masao 担当者:倉本 正男 | Structure-storey 構造・階建て | | SRC8 story SRC8階建 | Site of the right form 敷地の権利形態 | | Ownership 所有権 | Use district 用途地域 | | One middle and high 1種中高 | Company profile 会社概要 | | <Mediation> Minister of Land, Infrastructure and Transport (6) No. 004139 (Ltd.) Daikyo Riarudo Osaka central store sales Section 2 / Telephone reception → Headquarters: Tokyo Yubinbango542-0086 Chuo-ku, Osaka-shi, Nishi-Shinsaibashi 2-2-3 <仲介>国土交通大臣(6)第004139号(株)大京リアルド大阪中央店営業二課/電話受付→本社:東京〒542-0086 大阪府大阪市中央区西心斎橋2-2-3 | Construction 施工 | | Toda Corporation (Corporation) 戸田建設(株) |
Local appearance photo現地外観写真 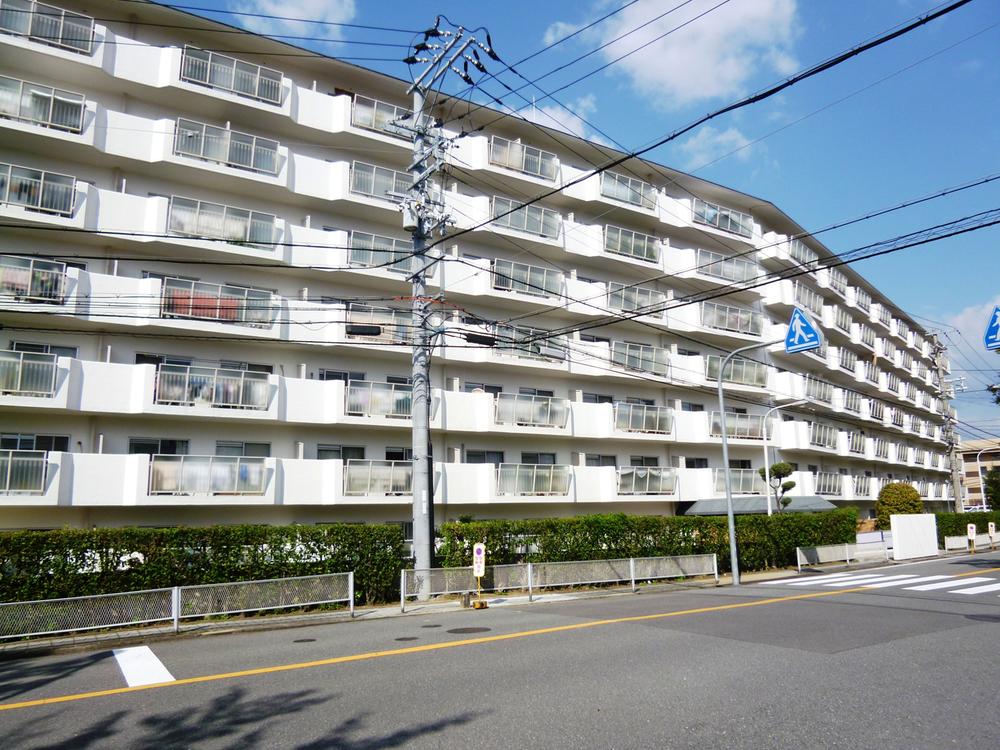 Local (10 May 2013) Shooting
現地(2013年10月)撮影
Floor plan間取り図 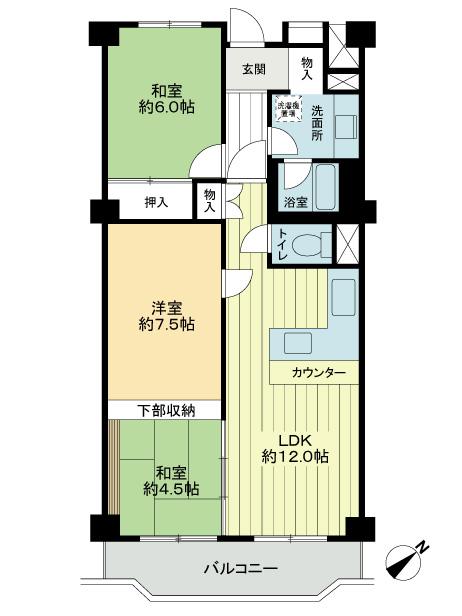 3LDK, Price 13.8 million yen, Footprint 72 sq m , Balcony area 7.89 sq m
3LDK、価格1380万円、専有面積72m2、バルコニー面積7.89m2
Entranceエントランス 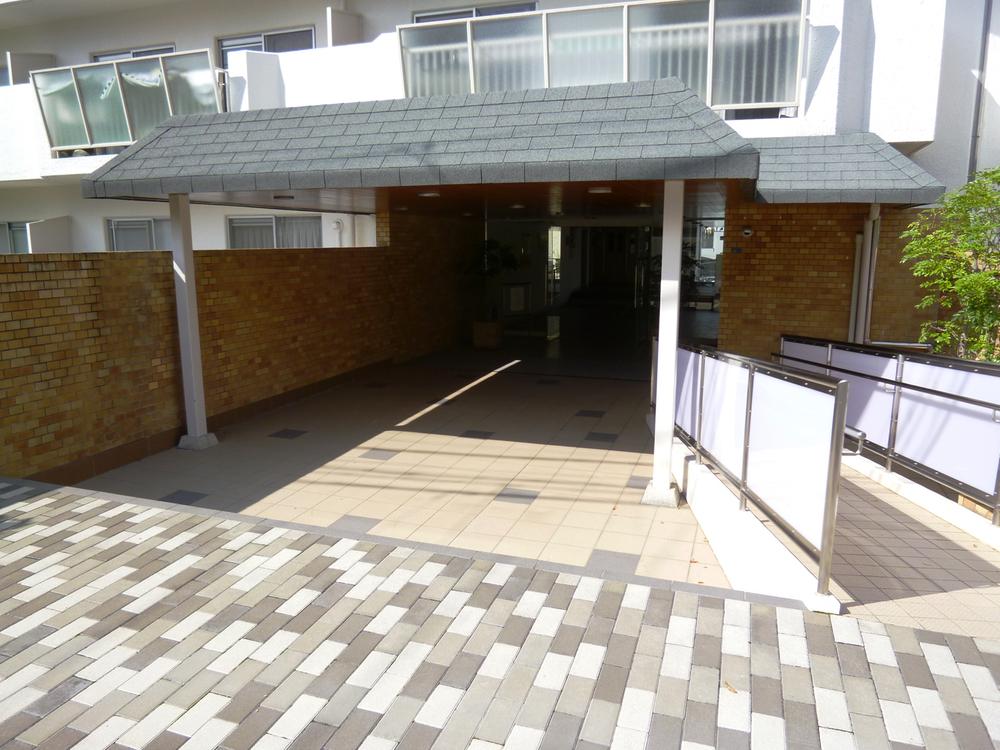 Common areas
共用部
Livingリビング 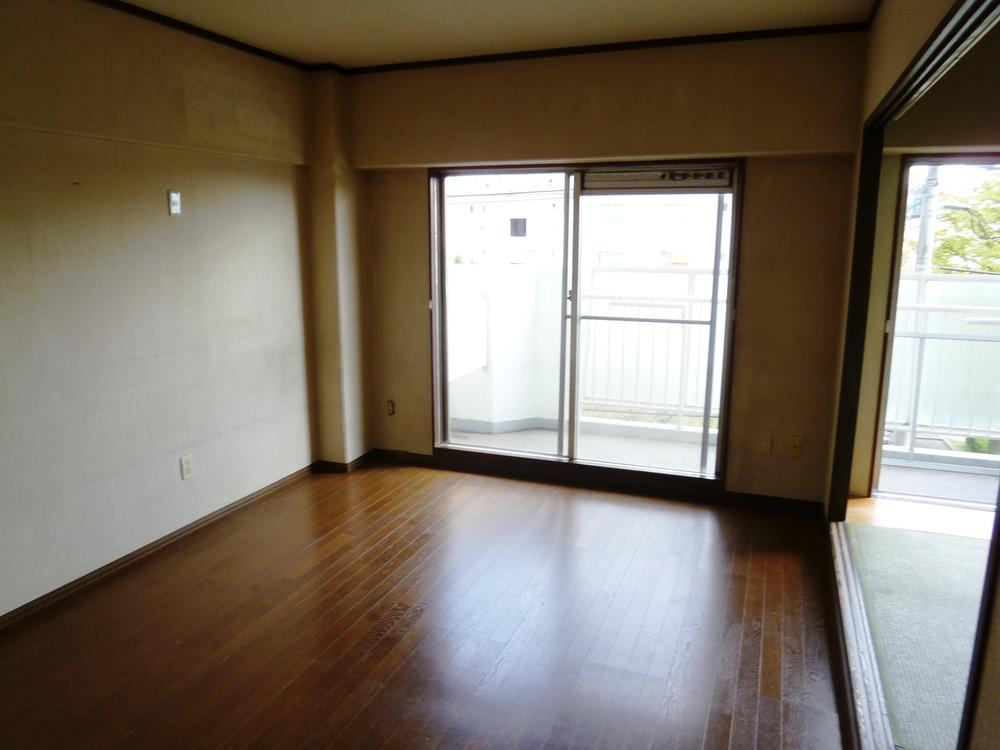 Indoor (10 May 2013) Shooting
室内(2013年10月)撮影
Bathroom浴室 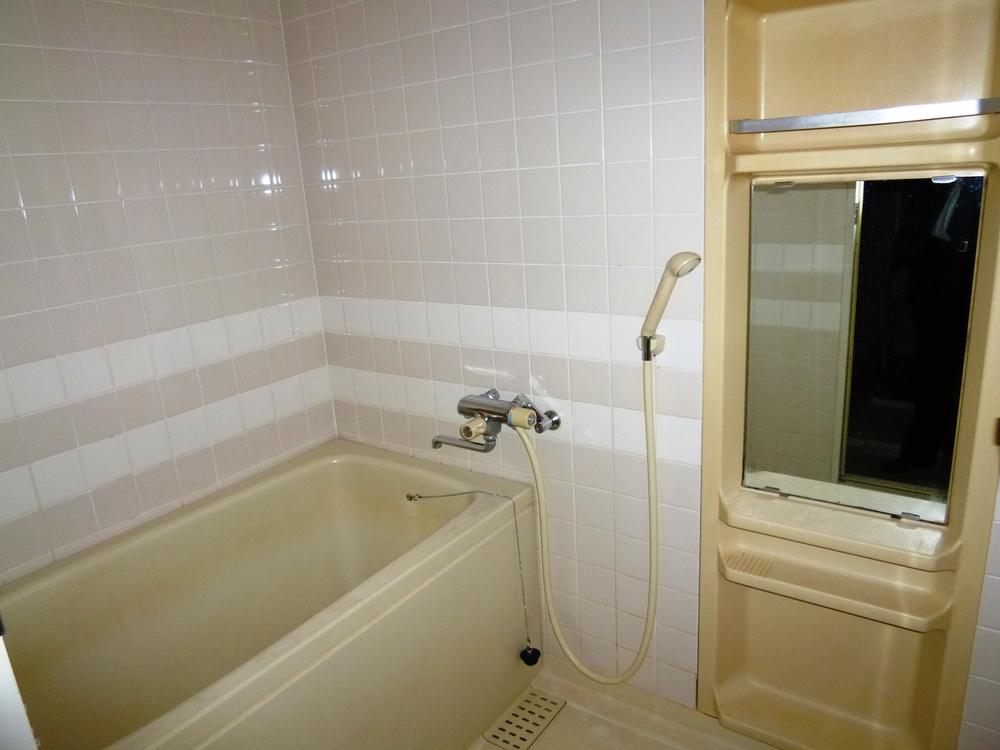 Indoor (10 May 2013) Shooting
室内(2013年10月)撮影
Kitchenキッチン 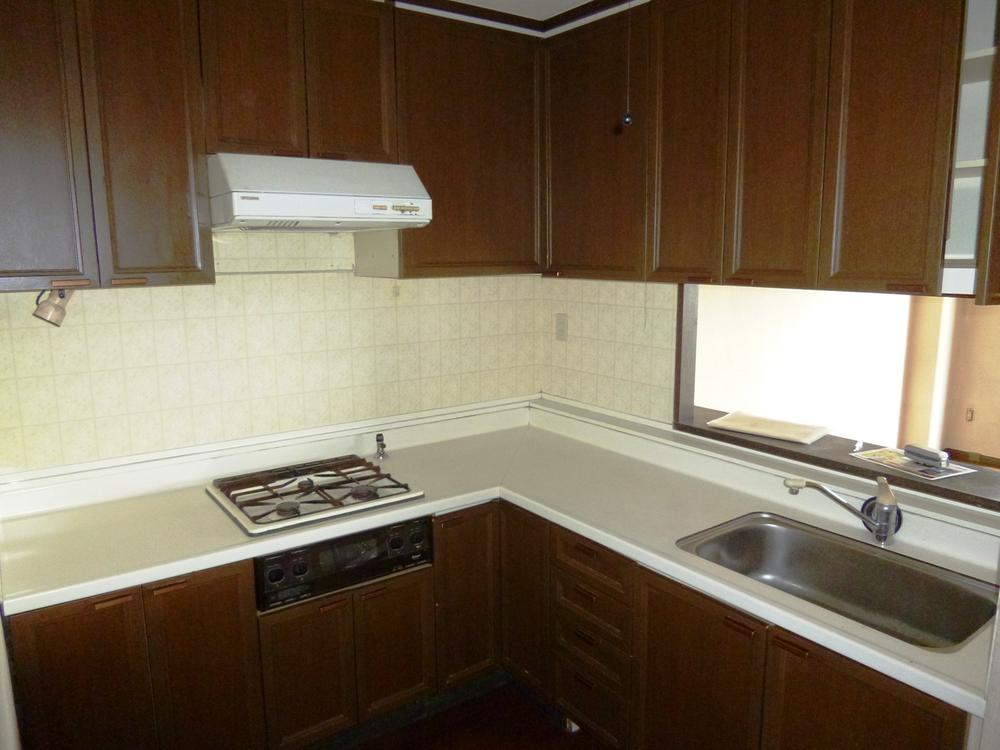 Indoor (10 May 2013) Shooting
室内(2013年10月)撮影
Non-living roomリビング以外の居室 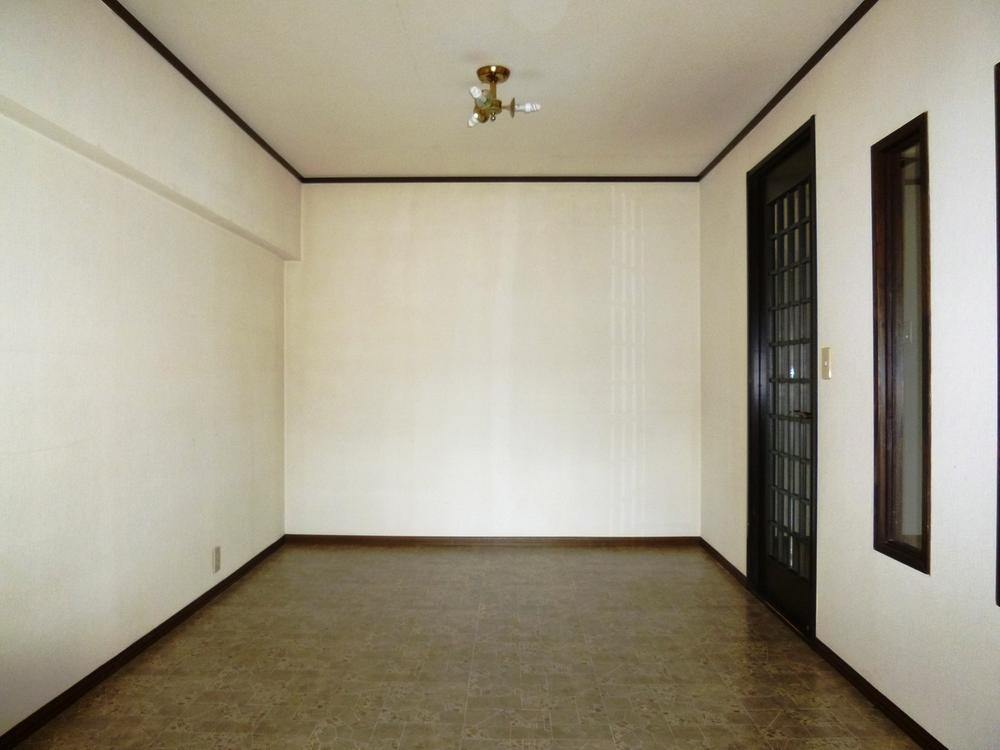 Indoor (10 May 2013) Shooting
室内(2013年10月)撮影
Wash basin, toilet洗面台・洗面所 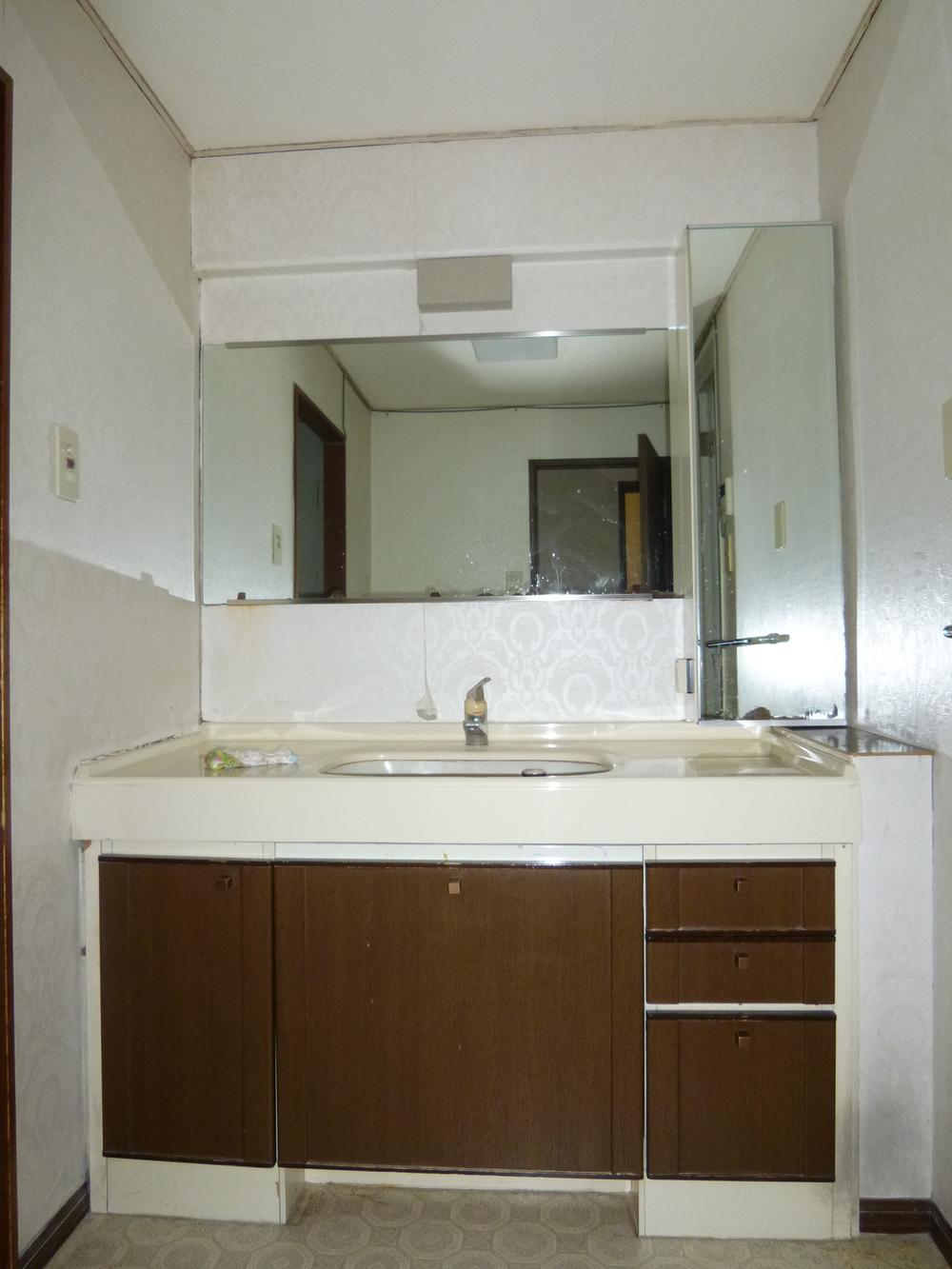 Indoor (10 May 2013) Shooting
室内(2013年10月)撮影
Toiletトイレ 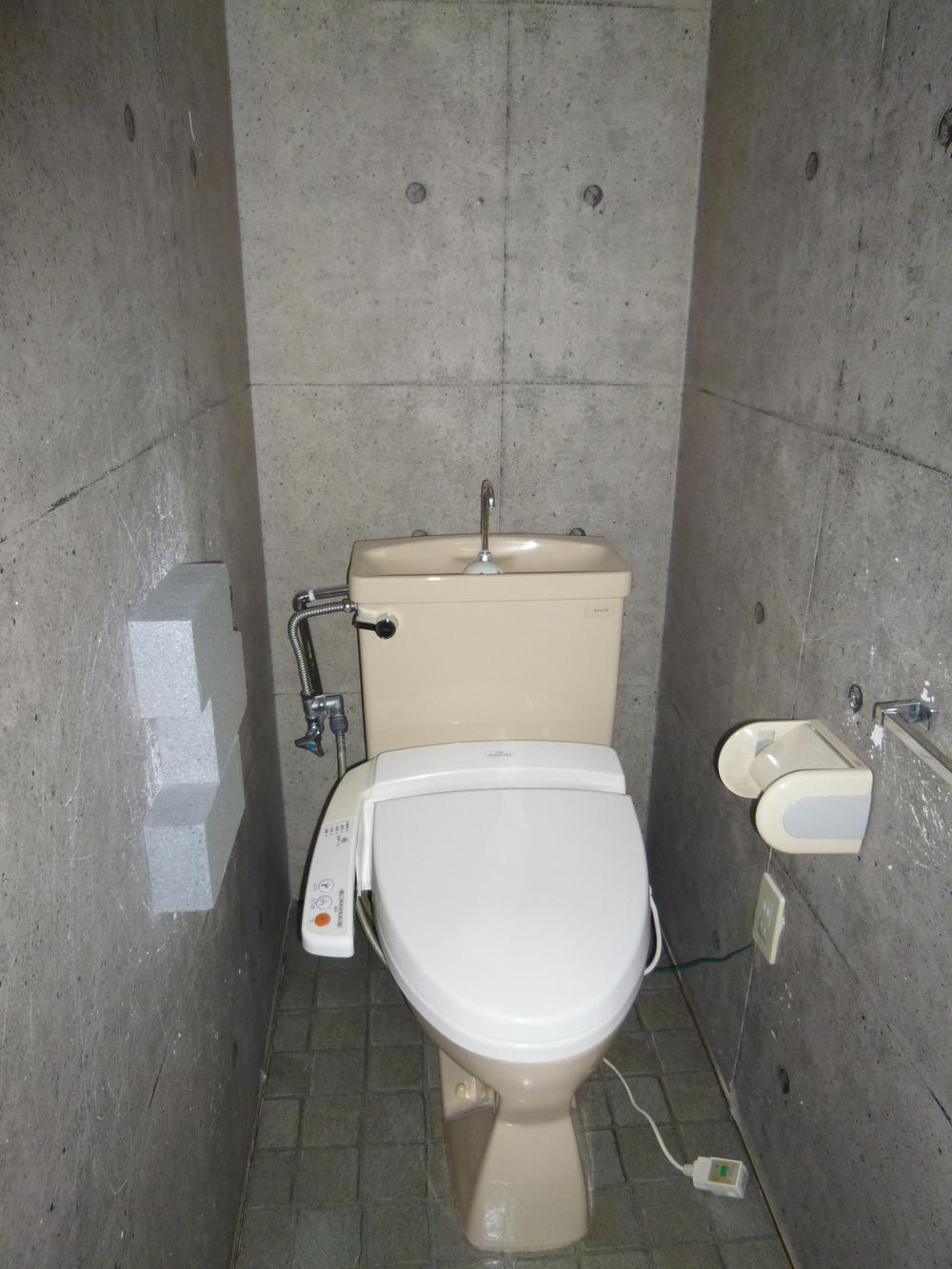 Indoor (10 May 2013) Shooting
室内(2013年10月)撮影
Lobbyロビー 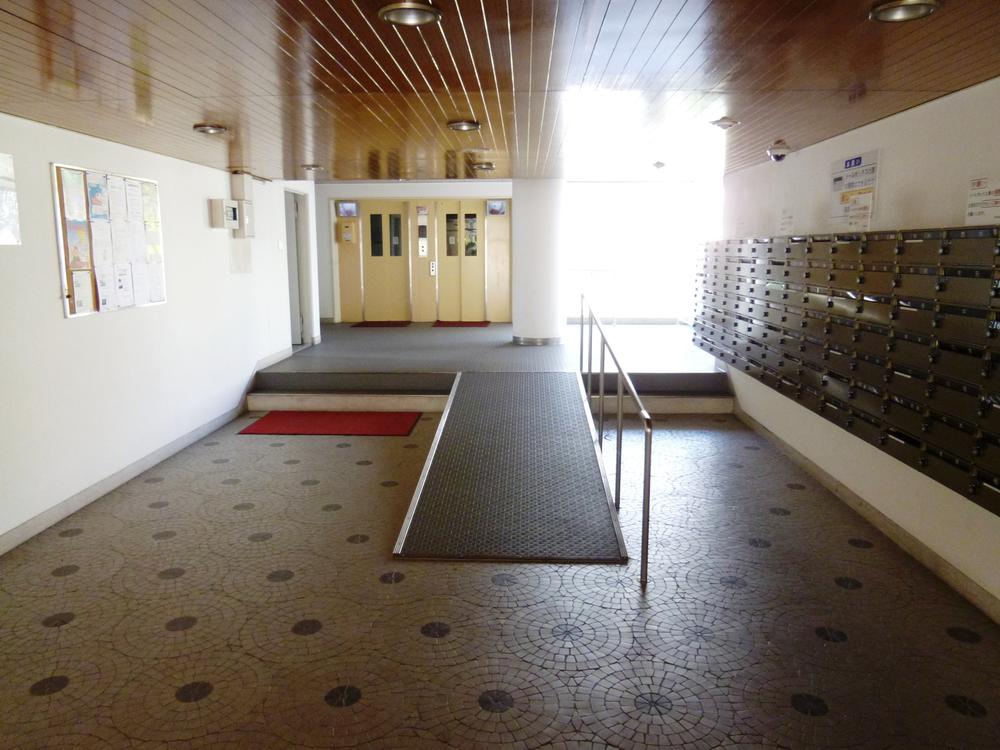 Common areas
共用部
Other common areasその他共用部 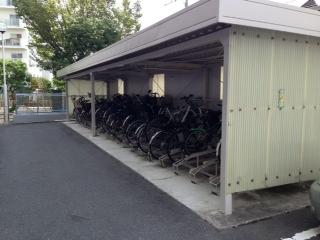 Bicycle-parking space
駐輪場
Parking lot駐車場 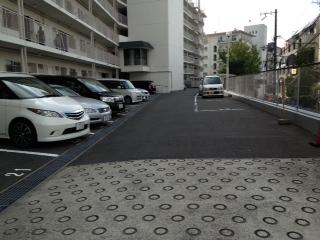 Common areas
共用部
View photos from the dwelling unit住戸からの眺望写真 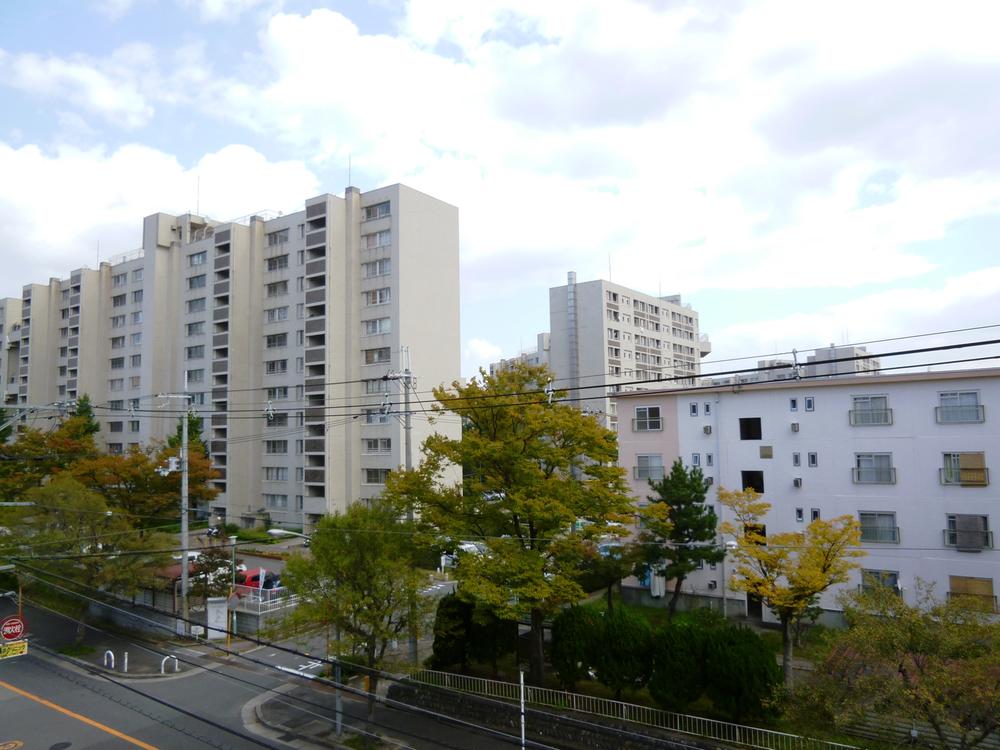 View from the site (October 2013) Shooting
現地からの眺望(2013年10月)撮影
Non-living roomリビング以外の居室 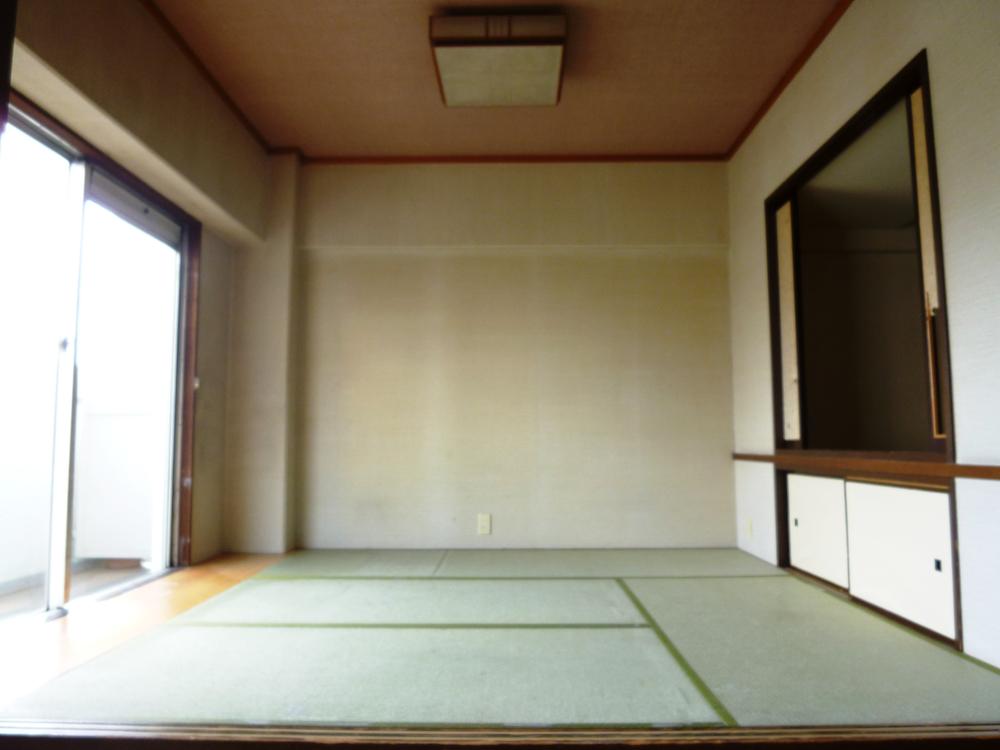 Indoor (11 May 2013) Shooting
室内(2013年11月)撮影
Other common areasその他共用部 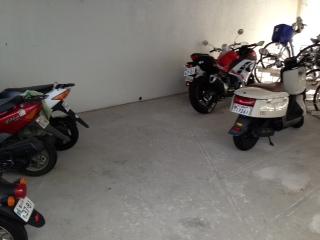 Motorcycle Parking
バイク置き場
View photos from the dwelling unit住戸からの眺望写真 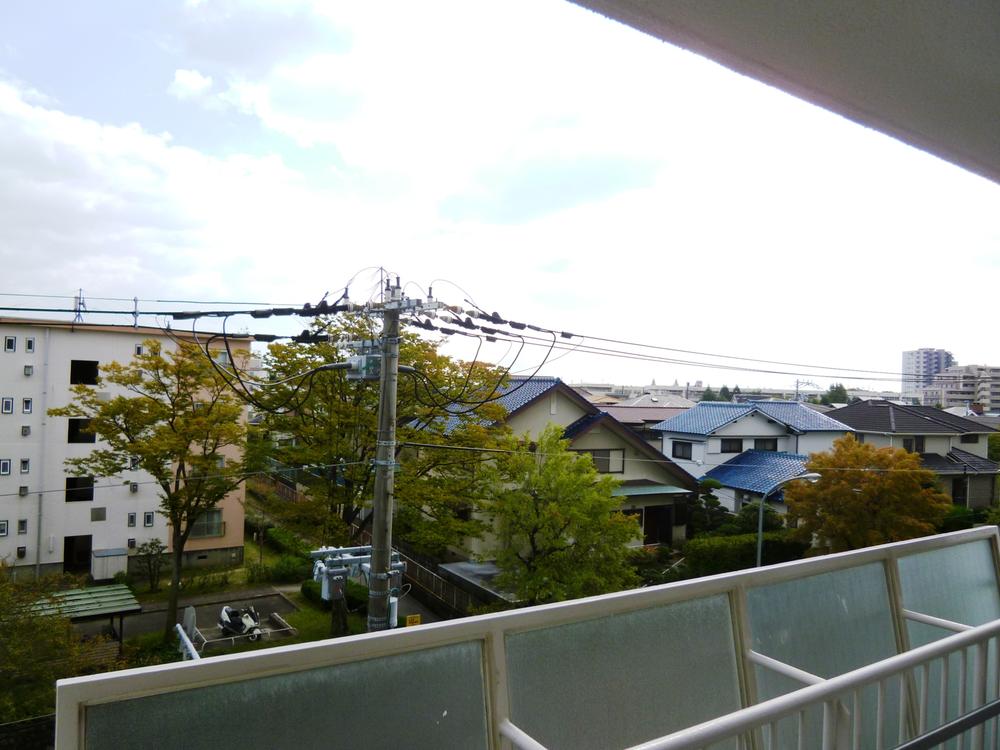 View from local (10 May 2011) Shooting
現地からの眺望(2011年10月)撮影
Non-living roomリビング以外の居室 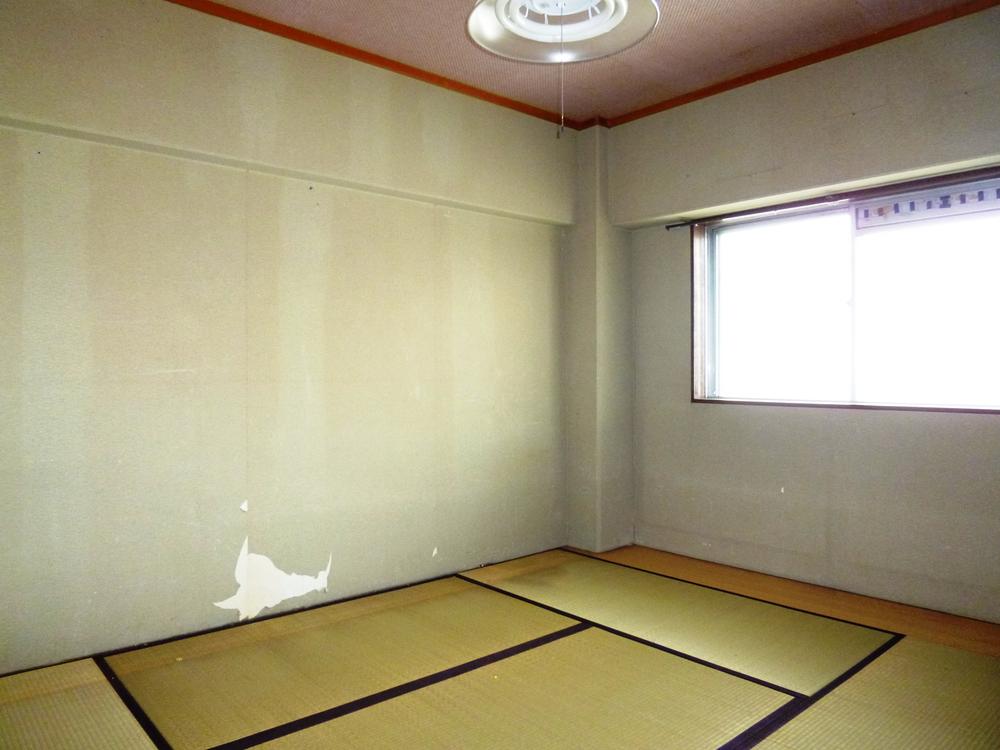 Indoor (11 May 2013) Shooting
室内(2013年11月)撮影
Other common areasその他共用部 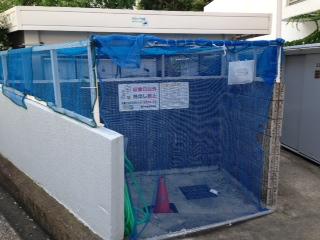 Garbage Storage
ゴミ置き場
View photos from the dwelling unit住戸からの眺望写真 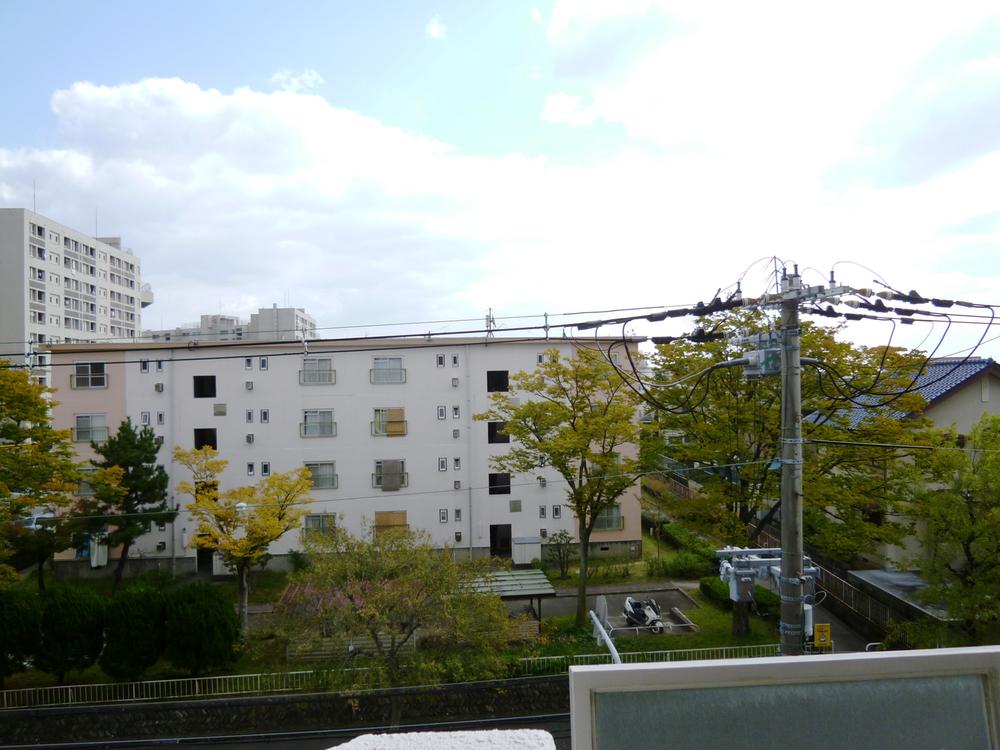 View from local (10 May 2011) Shooting
現地からの眺望(2011年10月)撮影
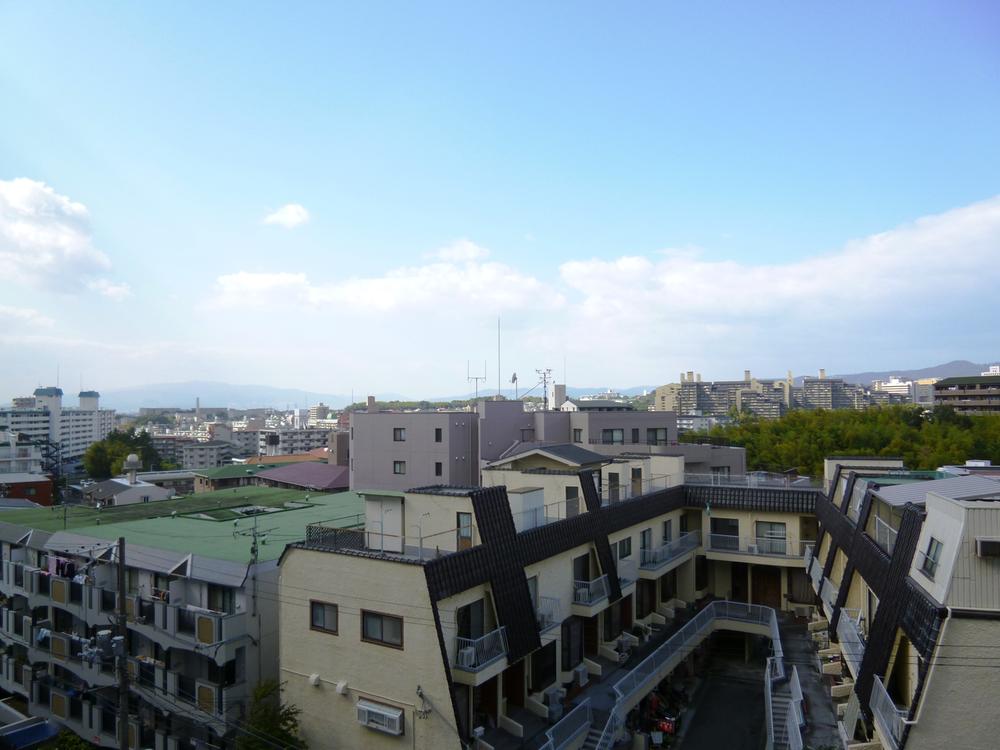 View from the local entrance side corridor
現地玄関側廊下からの眺望
Location
| 




















