Used Apartments » Kansai » Osaka prefecture » Toyonaka
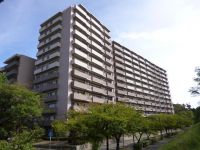 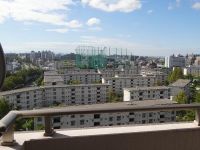
| | Toyonaka, Osaka 大阪府豊中市 |
| Northern Osaka Express "Senri" walk 10 minutes 北大阪急行「千里中央」歩10分 |
| Southwest Corner Room. This room can take a good view of per yang. 2006 construction of the mansion nestled in lush Shinsenrihigashi cho. It is a 10-minute walk from Senri Chuo Station. 南西角部屋。陽あたりのよい眺望の取れるお部屋です。緑豊かな新千里東町に佇む平成18年建築のマンション。千里中央駅まで徒歩10分です。 |
| ■ February 2006 architecture! ■ Southwest angle room! ■ Good view, Per yang ・ Ventilation is good! ■ LD gas hot water with underfloor heating, With bathroom drying heater (with a small window)! ■ System kitchen with dishwasher! ■ Double floor ・ Double ceiling! ■ From the balcony, With entrance from the toilet to the balcony! ■ It is a free design of the room of attention. Rich in the walk-in closet and storage We taken to. ■ Northern Osaka Express [Senri] Station 10-minute walk! ■ Available parking site! ■平成18年2月建築!■南西角部屋!■眺望良好、陽あたり・通風良好です!■LDガス温水床暖房付き、浴室乾燥暖房機付(小窓付)!■食洗器付きのシステムキッチン!■二重床・二重天井!■バルコニーから、洗面所からバルコニーへの出入り口付!■こだわりの自由設計のお部屋です。ウォークインクローゼットや収納を豊富に とられております。■北大阪急行【千里中央】駅徒歩10分!■敷地内駐車場空き有り! |
Features pickup 特徴ピックアップ | | 2 along the line more accessible / LDK18 tatami mats or more / It is close to the city / Facing south / System kitchen / Bathroom Dryer / Corner dwelling unit / Yang per good / Share facility enhancement / All room storage / A quiet residential area / Starting station / High floor / Face-to-face kitchen / Security enhancement / 3 face lighting / Barrier-free / 2 or more sides balcony / South balcony / Bicycle-parking space / Elevator / High speed Internet correspondence / The window in the bathroom / TV monitor interphone / Leafy residential area / Mu front building / Ventilation good / All living room flooring / Good view / Dish washing dryer / Walk-in closet / water filter / Pets Negotiable / BS ・ CS ・ CATV / Maintained sidewalk / In a large town / Floor heating / Delivery Box / Bike shelter 2沿線以上利用可 /LDK18畳以上 /市街地が近い /南向き /システムキッチン /浴室乾燥機 /角住戸 /陽当り良好 /共有施設充実 /全居室収納 /閑静な住宅地 /始発駅 /高層階 /対面式キッチン /セキュリティ充実 /3面採光 /バリアフリー /2面以上バルコニー /南面バルコニー /駐輪場 /エレベーター /高速ネット対応 /浴室に窓 /TVモニタ付インターホン /緑豊かな住宅地 /前面棟無 /通風良好 /全居室フローリング /眺望良好 /食器洗乾燥機 /ウォークインクロゼット /浄水器 /ペット相談 /BS・CS・CATV /整備された歩道 /大型タウン内 /床暖房 /宅配ボックス /バイク置場 | Property name 物件名 | | Laurel Court Shinsenrihigashi cho acacia of the hill III Ichibankan ローレルコート新千里東町あかしやの丘III番館 | Price 価格 | | 42,500,000 yen 4250万円 | Floor plan 間取り | | 2LDK + S (storeroom) 2LDK+S(納戸) | Units sold 販売戸数 | | 1 units 1戸 | Total units 総戸数 | | 221 units 221戸 | Occupied area 専有面積 | | 84.2 sq m (center line of wall) 84.2m2(壁芯) | Other area その他面積 | | Balcony area: 29.35 sq m バルコニー面積:29.35m2 | Whereabouts floor / structures and stories 所在階/構造・階建 | | 12th floor / SRC13 story 12階/SRC13階建 | Completion date 完成時期(築年月) | | February 2006 2006年2月 | Address 住所 | | Toyonaka, Osaka Shinsenrihigashi cho 3 大阪府豊中市新千里東町3 | Traffic 交通 | | Northern Osaka Express "Senri" walk 10 minutes
Osaka Monorail Main Line "Senri" walk 10 minutes 北大阪急行「千里中央」歩10分
大阪モノレール本線「千里中央」歩10分
| Related links 関連リンク | | [Related Sites of this company] 【この会社の関連サイト】 | Person in charge 担当者より | | Person in charge of real-estate and building Takuo Fujinaga Age: 40 Daigyokai Experience: 19 years thanks like we have received a lot of voice of joy from customers who contract. It will have become my encouragement. 担当者宅建藤永拓男年齢:40代業界経験:19年おかげ様でご契約いただいたお客様より喜びの声をたくさんいただいております。それが私の励みになっております。 | Contact お問い合せ先 | | TEL: 0800-603-0430 [Toll free] mobile phone ・ Also available from PHS
Caller ID is not notified
Please contact the "saw SUUMO (Sumo)"
If it does not lead, If the real estate company TEL:0800-603-0430【通話料無料】携帯電話・PHSからもご利用いただけます
発信者番号は通知されません
「SUUMO(スーモ)を見た」と問い合わせください
つながらない方、不動産会社の方は
| Administrative expense 管理費 | | 4690 yen / Month (consignment (commuting)) 4690円/月(委託(通勤)) | Repair reserve 修繕積立金 | | 6300 yen / Month 6300円/月 | Expenses 諸費用 | | the internet, Home Security Cost: 3255 yen / Month インターネット、ホームセキュリティ費用:3255円/月 | Time residents 入居時期 | | Consultation 相談 | Whereabouts floor 所在階 | | 12th floor 12階 | Direction 向き | | South 南 | Overview and notices その他概要・特記事項 | | Contact: Takuo Fujinaga 担当者:藤永拓男 | Structure-storey 構造・階建て | | SRC13 story SRC13階建 | Site of the right form 敷地の権利形態 | | Ownership 所有権 | Use district 用途地域 | | One middle and high 1種中高 | Parking lot 駐車場 | | Site (12,000 yen ~ 14,000 yen / Month) 敷地内(1万2000円 ~ 1万4000円/月) | Company profile 会社概要 | | <Mediation> Minister of Land, Infrastructure and Transport (9) No. 003,123 (one company) Real Estate Association (Corporation) metropolitan area real estate Fair Trade Council member Kintetsu Real Estate Co., Ltd. Chisato office Yubinbango565-0862 Suita, Osaka Prefecture Tsukumodai 1-2-D9 Crystal Hotel Minamisenri second floor <仲介>国土交通大臣(9)第003123号(一社)不動産協会会員 (公社)首都圏不動産公正取引協議会加盟近鉄不動産(株)千里営業所〒565-0862 大阪府吹田市津雲台1-2-D9 クリスタルホテル南千里2階 | Construction 施工 | | (Ltd.) Nishimatsu Construction (株)西松建設 |
Local appearance photo現地外観写真 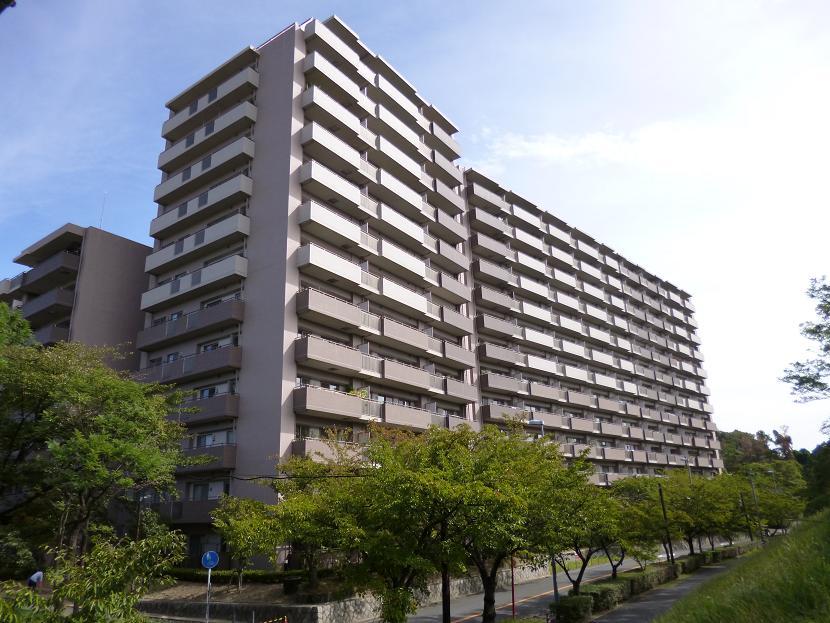 Local mansion nestled in lush Shinsenrihigashi the town among the Senri New Town (October 2013) Shooting.
現地(2013年10月)撮影千里ニュータウンの中でも緑豊かな新千里東町に佇むマンション。
View photos from the dwelling unit住戸からの眺望写真 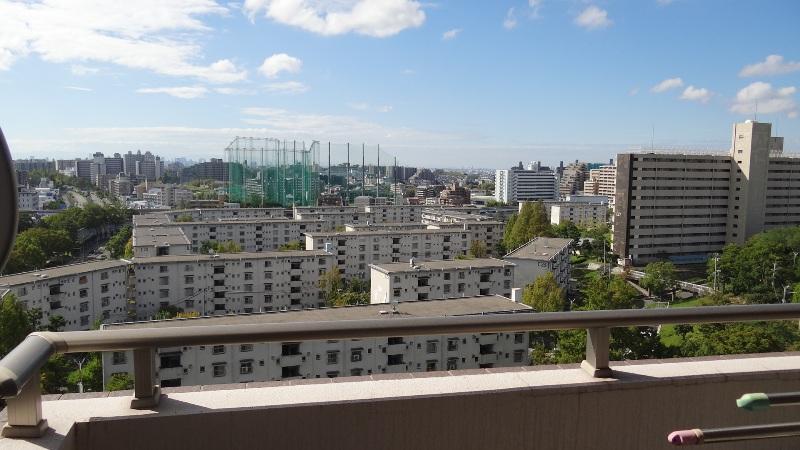 View from the site (October 2013) Shooting View from the south balcony. Since there is no high building, Panoramic views will spread.
現地からの眺望(2013年10月)撮影
南側バルコニーからの眺望。高い建物がありませんので、パノラマ眺望が広がります。
Kitchenキッチン 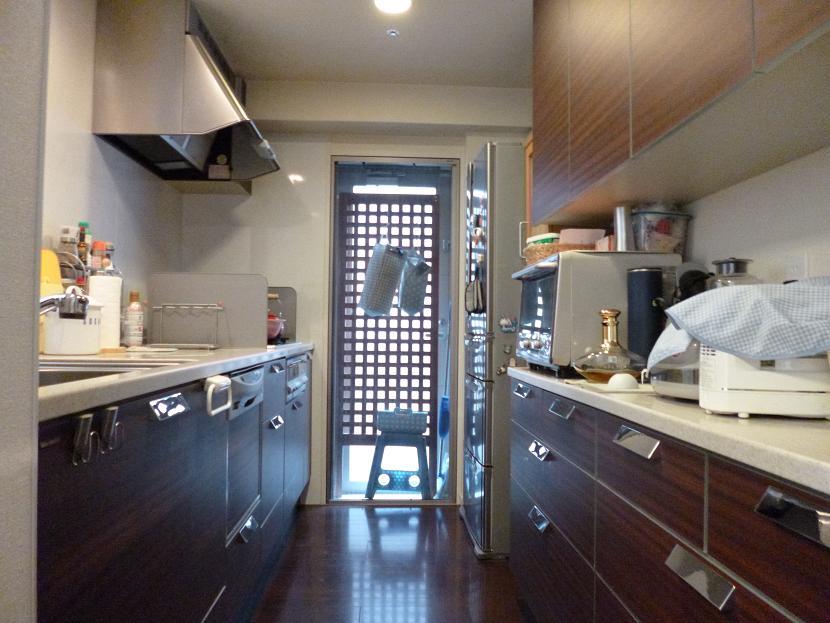 Indoor (10 May 2013) Shooting Entrance is marked with a kitchen to the balcony. It has a structure with cupboard of.
室内(2013年10月)撮影
バルコニーへの出入り口が付いたキッチン。造付けのカップボードが付いています。
Floor plan間取り図 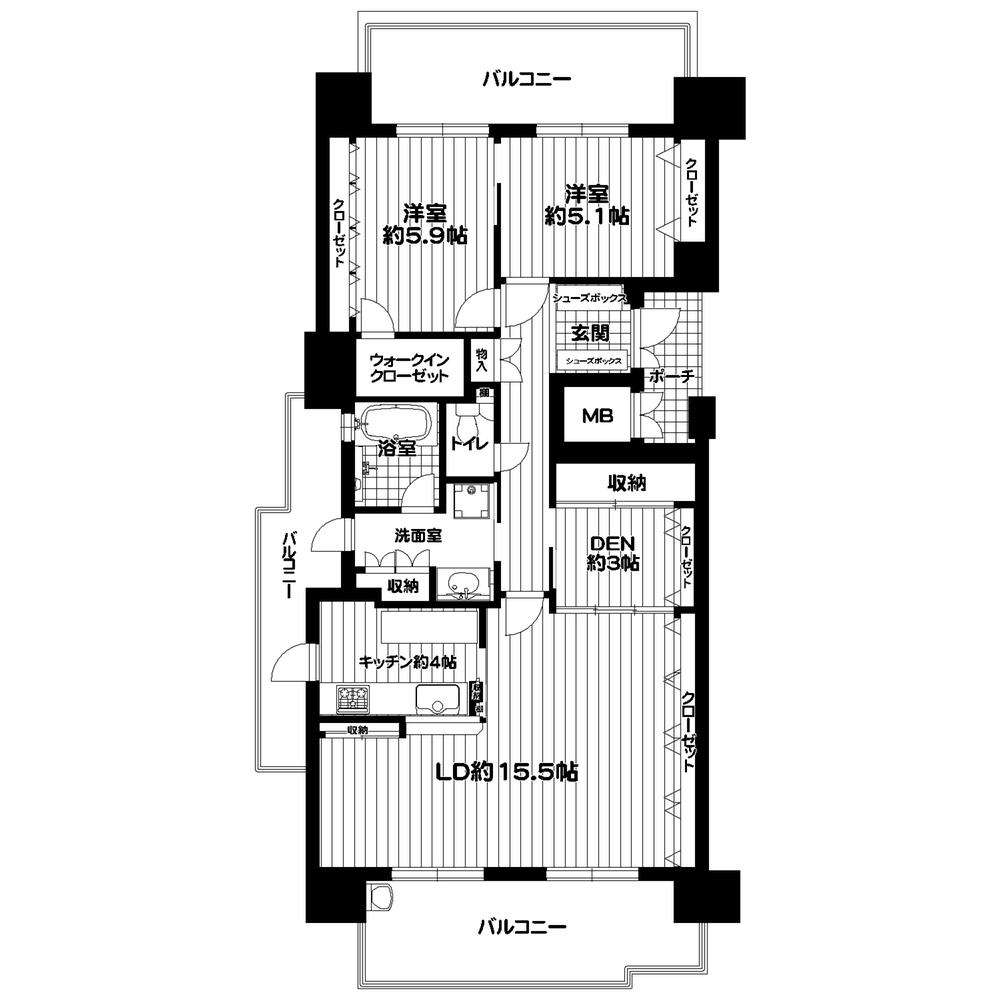 2LDK + S (storeroom), Price 42,500,000 yen, Footprint 84.2 sq m , Balcony area 29.35 sq m
2LDK+S(納戸)、価格4250万円、専有面積84.2m2、バルコニー面積29.35m2
Local appearance photo現地外観写真 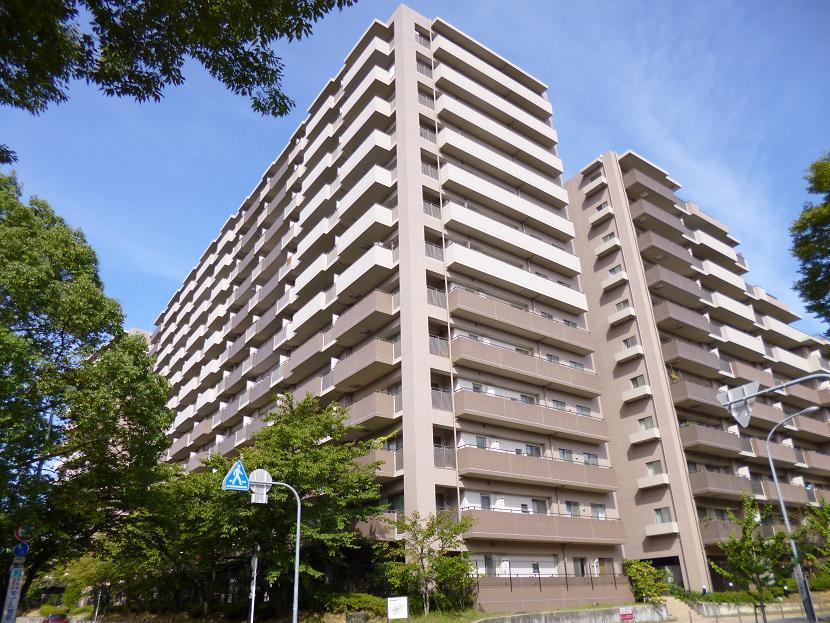 Local (10 May 2013) Shooting
現地(2013年10月)撮影
Livingリビング 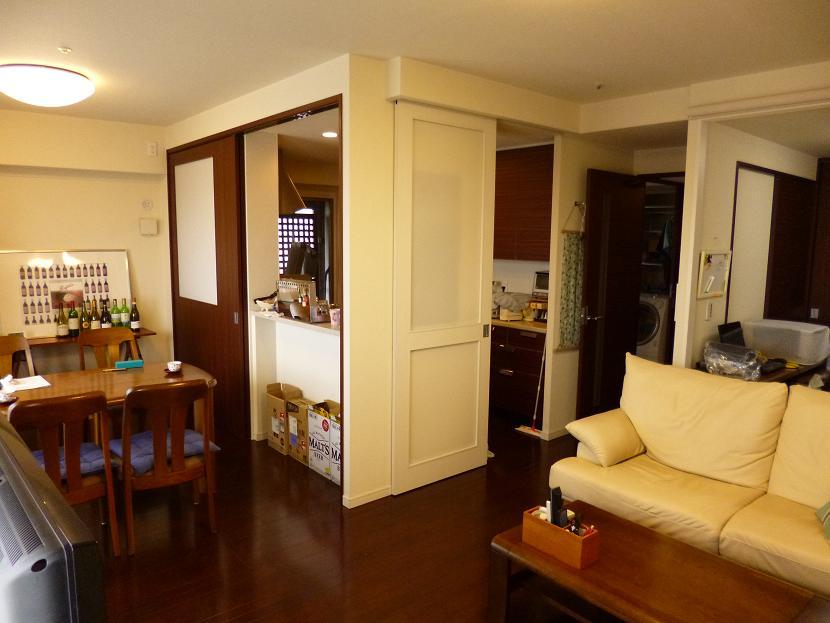 Indoor (10 May 2013) Shooting
室内(2013年10月)撮影
Bathroom浴室 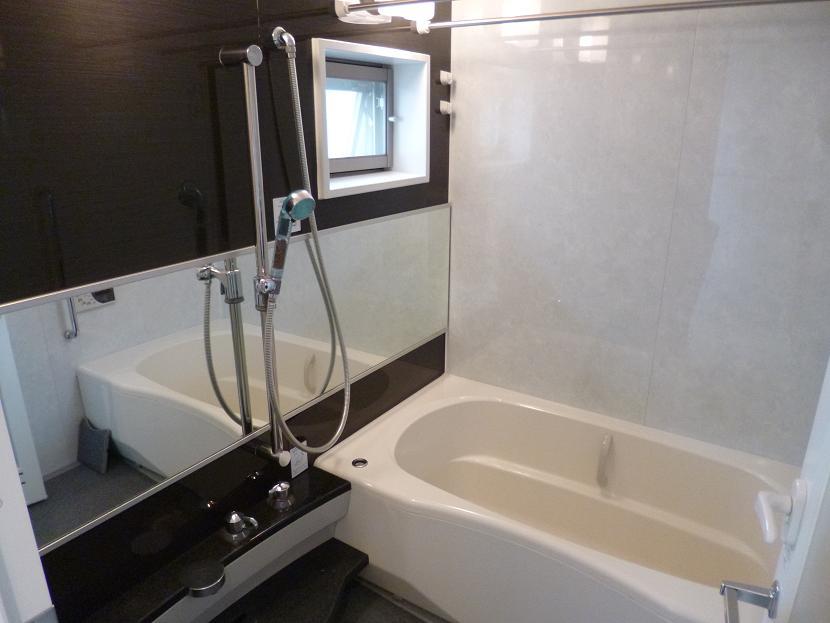 Indoor (10 May 2013) Shooting
室内(2013年10月)撮影
Kitchenキッチン 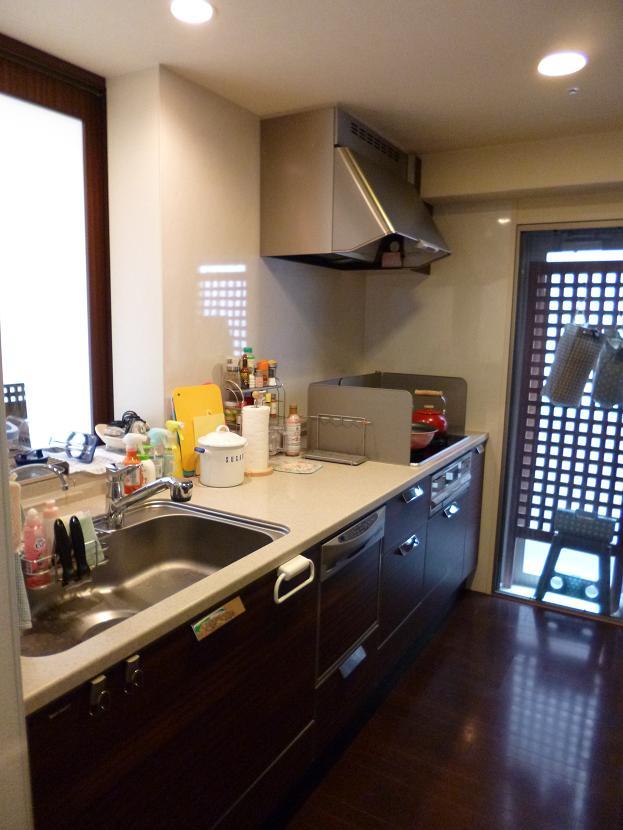 Indoor (10 May 2013) Shooting
室内(2013年10月)撮影
Wash basin, toilet洗面台・洗面所 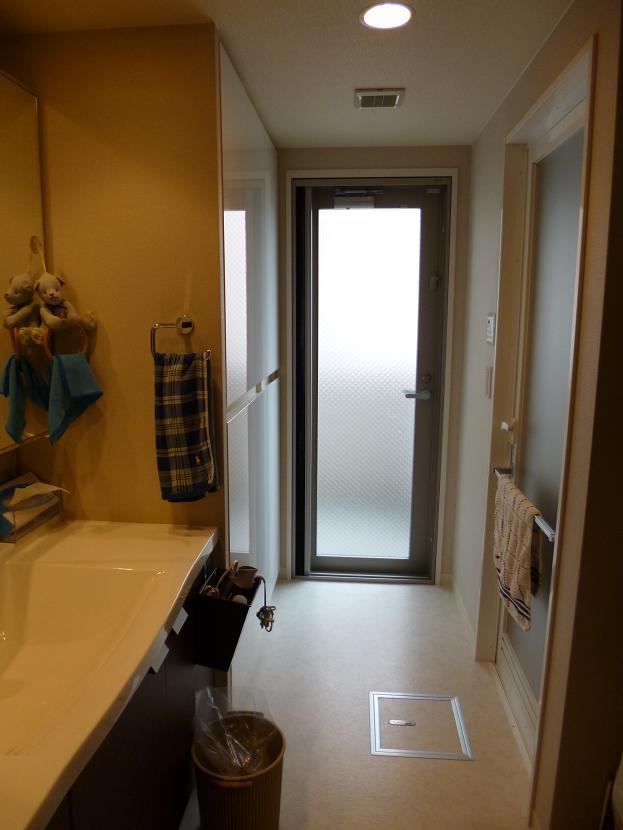 Indoor (10 May 2013) Shooting
室内(2013年10月)撮影
Entranceエントランス 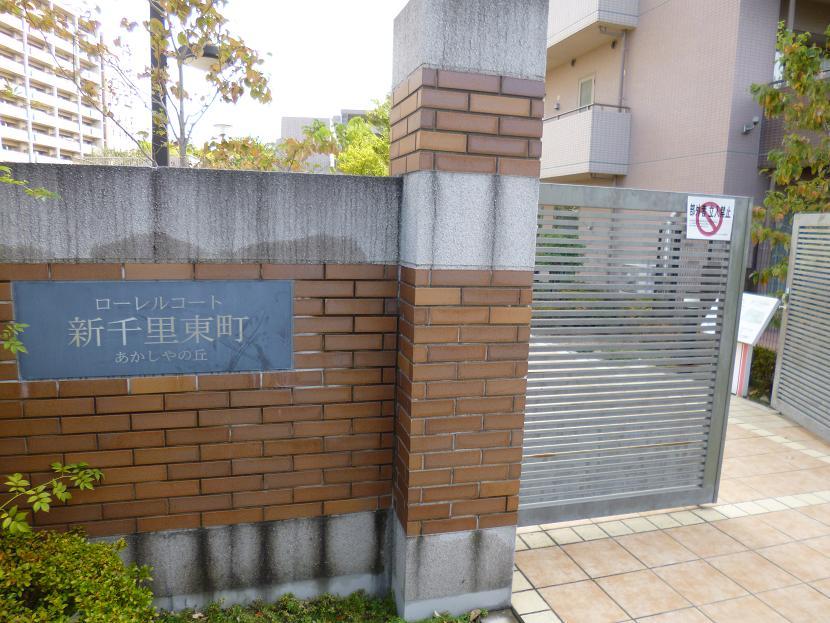 Common areas
共用部
Other common areasその他共用部 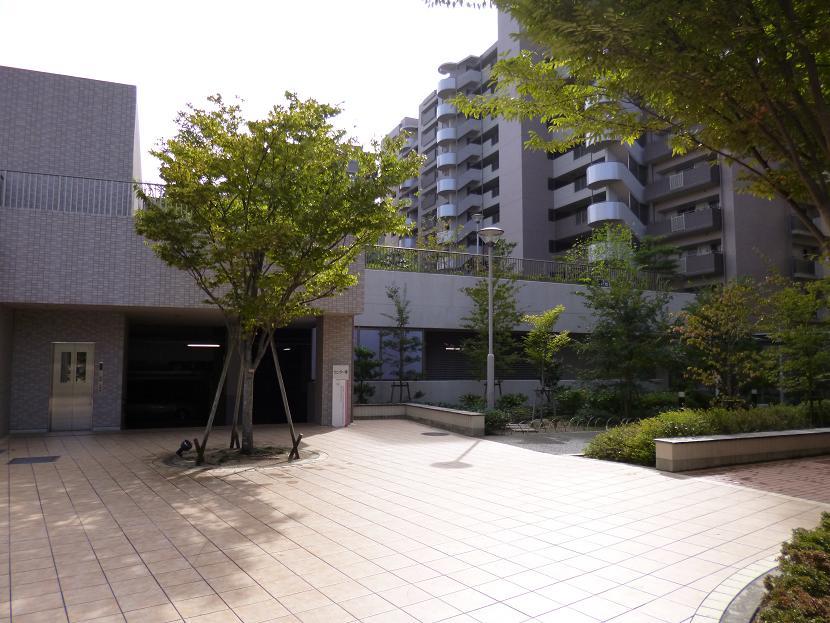 Common areas
共用部
View photos from the dwelling unit住戸からの眺望写真 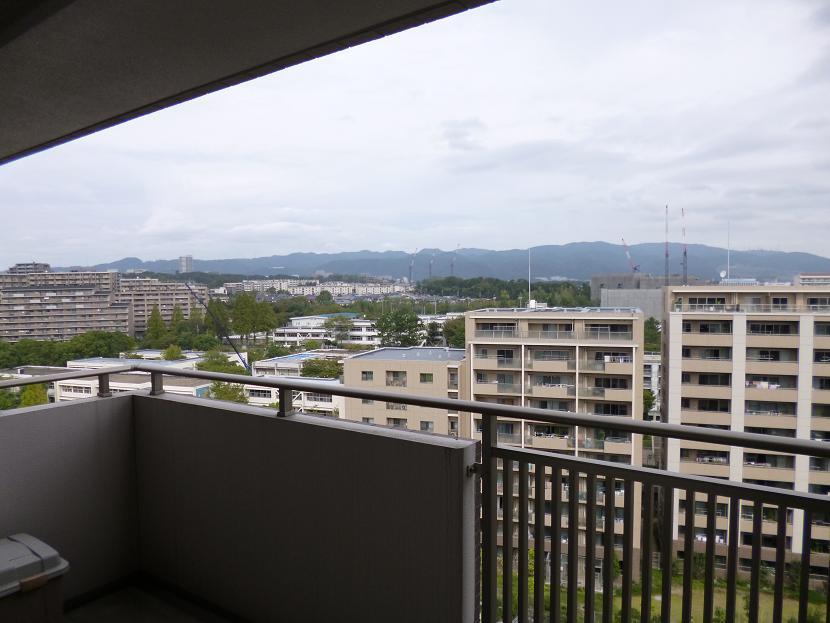 View from the site (October 2013) Shooting
現地からの眺望(2013年10月)撮影
Livingリビング 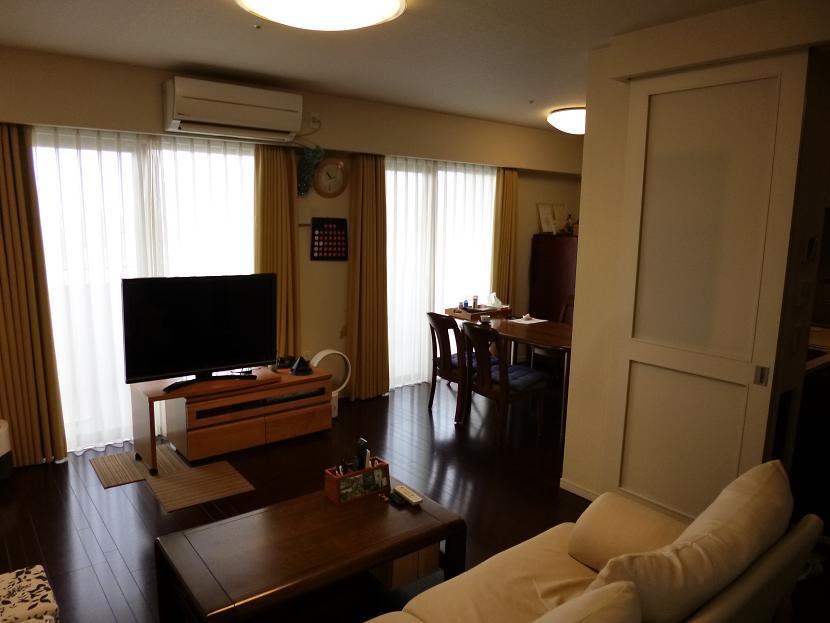 Indoor (10 May 2013) Shooting
室内(2013年10月)撮影
View photos from the dwelling unit住戸からの眺望写真 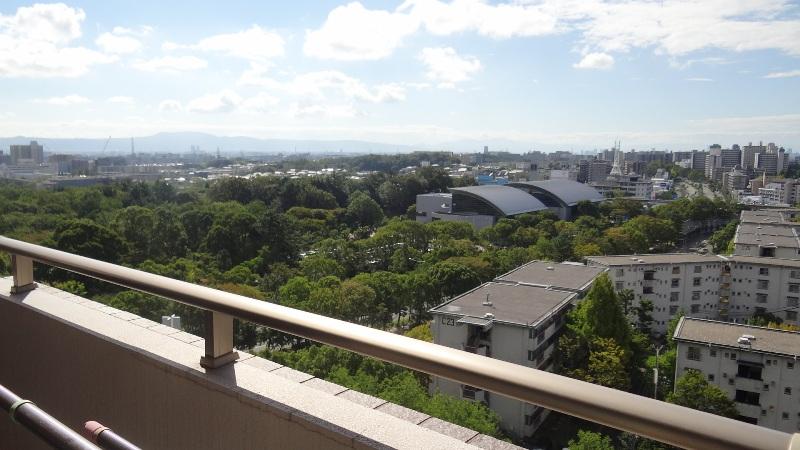 View from the site (October 2013) Shooting
現地からの眺望(2013年10月)撮影
Livingリビング 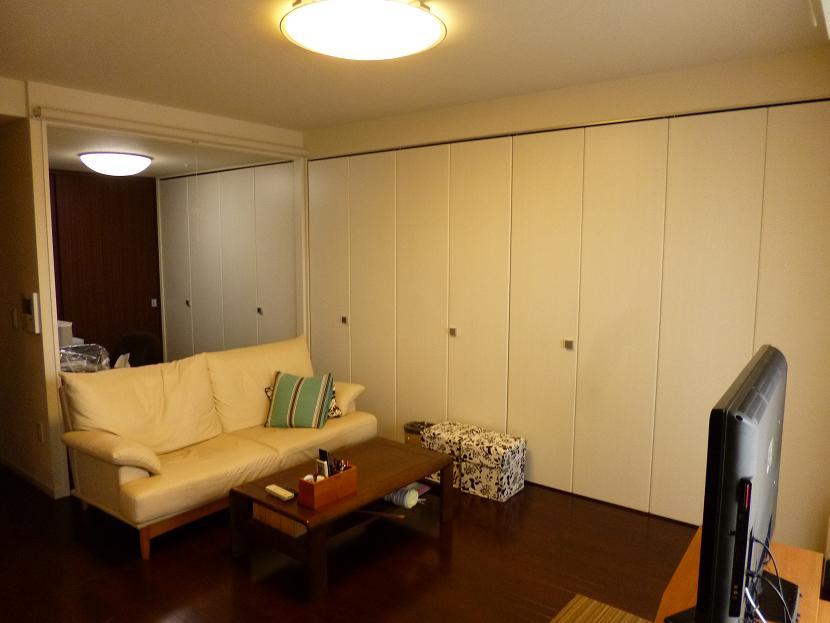 Indoor (10 May 2013) Shooting
室内(2013年10月)撮影
View photos from the dwelling unit住戸からの眺望写真 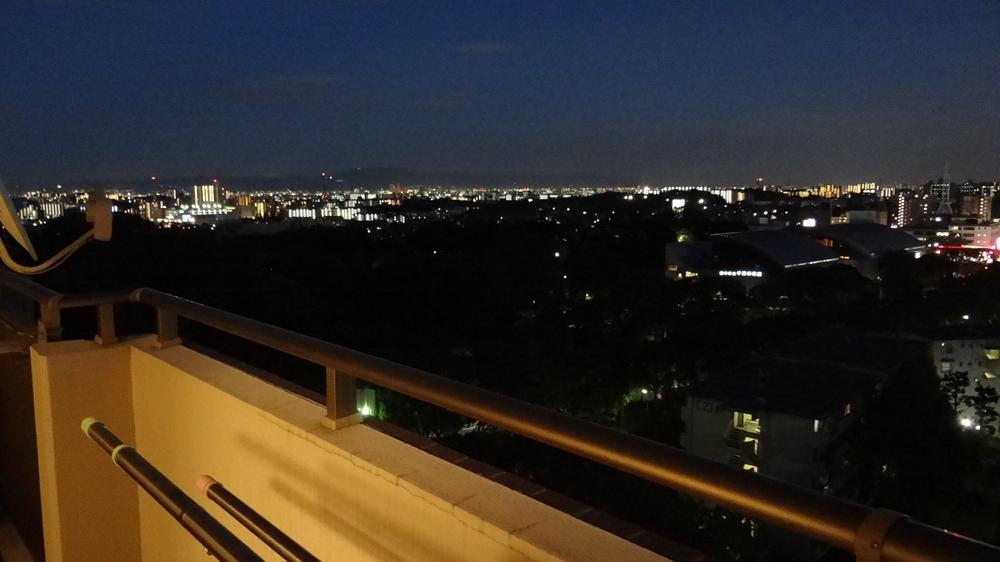 View from the site (October 2013) Shooting
現地からの眺望(2013年10月)撮影
Location
| 
















