Used Apartments » Kansai » Osaka prefecture » Toyonaka
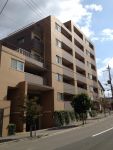 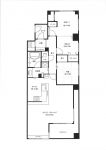
| | Toyonaka, Osaka 大阪府豊中市 |
| Osaka Monorail Main Line "Shoji" walk 2 minutes 大阪モノレール本線「少路」歩2分 |
| Built in Osaka high-speed rail, "Shoji Station" 5 minutes, 2005 walk ・ Corner room ・ Pets OK 大阪高速鉄道「少路駅」徒歩5分平成17年築・角部屋・ペットOK |
Features pickup 特徴ピックアップ | | LDK20 tatami mats or more / Super close / System kitchen / Bathroom Dryer / Corner dwelling unit / Flat to the station / Japanese-style room / Mist sauna / Washbasin with shower / Face-to-face kitchen / Bathroom 1 tsubo or more / Elevator / TV monitor interphone / Southwestward / Pets Negotiable / Floor heating / Delivery Box / Movable partition LDK20畳以上 /スーパーが近い /システムキッチン /浴室乾燥機 /角住戸 /駅まで平坦 /和室 /ミストサウナ /シャワー付洗面台 /対面式キッチン /浴室1坪以上 /エレベーター /TVモニタ付インターホン /南西向き /ペット相談 /床暖房 /宅配ボックス /可動間仕切り | Property name 物件名 | | Di - Kuradia Toyonaka Shoji Cordova Lorre Court ディ-クラディア豊中少路ヴァローレコート | Price 価格 | | 29,200,000 yen 2920万円 | Floor plan 間取り | | 3LDK 3LDK | Units sold 販売戸数 | | 1 units 1戸 | Total units 総戸数 | | 17 units 17戸 | Occupied area 専有面積 | | 90.22 sq m (27.29 tsubo) (center line of wall) 90.22m2(27.29坪)(壁芯) | Other area その他面積 | | Balcony area: 10.83 sq m バルコニー面積:10.83m2 | Whereabouts floor / structures and stories 所在階/構造・階建 | | Second floor / RC6 floors 1 underground story 2階/RC6階地下1階建 | Completion date 完成時期(築年月) | | August 2005 2005年8月 | Address 住所 | | Toyonaka, Osaka Shoji 1 大阪府豊中市少路1 | Traffic 交通 | | Osaka Monorail Main Line "Shoji" walk 2 minutes 大阪モノレール本線「少路」歩2分
| Related links 関連リンク | | [Related Sites of this company] 【この会社の関連サイト】 | Contact お問い合せ先 | | Checks and balances Management (Ltd.) TEL: 0800-601-5386 [Toll free] mobile phone ・ Also available from PHS
Caller ID is not notified
Please contact the "saw SUUMO (Sumo)"
If it does not lead, If the real estate company ケンセイ管理(株)TEL:0800-601-5386【通話料無料】携帯電話・PHSからもご利用いただけます
発信者番号は通知されません
「SUUMO(スーモ)を見た」と問い合わせください
つながらない方、不動産会社の方は
| Administrative expense 管理費 | | 13,800 yen / Month (consignment (commuting)) 1万3800円/月(委託(通勤)) | Repair reserve 修繕積立金 | | 9910 yen / Month 9910円/月 | Time residents 入居時期 | | Consultation 相談 | Whereabouts floor 所在階 | | Second floor 2階 | Direction 向き | | Southwest 南西 | Structure-storey 構造・階建て | | RC6 floors 1 underground story RC6階地下1階建 | Site of the right form 敷地の権利形態 | | Ownership 所有権 | Parking lot 駐車場 | | Site (7000 yen ~ 15,000 yen / Month) 敷地内(7000円 ~ 1万5000円/月) | Company profile 会社概要 | | <Mediation> governor of Osaka Prefecture (5) No. 043916 constitutional Management (Ltd.) Yubinbango564-0045 Suita, Osaka Prefecture Kaneda-cho 30-8 <仲介>大阪府知事(5)第043916号ケンセイ管理(株)〒564-0045 大阪府吹田市金田町30-8 |
Local appearance photo現地外観写真 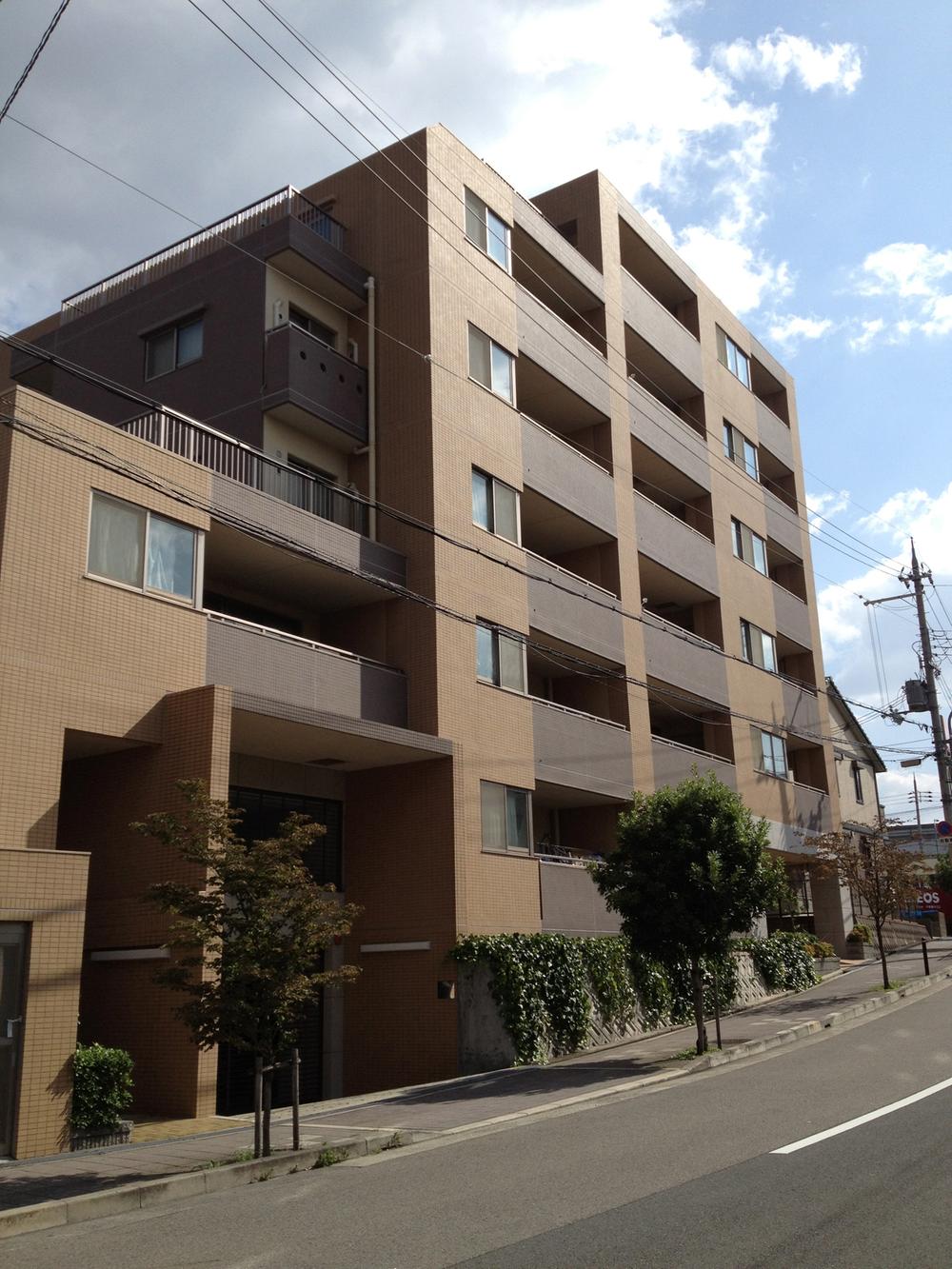 Local (10 May 2013) Shooting
現地(2013年10月)撮影
Floor plan間取り図 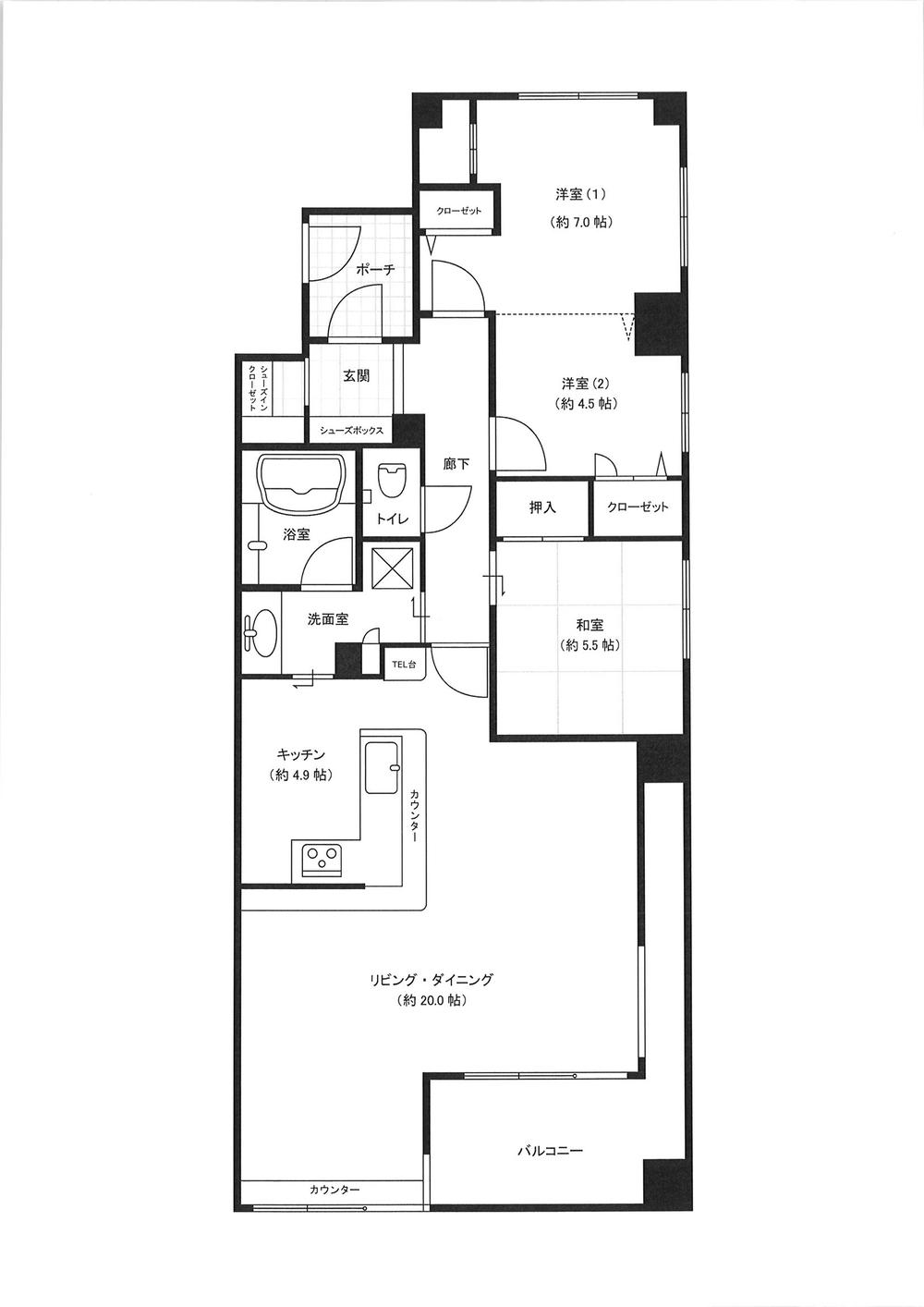 3LDK, Price 29,200,000 yen, Occupied area 90.22 sq m , Balcony area 10.83 sq m indoor (October 2013) Shooting
3LDK、価格2920万円、専有面積90.22m2、バルコニー面積10.83m2 室内(2013年10月)撮影
Other introspectionその他内観 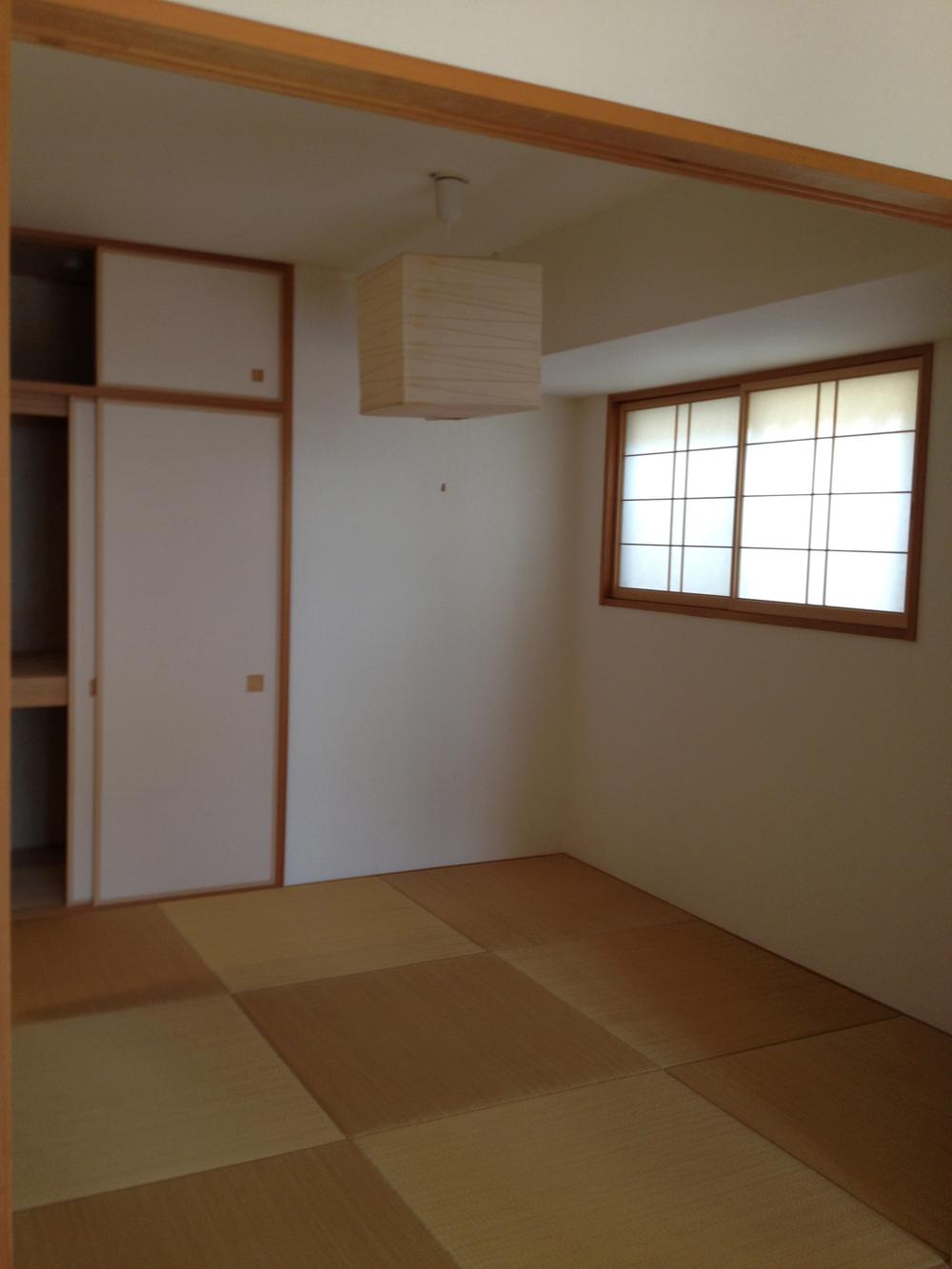 Indoor (10 May 2013) Shooting
室内(2013年10月)撮影
Bathroom浴室 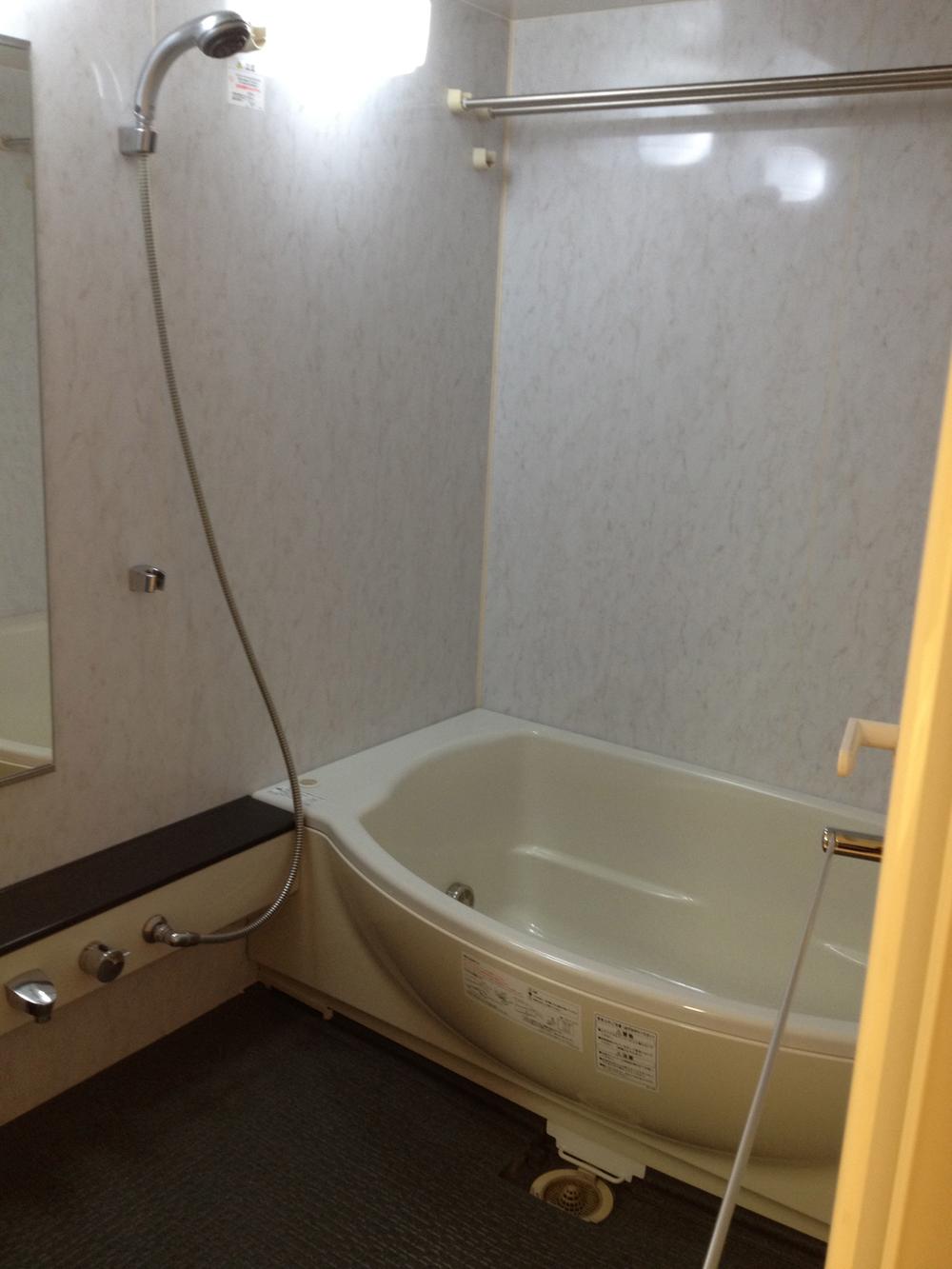 Indoor (10 May 2013) Shooting
室内(2013年10月)撮影
Kitchenキッチン 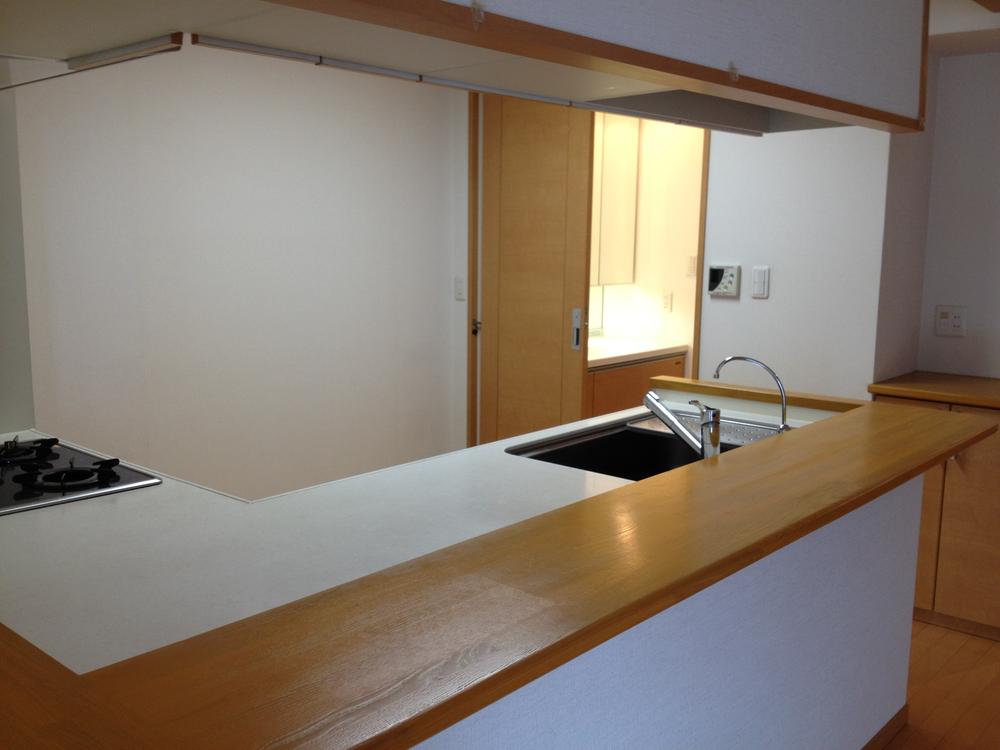 Indoor (10 May 2013) Shooting
室内(2013年10月)撮影
Wash basin, toilet洗面台・洗面所 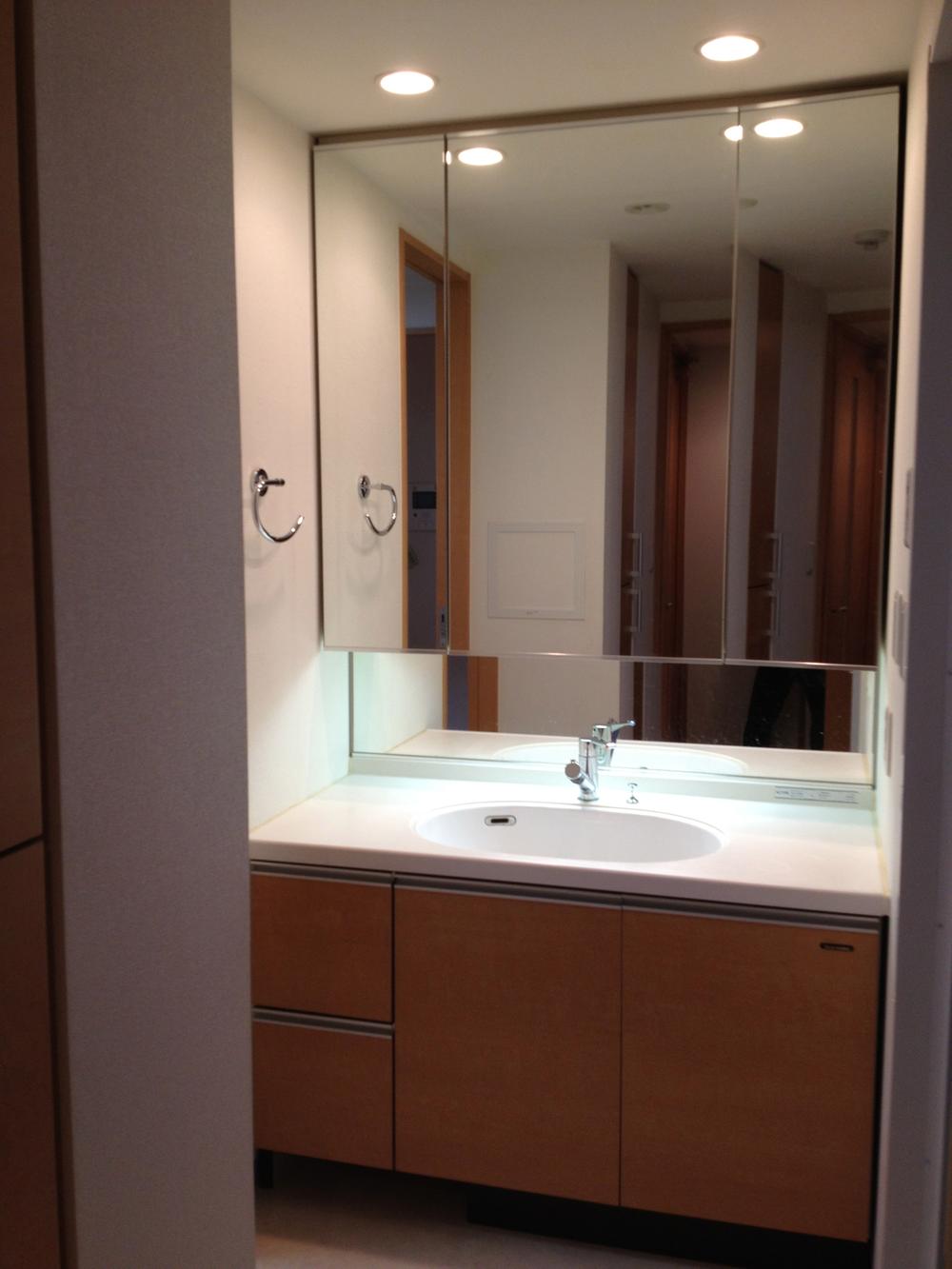 Indoor (10 May 2013) Shooting
室内(2013年10月)撮影
Toiletトイレ 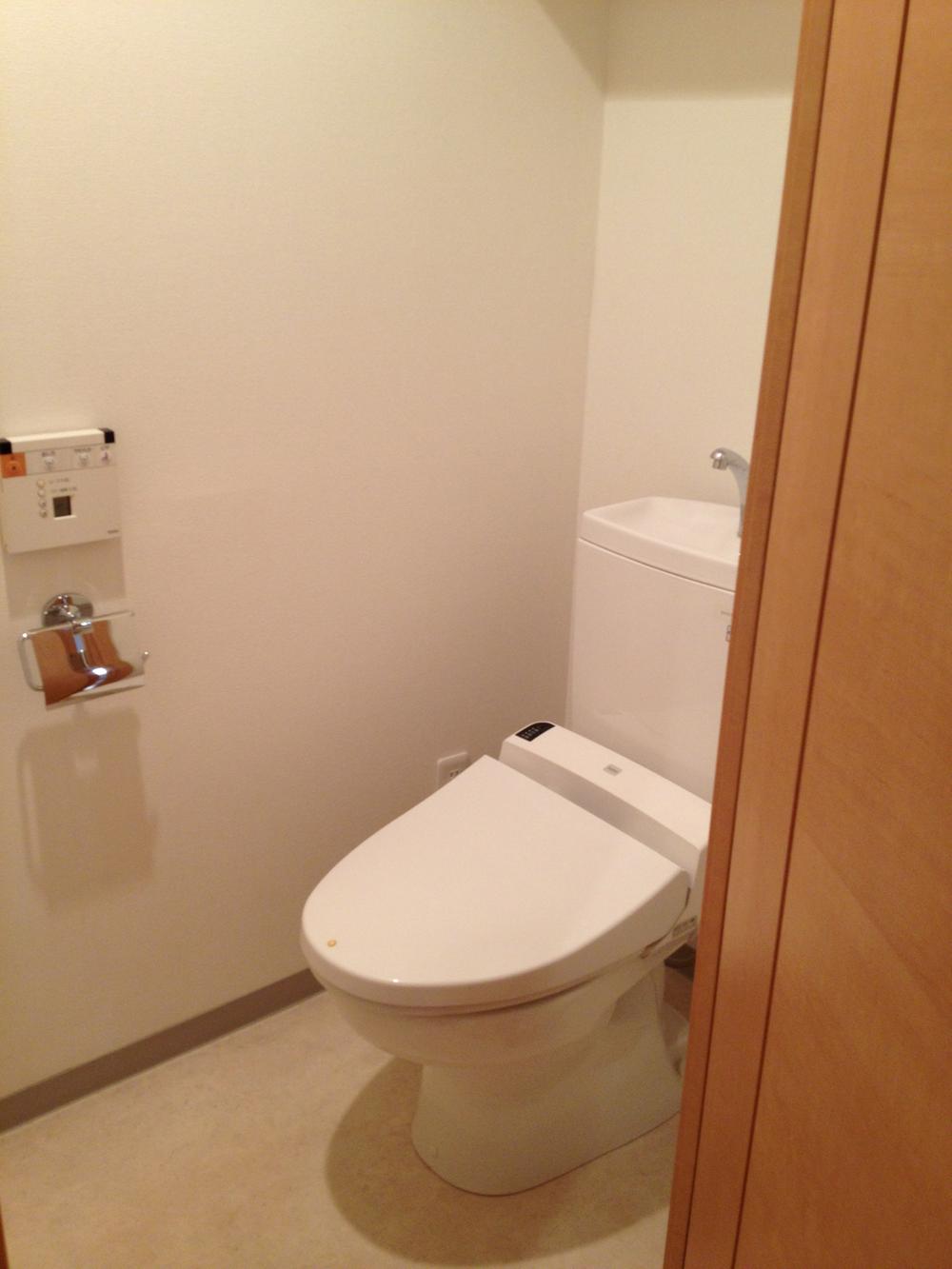 Indoor (10 May 2013) Shooting
室内(2013年10月)撮影
Entranceエントランス 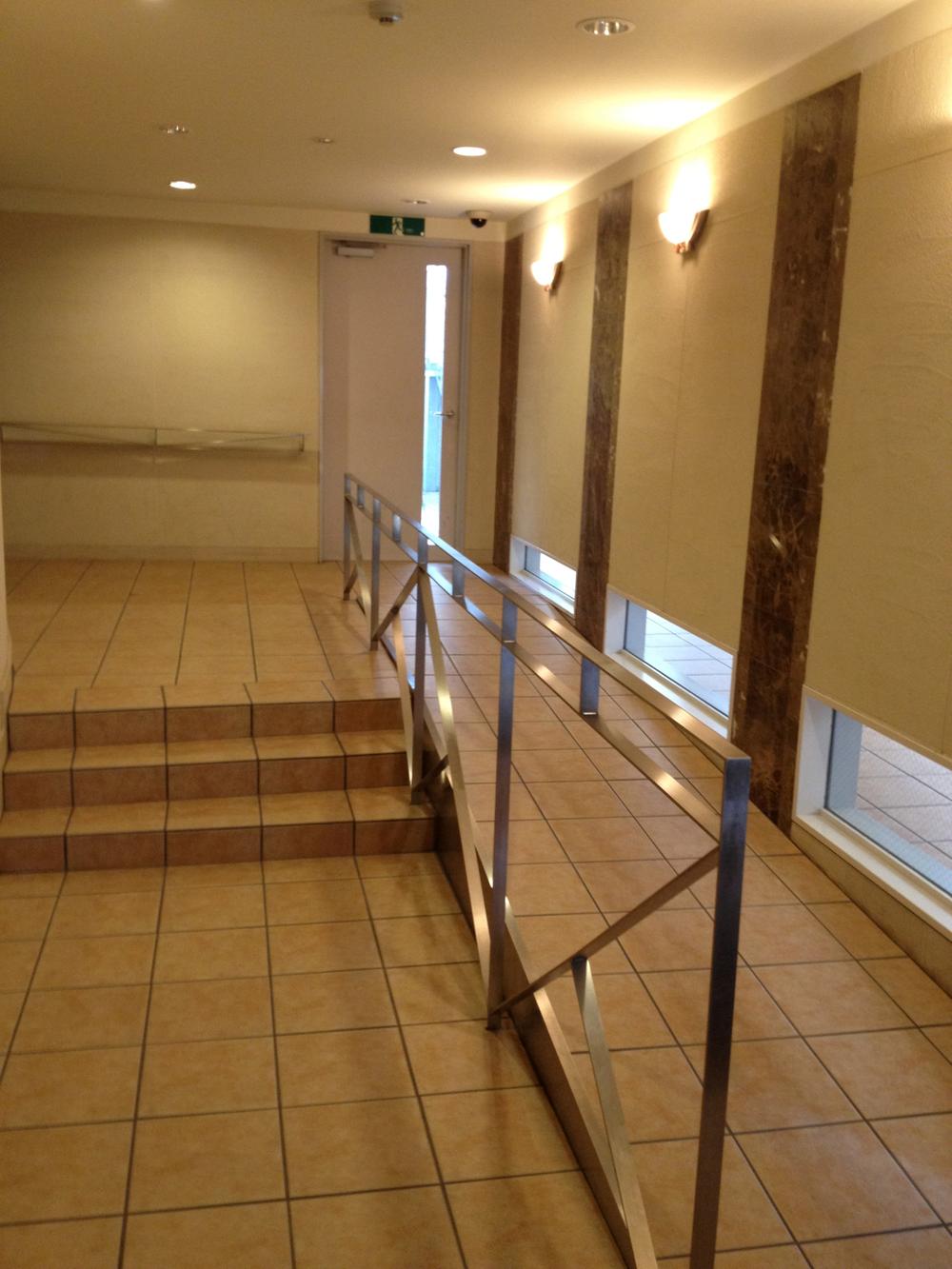 Common areas
共用部
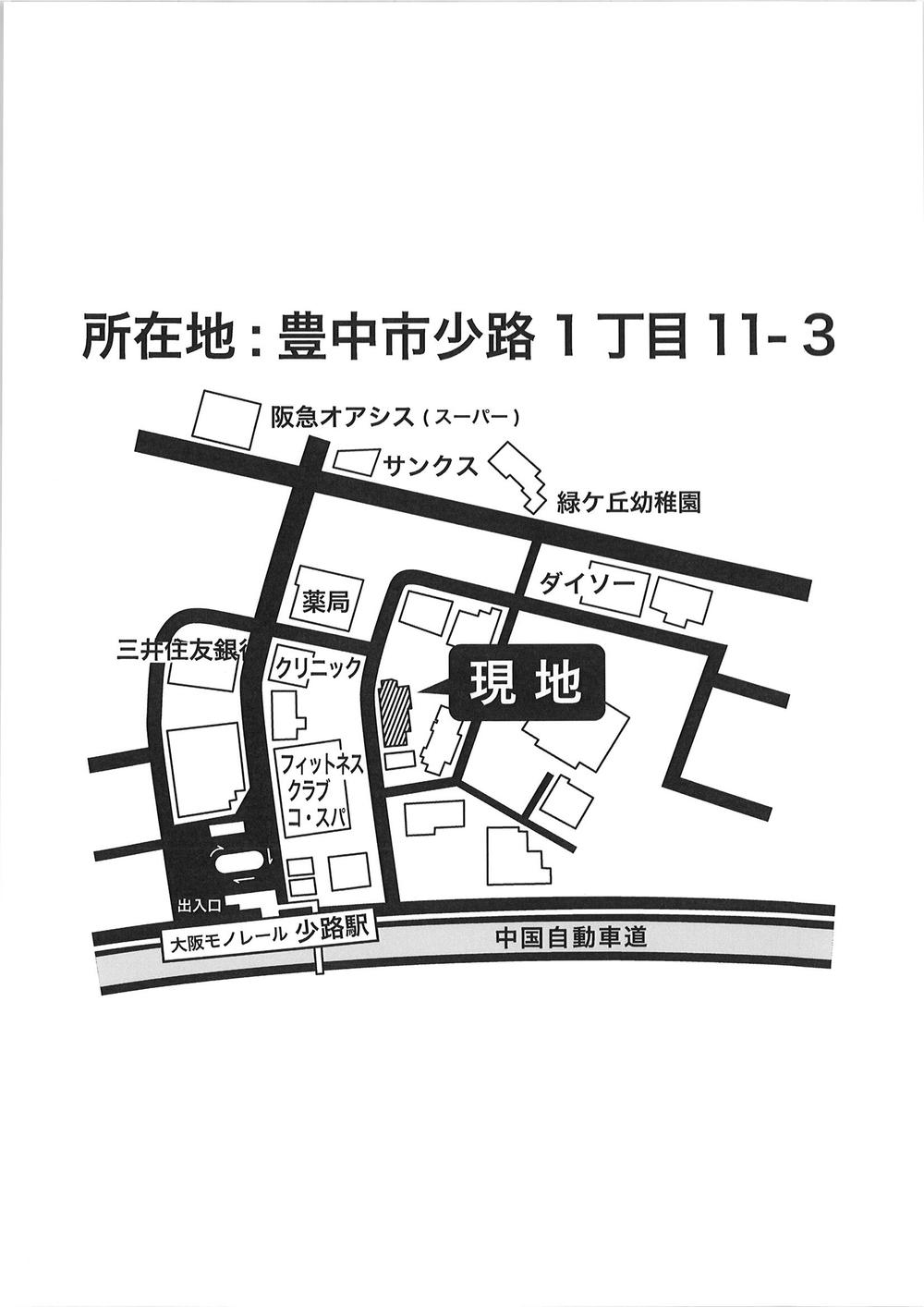 Local guide map
現地案内図
Location
|










