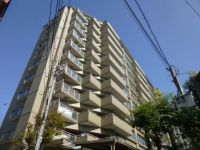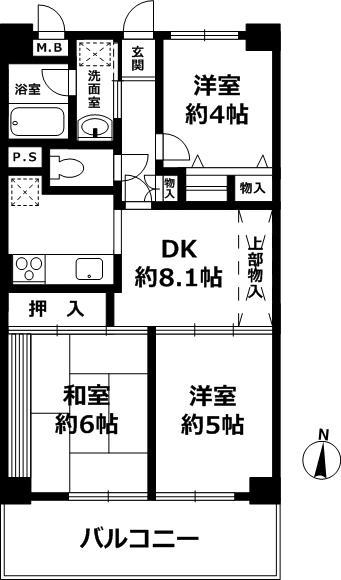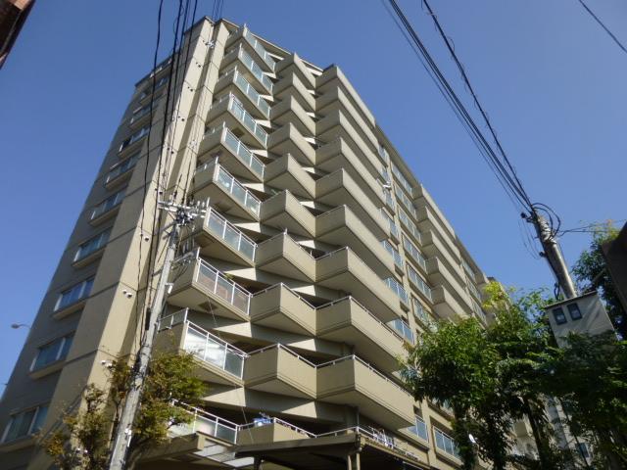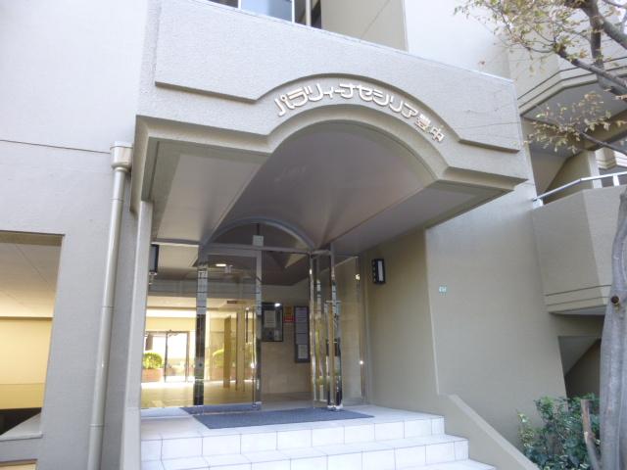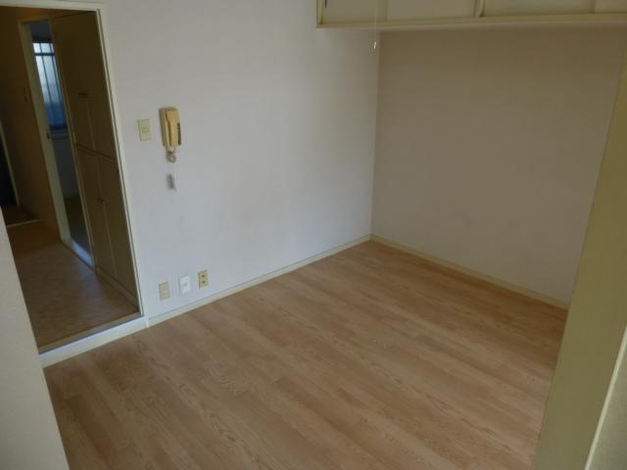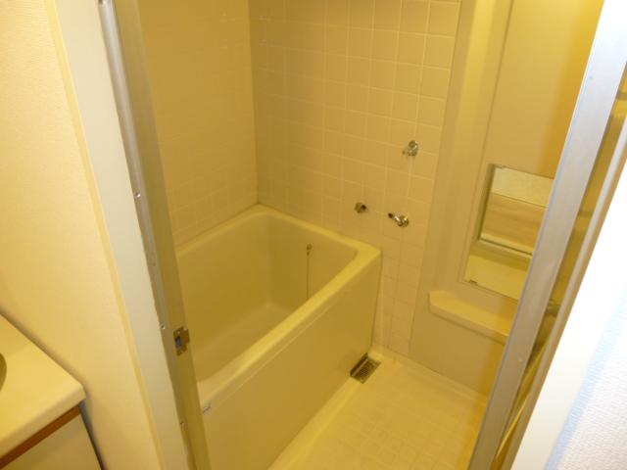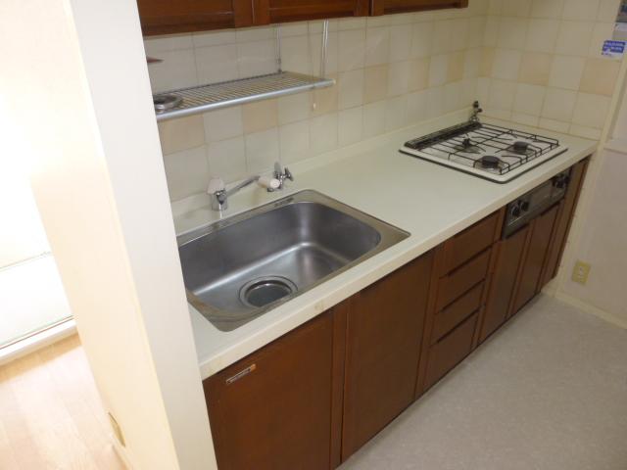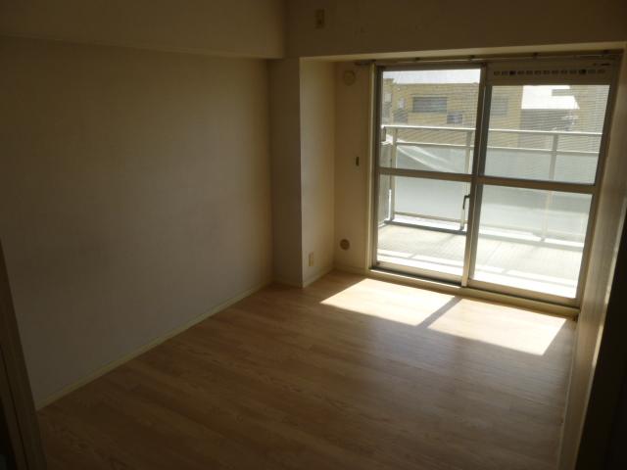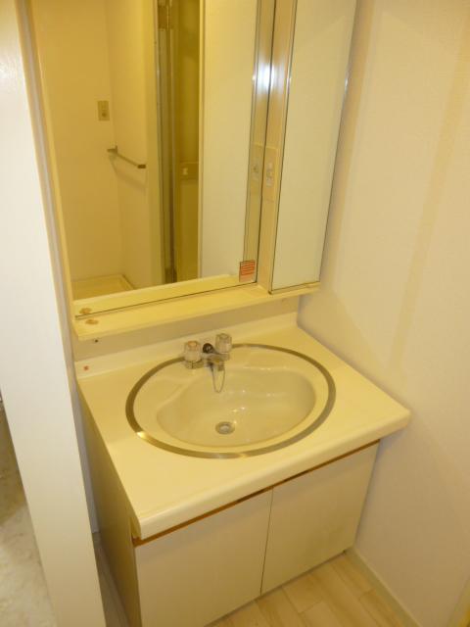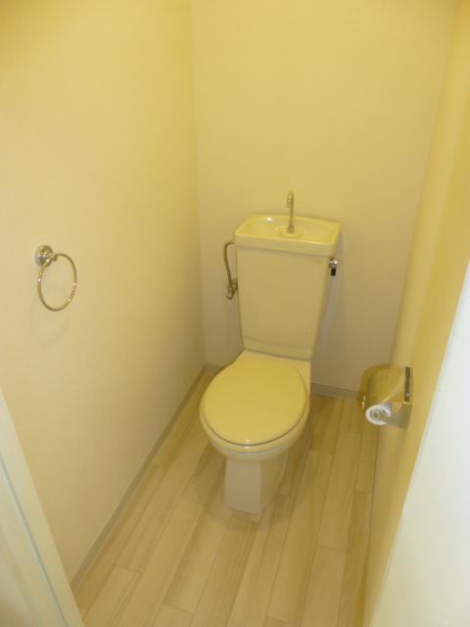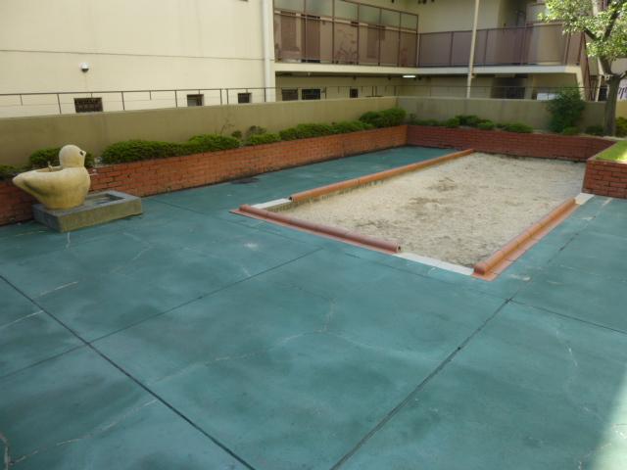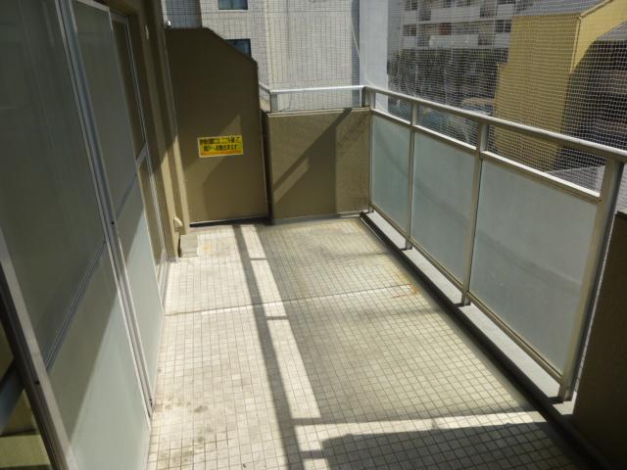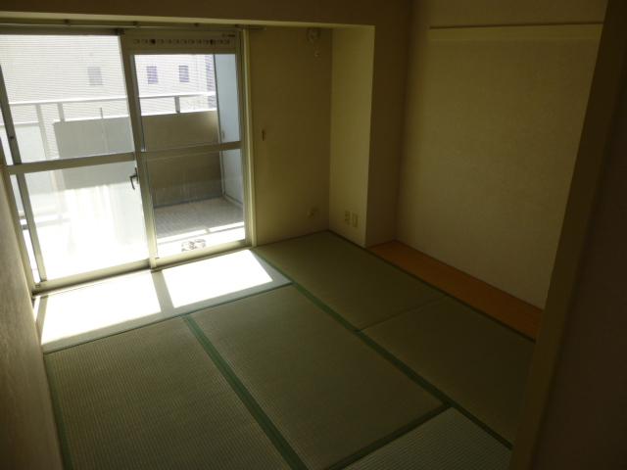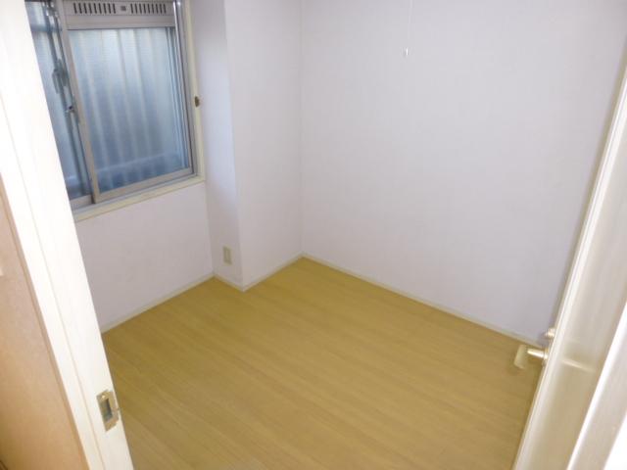|
|
Toyonaka, Osaka
大阪府豊中市
|
|
Hankyu Takarazuka Line "Toyonaka" walk 20 minutes
阪急宝塚線「豊中」歩20分
|
|
2 along the line more accessible, Facing south, System kitchen, Yang per good, South balcony
2沿線以上利用可、南向き、システムキッチン、陽当り良好、南面バルコニー
|
|
2 along the line more accessible, Facing south, System kitchen, Yang per good, South balcony
2沿線以上利用可、南向き、システムキッチン、陽当り良好、南面バルコニー
|
Features pickup 特徴ピックアップ | | 2 along the line more accessible / Facing south / System kitchen / Yang per good / South balcony 2沿線以上利用可 /南向き /システムキッチン /陽当り良好 /南面バルコニー |
Property name 物件名 | | Para Tze Na Cecilia Toyonaka パラツィーナセシリア豊中 |
Price 価格 | | 13 million yen 1300万円 |
Floor plan 間取り | | 3DK 3DK |
Units sold 販売戸数 | | 1 units 1戸 |
Total units 総戸数 | | 72 units 72戸 |
Occupied area 専有面積 | | 51.27 sq m (15.50 tsubo) (center line of wall) 51.27m2(15.50坪)(壁芯) |
Other area その他面積 | | Balcony area: 10.88 sq m バルコニー面積:10.88m2 |
Whereabouts floor / structures and stories 所在階/構造・階建 | | 3rd floor / SRC11 floors 1 underground story 3階/SRC11階地下1階建 |
Completion date 完成時期(築年月) | | March 1985 1985年3月 |
Address 住所 | | Osaka Toyonaka Uenonishi 4 大阪府豊中市上野西4 |
Traffic 交通 | | Hankyu Takarazuka Line "Toyonaka" walk 20 minutes
Osaka Monorail Main Line "Shibahara" walk 10 minutes 阪急宝塚線「豊中」歩20分
大阪モノレール本線「柴原」歩10分
|
Person in charge 担当者より | | Person in charge of real-estate and building Okamura Naoshi Age: 30 Daigyokai experience: do not forget the feeling of gratitude to the 13 years our customers we have addressed the day-to-day business. 担当者宅建岡村 直志年齢:30代業界経験:13年お客様への感謝の気持ちを忘れず日々業務に取り組ませて頂いております。 |
Contact お問い合せ先 | | TEL: 0800-603-1239 [Toll free] mobile phone ・ Also available from PHS
Caller ID is not notified
Please contact the "saw SUUMO (Sumo)"
If it does not lead, If the real estate company TEL:0800-603-1239【通話料無料】携帯電話・PHSからもご利用いただけます
発信者番号は通知されません
「SUUMO(スーモ)を見た」と問い合わせください
つながらない方、不動産会社の方は
|
Administrative expense 管理費 | | 6900 yen / Month (consignment (commuting)) 6900円/月(委託(通勤)) |
Repair reserve 修繕積立金 | | 6250 yen / Month 6250円/月 |
Time residents 入居時期 | | Consultation 相談 |
Whereabouts floor 所在階 | | 3rd floor 3階 |
Direction 向き | | South 南 |
Overview and notices その他概要・特記事項 | | Contact: Okamura Naoshi 担当者:岡村 直志 |
Structure-storey 構造・階建て | | SRC11 floors 1 underground story SRC11階地下1階建 |
Site of the right form 敷地の権利形態 | | Ownership 所有権 |
Use district 用途地域 | | One middle and high, Two dwellings 1種中高、2種住居 |
Parking lot 駐車場 | | Sky Mu 空無 |
Company profile 会社概要 | | <Mediation> Minister of Land, Infrastructure and Transport (11) No. 002287 (Corporation) Japan Living Service Co., Ltd. Toyonaka office Yubinbango560-0021 Toyonaka, Osaka Honcho 1-8-2 <仲介>国土交通大臣(11)第002287号(株)日住サービス豊中営業所〒560-0021 大阪府豊中市本町1-8-2 |
Construction 施工 | | Tokyu Construction Co., Ltd. 東急建設(株) |

