Used Apartments » Kansai » Osaka prefecture » Toyonaka
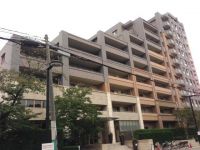 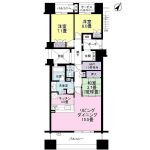
| | Toyonaka, Osaka 大阪府豊中市 |
| Hankyu Takarazuka Line "Sone" walk 9 minutes 阪急宝塚線「曽根」歩9分 |
| ・ January 2009 Built ・ Hankyu Takarazuka Line "Sone" station walk 9 minutes! ・ Trunk room Yes! ・ Fitness studio Yes! ・ Guest Rooms Available! ・ Kids Room Available! ・ Community Room Available! ・ Self-propelled parking! ・ 24-hour ventilation system! ・ Pet breeding Allowed (limited hour-by-contract) ・ Slop sink Yes on the balcony! ・ Counter Kitchen! ・ Southeast! ・ Gomidoramu Yes! ・ It is the room carefully your. ・平成21年1月築・阪急宝塚線「曽根」駅徒歩9分!・トランクルーム有!・フィットネススタジオ有!・ゲストルーム有!・キッズルーム有!・コミュニティルーム有!・自走式駐車場!・24時間換気システム!・ペット飼育可(規約による制限有)・バルコニーにスロップシンク有!・カウンターキッチン!・南東向き!・ゴミドラム有!・室内丁寧にお使いです。 |
Features pickup 特徴ピックアップ | | Vibration Control ・ Seismic isolation ・ Earthquake resistant / Bathroom Dryer / Yang per good / Share facility enhancement / All room storage / Flat to the station / LDK15 tatami mats or more / Japanese-style room / High floor / Mist sauna / 24 hours garbage disposal Allowed / Face-to-face kitchen / Security enhancement / Self-propelled parking / Barrier-free / Southeast direction / Bicycle-parking space / Elevator / High speed Internet correspondence / Warm water washing toilet seat / The window in the bathroom / Atrium / TV monitor interphone / Ventilation good / Good view / Dish washing dryer / water filter / Storeroom / Pets Negotiable / Floor heating / Delivery Box / Kids Room ・ nursery / Bike shelter 制震・免震・耐震 /浴室乾燥機 /陽当り良好 /共有施設充実 /全居室収納 /駅まで平坦 /LDK15畳以上 /和室 /高層階 /ミストサウナ /24時間ゴミ出し可 /対面式キッチン /セキュリティ充実 /自走式駐車場 /バリアフリー /東南向き /駐輪場 /エレベーター /高速ネット対応 /温水洗浄便座 /浴室に窓 /吹抜け /TVモニタ付インターホン /通風良好 /眺望良好 /食器洗乾燥機 /浄水器 /納戸 /ペット相談 /床暖房 /宅配ボックス /キッズルーム・託児所 /バイク置場 | Property name 物件名 | | Brillia Toyonaka Minamisakurazuka Residence Brillia豊中南桜塚レジデンス | Price 価格 | | 48,800,000 yen 4880万円 | Floor plan 間取り | | 3LDK + S (storeroom) 3LDK+S(納戸) | Units sold 販売戸数 | | 1 units 1戸 | Total units 総戸数 | | 205 units 205戸 | Occupied area 専有面積 | | 88.15 sq m (center line of wall) 88.15m2(壁芯) | Other area その他面積 | | Balcony area: 16.8 sq m バルコニー面積:16.8m2 | Whereabouts floor / structures and stories 所在階/構造・階建 | | 12th floor / RC13 story 12階/RC13階建 | Completion date 完成時期(築年月) | | January 2009 2009年1月 | Address 住所 | | Osaka Toyonaka Minamisakurazuka 2 大阪府豊中市南桜塚2 | Traffic 交通 | | Hankyu Takarazuka Line "Sone" walk 9 minutes 阪急宝塚線「曽根」歩9分
| Person in charge 担当者より | | [Regarding this property.] January 2009 Built! 12 floor of 13-story! 【この物件について】平成21年1月築!13階建の12階部分! | Contact お問い合せ先 | | Tokyu Livable Inc. Senri Center TEL: 0800-601-4853 [Toll free] mobile phone ・ Also available from PHS
Caller ID is not notified
Please contact the "saw SUUMO (Sumo)"
If it does not lead, If the real estate company 東急リバブル(株)千里中央センターTEL:0800-601-4853【通話料無料】携帯電話・PHSからもご利用いただけます
発信者番号は通知されません
「SUUMO(スーモ)を見た」と問い合わせください
つながらない方、不動産会社の方は
| Administrative expense 管理費 | | 14,300 yen / Month (consignment (commuting)) 1万4300円/月(委託(通勤)) | Repair reserve 修繕積立金 | | 6370 yen / Month 6370円/月 | Expenses 諸費用 | | Internet flat rate: 1155 yen / Month インターネット定額料金:1155円/月 | Time residents 入居時期 | | Consultation 相談 | Whereabouts floor 所在階 | | 12th floor 12階 | Direction 向き | | Southeast 南東 | Structure-storey 構造・階建て | | RC13 story RC13階建 | Site of the right form 敷地の権利形態 | | Ownership 所有権 | Use district 用途地域 | | One middle and high 1種中高 | Parking lot 駐車場 | | Site (9000 yen ~ 19,000 yen / Month) 敷地内(9000円 ~ 1万9000円/月) | Company profile 会社概要 | | <Mediation> Minister of Land, Infrastructure and Transport (10) Article 002611 No. Tokyu Livable Inc. Senri Center Yubinbango560-0082 Toyonaka, Osaka Shinsenrihigashi cho, 1-3-313 races Pal third floor <仲介>国土交通大臣(10)第002611号東急リバブル(株)千里中央センター〒560-0082 大阪府豊中市新千里東町1-3-313 せんちゅうパル3階 | Construction 施工 | | Tokyo Tatemono Co., Ltd. 東京建物(株) |
Local appearance photo現地外観写真 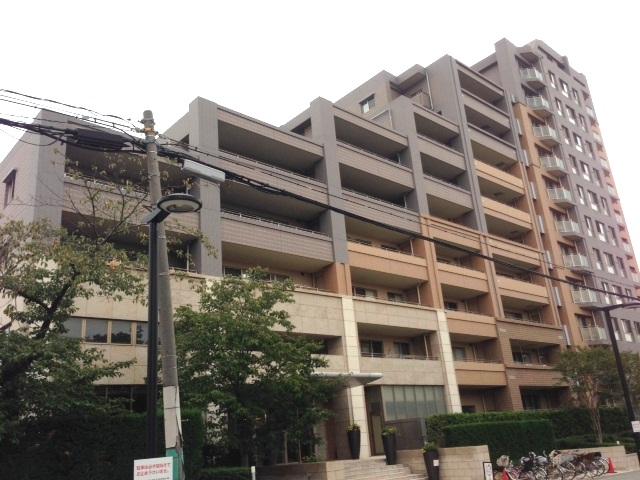 Local (10 May 2013) Shooting
現地(2013年10月)撮影
Floor plan間取り図 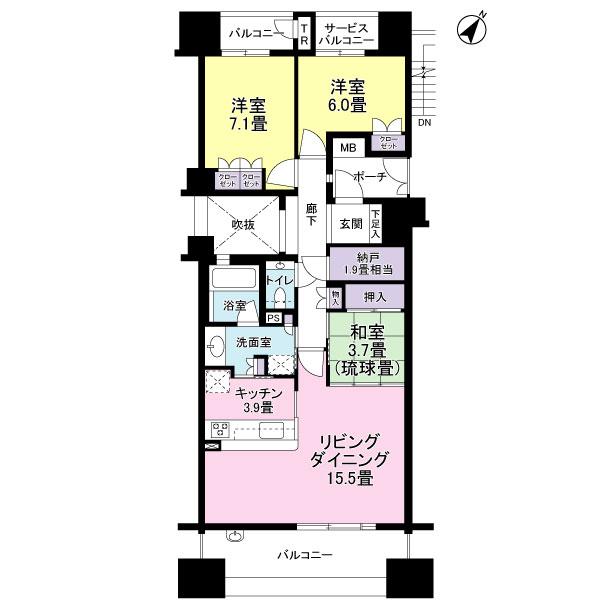 3LDK + S (storeroom), Price 48,800,000 yen, Occupied area 88.15 sq m , Balcony area 16.8 sq m center line of wall 88.15 sq m (including the trunk room area 0.65 sq m)
3LDK+S(納戸)、価格4880万円、専有面積88.15m2、バルコニー面積16.8m2 壁芯88.15m2(トランクルーム面積0.65m2を含みます)
Local appearance photo現地外観写真 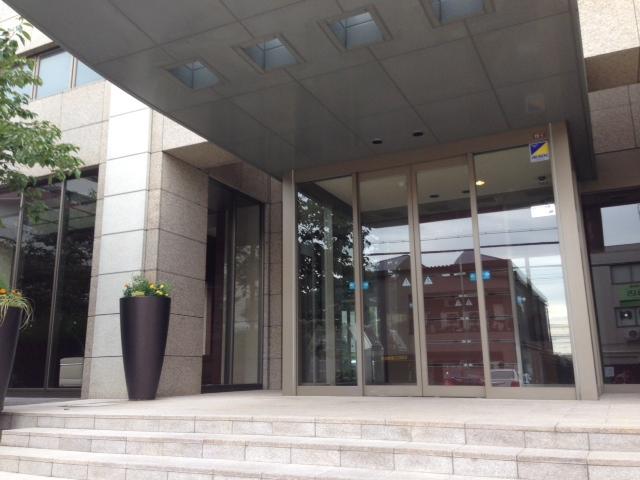 Local (10 May 2013) Shooting
現地(2013年10月)撮影
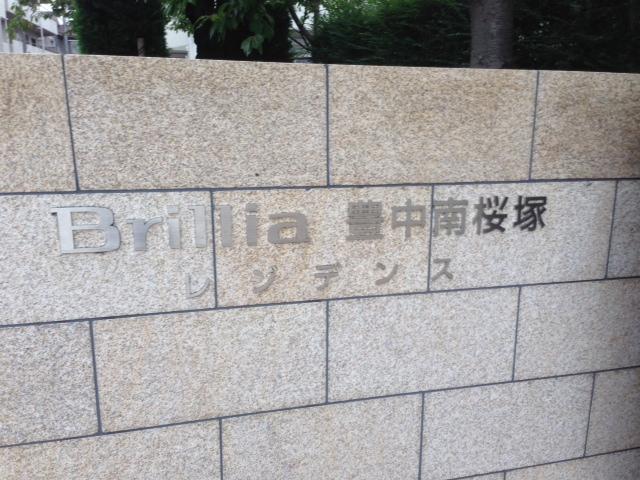 Local (10 May 2013) Shooting
現地(2013年10月)撮影
Bathroom浴室 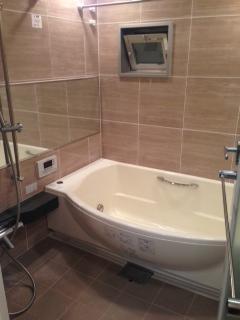 1618 size ・ Window there (October 2013) Shooting
1618サイズ・窓有り(2013年10月)撮影
Kitchenキッチン 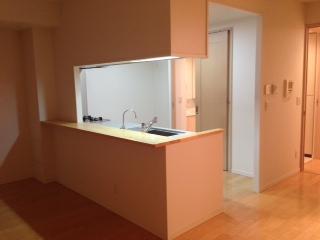 Counter kitchen (December 2013 shooting)
カウンターキッチン(2013年12月撮影)
Non-living roomリビング以外の居室 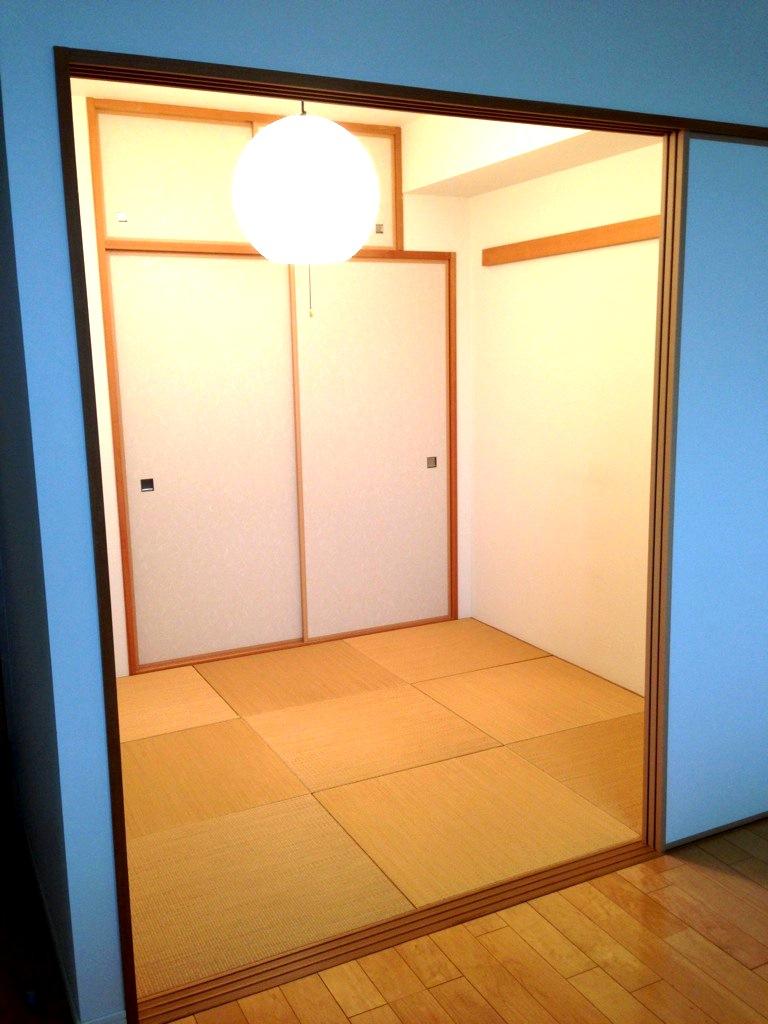 Japanese-style room (Ryukyu tatami) (October 2013) Shooting
和室(琉球畳)(2013年10月)撮影
Entrance玄関 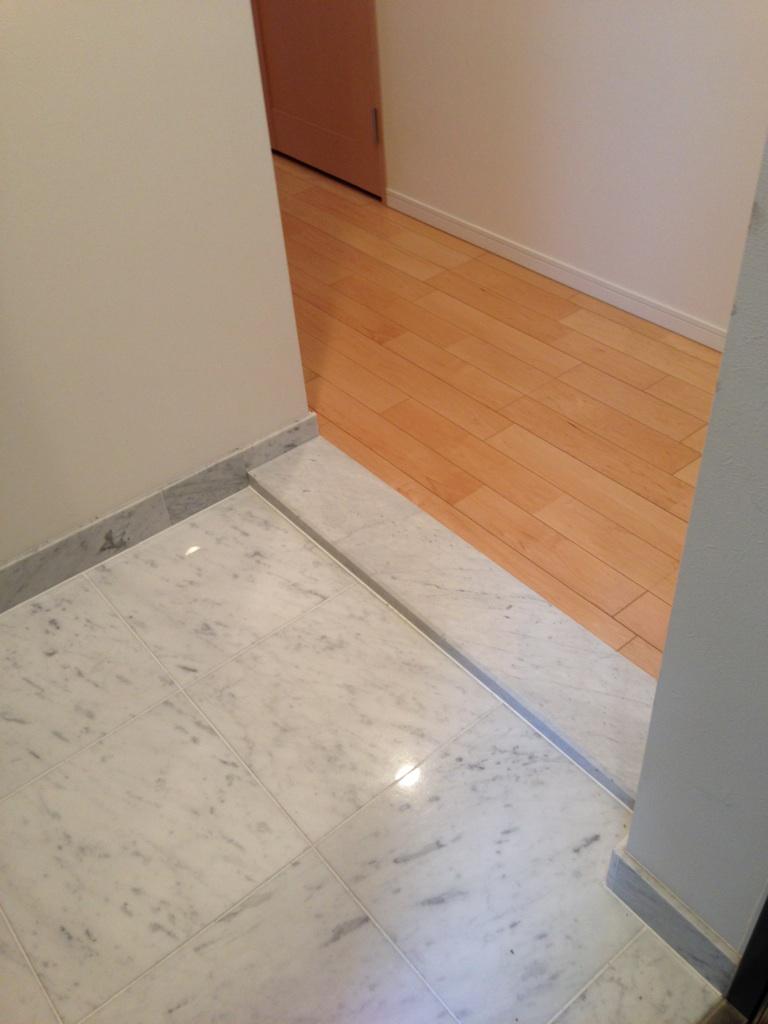 Local (10 May 2013) Shooting
現地(2013年10月)撮影
Wash basin, toilet洗面台・洗面所 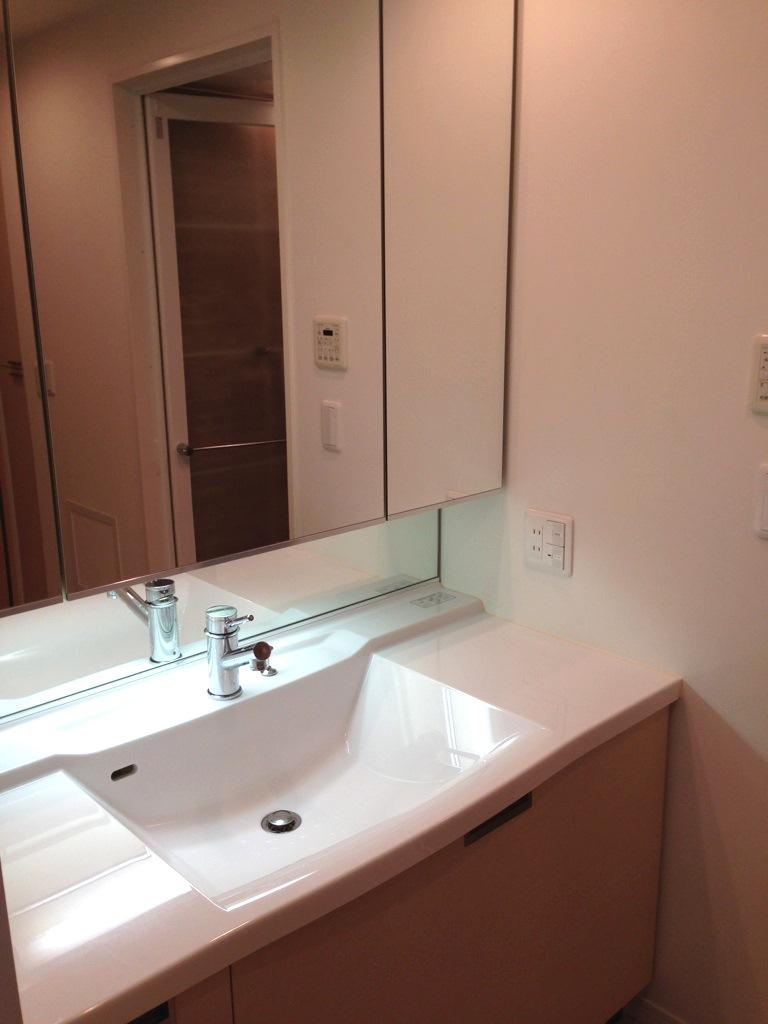 Wash basin (October 2013) Shooting
洗面台(2013年10月)撮影
Toiletトイレ 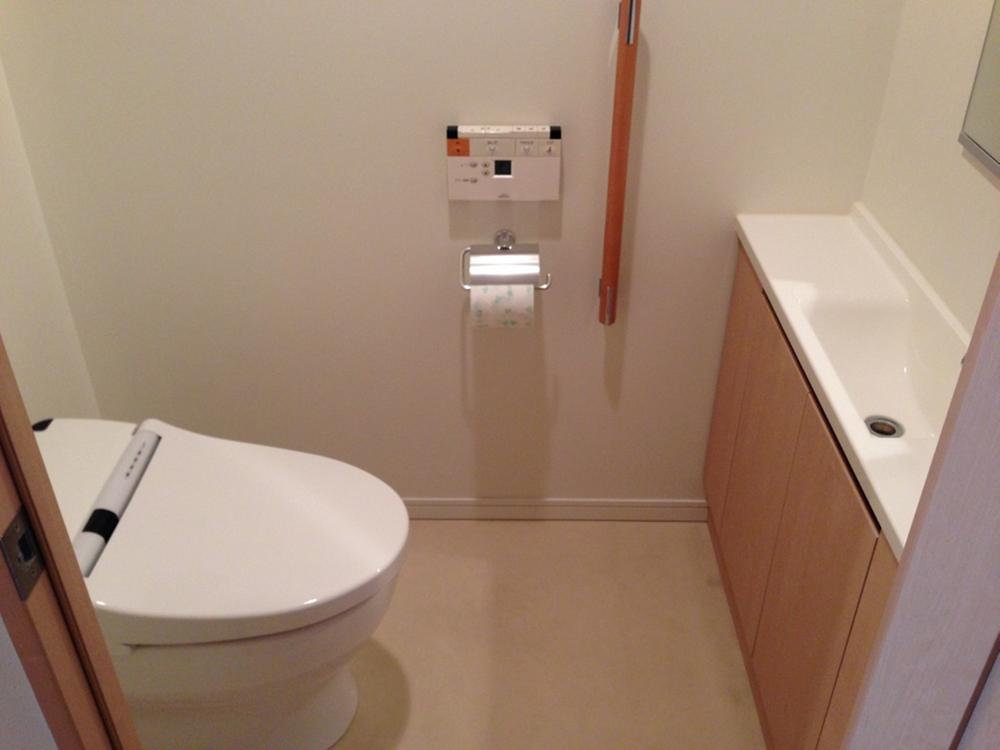 Toilet (October 2013) Shooting
トイレ(2013年10月)撮影
Entranceエントランス 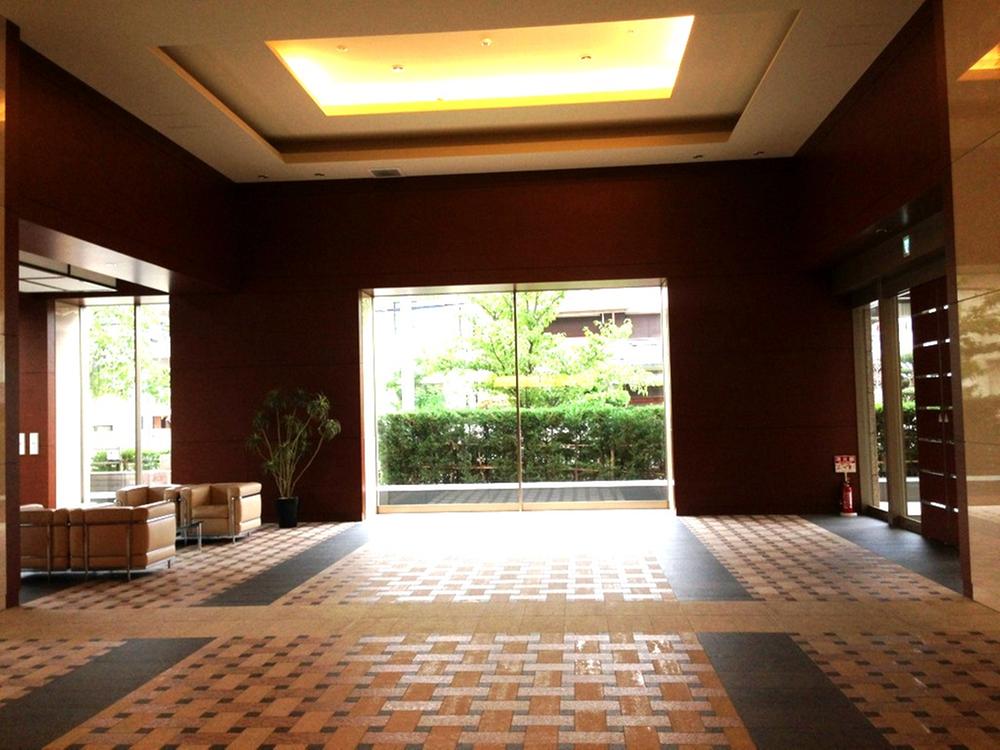 Common areas
共用部
Other common areasその他共用部 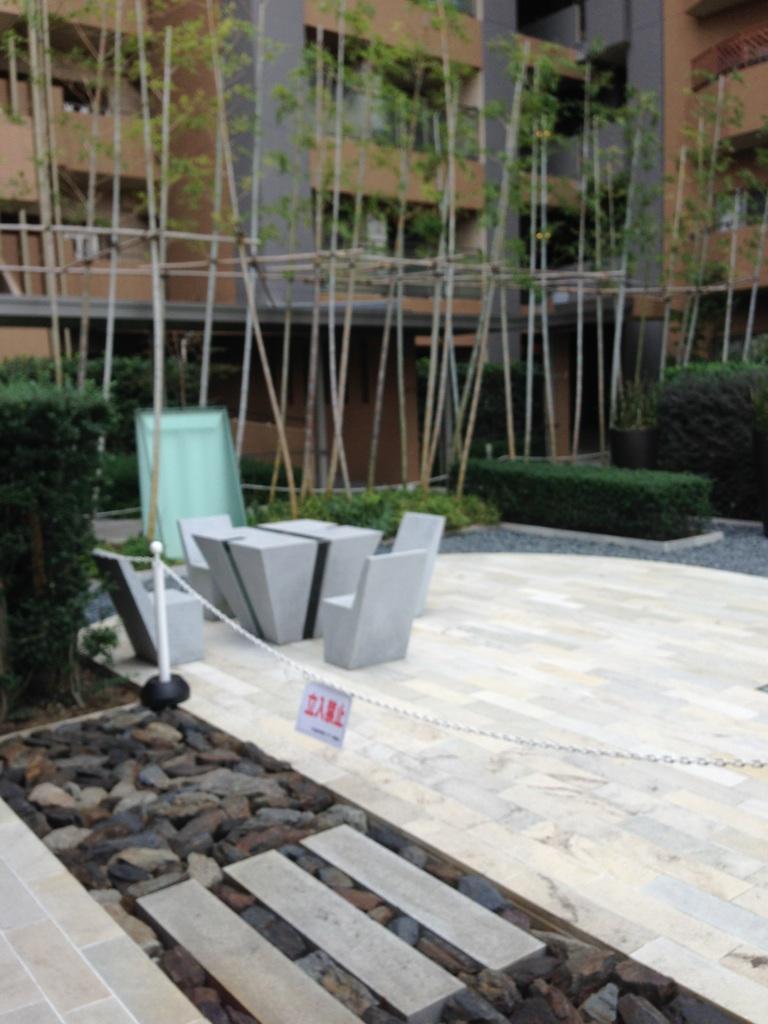 Common areas
共用部
Other introspectionその他内観 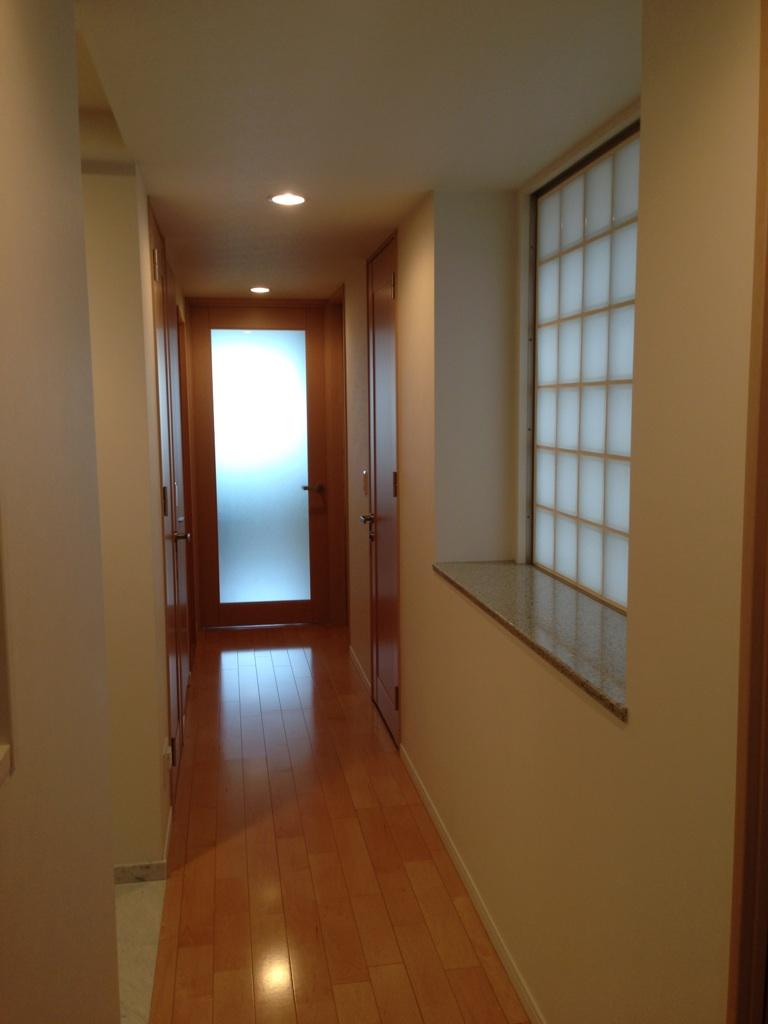 Corridor
廊下
View photos from the dwelling unit住戸からの眺望写真 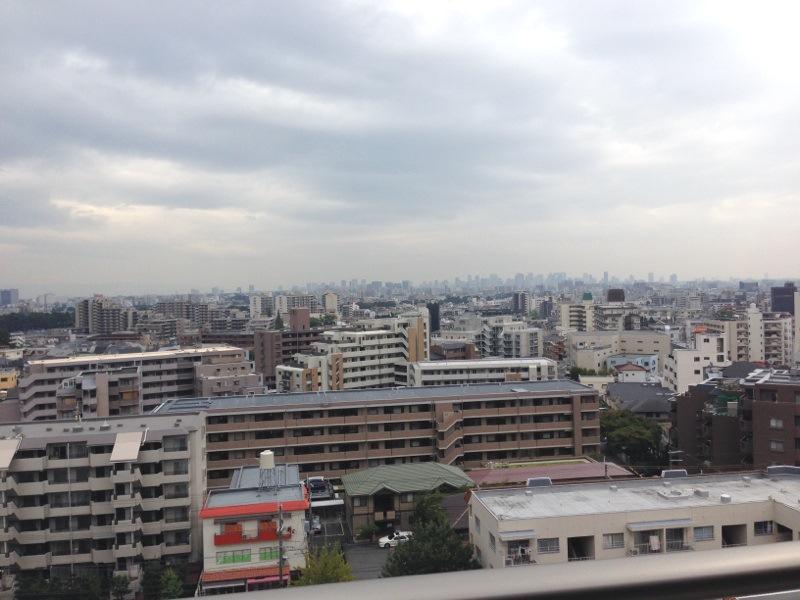 12 floor of a 13-storey
13階建ての12階部分
Kitchenキッチン 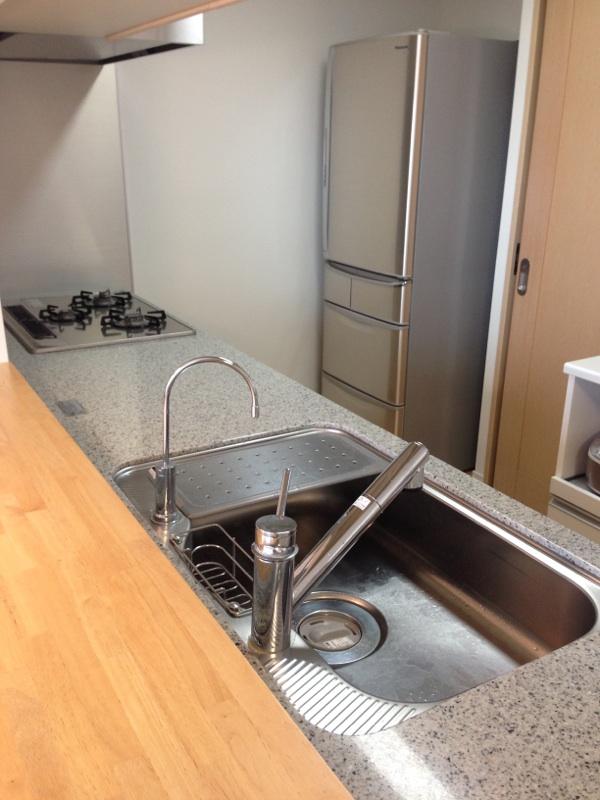 Counter kitchen (10 May 2013) Shooting
カウンターキッチン(2013年10月)撮影
Entrance玄関 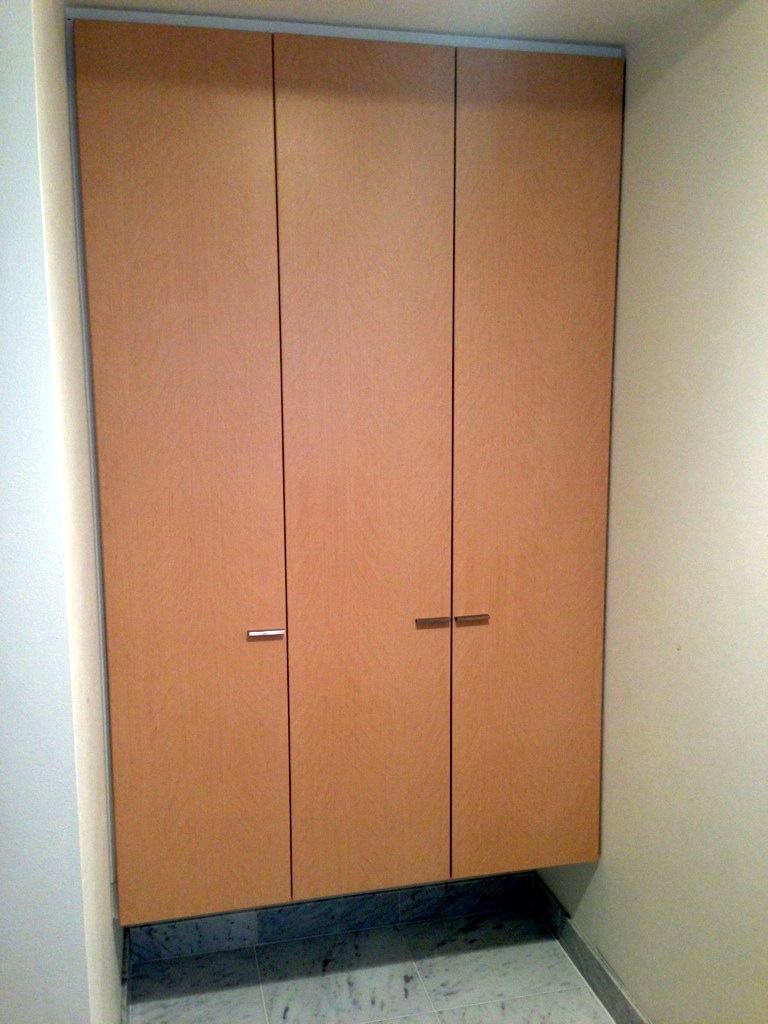 Local (10 May 2013) Shooting
現地(2013年10月)撮影
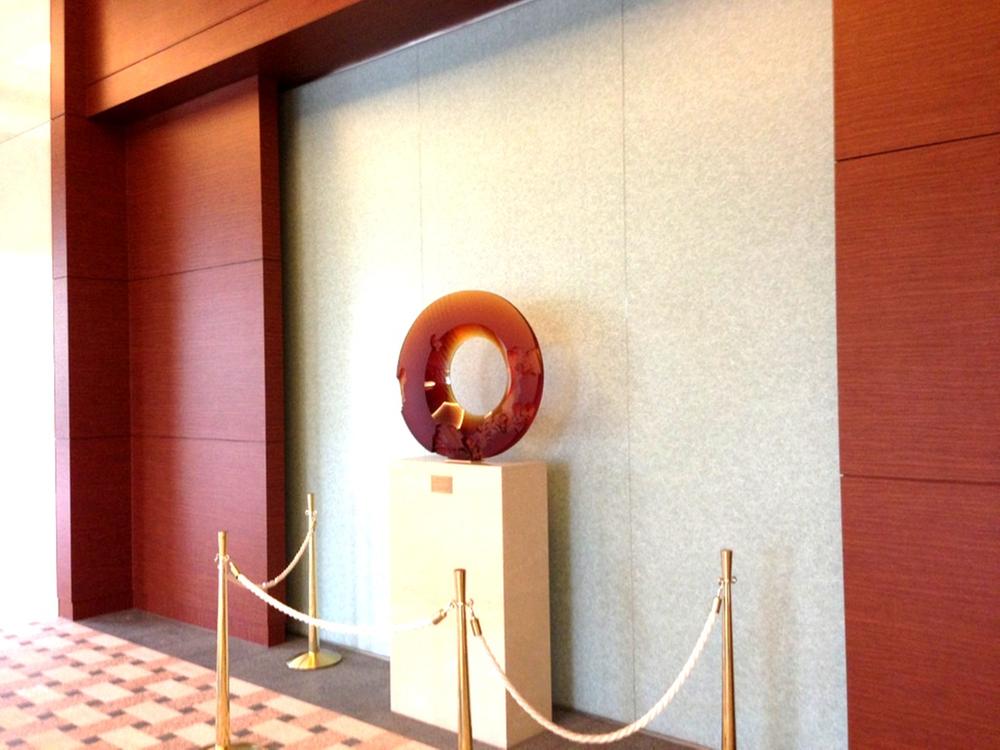 Common areas
共用部
Other common areasその他共用部 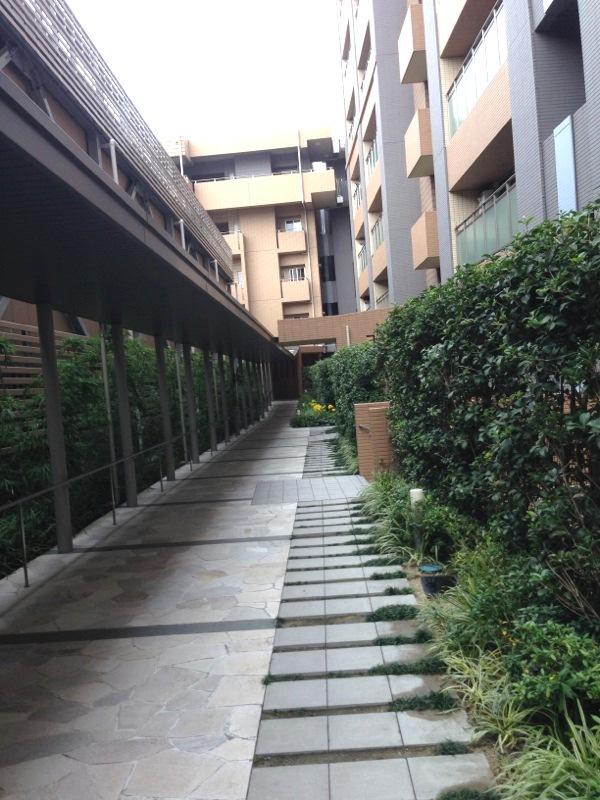 Common areas
共用部
Other introspectionその他内観 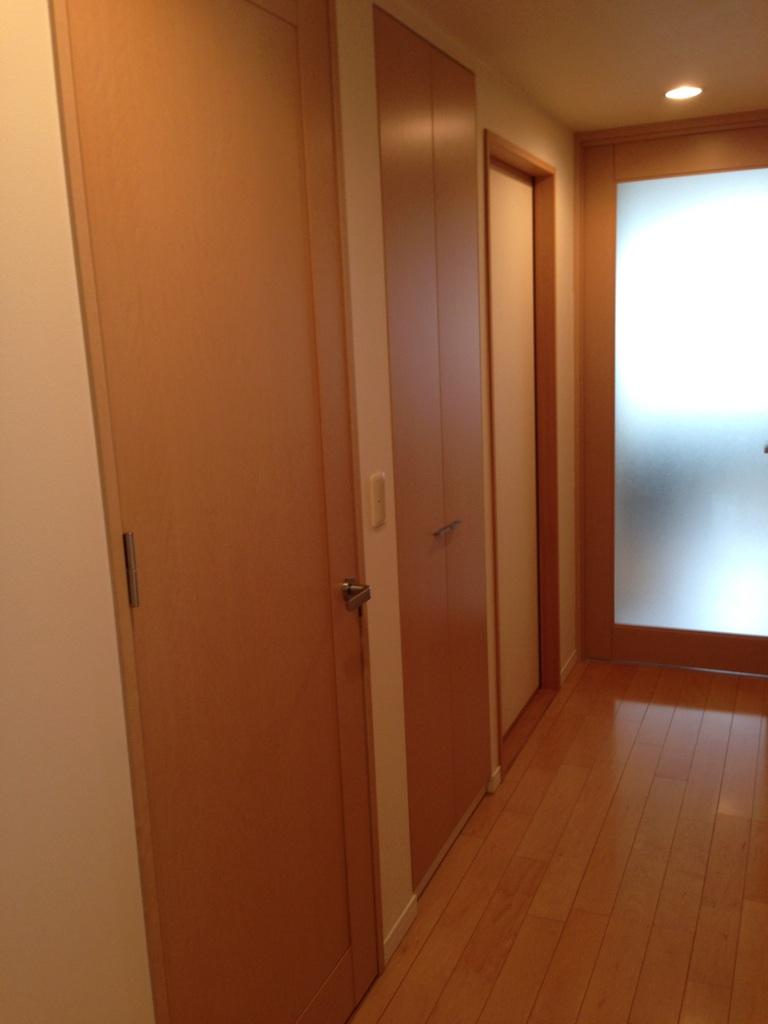 Closet (about 1.9 tatami mats) ・ Things input
納戸(約1.9畳)・物入
Kitchenキッチン 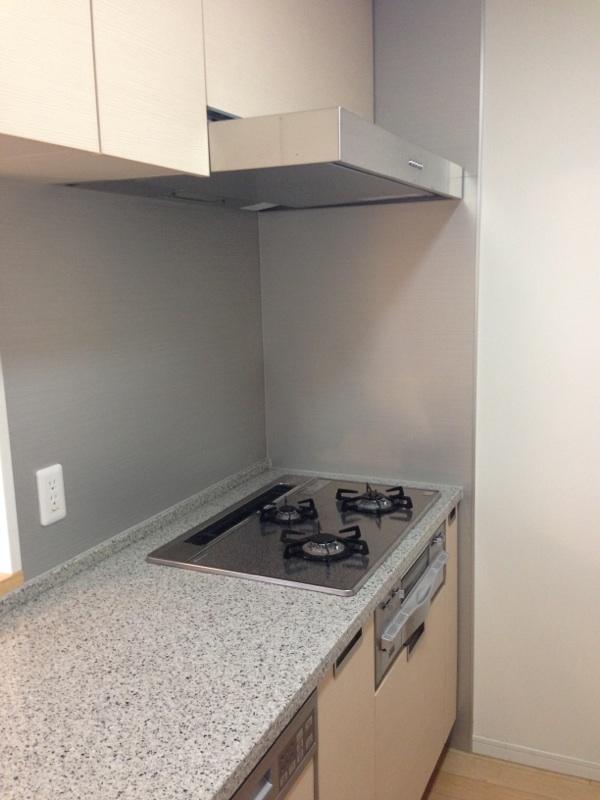 Gas stove (October 2013) Shooting
ガスコンロ(2013年10月)撮影
Location
| 




















