Used Apartments » Kansai » Osaka prefecture » Toyonaka
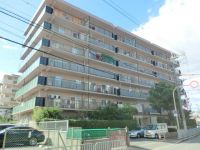 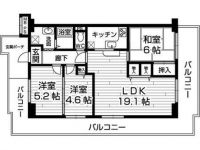
| | Toyonaka, Osaka 大阪府豊中市 |
| Hankyu Takarazuka Line "Hattori Tenjin" walk 10 minutes 阪急宝塚線「服部天神」歩10分 |
| This price is the house of the room completely renovated! New construction is the same! Please look at the medium-First! ! 室内完全改装のお家がこの値段!新築同様です!まずは中を見てください!! |
| Immediate Available, Super close, Interior renovation, 2 or more sides balcony, Wide balcony, Face-to-face kitchen, LDK18 tatami mats or more 即入居可、スーパーが近い、内装リフォーム、2面以上バルコニー、ワイドバルコニー、対面式キッチン、LDK18畳以上 |
Features pickup 特徴ピックアップ | | Immediate Available / LDK18 tatami mats or more / Super close / Interior renovation / Face-to-face kitchen / Wide balcony / 2 or more sides balcony 即入居可 /LDK18畳以上 /スーパーが近い /内装リフォーム /対面式キッチン /ワイドバルコニー /2面以上バルコニー | Property name 物件名 | | Similarly new construction in the fall it was !! completely renovated to 16.8 million yen! ? 1680万円に下がりました!!全面改装で新築同様!?ユニハイム曽根 | Price 価格 | | 16.8 million yen 1680万円 | Floor plan 間取り | | 3LDK 3LDK | Units sold 販売戸数 | | 1 units 1戸 | Occupied area 専有面積 | | 71.92 sq m (center line of wall) 71.92m2(壁芯) | Other area その他面積 | | Balcony area: 30.88 sq m バルコニー面積:30.88m2 | Whereabouts floor / structures and stories 所在階/構造・階建 | | 5th floor / RC7 story 5階/RC7階建 | Completion date 完成時期(築年月) | | March 1984 1984年3月 | Address 住所 | | Toyonaka, Osaka HattoriYutaka cho 2 大阪府豊中市服部豊町2 | Traffic 交通 | | Hankyu Takarazuka Line "Hattori Tenjin" walk 10 minutes 阪急宝塚線「服部天神」歩10分
| Related links 関連リンク | | [Related Sites of this company] 【この会社の関連サイト】 | Person in charge 担当者より | | Rep Nishikawa Hiroshijo Age: The 20's customer-first philosophy. It is a great buy to buy a house. So we will always be to help your house hunting becomes your feelings. Let's look for a house of ideal together. 担当者西川 裕城年齢:20代お客様第一主義です。家を購入する事は大きな買い物です。ですので常にお客様の気持ちになりお家探しのお手伝いをさせていただきます。一緒に理想のお家を探しましょう。 | Contact お問い合せ先 | | TEL: 0800-603-3479 [Toll free] mobile phone ・ Also available from PHS
Caller ID is not notified
Please contact the "saw SUUMO (Sumo)"
If it does not lead, If the real estate company TEL:0800-603-3479【通話料無料】携帯電話・PHSからもご利用いただけます
発信者番号は通知されません
「SUUMO(スーモ)を見た」と問い合わせください
つながらない方、不動産会社の方は
| Administrative expense 管理費 | | 9290 yen / Month (consignment (commuting)) 9290円/月(委託(通勤)) | Repair reserve 修繕積立金 | | 17,040 yen / Month 1万7040円/月 | Expenses 諸費用 | | Entrance porch fee: 750 yen / Month 玄関ポーチ使用料:750円/月 | Time residents 入居時期 | | Immediate available 即入居可 | Whereabouts floor 所在階 | | 5th floor 5階 | Direction 向き | | East 東 | Renovation リフォーム | | August interior renovation completed (Kitchen 2013 ・ toilet ・ wall ・ floor ・ all rooms) 2013年8月内装リフォーム済(キッチン・トイレ・壁・床・全室) | Other limitations その他制限事項 | | ※ If there are other restrictions, please, enter it here ※その他制限事項がある場合はこちらに入力してください | Overview and notices その他概要・特記事項 | | Contact: Nishikawa Hiroshijo 担当者:西川 裕城 | Structure-storey 構造・階建て | | RC7 story RC7階建 | Site of the right form 敷地の権利形態 | | Ownership 所有権 | Use district 用途地域 | | One dwelling 1種住居 | Parking lot 駐車場 | | Sky Mu 空無 | Company profile 会社概要 | | <Mediation> governor of Osaka (2) No. 050720 (Corporation) All Japan Real Estate Association (Corporation) Kinki district Real Estate Fair Trade Council member Century 21 Home style (Ltd.) Yubinbango564-0062 Suita, Osaka Prefecture Tarumi-cho 3-35-12 <仲介>大阪府知事(2)第050720号(公社)全日本不動産協会会員 (公社)近畿地区不動産公正取引協議会加盟センチュリー21ホームスタイル(株)〒564-0062 大阪府吹田市垂水町3-35-12 | Construction 施工 | | Please enter 入力してください |
Local appearance photo現地外観写真 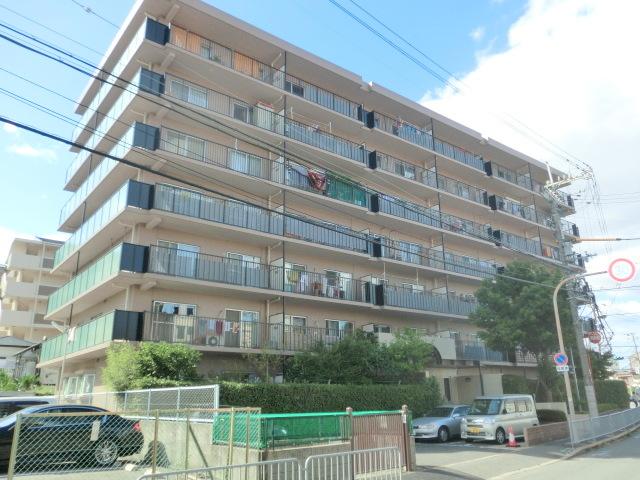 Local appearance is a picture.
現地外観写真です。
Floor plan間取り図 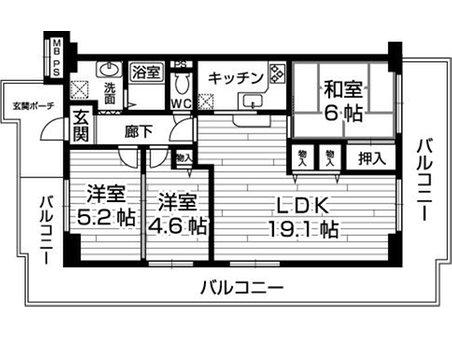 3LDK, Price 16.8 million yen, Occupied area 71.92 sq m , Balcony area 30.88 sq m floor plan.
3LDK、価格1680万円、専有面積71.92m2、バルコニー面積30.88m2 間取り図です。
Livingリビング 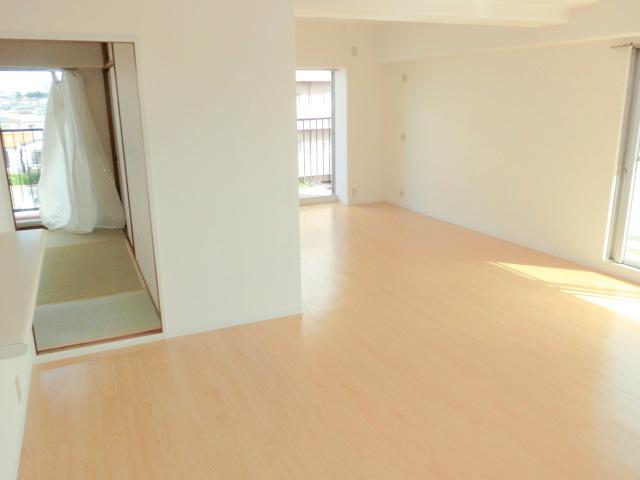 About a 20-quires of LDK. Since it is a pre-renovation is shiny.
約20帖のLDKです。リフォーム済みですのでピカピカです。
Bathroom浴室 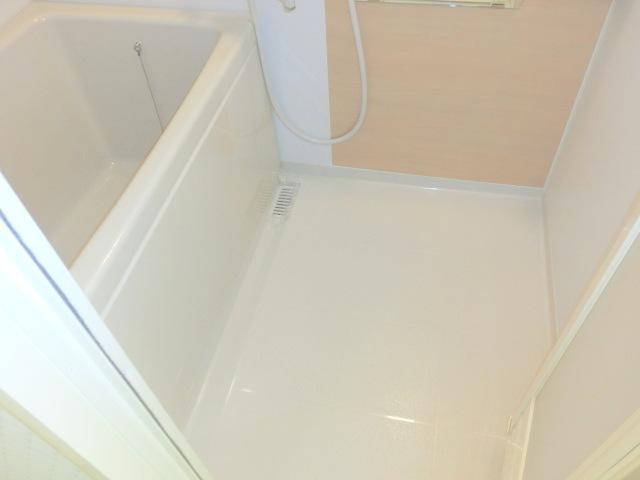 White is the bath, which was based on clean enough feeling so! !
白を基調としたお風呂ですので清潔感たっぷりです!!
Kitchenキッチン 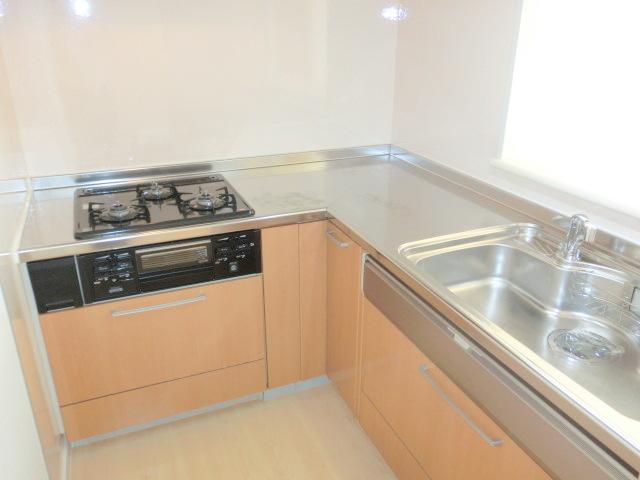 Kitchen. Since it has become a face-to-face, It can be fun and also dishes while you talk with your family.
キッチンです。対面になっていますので、ご家族とお話をしながらお料理も楽しくできますね。
Non-living roomリビング以外の居室 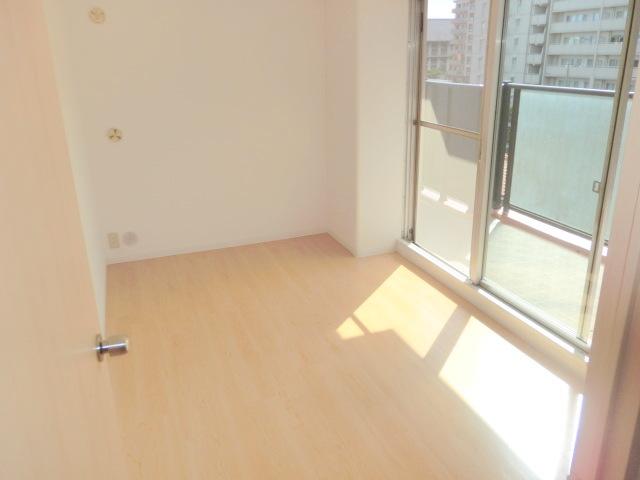 It is good per positive Western-style.
陽あたりの良い洋室です。
Entrance玄関 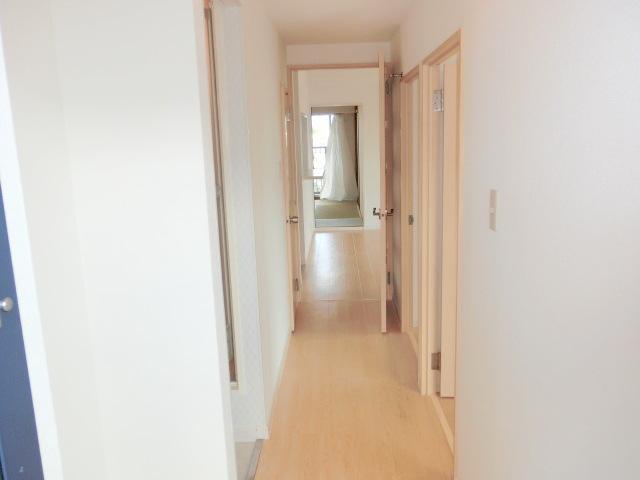 It is introspection as seen from the front door.
玄関から見た内観です。
Wash basin, toilet洗面台・洗面所 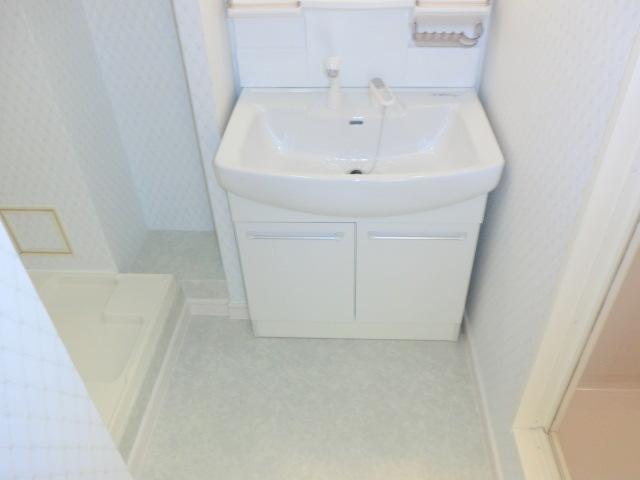 Also wash basin has been replaced with a new one because it is very beautiful.
洗面台も新品に交換されていますので非常に綺麗です。
Toiletトイレ 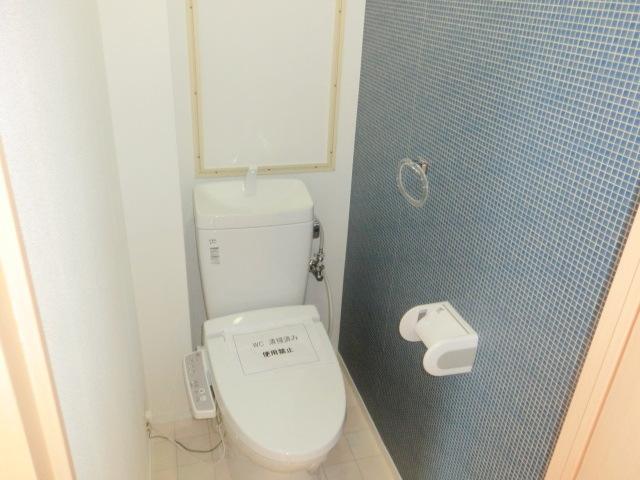 Toilet.
トイレです。
Balconyバルコニー 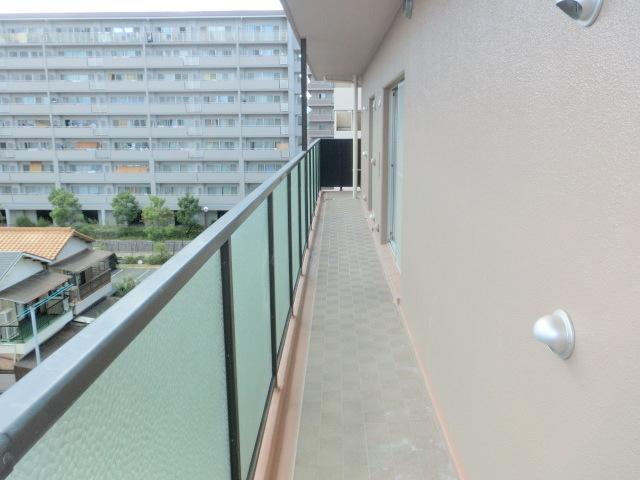 Jose you a lot laundry on the balcony with depth! !
奥行きのあるバルコニーで洗濯物もたくさん干せます!!
Other introspectionその他内観 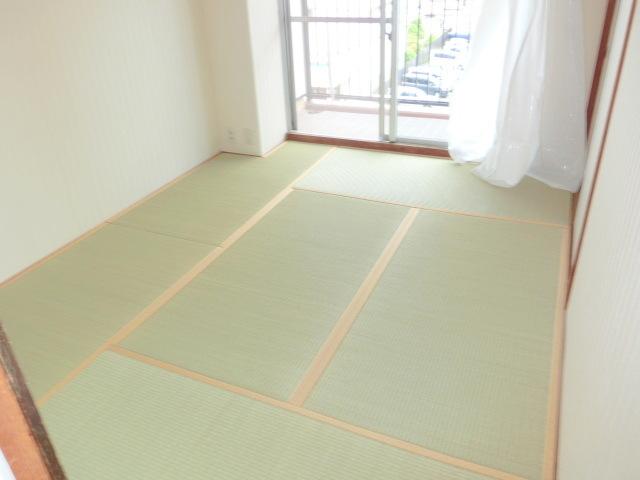 About six quires of Japanese-style room.
約6帖の和室です。
View photos from the dwelling unit住戸からの眺望写真 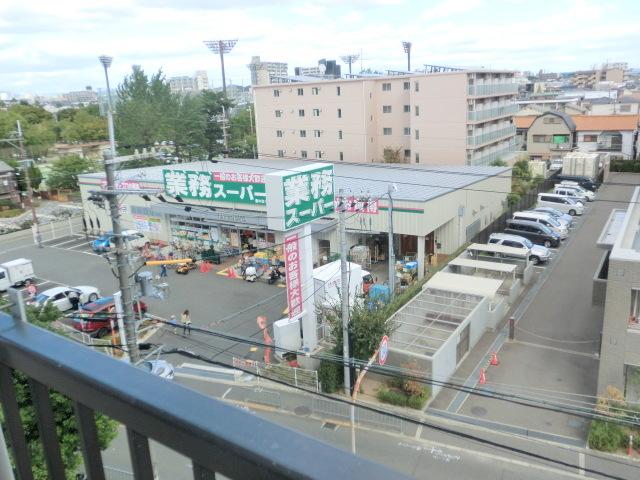 Super is also before the eyes!
スーパーも目の前です!
Non-living roomリビング以外の居室 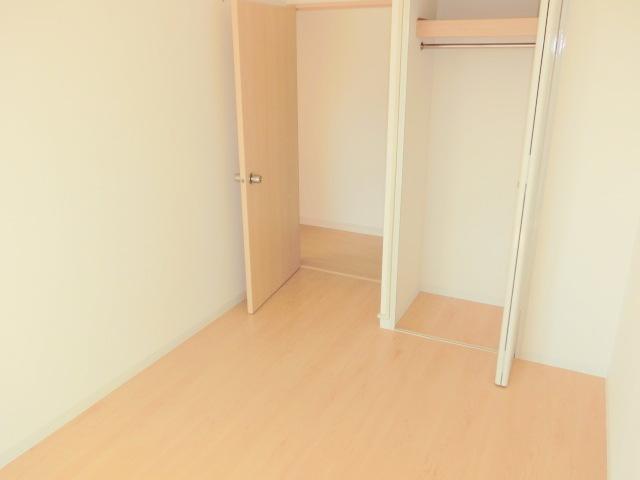 Also solid storage.
収納もしっかりしています。
Balconyバルコニー 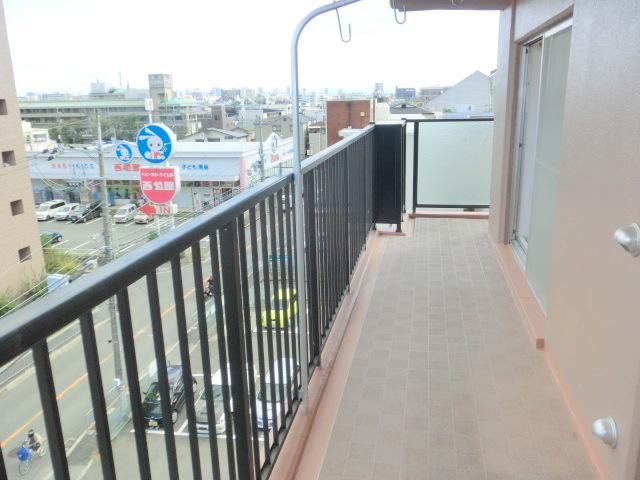 Balconies.
バルコニーです。
Location
| 














