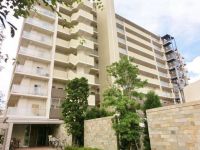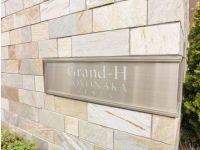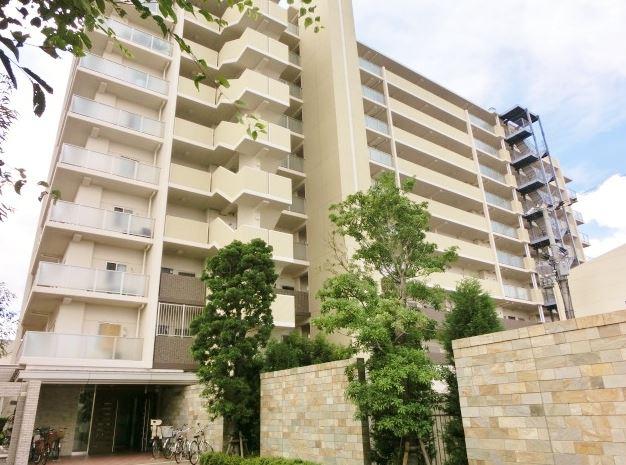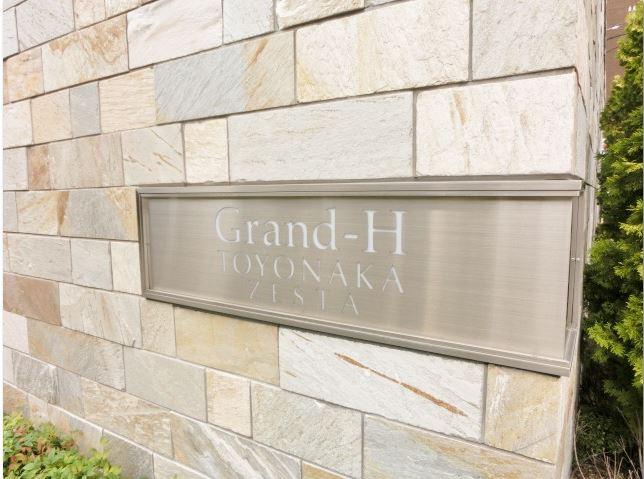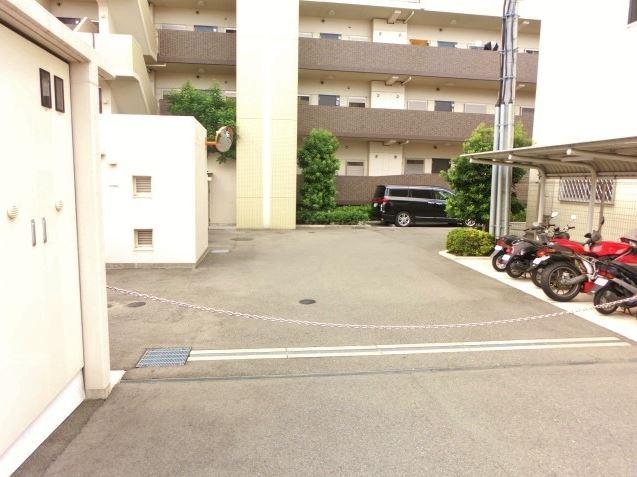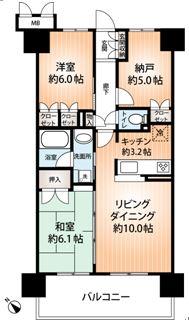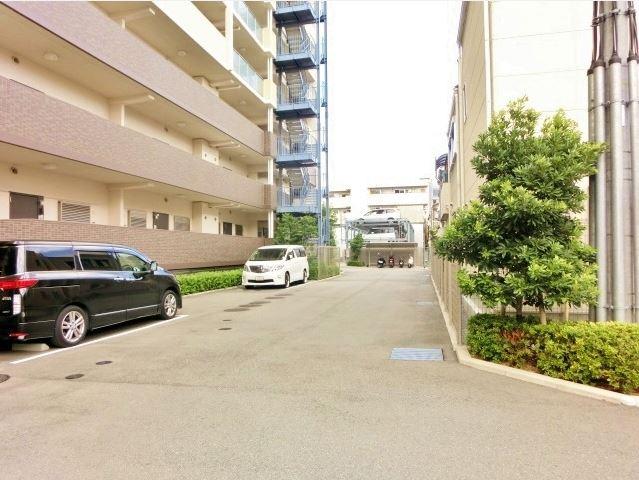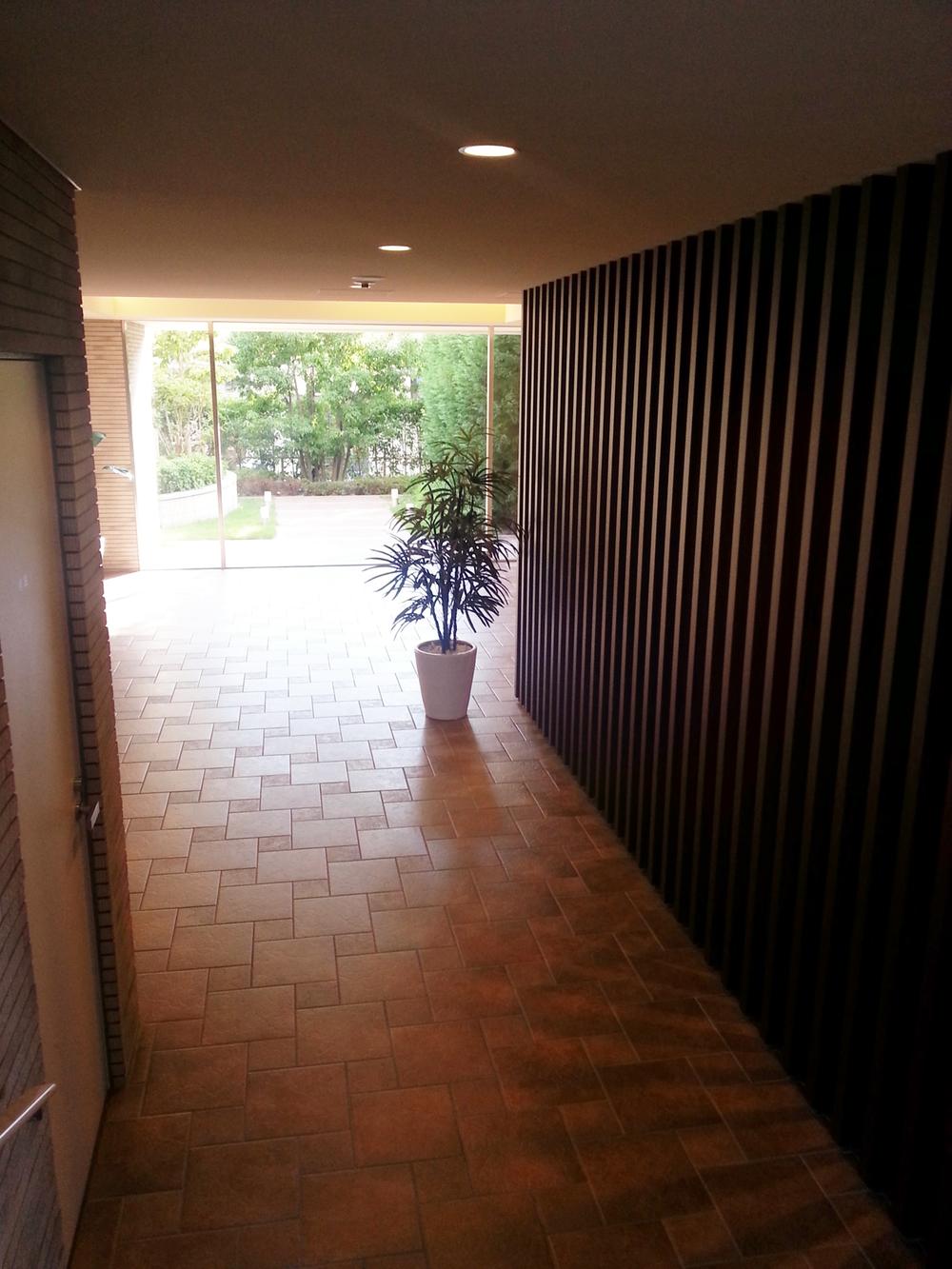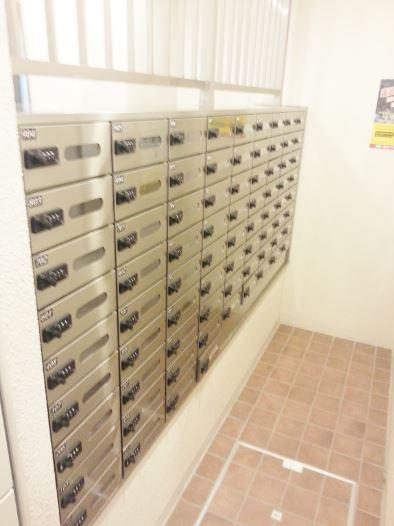|
|
Toyonaka, Osaka
大阪府豊中市
|
|
Hankyu Kobe Line "Kanzaki" walk 13 minutes
阪急神戸線「神崎川」歩13分
|
|
Recommended Chikuasa pet breeding possible Mansion! ! There is shopping facilities in the vicinity, Also there a convenient living within a 10-minute walk of the station.
オススメ築浅ペット飼育可能マンションです!!買い物施設も近くにあり、駅も徒歩10分圏内で生活至便でございます。
|
|
System kitchen, Bathroom Dryer, Yang per goodese-style room, Washbasin with shower, Face-to-face kitchen, Security enhancement, Elevator, Warm water washing toilet seat, TV monitor interphone, Ventilation good, Good view, Southwestward, Dish washing dryer, water filter, Pets Negotiable, Flat terrain, Delivery Box
システムキッチン、浴室乾燥機、陽当り良好、和室、シャワー付洗面台、対面式キッチン、セキュリティ充実、エレベーター、温水洗浄便座、TVモニタ付インターホン、通風良好、眺望良好、南西向き、食器洗乾燥機、浄水器、ペット相談、平坦地、宅配ボックス
|
Features pickup 特徴ピックアップ | | System kitchen / Bathroom Dryer / Yang per good / Japanese-style room / Washbasin with shower / Face-to-face kitchen / Security enhancement / Elevator / Warm water washing toilet seat / TV monitor interphone / Ventilation good / Good view / Southwestward / Dish washing dryer / water filter / Pets Negotiable / Flat terrain / Delivery Box システムキッチン /浴室乾燥機 /陽当り良好 /和室 /シャワー付洗面台 /対面式キッチン /セキュリティ充実 /エレベーター /温水洗浄便座 /TVモニタ付インターホン /通風良好 /眺望良好 /南西向き /食器洗乾燥機 /浄水器 /ペット相談 /平坦地 /宅配ボックス |
Property name 物件名 | | Grand Ash Toyonaka Zesta グランアッシュ豊中ゼスタ |
Price 価格 | | 23.8 million yen 2380万円 |
Floor plan 間取り | | 3LDK 3LDK |
Units sold 販売戸数 | | 1 units 1戸 |
Total units 総戸数 | | 74 units 74戸 |
Occupied area 専有面積 | | 64.8 sq m (center line of wall) 64.8m2(壁芯) |
Other area その他面積 | | Balcony area: 11.4 sq m バルコニー面積:11.4m2 |
Whereabouts floor / structures and stories 所在階/構造・階建 | | 3rd floor / RC10 story 3階/RC10階建 |
Completion date 完成時期(築年月) | | November 2009 2009年11月 |
Address 住所 | | Toyonaka, Osaka Oshima-cho 1 大阪府豊中市大島町1 |
Traffic 交通 | | Hankyu Kobe Line "Kanzaki" walk 13 minutes 阪急神戸線「神崎川」歩13分
|
Contact お問い合せ先 | | TEL: 0800-603-2194 [Toll free] mobile phone ・ Also available from PHS
Caller ID is not notified
Please contact the "saw SUUMO (Sumo)"
If it does not lead, If the real estate company TEL:0800-603-2194【通話料無料】携帯電話・PHSからもご利用いただけます
発信者番号は通知されません
「SUUMO(スーモ)を見た」と問い合わせください
つながらない方、不動産会社の方は
|
Administrative expense 管理費 | | 8000 yen / Month (consignment (commuting)) 8000円/月(委託(通勤)) |
Repair reserve 修繕積立金 | | 2800 yen / Month 2800円/月 |
Whereabouts floor 所在階 | | 3rd floor 3階 |
Direction 向き | | South 南 |
Structure-storey 構造・階建て | | RC10 story RC10階建 |
Site of the right form 敷地の権利形態 | | Ownership 所有権 |
Use district 用途地域 | | Residential 近隣商業 |
Company profile 会社概要 | | <Mediation> governor of Osaka (6) No. 040965 (Ltd.) Kuresuseru Toyonaka store Yubinbango561-0802 Toyonaka, Osaka Sonehigashino cho 1-10-3 <仲介>大阪府知事(6)第040965号(株)クレスセル豊中店〒561-0802 大阪府豊中市曽根東町1-10-3 |
Construction 施工 | | HASEKO Corporation (株)長谷工コーポレーション |
