Used Apartments » Kansai » Osaka prefecture » Toyonaka
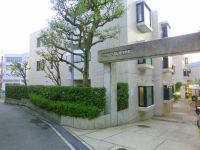 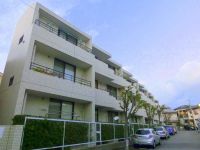
| | Toyonaka, Osaka 大阪府豊中市 |
| Hankyu Takarazuka Line "Toyonaka" walk 15 minutes 阪急宝塚線「豊中」歩15分 |
| ◆ All rooms renovated! ! (Three air conditioning, Also comes with lighting equipment set. ) ◆ Around the many big mansion, This quiet environment! ◆全室リフォーム済み!!(エアコン3台、照明器具一式もついてます。)◆周辺は大きなお屋敷が多く、閑静な環境です! |
| ◆ Recommended POINT ◆ ・ Since location that is designated as a Class low-rise area, Wide land area, It is a large area of the mansion that was loose. Surrounding, Car Street also less, Is a livable environment in the very quiet. ・ Among the rooms, Since the total renovated a, It is ready-to-move-in. ・ In room, Because the window is about seven, You'd wind street. ・ Also, This outlet is large in the room. Please pay attention! ・ Pets is a breeding possible apartment! (Pet breeding-friendly apartment is a rare. ) I do not have any experience and I the local atmosphere? ! ◆おすすめPOINT◆・第一種低層地域に指定されている場所なので、土地面積が広く、ゆったりしたお屋敷の多い地域です。周辺は、車通りも少なく、すごく静かで住みやすい環境です。・お部屋の中は、トータルリフォーム済みなので、即入居可能です。・お部屋には、窓が7個ついているので、風通りがいいです。・また、お部屋にはコンセントが多いです。ご注目ください!・ペット飼育可能のマンションです!(ペット飼育可のマンションは珍しいです。)現地の雰囲気を私と体感しませんか?いつでもご案内させていただきます! |
Features pickup 特徴ピックアップ | | Interior renovation / Bathroom Dryer / Corner dwelling unit / All room storage / Flat to the station / A quiet residential area / Around traffic fewer / Japanese-style room / top floor ・ No upper floor / Bicycle-parking space / Southwestward / Bike shelter 内装リフォーム /浴室乾燥機 /角住戸 /全居室収納 /駅まで平坦 /閑静な住宅地 /周辺交通量少なめ /和室 /最上階・上階なし /駐輪場 /南西向き /バイク置場 | Property name 物件名 | | [Apartment on the first kind low-rise area! ! ! Around a quiet single-family area] Uenonishi Park Heim II 【第一種低層地域にマンションが!!!周りは閑静な戸建エリア】上野西パークハイムII | Price 価格 | | 14.8 million yen 1480万円 | Floor plan 間取り | | 2LDK 2LDK | Units sold 販売戸数 | | 1 units 1戸 | Total units 総戸数 | | 18 units 18戸 | Occupied area 専有面積 | | 61.75 sq m (center line of wall) 61.75m2(壁芯) | Other area その他面積 | | Balcony area: 6.06 sq m バルコニー面積:6.06m2 | Whereabouts floor / structures and stories 所在階/構造・階建 | | 3rd floor / RC3 story 3階/RC3階建 | Completion date 完成時期(築年月) | | March 1985 1985年3月 | Address 住所 | | Osaka Toyonaka Uenonishi 2 大阪府豊中市上野西2 | Traffic 交通 | | Hankyu Takarazuka Line "Toyonaka" walk 15 minutes
Osaka Monorail Main Line "Shoji" walk 18 minutes
Osaka Monorail Main Line "Shibahara" walk 19 minutes 阪急宝塚線「豊中」歩15分
大阪モノレール本線「少路」歩18分
大阪モノレール本線「柴原」歩19分
| Related links 関連リンク | | [Related Sites of this company] 【この会社の関連サイト】 | Person in charge 担当者より | | Rep Nishioka What 20's real estate agency business: Ayumi age, Not the Toka scary image? , Polite and precise proposals Ya, We will continue to the fun guidance. Me and, Let's fun your house hunting. 担当者西岡 あゆみ年齢:20代不動産屋さんの営業って、怖いイメージとかありませんか?女性の営業マンとして、丁寧かつ的確な提案や、楽しいご案内をしていきます。私と、楽しくお家探しをしていきましょう。 | Contact お問い合せ先 | | TEL: 0800-603-3479 [Toll free] mobile phone ・ Also available from PHS
Caller ID is not notified
Please contact the "saw SUUMO (Sumo)"
If it does not lead, If the real estate company TEL:0800-603-3479【通話料無料】携帯電話・PHSからもご利用いただけます
発信者番号は通知されません
「SUUMO(スーモ)を見た」と問い合わせください
つながらない方、不動産会社の方は
| Administrative expense 管理費 | | 10,143 yen / Month (consignment (commuting)) 1万143円/月(委託(通勤)) | Repair reserve 修繕積立金 | | 7700 yen / Month 7700円/月 | Time residents 入居時期 | | Immediate available 即入居可 | Whereabouts floor 所在階 | | 3rd floor 3階 | Direction 向き | | Southwest 南西 | Renovation リフォーム | | 2013 September interior renovation completed (kitchen ・ toilet ・ wall ・ floor ・ all rooms) 2013年9月内装リフォーム済(キッチン・トイレ・壁・床・全室) | Overview and notices その他概要・特記事項 | | Contact: Nishioka History 担当者:西岡 あゆみ | Structure-storey 構造・階建て | | RC3 story RC3階建 | Site of the right form 敷地の権利形態 | | Ownership 所有権 | Use district 用途地域 | | One low-rise 1種低層 | Parking lot 駐車場 | | Nothing 無 | Company profile 会社概要 | | <Mediation> governor of Osaka (2) No. 050720 (Corporation) All Japan Real Estate Association (Corporation) Kinki district Real Estate Fair Trade Council member Century 21 Home style (Ltd.) Yubinbango564-0062 Suita, Osaka Prefecture Tarumi-cho 3-35-12 <仲介>大阪府知事(2)第050720号(公社)全日本不動産協会会員 (公社)近畿地区不動産公正取引協議会加盟センチュリー21ホームスタイル(株)〒564-0062 大阪府吹田市垂水町3-35-12 |
Otherその他 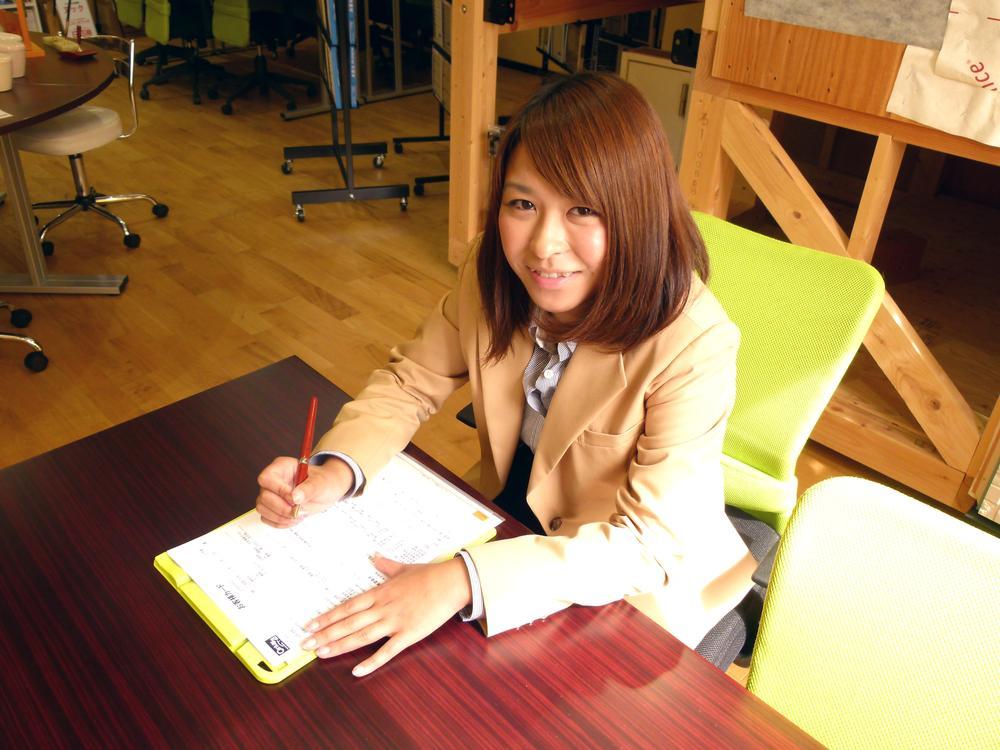 Why do not we talk once I met with. Please contact us about anything.
一度お会いしてお話ししませんか。どんなことでもご相談ください。
Local appearance photo現地外観写真 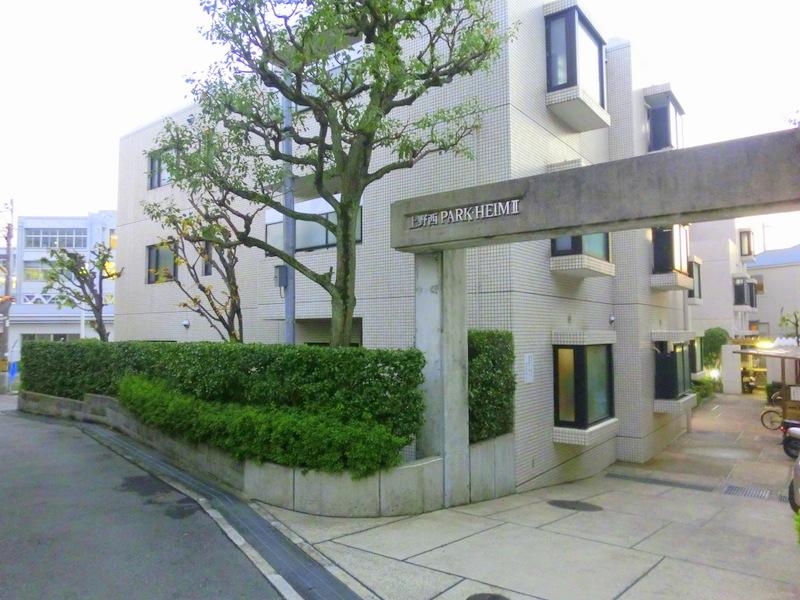 It is the apartment of three floors in a quiet residential area.
閑静な住宅街にある3階建てのマンションです。
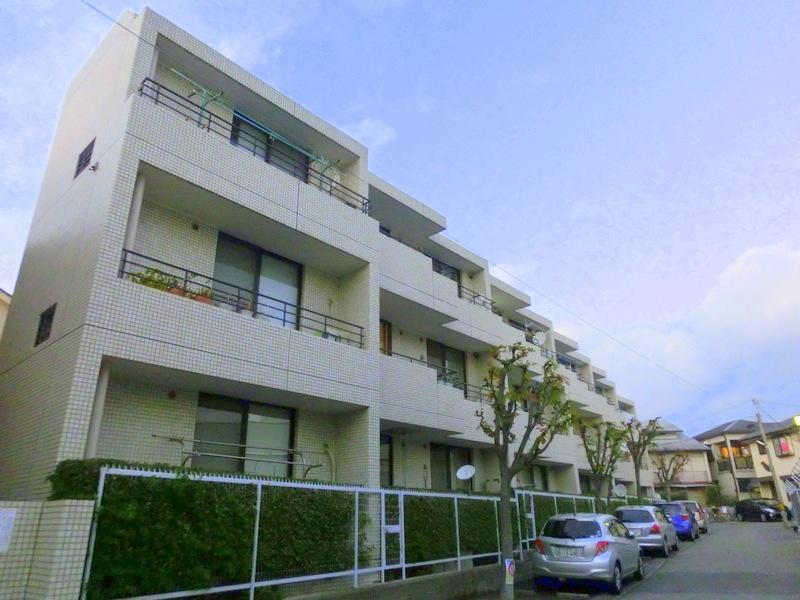 Located next to the high school Toyonaka, Around is the area of single-family. The surroundings are livable environment in quiet.
豊中高校の横にあり、周りは戸建の地域です。周辺は静かで住みやすい環境です。
Floor plan間取り図 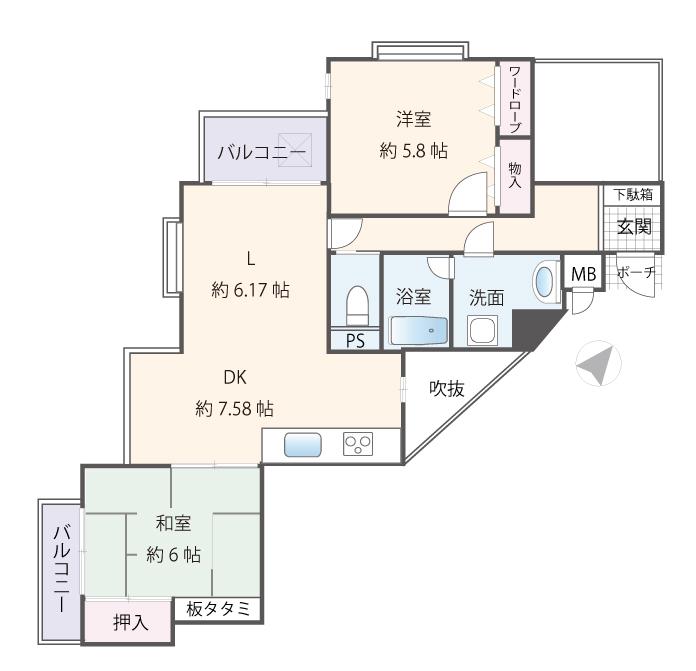 2LDK, Price 14.8 million yen, Occupied area 61.75 sq m , Balcony area 6.06 sq m
2LDK、価格1480万円、専有面積61.75m2、バルコニー面積6.06m2
Livingリビング 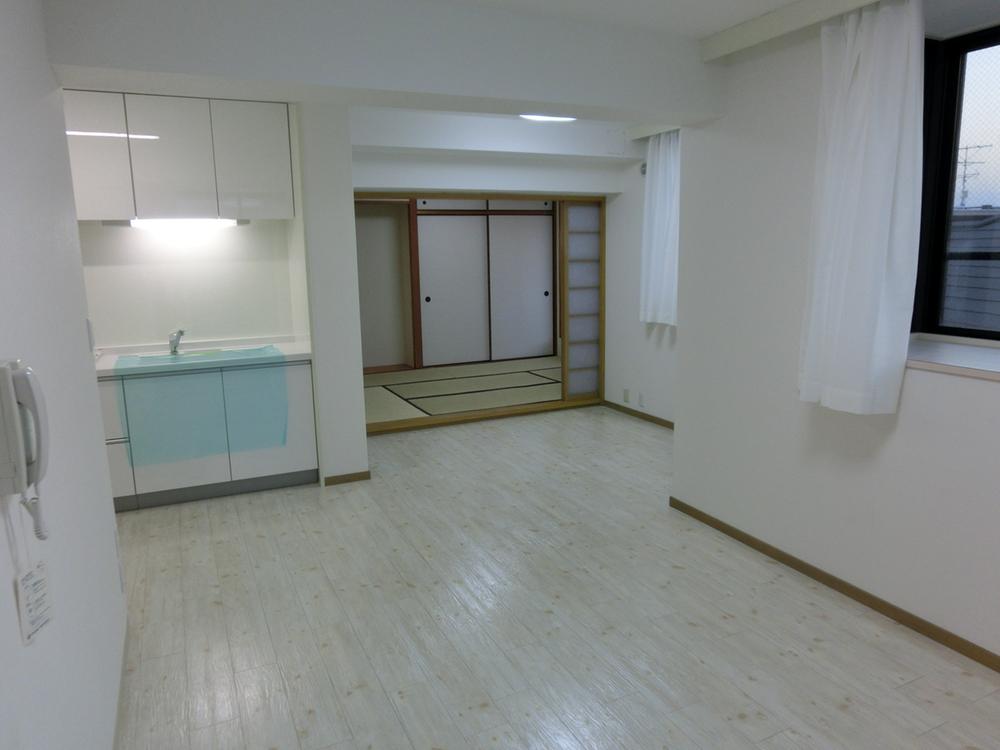 Features of the LDK is, Windows that are attached to the two sides. Touching the flooring, It was the texture of the tree.
LDKの特徴は、窓が2面についております。フローリングを触ると、木の質感がしましたよ。
Bathroom浴室 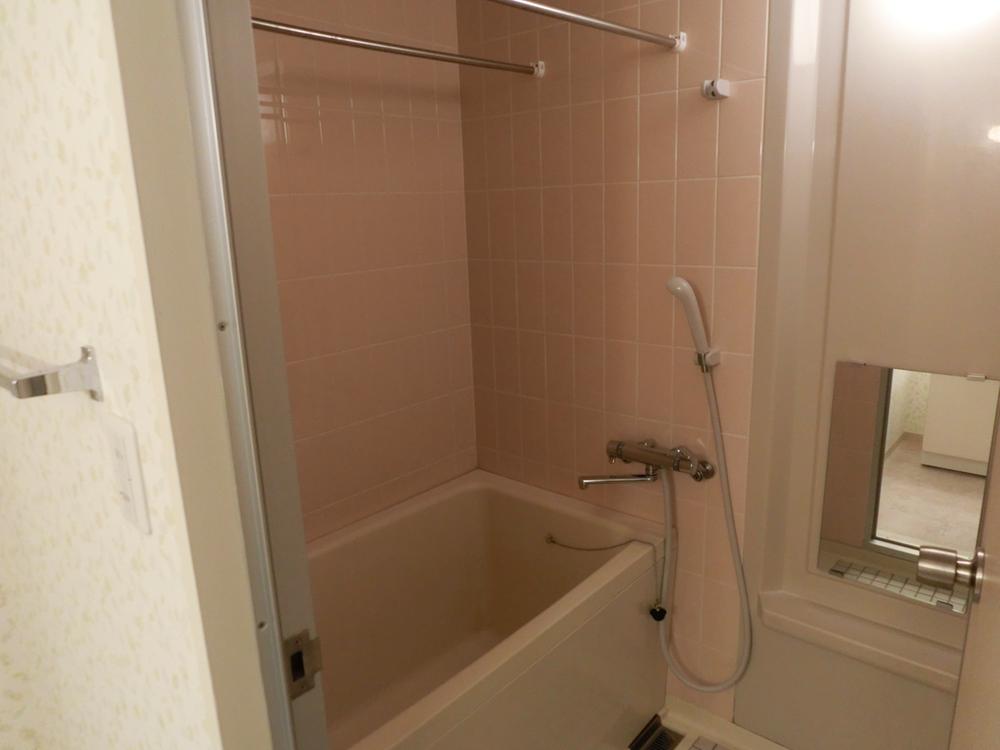 Although Reheating is not attached, A beautiful bath.
追い焚きはついていませんが、きれいなお風呂です。
Kitchenキッチン 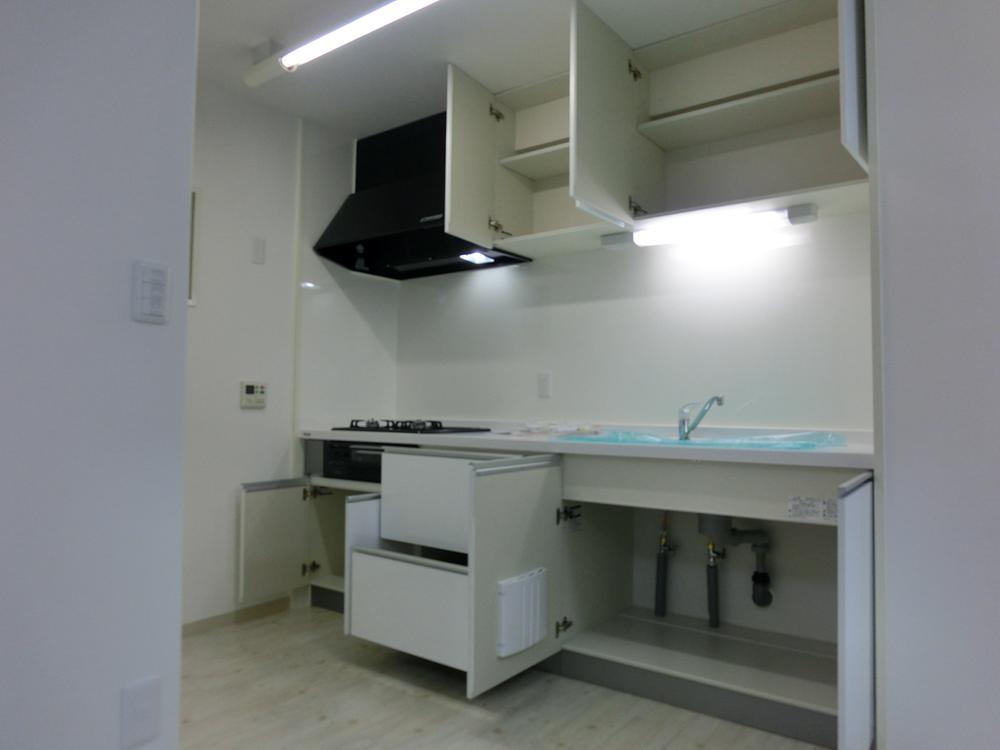 Kitchen space. Housed many, Storage of shelf above, It is designed in a slightly higher position.
キッチンスペースです。収納が多く、上の棚の収納は、少し高い位置に設計されています。
Non-living roomリビング以外の居室 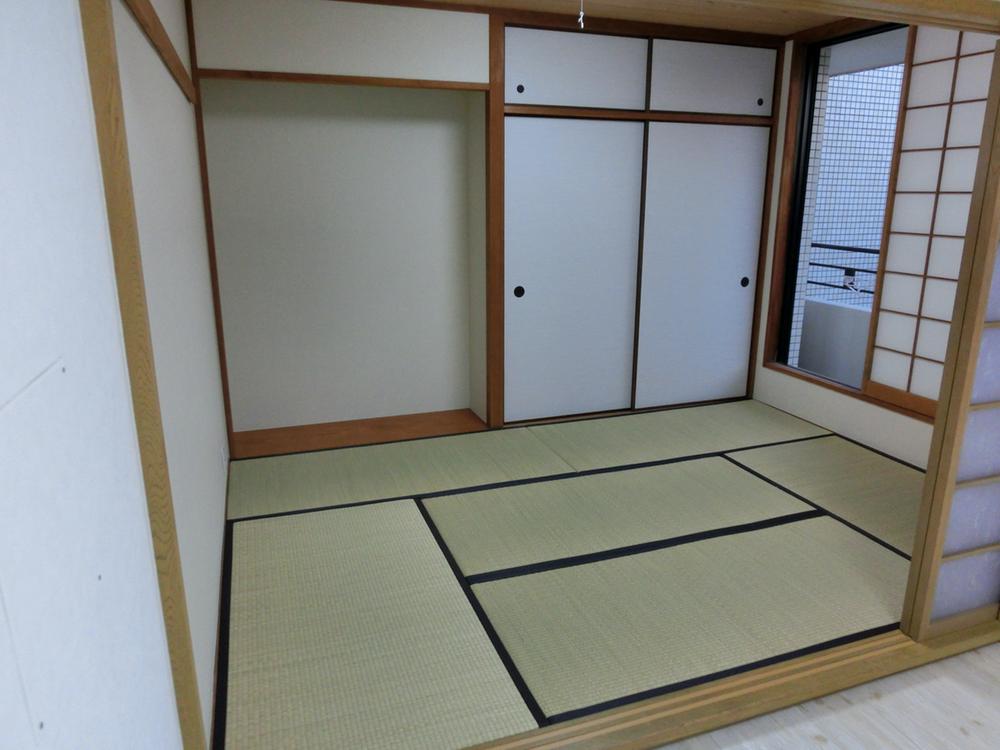 6 is a Pledge of Japanese-style room. From the southwest balcony, Light of the sun enters a lot. Also the depth of the closet, There is much adult of the arm 1 duty. By the way, with a new article of the cooler in the room.
6帖の和室です。南西バルコニーからは、陽の光がたくさん入ります。押入れの奥行きも、大人の腕1本分くらいあります。ちなみに部屋には新品のクーラー付き。
Entrance玄関 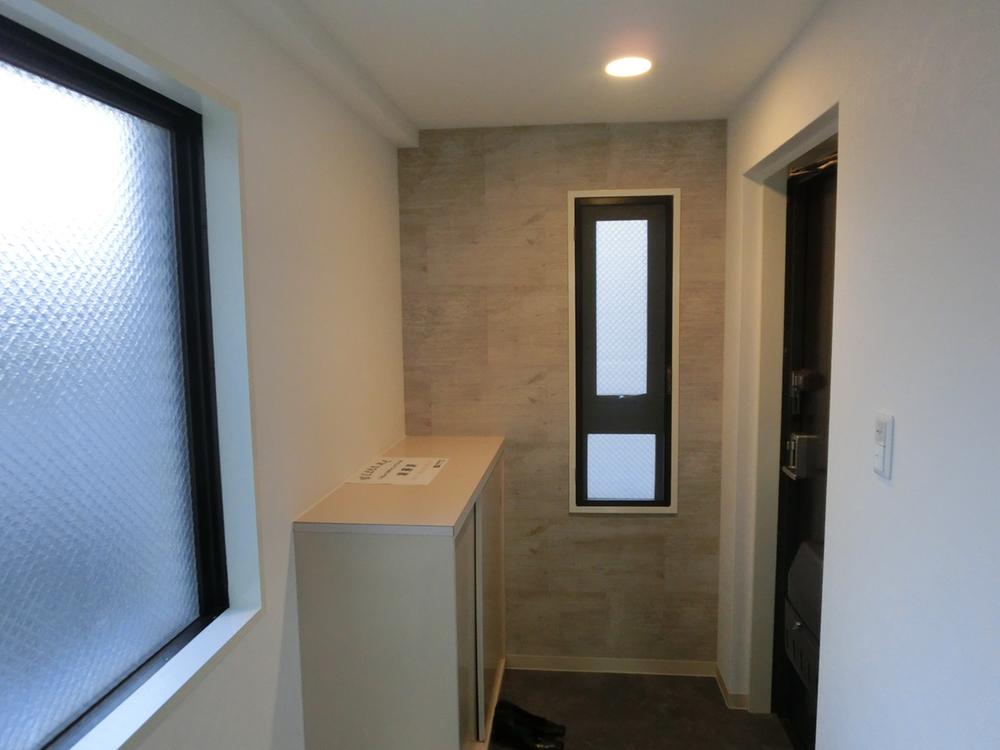 The entrance, With a small small window. Entrance door, The key has two with.
玄関には、小さな小窓付き。玄関扉は、鍵が二個付いてます。
Wash basin, toilet洗面台・洗面所 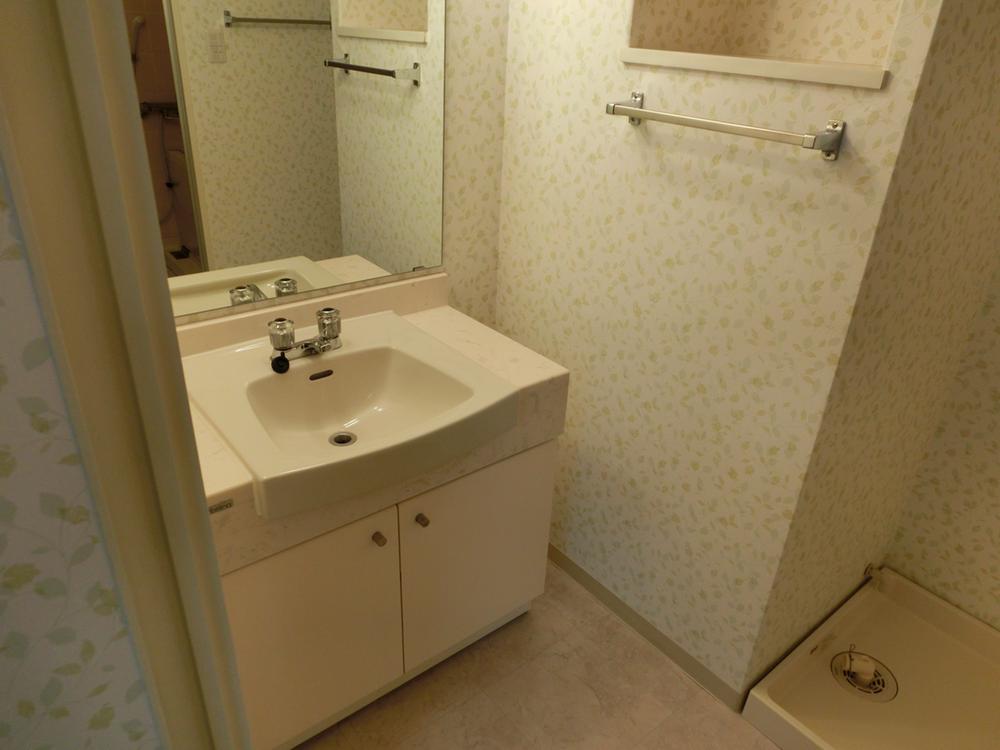 Floral wallpaper It is a cute wash basin.
花柄の壁紙が可愛い洗面台ですね。
Toiletトイレ 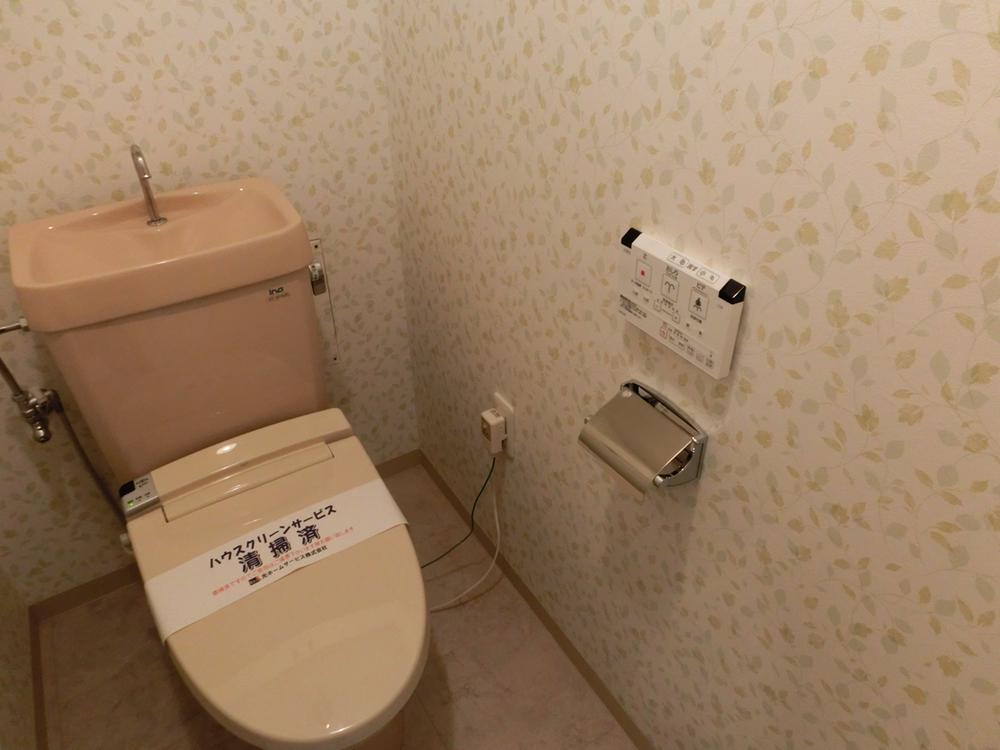 Floral wallpaper is lovely toilet. With Washlet.
花柄の壁紙が可愛らしいトイレです。ウォシュレット付き。
Other common areasその他共用部 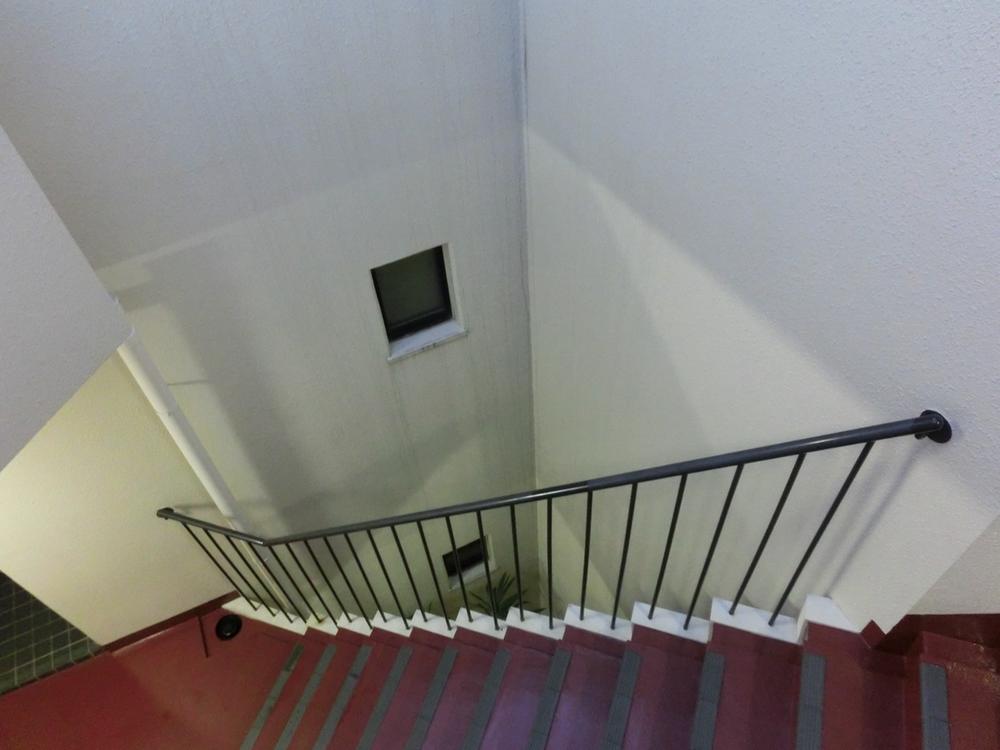 But before the stairs of the room. It has been clean up. It is a feature of the management is good Mansion.
お部屋の前の階段です。きれいに掃除されています。管理がいいマンションの特徴ですね。
Other introspectionその他内観 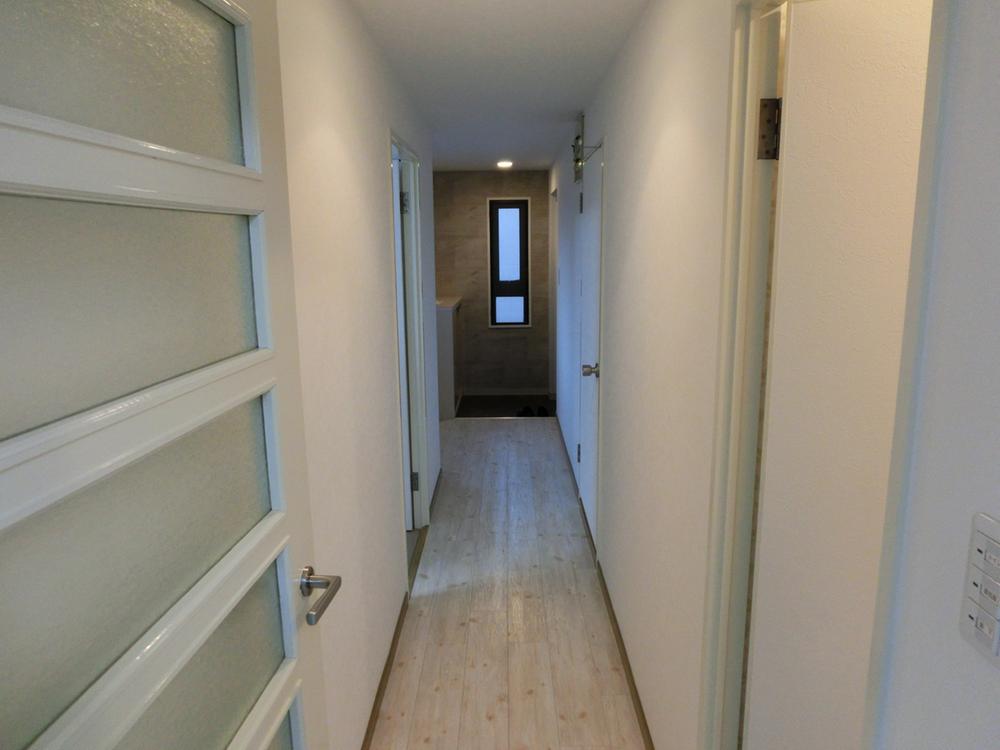 The corridor leading to the LDK.
LDKへ続く廊下です。
View photos from the dwelling unit住戸からの眺望写真 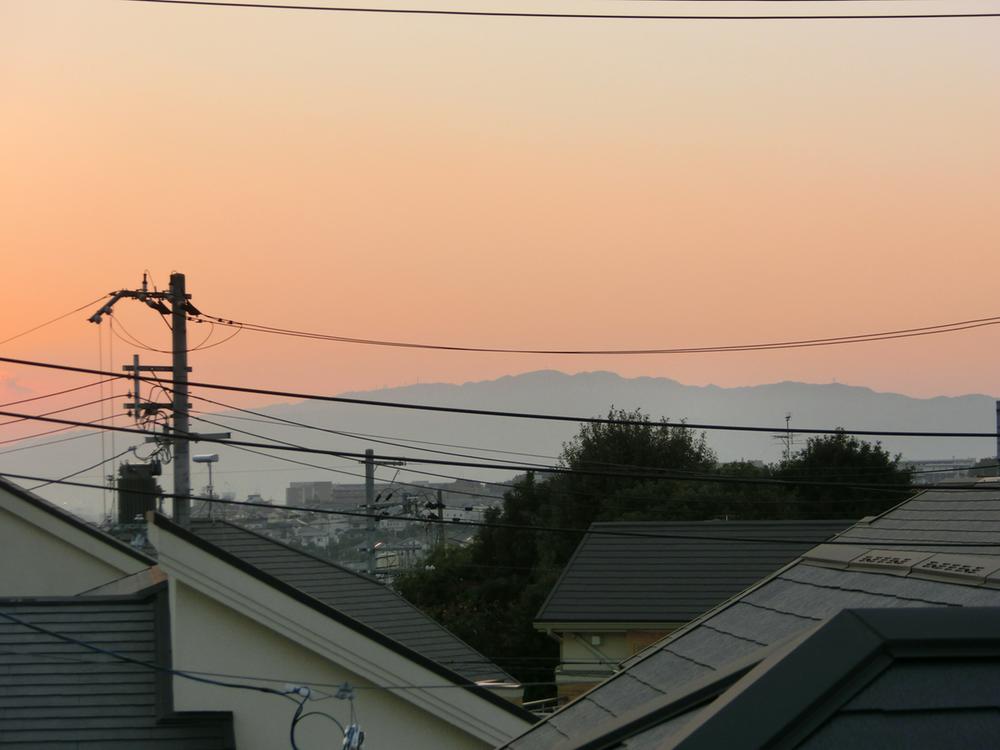 Is the view from the living room. Since the room is a 3-floor, It does not take care detached the eyes of around.
居間からの眺望です。お部屋は3階部分なので、周りの戸建の目線も気になりませんね。
Livingリビング 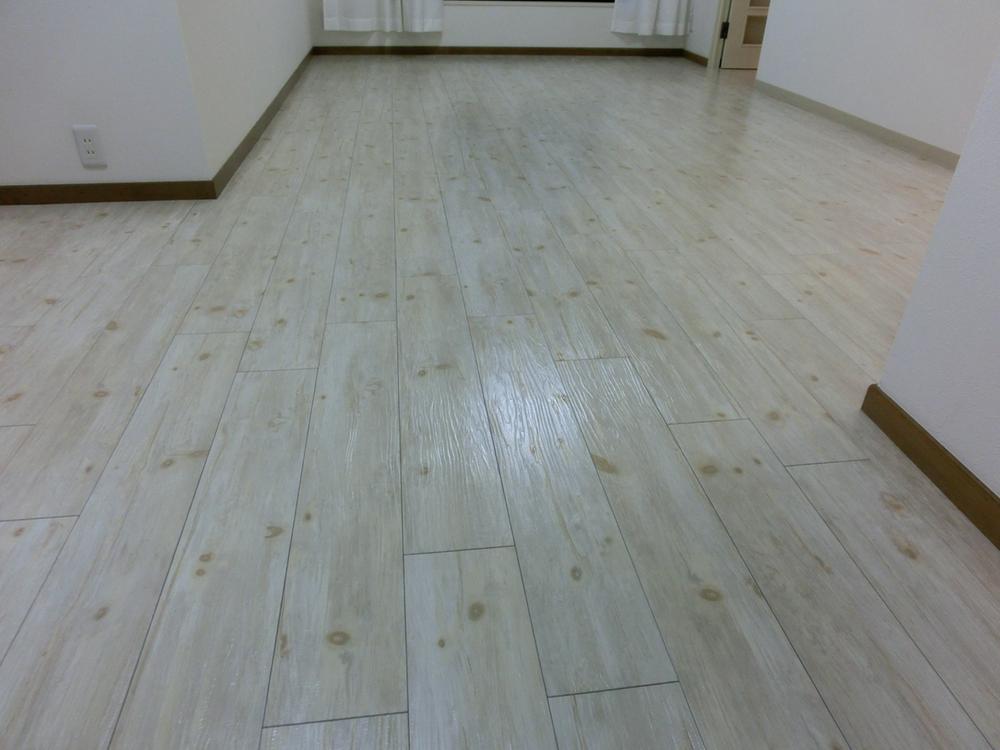 I tried to close up the living room flooring. To the touch, There is a texture of tree, This flooring.
リビングのフローリングをクローズアップしてみました。触ってみると、木の素材感がある、フローリングです。
Bathroom浴室 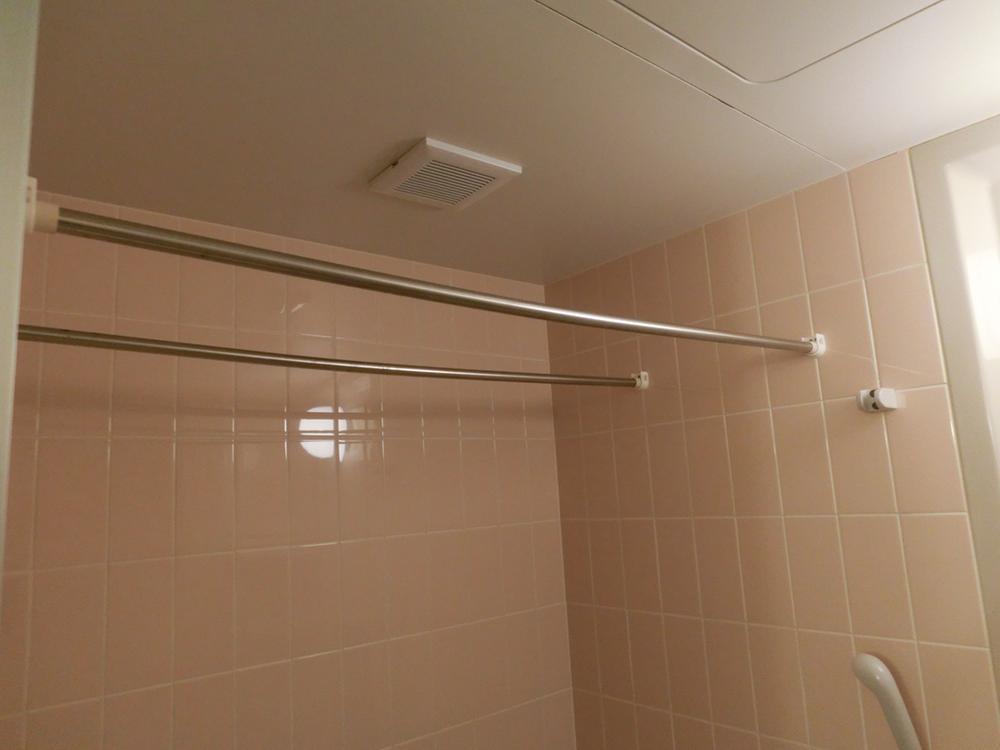 With bathroom dryer.
浴室乾燥機付き。
Kitchenキッチン 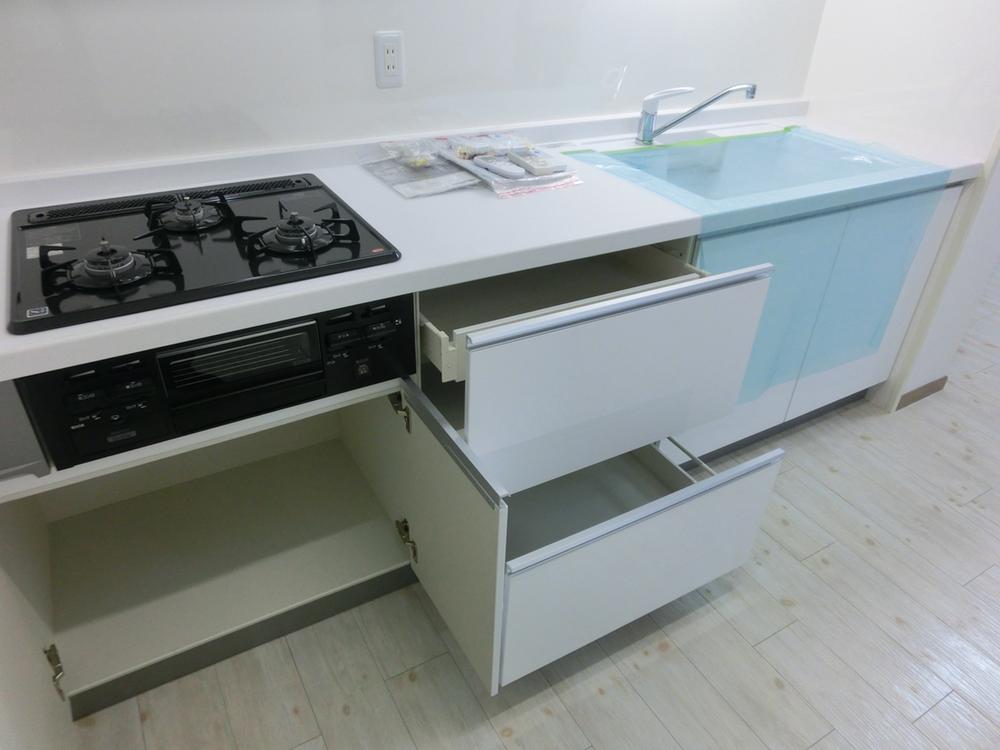 Stove three, It is easy-to-use kitchen.
コンロは3つ、使いやすいキッチンですね。
Non-living roomリビング以外の居室 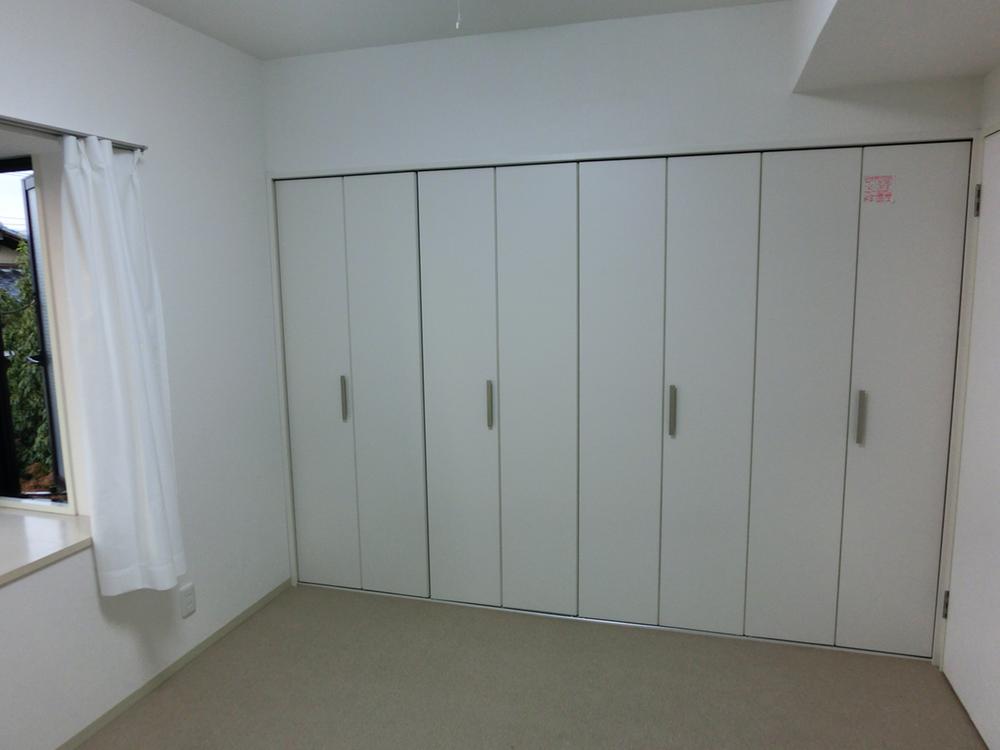 There is a large closet, Western 5.8 Pledge. There is a cute bay window. With new cooler
大きなクローゼットのある、洋室5.8帖です。可愛い出窓があります。新品クーラー付き
Wash basin, toilet洗面台・洗面所 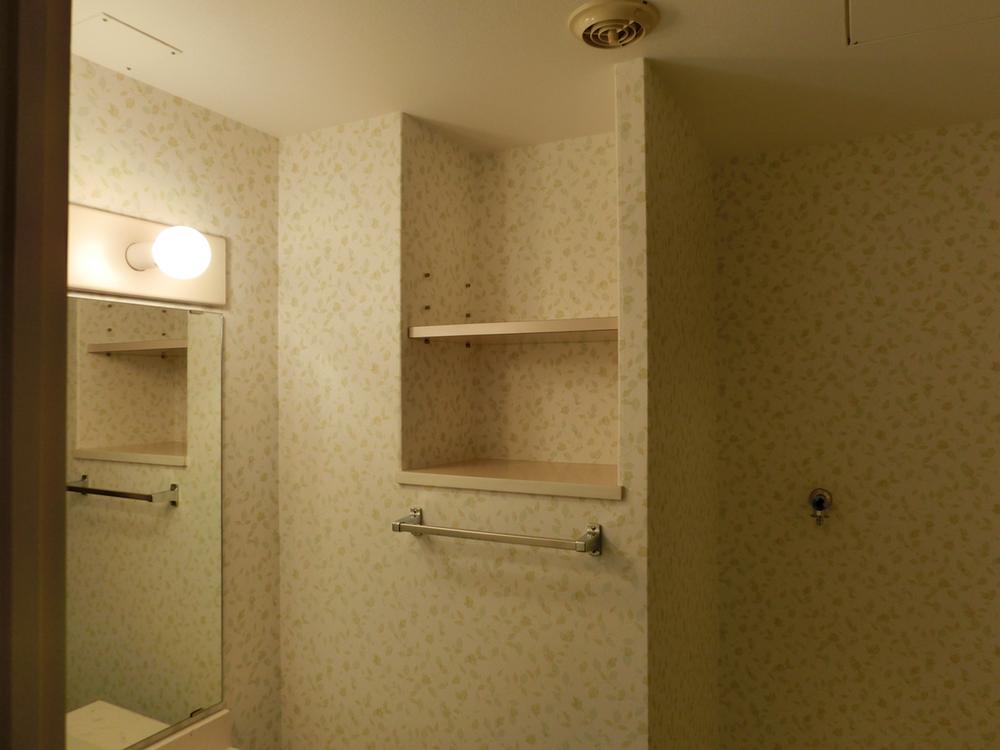 On the right side of the washroom, Also it comes with shelves equipped.
洗面所の右側には、備え付けの棚もついてます。
View photos from the dwelling unit住戸からの眺望写真 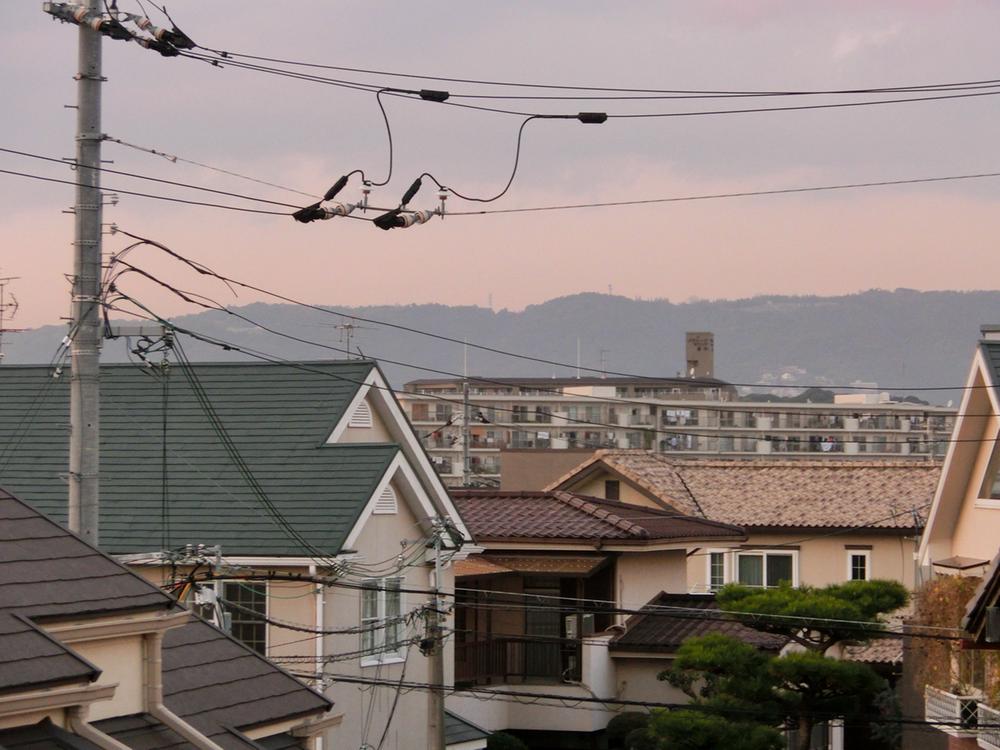 Is the view from the balcony. Around many detached, Looking much is just the roof height.
バルコニーからの眺望です。周りは戸建が多く、目線はちょうど屋根の高さくらいです。
Non-living roomリビング以外の居室 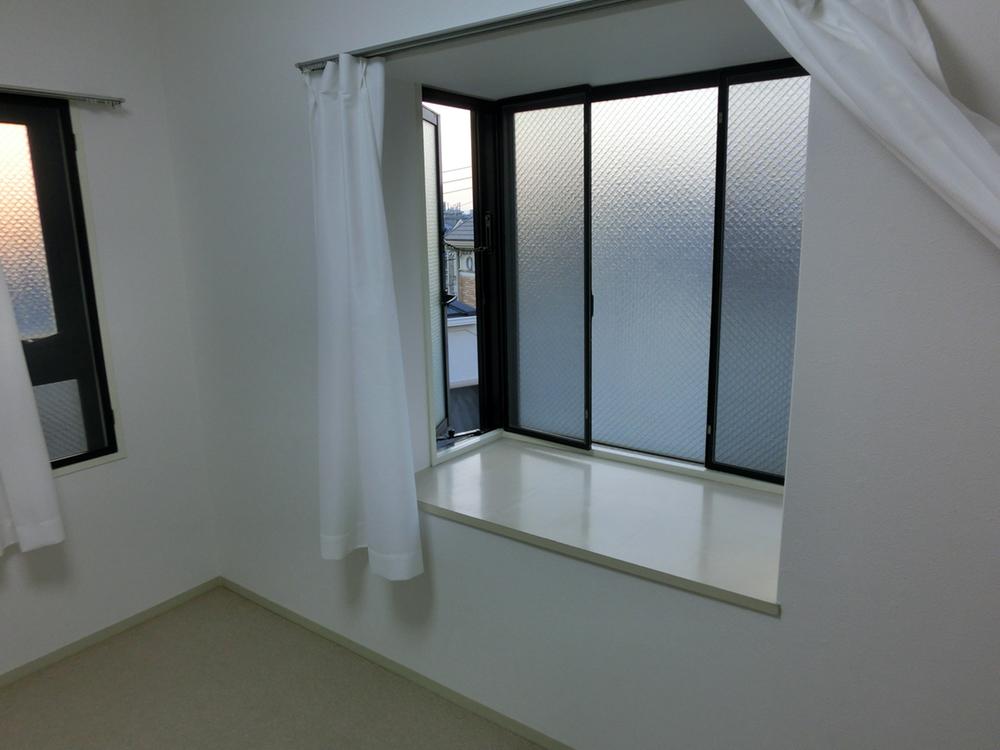 It is a bay window. Also this room, It comes with a two-sided window.
出窓です。このお部屋にも、2面窓がついています。
Other localその他現地 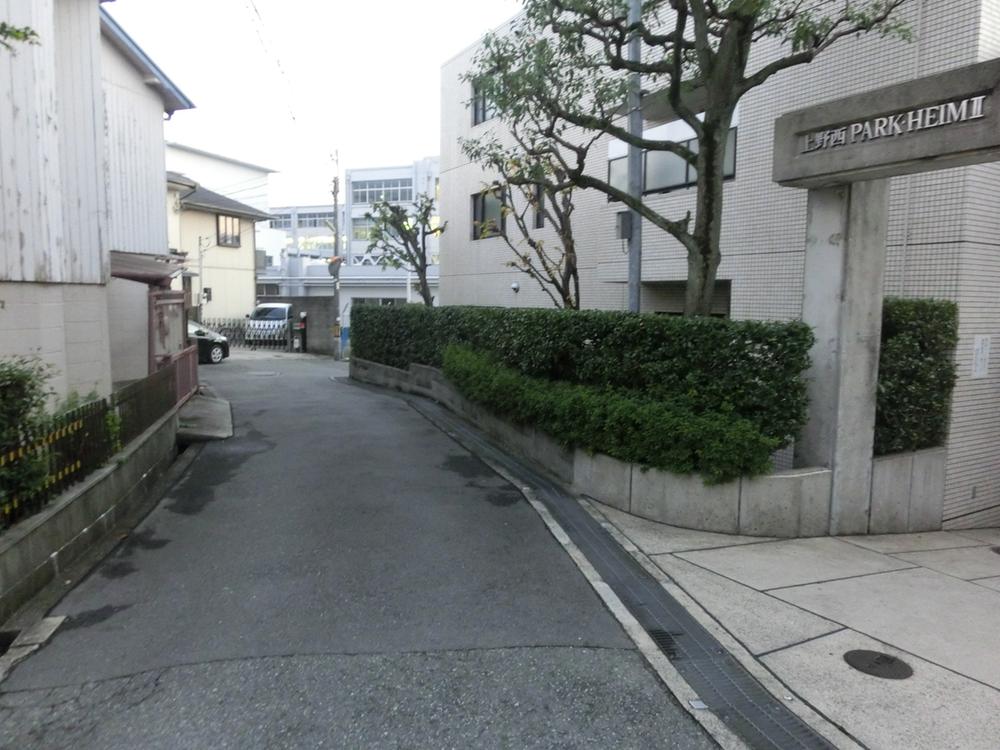 Condominium next to the high school Toyonaka. Extracurricular activities to have a child has is running well.
豊中高校の横にあるマンションです。部活している子がよく走っています。
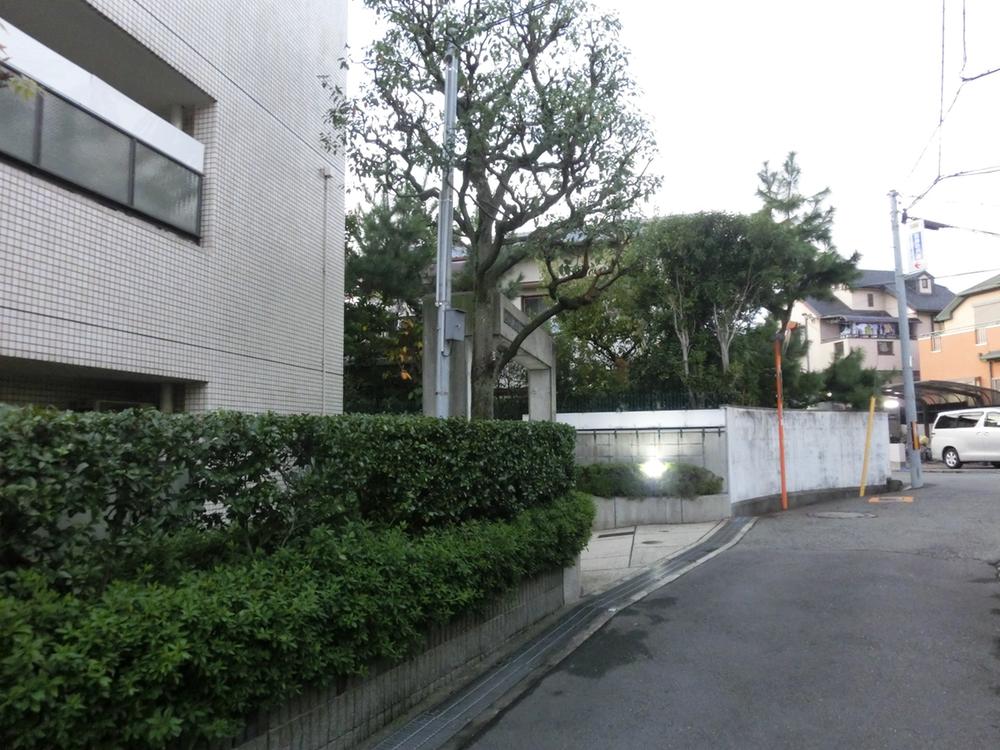 Apartment around the, Many single-family of large site, It is a quiet residential area.
マンションの周りは、大きな敷地の戸建が多く、静かな住宅街です。
Other Equipmentその他設備 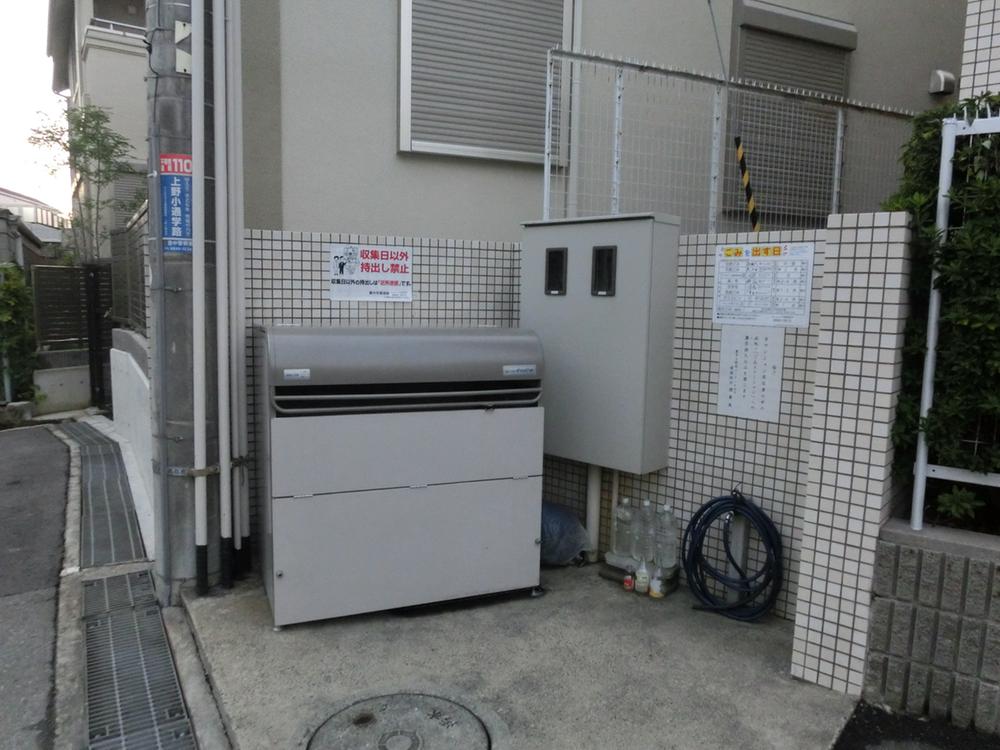 It is the state of the garbage dump. It has been tightly managed.
ゴミ捨て場の様子です。しっかり管理されてます。
Location
| 
























