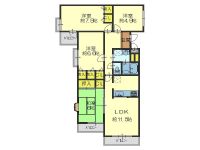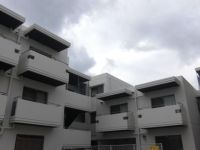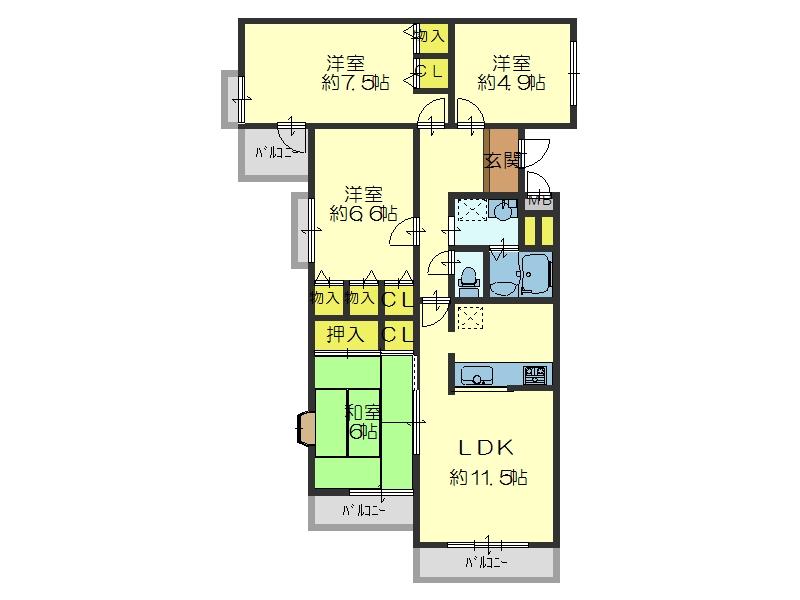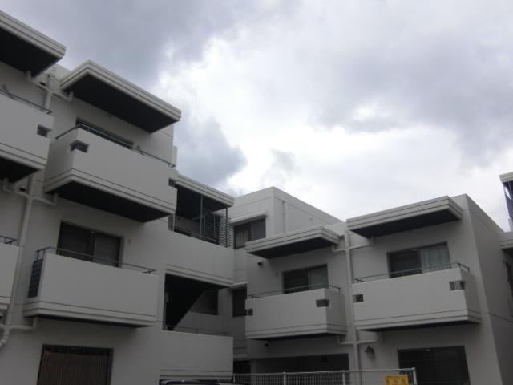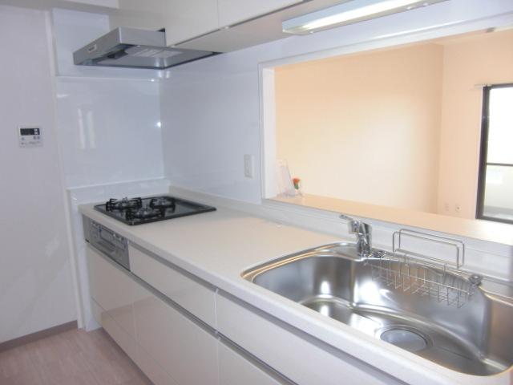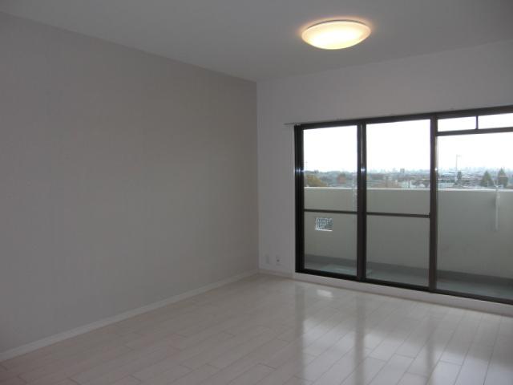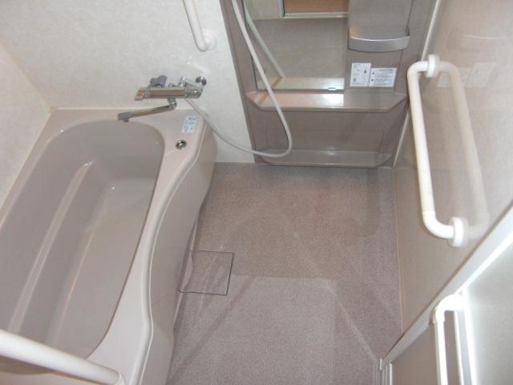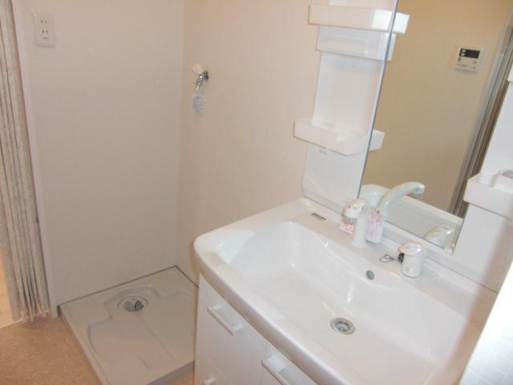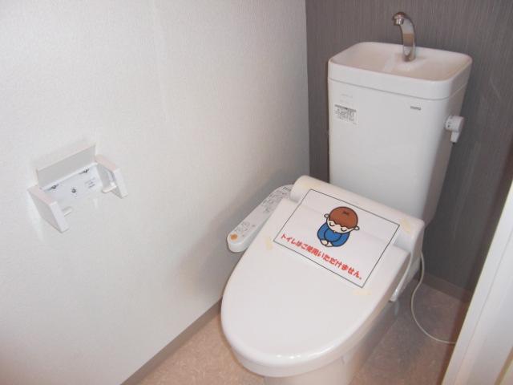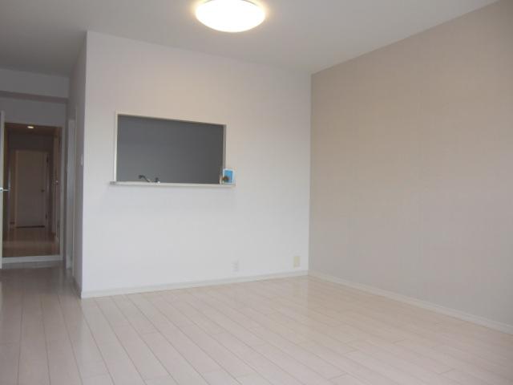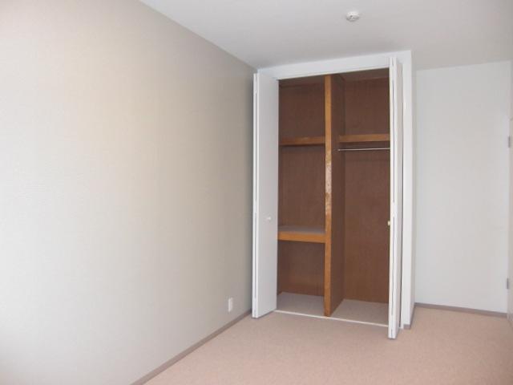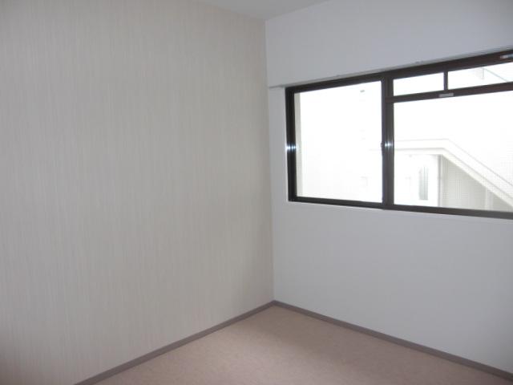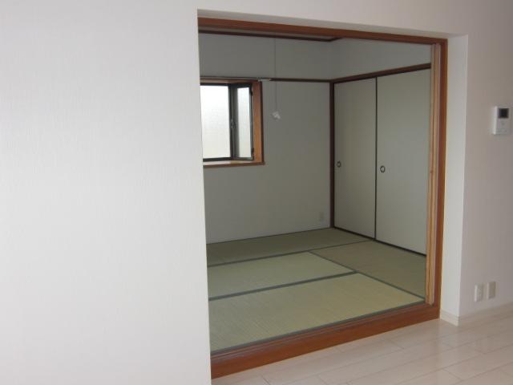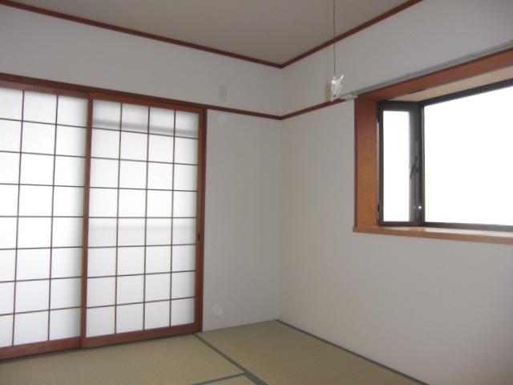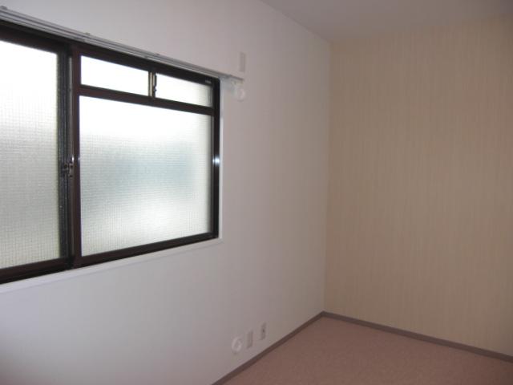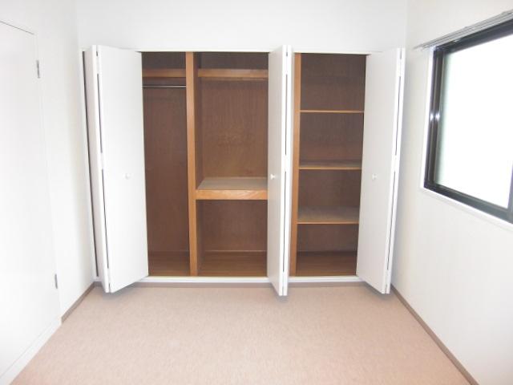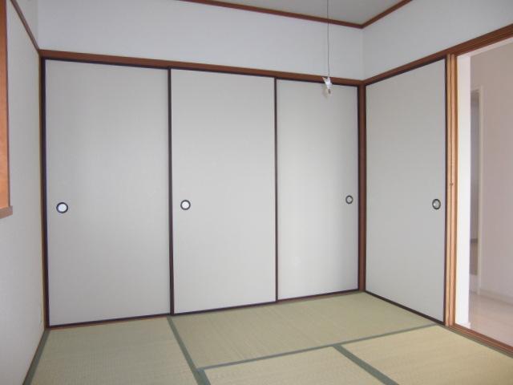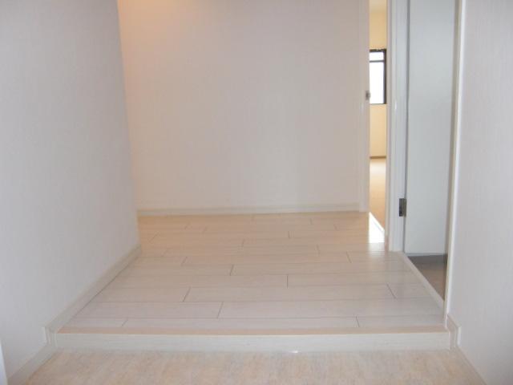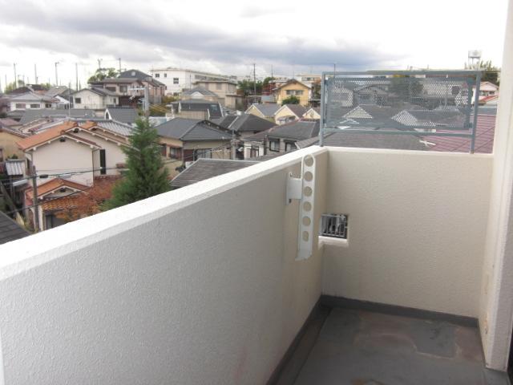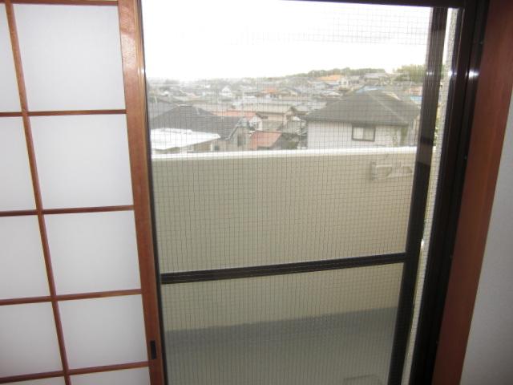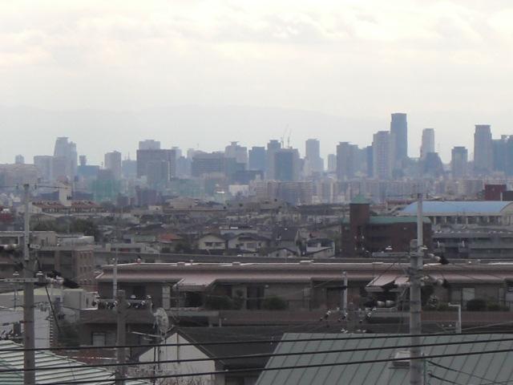|
|
Toyonaka, Osaka
大阪府豊中市
|
|
Hankyū Minoo Line "Sakurai" walk 15 minutes
阪急箕面線「桜井」歩15分
|
|
■ 2013 August renovation completed ■ Is 4LDK southwest angle room ■ There are all rooms window ■ It is a quiet residential area of the first kind low-rise housing in the area
■平成25年8月リフォーム済 ■南西角部屋の4LDKです ■全室窓があります ■第一種低層住居地域内の閑静な住宅街です
|
|
Immediate Available, Interior renovation, Facing south, System kitchen, Corner dwelling unit, Yang per good, A quiet residential areaese-style room, Washbasin with shower, 2 or more sides balcony, South balcony, Warm water washing toilet seat, Ventilation good
即入居可、内装リフォーム、南向き、システムキッチン、角住戸、陽当り良好、閑静な住宅地、和室、シャワー付洗面台、2面以上バルコニー、南面バルコニー、温水洗浄便座、通風良好
|
Features pickup 特徴ピックアップ | | Immediate Available / Interior renovation / Facing south / System kitchen / Corner dwelling unit / Yang per good / A quiet residential area / Japanese-style room / Washbasin with shower / 2 or more sides balcony / South balcony / Warm water washing toilet seat / Ventilation good 即入居可 /内装リフォーム /南向き /システムキッチン /角住戸 /陽当り良好 /閑静な住宅地 /和室 /シャワー付洗面台 /2面以上バルコニー /南面バルコニー /温水洗浄便座 /通風良好 |
Property name 物件名 | | Sentoporia Toyonaka Eirakuso セントポリア豊中永楽荘 |
Price 価格 | | 15.8 million yen 1580万円 |
Floor plan 間取り | | 4LDK 4LDK |
Units sold 販売戸数 | | 1 units 1戸 |
Total units 総戸数 | | 43 units 43戸 |
Occupied area 専有面積 | | 86.49 sq m (center line of wall) 86.49m2(壁芯) |
Other area その他面積 | | Balcony area: 9.37 sq m バルコニー面積:9.37m2 |
Whereabouts floor / structures and stories 所在階/構造・階建 | | Second floor / RC3 floors 1 underground story 2階/RC3階地下1階建 |
Completion date 完成時期(築年月) | | December 1987 1987年12月 |
Address 住所 | | Osaka Toyonaka Eirakuso 1 大阪府豊中市永楽荘1 |
Traffic 交通 | | Hankyū Minoo Line "Sakurai" walk 15 minutes
Hankyū Minoo Line "Makiochi" walk 19 minutes
Osaka Monorail Main Line "Shoji" walk 26 minutes 阪急箕面線「桜井」歩15分
阪急箕面線「牧落」歩19分
大阪モノレール本線「少路」歩26分
|
Related links 関連リンク | | [Related Sites of this company] 【この会社の関連サイト】 |
Person in charge 担当者より | | Person in charge of real-estate and building Akihiko Tateno Age: 50 Daigyokai Experience: 28 years Toyonaka store manager is Tateno. Building experience is also abundant. There qualification renovation counselor. For customers I would like to the image-making that take into account also design future. I kept in mind the easy-to-understand explanation by taking advantage of the long career. 担当者宅建立野明彦年齢:50代業界経験:28年豊中店店長の立野です。建築経験も豊富です。増改築相談員資格あり。お客様には将来設計も踏まえたイメージ作りをしていただきたいと思います。長いキャリアを生かしてわかりやすい説明を心掛けています。 |
Contact お問い合せ先 | | TEL: 0800-808-7119 [Toll free] mobile phone ・ Also available from PHS
Caller ID is not notified
Please contact the "saw SUUMO (Sumo)"
If it does not lead, If the real estate company TEL:0800-808-7119【通話料無料】携帯電話・PHSからもご利用いただけます
発信者番号は通知されません
「SUUMO(スーモ)を見た」と問い合わせください
つながらない方、不動産会社の方は
|
Administrative expense 管理費 | | 12,800 yen / Month (consignment (commuting)) 1万2800円/月(委託(通勤)) |
Repair reserve 修繕積立金 | | 11,440 yen / Month 1万1440円/月 |
Time residents 入居時期 | | Immediate available 即入居可 |
Whereabouts floor 所在階 | | Second floor 2階 |
Direction 向き | | South 南 |
Renovation リフォーム | | August interior renovation completed (Kitchen 2013 ・ toilet ・ wall ・ floor) 2013年8月内装リフォーム済(キッチン・トイレ・壁・床) |
Overview and notices その他概要・特記事項 | | Contact: Akihiko Tateno 担当者:立野明彦 |
Structure-storey 構造・階建て | | RC3 floors 1 underground story RC3階地下1階建 |
Site of the right form 敷地の権利形態 | | Ownership 所有権 |
Use district 用途地域 | | One low-rise 1種低層 |
Company profile 会社概要 | | <Mediation> Minister of Land, Infrastructure and Transport (1) No. 007597 (Co.) KG planning Yubinbango665-0035 Takarazuka, Hyogo Sakasegawa 1-11-1 Apia 2 of the first floor <仲介>国土交通大臣(1)第007597号(株)KGプランニング〒665-0035 兵庫県宝塚市逆瀬川1-11-1アピア2の1階 |
