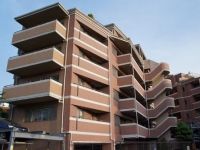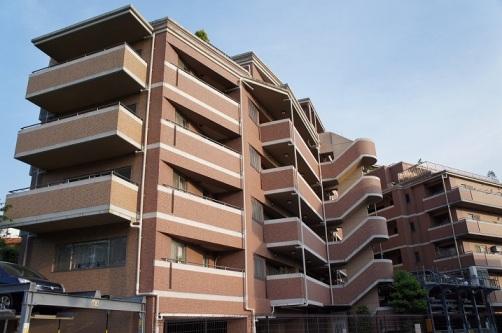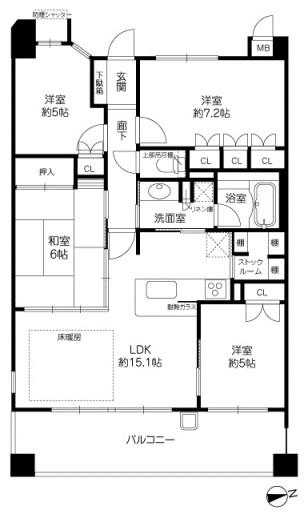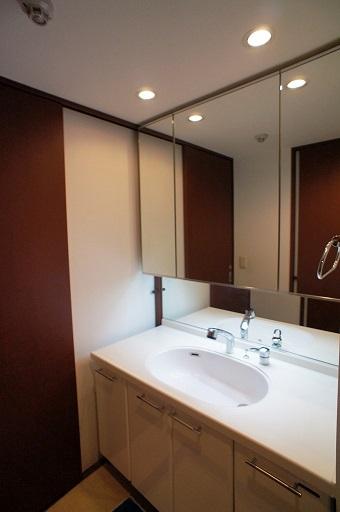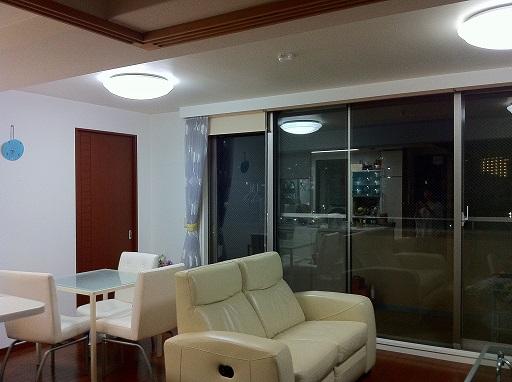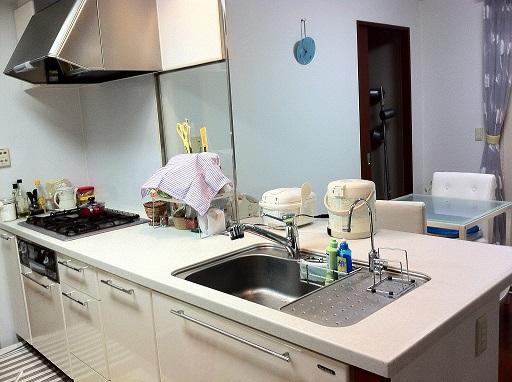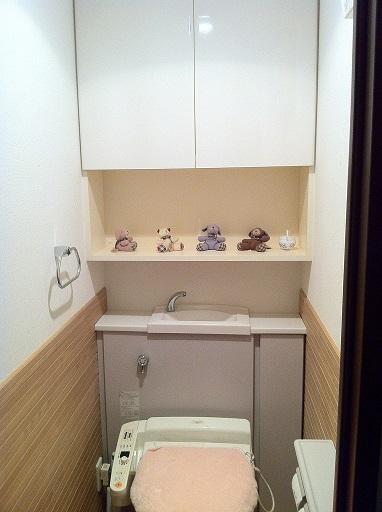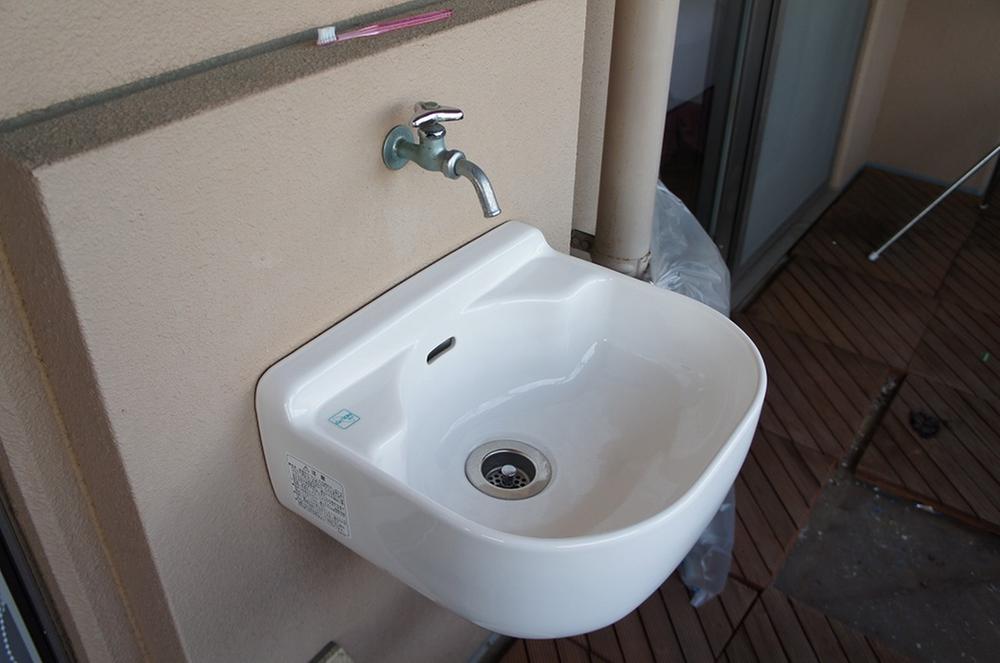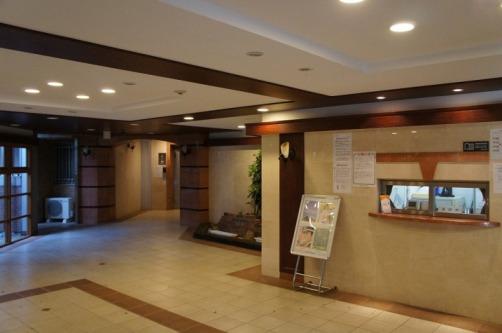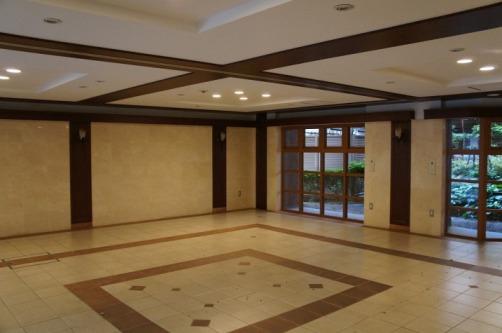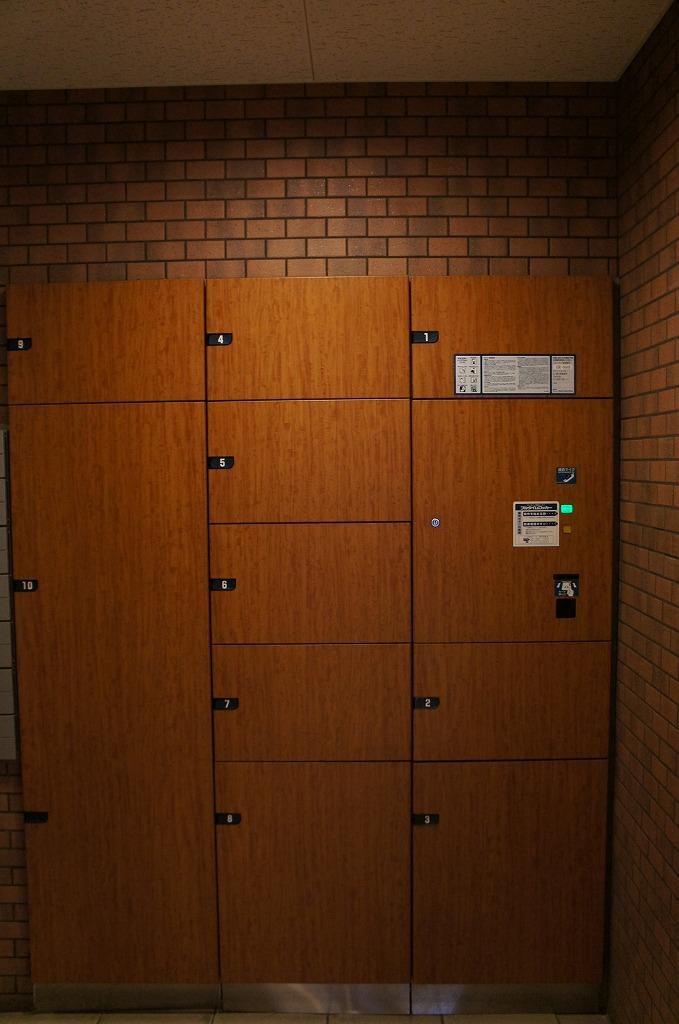|
|
Toyonaka, Osaka
大阪府豊中市
|
|
Northern Osaka Express "Momoyamadai" walk 7 minutes
北大阪急行「桃山台」歩7分
|
|
Commuting and Northern Osaka Express "Momoyamadai" station 7-minute walk ・ It is very convenient to go to school. top floor, Corner room! Sound, so we have entered one than new Mido is not worried at all. Water around the flow line is easy to move short.
北大阪急行「桃山台」駅徒歩7分と通勤・通学に大変便利です。最上階、角部屋!新御堂筋より1本入っておりますので音は全然気になりません。水回りの動線は短く動きやすいです。
|
|
◆ The top floor corner room, 4LDK ◆ Convenient stock room to the kitchen next to ◆ Floor heating ◆ Bathroom spacious 1618 size
◆最上階の角部屋、4LDK◆キッチン横には便利なストックルーム◆床暖房◆広々1618サイズのバスルーム
|
Features pickup 特徴ピックアップ | | System kitchen / Bathroom Dryer / Corner dwelling unit / LDK15 tatami mats or more / Japanese-style room / top floor ・ No upper floor / Washbasin with shower / Face-to-face kitchen / Elevator / Warm water washing toilet seat / BS ・ CS ・ CATV / Floor heating / Delivery Box システムキッチン /浴室乾燥機 /角住戸 /LDK15畳以上 /和室 /最上階・上階なし /シャワー付洗面台 /対面式キッチン /エレベーター /温水洗浄便座 /BS・CS・CATV /床暖房 /宅配ボックス |
Property name 物件名 | | Irving Chisato Momoyamadai アービング千里桃山台 |
Price 価格 | | 32,800,000 yen 3280万円 |
Floor plan 間取り | | 4LDK 4LDK |
Units sold 販売戸数 | | 1 units 1戸 |
Total units 総戸数 | | 40 units 40戸 |
Occupied area 専有面積 | | 83.76 sq m (center line of wall) 83.76m2(壁芯) |
Other area その他面積 | | Balcony area: 15.2 sq m バルコニー面積:15.2m2 |
Whereabouts floor / structures and stories 所在階/構造・階建 | | 7th floor / RC7 story 7階/RC7階建 |
Completion date 完成時期(築年月) | | March 2003 2003年3月 |
Address 住所 | | Osaka Toyonaka Kaminitta 3 大阪府豊中市上新田3 |
Traffic 交通 | | Northern Osaka Express "Momoyamadai" walk 7 minutes 北大阪急行「桃山台」歩7分
|
Person in charge 担当者より | | Rep Uemura Shinya 担当者植村 晋也 |
Contact お問い合せ先 | | Kansai net real estate (Ltd.) TEL: 0800-603-3809 [Toll free] mobile phone ・ Also available from PHS
Caller ID is not notified
Please contact the "saw SUUMO (Sumo)"
If it does not lead, If the real estate company 関西ネット不動産(株)TEL:0800-603-3809【通話料無料】携帯電話・PHSからもご利用いただけます
発信者番号は通知されません
「SUUMO(スーモ)を見た」と問い合わせください
つながらない方、不動産会社の方は
|
Administrative expense 管理費 | | 8700 yen / Month (consignment (commuting)) 8700円/月(委託(通勤)) |
Repair reserve 修繕積立金 | | 12,900 yen / Month 1万2900円/月 |
Time residents 入居時期 | | February 2014 schedule 2014年2月予定 |
Whereabouts floor 所在階 | | 7th floor 7階 |
Direction 向き | | East 東 |
Overview and notices その他概要・特記事項 | | Contact: Uemura Shinya 担当者:植村 晋也 |
Structure-storey 構造・階建て | | RC7 story RC7階建 |
Site of the right form 敷地の権利形態 | | Ownership 所有権 |
Use district 用途地域 | | One middle and high, Two mid-high 1種中高、2種中高 |
Parking lot 駐車場 | | Site (15,000 yen ~ 18,000 yen / Month) 敷地内(1万5000円 ~ 1万8000円/月) |
Company profile 会社概要 | | <Mediation> Governor of Hyogo Prefecture (2) No. 203747 Kansai net Real Estate Co., Ltd. Yubinbango663-8104 Nishinomiya, Hyogo Prefecture sun-cho 25-7 <仲介>兵庫県知事(2)第203747号関西ネット不動産(株)〒663-8104 兵庫県西宮市天道町25-7 |
