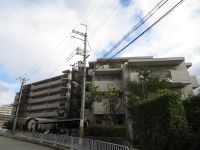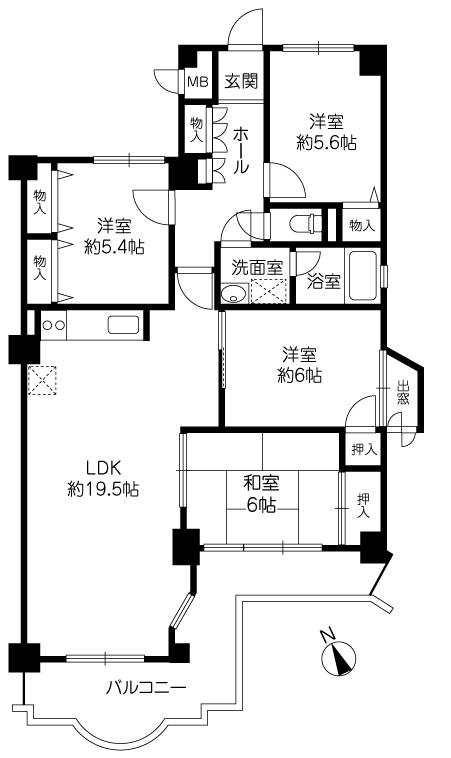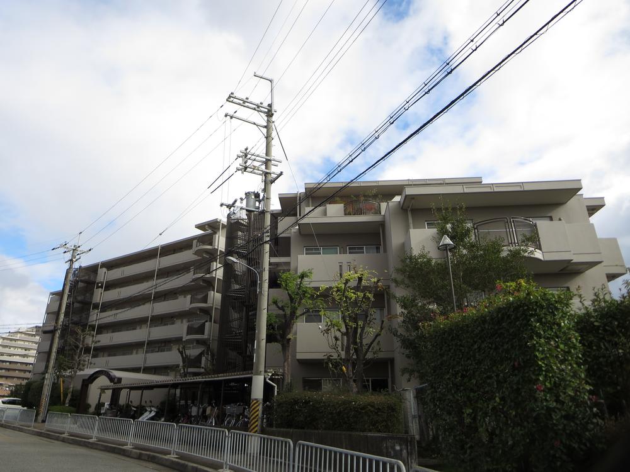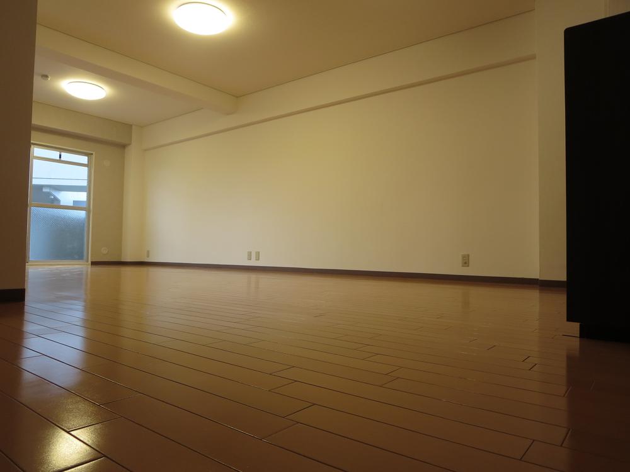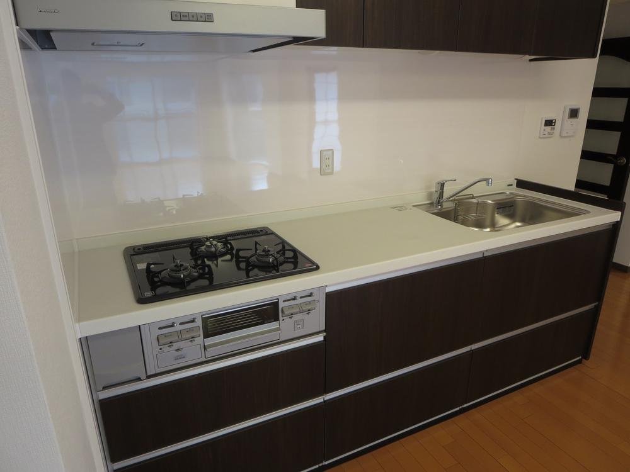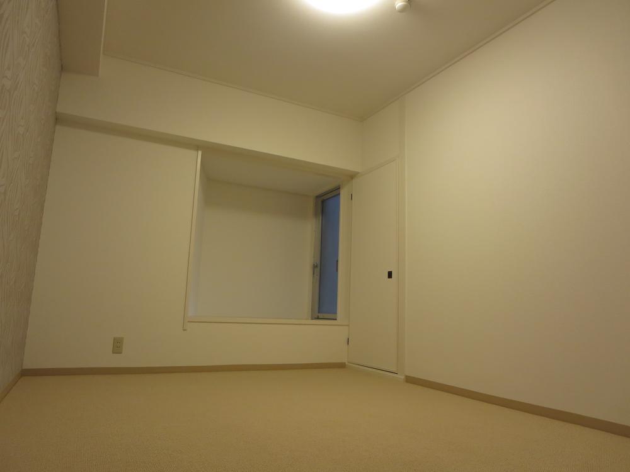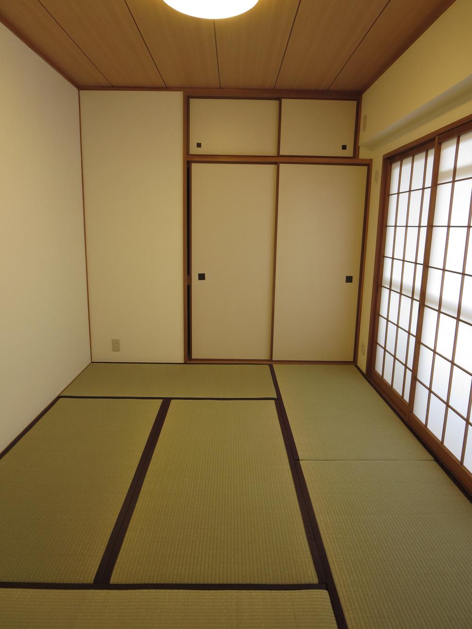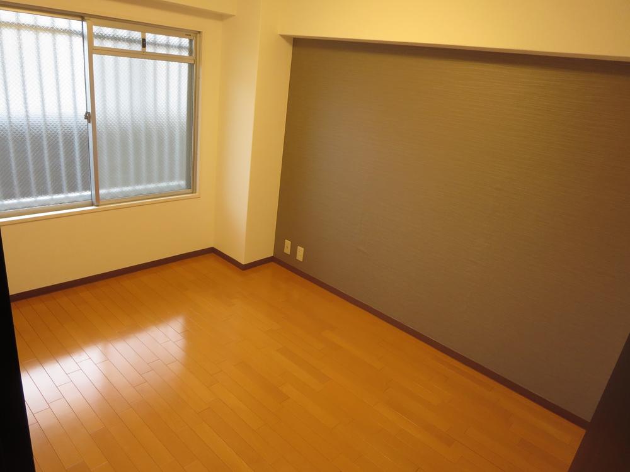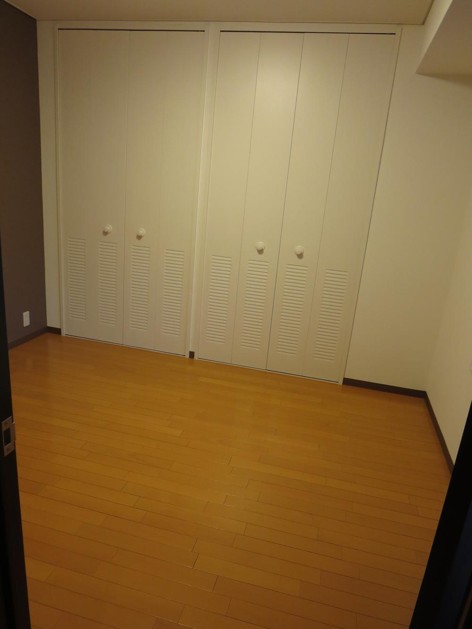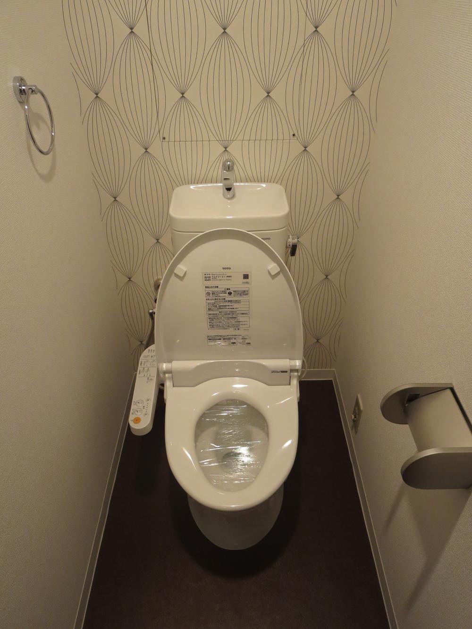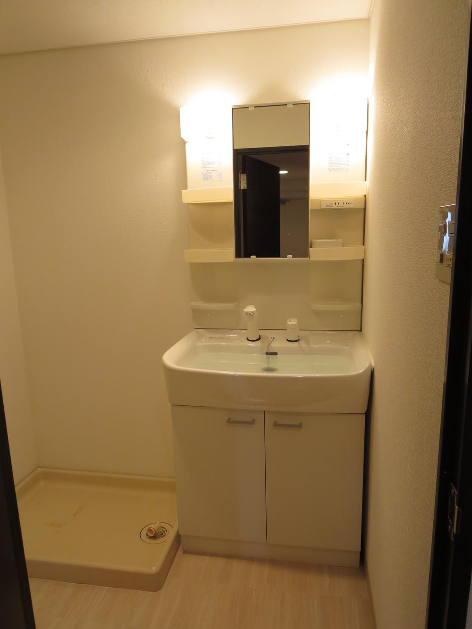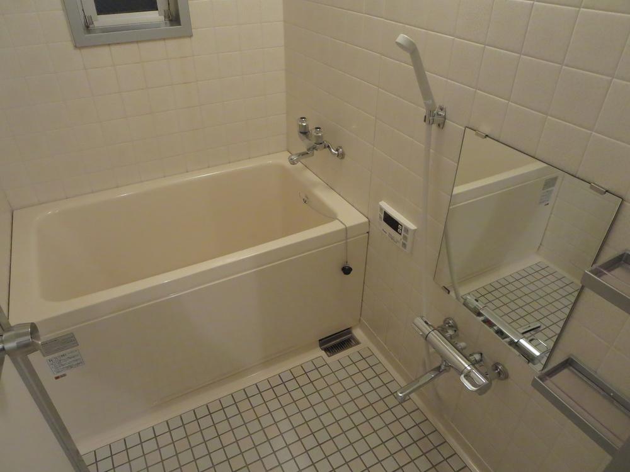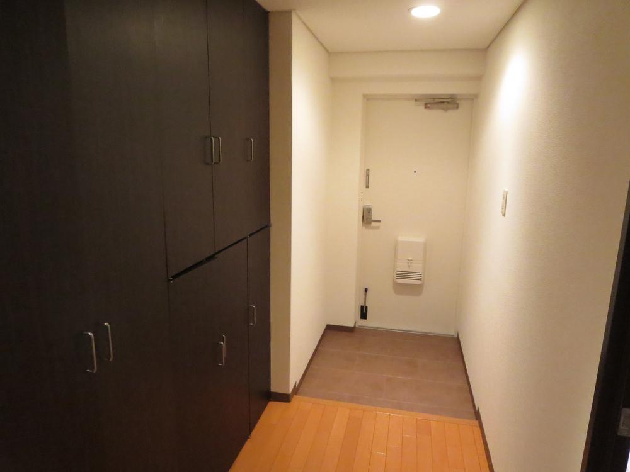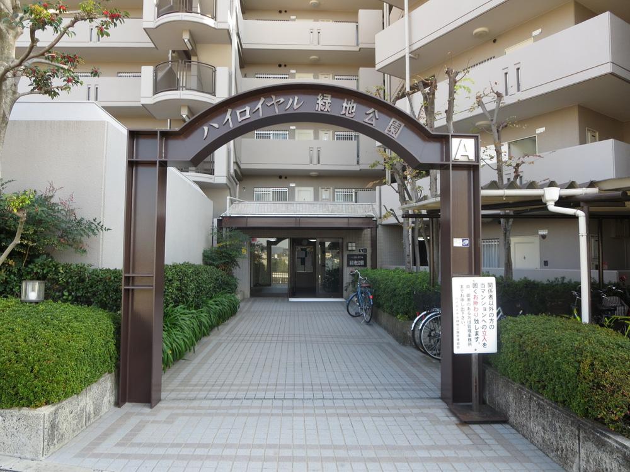|
|
Toyonaka, Osaka
大阪府豊中市
|
|
Northern Osaka Express "parkland" walk 22 minutes
北大阪急行「緑地公園」歩22分
|
|
Renovation completed! ! A quiet residential area! High Royal parkland! Please once a look!
リフォーム済!!閑静な住宅地!ハイロイヤル緑地公園!一度ご覧になってください!
|
|
Lush apartment close to Crane. We have with all the rooms housed a 6-minute walk to the bus stop. Reform contents ● System kitchen replacement ● cross all rooms Hakawa ● tatami mat exchange ● Shoji pasting exchange ● carpet Hakawa ● tub had made ● water heater had made ● joinery had made ● Monitor Hong mounting ● House cleaning breadth 90.72 sq m balcony area 14 . Educational facilities ● Asahigaoka nursery walk 7 minutes ● Kumanoda kindergarten walk 20 minutes ● hill elementary school walk 6 minutes Izumi ● No. 17 junior high school 2-minute walk from shopping facilities ● convenience store 3-minute walk ● anger Toyonaka store 12 minutes' walk other ● 5-minute walk from the Crane ● Bank walk 6 minutes by all means please see once.
服部緑地に近い緑豊かなマンションです。バス停まで徒歩6分全室収納ついております。リフォーム内容●システムキッチン入れ替え●クロス全室貼替●畳表替●障子貼替●カーペット貼替●浴槽新調●給湯器新調●建具新調●モニターホン取り付け●ハウスクリーニング広さ90.72m2バルコニー面積14.79m2合わせて105.51m2の4LDK。教育施設●旭丘保育所徒歩7分●熊野田幼稚園徒歩20分●泉丘小学校徒歩6分●第17中学校徒歩2分買い物施設●コンビニ徒歩3分 ●いかり豊中店徒歩12分その他●服部緑地まで徒歩5分●銀行徒歩6分是非一度ご覧ください。
|
Features pickup 特徴ピックアップ | | Immediate Available / LDK18 tatami mats or more / It is close to the city / Facing south / System kitchen / Yang per good / All room storage / A quiet residential area / Japanese-style room / South balcony / Bicycle-parking space / Elevator / Warm water washing toilet seat / The window in the bathroom / TV monitor interphone / Mu front building / Located on a hill / Bike shelter 即入居可 /LDK18畳以上 /市街地が近い /南向き /システムキッチン /陽当り良好 /全居室収納 /閑静な住宅地 /和室 /南面バルコニー /駐輪場 /エレベーター /温水洗浄便座 /浴室に窓 /TVモニタ付インターホン /前面棟無 /高台に立地 /バイク置場 |
Event information イベント情報 | | 25 December 14! Renovated! ● System Kitchen replacement ● exchange cross all rooms Hakawa ● tatami mat ● Shoji pasting exchange ● carpet Hakawa ● tub had made ● water heater had made ● joinery had made ● Monitor Hong mounting ● house cleaning to suit breadth 90.72m2 balcony area 14.79m2 . By all means please see once 25年12月14日!リフォーム済み!●システムキッチン入れ替え●クロス全室貼替●畳表替●障子貼替●カーペット貼替●浴槽新調●給湯器新調●建具新調●モニターホン取り付け●ハウスクリーニング広さ90.72m2バルコニー面積14.79m2合わせて105.51m2の4LDK。是非一度ご覧ください |
Property name 物件名 | | High Royal parkland Building A ハイロイヤル緑地公園A棟 |
Price 価格 | | 15.8 million yen 1580万円 |
Floor plan 間取り | | 4LDK 4LDK |
Units sold 販売戸数 | | 1 units 1戸 |
Occupied area 専有面積 | | 90.72 sq m (center line of wall) 90.72m2(壁芯) |
Other area その他面積 | | Balcony area: 14.79 sq m バルコニー面積:14.79m2 |
Whereabouts floor / structures and stories 所在階/構造・階建 | | Second floor / RC7 basement floor 2-story 2階/RC7階地下2階建 |
Completion date 完成時期(築年月) | | January 1987 1987年1月 |
Address 住所 | | Osaka Toyonaka Nishiizumigaoka 2 大阪府豊中市西泉丘2 |
Traffic 交通 | | Northern Osaka Express "parkland" walk 22 minutes
Northern Osaka Express "Momoyamadai" bus 5 minutes parkland Green Heights before walking 6 minutes 北大阪急行「緑地公園」歩22分
北大阪急行「桃山台」バス5分緑地公園グリーンハイツ前歩6分
|
Person in charge 担当者より | | Rep Konno HiroshiKo 担当者今野 紘行 |
Contact お問い合せ先 | | Kansai net real estate (Ltd.) TEL: 0800-603-3809 [Toll free] mobile phone ・ Also available from PHS
Caller ID is not notified
Please contact the "saw SUUMO (Sumo)"
If it does not lead, If the real estate company 関西ネット不動産(株)TEL:0800-603-3809【通話料無料】携帯電話・PHSからもご利用いただけます
発信者番号は通知されません
「SUUMO(スーモ)を見た」と問い合わせください
つながらない方、不動産会社の方は
|
Administrative expense 管理費 | | 7440 yen / Month (consignment (commuting)) 7440円/月(委託(通勤)) |
Repair reserve 修繕積立金 | | 11,790 yen / Month 1万1790円/月 |
Time residents 入居時期 | | Immediate available 即入居可 |
Whereabouts floor 所在階 | | Second floor 2階 |
Direction 向き | | South 南 |
Renovation リフォーム | | December 2013 interior renovation completed (all rooms) 2013年12月内装リフォーム済(全室) |
Overview and notices その他概要・特記事項 | | Contact: Konno HiroshiKo 担当者:今野 紘行 |
Structure-storey 構造・階建て | | RC7 basement floor 2-story RC7階地下2階建 |
Site of the right form 敷地の権利形態 | | Ownership 所有権 |
Use district 用途地域 | | One middle and high 1種中高 |
Parking lot 駐車場 | | Nothing 無 |
Company profile 会社概要 | | <Mediation> Governor of Hyogo Prefecture (2) No. 203747 Kansai net Real Estate Co., Ltd. Yubinbango663-8104 Nishinomiya, Hyogo Prefecture sun-cho 25-7 <仲介>兵庫県知事(2)第203747号関西ネット不動産(株)〒663-8104 兵庫県西宮市天道町25-7 |
Construction 施工 | | (Ltd.) Asanuma Corporation (株)浅沼組 |

