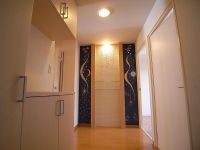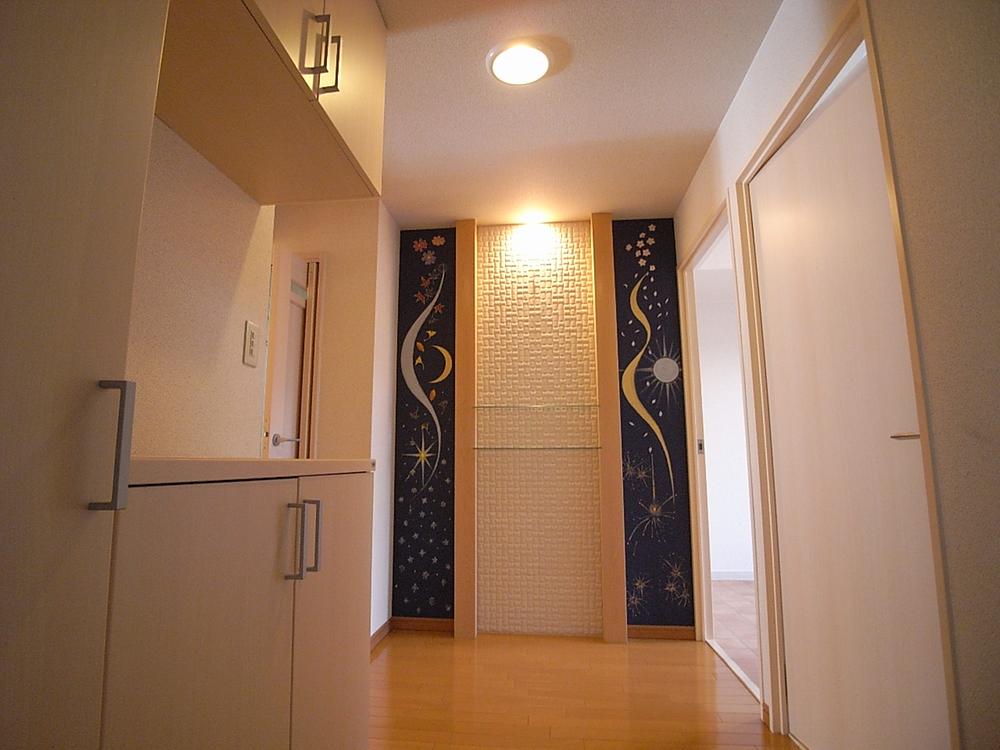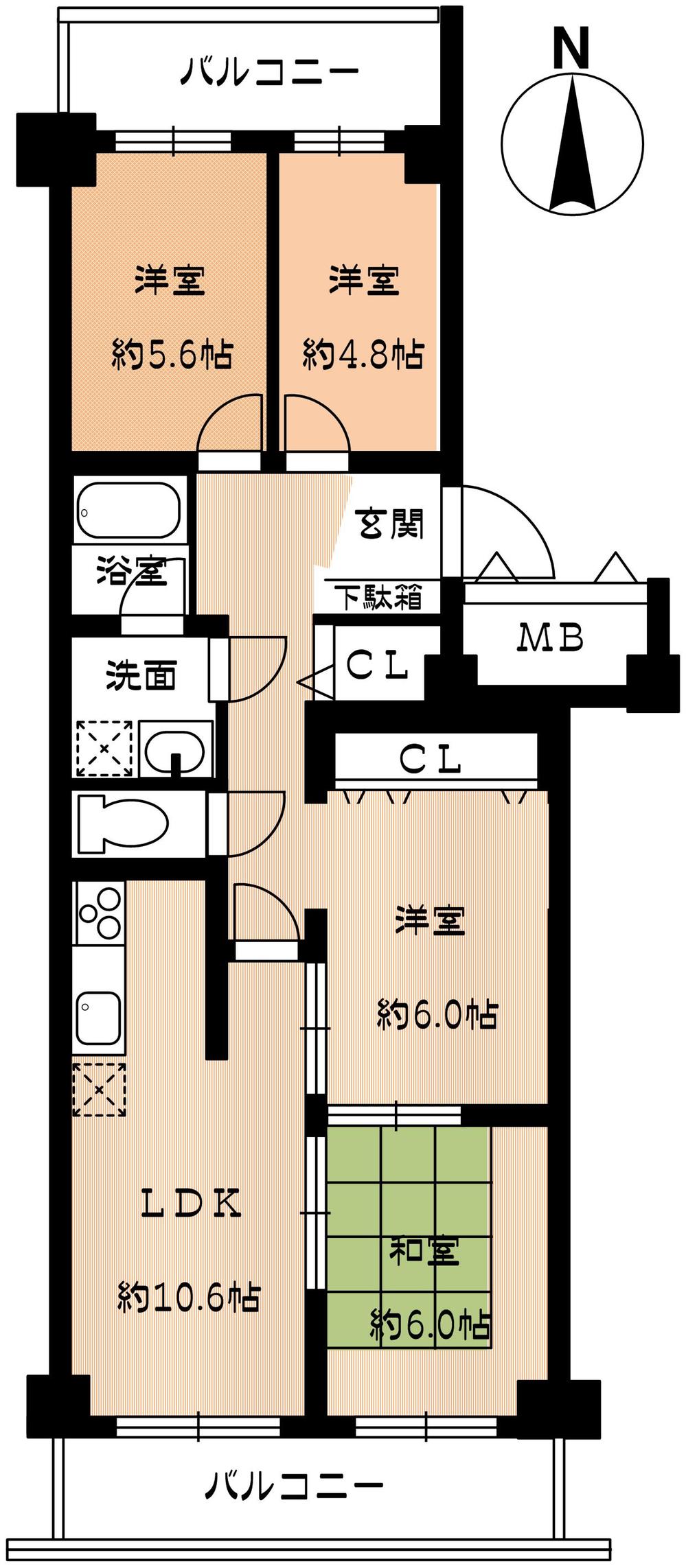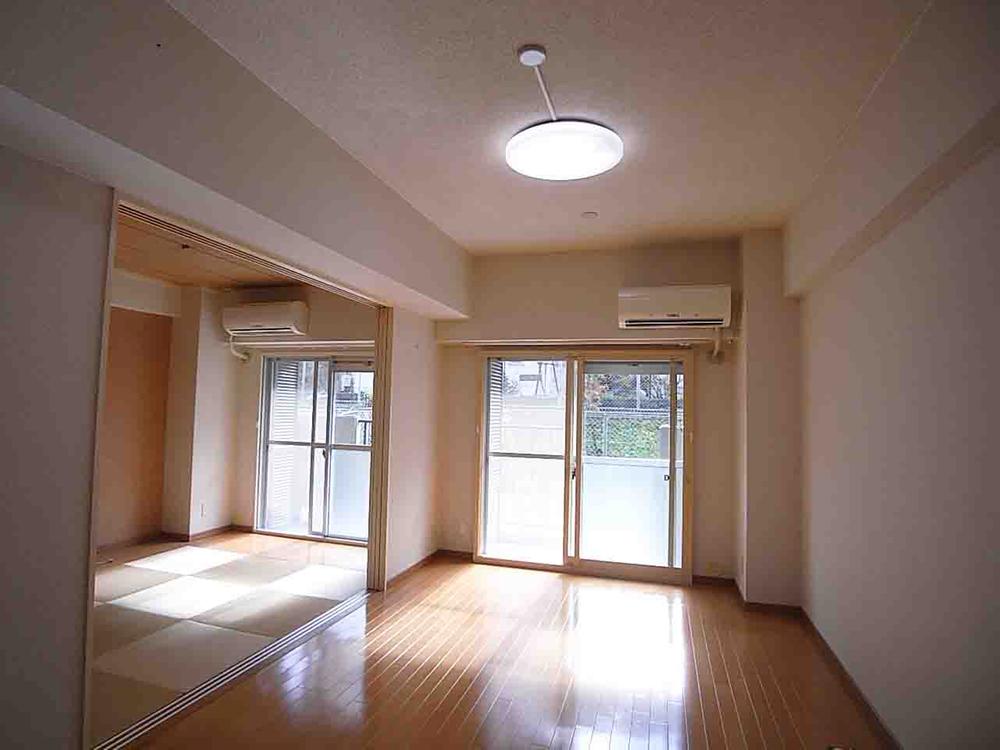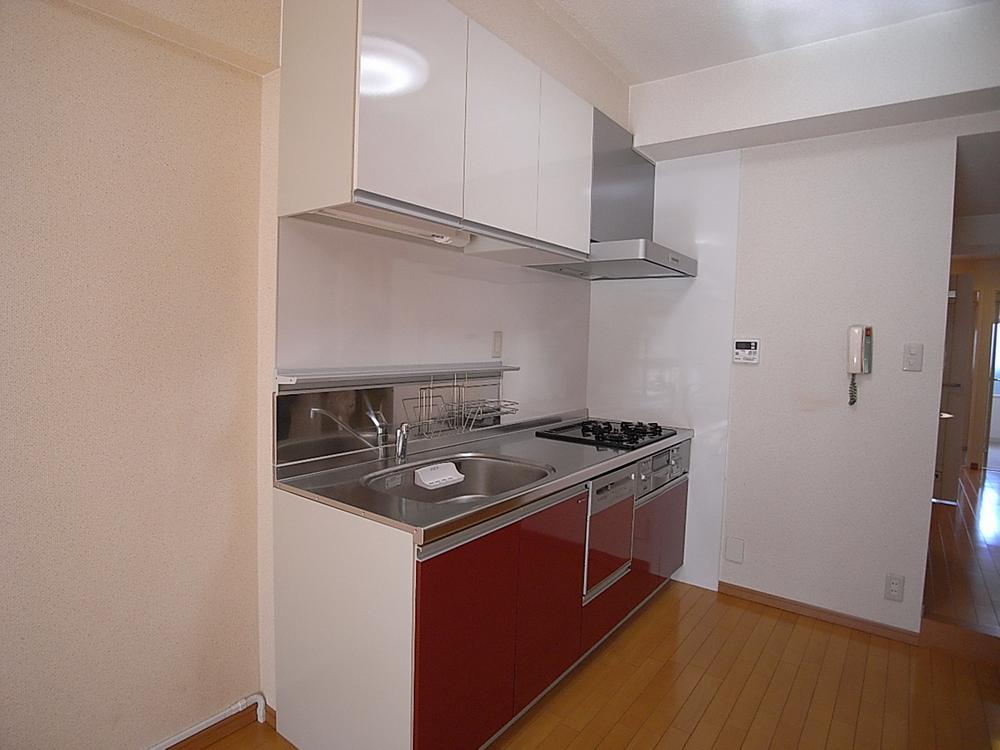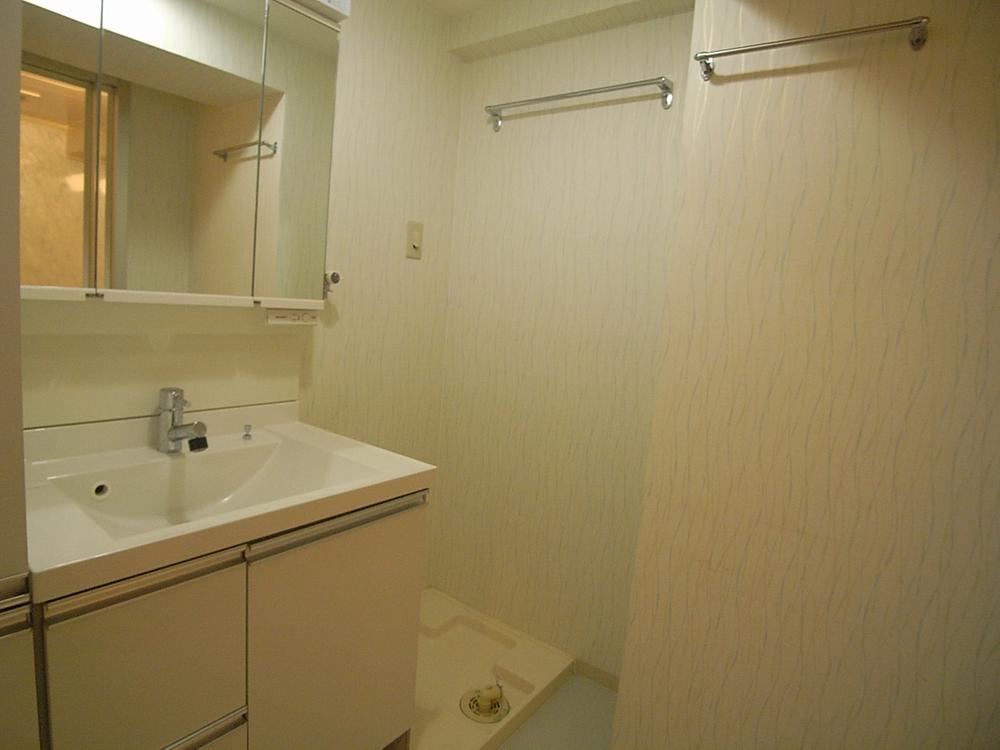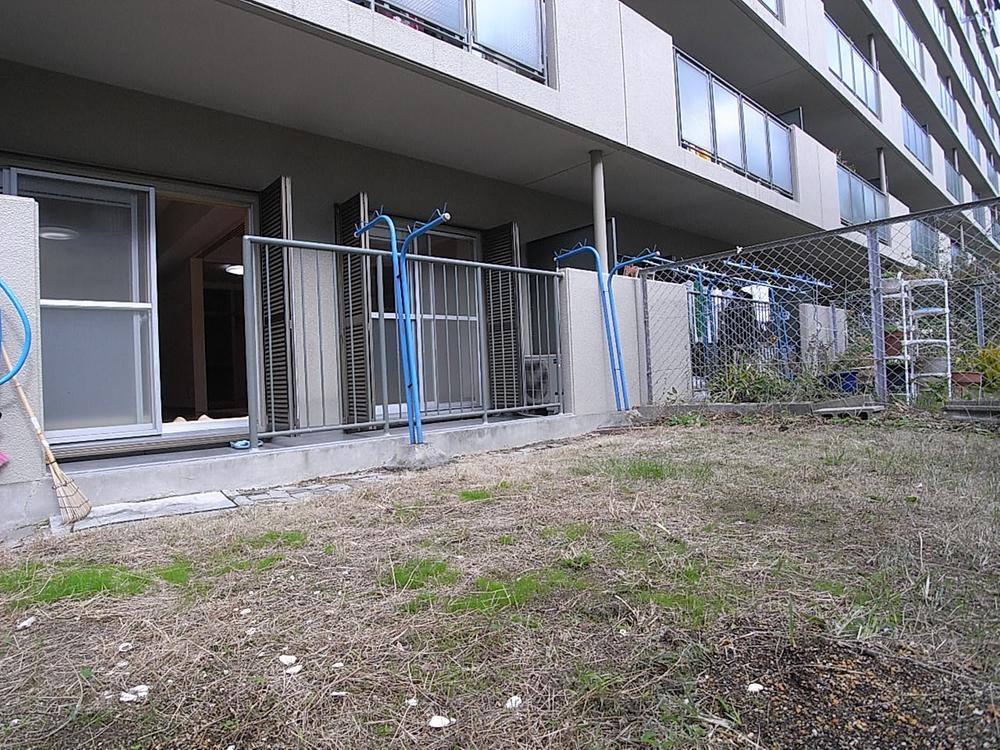|
|
Toyonaka, Osaka
大阪府豊中市
|
|
Northern Osaka Express "Momoyamadai" walk 15 minutes
北大阪急行「桃山台」歩15分
|
|
◆ Design renovation by experts ◆ kitchen ・ bathroom ・ Washroom ・ Toilet renovation ◆ Renovated in accordance with the each room to use ◆ Soundproof ・ Adopt a double sash to measures against cold ◆ Renovation and attention to details such as door and storage ◆ Facing south ・ Sunny ◆ Private garden with 22.40 sq m
◆専門家によるデザインリフォーム◆キッチン・浴室・洗面所・トイレリフォーム◆各部屋を用途に応じた改装済み◆防音・防寒対策に2重サッシを採用◆ドアや収納など細部にまでこだわったリフォーム◆南向き・日当たり良好◆専用庭22.40m2付き
|
Features pickup 特徴ピックアップ | | Immediate Available / Facing south / A quiet residential area / Flooring Chokawa / Renovation / Dish washing dryer / Private garden 即入居可 /南向き /閑静な住宅地 /フローリング張替 /リノベーション /食器洗乾燥機 /専用庭 |
Property name 物件名 | | Nissho Iwai Chisato Momoyamadai Mansion 日商岩井千里桃山台マンション |
Price 価格 | | 16.8 million yen 1680万円 |
Floor plan 間取り | | 4LDK 4LDK |
Units sold 販売戸数 | | 1 units 1戸 |
Total units 総戸数 | | 114 households 114戸 |
Occupied area 専有面積 | | 75.17 sq m (center line of wall) 75.17m2(壁芯) |
Other area その他面積 | | Balcony area: 15.07 sq m , Private garden: 22.4 sq m (use fee 970 yen / Month) バルコニー面積:15.07m2、専用庭:22.4m2(使用料970円/月) |
Whereabouts floor / structures and stories 所在階/構造・階建 | | 1st floor / RC8 story 1階/RC8階建 |
Completion date 完成時期(築年月) | | March 1984 1984年3月 |
Address 住所 | | Osaka Toyonaka Higashiizumigaoka 1 大阪府豊中市東泉丘1 |
Traffic 交通 | | Northern Osaka Express "Momoyamadai" walk 15 minutes 北大阪急行「桃山台」歩15分
|
Person in charge 担当者より | | Person in charge of real-estate and building real estate consulting skills registrant Shohachiboku Kei Age: 40 Daigyokai Experience: 15 years 担当者宅建不動産コンサルティング技能登録者小八木 啓年齢:40代業界経験:15年 |
Contact お問い合せ先 | | TEL: 0800-603-1265 [Toll free] mobile phone ・ Also available from PHS
Caller ID is not notified
Please contact the "saw SUUMO (Sumo)"
If it does not lead, If the real estate company TEL:0800-603-1265【通話料無料】携帯電話・PHSからもご利用いただけます
発信者番号は通知されません
「SUUMO(スーモ)を見た」と問い合わせください
つながらない方、不動産会社の方は
|
Administrative expense 管理費 | | 7940 yen / Month (consignment (commuting)) 7940円/月(委託(通勤)) |
Repair reserve 修繕積立金 | | 10,520 yen / Month 1万520円/月 |
Time residents 入居時期 | | Immediate available 即入居可 |
Whereabouts floor 所在階 | | 1st floor 1階 |
Direction 向き | | South 南 |
Renovation リフォーム | | February 2010 interior renovation completed (kitchen ・ bathroom ・ toilet ・ wall ・ floor ・ all rooms ・ Double sash ・ door) 2010年2月内装リフォーム済(キッチン・浴室・トイレ・壁・床・全室・2重サッシ・ドア) |
Overview and notices その他概要・特記事項 | | Contact: small Yagi Kei 担当者:小八木 啓 |
Structure-storey 構造・階建て | | RC8 story RC8階建 |
Site of the right form 敷地の権利形態 | | Ownership 所有権 |
Use district 用途地域 | | One middle and high 1種中高 |
Parking lot 駐車場 | | Nothing 無 |
Company profile 会社概要 | | <Mediation> Minister of Land, Infrastructure and Transport (11) No. 002287 (Corporation) Japan Living Service Co., Ltd. Senri office Yubinbango560-0082 Toyonaka, Osaka Shinsenrihigashi-cho 1-1-3 (Yomiuri Cultural Center first floor) <仲介>国土交通大臣(11)第002287号(株)日住サービス千里中央営業所〒560-0082 大阪府豊中市新千里東町1-1-3 (よみうり文化センター1階) |
