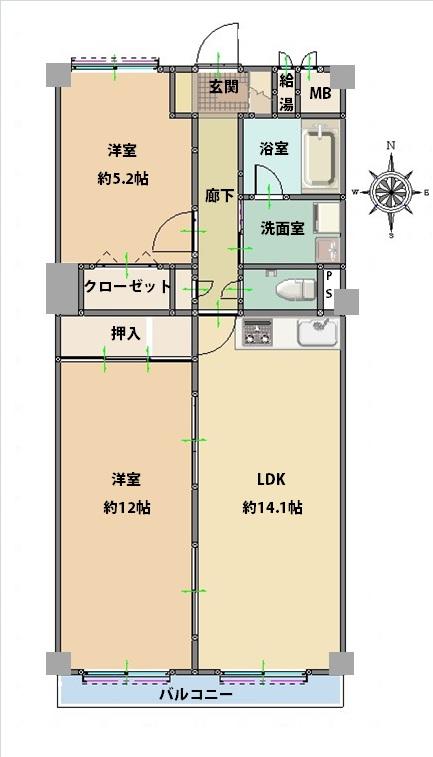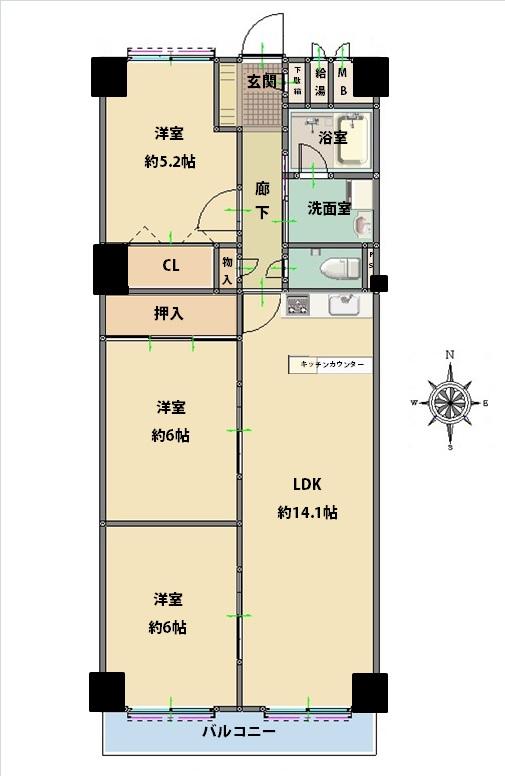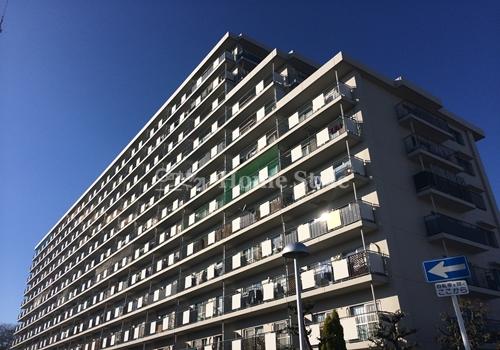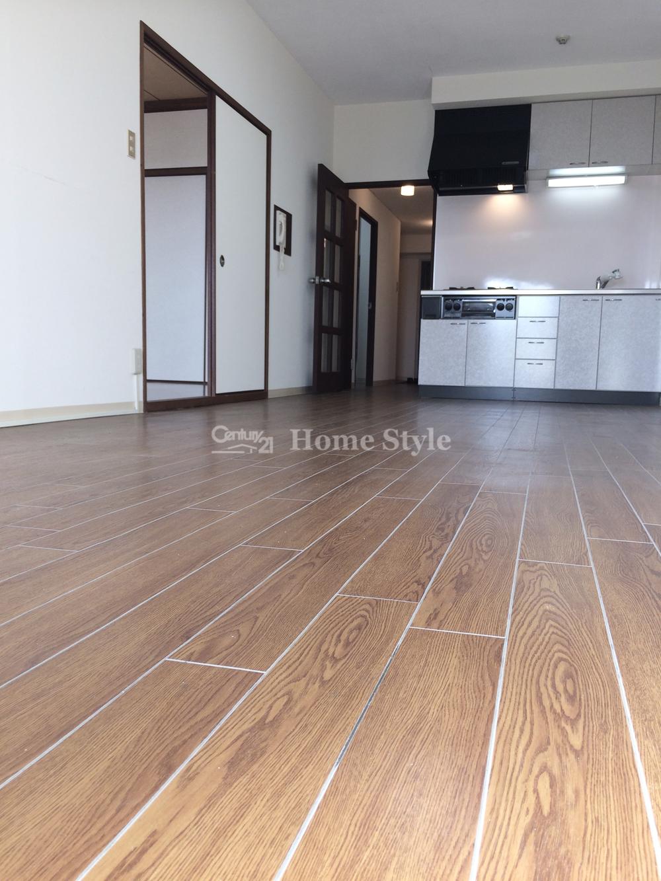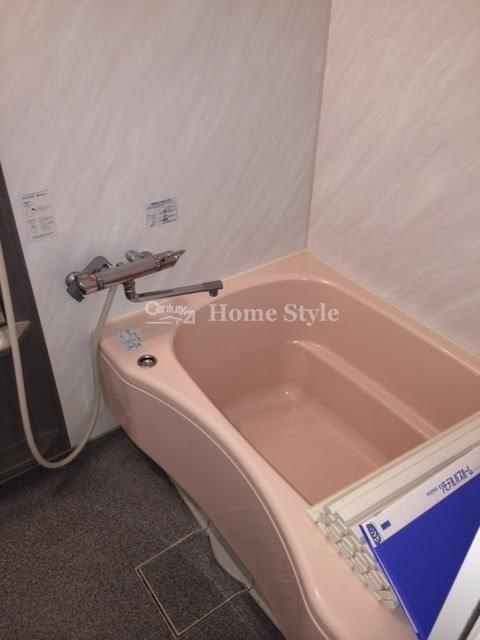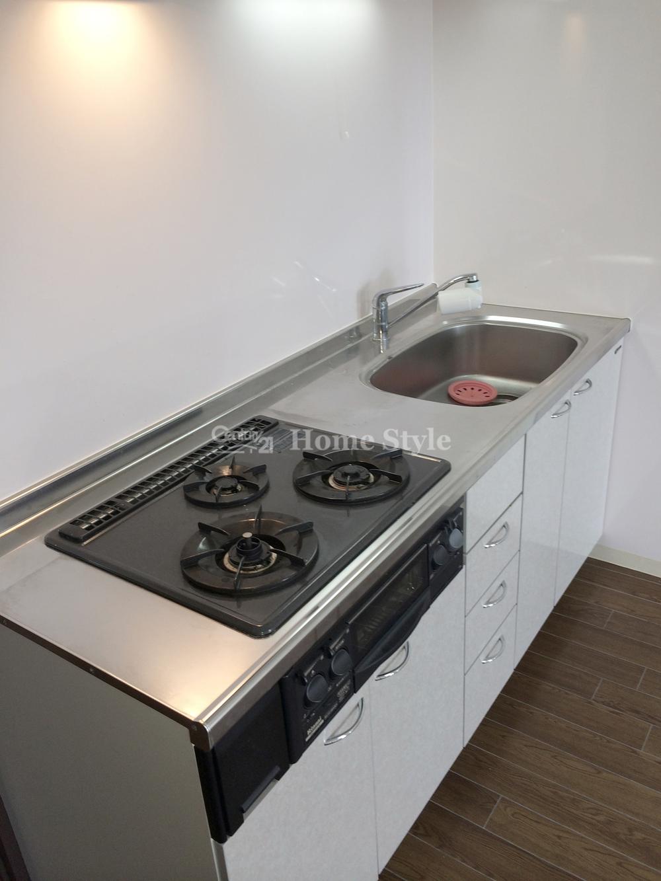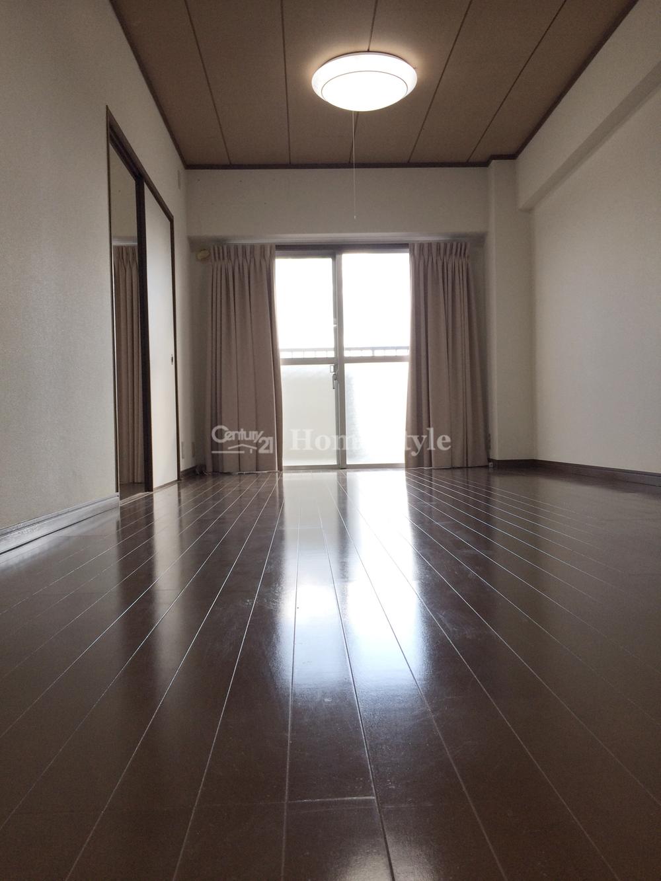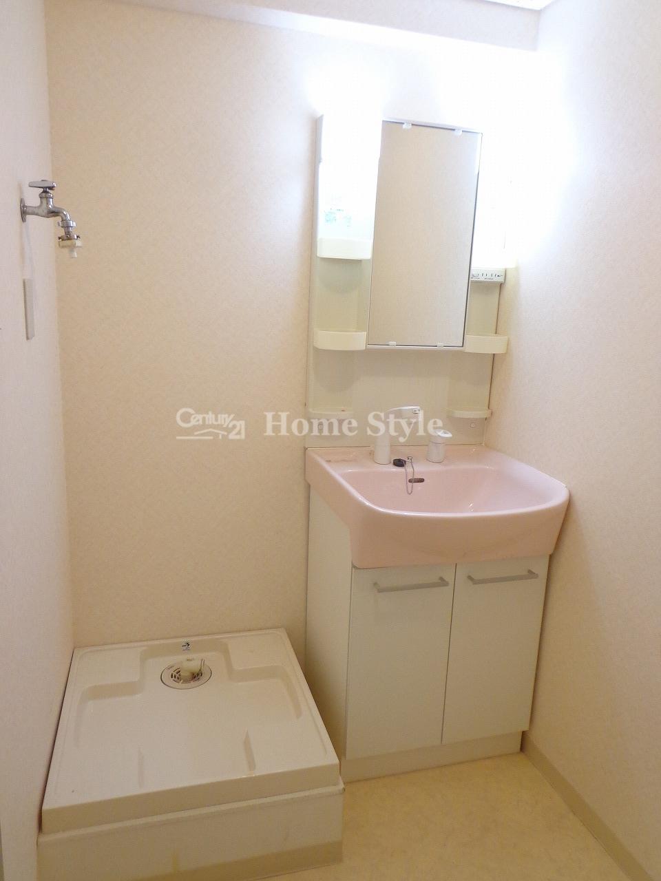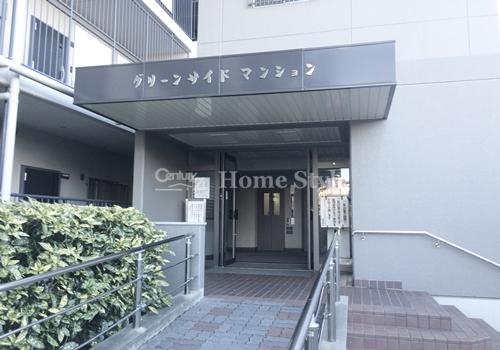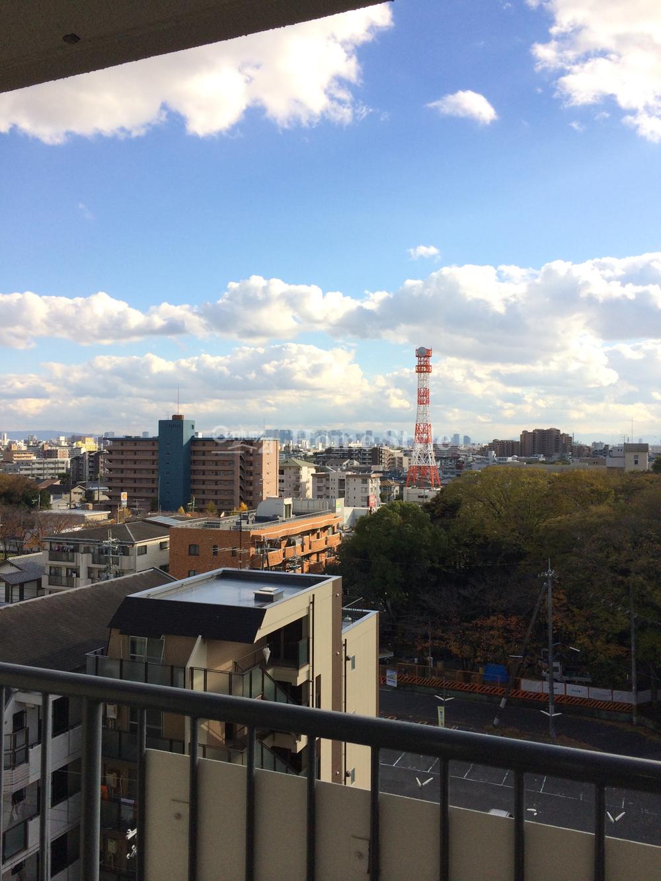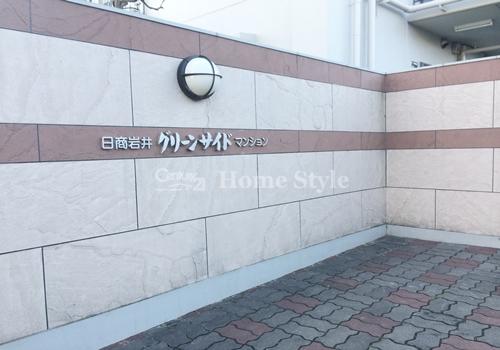|
|
Toyonaka, Osaka
大阪府豊中市
|
|
Hankyu Kobe Line "Sonoda" walk 15 minutes
阪急神戸線「園田」歩15分
|
|
◆ ◆ Home style [Mediation ・ Renovation ・ Architecture ・ Finance ・ Financial Plan] It is a company that is doing a comprehensive proposal of ◆ ◆
◆◆ホームスタイルは【仲介・リフォーム・建築・金融・ファイナンシャルプラン】の総合提案を行っている会社です◆◆
|
|
■ 8 floor View high-rise floor ・ Yang per GOOD Once please look at local! ! ■ How is it as a base for the renovation of the apartment topic now? Suggestions of the plan in our company Please leave from to construction. ■ Renovation You can also suggestions with us in the mortgage! !
■8階部分 高層階で眺望・陽当たりGOOD 一度現地で御覧ください!!■今話題のリノベーションマンションのベースとしていかがでしょうか? 当社でプランのご提案 から施工までおまかせください。■住宅ローンでリフォームもご一緒にご提案出来ます!!
|
Features pickup 特徴ピックアップ | | Interior renovation / Facing south / Yang per good / Flat to the station / High floor / Elevator / Leafy residential area / Mu front building / Ventilation good / All living room flooring / Good view / Flat terrain / 24-hour manned management 内装リフォーム /南向き /陽当り良好 /駅まで平坦 /高層階 /エレベーター /緑豊かな住宅地 /前面棟無 /通風良好 /全居室フローリング /眺望良好 /平坦地 /24時間有人管理 |
Event information イベント情報 | | Local guide Board (Please be sure to ask in advance) schedule / How it will be the base of in public epidemic renovation? , You can by suggestions of similar properties. 現地案内会(事前に必ずお問い合わせください)日程/公開中流行のリノベーションのベースにいかがでしょうか?事前にご連絡頂けましたら、類似物件のご提案させて頂けます。 |
Property name 物件名 | | Nissho Iwai Green Side apartment [All room Western-style room facing south] 日商岩井グリーンサイドマンション【全部屋洋室南向き】 |
Price 価格 | | 10.8 million yen 1080万円 |
Floor plan 間取り | | 2LDK 2LDK |
Units sold 販売戸数 | | 1 units 1戸 |
Occupied area 専有面積 | | 70 sq m (center line of wall) 70m2(壁芯) |
Other area その他面積 | | Balcony area: 6.72 sq m バルコニー面積:6.72m2 |
Whereabouts floor / structures and stories 所在階/構造・階建 | | 8th floor / SRC12 story 8階/SRC12階建 |
Completion date 完成時期(築年月) | | September 1979 1979年9月 |
Address 住所 | | Osaka Toyonaka Tokuranishi 2 大阪府豊中市利倉西2 |
Traffic 交通 | | Hankyu Kobe Line "Sonoda" walk 15 minutes 阪急神戸線「園田」歩15分
|
Related links 関連リンク | | [Related Sites of this company] 【この会社の関連サイト】 |
Person in charge 担当者より | | Person in charge of real-estate and building Murota Keisuke Age: As you are able to buy in the 20s good property and encounter smile, We will support a total of. 担当者宅建室田 圭亮年齢:20代いい物件と出会い笑顔で購入していただけるように、トータルでサポート致します。 |
Contact お問い合せ先 | | TEL: 0800-603-3479 [Toll free] mobile phone ・ Also available from PHS
Caller ID is not notified
Please contact the "saw SUUMO (Sumo)"
If it does not lead, If the real estate company TEL:0800-603-3479【通話料無料】携帯電話・PHSからもご利用いただけます
発信者番号は通知されません
「SUUMO(スーモ)を見た」と問い合わせください
つながらない方、不動産会社の方は
|
Administrative expense 管理費 | | 5610 yen / Month (consignment (resident)) 5610円/月(委託(常駐)) |
Repair reserve 修繕積立金 | | 10,150 yen / Month 1万150円/月 |
Time residents 入居時期 | | Consultation 相談 |
Whereabouts floor 所在階 | | 8th floor 8階 |
Direction 向き | | South 南 |
Renovation リフォーム | | September 2009 interior renovation completed 2009年9月内装リフォーム済 |
Overview and notices その他概要・特記事項 | | Contact: Murota Keisuke 担当者:室田 圭亮 |
Structure-storey 構造・階建て | | SRC12 story SRC12階建 |
Site of the right form 敷地の権利形態 | | Ownership 所有権 |
Use district 用途地域 | | One middle and high 1種中高 |
Company profile 会社概要 | | <Mediation> governor of Osaka (2) No. 050720 (Corporation) All Japan Real Estate Association (Corporation) Kinki district Real Estate Fair Trade Council member Century 21 Home style (Ltd.) Yubinbango564-0062 Suita, Osaka Prefecture Tarumi-cho 3-35-12 <仲介>大阪府知事(2)第050720号(公社)全日本不動産協会会員 (公社)近畿地区不動産公正取引協議会加盟センチュリー21ホームスタイル(株)〒564-0062 大阪府吹田市垂水町3-35-12 |
Construction 施工 | | Shimizu Corporation (Corporation) 清水建設(株) |
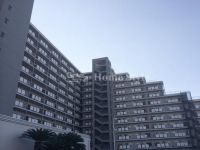

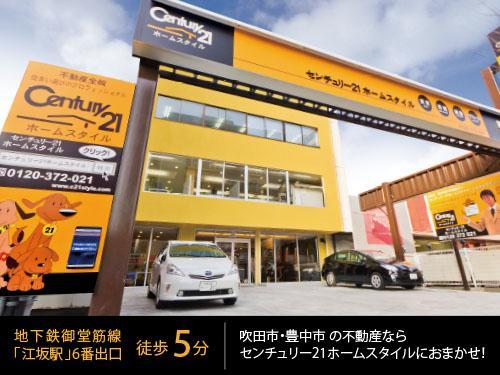
![Local appearance photo. Hankyu Kobe Line [Sonoda] Large apartment within walking station](/images/osaka/toyonaka/6eef470012.jpg)
