Used Apartments » Kansai » Osaka prefecture » Toyonaka
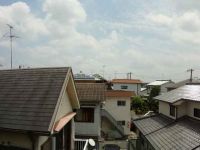 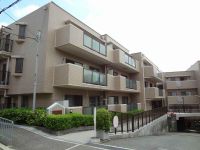
| | Toyonaka, Osaka 大阪府豊中市 |
| Hankyu Takarazuka Line "Toyonaka" walk 21 minutes 阪急宝塚線「豊中」歩21分 |
| There living facilities are near, Feeling of life was a house that floats Paaatto. Please by all means to once be announced. 生活施設が近くにあり、生活感がぱぁぁっと浮かぶお家でした。ぜひ一度ご案内させてください。 |
| Southeast direction, 2 or more sides balcony, System kitchen, Washbasin with shower, All room 6 tatami mats or more, Interior and exterior renovation, Immediate Available, It is close to the city, A quiet residential area, top floor ・ No upper floor, Bicycle-parking space, Walk-in closet, Bike shelter 東南向き、2面以上バルコニー、システムキッチン、シャワー付洗面台、全居室6畳以上、内外装リフォーム、即入居可、市街地が近い、閑静な住宅地、最上階・上階なし、駐輪場、ウォークインクロゼット、バイク置場 |
Features pickup 特徴ピックアップ | | Immediate Available / It is close to the city / Interior renovation / System kitchen / A quiet residential area / top floor ・ No upper floor / Washbasin with shower / 2 or more sides balcony / Bicycle-parking space / Ventilation good / Walk-in closet / All room 6 tatami mats or more / Bike shelter 即入居可 /市街地が近い /内装リフォーム /システムキッチン /閑静な住宅地 /最上階・上階なし /シャワー付洗面台 /2面以上バルコニー /駐輪場 /通風良好 /ウォークインクロゼット /全居室6畳以上 /バイク置場 | Property name 物件名 | | Cosmo Uenohigashi コスモ上野東 | Price 価格 | | 18,800,000 yen 1880万円 | Floor plan 間取り | | 3LDK 3LDK | Units sold 販売戸数 | | 1 units 1戸 | Total units 総戸数 | | 67 units 67戸 | Occupied area 専有面積 | | 84.51 sq m (25.56 tsubo) (center line of wall) 84.51m2(25.56坪)(壁芯) | Other area その他面積 | | Balcony area: 14.09 sq m バルコニー面積:14.09m2 | Whereabouts floor / structures and stories 所在階/構造・階建 | | 3rd floor / RC3 floors 1 underground story 3階/RC3階地下1階建 | Completion date 完成時期(築年月) | | June 1989 1989年6月 | Address 住所 | | Osaka Toyonaka Uenohigashi 1 大阪府豊中市上野東1 | Traffic 交通 | | Hankyu Takarazuka Line "Toyonaka" walk 21 minutes
Osaka Monorail Main Line "Shoji" walk 23 minutes 阪急宝塚線「豊中」歩21分
大阪モノレール本線「少路」歩23分
| Related links 関連リンク | | [Related Sites of this company] 【この会社の関連サイト】 | Person in charge 担当者より | | [Regarding this property.] We will be happy to help the meeting with your satisfaction such property to the customer. Please feel free to contact us. 【この物件について】お客様にご満足いただけるような物件との出会いをお手伝いさせて頂きます。お気軽にご相談ください。 | Contact お問い合せ先 | | Minoo Station real estate (Ltd.) UNITED J'sTEL: 072-724-8041 Please inquire as "saw SUUMO (Sumo)" 箕面駅前不動産(株)UNITED J'sTEL:072-724-8041「SUUMO(スーモ)を見た」と問い合わせください | Administrative expense 管理費 | | 8700 yen / Month (consignment (cyclic)) 8700円/月(委託(巡回)) | Repair reserve 修繕積立金 | | 6760 yen / Month 6760円/月 | Time residents 入居時期 | | Immediate available 即入居可 | Whereabouts floor 所在階 | | 3rd floor 3階 | Direction 向き | | East 東 | Renovation リフォーム | | June interior renovation completed in 2013 2013年6月内装リフォーム済 | Structure-storey 構造・階建て | | RC3 floors 1 underground story RC3階地下1階建 | Site of the right form 敷地の権利形態 | | Ownership 所有権 | Use district 用途地域 | | One low-rise 1種低層 | Parking lot 駐車場 | | Sky Mu 空無 | Company profile 会社概要 | | <Mediation> governor of Osaka (2) the first 054,010 No. Minoo Station real estate (Ltd.) UNITED J'syubinbango562-0001 Osaka Prefecture Mino Mino 6-10-19 <仲介>大阪府知事(2)第054010号箕面駅前不動産(株)UNITED J's〒562-0001 大阪府箕面市箕面6-10-19 |
View photos from the dwelling unit住戸からの眺望写真 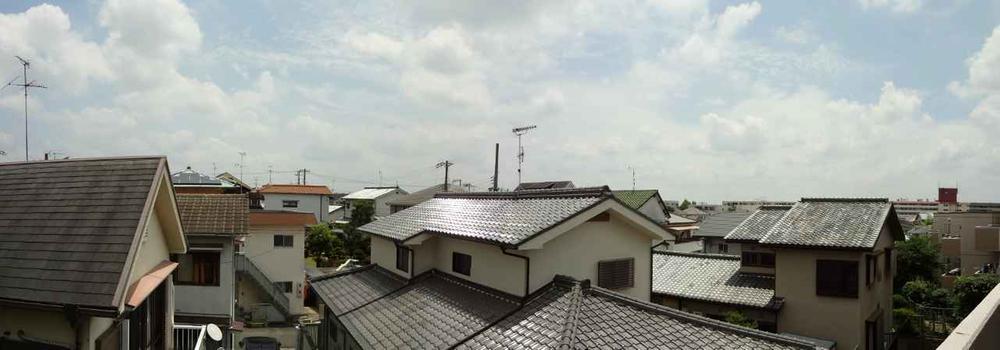 Madokara sky you can see plenty.
まどから空がたっぷり見えるます。
Local appearance photo現地外観写真 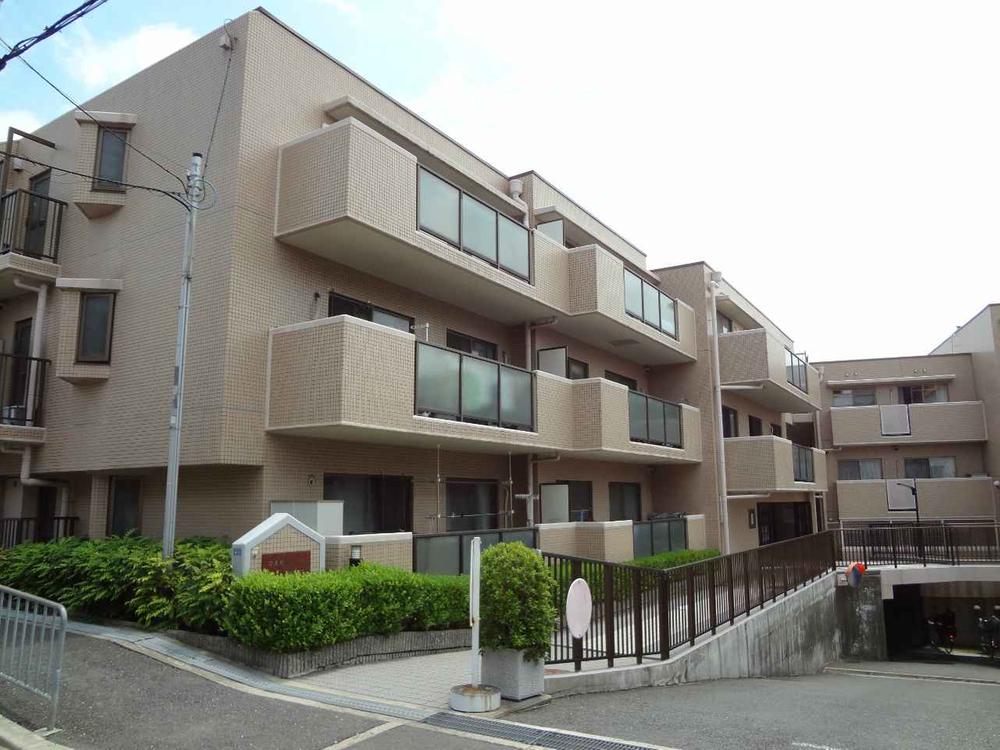 Warm appearance
温かみのある外観
Kitchenキッチン 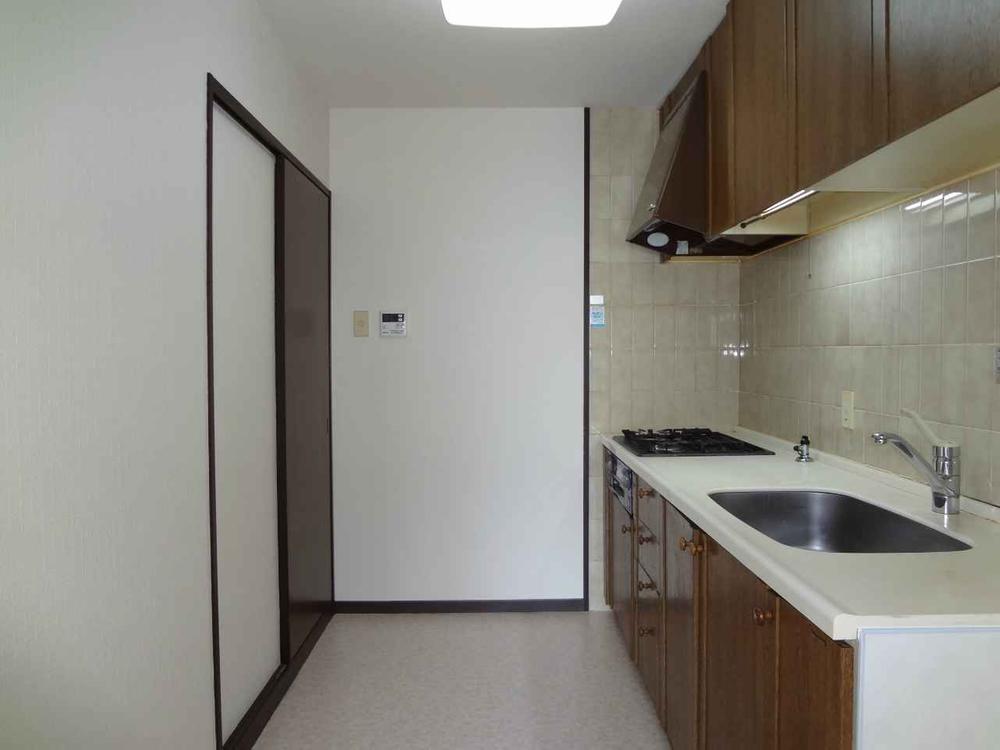 Kitchen loose and a space
ゆったりとスペースのあるキッチン
Floor plan間取り図 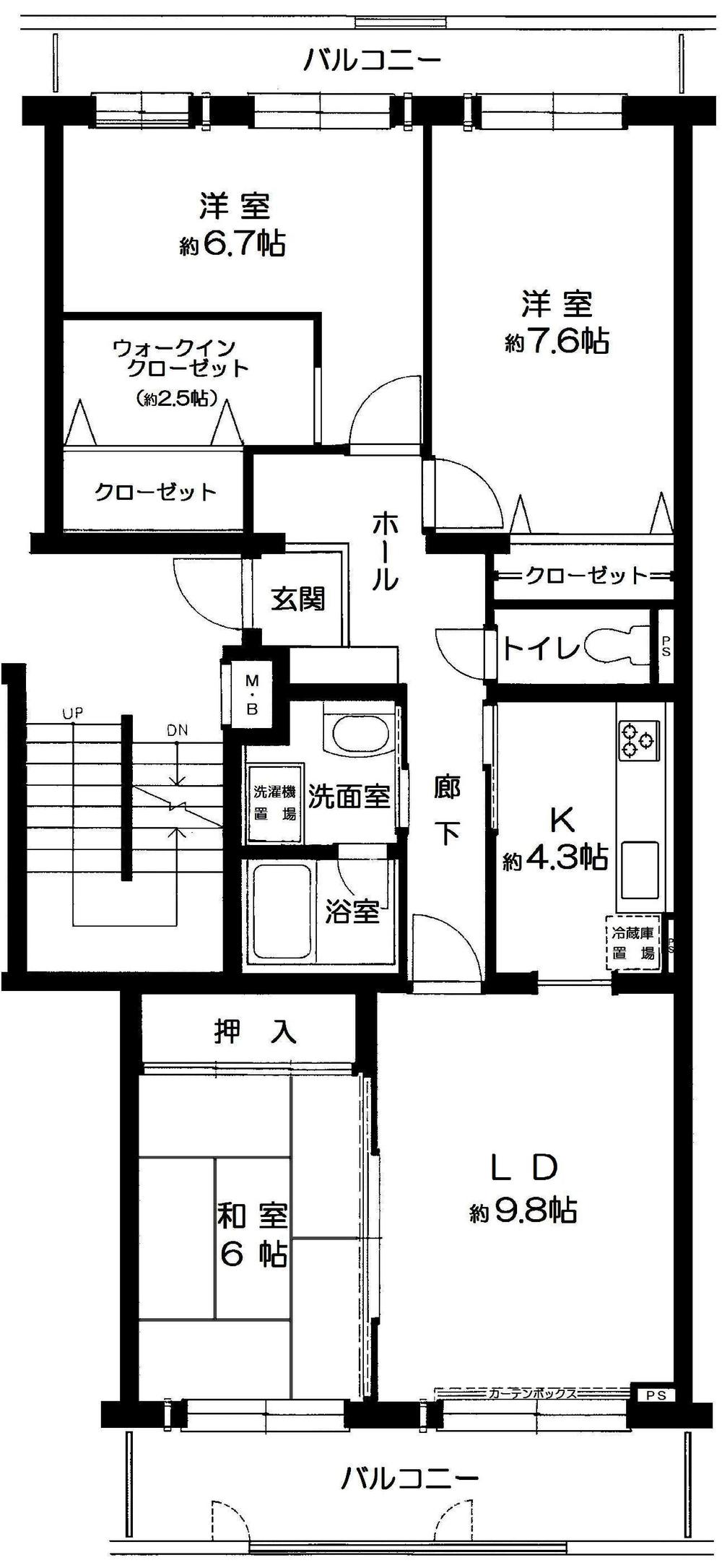 3LDK, Price 18,800,000 yen, Occupied area 84.51 sq m , Balcony area 14.09 sq m
3LDK、価格1880万円、専有面積84.51m2、バルコニー面積14.09m2
Livingリビング 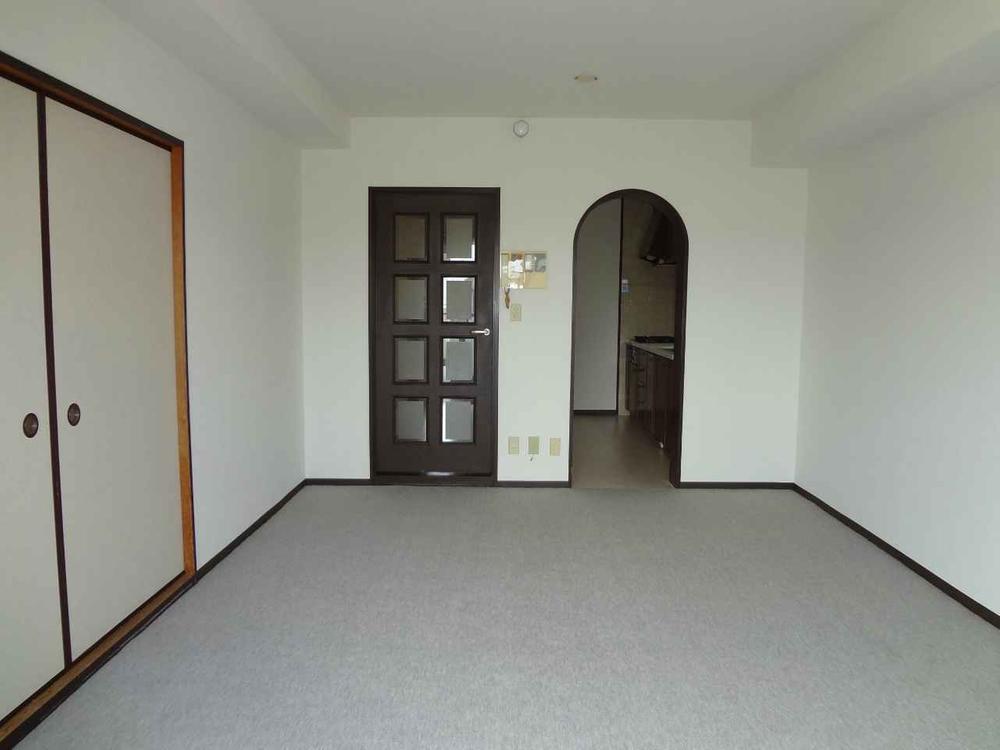 Living that can be used to spacious
広々に使えるリビング
Non-living roomリビング以外の居室 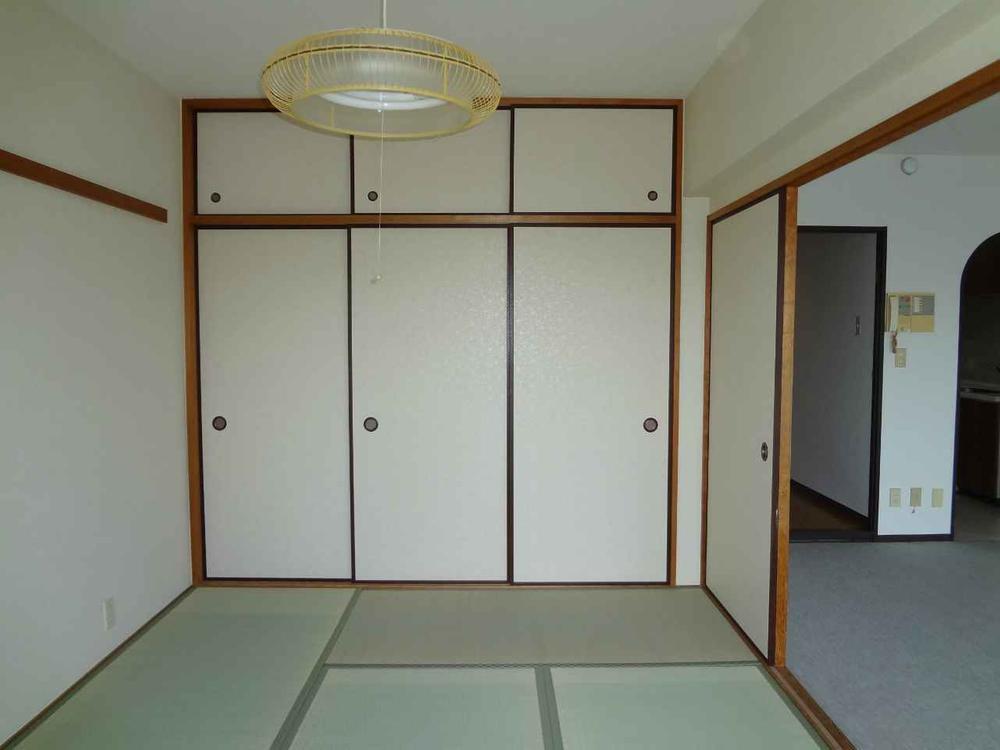 Calm Japanese-style room. Plenty of storage
落ち着いた和室。収納もたっぷり
Receipt収納 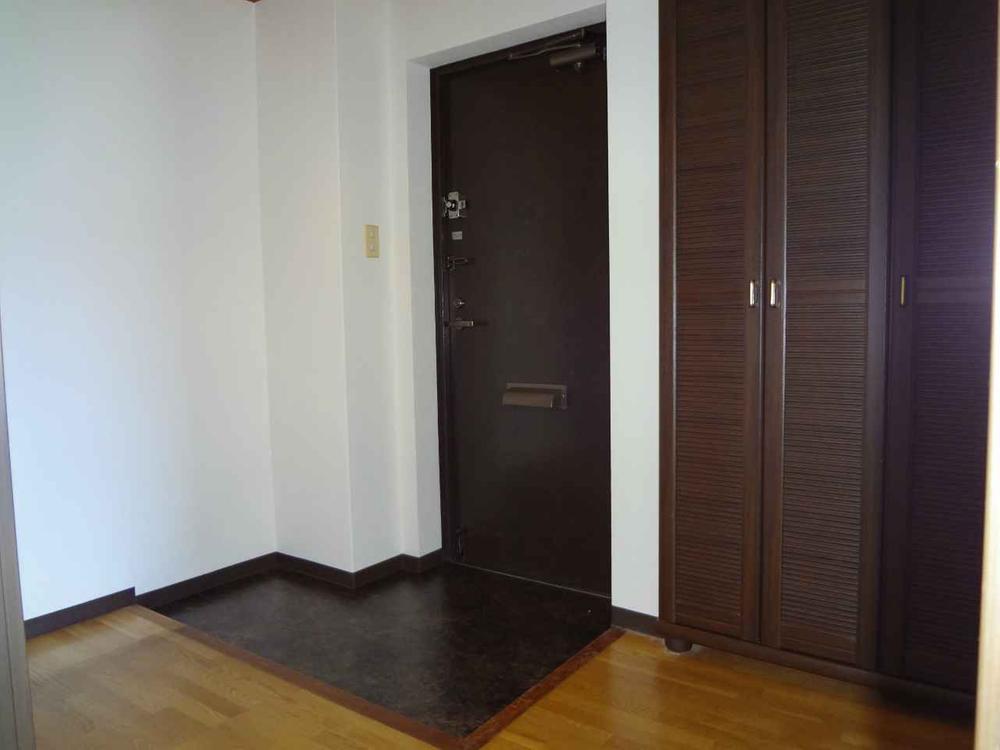 Walk-in closet is a must-see!
ウォークインクローゼットは必見!
Balconyバルコニー 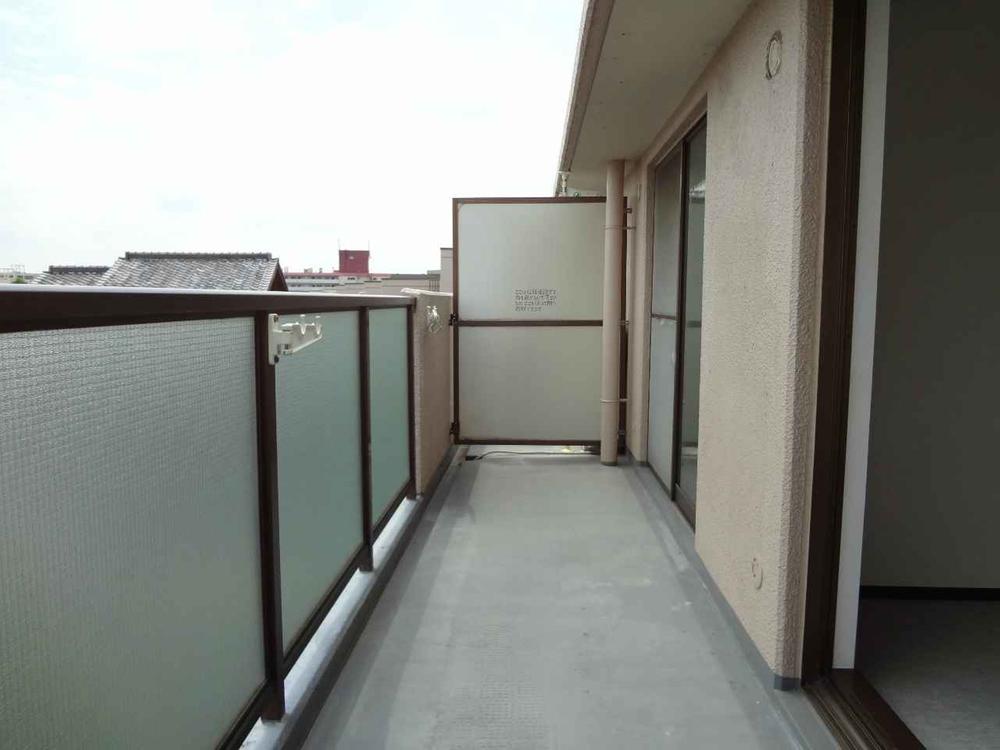 Sun plug plenty balcony of the sun
太陽の陽がたっぷり差し込むバルコニー
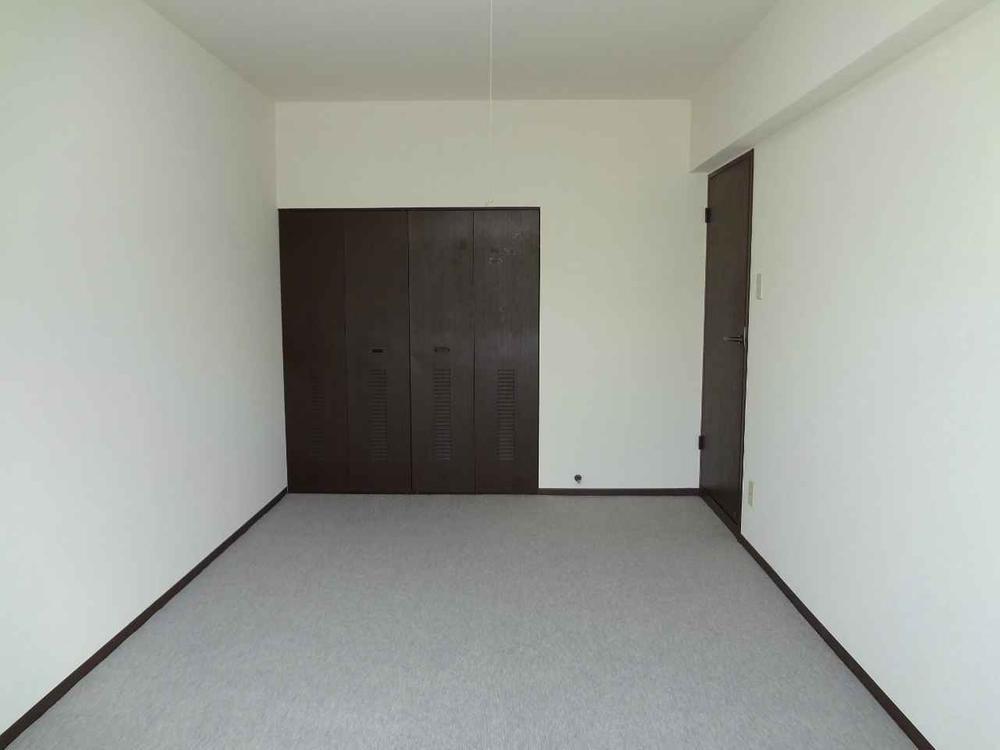 Other introspection
その他内観
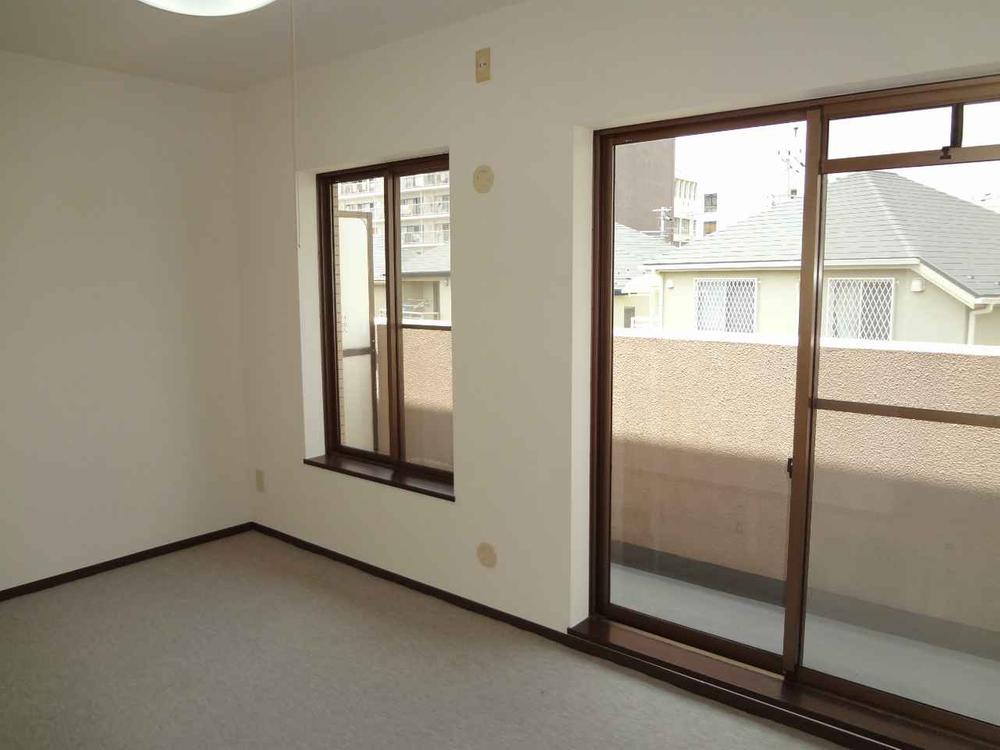 Sun will enter a lot from window
窓からたくさん陽が入り込みます
Location
|











