Used Apartments » Kansai » Osaka prefecture » Toyonaka
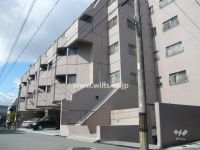 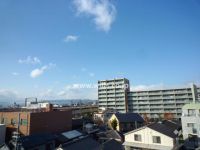
| | Toyonaka, Osaka 大阪府豊中市 |
| Hankyu Takarazuka Line "Okamachi" walk 5 minutes 阪急宝塚線「岡町」歩5分 |
| Flat to the station, It is close to the city, High floor, Mu front building, Good view, Flat terrain, Immediate Availableese-style room, Bicycle-parking space, Elevator 駅まで平坦、市街地が近い、高層階、前面棟無、眺望良好、平坦地、即入居可、和室、駐輪場、エレベーター |
| ■ Hankyu Takarazuka Line "Okamachi" station walk 5 minutes, "Toyonaka" Station 8-minute walk! ■ 4 minutes of life convenient location walking distance to the shopping district! ■ Per 4 floor, This room has a feeling of opening! ■阪急宝塚線「岡町」駅徒歩5分、「豊中」駅徒歩8分!■商店街へも徒歩4分の生活至便立地!■4階部分につき、開放感のあるお部屋です! |
Features pickup 特徴ピックアップ | | Immediate Available / It is close to the city / Flat to the station / Japanese-style room / High floor / Bicycle-parking space / Elevator / Mu front building / Good view / Flat terrain 即入居可 /市街地が近い /駅まで平坦 /和室 /高層階 /駐輪場 /エレベーター /前面棟無 /眺望良好 /平坦地 | Property name 物件名 | | Theatre Maison Toyonaka テアトルメゾン豊中 | Price 価格 | | 5.8 million yen 580万円 | Floor plan 間取り | | 1LDK + S (storeroom) 1LDK+S(納戸) | Units sold 販売戸数 | | 1 units 1戸 | Total units 総戸数 | | 48 units 48戸 | Occupied area 専有面積 | | 45.14 sq m (13.65 tsubo) (center line of wall) 45.14m2(13.65坪)(壁芯) | Other area その他面積 | | Balcony area: 4 sq m バルコニー面積:4m2 | Whereabouts floor / structures and stories 所在階/構造・階建 | | 4th floor / RC5 floors 1 underground story 4階/RC5階地下1階建 | Completion date 完成時期(築年月) | | November 1974 1974年11月 | Address 住所 | | Toyonaka, Osaka Okakamino cho 大阪府豊中市岡上の町1 | Traffic 交通 | | Hankyu Takarazuka Line "Okamachi" walk 5 minutes
Hankyu Takarazuka Line "Toyonaka" walk 8 minutes 阪急宝塚線「岡町」歩5分
阪急宝塚線「豊中」歩8分
| Related links 関連リンク | | [Related Sites of this company] 【この会社の関連サイト】 | Contact お問い合せ先 | | TEL: 0800-603-2074 [Toll free] mobile phone ・ Also available from PHS
Caller ID is not notified
Please contact the "saw SUUMO (Sumo)"
If it does not lead, If the real estate company TEL:0800-603-2074【通話料無料】携帯電話・PHSからもご利用いただけます
発信者番号は通知されません
「SUUMO(スーモ)を見た」と問い合わせください
つながらない方、不動産会社の方は
| Administrative expense 管理費 | | 6900 yen / Month (consignment (commuting)) 6900円/月(委託(通勤)) | Repair reserve 修繕積立金 | | 9100 yen / Month 9100円/月 | Expenses 諸費用 | | Union dues: 500 yen / Month 組合費:500円/月 | Time residents 入居時期 | | Immediate available 即入居可 | Whereabouts floor 所在階 | | 4th floor 4階 | Direction 向き | | North 北 | Structure-storey 構造・階建て | | RC5 floors 1 underground story RC5階地下1階建 | Site of the right form 敷地の権利形態 | | Ownership 所有権 | Use district 用途地域 | | Residential 近隣商業 | Parking lot 駐車場 | | Nothing 無 | Company profile 会社概要 | | <Mediation> Minister of Land, Infrastructure and Transport (3) Will Real Estate Sales Toyonaka office No. 006447 (Ltd.) Will Yubinbango560-0022 Toyonaka, Osaka Kitasakurazuka 2-1-10 <仲介>国土交通大臣(3)第006447号ウィル不動産販売 豊中営業所(株)ウィル〒560-0022 大阪府豊中市北桜塚2-1-10 | Construction 施工 | | (Ltd.) Asanuma Corporation (株)浅沼組 |
Local appearance photo現地外観写真 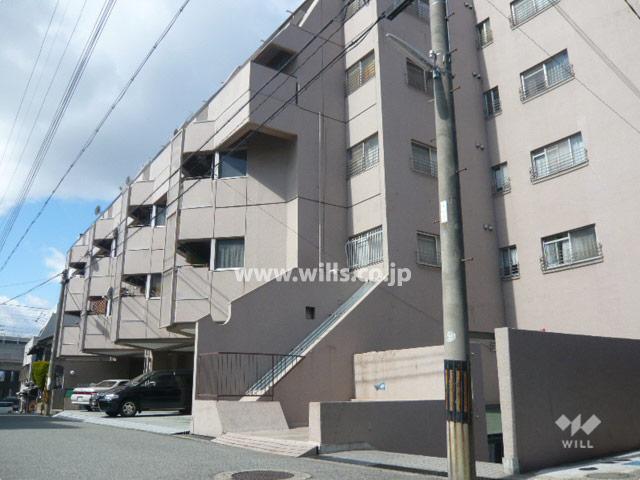 From the appearance of the Theatre Maison Toyonaka (southeast side
テアトルメゾン豊中の外観(南東側から
View photos from the dwelling unit住戸からの眺望写真 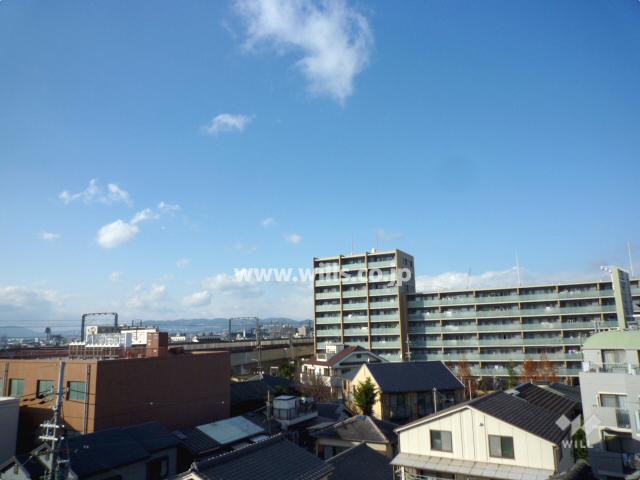 The view from the balcony (northwest direction)
バルコニーからの眺め(北西方向)
Floor plan間取り図 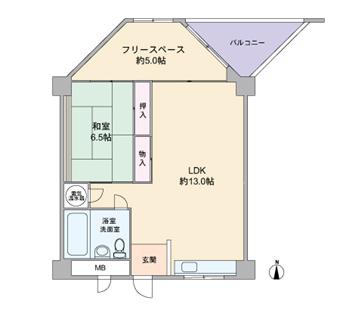 1LDK + S (storeroom), Price 5.8 million yen, Occupied area 45.14 sq m , Balcony area 4 sq m or will invite you to enjoy of their favorite of renovation.
1LDK+S(納戸)、価格580万円、専有面積45.14m2、バルコニー面積4m2 自分好みのリフォームの楽しむのはいかがでしょうか。
Livingリビング 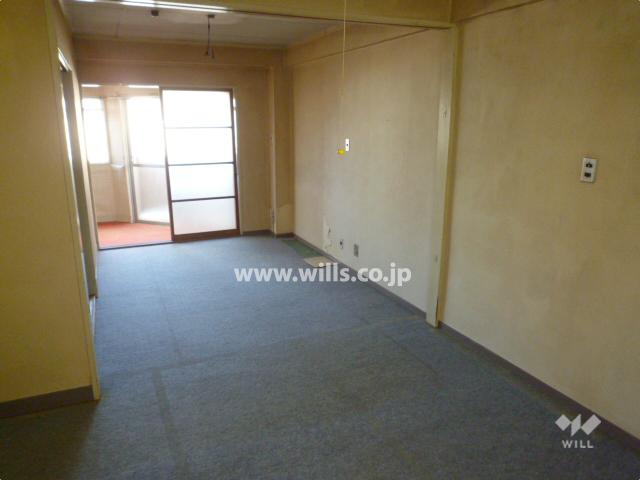 LDK13 Pledge
LDK13帖
Bathroom浴室 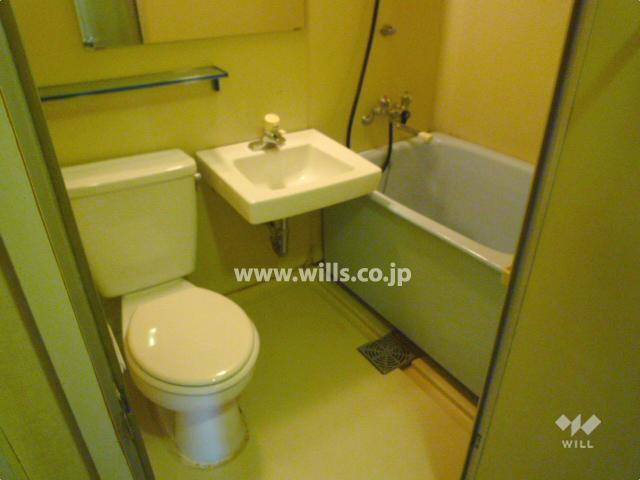 bathroom, toilet, You sequence bathroom.
洗面室、トイレ、浴室が並びます。
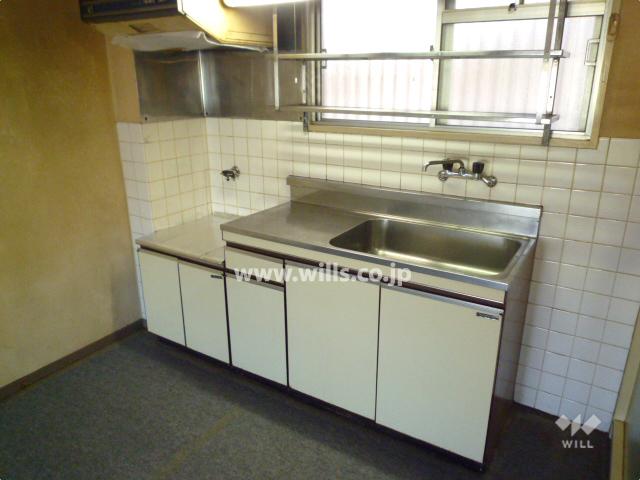 Kitchen
キッチン
Non-living roomリビング以外の居室 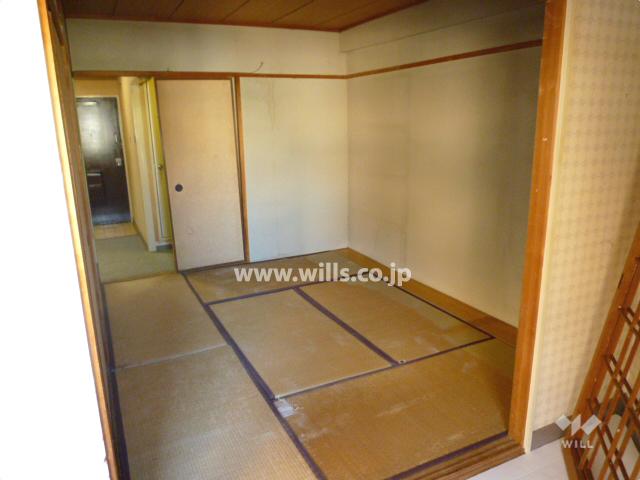 Japanese-style room 6.5 quires
和室6.5帖
Entrance玄関 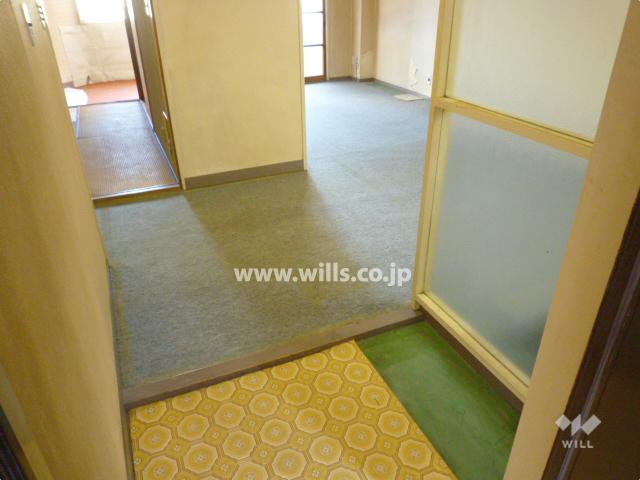 There are livin immediately upon entering the front door.
玄関を入るとすぐにリビンがあります。
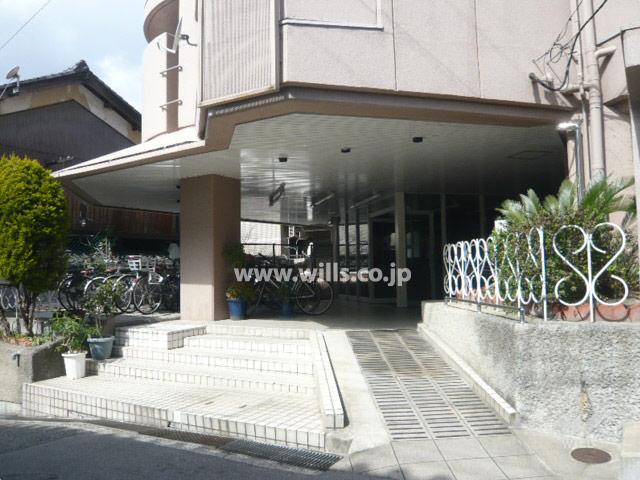 Entrance
エントランス
Lobbyロビー 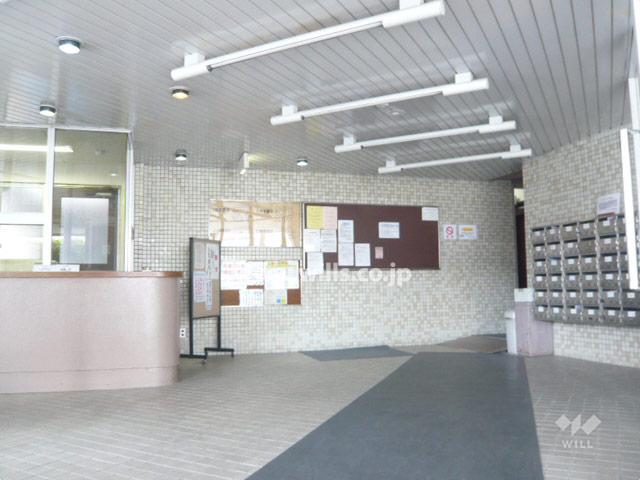 Entrance hall
エントランスホール
Other common areasその他共用部 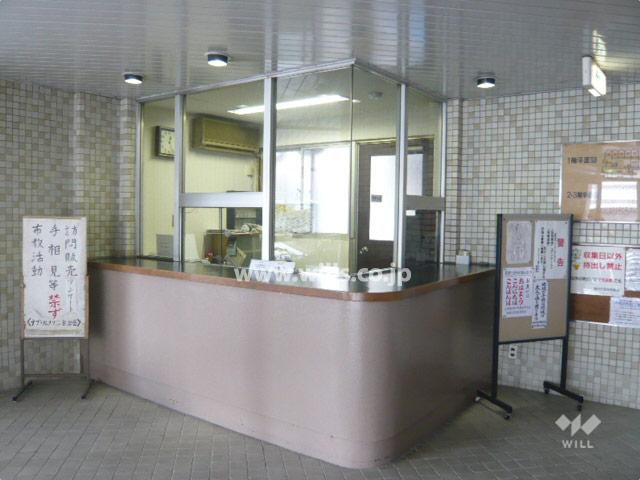 Building manager office
管理人室
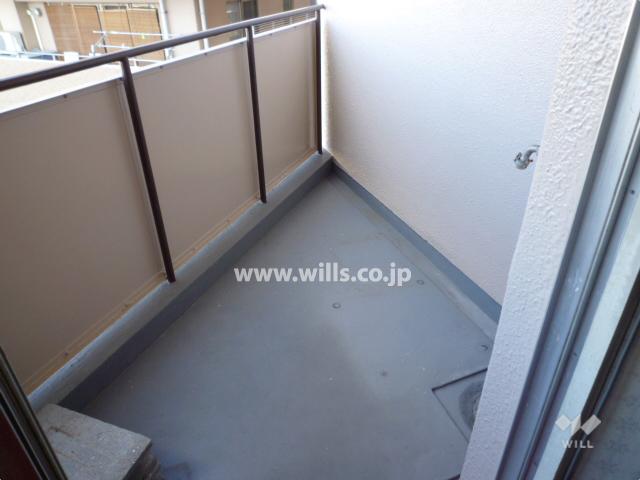 Balcony
バルコニー
Other localその他現地 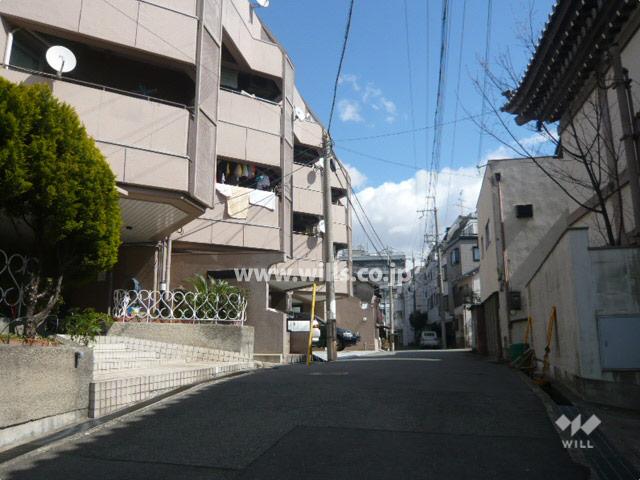 South front road of the apartment
マンションの南側前面道路
Otherその他 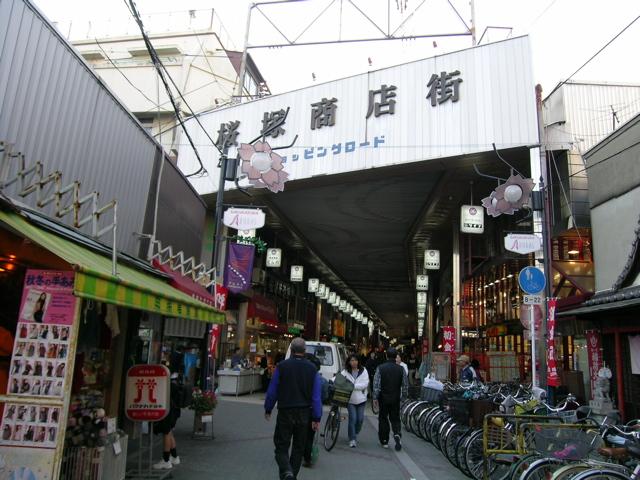 Okamachi ・ Sakurazuka to shopping street about 320m (4 minutes walk)
岡町・桜塚商店街まで約320m(徒歩4分)
Non-living roomリビング以外の居室 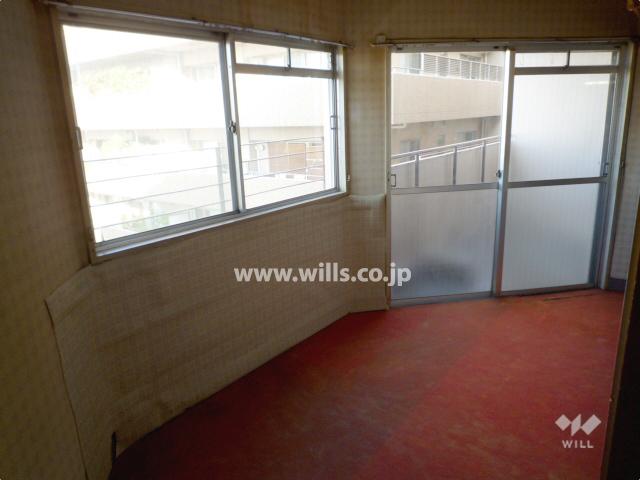 Free space 5 Pledge
フリースペース5帖
Other common areasその他共用部 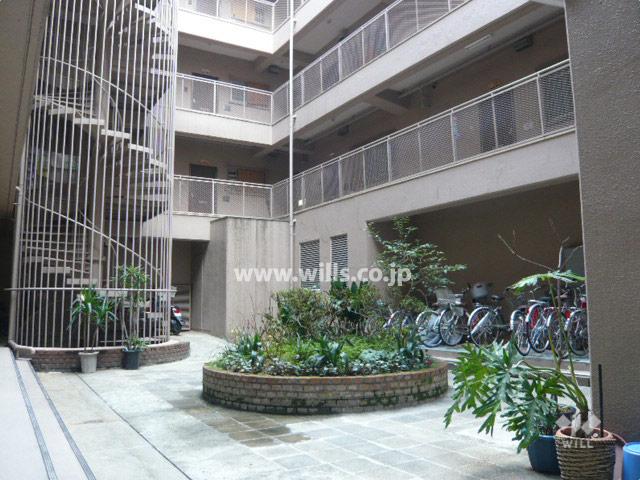 Mansion center has become the missing wipe.
マンション中央は拭き抜けになっています。
Location
|

















