Used Apartments » Kansai » Osaka prefecture » Toyonaka
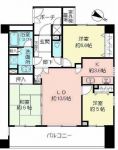 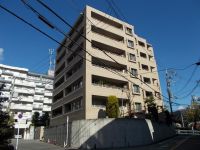
| | Toyonaka, Osaka 大阪府豊中市 |
| Northern Osaka Express "Momoyamadai" walk 8 minutes 北大阪急行「桃山台」歩8分 |
| ■ Mido of it is just around the corner, Because it uses a double sash, Too much sound is not worried ■ The top floor part ・ For the corner room, You microcomputer warm sun and gentle breeze ■御堂筋のすぐ近くですが、二重サッシを採用しているため、あまり音は気になりません■最上階部分・角部屋のため、暖かい陽や優しい風が舞い込んできます |
| "States Toyonaka Shinsenriminami town" is Northern Osaka express line "Momoyamadai" 8-minute walk from the station, 6-story in Toyonaka Shinsenriminami cho ・ March 1999 is the apartment built. The rooms are on the top floor ・ For the corner room, You microcomputer warm sun and gentle breeze. Floor plan is 3LDK of the occupied area 71.89 sq m. Since the living room is located in the center of the property, Easy to gather your family and nature, It is a floor plan with an emphasis on "reunion". Balcony area is spacious and 16.98 sq m. Because there is no tall building in front, I feel a sense of openness. In front of the entrance is also available private porch of 4.83 sq m. Enhance the independence, Three-wheel vehicles and you can put like a little hobby tools. Please feel free to contact us by all means! 『ステイツ豊中新千里南町』は北大阪急行線「桃山台」駅より徒歩8分、豊中市新千里南町にある6階建て・平成11年3月築のマンションです。お部屋は最上階・角部屋のため、暖かい陽や優しい風が舞い込んできます。間取りは専有面積71.89m2の3LDKです。リビングが物件の中心に位置しておりますので、ご家族が自然と集まりやすい、『団らん』を重視した間取りです。バルコニー面積は16.98m2と広々。前面に背の高い建物がないため、開放感を感じられます。玄関前には4.83m2の専用ポーチもございます。独立性を高めるとともに、3輪車やちょっとした趣味道具などを置いて頂けます。是非お気軽にお問い合わせください! |
Features pickup 特徴ピックアップ | | Super close / It is close to the city / System kitchen / Bathroom Dryer / Corner dwelling unit / All room storage / Japanese-style room / top floor ・ No upper floor / Security enhancement / Elevator / Maintained sidewalk スーパーが近い /市街地が近い /システムキッチン /浴室乾燥機 /角住戸 /全居室収納 /和室 /最上階・上階なし /セキュリティ充実 /エレベーター /整備された歩道 | Property name 物件名 | | [There is guidance video! Rare property of the top floor angle room] States Toyonaka Shinsenriminami cho 【案内動画あり!最上階角部屋の希少物件です】ステイツ豊中新千里南町 | Price 価格 | | 26,800,000 yen 2680万円 | Floor plan 間取り | | 3LDK 3LDK | Units sold 販売戸数 | | 1 units 1戸 | Total units 総戸数 | | 24 units 24戸 | Occupied area 専有面積 | | 71.89 sq m (center line of wall) 71.89m2(壁芯) | Other area その他面積 | | Balcony area: 16.98 sq m バルコニー面積:16.98m2 | Whereabouts floor / structures and stories 所在階/構造・階建 | | 6th floor / RC6 floors 1 underground story 6階/RC6階地下1階建 | Completion date 完成時期(築年月) | | March 1999 1999年3月 | Address 住所 | | Toyonaka, Osaka Shinsenriminami cho 2 大阪府豊中市新千里南町2 | Traffic 交通 | | Northern Osaka Express "Momoyamadai" walk 8 minutes 北大阪急行「桃山台」歩8分
| Related links 関連リンク | | [Related Sites of this company] 【この会社の関連サイト】 | Person in charge 担当者より | | Personnel Maeguchi Hiroshi Age: speedy will correspond to the request of the 40's customers. 担当者前口博史年齢:40代お客様のご要望にスピーディーに対応いたします。 | Contact お問い合せ先 | | TEL: 0800-808-7030 [Toll free] mobile phone ・ Also available from PHS
Caller ID is not notified
Please contact the "saw SUUMO (Sumo)"
If it does not lead, If the real estate company TEL:0800-808-7030【通話料無料】携帯電話・PHSからもご利用いただけます
発信者番号は通知されません
「SUUMO(スーモ)を見た」と問い合わせください
つながらない方、不動産会社の方は
| Administrative expense 管理費 | | 10,800 yen / Month (consignment (commuting)) 1万800円/月(委託(通勤)) | Repair reserve 修繕積立金 | | 8927 yen / Month 8927円/月 | Time residents 入居時期 | | Consultation 相談 | Whereabouts floor 所在階 | | 6th floor 6階 | Direction 向き | | Northeast 北東 | Overview and notices その他概要・特記事項 | | Contact: Maeguchi Hiroshi 担当者:前口博史 | Structure-storey 構造・階建て | | RC6 floors 1 underground story RC6階地下1階建 | Site of the right form 敷地の権利形態 | | Ownership 所有権 | Use district 用途地域 | | One middle and high 1種中高 | Company profile 会社概要 | | <Mediation> governor of Osaka (3) No. 045572 (Ltd.) Staff International Hokusetsu housing center Yubinbango565-0816 Suita, Osaka Prefecture Naganohigashi 18-35 <仲介>大阪府知事(3)第045572号(株)スタッフインターナショナル 北摂ハウジングセンター〒565-0816 大阪府吹田市長野東18-35 |
Floor plan間取り図 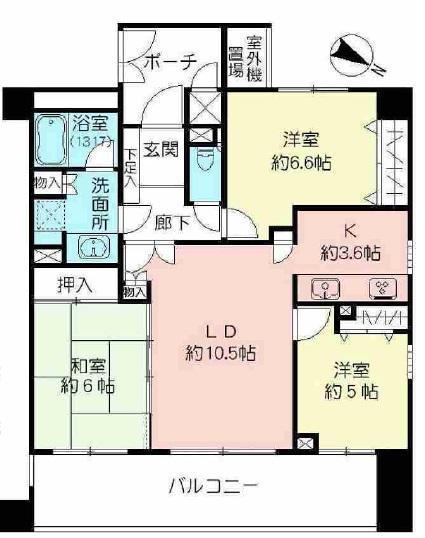 Overall, is the home of the atmosphere of calm in which the grain and white tones.
全体的に木目や白色を基調とした落ち着いた雰囲気のお家です。
Local appearance photo現地外観写真 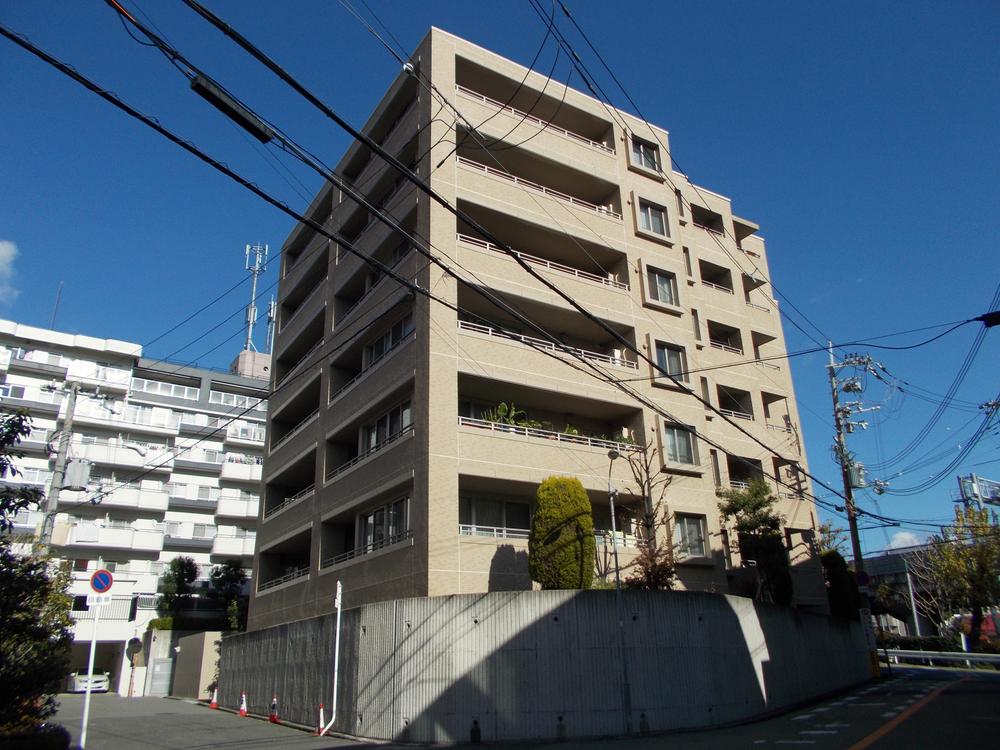 Since no close contact with the building around, Not feel the feeling of pressure, Sun and wind will come crowded often shines through the window.
周辺に建物が密接していないので、圧迫感を感じることがなく、窓から陽や風がよく射しこんできます。
Wash basin, toilet洗面台・洗面所 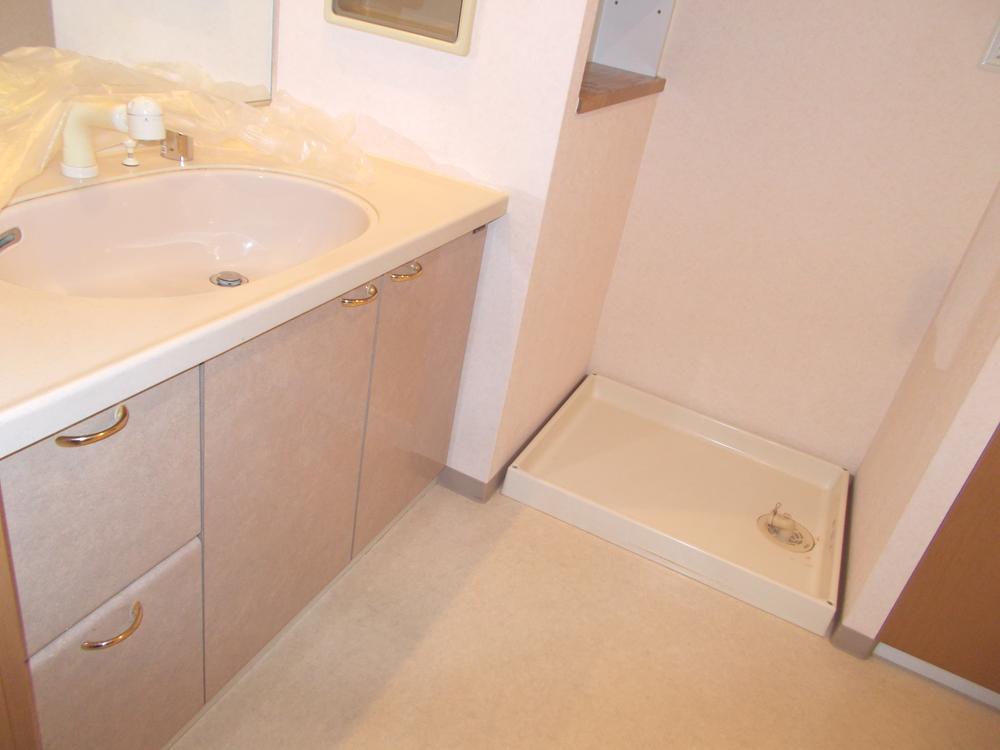 Wash room are with beige. Since also offers abundant storage, It does not have a need to put in place touching the eyes, such as detergents and dryer.
洗面室はベージュを基調としています。収納も豊富にございますので、洗剤やドライヤーなどを目に触れる場所に置く必要がございません。
Kitchenキッチン 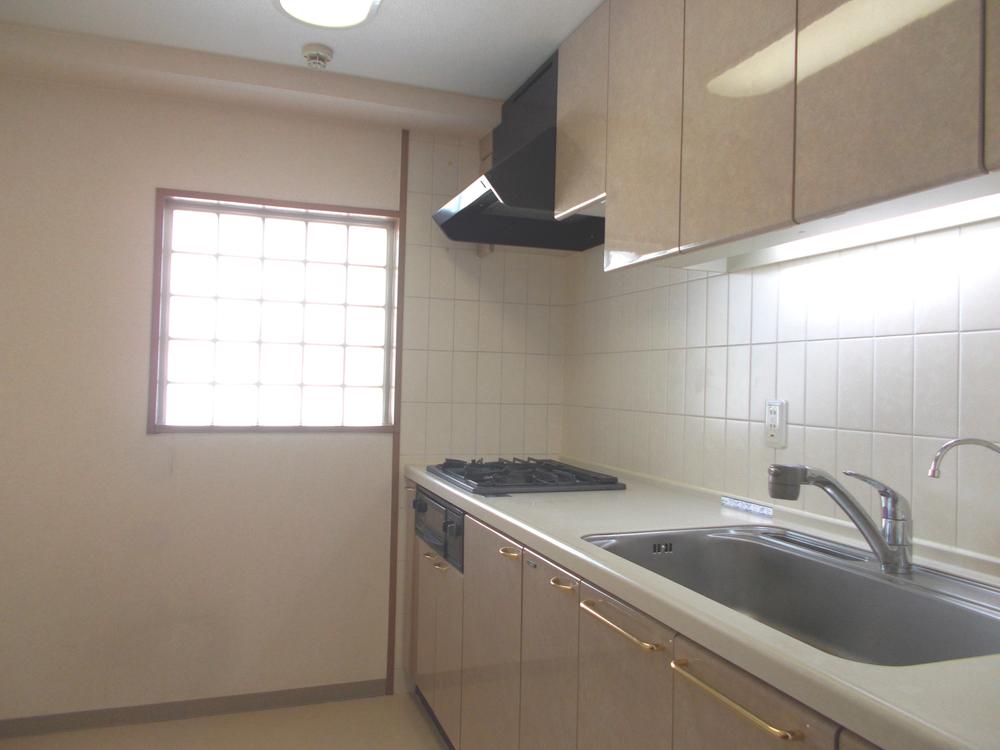 Is a kitchen glass block is attached. Gentle light Komu shines from the glass block has me to brighten the kitchen.
ガラスブロックが付いているキッチンです。ガラスブロックから射しこむ優しい光がキッチンを明るくしてくれています。
Floor plan間取り図 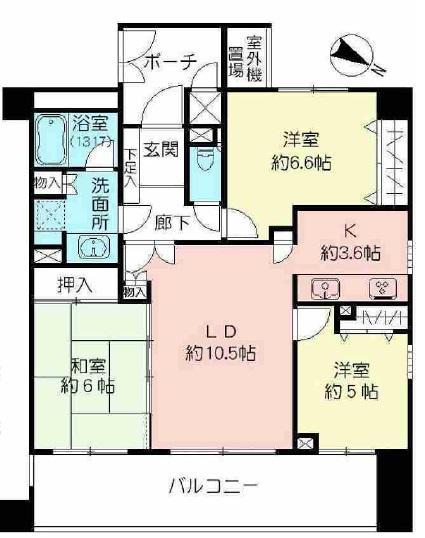 3LDK, Price 26,800,000 yen, Occupied area 71.89 sq m , Balcony area 16.98 sq m living-dining is located in the center of the property. Easy to gather nature and your family, It is built with an emphasis on "reunion".
3LDK、価格2680万円、専有面積71.89m2、バルコニー面積16.98m2 リビングダイニングが物件の中心に位置しています。自然とご家族が集まりやすい、『団らん』を重視した造りですね。
Livingリビング 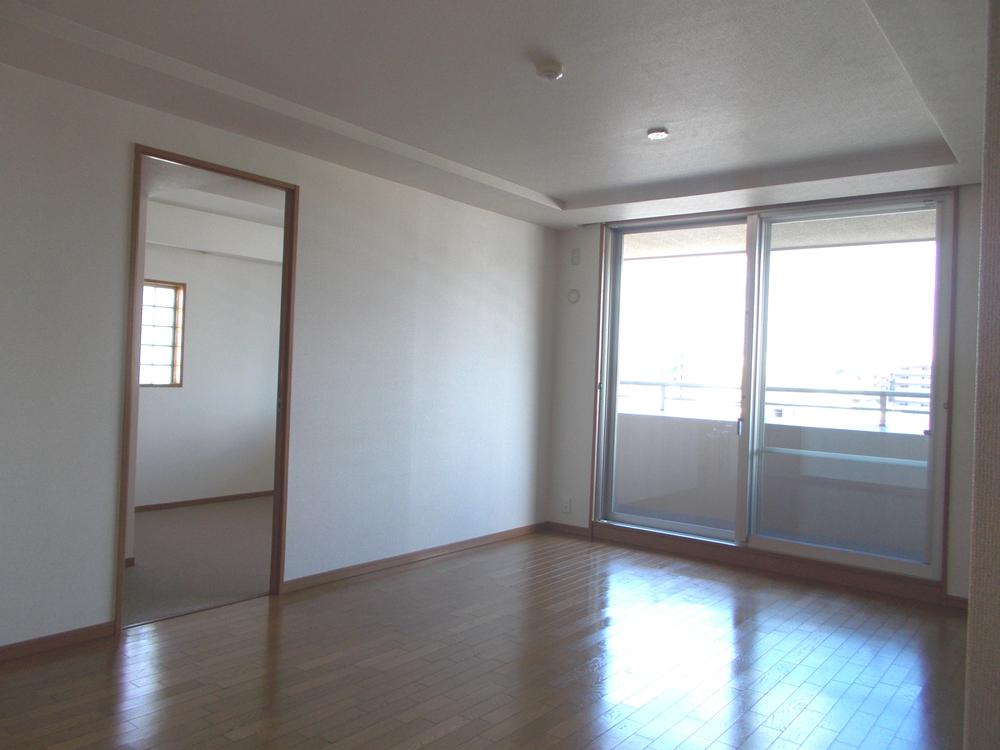 For double sash, Mido noise even in the immediate vicinity of the location is not to worry too much!
二重サッシのため、御堂筋すぐ近くの立地でも騒音はあまり気にならないですよ!
Bathroom浴室 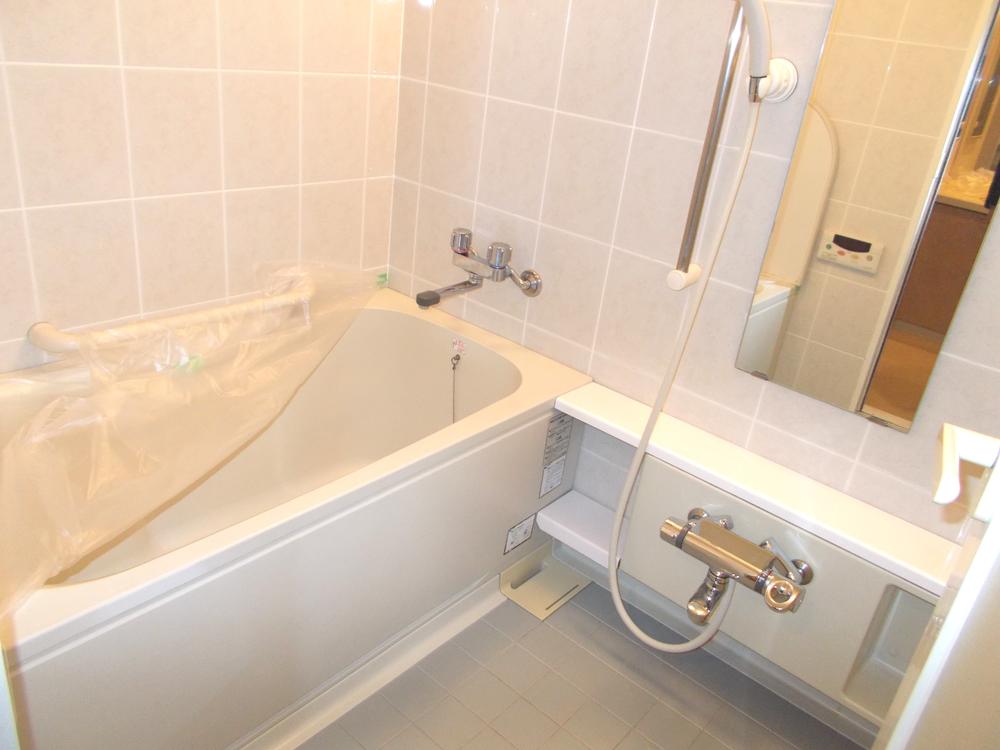 Bathroom of calm hue is for us to refresh the mind and body
落ち着いた色合いの浴室は心身をリフレッシュしてくれます
Non-living roomリビング以外の居室 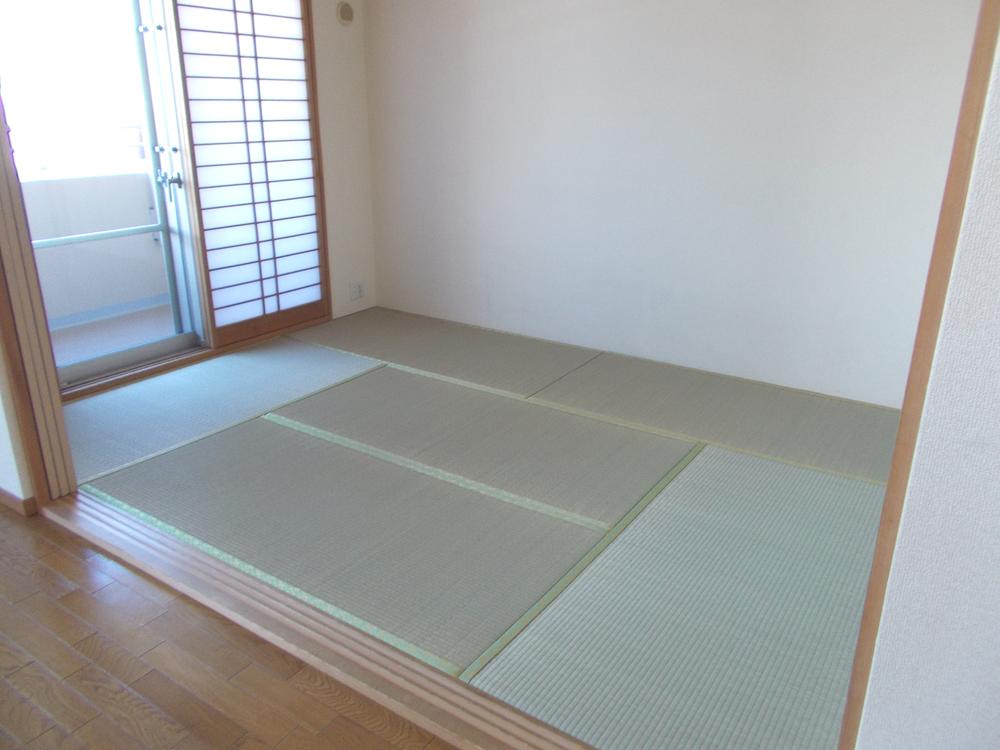 6 is a Pledge of Japanese-style room. So it living the same double sash is adopted in this Japanese-style room, I think that you can relax with peace of mind
6帖の和室です。こちらの和室にはリビング同様二重サッシが採用されておりますので、安心してリラックス頂けると思いますよ
Entrance玄関 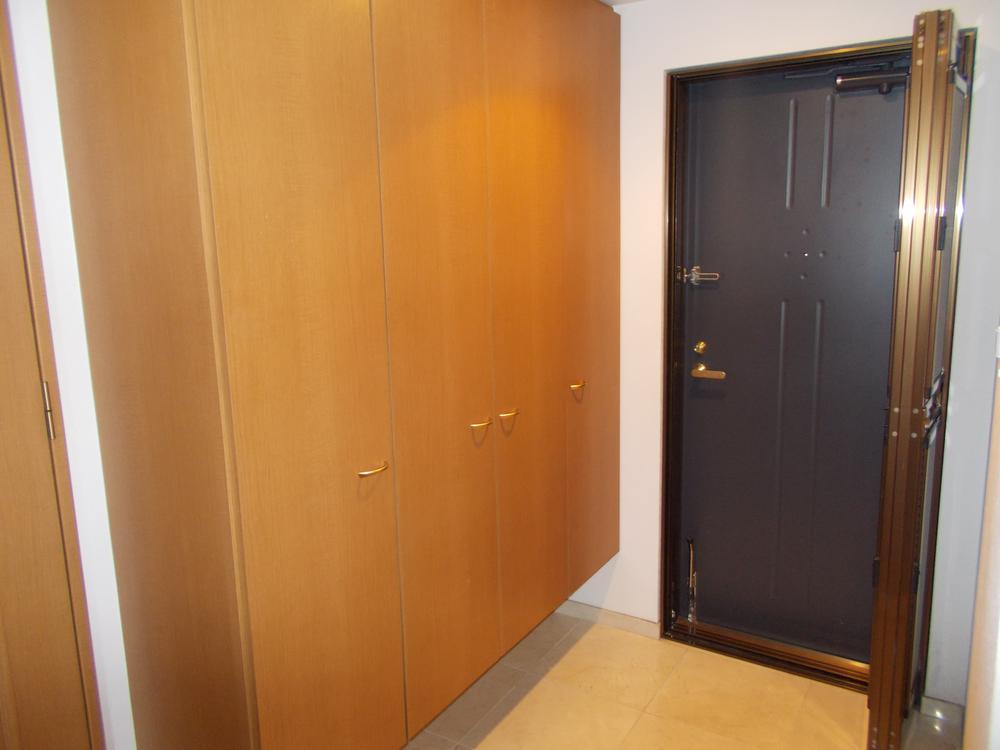 It is the entrance of the calm atmosphere mainly composed of brown and white tree. Since storage space is large, You can houses and a lot of shoes and umbrella.
白と木の茶色を主体とした落ち着いた雰囲気の玄関です。収納スペースが大きいので、沢山の靴や傘などを収納して頂けます。
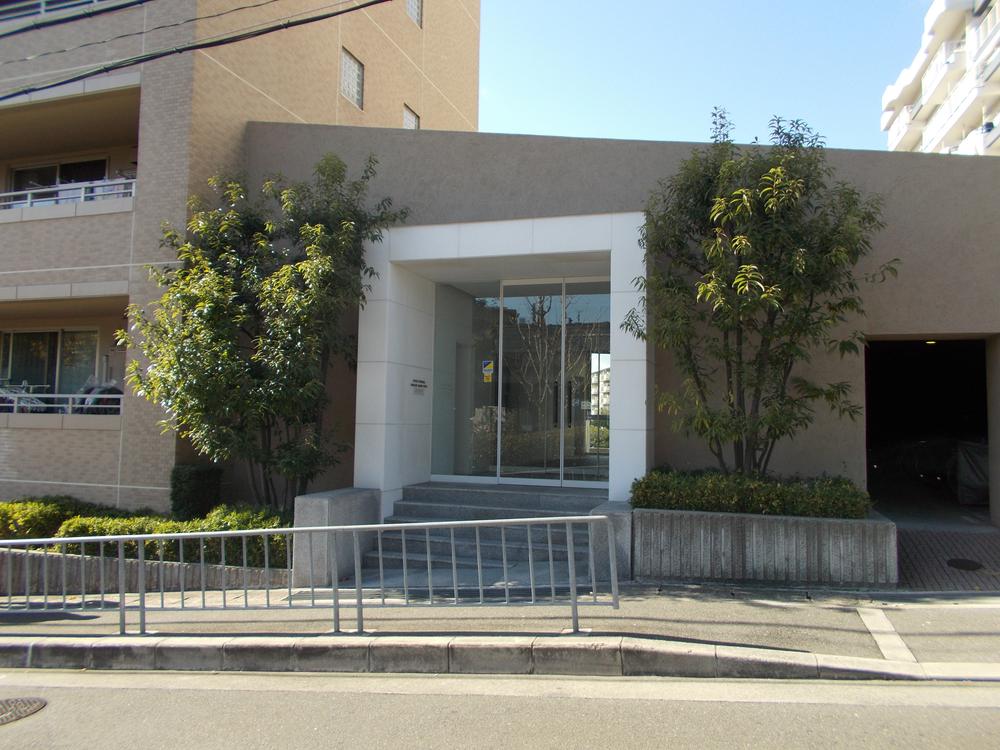 Is the entrance to feel the cleanliness of the white tones.
白を基調とした清潔感を感じるエントランスです。
Toiletトイレ 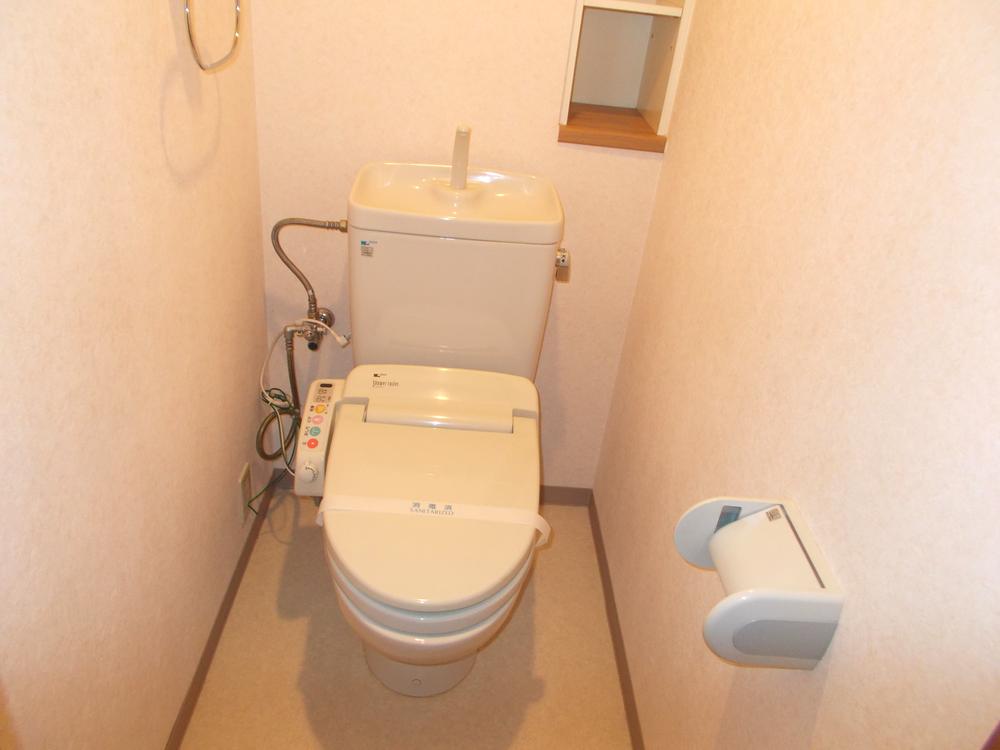 It will restroom. Since the back side there is also the storage rack, It can accommodate the toilet supplies
お手洗いになります。奥側には収納棚もございますので、トイレット用品を収納頂けます
Lobbyロビー 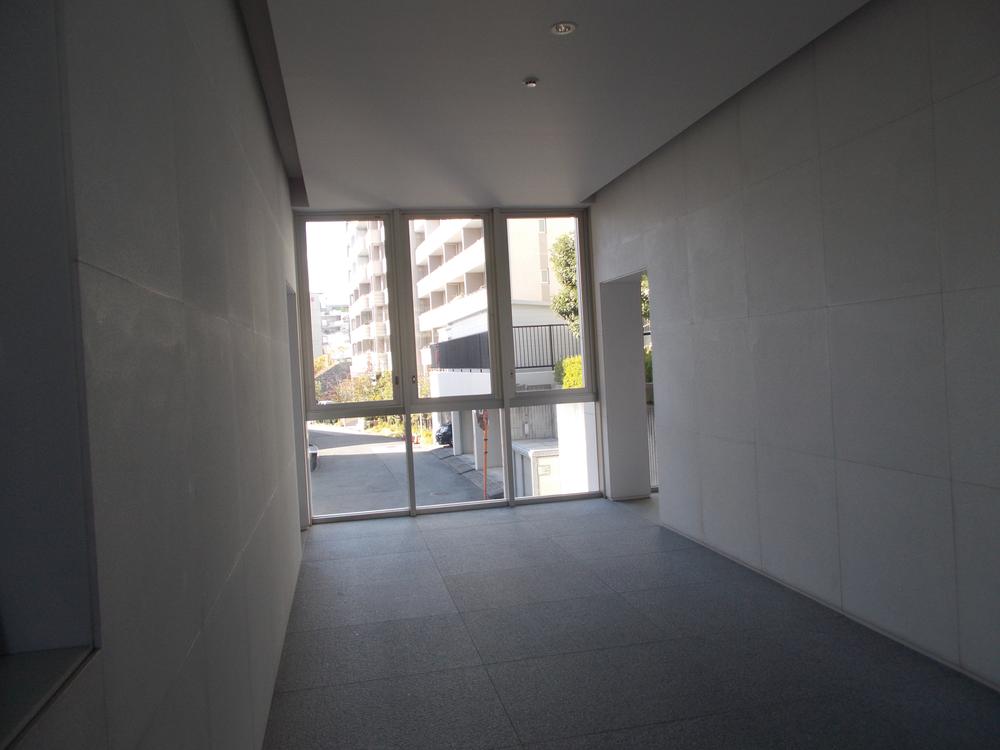 White is a simple entrance in the lobby, which was the keynote. I feel the cleanliness.
白を基調としたシンプルなエントランス内ロビーです。清潔感を感じますね。
Other common areasその他共用部 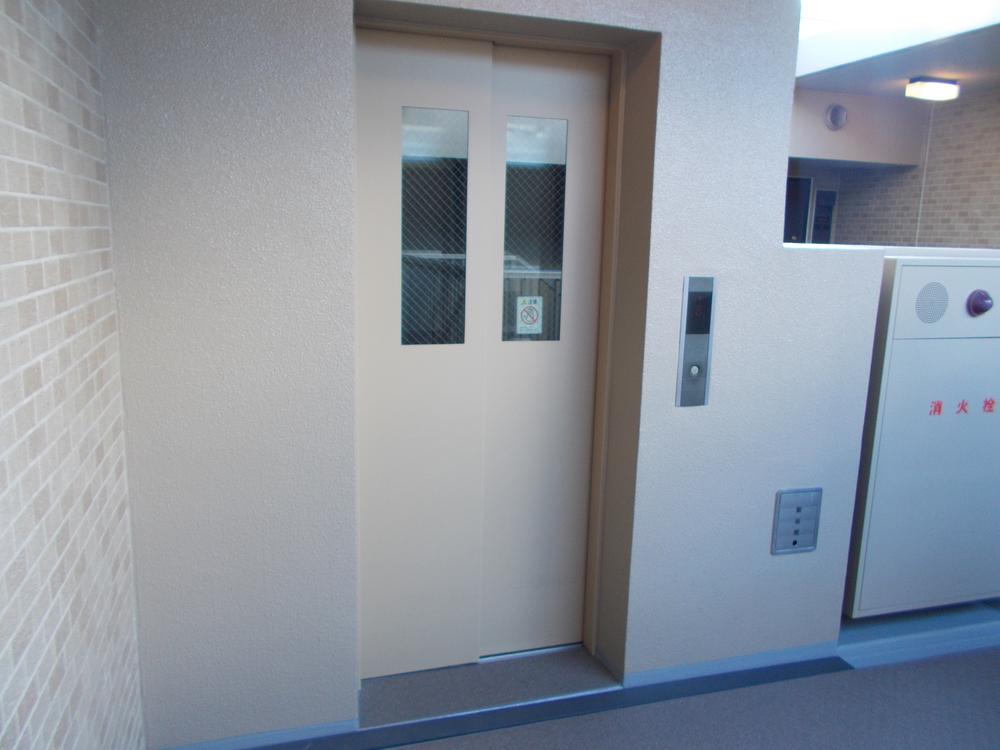 Because there is property in the distance near the elevator, I think that it does not feel so much a feeling of fatigue even when carrying heavy baggage
エレベーターから近い距離に物件がございますので、重い荷物を運ぶ際にも疲労感をあまり感じないと思います
Balconyバルコニー 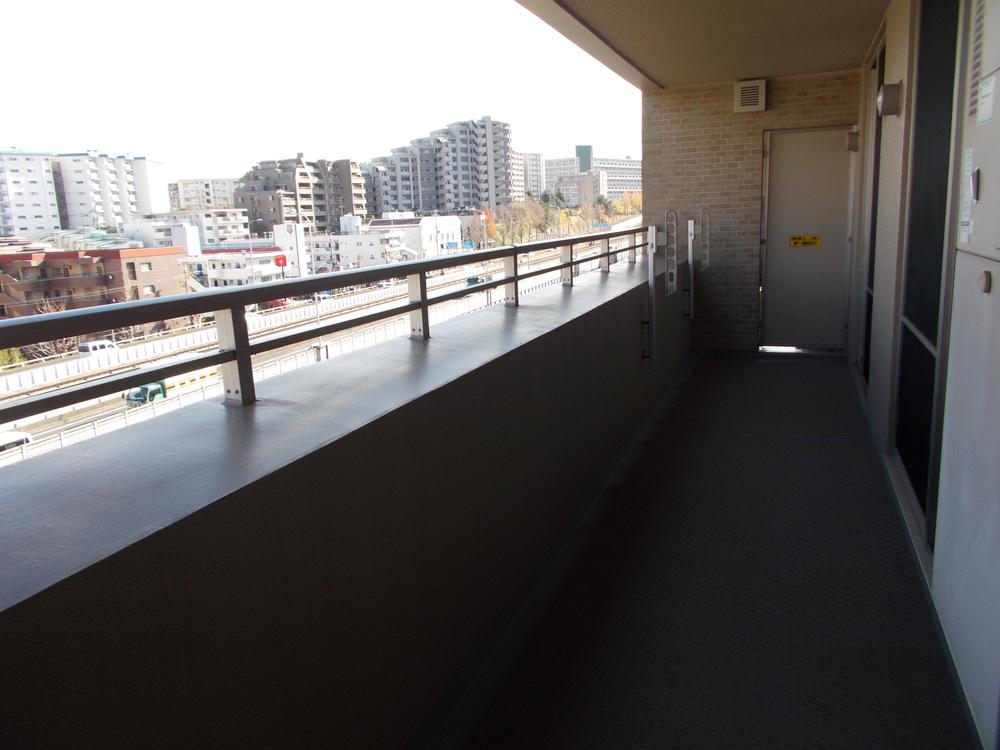 Because of the top floor, It is the scenery, which is feeling the sense of openness
最上階のため、開放感を感じられる景色です
Other localその他現地 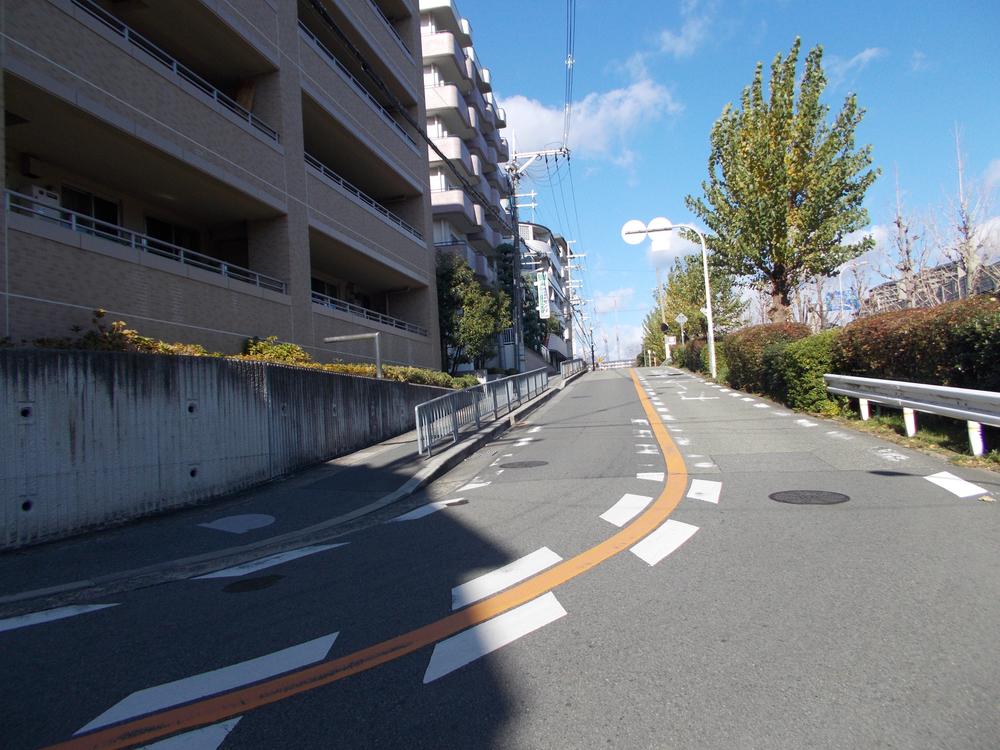 Front road has also been firmly maintenance widely sidewalk width.
前面道路は幅が広く歩道もしっかり整備されています。
Non-living roomリビング以外の居室 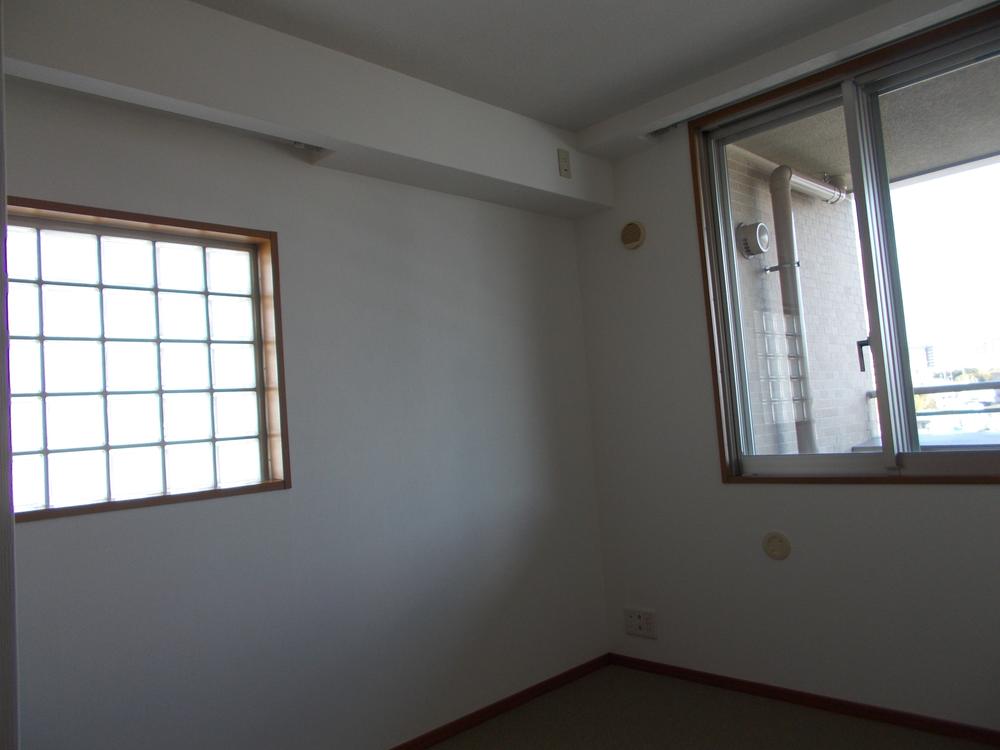 About a 5-quires of Western-style. Because even in this Western-style double sash and glass block has been adopted, Less noise ・ It has become a Western-style bright.
約5帖の洋室です。こちらの洋室にも二重サッシやガラスブロックが採用されておりますので、騒音が少なく・明るい洋室となっております。
Other common areasその他共用部 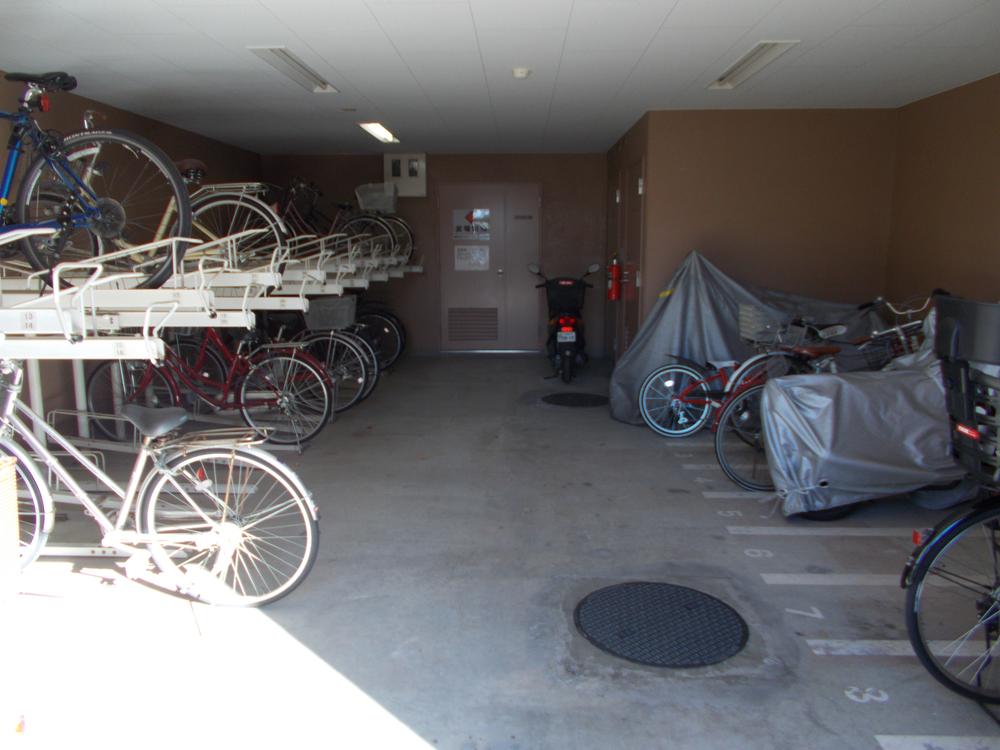 Is a bicycle parking lot. Because there in the building, I do not have a worry about dirty wet with rain!
駐輪場です。建物内にございますので、雨に濡れて汚れる心配がございません!
Other localその他現地 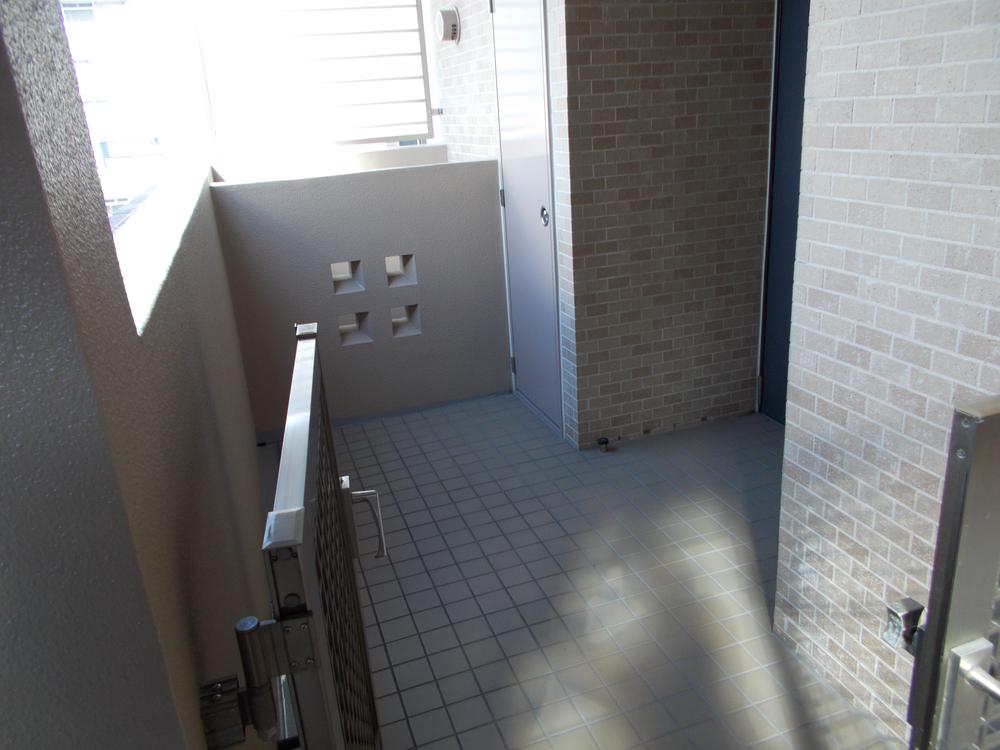 It has a private porch. Enhance the independence, It can also be used as a space where you can put such as a three-wheeled vehicle and pram
専用ポーチが付いております。独立性を高めるとともに、3輪車や乳母車などを置いて頂けるスペースとしてもご活用頂けますよ
Non-living roomリビング以外の居室 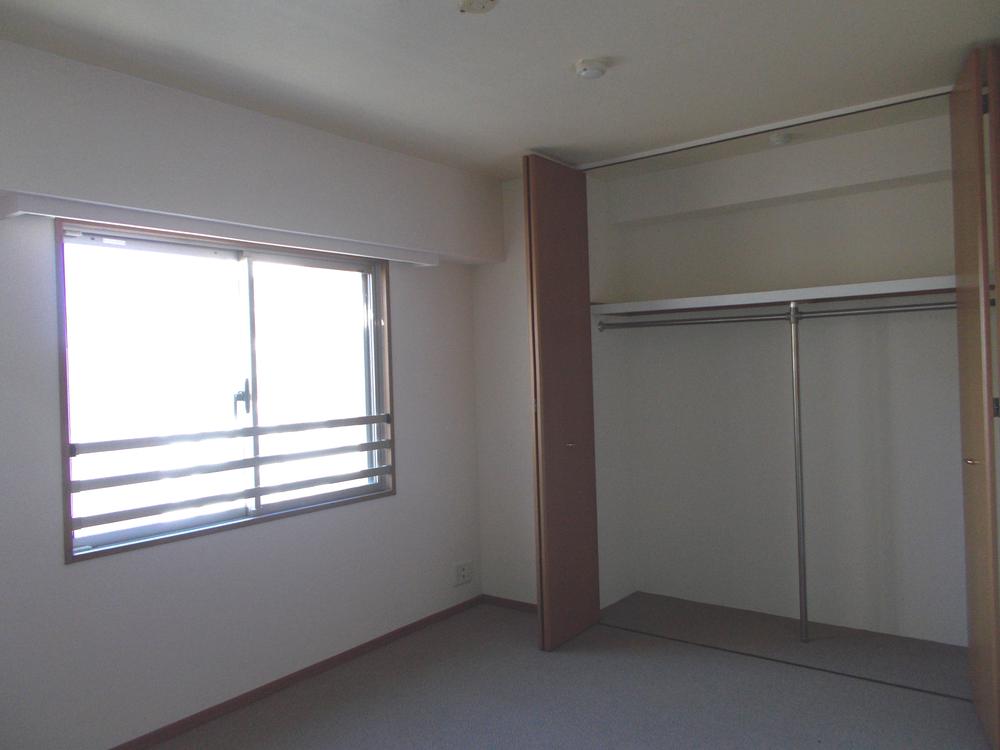 Because the lighting does not have, Sorry in a little dark image. Since the buildings and distance of next to you away, Crowded shines a bright light.
照明が付いていないため、少々暗い画像で申し訳ございません。隣の建物と距離が離れていますので、明るい光が射しこんできます。
Location
| 



















