Used Apartments » Kansai » Osaka prefecture » Toyonaka
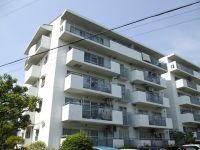 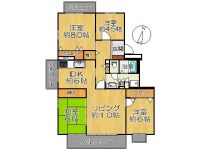
| | Toyonaka, Osaka 大阪府豊中市 |
| Northern Osaka Express "Senri" 10 minutes Kitamidorigaoka elementary school before Tomafu 4 minutes by bus 北大阪急行「千里中央」バス10分北緑丘小学校前停歩4分 |
| March we have the room completely renovated in 25 years in December. 平成25年12月に室内全面改装しております。 |
| ■ On-site parking use with rights / Fee for use free of charge ■ 4LDK of room / About 97 sq m ■ South ・ West ・ North / Three-sided balcony ■ Wide span design of the south about 9.4m ■ Immediate Available per present situation vacant house ■敷地内駐車場使用権付き/使用料無償■ゆとりの4LDK/約97m2■南・西・北/3面バルコニー■南面約9.4mのワイドスパン設計■現況空家につき即入居可 |
Features pickup 特徴ピックアップ | | Seismic fit / Immediate Available / Interior renovation / Facing south / System kitchen / Corner dwelling unit / Yang per good / LDK15 tatami mats or more / Japanese-style room / Starting station / Self-propelled parking / 3 face lighting / Plane parking / 2 or more sides balcony / South balcony / Bicycle-parking space / TV monitor interphone / Leafy residential area / Ventilation good / Dish washing dryer 耐震適合 /即入居可 /内装リフォーム /南向き /システムキッチン /角住戸 /陽当り良好 /LDK15畳以上 /和室 /始発駅 /自走式駐車場 /3面採光 /平面駐車場 /2面以上バルコニー /南面バルコニー /駐輪場 /TVモニタ付インターホン /緑豊かな住宅地 /通風良好 /食器洗乾燥機 | Property name 物件名 | | Corporation Chisato Midorigaoka housing 公団千里緑丘住宅 | Price 価格 | | 26,800,000 yen 2680万円 | Floor plan 間取り | | 4LDK 4LDK | Units sold 販売戸数 | | 1 units 1戸 | Total units 総戸数 | | 10 units 10戸 | Occupied area 専有面積 | | 97.2 sq m (29.40 tsubo) (center line of wall) 97.2m2(29.40坪)(壁芯) | Other area その他面積 | | Balcony area: 14.37 sq m バルコニー面積:14.37m2 | Whereabouts floor / structures and stories 所在階/構造・階建 | | 4th floor / RC5 story 4階/RC5階建 | Completion date 完成時期(築年月) | | February 1986 1986年2月 | Address 住所 | | Osaka Toyonaka Kitamidorigaoka 3-1 大阪府豊中市北緑丘3-1 | Traffic 交通 | | Northern Osaka Express "Senri" 10 minutes Kitamidorigaoka elementary school before Tomafu 4 minutes by bus 北大阪急行「千里中央」バス10分北緑丘小学校前停歩4分
| Person in charge 担当者より | | Person in charge of real-estate and building FP Iwasaki Bunki Age: 30 Daigyokai experience: your description that stood in the 12 years the customer's point of view, We try to suggestions. Peace of mind, We will ensure that by the help of our customers of our Relocation. Please feel free to contact us so it is fine with any matters. 担当者宅建FP岩崎 文騎年齢:30代業界経験:12年お客様の目線に立ったご説明、ご提案を心がけております。安心、確実にお客様のお住み替えのお手伝いをさせて頂きます。どんな些細なことでも結構ですのでお気軽にお問い合わせ下さいませ。 | Contact お問い合せ先 | | TEL: 0800-603-0446 [Toll free] mobile phone ・ Also available from PHS
Caller ID is not notified
Please contact the "saw SUUMO (Sumo)"
If it does not lead, If the real estate company TEL:0800-603-0446【通話料無料】携帯電話・PHSからもご利用いただけます
発信者番号は通知されません
「SUUMO(スーモ)を見た」と問い合わせください
つながらない方、不動産会社の方は
| Administrative expense 管理費 | | 5900 yen / Month (consignment (commuting)) 5900円/月(委託(通勤)) | Repair reserve 修繕積立金 | | 11,000 yen / Month 1万1000円/月 | Expenses 諸費用 | | Autonomous membership fee: 100 yen / Month 自治会費:100円/月 | Time residents 入居時期 | | Immediate available 即入居可 | Whereabouts floor 所在階 | | 4th floor 4階 | Direction 向き | | South 南 | Renovation リフォーム | | December 2013 interior renovation completed (kitchen ・ bathroom ・ toilet ・ wall ・ floor ・ all rooms ・ Water heater, etc.) 2013年12月内装リフォーム済(キッチン・浴室・トイレ・壁・床・全室・給湯器等) | Overview and notices その他概要・特記事項 | | Contact: Iwasaki Bunki 担当者:岩崎 文騎 | Structure-storey 構造・階建て | | RC5 story RC5階建 | Site of the right form 敷地の権利形態 | | Ownership 所有権 | Use district 用途地域 | | One middle and high 1種中高 | Parking lot 駐車場 | | On-site (fee Mu) 敷地内(料金無) | Company profile 会社概要 | | <Mediation> Minister of Land, Infrastructure and Transport (9) No. 003123 No. Kintetsu Real Estate Co., Ltd. Ibaraki office Yubinbango567-0032 Ibaraki, Osaka Nishiekimae cho 5-30 <仲介>国土交通大臣(9)第003123号近鉄不動産(株)茨木営業所〒567-0032 大阪府茨木市西駅前町5-30 | Construction 施工 | | Housing and Urban Development Corporation 住宅都市整備公団 |
Local appearance photo現地外観写真 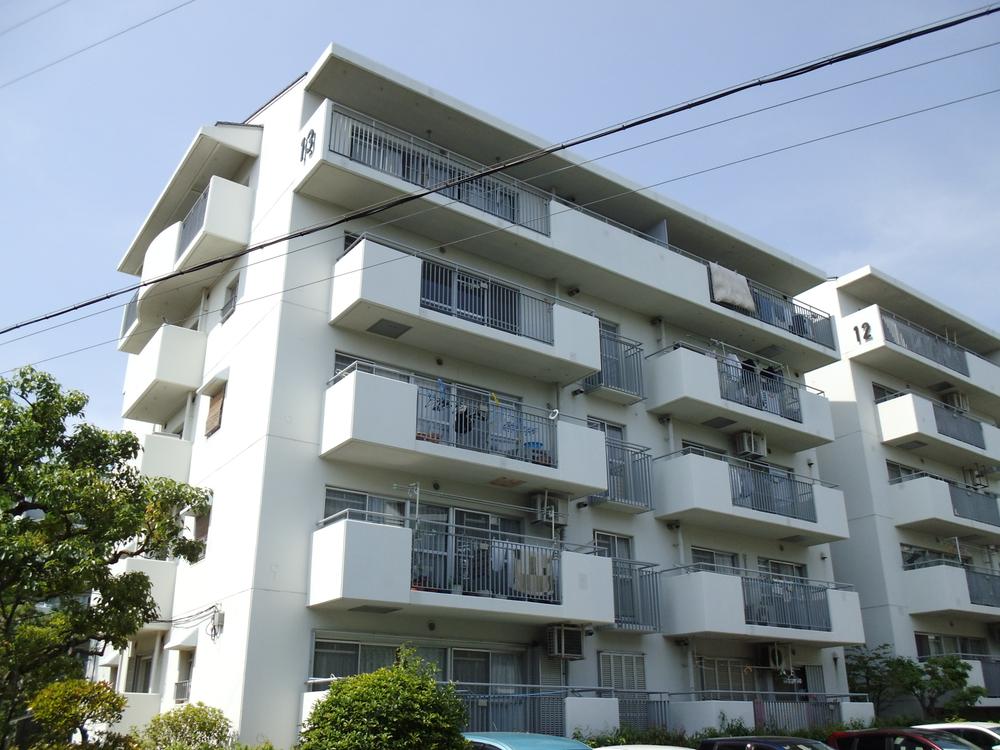 Local (12 May 2013) Shooting
現地(2013年12月)撮影
Floor plan間取り図 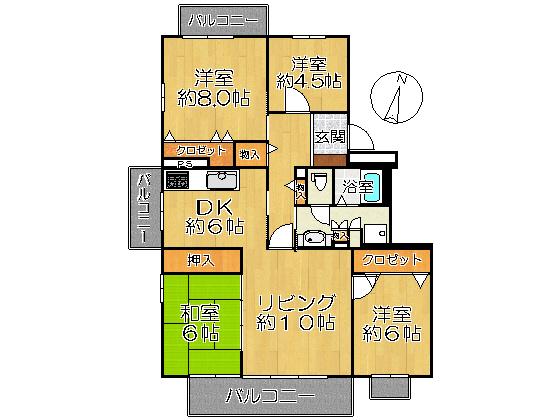 4LDK, Price 26,800,000 yen, Footprint 97.2 sq m , Balcony area 14.37 sq m
4LDK、価格2680万円、専有面積97.2m2、バルコニー面積14.37m2
Livingリビング 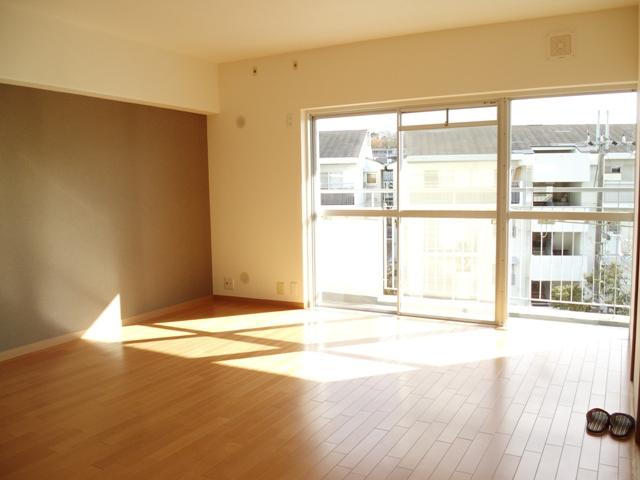 Indoor (12 May 2013) Shooting
室内(2013年12月)撮影
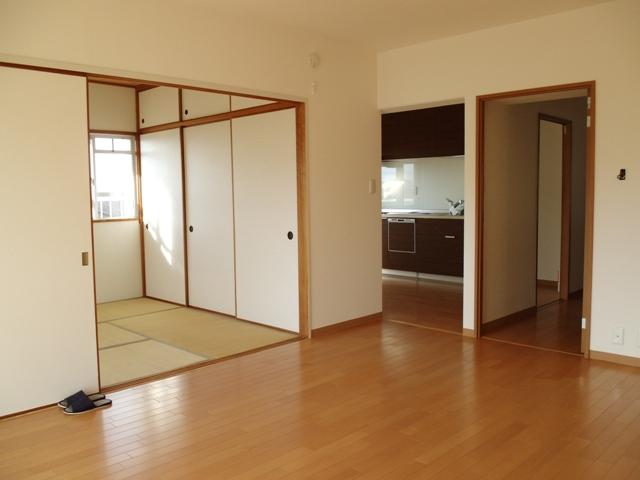 Indoor (12 May 2013) Shooting
室内(2013年12月)撮影
Bathroom浴室 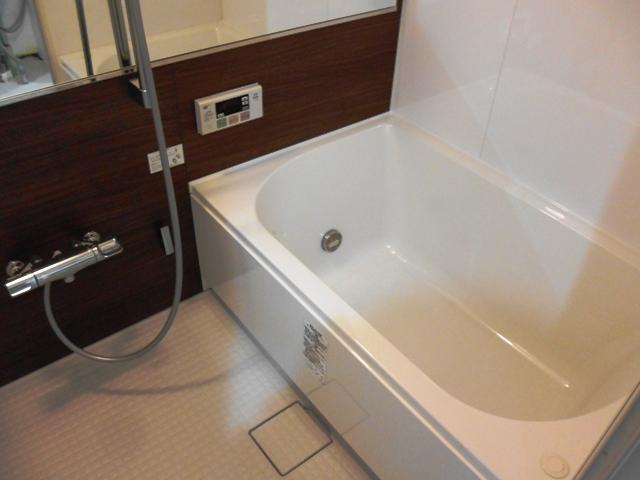 Indoor (12 May 2013) Shooting
室内(2013年12月)撮影
Kitchenキッチン 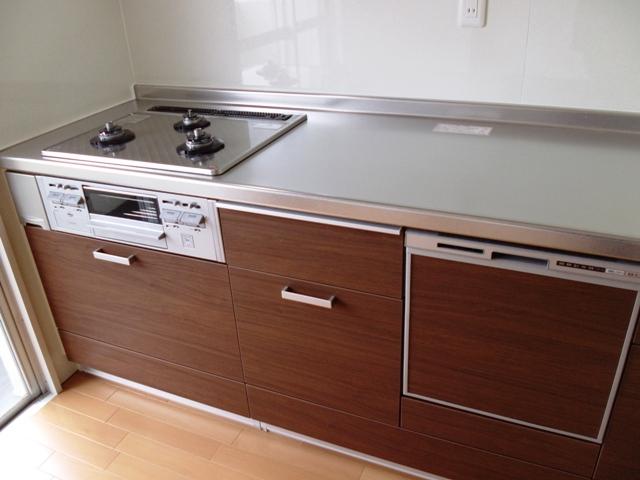 Indoor (12 May 2013) Shooting
室内(2013年12月)撮影
Entrance玄関 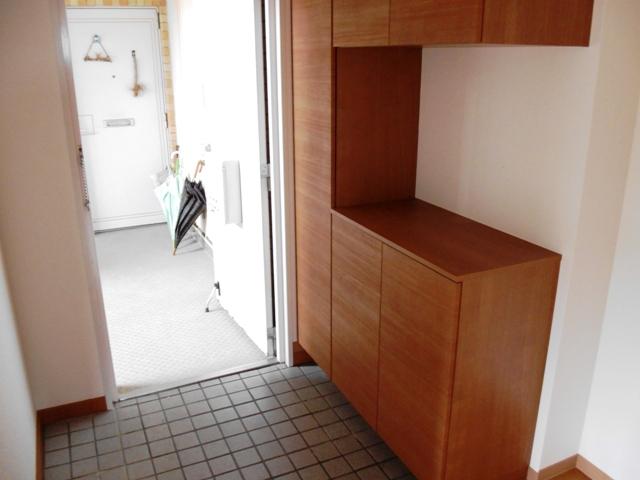 Local (12 May 2013) Shooting
現地(2013年12月)撮影
Wash basin, toilet洗面台・洗面所 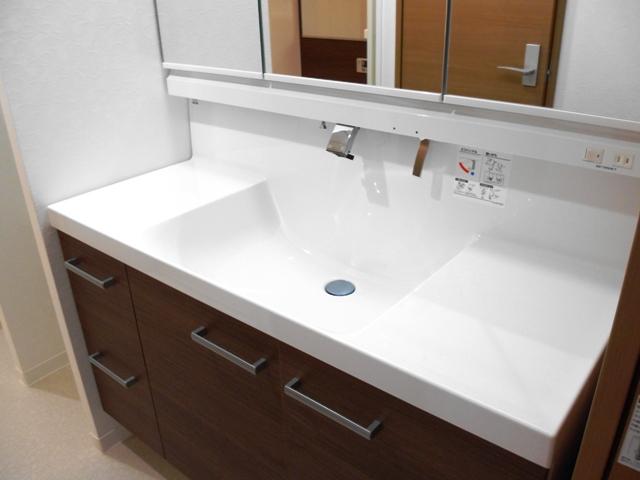 Indoor (12 May 2013) Shooting
室内(2013年12月)撮影
Toiletトイレ 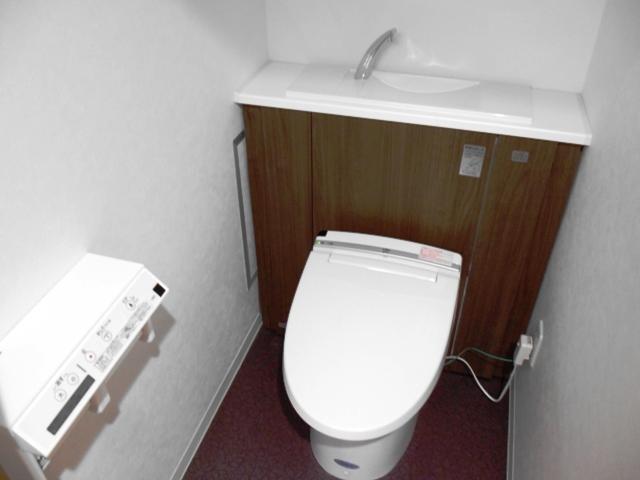 Indoor (12 May 2013) Shooting
室内(2013年12月)撮影
Parking lot駐車場 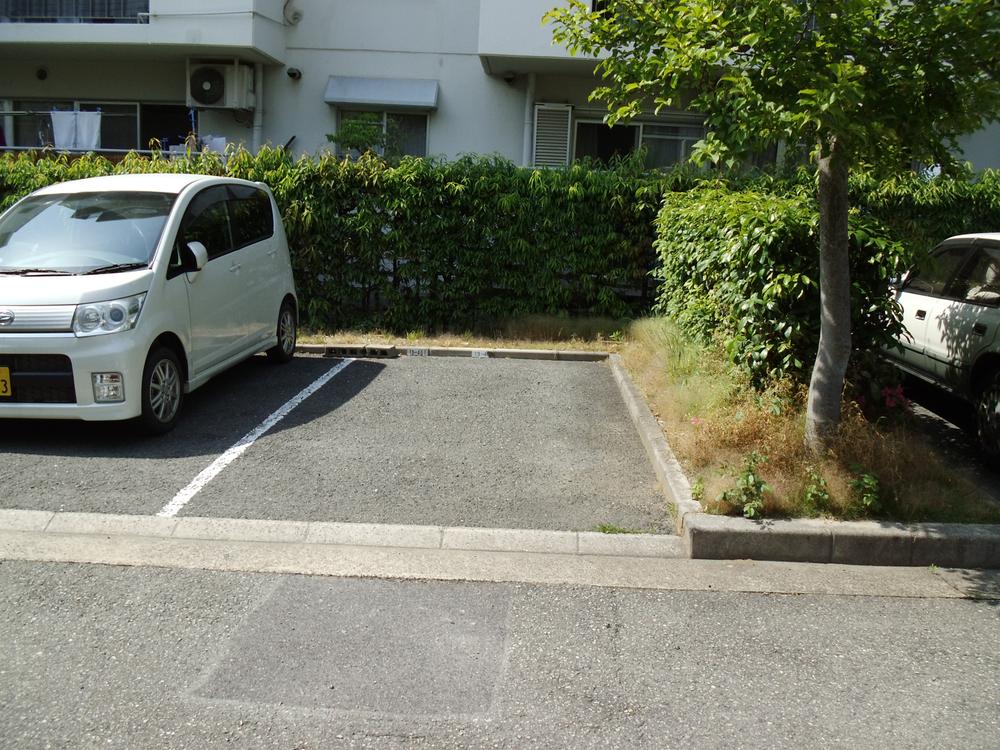 Common areas
共用部
View photos from the dwelling unit住戸からの眺望写真 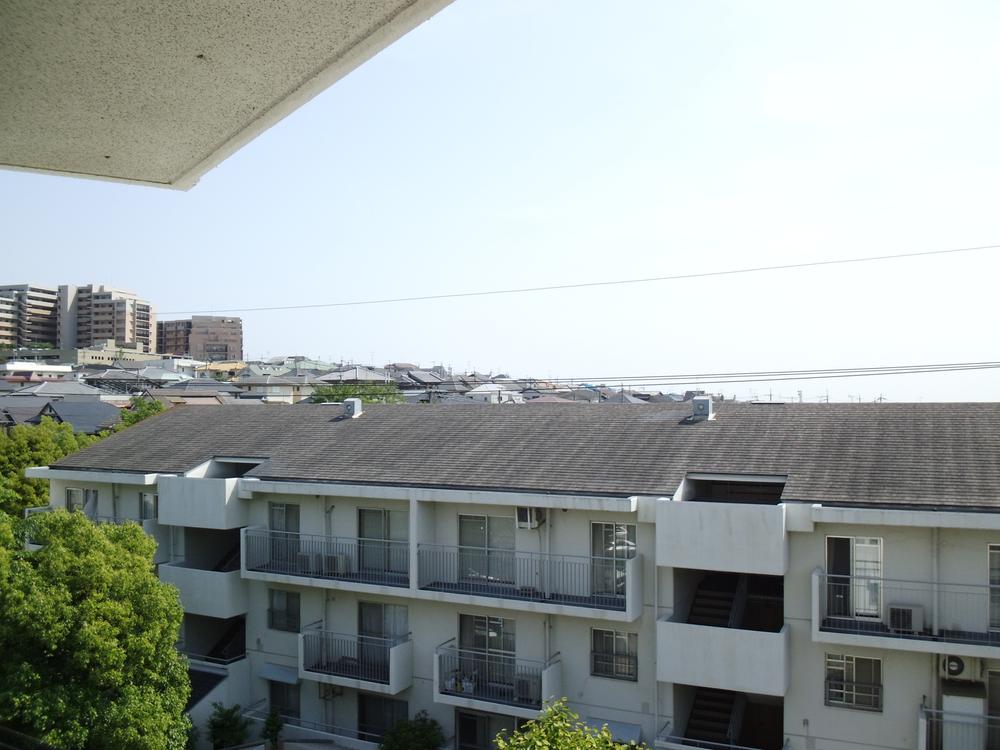 View from the site (December 2013) Shooting
現地からの眺望(2013年12月)撮影
Other localその他現地 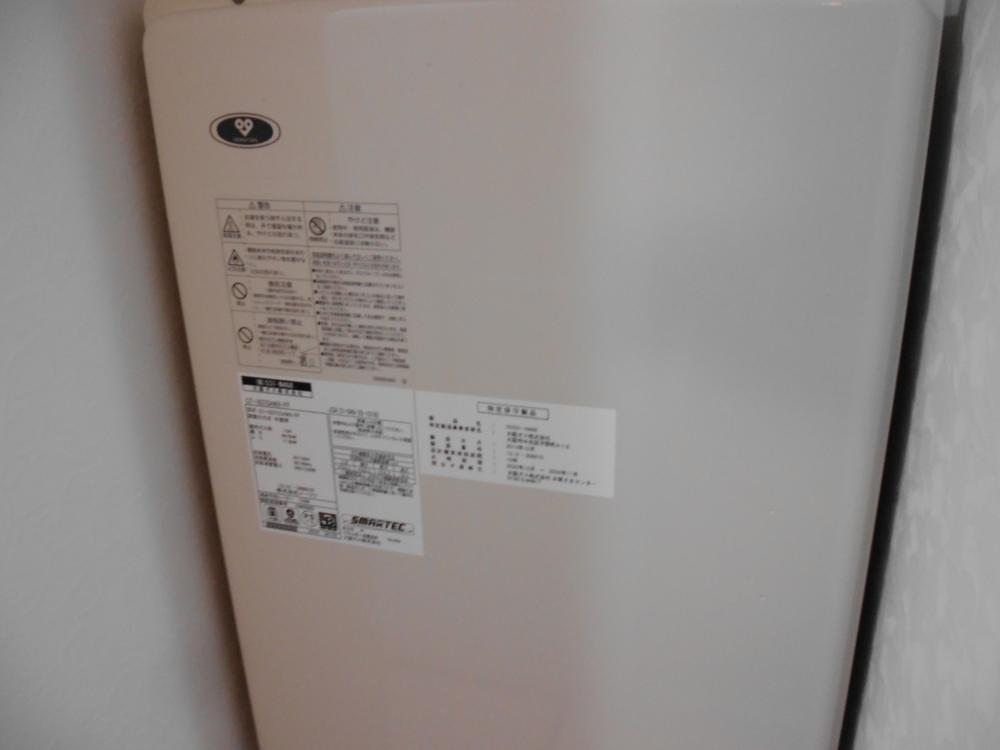 Water heater exchange (December 2013) Shooting
給湯器交換(2013年12月)撮影
Kitchenキッチン 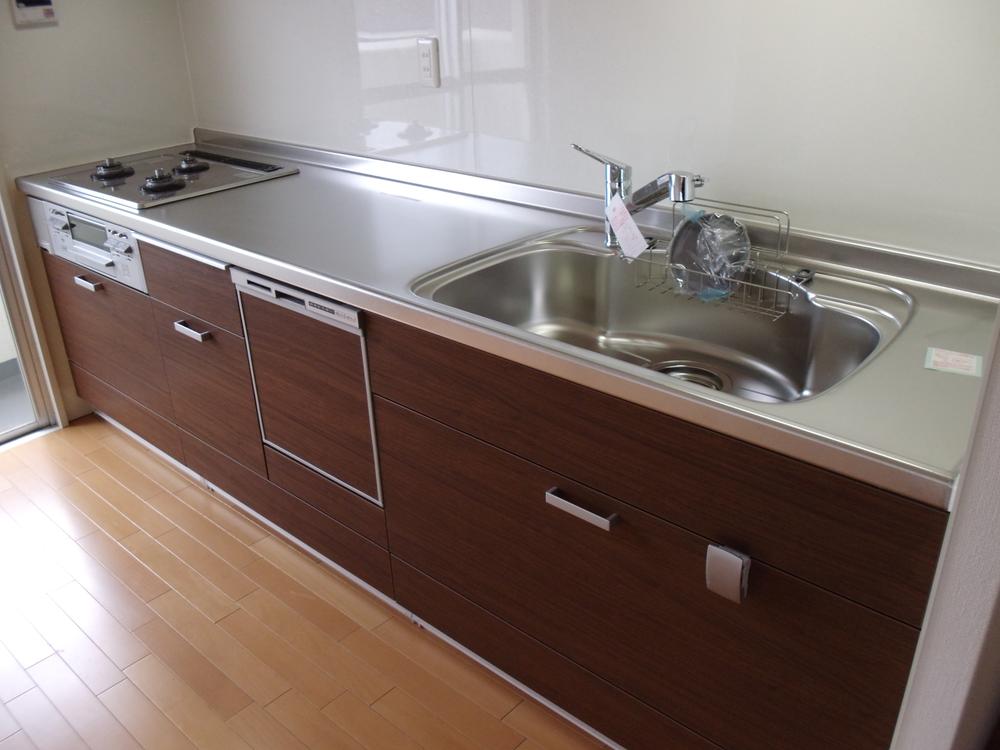 Indoor (12 May 2013) Shooting
室内(2013年12月)撮影
Wash basin, toilet洗面台・洗面所 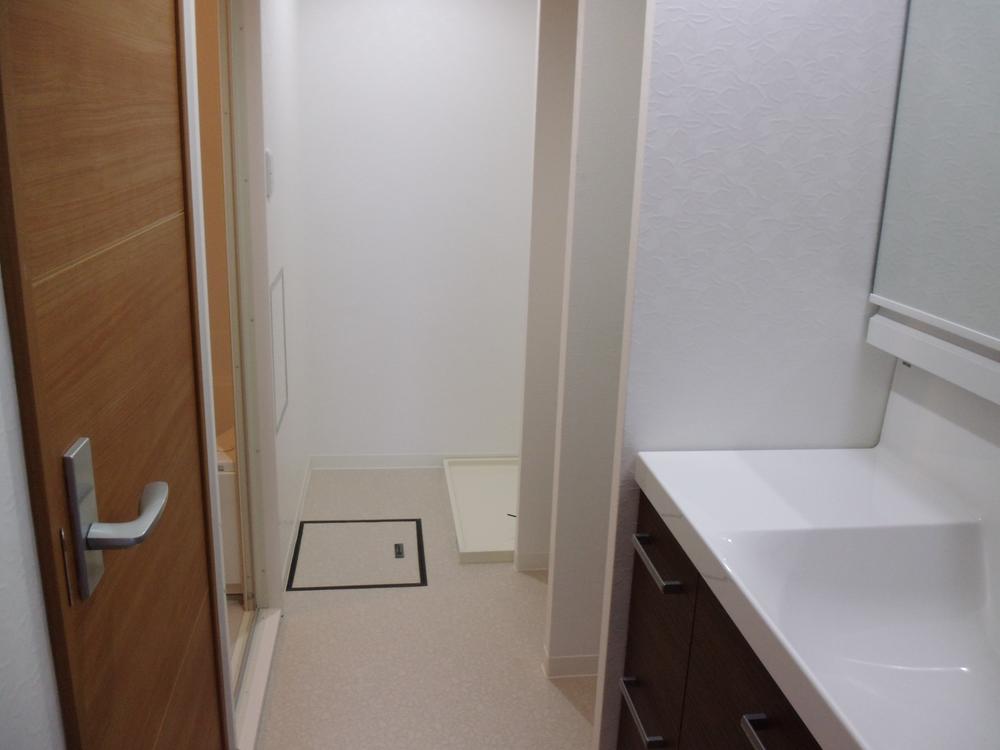 Indoor (12 May 2013) Shooting
室内(2013年12月)撮影
View photos from the dwelling unit住戸からの眺望写真 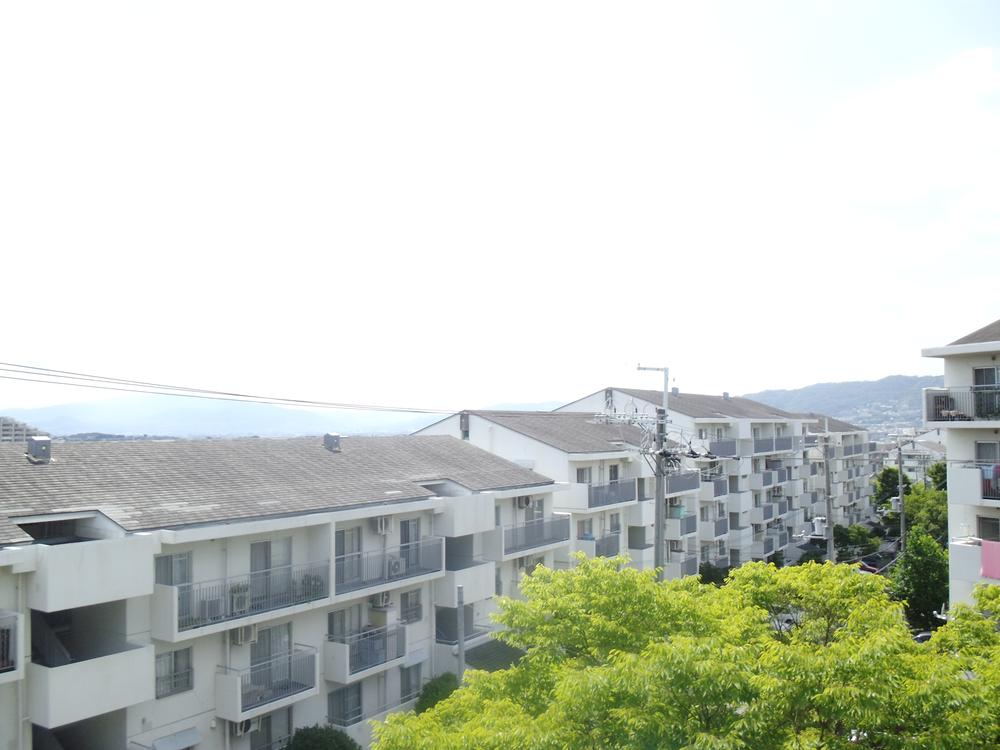 The west side of the view from the site (December 2013) Shooting
現地からの西側の眺望(2013年12月)撮影
Other localその他現地 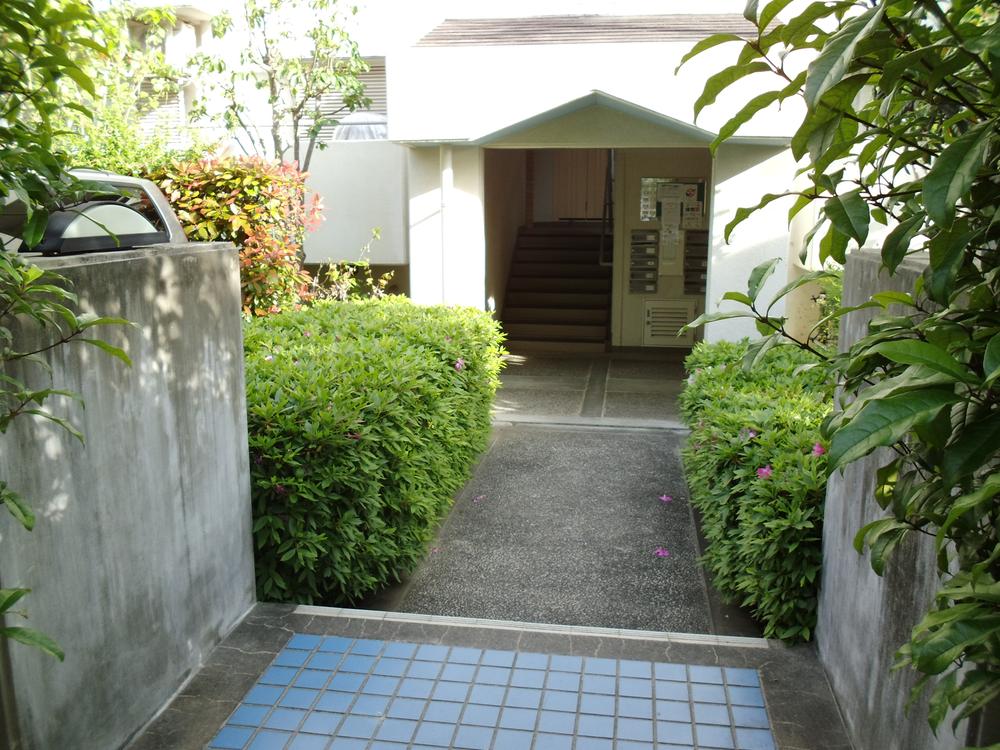 Local (12 May 2013) Shooting
現地(2013年12月)撮影
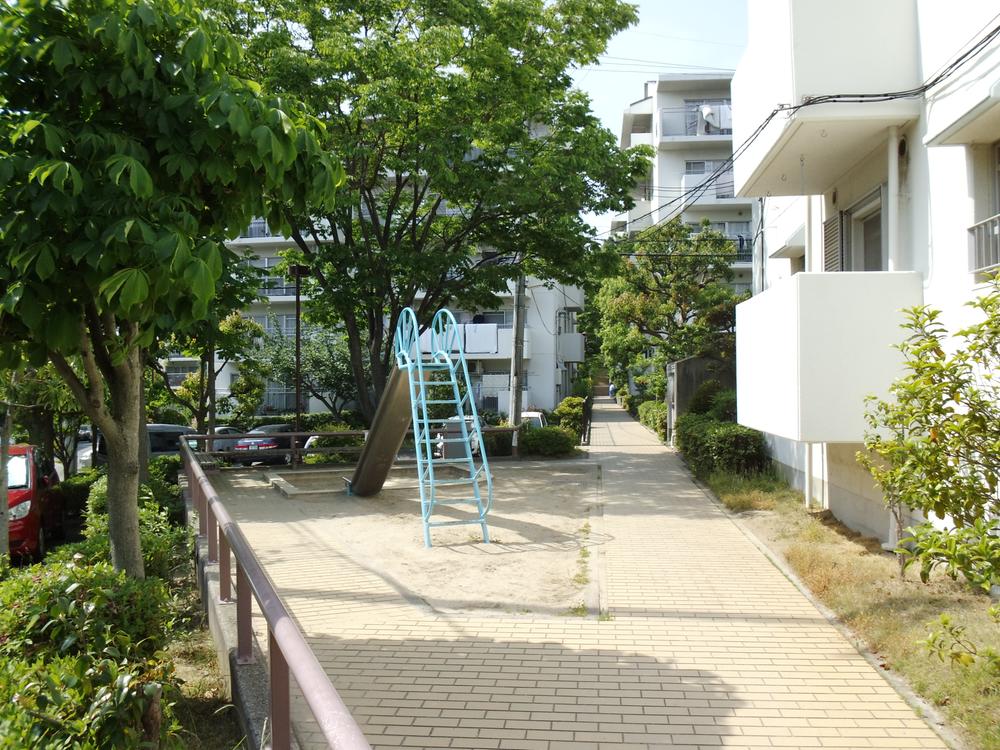 Building next to the park (12 May 2013) Shooting
棟の横は公園(2013年12月)撮影
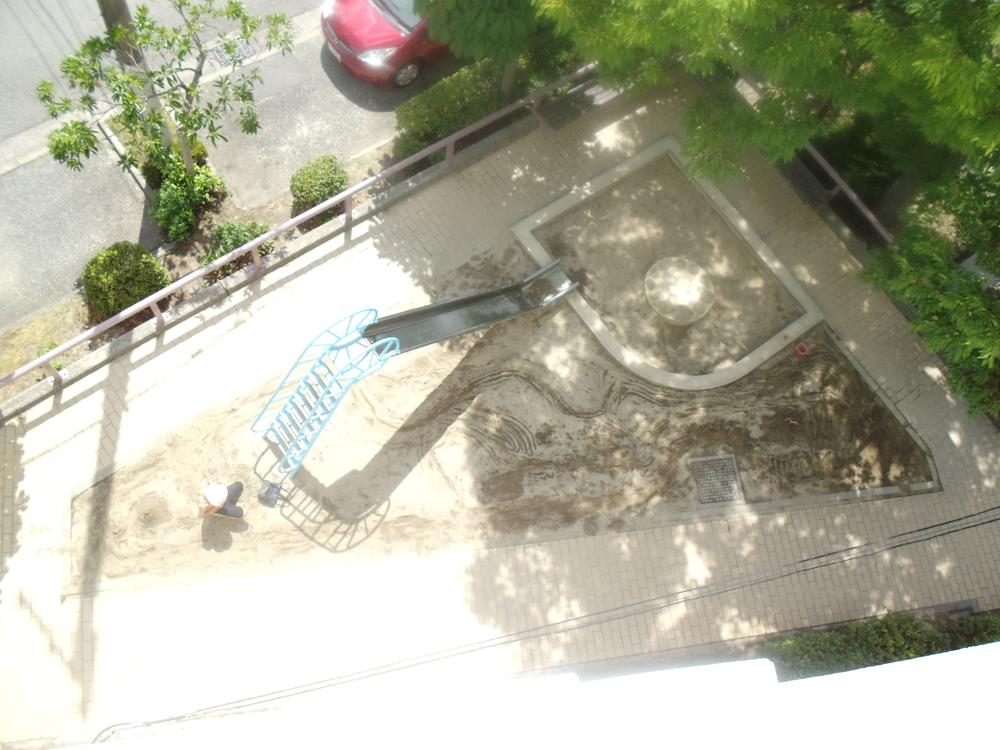 Next to the park can be seen from the balcony (December 2013) Shooting
バルコニーから横の公園が見えます(2013年12月)撮影
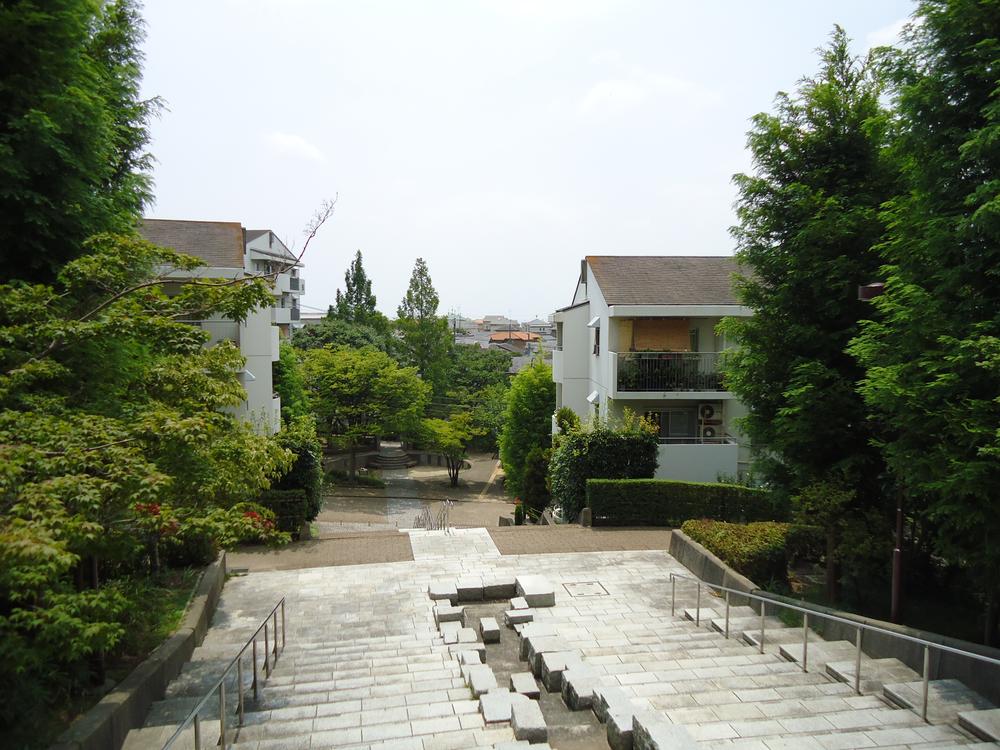 Local (12 May 2013) Shooting
現地(2013年12月)撮影
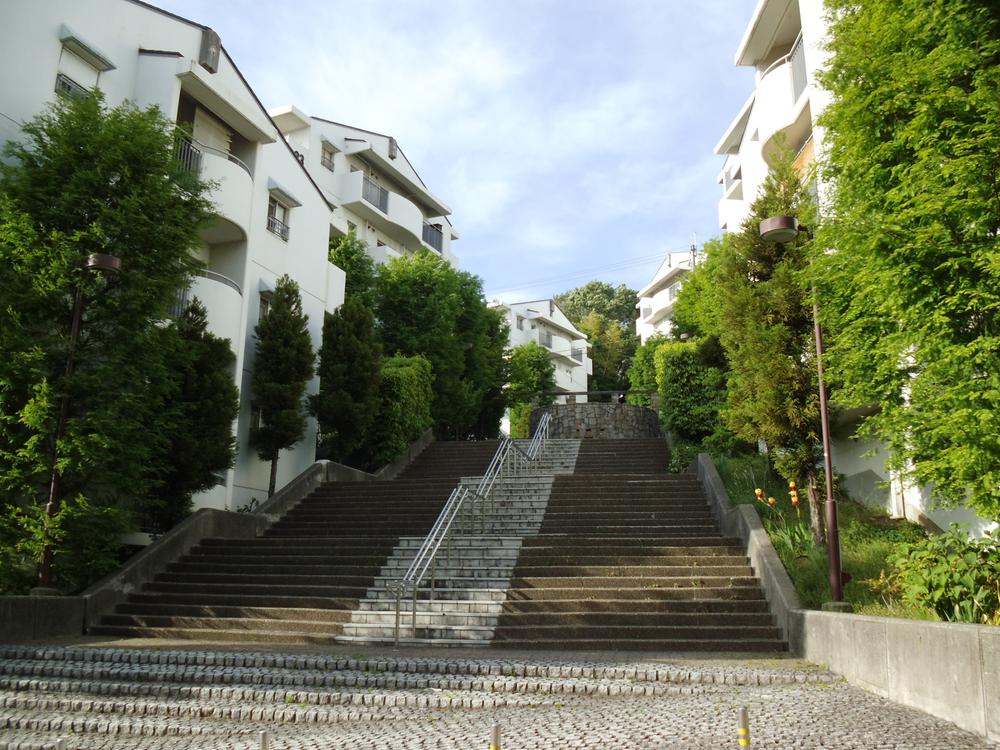 Local (12 May 2013) Shooting
現地(2013年12月)撮影
Location
| 




















