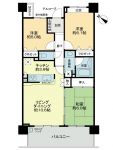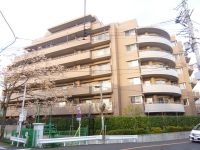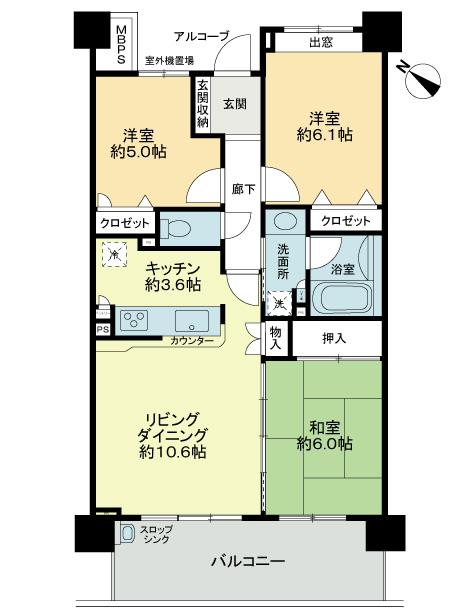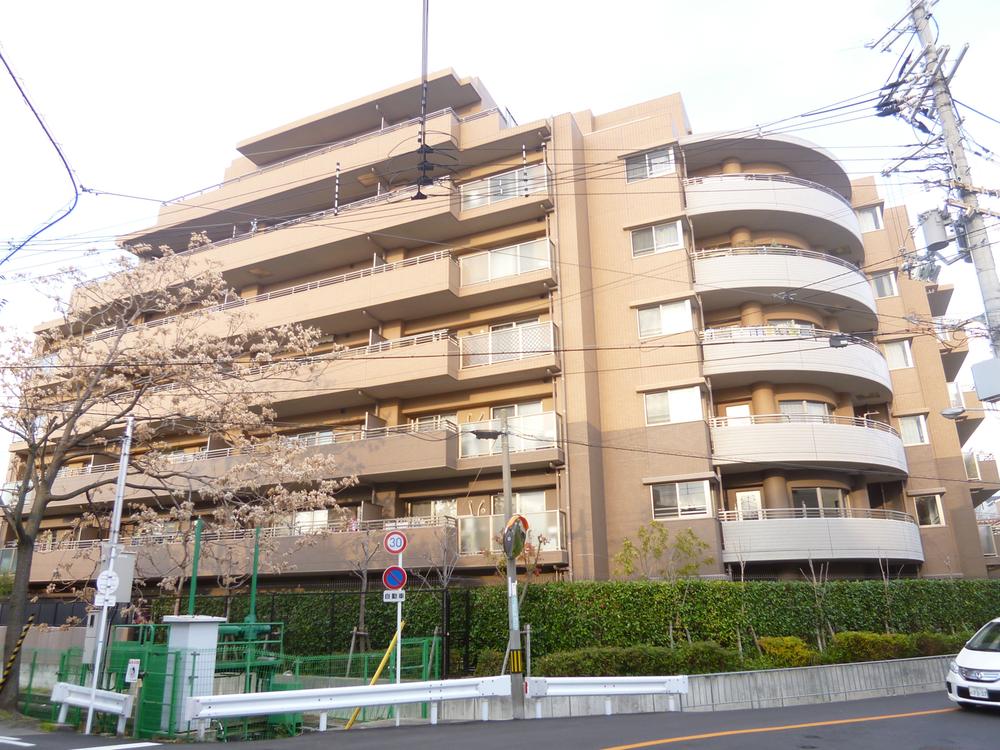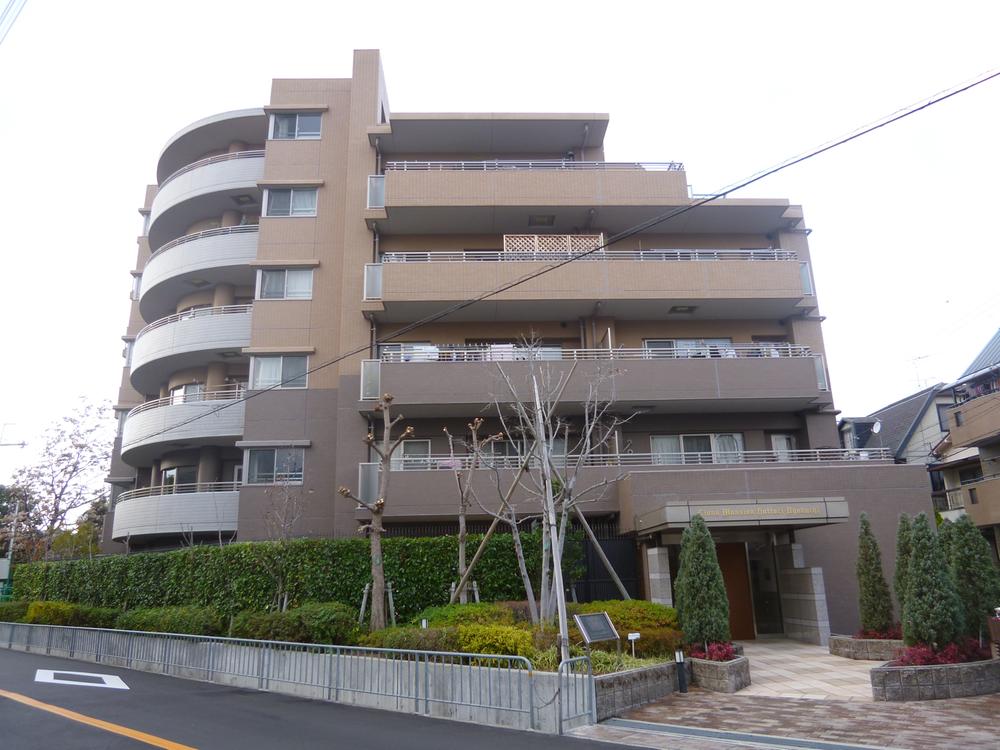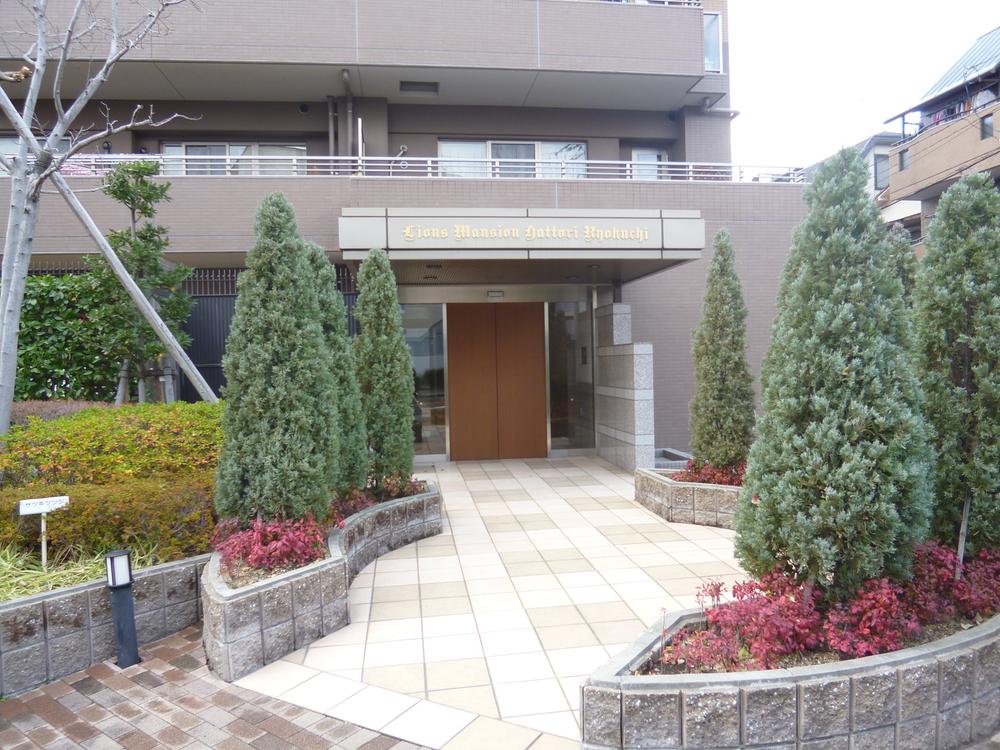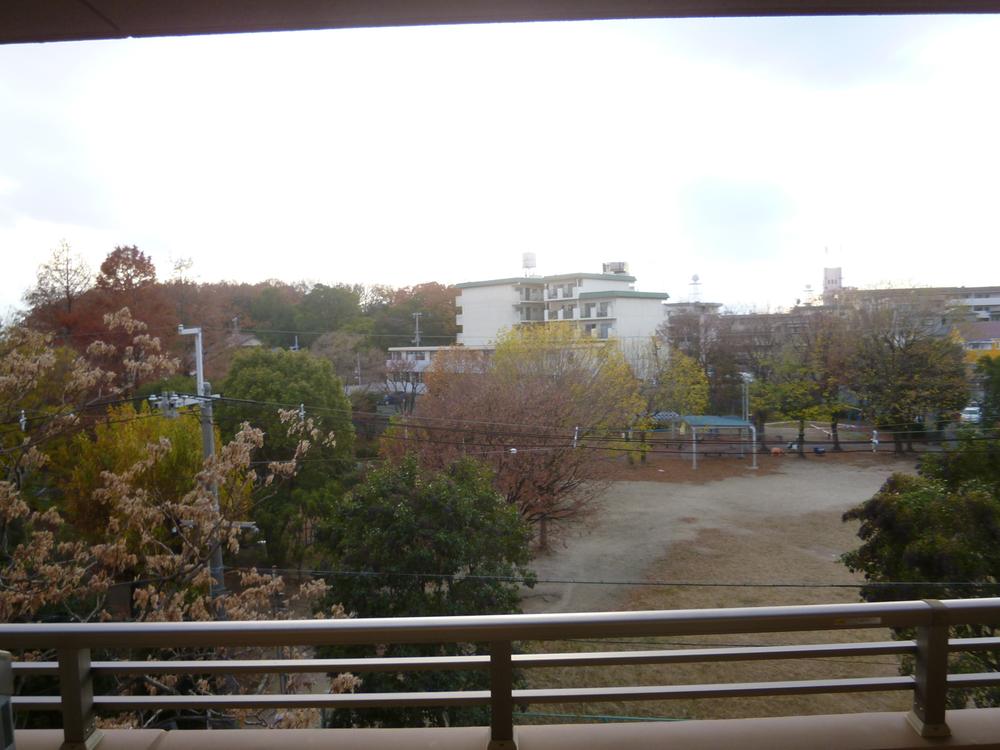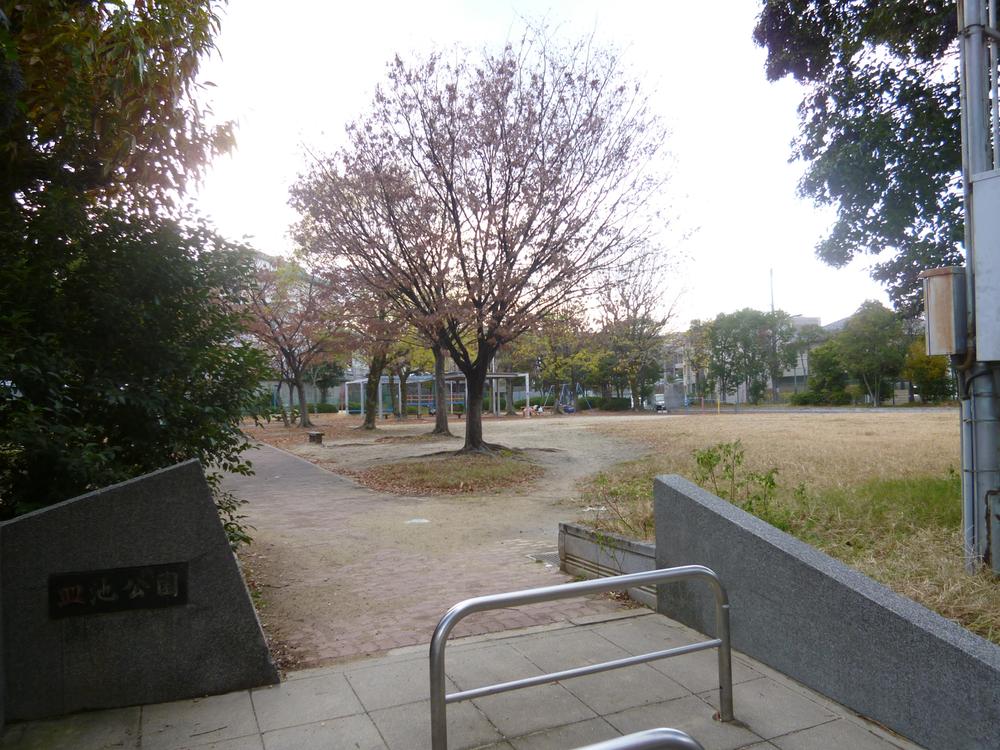|
|
Toyonaka, Osaka
大阪府豊中市
|
|
Hankyu Takarazuka Line "Okamachi" walk 18 minutes
阪急宝塚線「岡町」歩18分
|
|
■ Hankyu Takarazuka Line "Okamachi" station 18 mins ■ Entrance auto lock ・ With home delivery box ■ Pet breeding Allowed (Terms of there)
■阪急宝塚線「岡町」駅徒歩18分■エントランスオートロック・宅配ボックス付き■ペット飼育可(規約有り)
|
|
■ ━━━━━━ current Earth Le Po Over To ━━━━━━━┃1. ・ Bathroom dryer with ┃4. ・ Security enhancement ┃5. ■ ━━━━━━━━━━━━━━━━━━━━━━━━
■━━━━━━現 地 レ ポ ー ト━━━━━━━┃1.全室南向きにつき日当たり良好です┃2.バルコニーは南向きでワイドがありお洗濯も快適です┃3.浴室にはミストサウナ・浴室乾燥機付き┃4.TVモニター付きインターホン・セキュリティ充実┃5.キッチンはお手入れ簡単なIHクッキングヒーターです■━━━━━━━━━━━━━━━━━━━━━━━━
|
Features pickup 特徴ピックアップ | | Immediate Available / Fiscal year Available / Super close / Facing south / System kitchen / Bathroom Dryer / Yang per good / A quiet residential area / Around traffic fewer / Japanese-style room / Mist sauna / Washbasin with shower / Face-to-face kitchen / Security enhancement / Wide balcony / South balcony / Bicycle-parking space / Zenshitsuminami direction / Elevator / Warm water washing toilet seat / TV monitor interphone / High-function toilet / Leafy residential area / Mu front building / Good view / IH cooking heater / Dish washing dryer / Pets Negotiable / BS ・ CS ・ CATV / Floor heating / Delivery Box 即入居可 /年度内入居可 /スーパーが近い /南向き /システムキッチン /浴室乾燥機 /陽当り良好 /閑静な住宅地 /周辺交通量少なめ /和室 /ミストサウナ /シャワー付洗面台 /対面式キッチン /セキュリティ充実 /ワイドバルコニー /南面バルコニー /駐輪場 /全室南向き /エレベーター /温水洗浄便座 /TVモニタ付インターホン /高機能トイレ /緑豊かな住宅地 /前面棟無 /眺望良好 /IHクッキングヒーター /食器洗乾燥機 /ペット相談 /BS・CS・CATV /床暖房 /宅配ボックス |
Property name 物件名 | | Lions Mansion Crane ライオンズマンション服部緑地 |
Price 価格 | | 24,800,000 yen 2480万円 |
Floor plan 間取り | | 3LDK 3LDK |
Units sold 販売戸数 | | 1 units 1戸 |
Total units 総戸数 | | 45 units 45戸 |
Occupied area 専有面積 | | 68.49 sq m (center line of wall) 68.49m2(壁芯) |
Other area その他面積 | | Balcony area: 12.44 sq m バルコニー面積:12.44m2 |
Whereabouts floor / structures and stories 所在階/構造・階建 | | 4th floor / RC7 story 4階/RC7階建 |
Completion date 完成時期(築年月) | | March 2006 2006年3月 |
Address 住所 | | Osaka Toyonaka Yuhigaoka 3 大阪府豊中市夕日丘3 |
Traffic 交通 | | Hankyu Takarazuka Line "Okamachi" walk 18 minutes 阪急宝塚線「岡町」歩18分
|
Related links 関連リンク | | [Related Sites of this company] 【この会社の関連サイト】 |
Person in charge 担当者より | | Rep Sunaoshi Toshimitsu 担当者砂押 敏充 |
Contact お問い合せ先 | | TEL: 0120-984841 [Toll free] Please contact the "saw SUUMO (Sumo)" TEL:0120-984841【通話料無料】「SUUMO(スーモ)を見た」と問い合わせください |
Administrative expense 管理費 | | ¥ 10,000 / Month (consignment (commuting)) 1万円/月(委託(通勤)) |
Repair reserve 修繕積立金 | | 7670 yen / Month 7670円/月 |
Time residents 入居時期 | | Immediate available 即入居可 |
Whereabouts floor 所在階 | | 4th floor 4階 |
Direction 向き | | South 南 |
Overview and notices その他概要・特記事項 | | Contact: Sunaoshi Toshimitsu 担当者:砂押 敏充 |
Structure-storey 構造・階建て | | RC7 story RC7階建 |
Site of the right form 敷地の権利形態 | | Ownership 所有権 |
Use district 用途地域 | | One middle and high 1種中高 |
Parking lot 駐車場 | | Sky Mu 空無 |
Company profile 会社概要 | | <Mediation> Minister of Land, Infrastructure and Transport (6) No. 004139 (Ltd.) Daikyo Riarudo Osaka central store sales Section 2 / Telephone reception → Headquarters: Tokyo Yubinbango542-0086 Chuo-ku, Osaka-shi, Nishi-Shinsaibashi 2-2-3 <仲介>国土交通大臣(6)第004139号(株)大京リアルド大阪中央店営業二課/電話受付→本社:東京〒542-0086 大阪府大阪市中央区西心斎橋2-2-3 |
Construction 施工 | | (Ltd.) Novak (株)ノバック |
