Used Apartments » Kansai » Osaka prefecture » Toyonaka
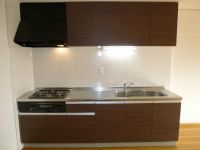 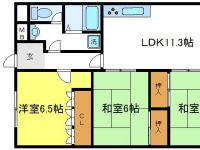
| | Toyonaka, Osaka 大阪府豊中市 |
| Osaka Monorail Main Line "Shoji" walk 13 minutes 大阪モノレール本線「少路」歩13分 |
| Facing south, Yang per good, Immediate Available, All room 6 tatami mats or more, All room storage, System kitchen, 2 along the line more accessible, Interior renovationese-style room, Washbasin with shower, Bicycle-parking space, Elevator 南向き、陽当り良好、即入居可、全居室6畳以上、全居室収納、システムキッチン、2沿線以上利用可、内装リフォーム、和室、シャワー付洗面台、駐輪場、エレベーター |
| Facing south, Yang per good, Immediate Available, All room 6 tatami mats or more, All room storage, System kitchen, 2 along the line more accessible, Interior renovationese-style room, Washbasin with shower, Bicycle-parking space, Elevator 南向き、陽当り良好、即入居可、全居室6畳以上、全居室収納、システムキッチン、2沿線以上利用可、内装リフォーム、和室、シャワー付洗面台、駐輪場、エレベーター |
Features pickup 特徴ピックアップ | | Immediate Available / 2 along the line more accessible / Interior renovation / Facing south / System kitchen / Yang per good / All room storage / Japanese-style room / Washbasin with shower / Bicycle-parking space / Elevator / All room 6 tatami mats or more 即入居可 /2沿線以上利用可 /内装リフォーム /南向き /システムキッチン /陽当り良好 /全居室収納 /和室 /シャワー付洗面台 /駐輪場 /エレベーター /全居室6畳以上 | Property name 物件名 | | [We lowered the price] Leo Higashitoyonaka 1 Building 【値下げしました】レオ東豊中1号棟 | Price 価格 | | 10.8 million yen 1080万円 | Floor plan 間取り | | 3LDK 3LDK | Units sold 販売戸数 | | 1 units 1戸 | Occupied area 専有面積 | | 74.04 sq m (center line of wall) 74.04m2(壁芯) | Whereabouts floor / structures and stories 所在階/構造・階建 | | 3rd floor / SRC6 story 3階/SRC6階建 | Completion date 完成時期(築年月) | | January 1974 1974年1月 | Address 住所 | | Toyonaka, Osaka Higashitoyonaka cho 2 大阪府豊中市東豊中町2 | Traffic 交通 | | Osaka Monorail Main Line "Shoji" walk 13 minutes
Osaka Monorail Main Line "Senri" walk 24 minutes
Northern Osaka Express "Senri" walk 23 minutes 大阪モノレール本線「少路」歩13分
大阪モノレール本線「千里中央」歩24分
北大阪急行「千里中央」歩23分
| Related links 関連リンク | | [Related Sites of this company] 【この会社の関連サイト】 | Person in charge 担当者より | | Personnel Nakajima Yumoto Age: 20 Daigyokai Experience: Ya five years actually can check the properties of the neighborhood in the field, To understand more about the property, So it will continue to be able to respond to your questions, Anything please consult. 担当者中島佑基年齢:20代業界経験:5年実際に現地で物件を確認し近隣の事や、物件の詳細については把握して、お客様のご質問に対応できるようにしていきますので、何でもご相談ください。 | Contact お問い合せ先 | | TEL: 0800-809-8558 [Toll free] mobile phone ・ Also available from PHS
Caller ID is not notified
Please contact the "saw SUUMO (Sumo)"
If it does not lead, If the real estate company TEL:0800-809-8558【通話料無料】携帯電話・PHSからもご利用いただけます
発信者番号は通知されません
「SUUMO(スーモ)を見た」と問い合わせください
つながらない方、不動産会社の方は
| Administrative expense 管理費 | | 10,700 yen / Month (consignment (commuting)) 1万700円/月(委託(通勤)) | Repair reserve 修繕積立金 | | 10,500 yen / Month 1万500円/月 | Time residents 入居時期 | | Immediate available 即入居可 | Whereabouts floor 所在階 | | 3rd floor 3階 | Direction 向き | | South 南 | Renovation リフォーム | | October 2012 interior renovation completed (kitchen ・ bathroom ・ toilet ・ wall ・ floor ・ all rooms) 2012年10月内装リフォーム済(キッチン・浴室・トイレ・壁・床・全室) | Overview and notices その他概要・特記事項 | | Contact: Nakajima Yumoto 担当者:中島佑基 | Structure-storey 構造・階建て | | SRC6 story SRC6階建 | Site of the right form 敷地の権利形態 | | Ownership 所有権 | Use district 用途地域 | | One low-rise 1種低層 | Parking lot 駐車場 | | Sky Mu 空無 | Company profile 会社概要 | | <Mediation> governor of Osaka (2) No. 051034 (Corporation) All Japan Real Estate Association (Corporation) Kinki district Real Estate Fair Trade Council member Century 21 (Ltd.) Home Partners Yubinbango558-0013 Osaka-shi, Osaka Sumiyoshi-ku, Abikohigashi 2-3-4 <仲介>大阪府知事(2)第051034号(公社)全日本不動産協会会員 (公社)近畿地区不動産公正取引協議会加盟センチュリー21(株)ホームパートナー〒558-0013 大阪府大阪市住吉区我孫子東2-3-4 |
Kitchenキッチン 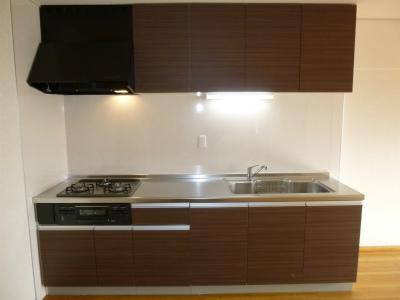 Indoor (12 May 2013) imaging system Kitchen new
室内(2013年12月)撮影システムキッチン新品
Floor plan間取り図 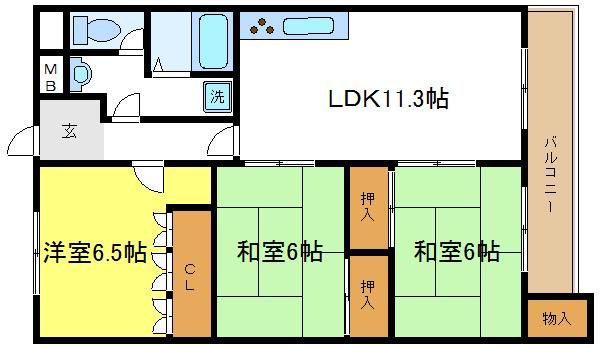 3LDK, Price 10.8 million yen, Occupied area 74.04 sq m
3LDK、価格1080万円、専有面積74.04m2
Local appearance photo現地外観写真 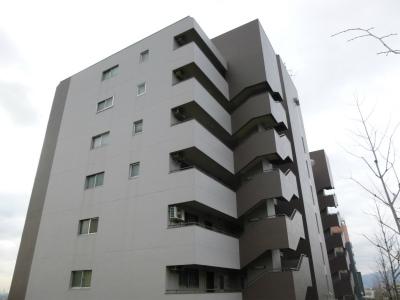 Local (12 May 2013) Shooting
現地(2013年12月)撮影
Bathroom浴室 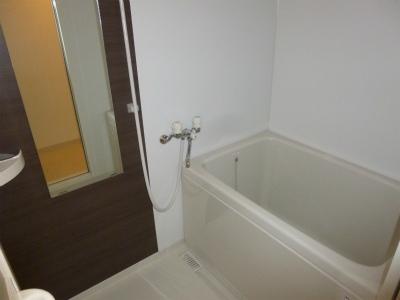 Indoor (12 May 2013) Shooting Bathroom replacement, It is a new article
室内(2013年12月)撮影
浴室入替、新品です
Local appearance photo現地外観写真 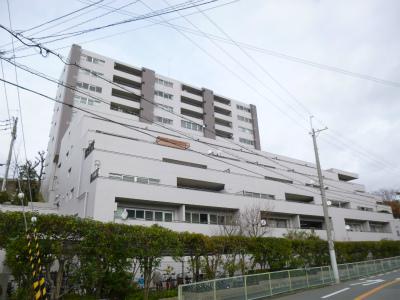 Local (12 May 2013) Shooting Tatami exchange, It is pre-exchange cross Zhang
現地(2013年12月)撮影
畳交換、クロス張替済みです
Livingリビング 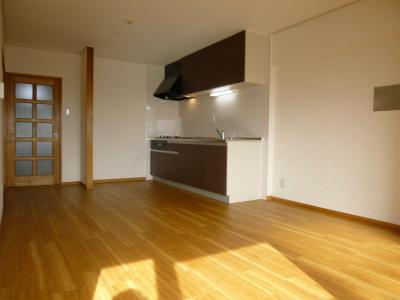 Indoor (12 May 2013) Shooting It is a bright living on the south-facing
室内(2013年12月)撮影
南向きで明るいリビングです
Kitchenキッチン 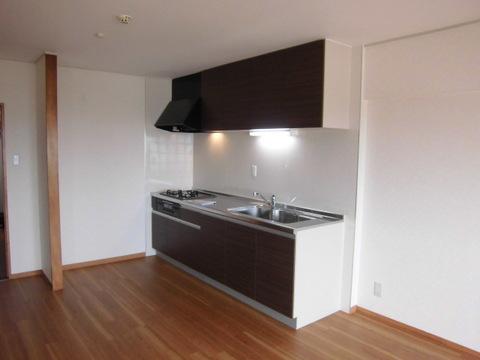 Indoor (12 May 2013) Shooting
室内(2013年12月)撮影
Non-living roomリビング以外の居室 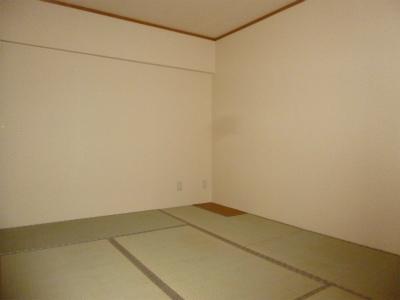 Indoor (12 May 2013) Shooting
室内(2013年12月)撮影
Entrance玄関 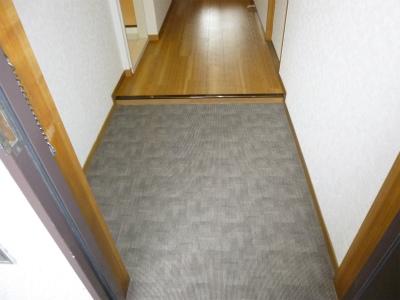 Indoor (12 May 2013) Shooting
室内(2013年12月)撮影
Wash basin, toilet洗面台・洗面所 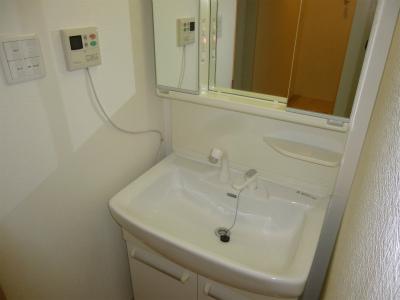 Indoor (12 May 2013) Shooting
室内(2013年12月)撮影
Receipt収納 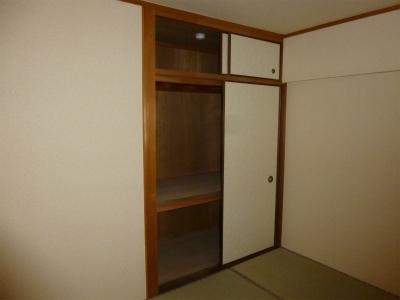 Indoor (12 May 2013) Shooting
室内(2013年12月)撮影
Toiletトイレ 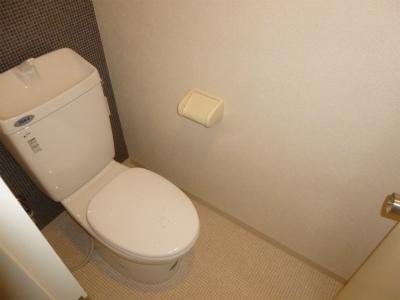 Indoor (12 May 2013) Shooting
室内(2013年12月)撮影
Entranceエントランス 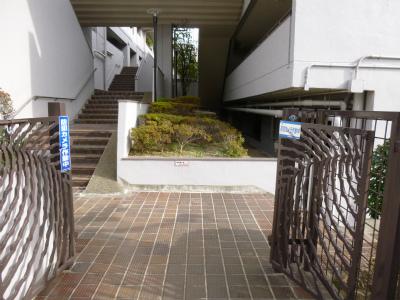 Common areas
共用部
Other common areasその他共用部 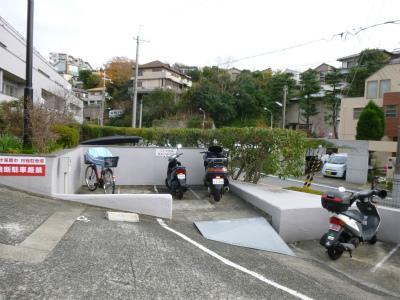 Local (12 May 2013) Shooting
現地(2013年12月)撮影
Balconyバルコニー 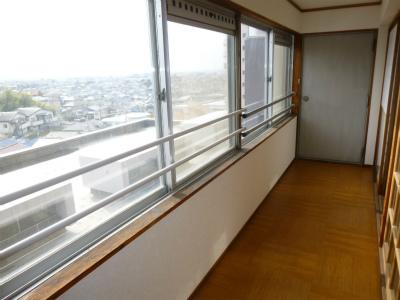 Local (12 May 2013) Shooting
現地(2013年12月)撮影
View photos from the dwelling unit住戸からの眺望写真 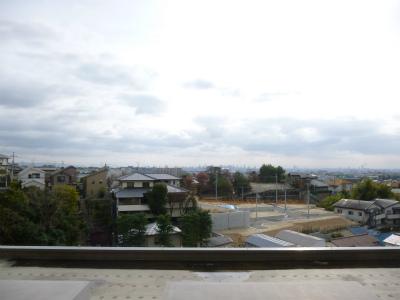 View from the site (December 2013) Shooting
現地からの眺望(2013年12月)撮影
Otherその他 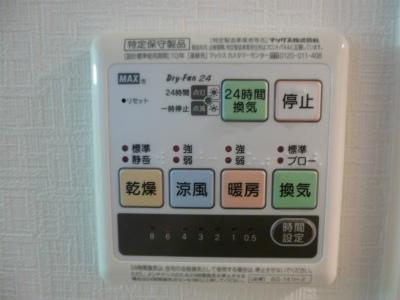 Indoor (12 May 2013) Shooting
室内(2013年12月)撮影
Kitchenキッチン 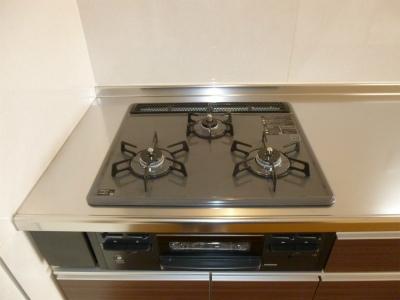 Indoor (12 May 2013) Shooting
室内(2013年12月)撮影
Non-living roomリビング以外の居室 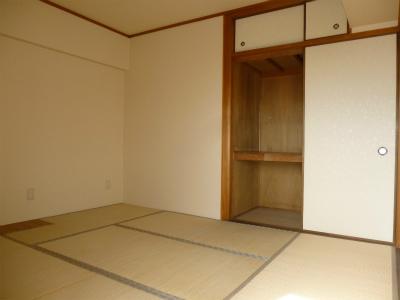 Indoor (12 May 2013) Shooting
室内(2013年12月)撮影
Wash basin, toilet洗面台・洗面所 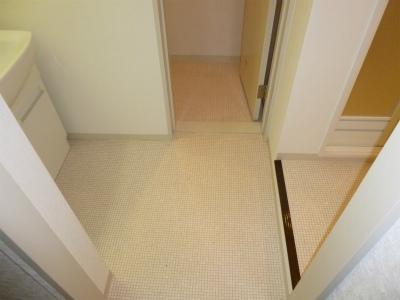 Indoor (12 May 2013) Shooting
室内(2013年12月)撮影
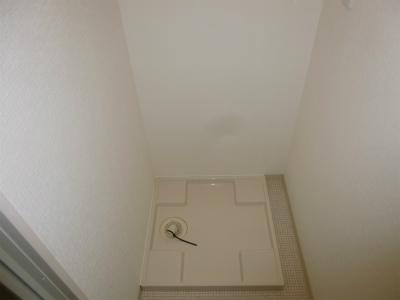 Indoor (12 May 2013) Shooting
室内(2013年12月)撮影
Location
|






















