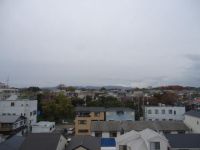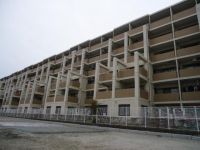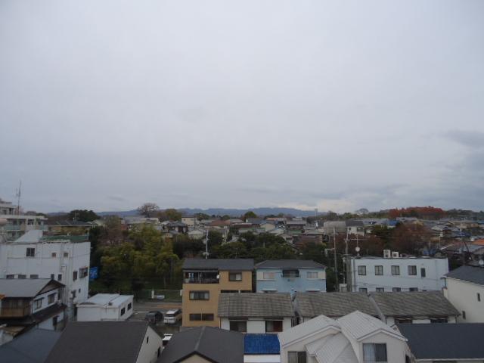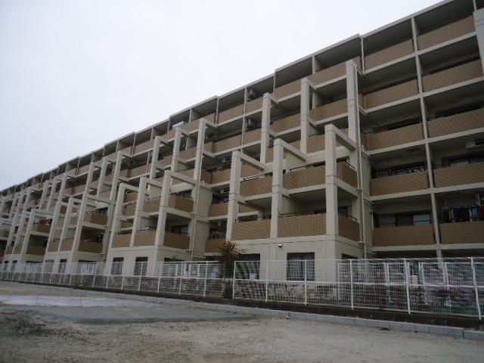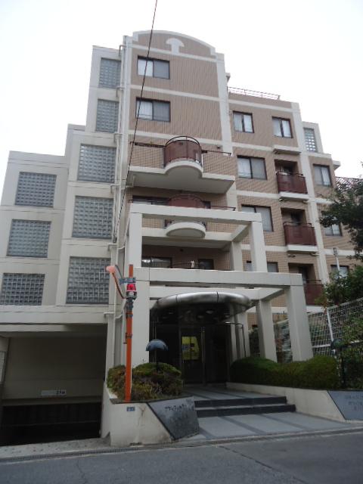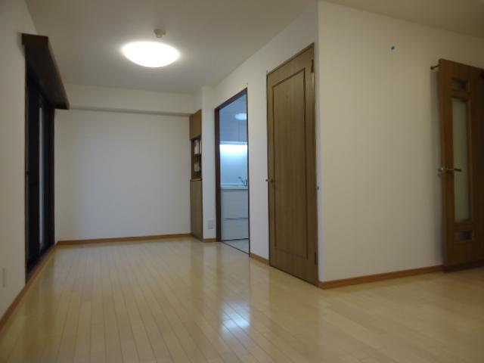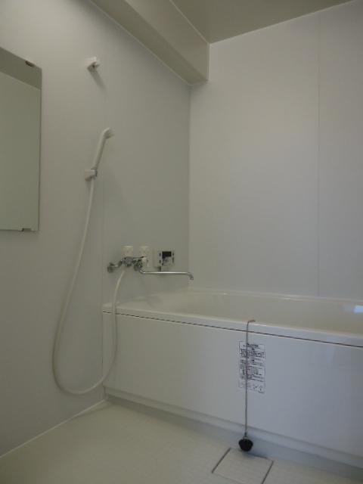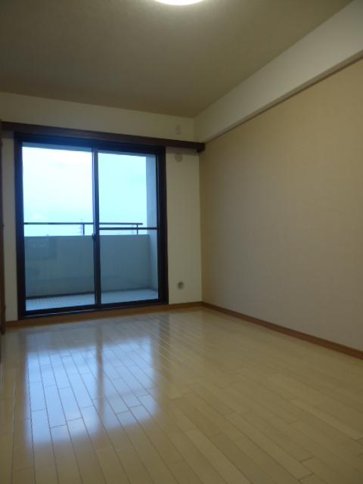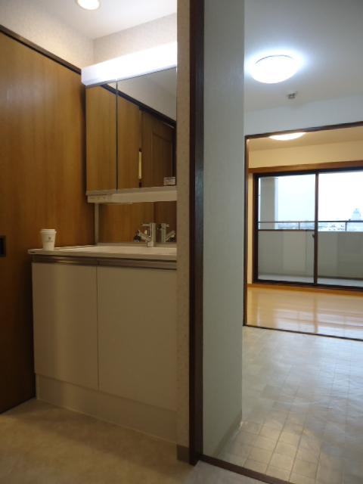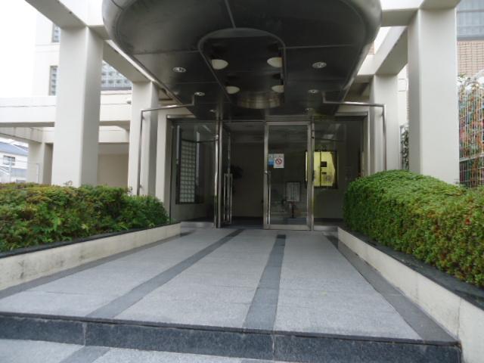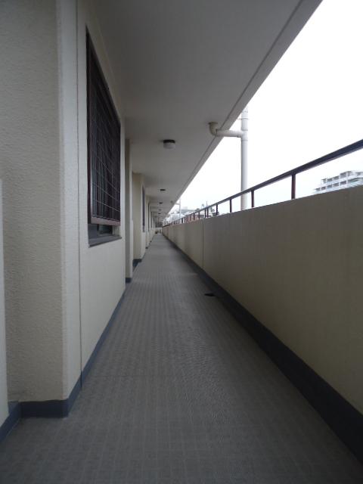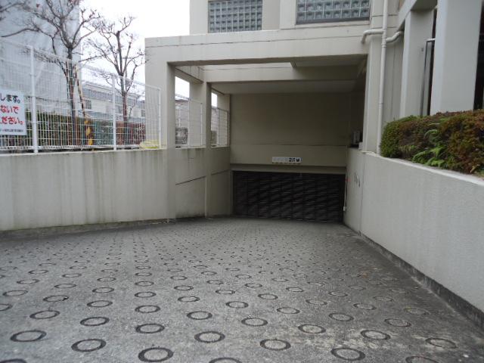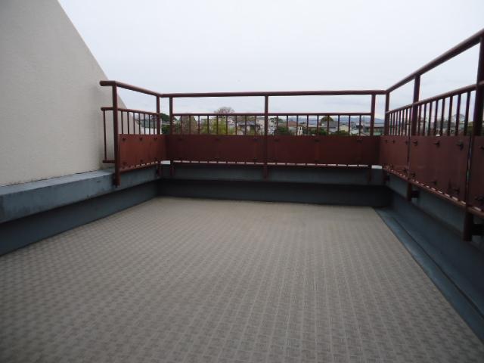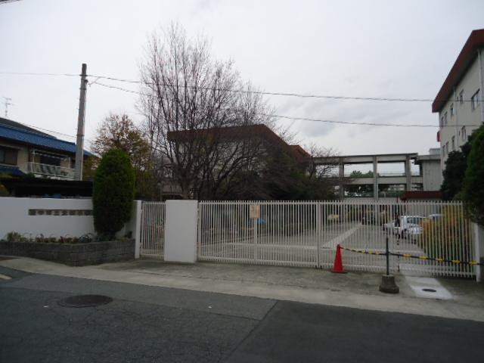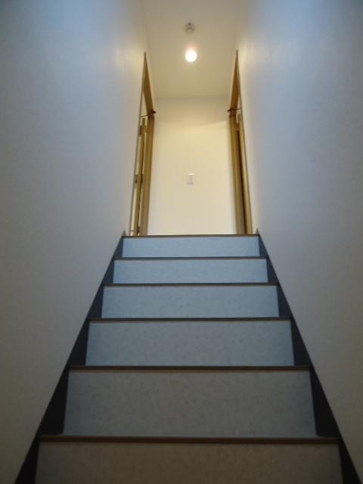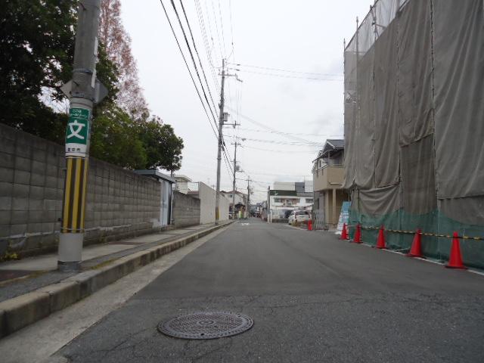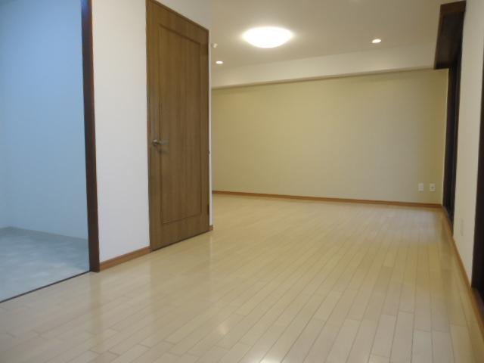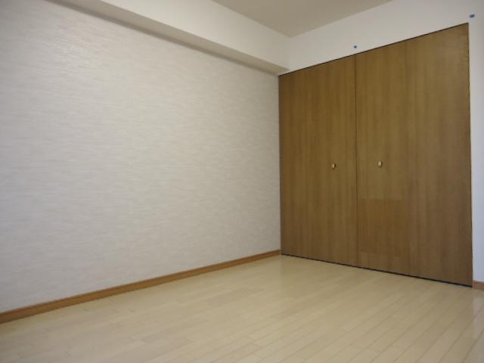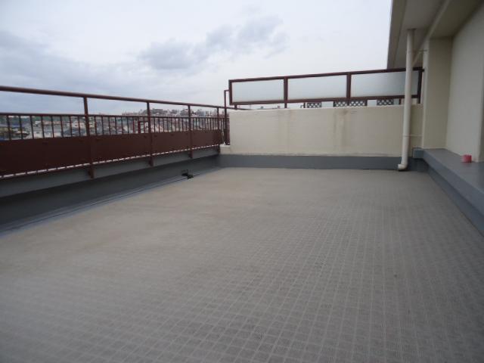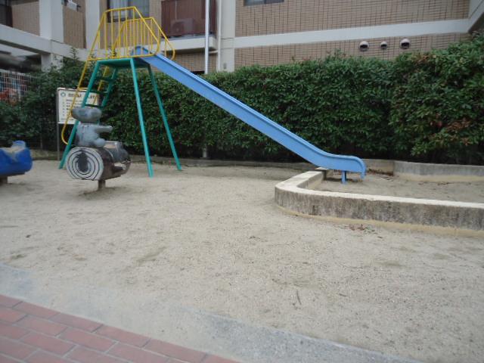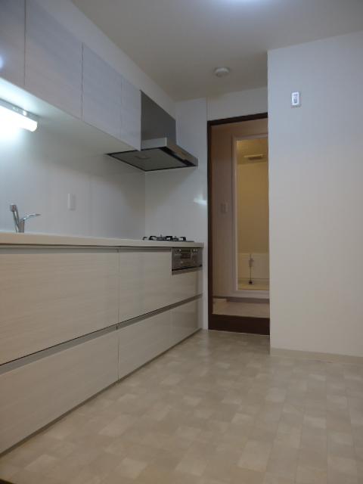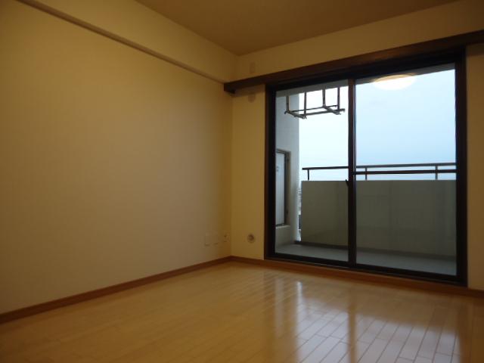|
|
Toyonaka, Osaka
大阪府豊中市
|
|
Northern Osaka Express "parkland" walk 22 minutes
北大阪急行「緑地公園」歩22分
|
|
■ You can you live in a detached sense for maisonette. ■ You can use parking in the monthly 2,500 yen. ■ It is a very beautiful state for already the entire renovation.
■メゾネットタイプのため戸建感覚でお住まいいただけます。■駐車場を毎月2500円で使用できます。■全面リフォーム済のためとても綺麗な状態です。
|
|
● 5 minutes super walk ● Northern Osaka Express and the Hankyu Takarazuka Line 2WAY access ● the entire renovation completed ● Maisonette ● roof terrace
●スーパー徒歩5分 ●北大阪急行と阪急宝塚線の2WAYアクセス●全面リフォーム済 ●メゾネット ●ルーフテラス
|
Features pickup 特徴ピックアップ | | Immediate Available / 2 along the line more accessible / Interior renovation / Facing south / System kitchen / All room storage / LDK15 tatami mats or more / Around traffic fewer / top floor ・ No upper floor / Self-propelled parking / Wide balcony / 2 or more sides balcony / South balcony / Elevator / All living room flooring / All room 6 tatami mats or more / Maintained sidewalk / roof balcony 即入居可 /2沿線以上利用可 /内装リフォーム /南向き /システムキッチン /全居室収納 /LDK15畳以上 /周辺交通量少なめ /最上階・上階なし /自走式駐車場 /ワイドバルコニー /2面以上バルコニー /南面バルコニー /エレベーター /全居室フローリング /全居室6畳以上 /整備された歩道 /ルーフバルコニー |
Property name 物件名 | | Gran Fell tee parkland グランフェルティ緑地公園 |
Price 価格 | | 24,800,000 yen 2480万円 |
Floor plan 間取り | | 3LDK 3LDK |
Units sold 販売戸数 | | 1 units 1戸 |
Occupied area 専有面積 | | 87.29 sq m (center line of wall) 87.29m2(壁芯) |
Other area その他面積 | | Balcony area: 13.06 sq m , Roof balcony: 33.4 sq m (use fee Mu) バルコニー面積:13.06m2、ルーフバルコニー:33.4m2(使用料無) |
Whereabouts floor / structures and stories 所在階/構造・階建 | | 5th floor / RC6 floors 1 underground story 5階/RC6階地下1階建 |
Completion date 完成時期(築年月) | | June 1989 1989年6月 |
Address 住所 | | Toyonaka, Osaka Hojo-cho, 2 大阪府豊中市北条町2 |
Traffic 交通 | | Northern Osaka Express "parkland" walk 22 minutes
Hankyu Takarazuka Line "Sone" walk 23 minutes 北大阪急行「緑地公園」歩22分
阪急宝塚線「曽根」歩23分
|
Person in charge 担当者より | | Person in charge of real-estate and building Izutsu Takeshi Age: 30 Daigyokai experience: either three years customers want to send the kind of life in the future? , Standing in your position, I will my best efforts as you are able to the regret of not your house hunting. 担当者宅建井筒 健史年齢:30代業界経験:3年お客様が今後どんな生活を送りたいのか?今後の将来プランはどうお考えなのか?そういったお客様の考えの元、お客様の立場に立ち、後悔のないお家探しをしていただけるよう精一杯努めさせていただきます。 |
Contact お問い合せ先 | | TEL: 0800-603-8261 [Toll free] mobile phone ・ Also available from PHS
Caller ID is not notified
Please contact the "saw SUUMO (Sumo)"
If it does not lead, If the real estate company TEL:0800-603-8261【通話料無料】携帯電話・PHSからもご利用いただけます
発信者番号は通知されません
「SUUMO(スーモ)を見た」と問い合わせください
つながらない方、不動産会社の方は
|
Administrative expense 管理費 | | 15,710 yen / Month (consignment (commuting)) 1万5710円/月(委託(通勤)) |
Repair reserve 修繕積立金 | | 5500 yen / Month 5500円/月 |
Time residents 入居時期 | | Immediate available 即入居可 |
Whereabouts floor 所在階 | | 5th floor 5階 |
Direction 向き | | South 南 |
Renovation リフォーム | | 2013 November interior renovation completed (kitchen ・ bathroom ・ toilet ・ wall ・ floor ・ all rooms) 2013年11月内装リフォーム済(キッチン・浴室・トイレ・壁・床・全室) |
Overview and notices その他概要・特記事項 | | Contact: Izutsu Takeshi 担当者:井筒 健史 |
Structure-storey 構造・階建て | | RC6 floors 1 underground story RC6階地下1階建 |
Site of the right form 敷地の権利形態 | | Ownership 所有権 |
Use district 用途地域 | | One middle and high, One dwelling 1種中高、1種住居 |
Parking lot 駐車場 | | Site (2500 yen / Month) 敷地内(2500円/月) |
Company profile 会社概要 | | <Mediation> governor of Osaka (2) No. 053530 (Co.) plus one realistic Estate Yubinbango562-0012 Osaka Prefecture Mino Hakushima 1-2-12 <仲介>大阪府知事(2)第053530号(株)プラスワンリアルエステート〒562-0012 大阪府箕面市白島1-2-12 |
