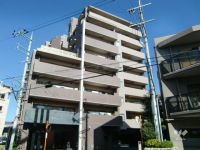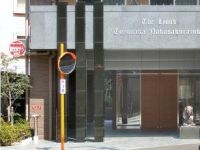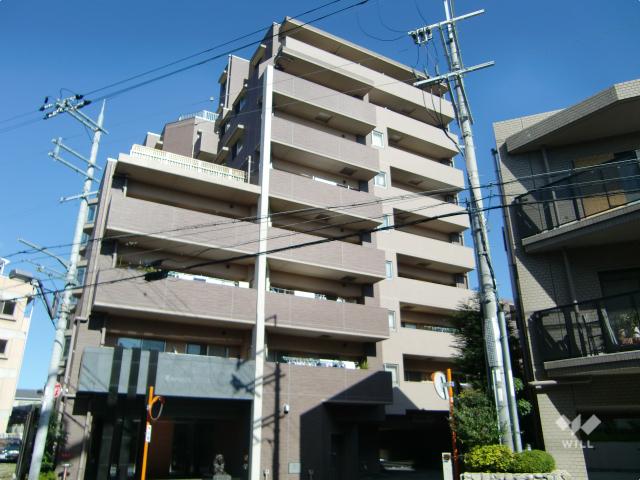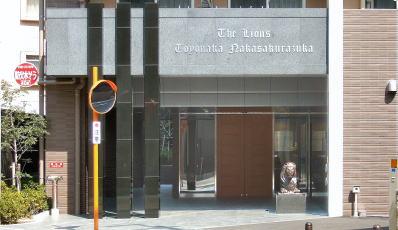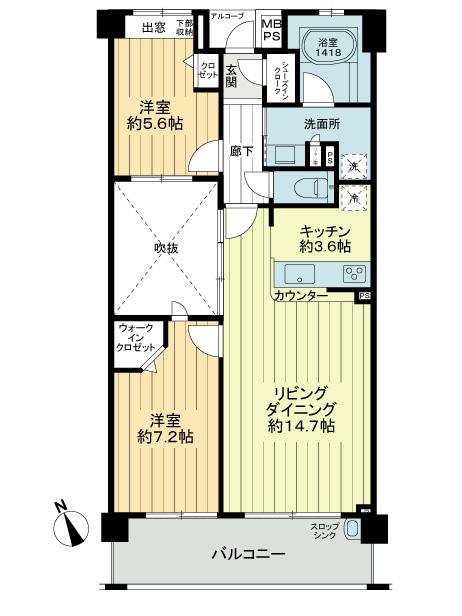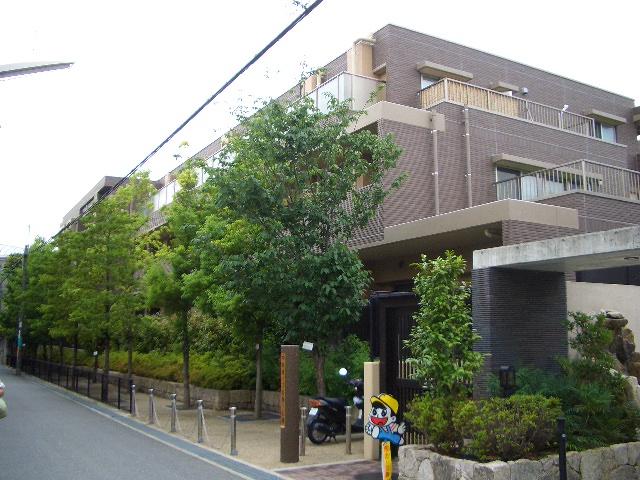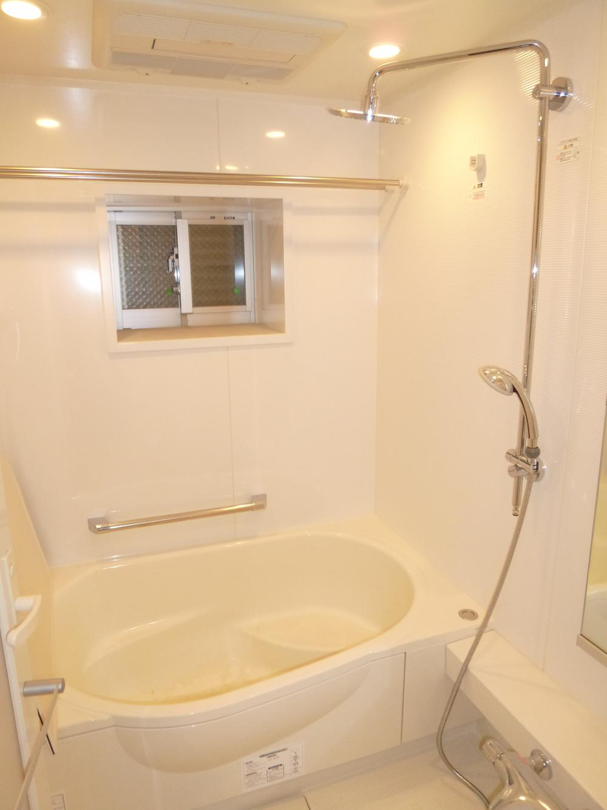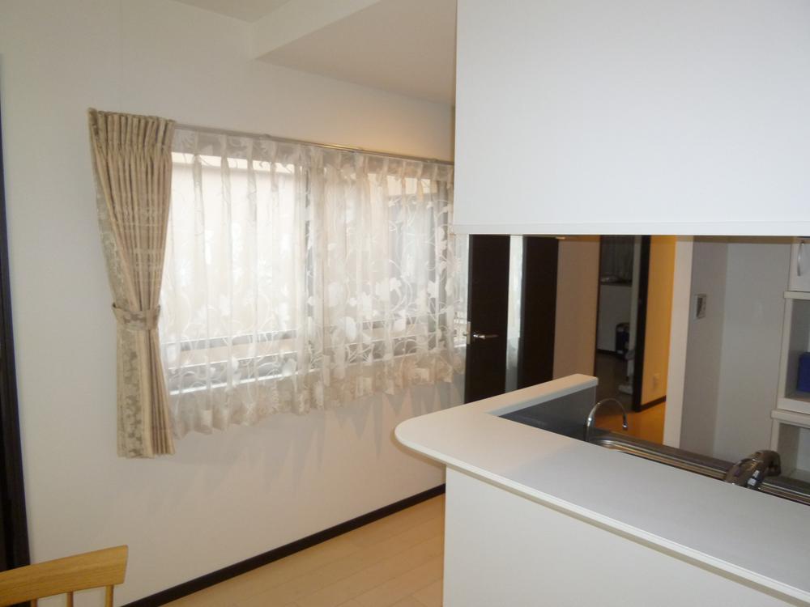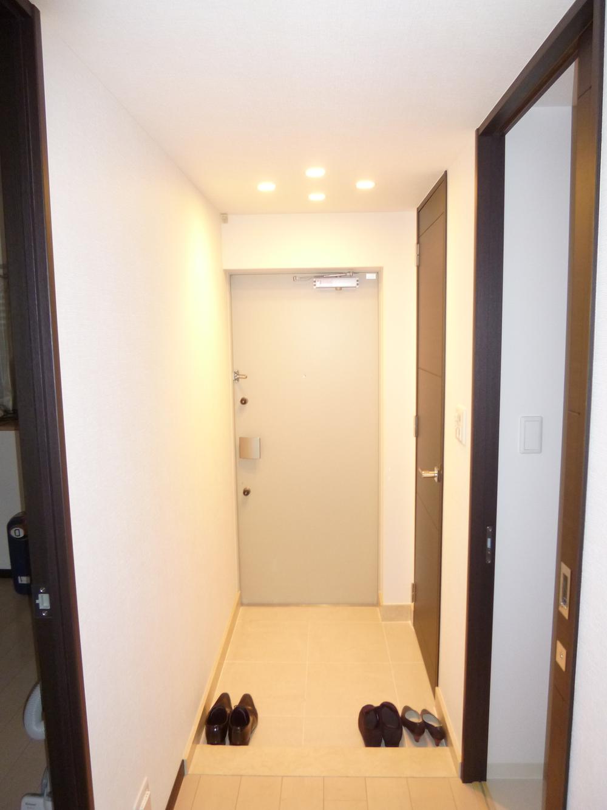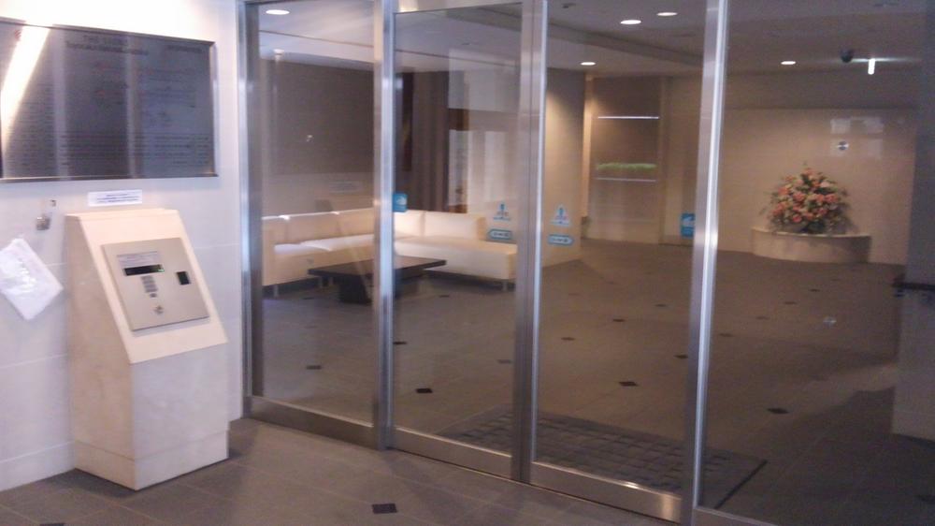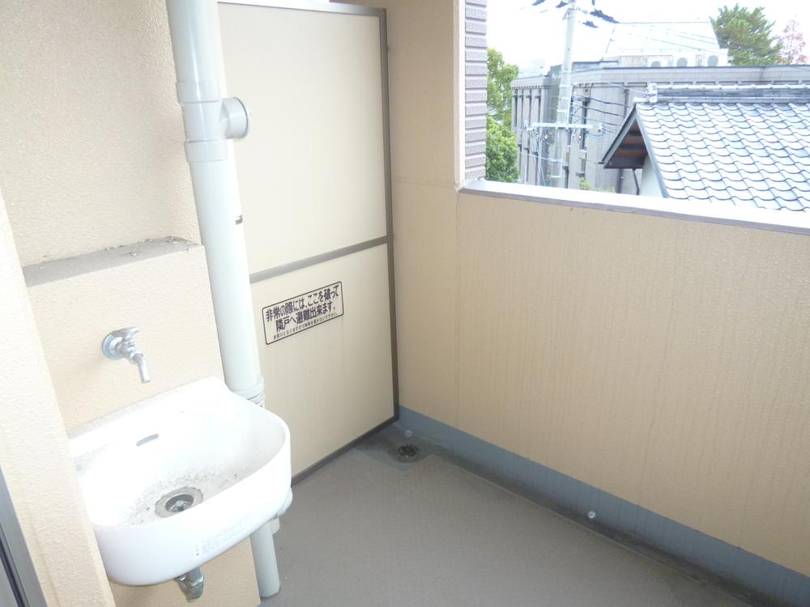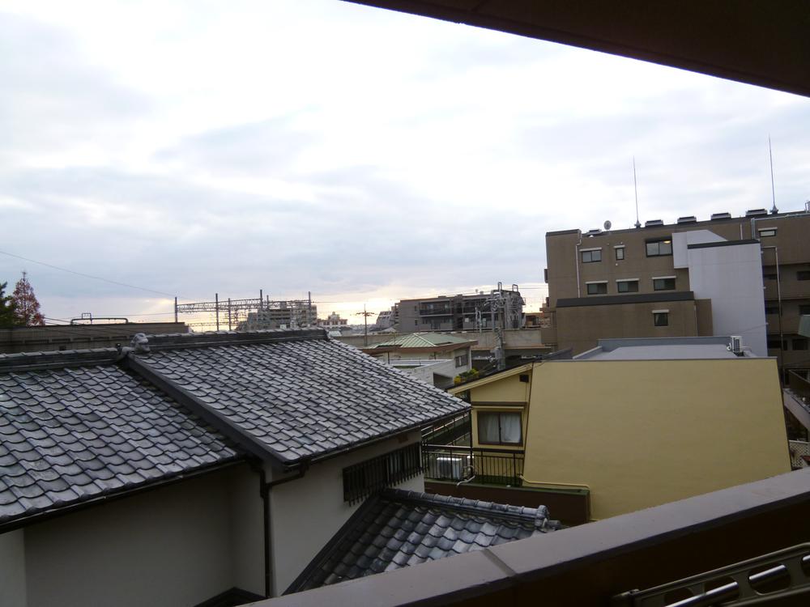|
|
Toyonaka, Osaka
大阪府豊中市
|
|
Hankyu Takarazuka Line "Sone" walk 4 minutes
阪急宝塚線「曽根」歩4分
|
|
■ With a walk-in closet ■ Bathroom Dryer ・ With mist sauna ■ System kitchen ・ IH cooking heater
■ウォークインクロゼット付き■浴室乾燥機・ミストサウナ付き■システムキッチン・IHクッキングヒーター
|
|
"The ・ Lions Toyonaka Nakasakurazuka "is 320m to the north of" Sone "station Hankyu Takarazuka Line, While the surrounding environment is a sequence quiet residential area condominiums and single-family, Large supermarkets and banks around walk 320m Sone Station, Various living facilities is a convenient location to align such as public facilities. The building, The outer wall of the tiled, Full-flat design, Certification in construction performance evaluation apartment the Ministry of Land, Infrastructure and Transport set, The entrance has been installed home delivery box with auto-lock with a TV monitor. Also you can pet breeding (limited hour-by-contract).
「ザ・ライオンズ豊中中桜塚」は阪急宝塚線「曽根」駅より北へ320m、周辺環境はマンションや一戸建てが並び閑静な住宅街でありながら、徒歩320m曽根駅周辺には大型スーパーや銀行、公共施設など各種生活施設が揃う便利な立地です。建物は、タイル貼りの外壁、フルフラット設計、国土交通省が定める建設性能評価マンションに認定、エントランスにはTVモニター付きのオートロックと宅配ボックスが設置されています。またペットの飼育が可能です(規約による制限有)。
|
Features pickup 特徴ピックアップ | | Construction housing performance with evaluation / Immediate Available / LDK18 tatami mats or more / Super close / It is close to the city / Facing south / System kitchen / Bathroom Dryer / Yang per good / Flat to the station / A quiet residential area / Around traffic fewer / Mist sauna / Security enhancement / South balcony / Bicycle-parking space / Elevator / Warm water washing toilet seat / Atrium / TV monitor interphone / Leafy residential area / All living room flooring / IH cooking heater / Dish washing dryer / Walk-in closet / water filter / Pets Negotiable / BS ・ CS ・ CATV / Maintained sidewalk / Floor heating / Delivery Box / Bike shelter 建設住宅性能評価付 /即入居可 /LDK18畳以上 /スーパーが近い /市街地が近い /南向き /システムキッチン /浴室乾燥機 /陽当り良好 /駅まで平坦 /閑静な住宅地 /周辺交通量少なめ /ミストサウナ /セキュリティ充実 /南面バルコニー /駐輪場 /エレベーター /温水洗浄便座 /吹抜け /TVモニタ付インターホン /緑豊かな住宅地 /全居室フローリング /IHクッキングヒーター /食器洗乾燥機 /ウォークインクロゼット /浄水器 /ペット相談 /BS・CS・CATV /整備された歩道 /床暖房 /宅配ボックス /バイク置場 |
Property name 物件名 | | The ・ Lions Toyonaka Nakasakurazuka ザ・ライオンズ豊中中桜塚 |
Price 価格 | | 40 million yen 4000万円 |
Floor plan 間取り | | 2LDK 2LDK |
Units sold 販売戸数 | | 1 units 1戸 |
Total units 総戸数 | | 77 units 77戸 |
Occupied area 専有面積 | | 69.59 sq m (center line of wall) 69.59m2(壁芯) |
Other area その他面積 | | Balcony area: 11.7 sq m バルコニー面積:11.7m2 |
Whereabouts floor / structures and stories 所在階/構造・階建 | | 4th floor / RC9 floors 1 underground story 4階/RC9階地下1階建 |
Completion date 完成時期(築年月) | | March 2007 2007年3月 |
Address 住所 | | Osaka Toyonaka Nakasakurazuka 1 大阪府豊中市中桜塚1 |
Traffic 交通 | | Hankyu Takarazuka Line "Sone" walk 4 minutes 阪急宝塚線「曽根」歩4分
|
Related links 関連リンク | | [Related Sites of this company] 【この会社の関連サイト】 |
Person in charge 担当者より | | Rep Sunaoshi Toshimitsu 担当者砂押 敏充 |
Contact お問い合せ先 | | TEL: 0120-984841 [Toll free] Please contact the "saw SUUMO (Sumo)" TEL:0120-984841【通話料無料】「SUUMO(スーモ)を見た」と問い合わせください |
Administrative expense 管理費 | | 10,300 yen / Month (consignment (commuting)) 1万300円/月(委託(通勤)) |
Repair reserve 修繕積立金 | | 6960 yen / Month 6960円/月 |
Time residents 入居時期 | | Immediate available 即入居可 |
Whereabouts floor 所在階 | | 4th floor 4階 |
Direction 向き | | South 南 |
Overview and notices その他概要・特記事項 | | Contact: Sunaoshi Toshimitsu 担当者:砂押 敏充 |
Structure-storey 構造・階建て | | RC9 floors 1 underground story RC9階地下1階建 |
Site of the right form 敷地の権利形態 | | Ownership 所有権 |
Use district 用途地域 | | One dwelling, One low-rise 1種住居、1種低層 |
Company profile 会社概要 | | <Mediation> Minister of Land, Infrastructure and Transport (6) No. 004139 (Ltd.) Daikyo Riarudo Osaka central store sales Section 2 / Telephone reception → Headquarters: Tokyo Yubinbango542-0086 Chuo-ku, Osaka-shi, Nishi-Shinsaibashi 2-2-3 <仲介>国土交通大臣(6)第004139号(株)大京リアルド大阪中央店営業二課/電話受付→本社:東京〒542-0086 大阪府大阪市中央区西心斎橋2-2-3 |
Construction 施工 | | Toda Corporation (Corporation) 戸田建設(株) |
