Used Apartments » Kansai » Osaka prefecture » Toyonaka
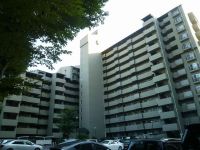 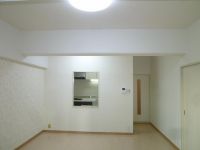
| | Toyonaka, Osaka 大阪府豊中市 |
| Northern Osaka Express "Senri" walk 18 minutes 北大阪急行「千里中央」歩18分 |
| ● You could live together with the beautiful is ● pets in the room renovated (conditions have) ● is 4LDK located about 80 square meters ●室内改装済みできれいです●ペットと一緒に暮せます(条件有)●約80平米ある4LDKです |
| ◆ Southwest-facing ◆ There is a walk-in closet ◆ It comes with a dishwasher in the kitchen ◆南西向きです◆ウォークインクローゼットあります◆キッチンに食洗機付いています |
Features pickup 特徴ピックアップ | | 2 along the line more accessible / Super close / Interior renovation / System kitchen / Japanese-style room / Elevator / Warm water washing toilet seat / TV monitor interphone / Southwestward / Dish washing dryer / Walk-in closet / Pets Negotiable 2沿線以上利用可 /スーパーが近い /内装リフォーム /システムキッチン /和室 /エレベーター /温水洗浄便座 /TVモニタ付インターホン /南西向き /食器洗乾燥機 /ウォークインクロゼット /ペット相談 | Property name 物件名 | | ▼ ▲ ~ Senri Chuo Park ・ Hills Building B ~ ▲ ▼ 4LDK. Beautiful renovated! ▼▲ ~ 千里中央パーク・ヒルズB棟 ~ ▲▼ 4LDK。改装済みできれいです! | Price 価格 | | 19,800,000 yen 1980万円 | Floor plan 間取り | | 4LDK 4LDK | Units sold 販売戸数 | | 1 units 1戸 | Total units 総戸数 | | 132 units 132戸 | Occupied area 専有面積 | | 80.19 sq m (center line of wall) 80.19m2(壁芯) | Other area その他面積 | | Balcony area: 8.82 sq m バルコニー面積:8.82m2 | Whereabouts floor / structures and stories 所在階/構造・階建 | | Second floor / SRC12 story 2階/SRC12階建 | Completion date 完成時期(築年月) | | February 1983 1983年2月 | Address 住所 | | Osaka Toyonaka Kaminitta 1-24 大阪府豊中市上新田1-24 | Traffic 交通 | | Northern Osaka Express "Senri" walk 18 minutes
Osaka Monorail Main Line "Senri" walk 14 minutes
Northern Osaka Express "Momoyamadai" walk 20 minutes 北大阪急行「千里中央」歩18分
大阪モノレール本線「千里中央」歩14分
北大阪急行「桃山台」歩20分
| Related links 関連リンク | | [Related Sites of this company] 【この会社の関連サイト】 | Contact お問い合せ先 | | (Ltd.) center real estate distribution TEL: 06-6761-0239 Please contact as "saw SUUMO (Sumo)" (株)中央不動産流通TEL:06-6761-0239「SUUMO(スーモ)を見た」と問い合わせください | Administrative expense 管理費 | | 9780 yen / Month (consignment (resident)) 9780円/月(委託(常駐)) | Repair reserve 修繕積立金 | | 10,800 yen / Month 1万800円/月 | Expenses 諸費用 | | Autonomous membership fee: 100 yen / Month, Moving out input management fee: 3,000 yen / Bulk 自治会費:100円/月、転出入管理手数料:3000円/一括 | Time residents 入居時期 | | Immediate available 即入居可 | Whereabouts floor 所在階 | | Second floor 2階 | Direction 向き | | Southwest 南西 | Renovation リフォーム | | 2013 November interior renovation completed (kitchen ・ bathroom ・ toilet ・ wall ・ floor) 2013年11月内装リフォーム済(キッチン・浴室・トイレ・壁・床) | Structure-storey 構造・階建て | | SRC12 story SRC12階建 | Site of the right form 敷地の権利形態 | | Ownership 所有権 | Use district 用途地域 | | One middle and high, Two mid-high 1種中高、2種中高 | Parking lot 駐車場 | | Sky Mu 空無 | Company profile 会社概要 | | <Mediation> governor of Osaka Prefecture (1) No. 054630 (Ltd.) center real estate distribution Yubinbango540-0005 Chuo-ku, Osaka-shi, top-cho 1-24-9 <仲介>大阪府知事(1)第054630号(株)中央不動産流通〒540-0005 大阪府大阪市中央区上町1-24-9 | Construction 施工 | | Takenaka Corporation (株)竹中工務店 |
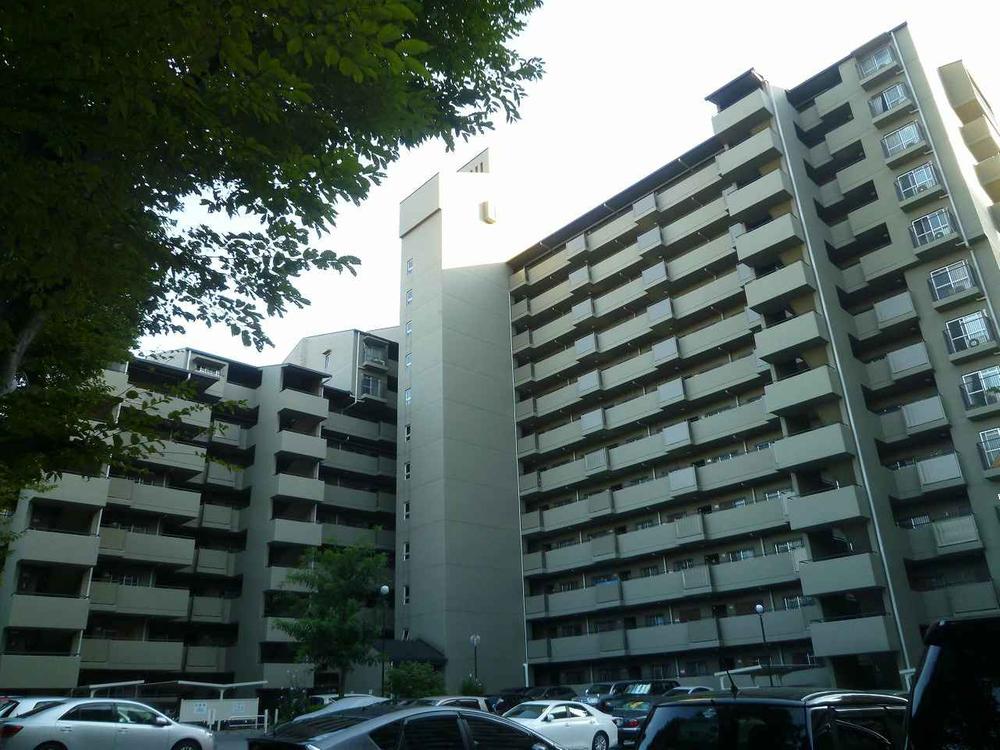 Local appearance photo
現地外観写真
Livingリビング 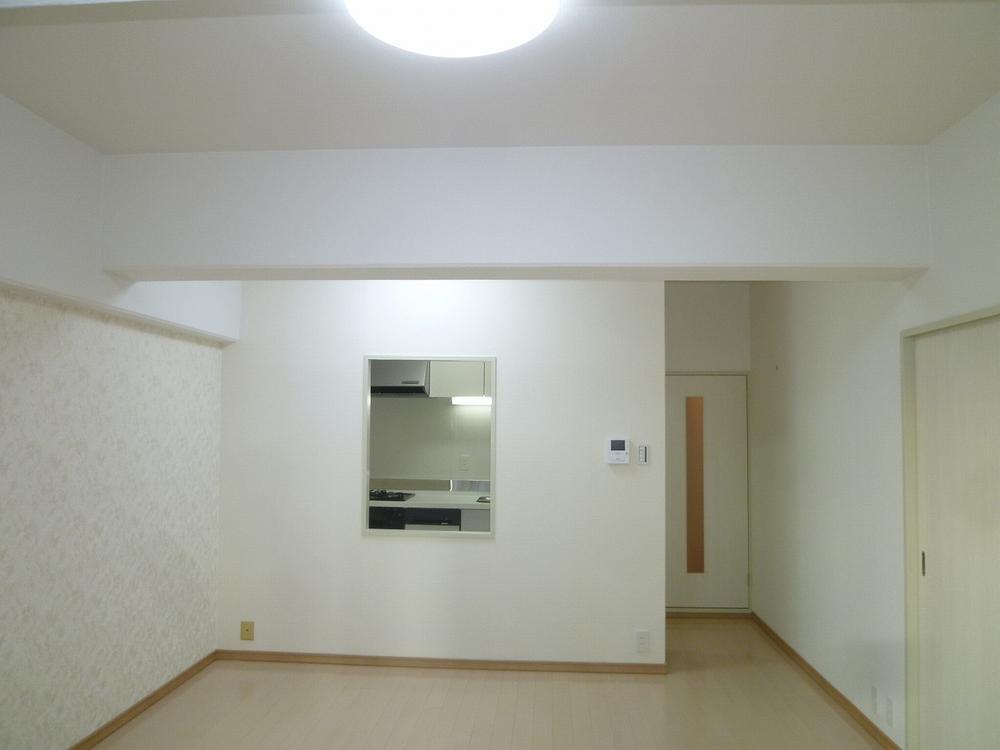 ・ ceiling, We wall cross re-covering ・ Floor flooring is L40 ・ It inlet fittings had made ・ We are lighting equipment had made
・天井、壁クロス張替えしています
・床フローリングL40です
・入口建具新調しています
・照明器具新調しています
Floor plan間取り図 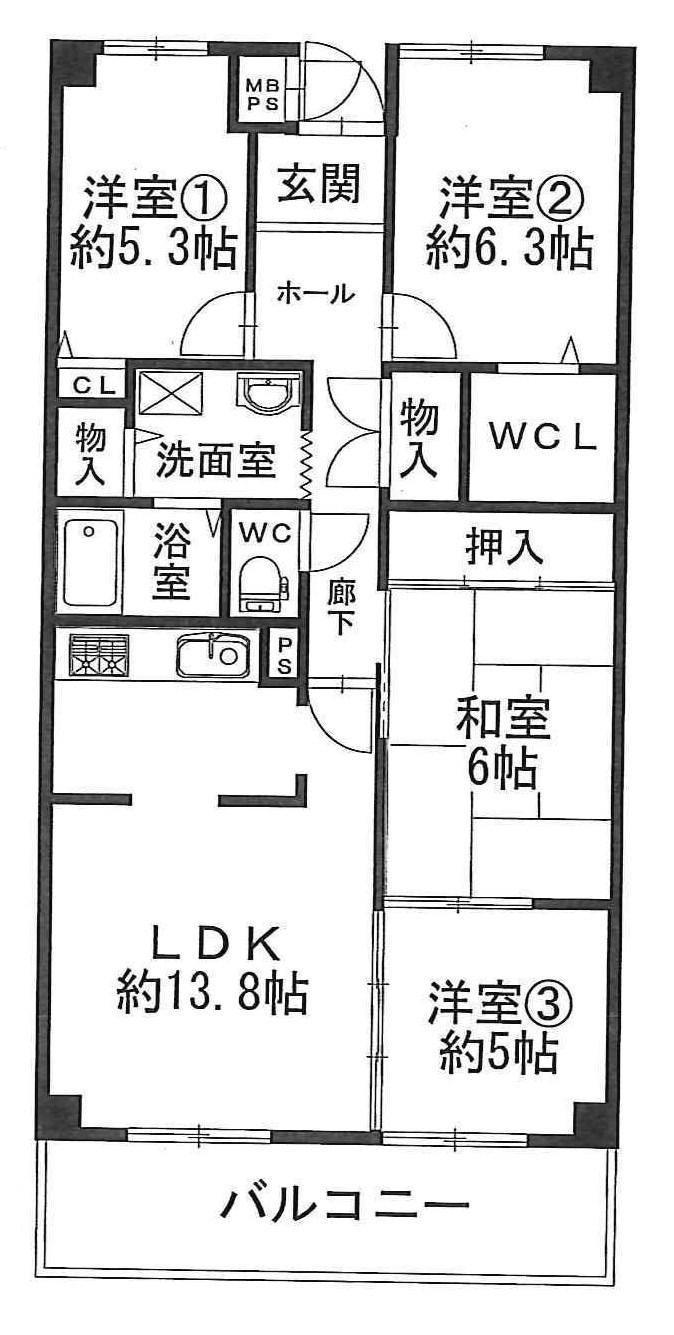 4LDK, Price 19,800,000 yen, Occupied area 80.19 sq m , Balcony area 8.82 sq m c
4LDK、価格1980万円、専有面積80.19m2、バルコニー面積8.82m2 c
Bathroom浴室 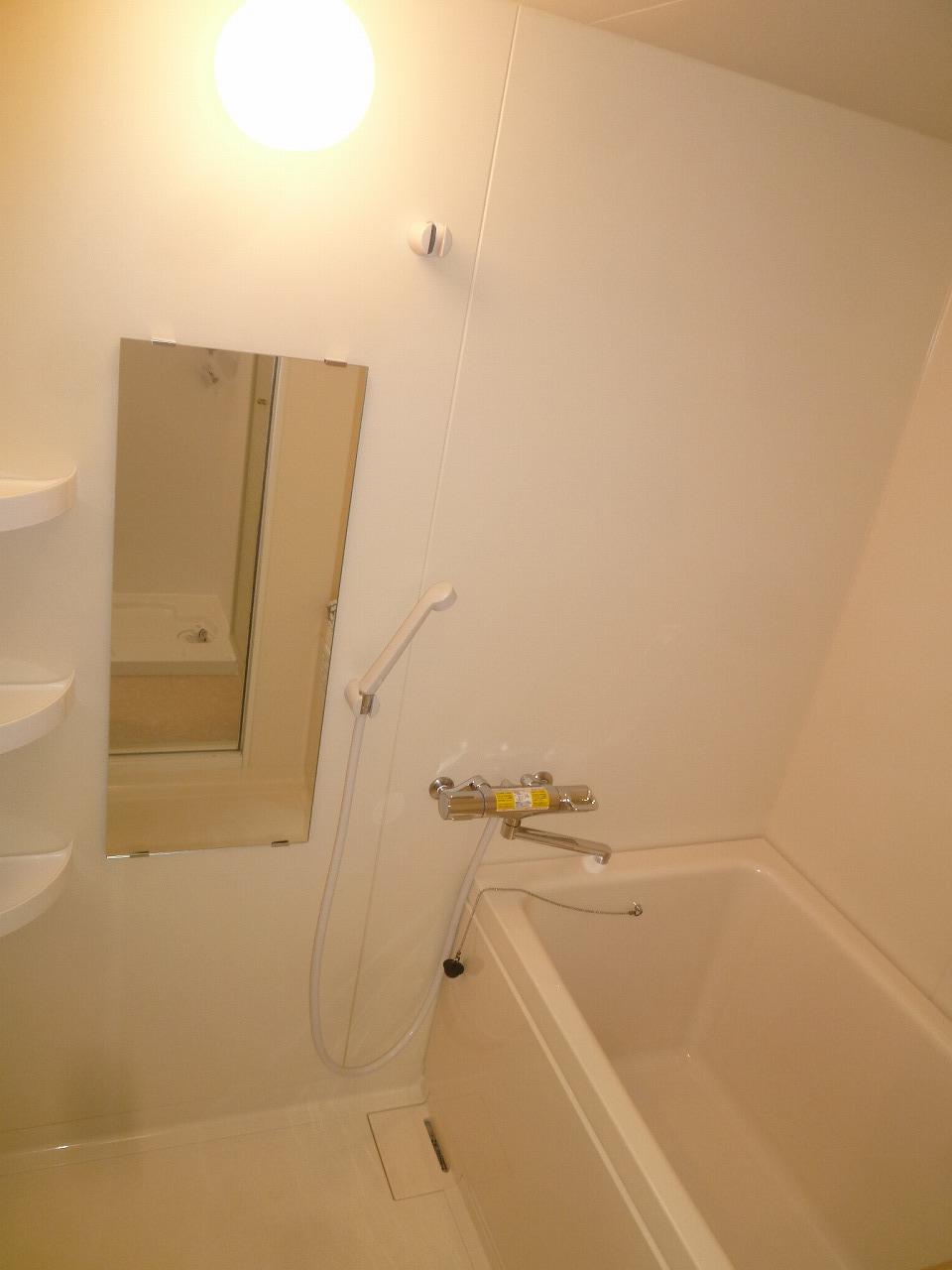 ・ We bathtub had made ・ It had made thermo shower faucet ・ We had made corner shelf
・浴槽新調しています
・サーモシャワー水栓新調しています
・コーナー棚新調しています
Kitchenキッチン 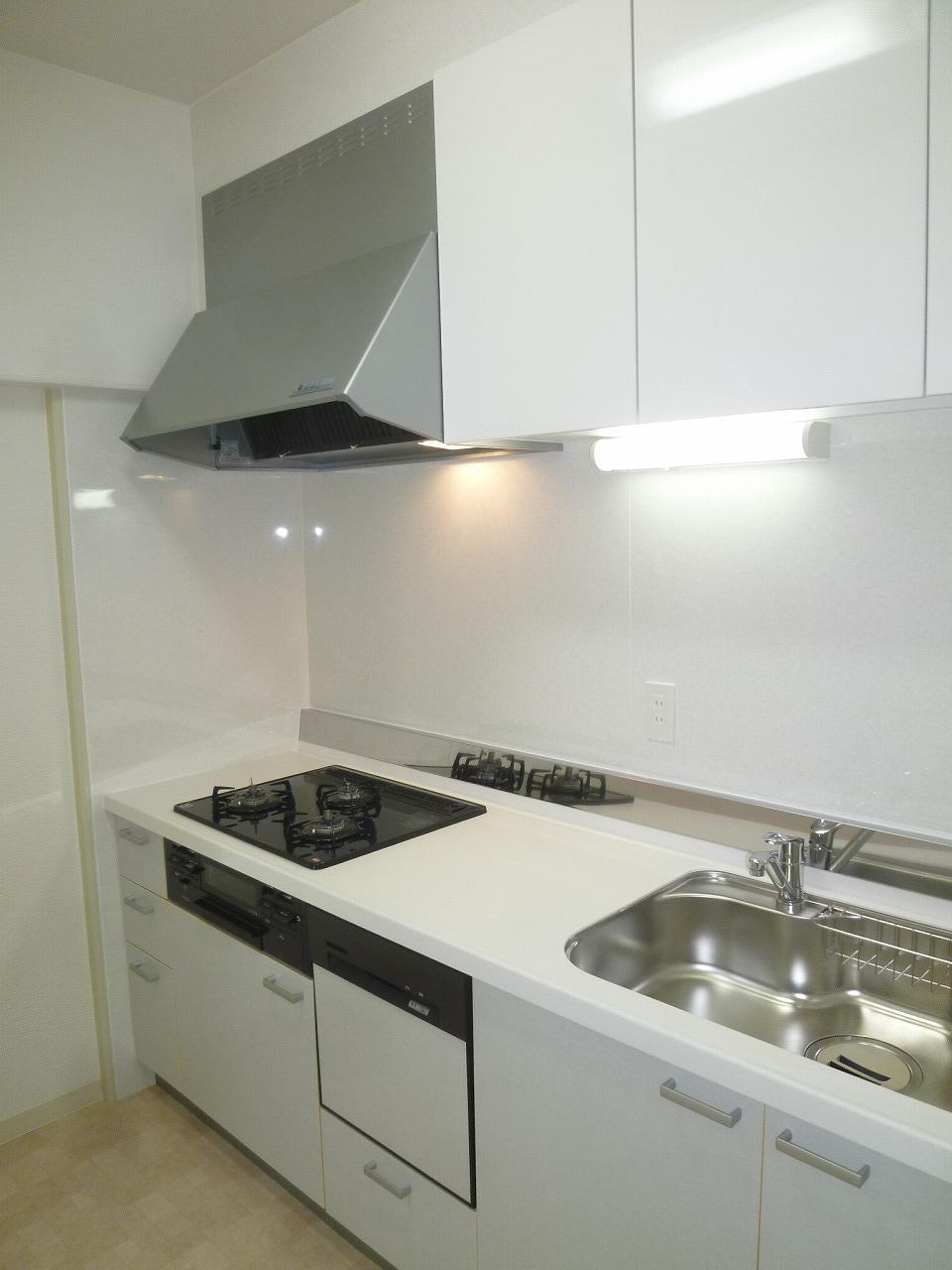 ・ It comes with a dishwasher ・ We had made stove trivet ・ Range hood had made ・ You have the floor CF re-covering
・食洗機付いています
・コンロ五徳新調しています
・レンジフード新調しています
・床CF張替えしています
Non-living roomリビング以外の居室 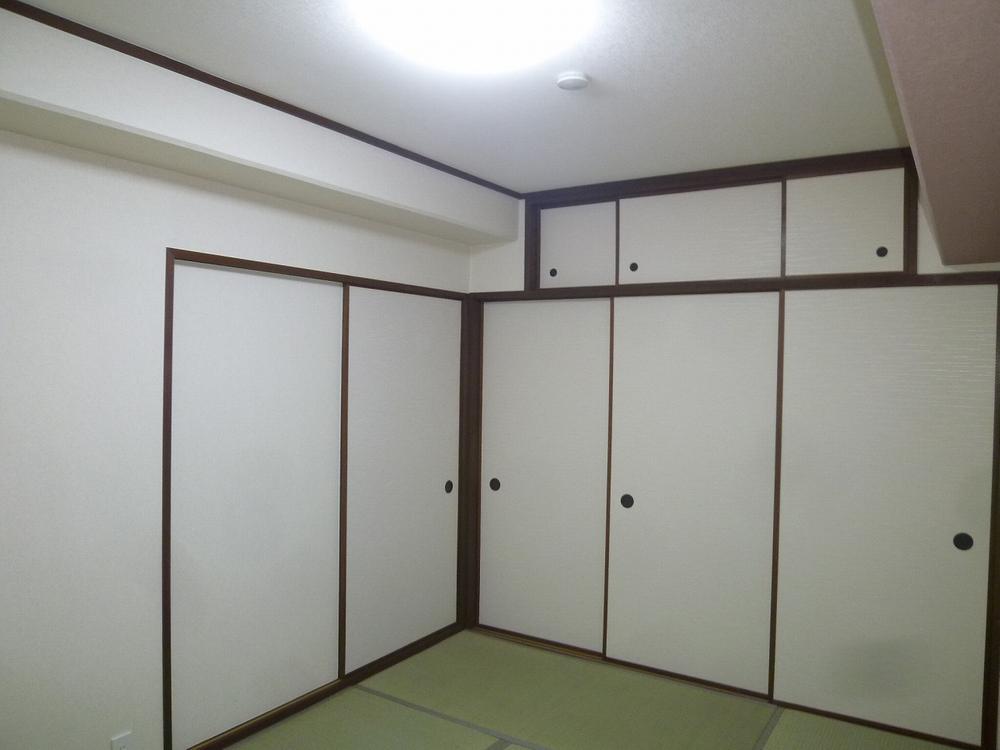 ・ It tatami mat replacement
・畳表替えしています
Wash basin, toilet洗面台・洗面所 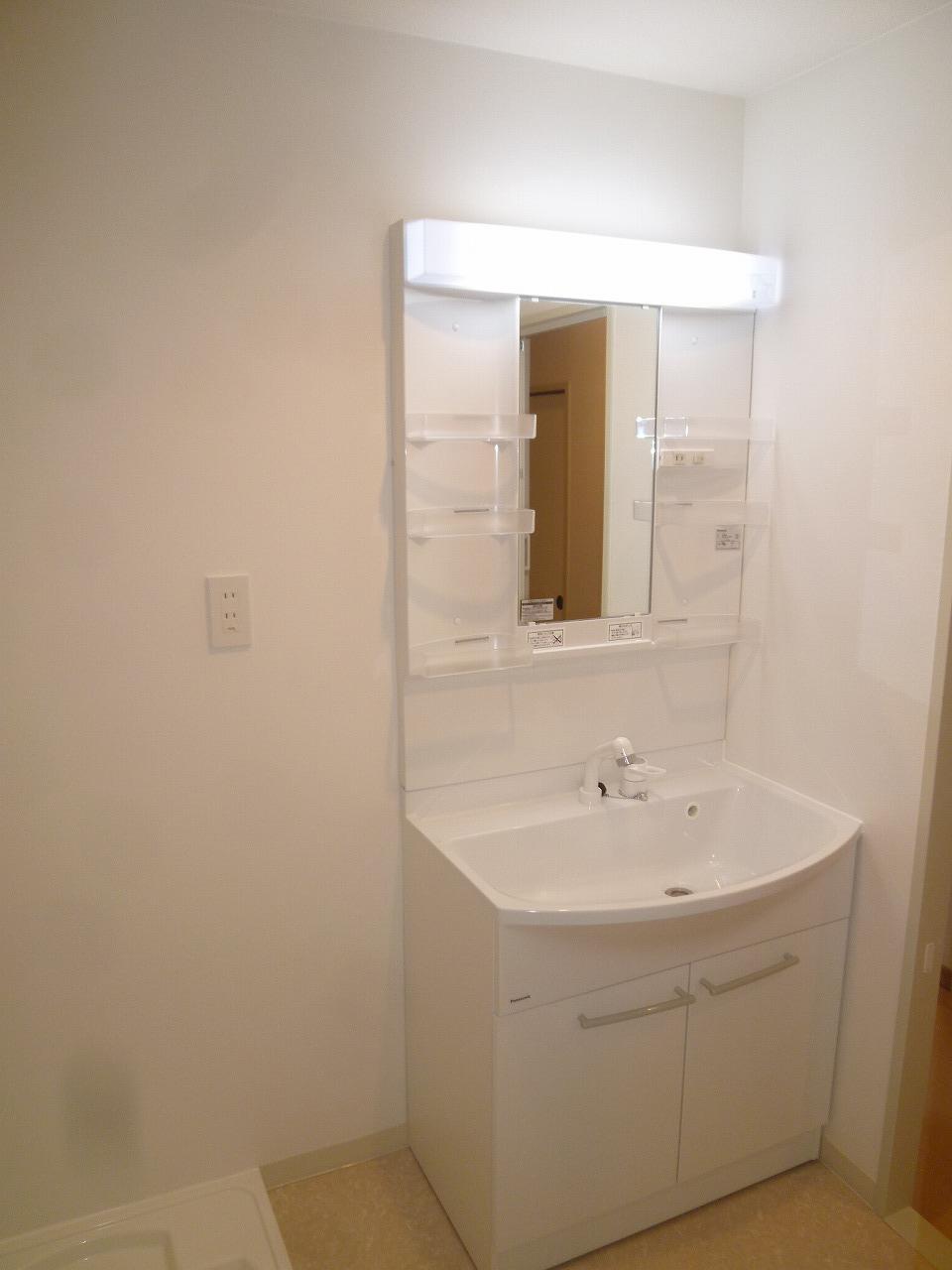 ・ We had made vanity
・洗面化粧台新調しています
Toiletトイレ 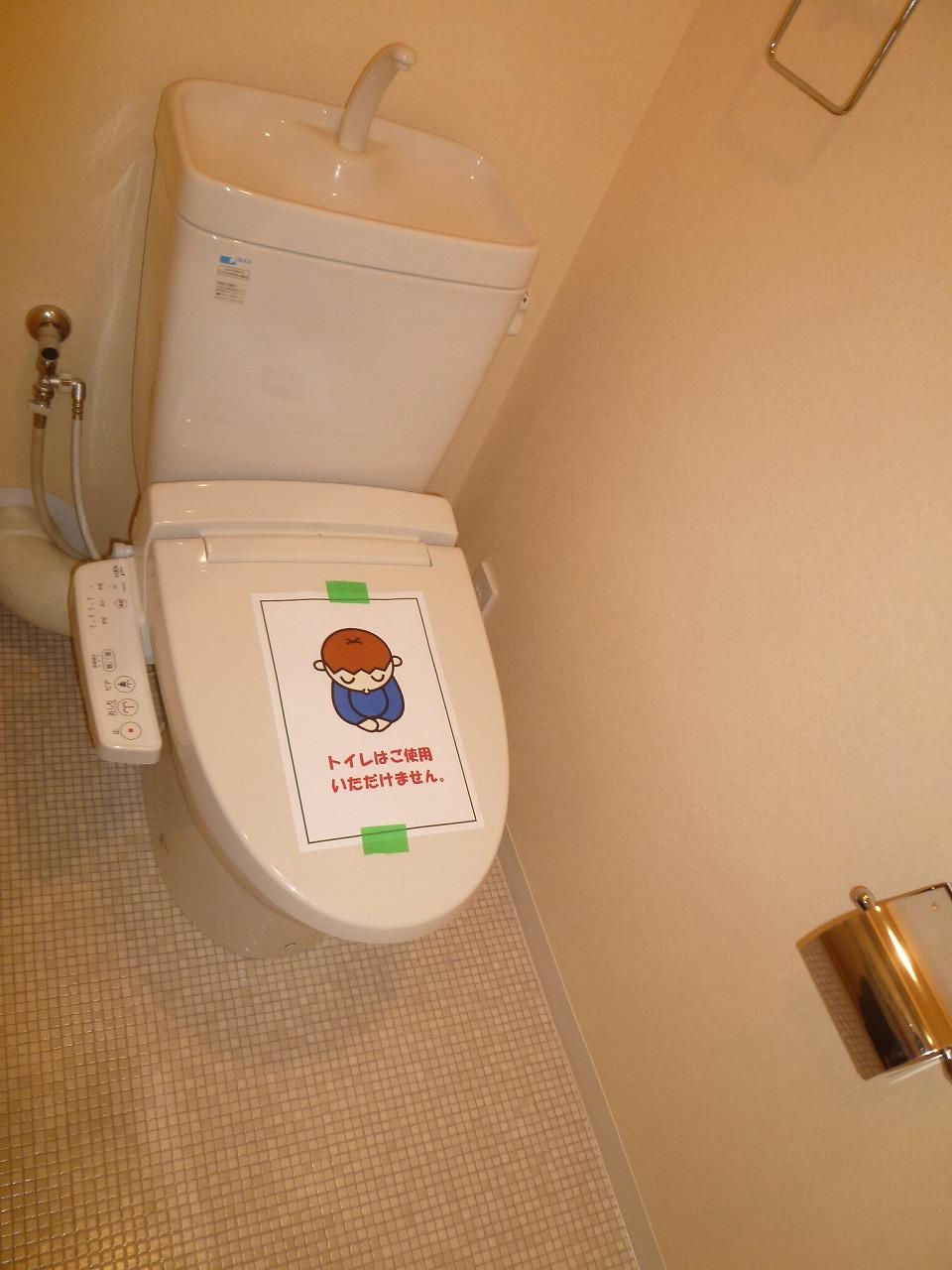 ・ It had made warm water washing toilet seat
・温水洗浄便座新調しています
Other introspectionその他内観 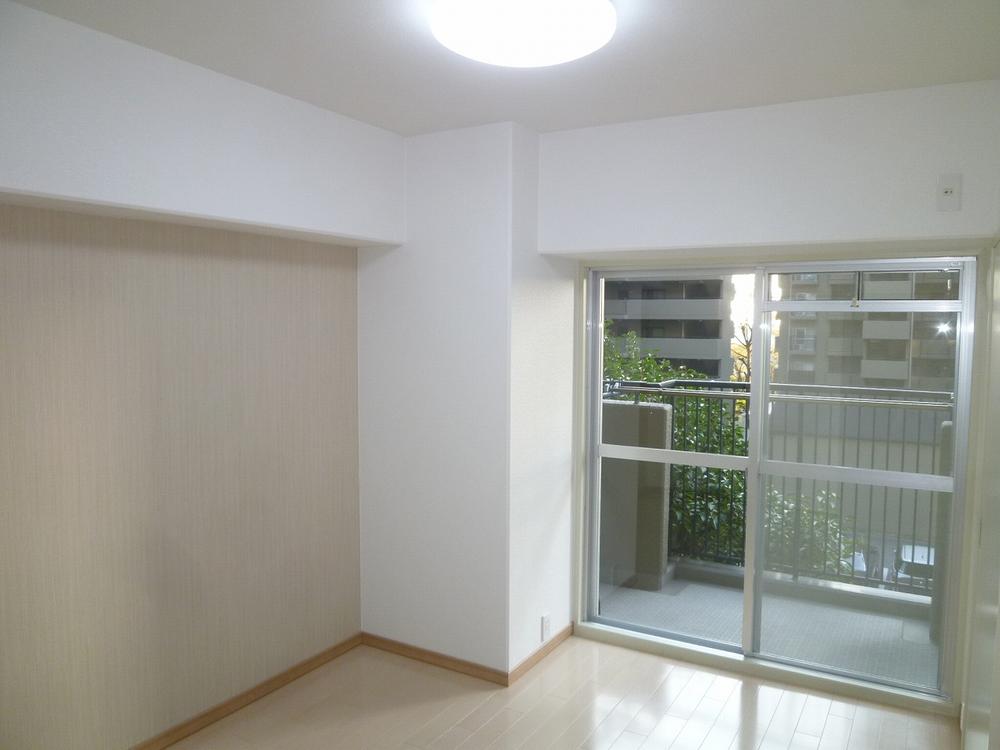 ・ ceiling, We wall cross re-covering
・天井、壁クロス張替えしています
Otherその他 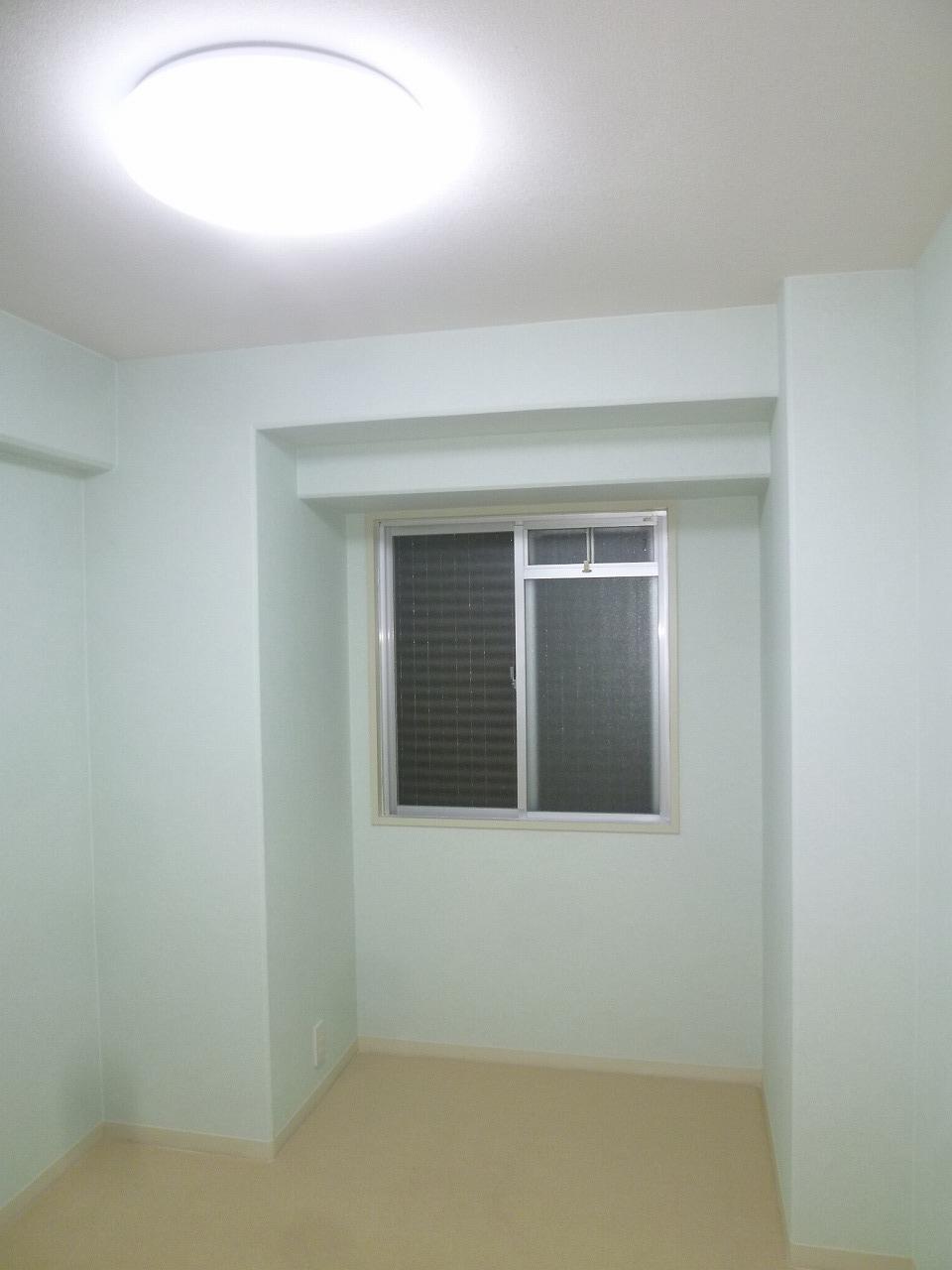 ・ ceiling, We wall cross re-covering
・天井、壁クロス張替えしています
Location
|











