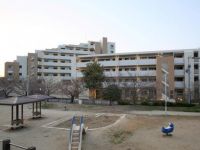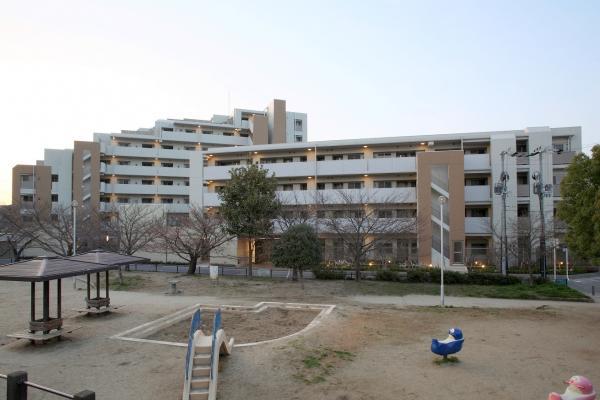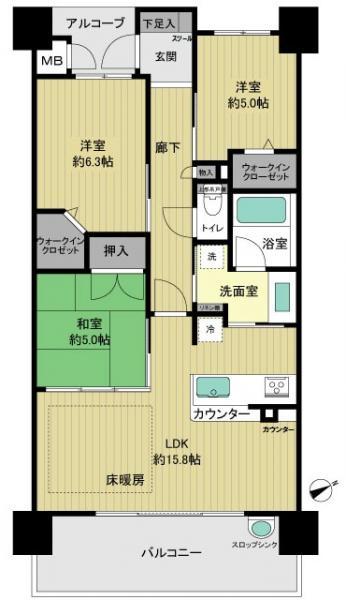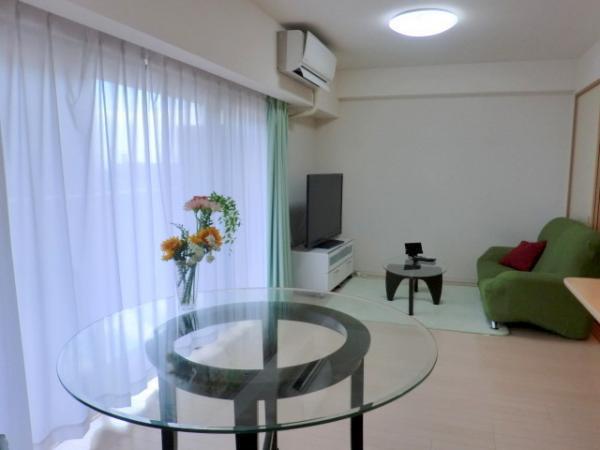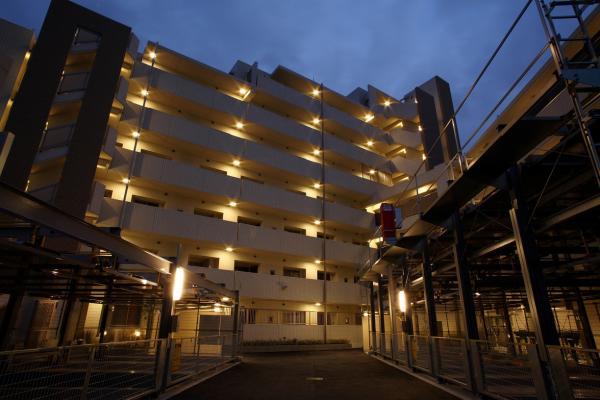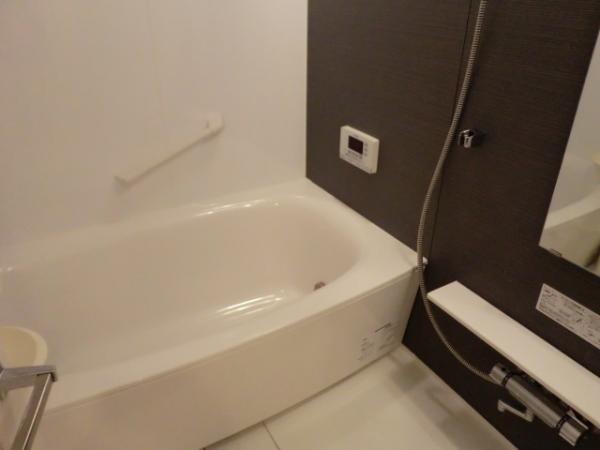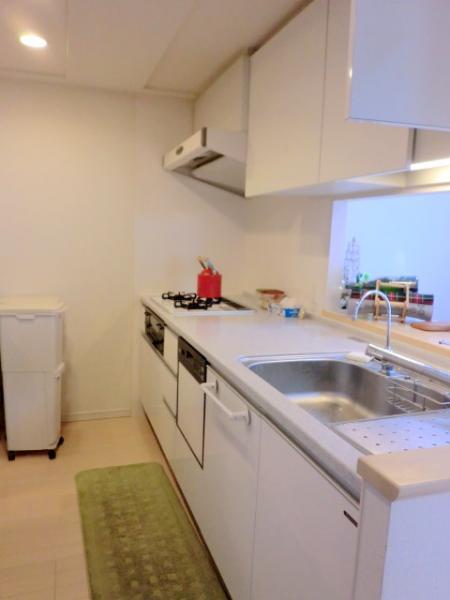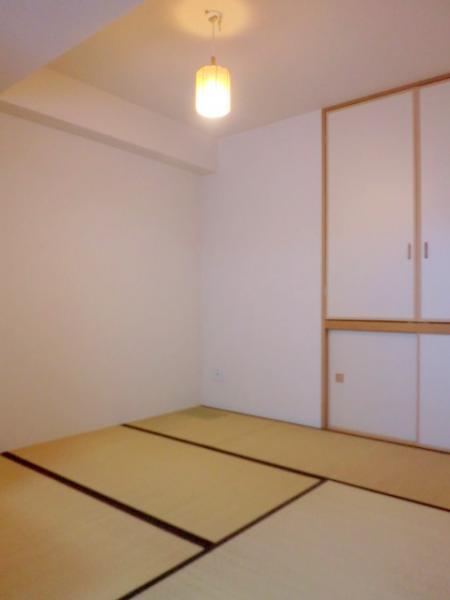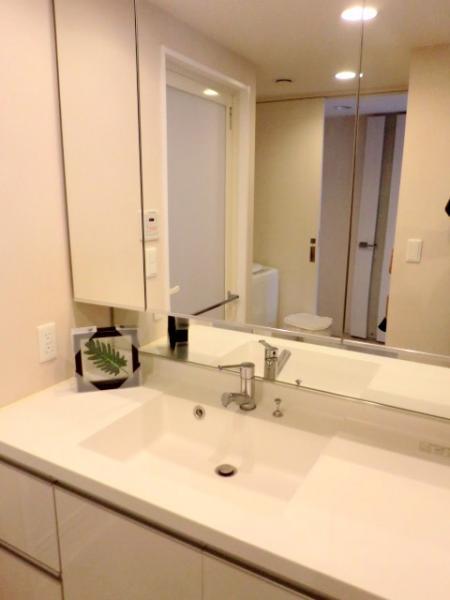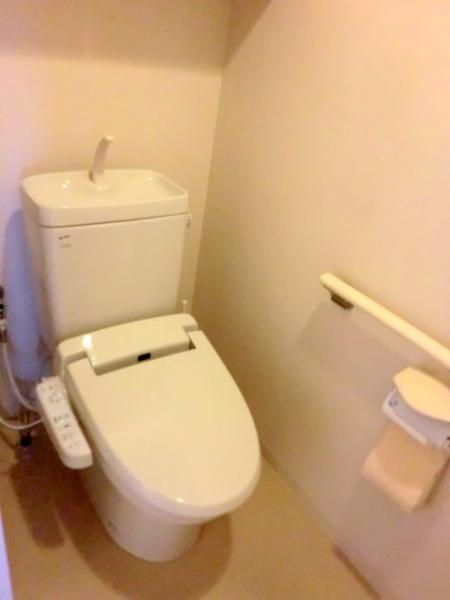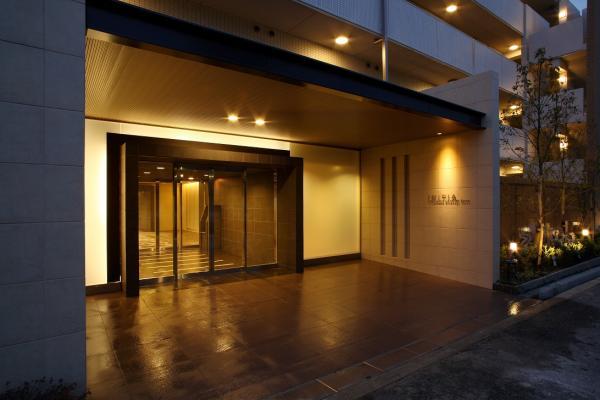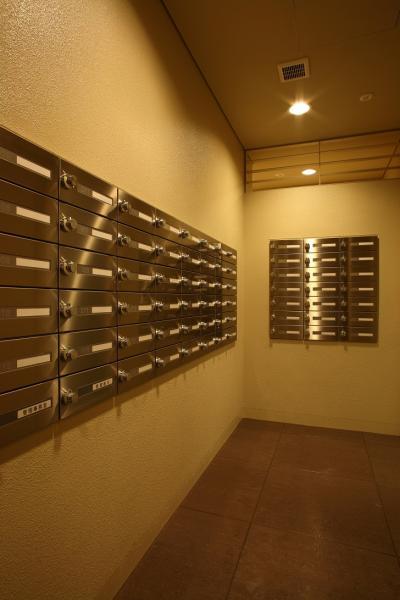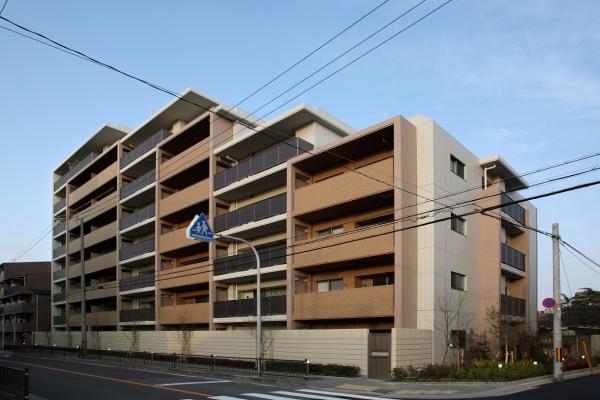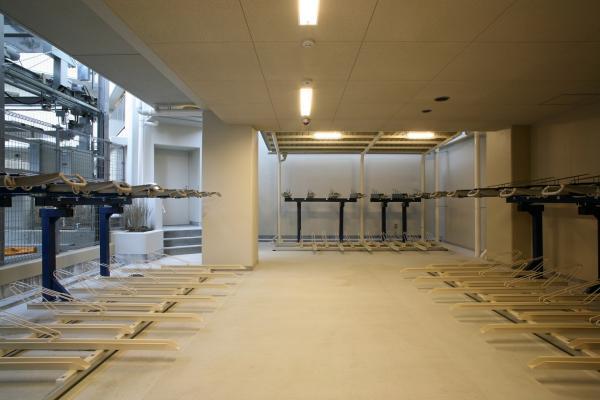|
|
Toyonaka, Osaka
大阪府豊中市
|
|
Hankyu Takarazuka Line "Sone" walk 10 minutes
阪急宝塚線「曽根」歩10分
|
|
☆ Heisei built shallow apartment of 22 February architecture! ☆ Child-rearing environment favorable in the location of Koenmae! ☆ Hankyu Takarazuka Line "Sone" station a 10-minute walk! ☆ Pets welcome breeding (Terms have) ☆ There is a walk-in closet 2 places!
☆平成22年2月建築の築浅マンション!☆公園前の立地で子育て環境良好!☆阪急宝塚線「曽根」駅徒歩10分!☆ペット飼育可能(規約有)☆ウォークインクローゼット2ヶ所有り!
|
|
☆ Heisei built shallow apartment of 22 February architecture! ☆ Before Chokoji park of eyes! ☆ 11-minute walk from the local is to "Crane" (about 870m)! ☆ No pillar in the living dining out Paul design! ☆ Set up a walk-in closet in the Western-style two places! ☆ Adopt a widely used sliding door to the room! ☆ Balcony of Dehaba about 2m! ☆ The room is very clean! ☆ Please have a look once. Contact Contact: Please contact Sugimura.
☆平成22年2月建築の築浅マンション!☆長興寺公園が目の前!☆『服部緑地』へは現地から徒歩11分(約870m)!☆アウトポール設計でリビングダイニングに柱無し!☆洋室2ヶ所にウォークインクローゼットを設置!☆お部屋を広く使える引き戸を採用!☆出幅約2mのバルコニー!☆室内大変綺麗です!☆是非一度ご覧くださいませ。お問い合わせは担当:杉村までご連絡ください。
|
Property name 物件名 | | Initiative Toyonaka Chokoji park イニシア豊中長興寺公園 |
Price 価格 | | 29,800,000 yen 2980万円 |
Floor plan 間取り | | 3LDK 3LDK |
Units sold 販売戸数 | | 1 units 1戸 |
Total units 総戸数 | | 67 units 67戸 |
Occupied area 専有面積 | | 74.7 sq m (center line of wall) 74.7m2(壁芯) |
Other area その他面積 | | Balcony area: 13 sq m バルコニー面積:13m2 |
Whereabouts floor / structures and stories 所在階/構造・階建 | | 5th floor / RC8 story 5階/RC8階建 |
Completion date 完成時期(築年月) | | February 2010 2010年2月 |
Address 住所 | | Osaka Toyonaka Chokojiminami 1-6-3 大阪府豊中市長興寺南1-6-3 |
Traffic 交通 | | Hankyu Takarazuka Line "Sone" walk 10 minutes 阪急宝塚線「曽根」歩10分
|
Person in charge 担当者より | | Rep Sugimura Hiroko 担当者杉村 紘子 |
Contact お問い合せ先 | | TEL: 0800-603-0025 [Toll free] mobile phone ・ Also available from PHS
Caller ID is not notified
Please contact the "saw SUUMO (Sumo)"
If it does not lead, If the real estate company TEL:0800-603-0025【通話料無料】携帯電話・PHSからもご利用いただけます
発信者番号は通知されません
「SUUMO(スーモ)を見た」と問い合わせください
つながらない方、不動産会社の方は
|
Administrative expense 管理費 | | 9000 yen / Month (consignment (commuting)) 9000円/月(委託(通勤)) |
Repair reserve 修繕積立金 | | 8600 yen / Month 8600円/月 |
Time residents 入居時期 | | Consultation 相談 |
Whereabouts floor 所在階 | | 5th floor 5階 |
Direction 向き | | Southeast 南東 |
Overview and notices その他概要・特記事項 | | Contact: Sugimura Hiroko 担当者:杉村 紘子 |
Structure-storey 構造・階建て | | RC8 story RC8階建 |
Site of the right form 敷地の権利形態 | | Ownership 所有権 |
Parking lot 駐車場 | | Sky Mu 空無 |
Company profile 会社概要 | | <Mediation> Minister of Land, Infrastructure and Transport (11) No. 002361 (one company) Real Estate Association (Corporation) metropolitan area real estate Fair Trade Council member (Ltd.) Cosmos Initia Umeda office Yubinbango530-0015 Osaka-shi, Osaka, Kita-ku, Nakazakinishi 2-4-12 Umeda Center Building, third floor <仲介>国土交通大臣(11)第002361号(一社)不動産協会会員 (公社)首都圏不動産公正取引協議会加盟(株)コスモスイニシア梅田営業所〒530-0015 大阪府大阪市北区中崎西2-4-12 梅田センタービル3階 |
