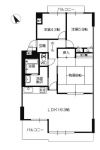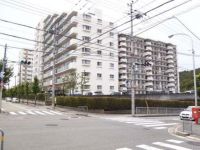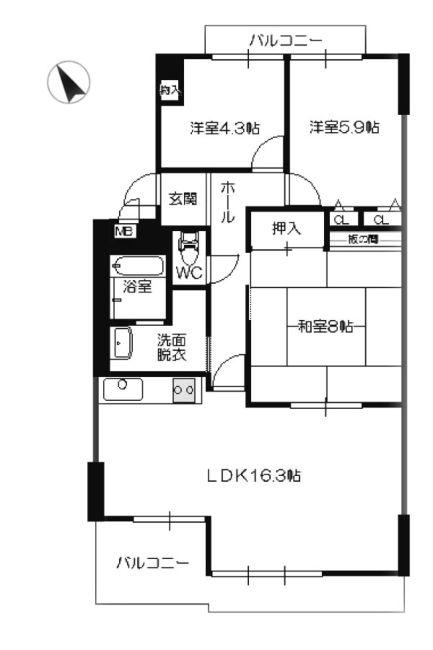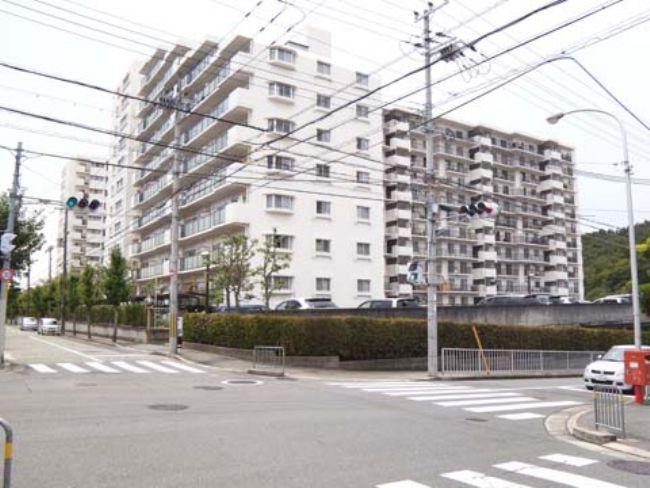|
|
Osaka toyono district toyono
大阪府豊能郡豊能町
|
|
Nose Electric Railway Myokensen "Kofudai" walk 2 minutes
能勢電鉄妙見線「光風台」歩2分
|
|
It wrapped around the mountains, History and nature alive "toyono". Green living environment is attractive by taking advantage of natural. or, It is child-rearing in good quiet residential area.
周囲を山々に 包まれた、歴史と自然が息づく『豊能町』。自然を活かした緑豊かな住環境が魅力です。又、子育てに良い閑静な住宅地です。
|
|
■ Elevator stop floor ■ 4 floor ■ Usable without waiting for parking
■エレベーター停止階■4階部分■駐車場待たずに使用可
|
Features pickup 特徴ピックアップ | | Immediate Available / Yang per good / LDK15 tatami mats or more / Japanese-style room / Leafy residential area / Ventilation good 即入居可 /陽当り良好 /LDK15畳以上 /和室 /緑豊かな住宅地 /通風良好 |
Property name 物件名 | | Kofudai Rex Mansion 光風台レックスマンション |
Price 価格 | | 8.3 million yen 830万円 |
Floor plan 間取り | | 3LDK 3LDK |
Units sold 販売戸数 | | 1 units 1戸 |
Total units 総戸数 | | 207 units 207戸 |
Occupied area 専有面積 | | 77.88 sq m (center line of wall) 77.88m2(壁芯) |
Other area その他面積 | | Balcony area: 10.74 sq m バルコニー面積:10.74m2 |
Whereabouts floor / structures and stories 所在階/構造・階建 | | 4th floor / SRC11 story 4階/SRC11階建 |
Completion date 完成時期(築年月) | | September 1986 1986年9月 |
Address 住所 | | Osaka toyono district toyono Kofudai 3 大阪府豊能郡豊能町光風台3 |
Traffic 交通 | | Nose Electric Railway Myokensen "Kofudai" walk 2 minutes 能勢電鉄妙見線「光風台」歩2分
|
Related links 関連リンク | | [Related Sites of this company] 【この会社の関連サイト】 |
Person in charge 担当者より | | [Regarding this property.] In Kofudai head office, Mainly toyono ・ Nose-cho ・ We abundantly handle Hokusetsu real estate information of the area with a focus on Inagawa-cho. Staff, Please drop feel free to, so we have to look forward to your visit of everyone. 【この物件について】光風台本店では、主に豊能町・能勢町・猪名川町を中心とした北摂エリアの不動産物件情報を豊富に取り扱っております。スタッフ一同、皆様のご来店を心よりお待ちしておりますのでどうぞお気軽にお立ち寄りください。 |
Contact お問い合せ先 | | TEL: 0800-603-1564 [Toll free] mobile phone ・ Also available from PHS
Caller ID is not notified
Please contact the "saw SUUMO (Sumo)"
If it does not lead, If the real estate company TEL:0800-603-1564【通話料無料】携帯電話・PHSからもご利用いただけます
発信者番号は通知されません
「SUUMO(スーモ)を見た」と問い合わせください
つながらない方、不動産会社の方は
|
Administrative expense 管理費 | | 6150 yen / Month (consignment (commuting)) 6150円/月(委託(通勤)) |
Repair reserve 修繕積立金 | | 7790 yen / Month 7790円/月 |
Time residents 入居時期 | | Immediate available 即入居可 |
Whereabouts floor 所在階 | | 4th floor 4階 |
Direction 向き | | Southwest 南西 |
Structure-storey 構造・階建て | | SRC11 story SRC11階建 |
Site of the right form 敷地の権利形態 | | Ownership 所有権 |
Use district 用途地域 | | One middle and high 1種中高 |
Company profile 会社概要 | | <Mediation> governor of Osaka Prefecture (5) No. 040730 (company) Osaka Building Lots and Buildings Transaction Business Association (Corporation) Kinki district Real Estate Fair Trade Council member Taisei housing Osaka Co., Ltd. Kofudai head office Kofudai Osaka toyono district toyono 5-13-17 <仲介>大阪府知事(5)第040730号(社)大阪府宅地建物取引業協会会員 (公社)近畿地区不動産公正取引協議会加盟たいせい住宅大阪(株)光風台本店大阪府豊能郡豊能町光風台5-13-17 |
Construction 施工 | | Haseko (Ltd.) 長谷工コーポレーション(株) |



