Used Apartments » Kansai » Osaka prefecture » Tsurumi-ku
 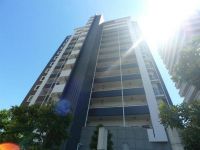
| | Osaka-shi, Osaka Tsurumi-ku, 大阪府大阪市鶴見区 |
| JR katamachi line "release" walk 1 minute JR片町線「放出」歩1分 |
| Station near the apartment ☆ 2006 Built ☆ All-electric ☆ Facing south in sunny ☆ 駅近マンション☆平成18年築☆オール電化☆南向きで日当たり良好☆ |
| Super close, Facing south, System kitchen, Bathroom Dryer, Corner dwelling unitese-style room, Security enhancement, South balcony, The window in the bathroom, Ventilation good, IH cooking heater, Dish washing dryer, water filter, Pets Negotiable, Maintained sidewalk スーパーが近い、南向き、システムキッチン、浴室乾燥機、角住戸、和室、セキュリティ充実、南面バルコニー、浴室に窓、通風良好、IHクッキングヒーター、食器洗乾燥機、浄水器、ペット相談、整備された歩道 |
Features pickup 特徴ピックアップ | | Super close / Facing south / System kitchen / Bathroom Dryer / Corner dwelling unit / Japanese-style room / Security enhancement / South balcony / The window in the bathroom / Ventilation good / IH cooking heater / Dish washing dryer / water filter / Pets Negotiable / Maintained sidewalk スーパーが近い /南向き /システムキッチン /浴室乾燥機 /角住戸 /和室 /セキュリティ充実 /南面バルコニー /浴室に窓 /通風良好 /IHクッキングヒーター /食器洗乾燥機 /浄水器 /ペット相談 /整備された歩道 | Event information イベント情報 | | Local guide Board (please make a reservation beforehand) schedule / During the public time / 10:00 ~ 20:00 現地案内会(事前に必ず予約してください)日程/公開中時間/10:00 ~ 20:00 | Property name 物件名 | | Out Relyea Esta Residence アウレリアエスタレジデンス | Price 価格 | | 27.5 million yen 2750万円 | Floor plan 間取り | | 3LDK 3LDK | Units sold 販売戸数 | | 1 units 1戸 | Occupied area 専有面積 | | 66.96 sq m (20.25 tsubo) (center line of wall) 66.96m2(20.25坪)(壁芯) | Other area その他面積 | | Balcony area: 13.06 sq m バルコニー面積:13.06m2 | Whereabouts floor / structures and stories 所在階/構造・階建 | | 5th floor / RC14 story 5階/RC14階建 | Completion date 完成時期(築年月) | | January 2006 2006年1月 | Address 住所 | | Osaka-shi, Osaka Tsurumi-ku, Hanatenhigashi 3 大阪府大阪市鶴見区放出東3 | Traffic 交通 | | JR katamachi line "release" walk 1 minute
Subway Chuo Line "Fukaebashi" walk 17 minutes
Subway Chuo Line "Takaida" walk 18 minutes JR片町線「放出」歩1分
地下鉄中央線「深江橋」歩17分
地下鉄中央線「高井田」歩18分
| Related links 関連リンク | | [Related Sites of this company] 【この会社の関連サイト】 | Contact お問い合せ先 | | TEL: 0800-603-7202 [Toll free] mobile phone ・ Also available from PHS
Caller ID is not notified
Please contact the "saw SUUMO (Sumo)"
If it does not lead, If the real estate company TEL:0800-603-7202【通話料無料】携帯電話・PHSからもご利用いただけます
発信者番号は通知されません
「SUUMO(スーモ)を見た」と問い合わせください
つながらない方、不動産会社の方は
| Administrative expense 管理費 | | 7900 yen / Month (consignment (commuting)) 7900円/月(委託(通勤)) | Repair reserve 修繕積立金 | | 10,040 yen / Month 1万40円/月 | Time residents 入居時期 | | March 2014 schedule 2014年3月予定 | Whereabouts floor 所在階 | | 5th floor 5階 | Direction 向き | | South 南 | Structure-storey 構造・階建て | | RC14 story RC14階建 | Site of the right form 敷地の権利形態 | | Ownership 所有権 | Company profile 会社概要 | | <Mediation> governor of Osaka Prefecture (1) No. 052468 Century 21 Proud Real Estate Sales Co., Ltd. Yubinbango536-0001 Osaka Joto-ku, Furuichi 3-15-6 <仲介>大阪府知事(1)第052468号センチュリー21プラウド不動産販売(株)〒536-0001 大阪府大阪市城東区古市3-15-6 |
Floor plan間取り図 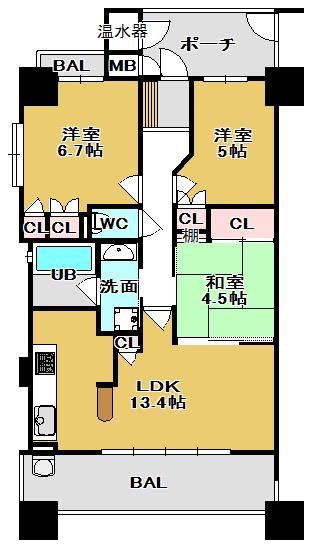 3LDK, Price 27.5 million yen, Occupied area 66.96 sq m , Balcony area 13.06 sq m
3LDK、価格2750万円、専有面積66.96m2、バルコニー面積13.06m2
Local appearance photo現地外観写真 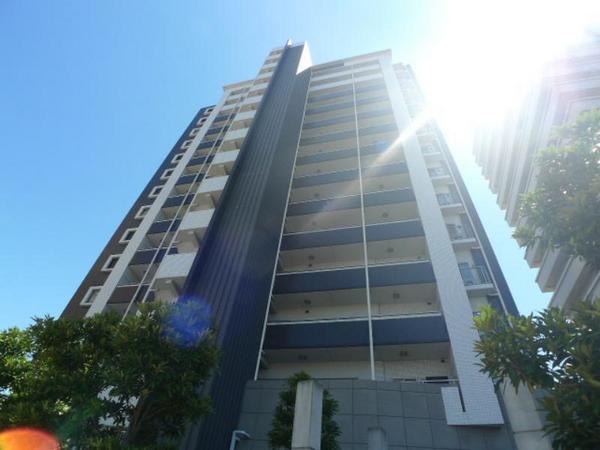 Local (12 May 2013) Shooting
現地(2013年12月)撮影
Livingリビング 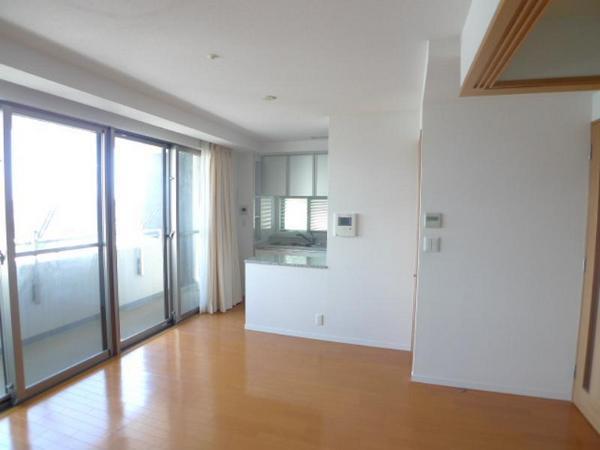 Same apartment separate room photo ☆
同マンション別室写真☆
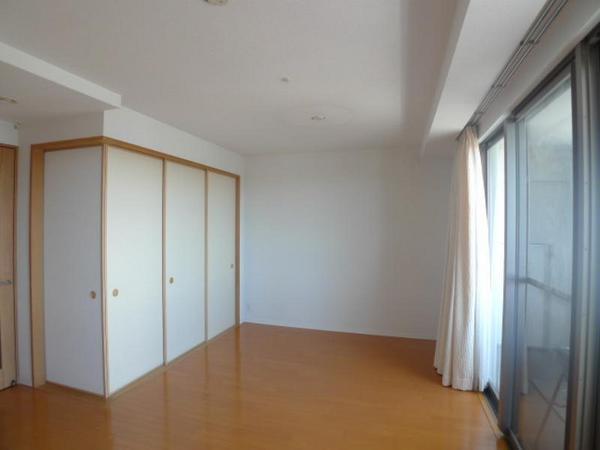 Same apartment separate room photo ☆
同マンション別室写真☆
Bathroom浴室 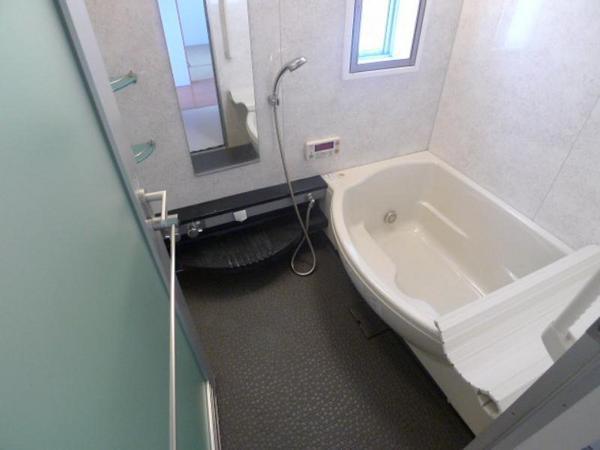 Same apartment separate room photo ☆
同マンション別室写真☆
Kitchenキッチン 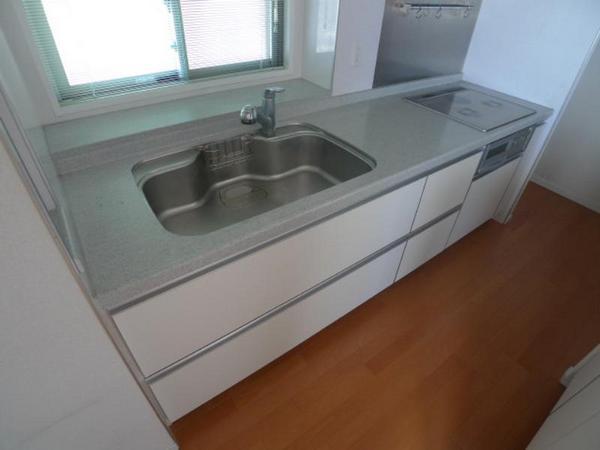 Same apartment separate room photo ☆
同マンション別室写真☆
Non-living roomリビング以外の居室 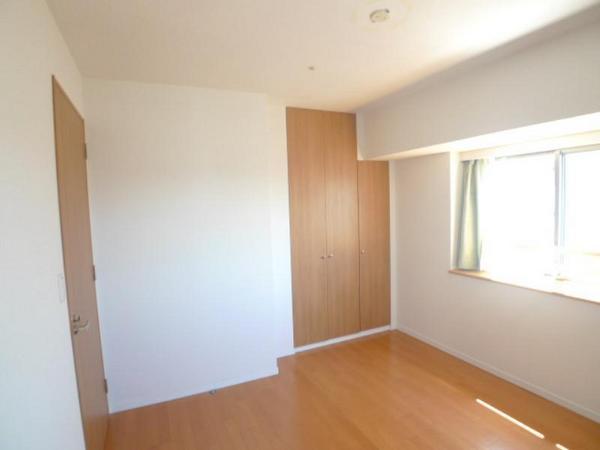 Same apartment separate room photo ☆
同マンション別室写真☆
Entrance玄関 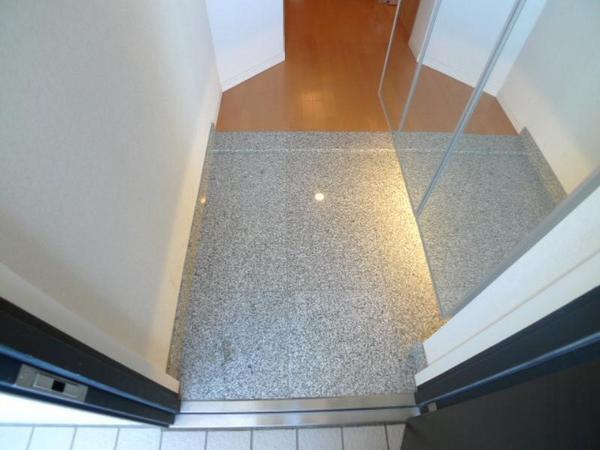 Same apartment separate room photo ☆
同マンション別室写真☆
Wash basin, toilet洗面台・洗面所 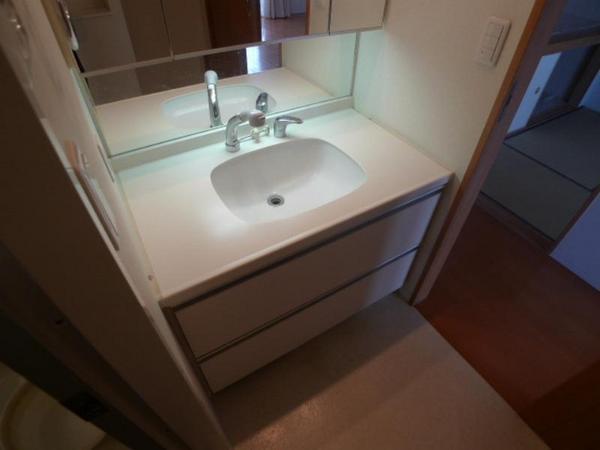 Same apartment separate room photo ☆
同マンション別室写真☆
Receipt収納 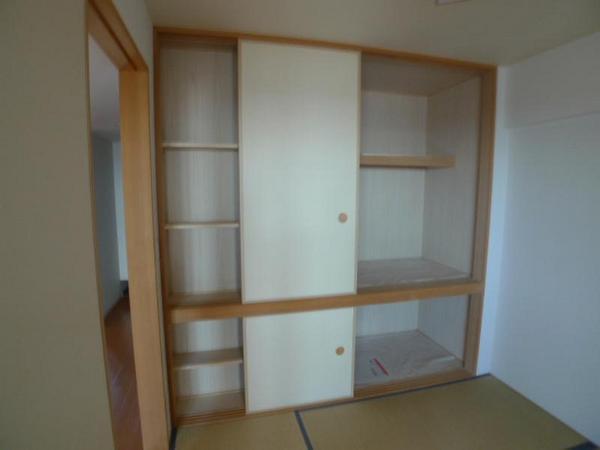 Same apartment separate room photo ☆
同マンション別室写真☆
Toiletトイレ 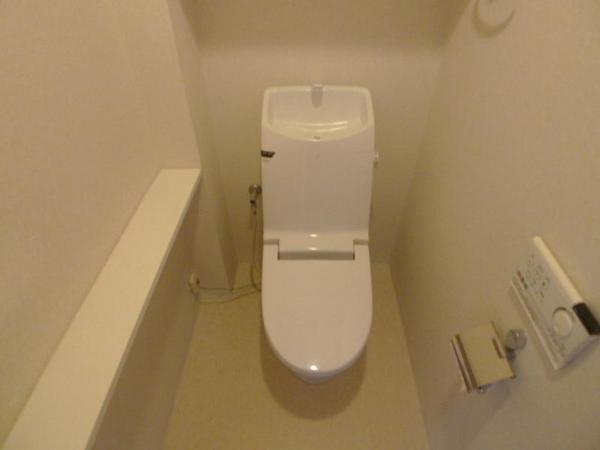 Same apartment separate room photo ☆
同マンション別室写真☆
Balconyバルコニー 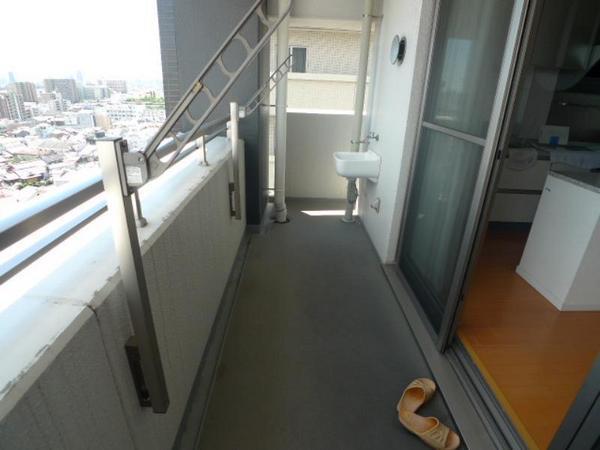 Same apartment separate room photo ☆
同マンション別室写真☆
Non-living roomリビング以外の居室 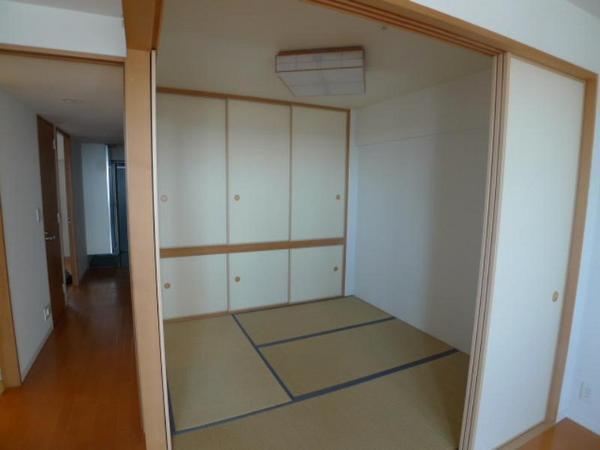 Same apartment separate room photo ☆
同マンション別室写真☆
Receipt収納 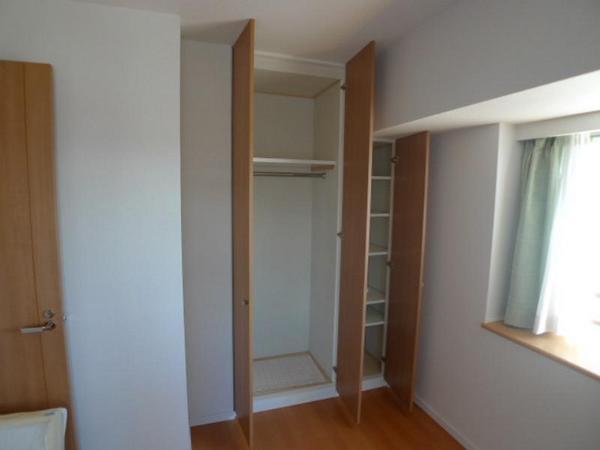 Same apartment separate room photo ☆
同マンション別室写真☆
Non-living roomリビング以外の居室 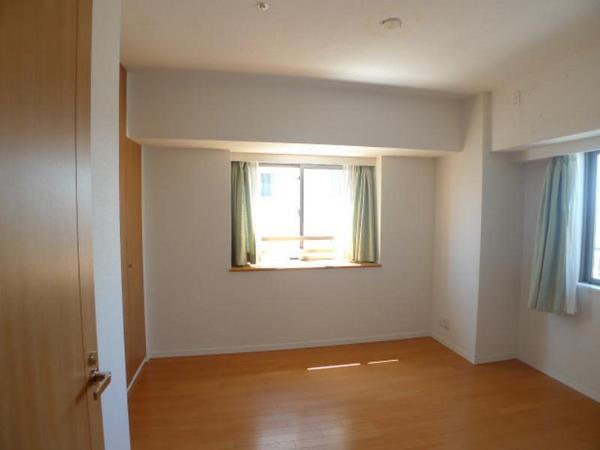 Same apartment separate room photo ☆
同マンション別室写真☆
Location
|
















