Used Apartments » Kansai » Osaka prefecture » Yao City
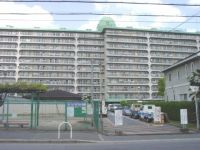 
| | Osaka Prefecture Yao City 大阪府八尾市 |
| Kintetsu Osaka line "Kyuhoji opening" walk 9 minutes 近鉄大阪線「久宝寺口」歩9分 |
| ● interior renovation ● flooring Chokawa ● high-rise floor ● south balcony ● per yang good ● Japanese-style room ● Elevator ●内装リフォーム●フローリング張替●高層階●南面バルコニー●陽当り良好●和室●エレベーター |
| ※ Kintetsu Osaka line [Kyuhoji] Station 9 minute walk of the station near property ・ Since the room is a pre-renovation in October 25 years, The room is very clean. Because the preview is available at any time, Come Please preview ※近鉄大阪線【久宝寺】駅徒歩9分の駅近物件・室内は25年10月にリフォーム済なので、室内大変綺麗です。内覧はいつでも可能ですので、是非内覧下さい |
Features pickup 特徴ピックアップ | | Interior renovation / Yang per good / Japanese-style room / High floor / South balcony / Flooring Chokawa / Elevator 内装リフォーム /陽当り良好 /和室 /高層階 /南面バルコニー /フローリング張替 /エレベーター | Property name 物件名 | | Kyuhoji Green Mansion 1011, Room 久宝寺グリーンマンション 1011号室 | Price 価格 | | 10.8 million yen 1080万円 | Floor plan 間取り | | 3LDK 3LDK | Units sold 販売戸数 | | 1 units 1戸 | Total units 総戸数 | | 262 units 262戸 | Occupied area 専有面積 | | 64.8 sq m (registration) 64.8m2(登記) | Other area その他面積 | | Balcony area: 6.48 sq m バルコニー面積:6.48m2 | Whereabouts floor / structures and stories 所在階/構造・階建 | | 10th floor / Light-gauge steel 11-story 10階/軽量鉄骨11階建 | Completion date 完成時期(築年月) | | September 1974 1974年9月 | Address 住所 | | Osaka Prefecture Yao Kitakyuhoji 1 大阪府八尾市北久宝寺1 | Traffic 交通 | | Kintetsu Osaka line "Kyuhoji opening" walk 9 minutes
JR Kansai Main Line "Kyuhoji" walk 21 minutes
Kintetsu Osaka line "Kintetsu Yao" walk 19 minutes 近鉄大阪線「久宝寺口」歩9分
JR関西本線「久宝寺」歩21分
近鉄大阪線「近鉄八尾」歩19分
| Related links 関連リンク | | [Related Sites of this company] 【この会社の関連サイト】 | Person in charge 担当者より | | Rep Iwasaki Kazuki From customers, In sincere smile, "It was good to purchase. As able to say thank you. ", As forward to once again offer my home to suit your needs, We will continue to devote every day. 担当者岩崎 一樹 お客様から、心から笑顔で、「購入してよかった。ありがとう」と言って頂ける様、お客様のニーズに合うマイホームを提供していける様、日々精進していきます。 | Contact お問い合せ先 | | TEL: 0800-603-2418 [Toll free] mobile phone ・ Also available from PHS
Caller ID is not notified
Please contact the "saw SUUMO (Sumo)"
If it does not lead, If the real estate company TEL:0800-603-2418【通話料無料】携帯電話・PHSからもご利用いただけます
発信者番号は通知されません
「SUUMO(スーモ)を見た」と問い合わせください
つながらない方、不動産会社の方は
| Administrative expense 管理費 | | 5830 yen / Month (consignment (resident)) 5830円/月(委託(常駐)) | Repair reserve 修繕積立金 | | 13,090 yen / Month 1万3090円/月 | Time residents 入居時期 | | Consultation 相談 | Whereabouts floor 所在階 | | 10th floor 10階 | Direction 向き | | North 北 | Renovation リフォーム | | October 2013 interior renovation completed (kitchen ・ floor) 2013年10月内装リフォーム済(キッチン・床) | Overview and notices その他概要・特記事項 | | Contact: Iwasaki Kazuki 担当者:岩崎 一樹 | Structure-storey 構造・階建て | | Light-gauge steel 11-story 軽量鉄骨11階建 | Site of the right form 敷地の権利形態 | | Ownership 所有権 | Use district 用途地域 | | One dwelling 1種住居 | Company profile 会社概要 | | <Mediation> governor of Osaka (4) No. 044308 Mazda Home Co., Ltd. Yubinbango581-0007 Osaka Yao Konan-cho 1-3-26 <仲介>大阪府知事(4)第044308号マツダホーム(株)〒581-0007 大阪府八尾市光南町1-3-26 |
Local appearance photo現地外観写真 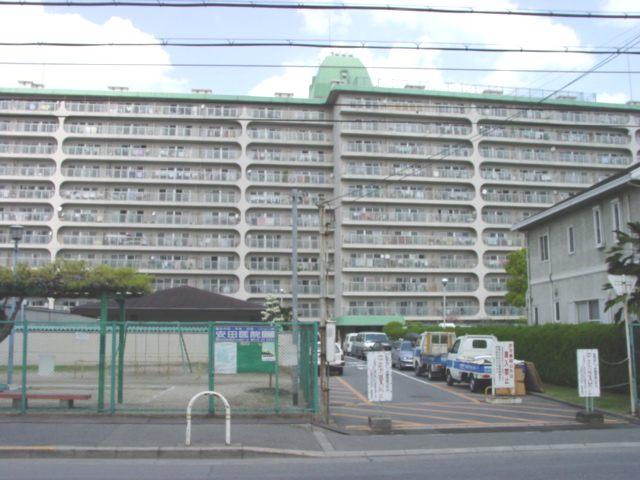 Local (12 May 2013) Shooting
現地(2013年12月)撮影
Floor plan間取り図 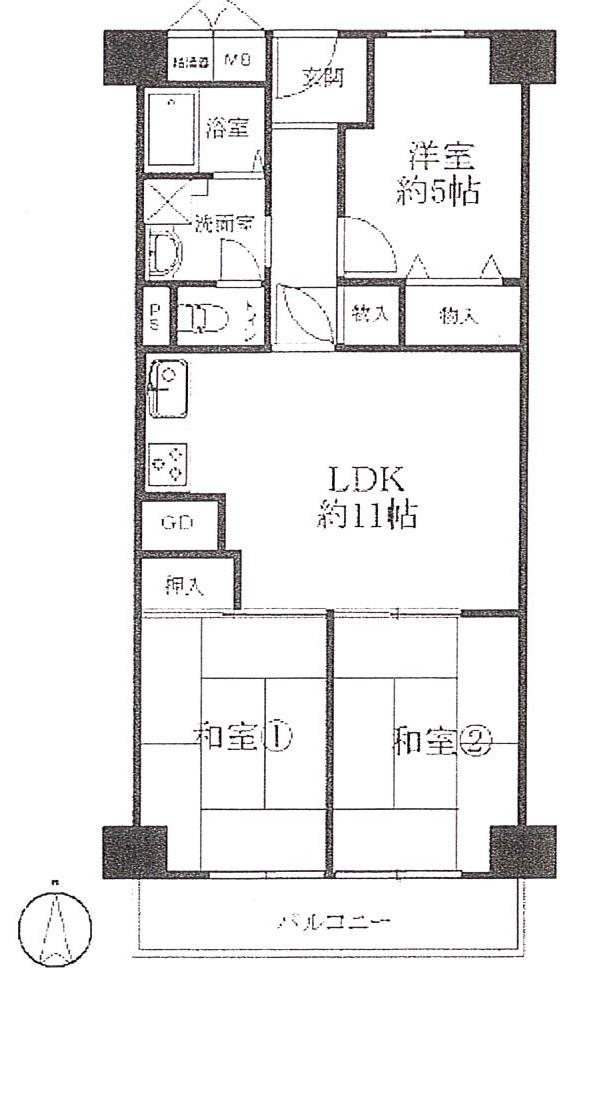 3LDK, Price 10.8 million yen, Footprint 64.8 sq m , Balcony area 6.48 sq m
3LDK、価格1080万円、専有面積64.8m2、バルコニー面積6.48m2
Bathroom浴室 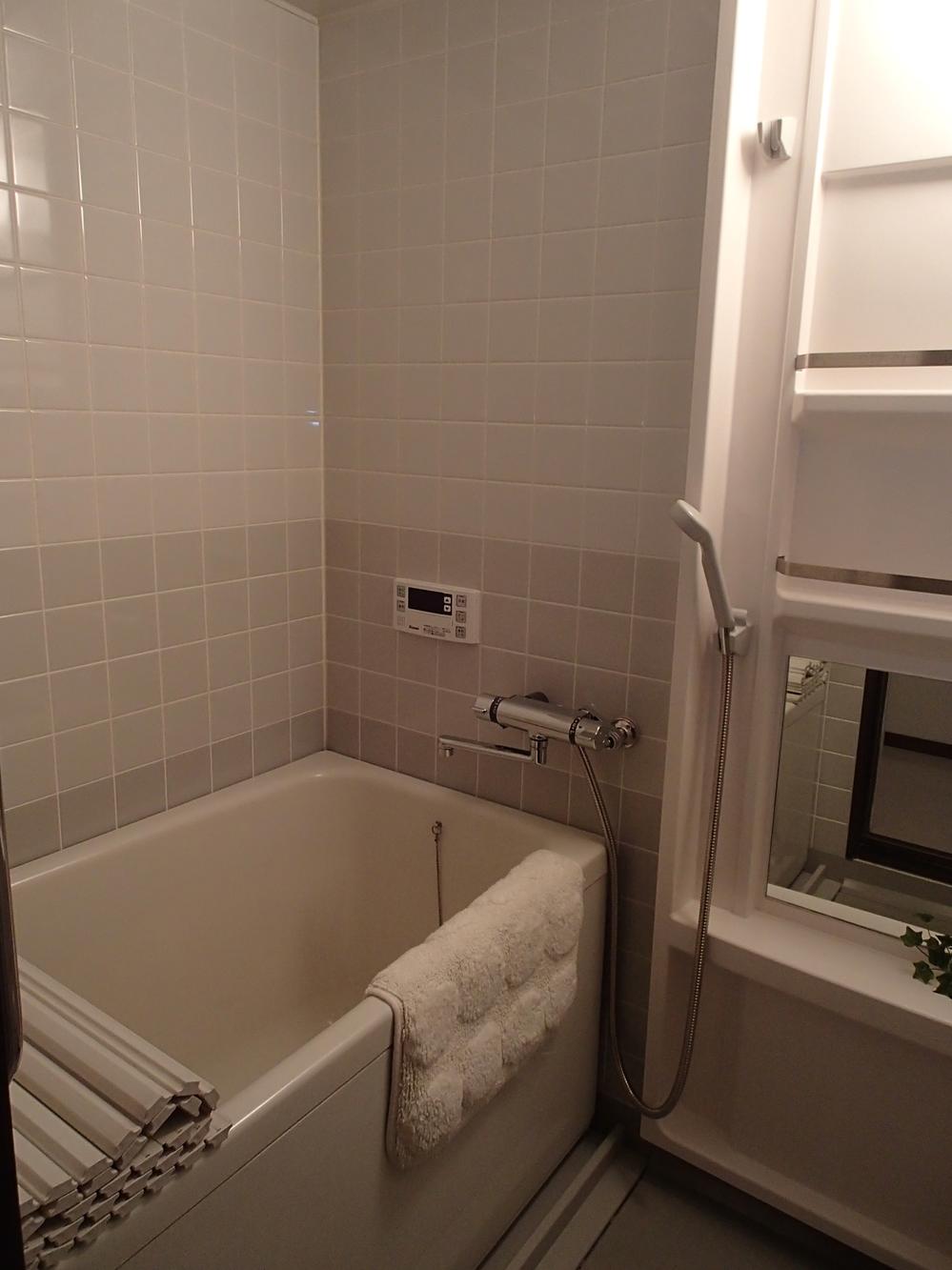 Indoor (12 May 2013) Shooting
室内(2013年12月)撮影
Livingリビング 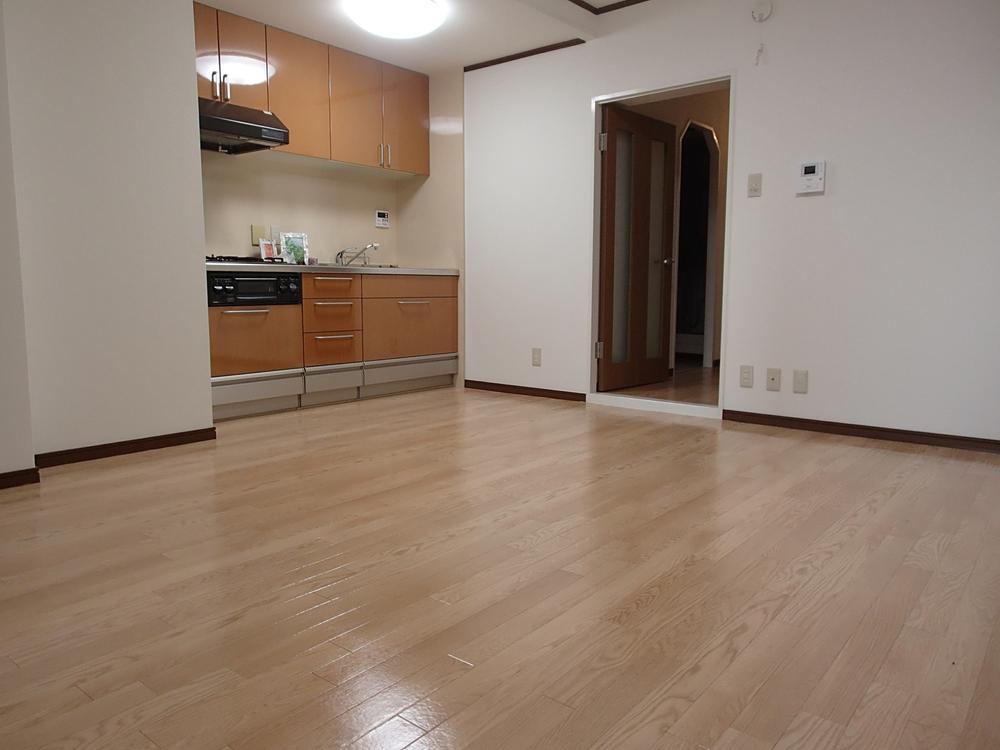 Indoor (12 May 2013) Shooting
室内(2013年12月)撮影
Kitchenキッチン 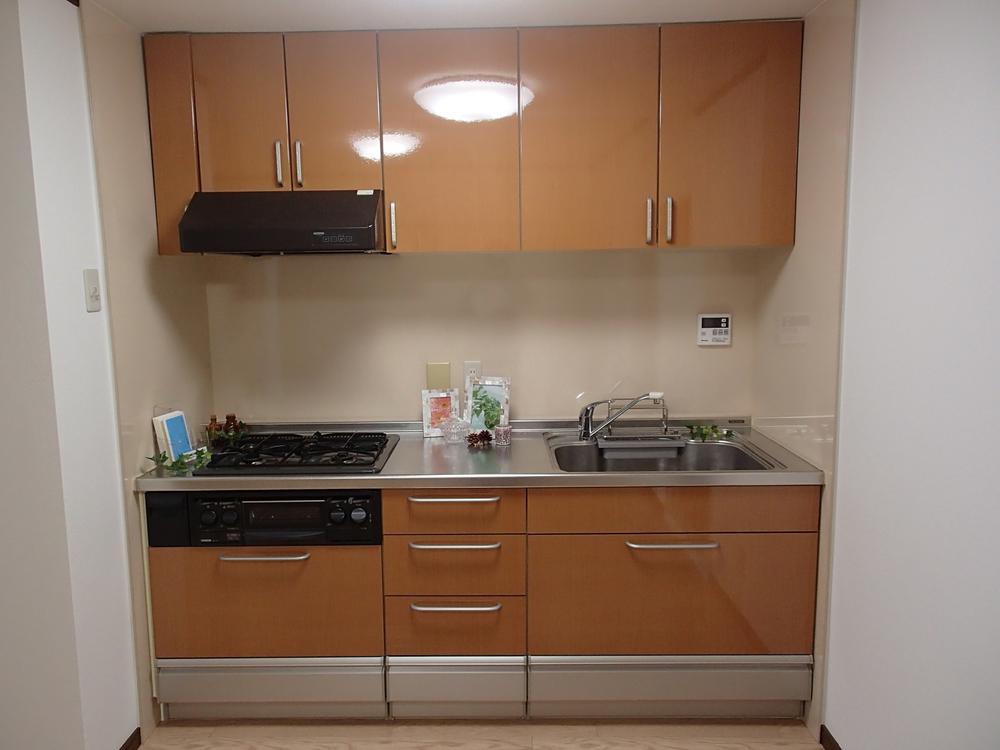 Indoor (12 May 2012) shooting
室内(2012年12月)撮影
Wash basin, toilet洗面台・洗面所 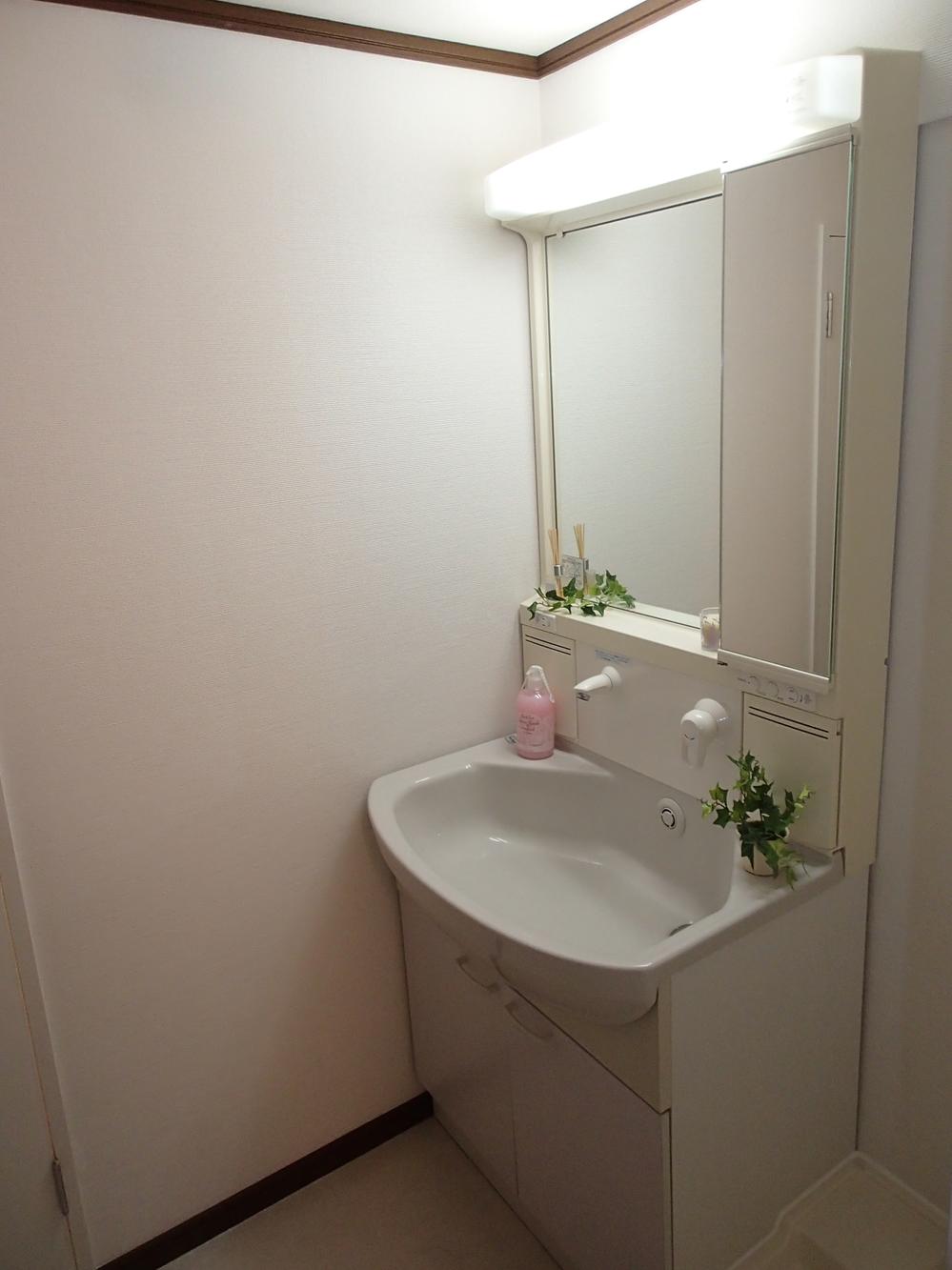 Indoor (12 May 2013) Shooting
室内(2013年12月)撮影
Supermarketスーパー 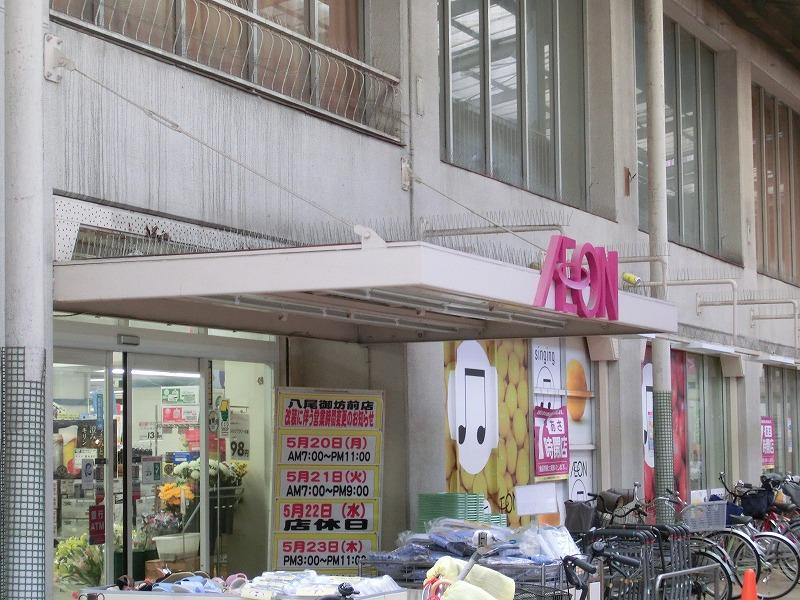 867m until ion Yao Gobo before shop
イオン八尾御坊前店まで867m
Junior high school中学校 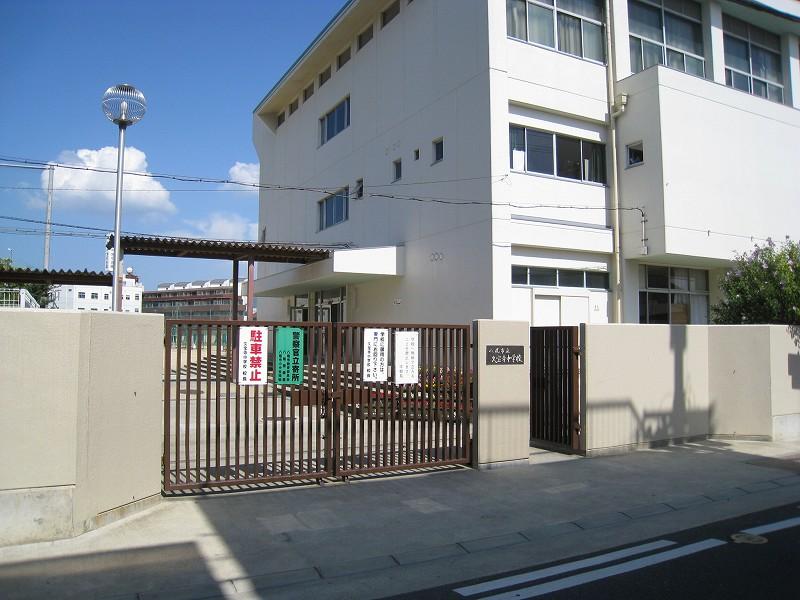 119m until Yao Municipal Kyuhoji junior high school
八尾市立久宝寺中学校まで119m
Primary school小学校 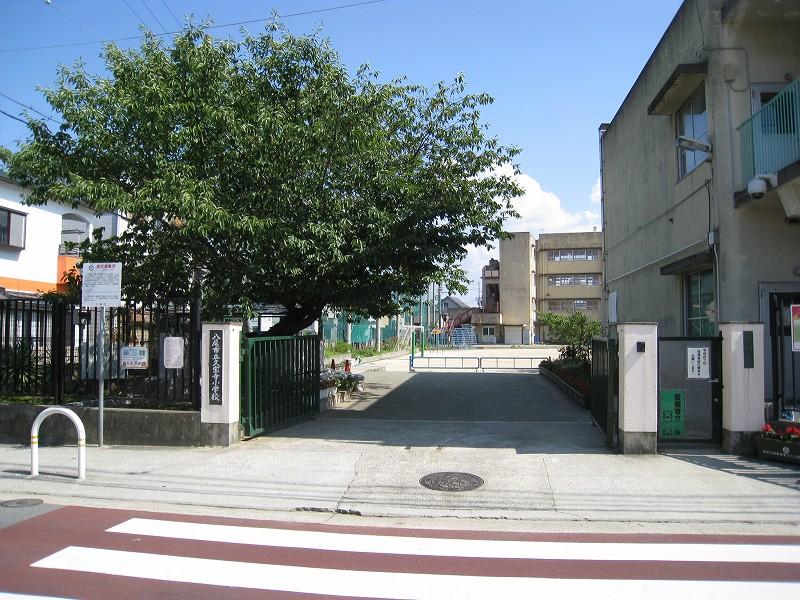 374m until Yao Municipal Kyuhoji Elementary School
八尾市立久宝寺小学校まで374m
Kindergarten ・ Nursery幼稚園・保育園 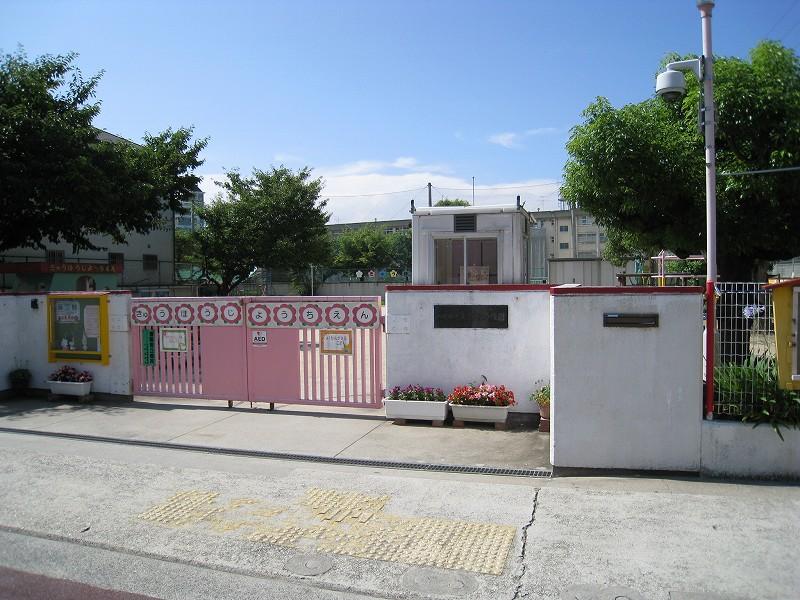 384m until Yao Municipal Kyuhoji kindergarten
八尾市立久宝寺幼稚園まで384m
Non-living roomリビング以外の居室 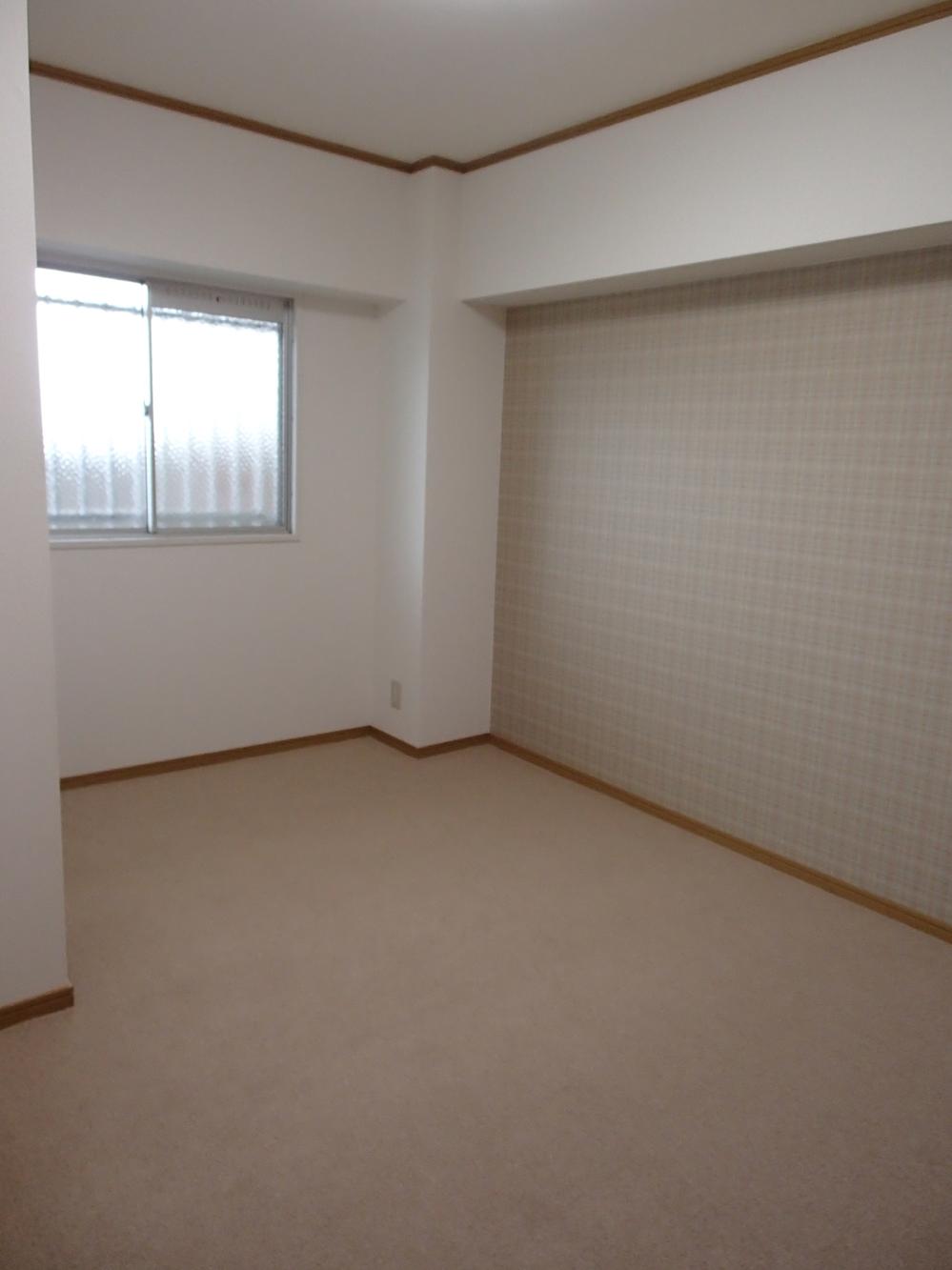 Indoor (12 May 2013) Shooting
室内(2013年12月)撮影
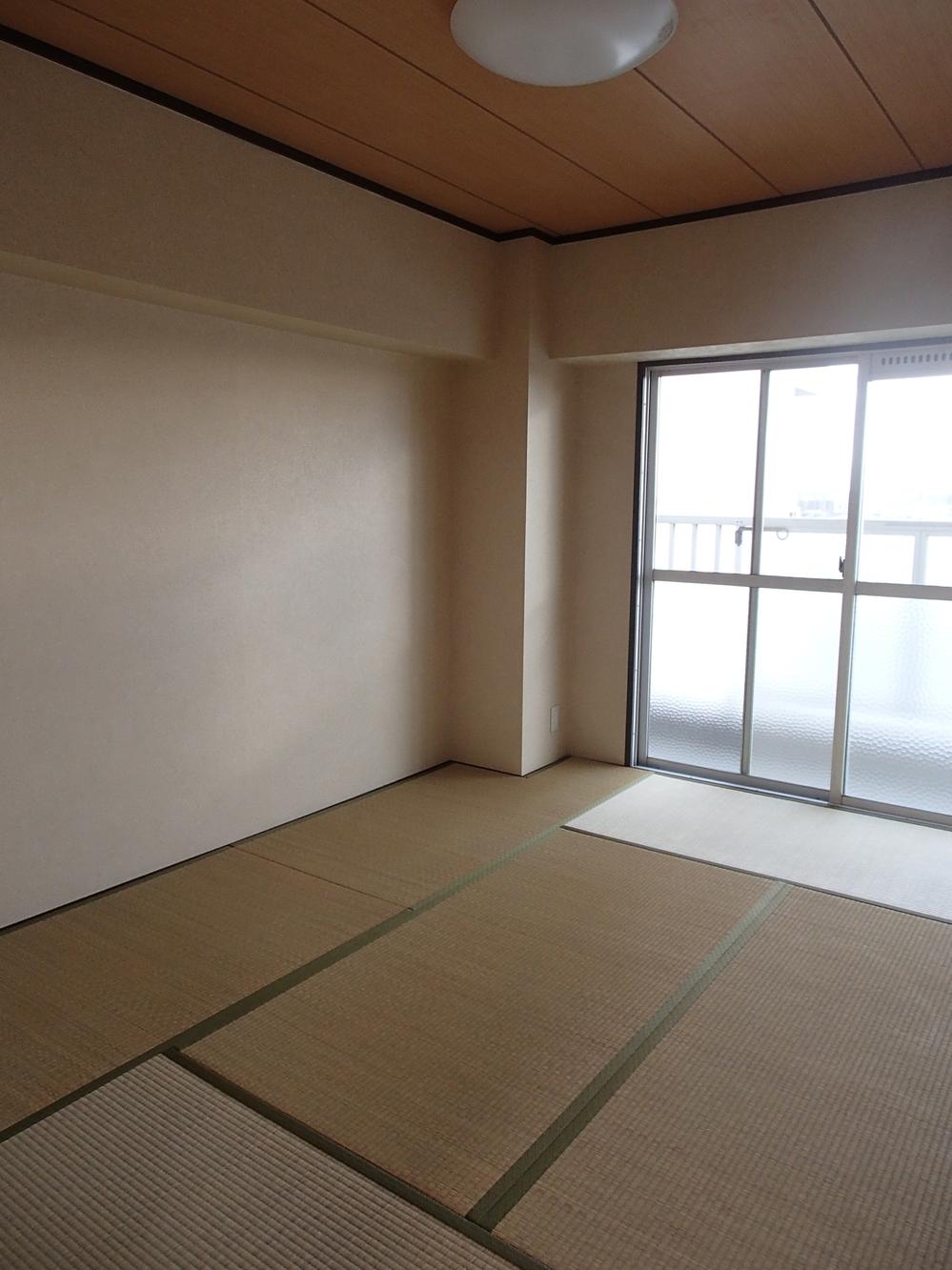 Indoor (12 May 2013) Shooting
室内(2013年12月)撮影
Toiletトイレ 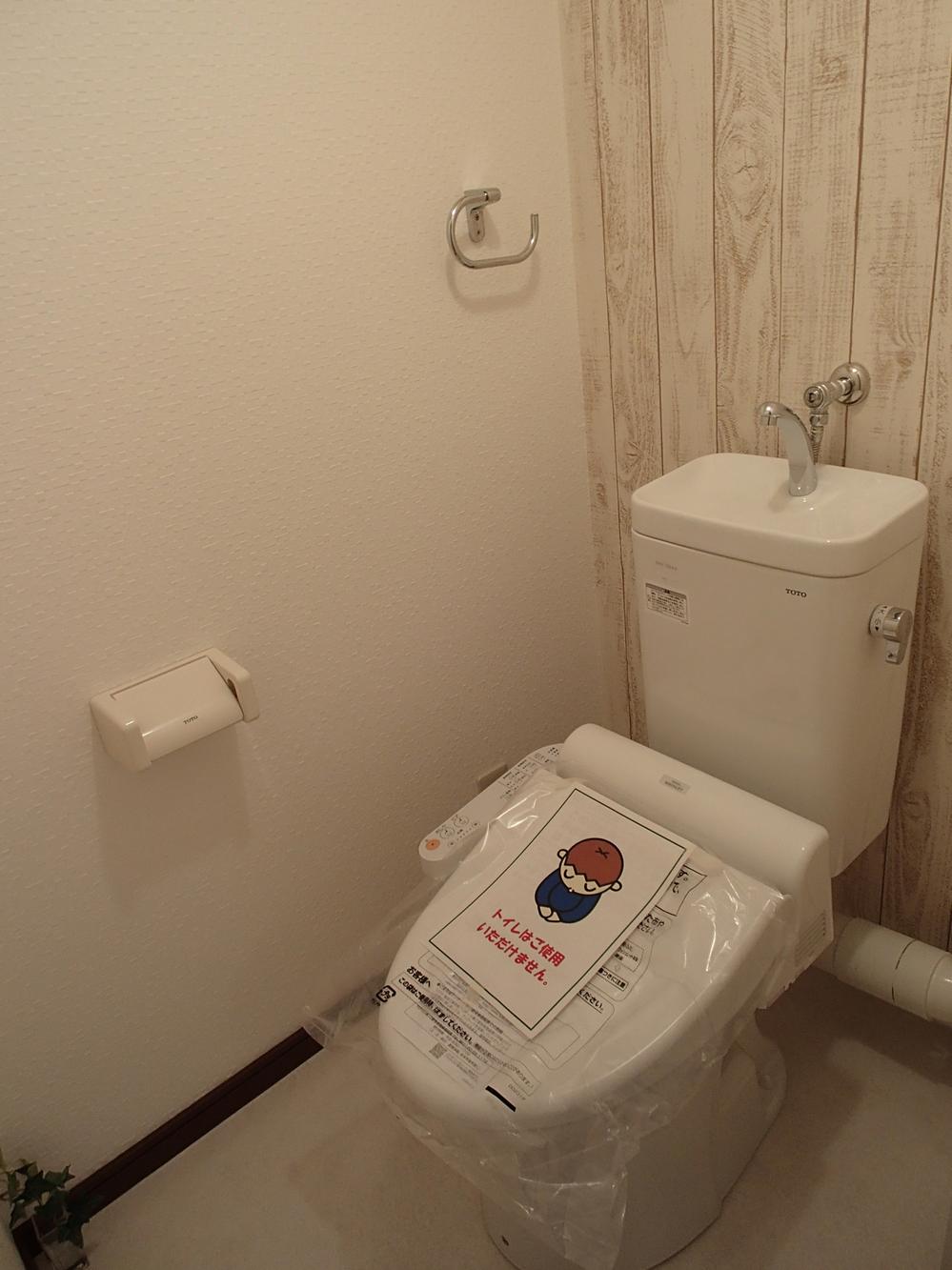 Indoor (12 May 2013) Shooting
室内(2013年12月)撮影
Entrance玄関 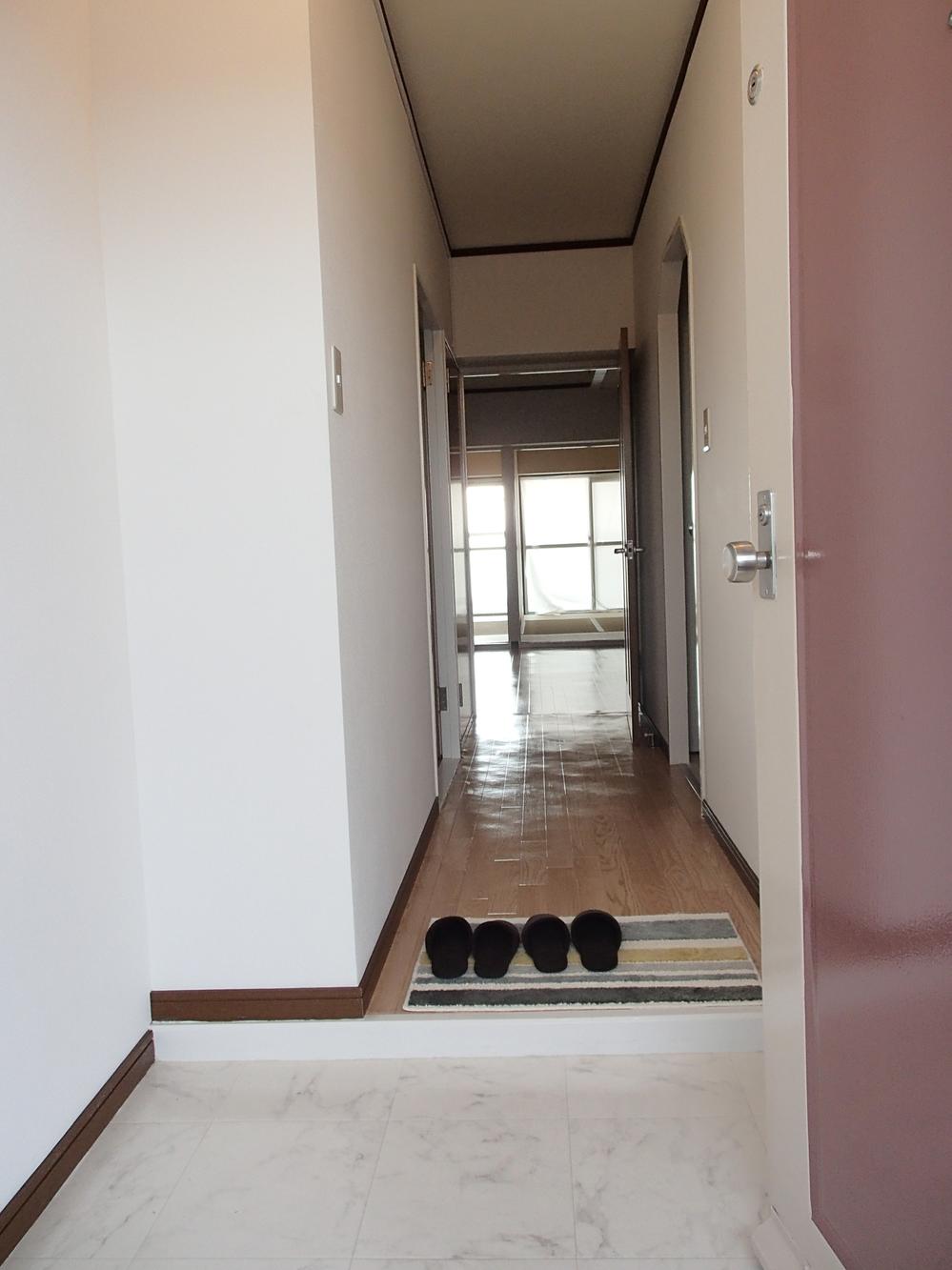 Local (12 May 2013) Shooting
現地(2013年12月)撮影
Balconyバルコニー 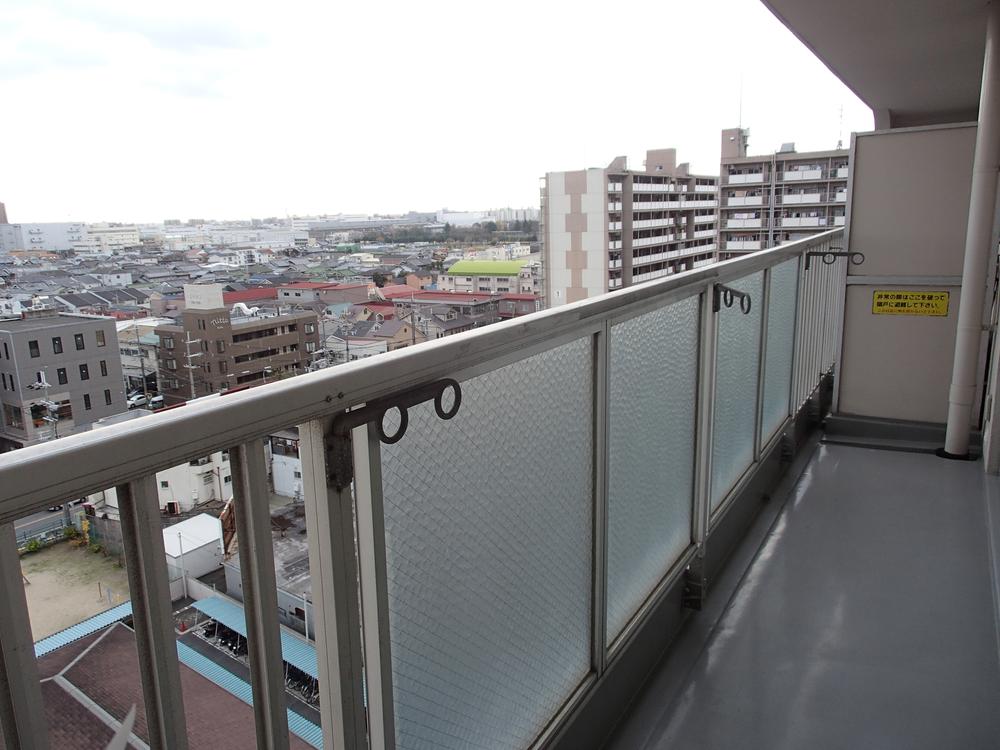 Local (12 May 2013) Shooting
現地(2013年12月)撮影
Receipt収納 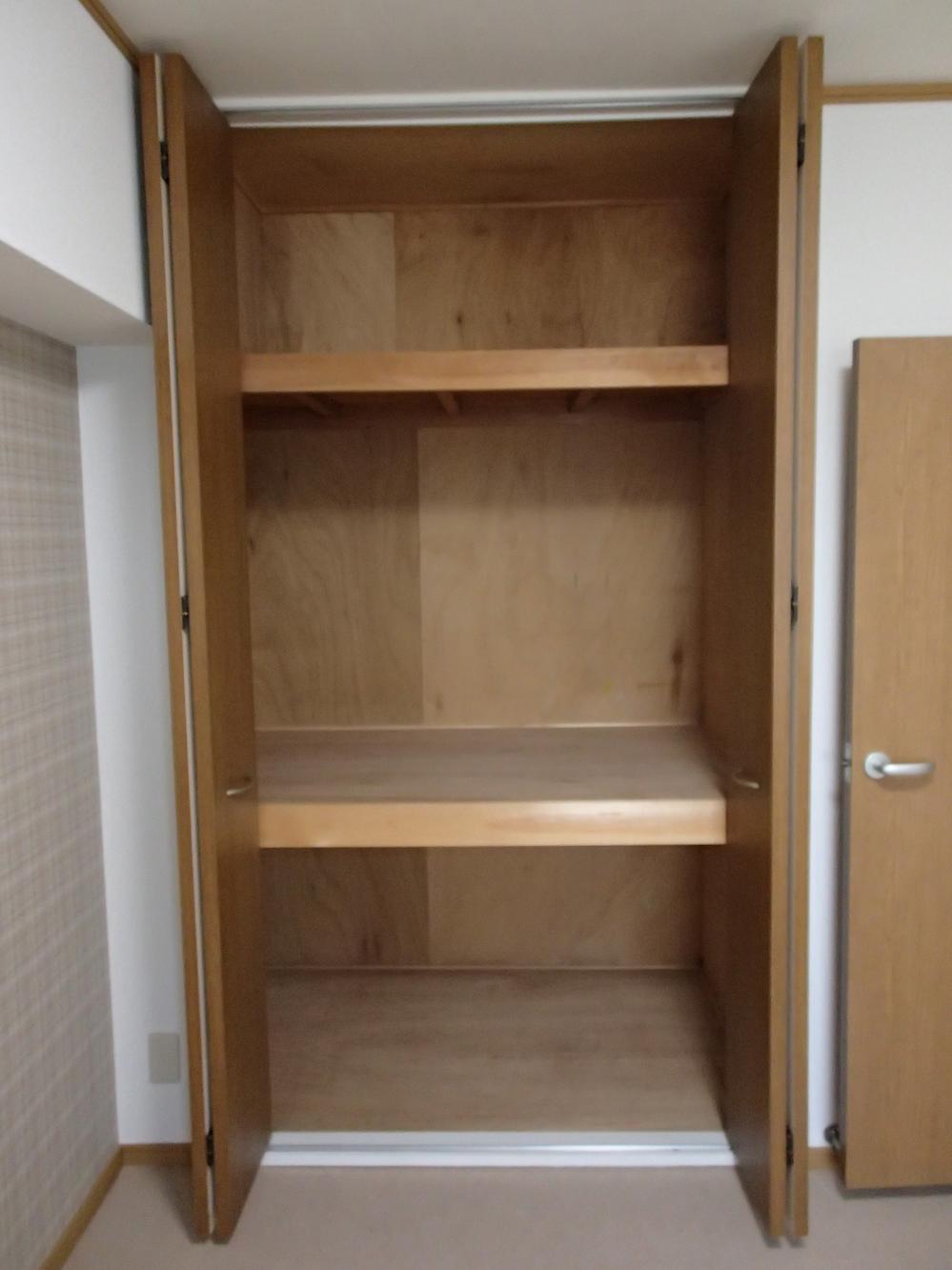 Indoor (12 May 2013) Shooting
室内(2013年12月)撮影
Location
| 
















