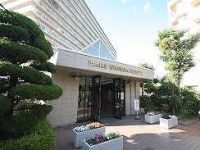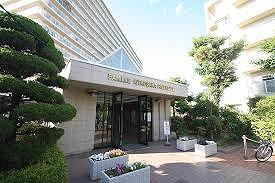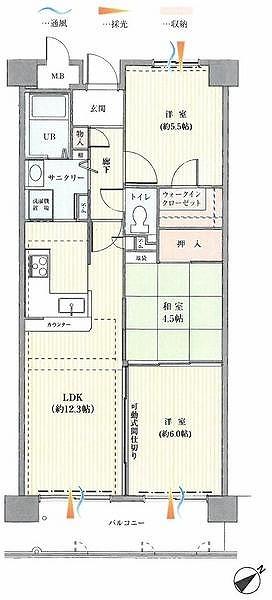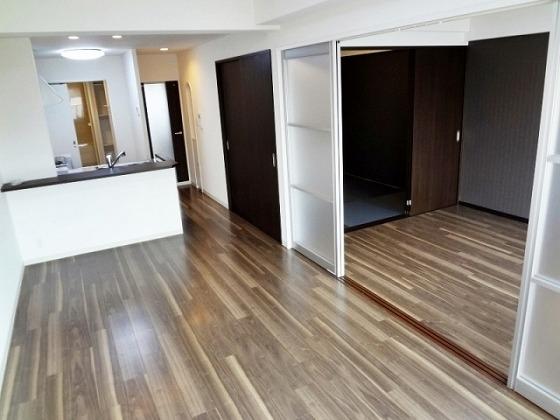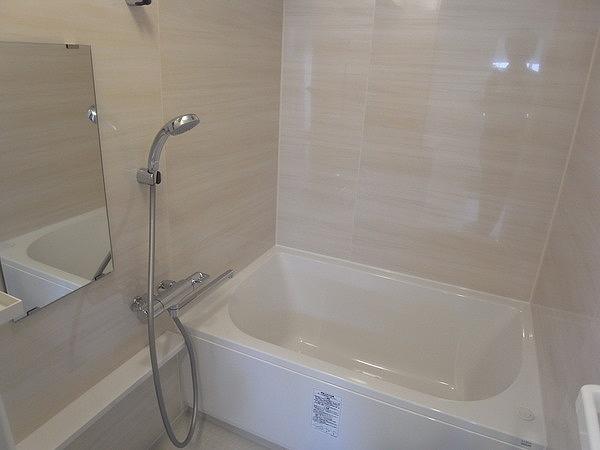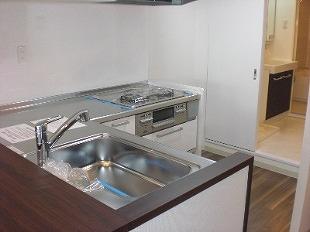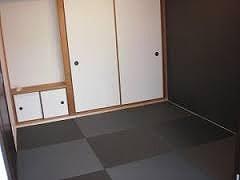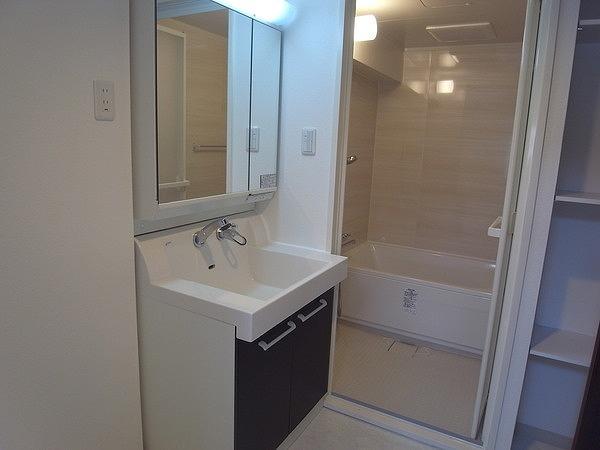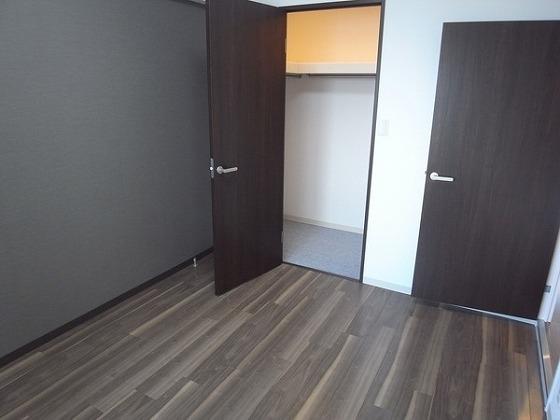|
|
Osaka-shi, Osaka Yodogawa
大阪府大阪市淀川区
|
|
Hankyu Kobe Line "Kanzaki" walk 4 minutes
阪急神戸線「神崎川」歩4分
|
|
It is the entire renovation completed properties.
全面リノベーション済物件です。
|
|
● Ryukyu tatami has directed the comfort and fashionable of the "Western" of the "sum". ● flooring is a new re-covering, You can pleasant preview. ● By opening a movable partition, Floor plan to spacious living ・ You can redecorate. ◎ system Kitchen ・ Exhaust Fan ・ Washing pan ・ unit bus ・ toilet ・ Washing machine faucet ・ Freeling cross ・ CF ・ Sliding door re-covering ・ Tatami had made ・ Screen door Chokawa ・ Entrance floor ・ Japanese-style Western-style ⇒ ・ Walk-in closet Curtain rail ・ Cosmo switch ・ Joinery had made ・ Living Down Light ・ All rooms lighting installation ※ You can happy with the extensive renovation content.
●琉球畳が「和」の心地良さと「洋」のおしゃれさを演出しています。●フローリングが新規張替えされ、気持ちの良い内覧ができます。●可動式間仕切りを開放することで、広々としたリビングに間取り・模様替えすることができます。◎システムキッチン・換気扇・洗濯パン・ユニットバス・トイレ・洗濯機水栓・フリーリング クロス・CF・襖張替え・畳新調・網戸張替・玄関フロア・和室⇒洋室・ウォークインクローゼット カーテンレール・コスモスイッチ・建具新調・リビングダウンライト・全室照明設置 ※豊富な改装内容にご満足いただけます。
|
Features pickup 特徴ピックアップ | | Immediate Available / 2 along the line more accessible / Riverside / Super close / It is close to the city / Interior renovation / Facing south / System kitchen / Yang per good / Flat to the station / A quiet residential area / Around traffic fewer / Japanese-style room / Washbasin with shower / Face-to-face kitchen / Self-propelled parking / Plane parking / South balcony / Flooring Chokawa / Bicycle-parking space / Elevator / Mu front building / Ventilation good / Good view / Walk-in closet / Maintained sidewalk / Flat terrain / Bike shelter 即入居可 /2沿線以上利用可 /リバーサイド /スーパーが近い /市街地が近い /内装リフォーム /南向き /システムキッチン /陽当り良好 /駅まで平坦 /閑静な住宅地 /周辺交通量少なめ /和室 /シャワー付洗面台 /対面式キッチン /自走式駐車場 /平面駐車場 /南面バルコニー /フローリング張替 /駐輪場 /エレベーター /前面棟無 /通風良好 /眺望良好 /ウォークインクロゼット /整備された歩道 /平坦地 /バイク置場 |
Property name 物件名 | | Famille Northern Osaka Riverside ファミール北大阪リバーサイド |
Price 価格 | | 18.3 million yen 1830万円 |
Floor plan 間取り | | 3LDK 3LDK |
Units sold 販売戸数 | | 1 units 1戸 |
Total units 総戸数 | | 262 units 262戸 |
Occupied area 専有面積 | | 62.09 sq m (center line of wall) 62.09m2(壁芯) |
Other area その他面積 | | Balcony area: 8.1 sq m バルコニー面積:8.1m2 |
Whereabouts floor / structures and stories 所在階/構造・階建 | | 7th floor / SRC15 story 7階/SRC15階建 |
Completion date 完成時期(築年月) | | March 1988 1988年3月 |
Address 住所 | | Osaka-shi, Osaka Yodogawa new high 6-16-16 大阪府大阪市淀川区新高6-16-16 |
Traffic 交通 | | Hankyu Kobe Line "Kanzaki" walk 4 minutes
Hankyu Takarazuka Line "Three Kingdoms" walk 15 minutes
Hankyu Kobe Line "thirteen" walk 23 minutes 阪急神戸線「神崎川」歩4分
阪急宝塚線「三国」歩15分
阪急神戸線「十三」歩23分
|
Related links 関連リンク | | [Related Sites of this company] 【この会社の関連サイト】 |
Person in charge 担当者より | | Rep Shofu Tatsuya 担当者松風達也 |
Contact お問い合せ先 | | TEL: 0800-603-1707 [Toll free] mobile phone ・ Also available from PHS
Caller ID is not notified
Please contact the "saw SUUMO (Sumo)"
If it does not lead, If the real estate company TEL:0800-603-1707【通話料無料】携帯電話・PHSからもご利用いただけます
発信者番号は通知されません
「SUUMO(スーモ)を見た」と問い合わせください
つながらない方、不動産会社の方は
|
Administrative expense 管理費 | | 6880 yen / Month (consignment (commuting)) 6880円/月(委託(通勤)) |
Repair reserve 修繕積立金 | | 3360 yen / Month 3360円/月 |
Time residents 入居時期 | | Immediate available 即入居可 |
Whereabouts floor 所在階 | | 7th floor 7階 |
Direction 向き | | South 南 |
Renovation リフォーム | | 2013 May interior renovation completed (kitchen ・ bathroom ・ toilet ・ wall ・ floor ・ all rooms) 2013年5月内装リフォーム済(キッチン・浴室・トイレ・壁・床・全室) |
Overview and notices その他概要・特記事項 | | Contact: Matsukaze Tatsuya 担当者:松風達也 |
Structure-storey 構造・階建て | | SRC15 story SRC15階建 |
Site of the right form 敷地の権利形態 | | Ownership 所有権 |
Use district 用途地域 | | Industry 工業 |
Parking lot 駐車場 | | Sky Mu 空無 |
Company profile 会社概要 | | <Mediation> Osaka governor (8) Kitakyu housing (Ltd.) Yubinbango532-0003 Osaka Yodogawa-ku, Osaka No. 027626 Miyahara 5-6-3 <仲介>大阪府知事(8)第027626号北急ハウジング(株)〒532-0003 大阪府大阪市淀川区宮原5-6-3 |
Construction 施工 | | Asuka Construction Co., Ltd. 飛鳥建設株式会社 |
