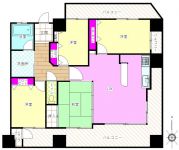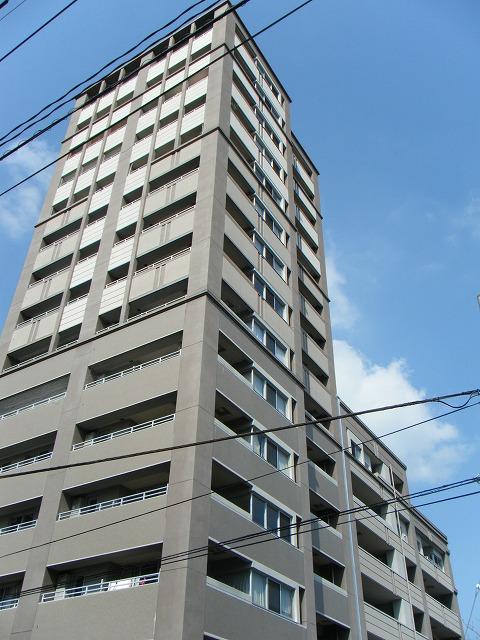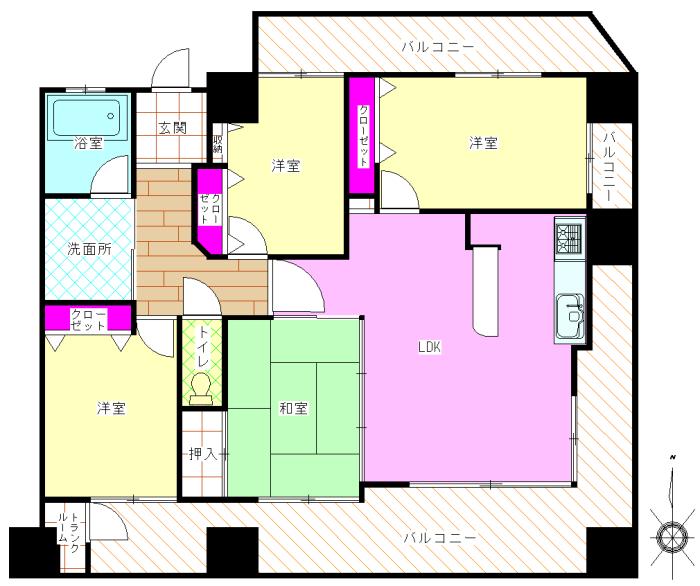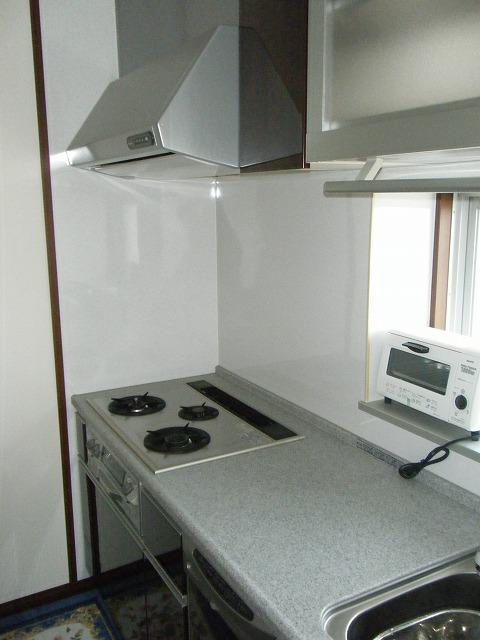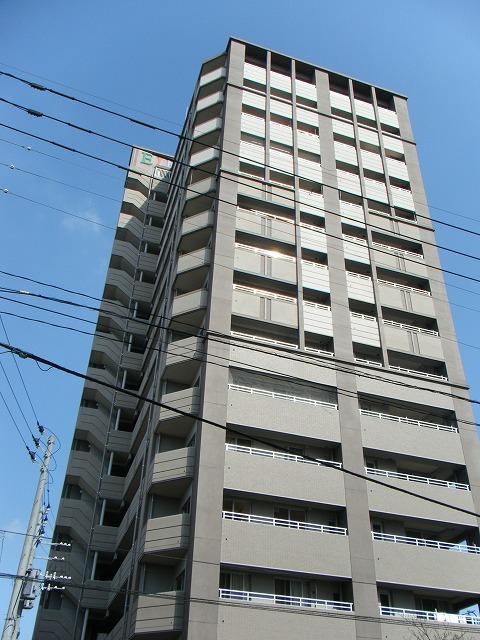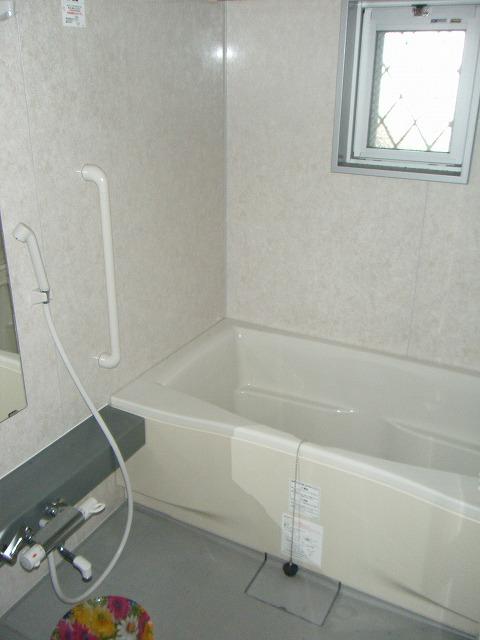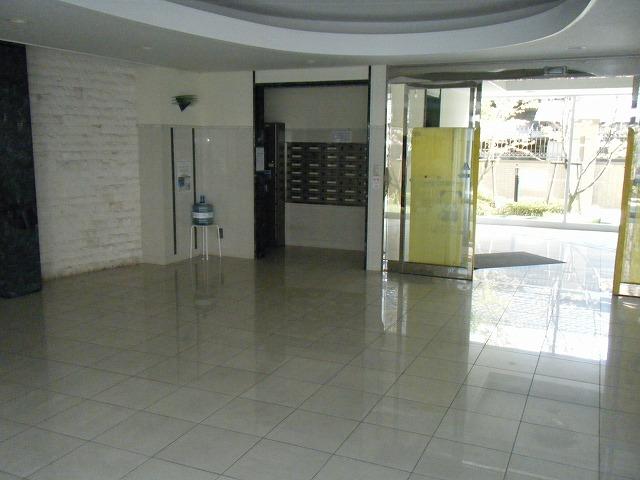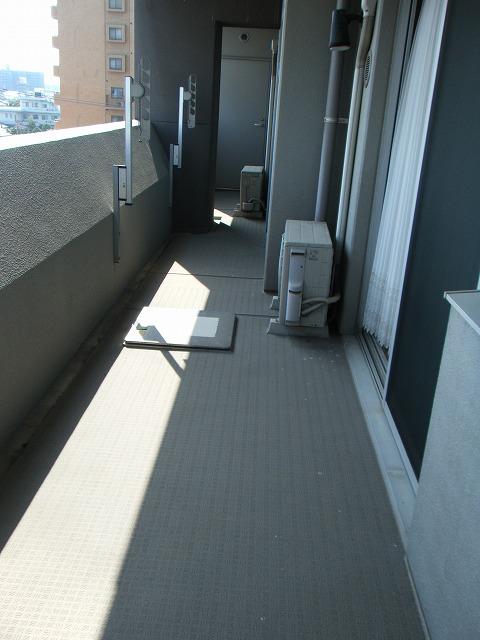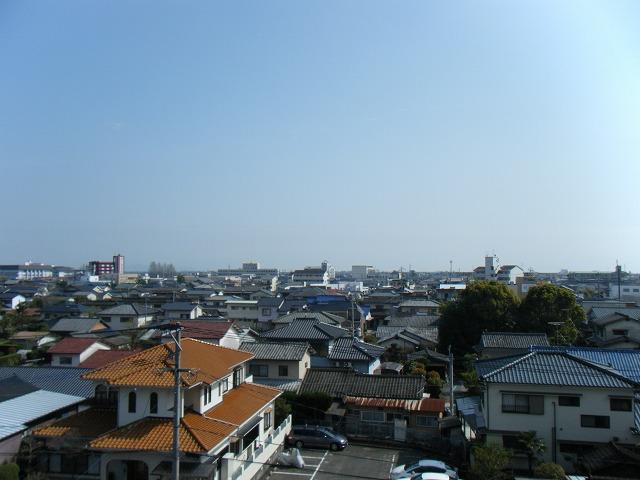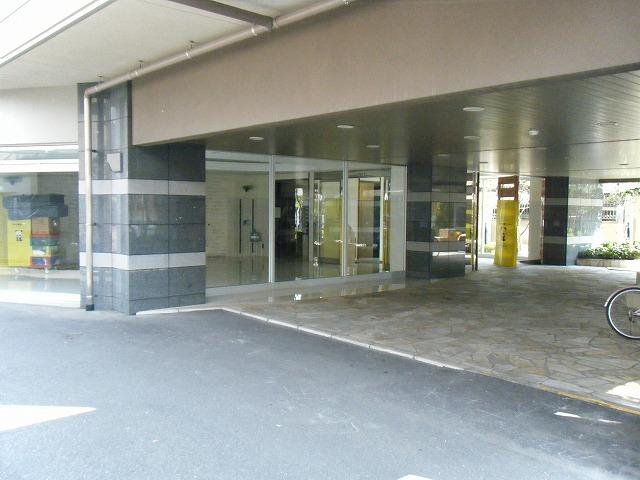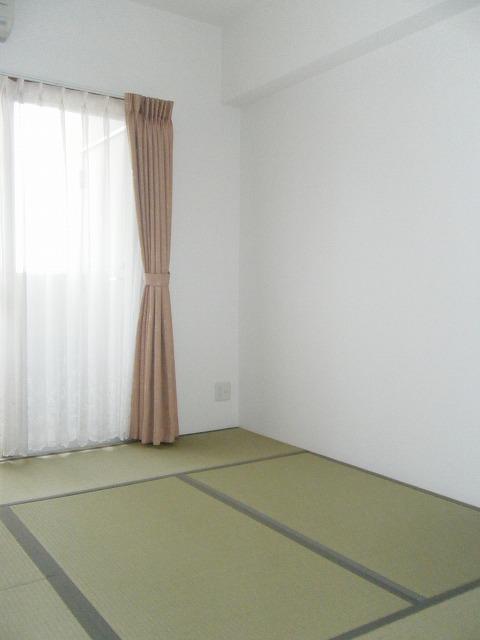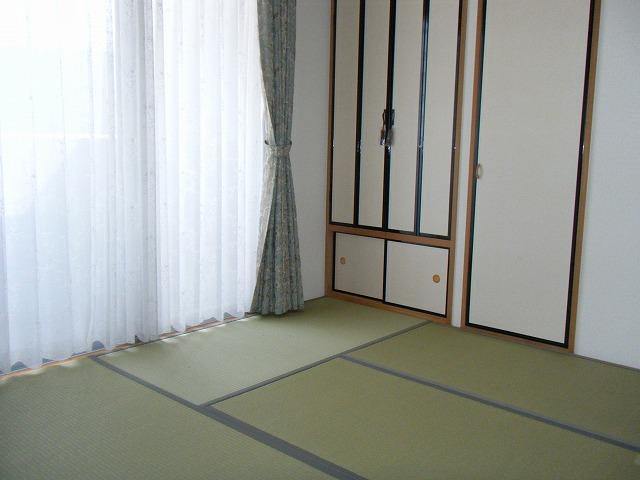|
|
Saga, Saga Prefecture
佐賀県佐賀市
|
|
JR Nagasaki Main Line "Saga" walk 36 minutes
JR長崎本線「佐賀」歩36分
|
|
☆ Southeast Corner Room ☆ Three-sided balcony ☆ Parking two eyes Allowed Pets Allowed (* ^^ *) Since the free listing, You can see immediately!
☆東南角部屋☆3面バルコニー☆駐車場2台目可ペット可(*^^*)空き物件なので、すぐにご覧いただけます!
|
|
Parking two Allowed, Immediate Available, Corner dwelling unit, LDK15 tatami mats or more, 2 or more sides balcony, Southeast direction, South balcony
駐車2台可、即入居可、角住戸、LDK15畳以上、2面以上バルコニー、東南向き、南面バルコニー
|
Features pickup 特徴ピックアップ | | Parking two Allowed / Immediate Available / Corner dwelling unit / LDK15 tatami mats or more / 2 or more sides balcony / Southeast direction / South balcony 駐車2台可 /即入居可 /角住戸 /LDK15畳以上 /2面以上バルコニー /東南向き /南面バルコニー |
Property name 物件名 | | Ailment apartment castle of Du エイルマンション城内の杜 |
Price 価格 | | 24,900,000 yen 2490万円 |
Floor plan 間取り | | 4LDK 4LDK |
Units sold 販売戸数 | | 1 units 1戸 |
Occupied area 専有面積 | | 84.91 sq m (center line of wall) 84.91m2(壁芯) |
Other area その他面積 | | Balcony area: 34.96 sq m バルコニー面積:34.96m2 |
Whereabouts floor / structures and stories 所在階/構造・階建 | | 5th floor / RC15 story 5階/RC15階建 |
Completion date 完成時期(築年月) | | January 2006 2006年1月 |
Address 住所 | | Saga, Saga Prefecture Mizukee 4 佐賀県佐賀市水ヶ江4 |
Traffic 交通 | | JR Nagasaki Main Line "Saga" walk 36 minutes
Saga city bus "Yokoshoji" walk 1 minute JR長崎本線「佐賀」歩36分
佐賀市営バス「横小路」歩1分 |
Related links 関連リンク | | [Related Sites of this company] 【この会社の関連サイト】 |
Person in charge 担当者より | | The person in charge Yoshimura SaiwaiTsuyoshi Age: 20 Daigyokai experience: a five-year youth and action will help you look for your property. We look forward to meeting with customers. Anywhere I rushed !! 担当者吉村 幸剛年齢:20代業界経験:5年若さと行動力でお客様の物件探しをお手伝いします。お客様との出会いを楽しみにしております。どこでもかけつけます!! |
Contact お問い合せ先 | | TEL: 092-874-0200 Please inquire as "saw SUUMO (Sumo)" TEL:092-874-0200「SUUMO(スーモ)を見た」と問い合わせください |
Administrative expense 管理費 | | 9500 yen / Month (consignment (commuting)) 9500円/月(委託(通勤)) |
Repair reserve 修繕積立金 | | 10,400 yen / Month 1万400円/月 |
Time residents 入居時期 | | Immediate available 即入居可 |
Whereabouts floor 所在階 | | 5th floor 5階 |
Direction 向き | | Southeast 南東 |
Overview and notices その他概要・特記事項 | | Contact: Yoshimura SaiwaiTsuyoshi 担当者:吉村 幸剛 |
Structure-storey 構造・階建て | | RC15 story RC15階建 |
Site of the right form 敷地の権利形態 | | Ownership 所有権 |
Parking lot 駐車場 | | Site (5000 yen / Month) 敷地内(5000円/月) |
Company profile 会社概要 | | <Mediation> Minister of Land, Infrastructure and Transport (2) No. 007221 active Home Co., Ltd. Fukuoka west shop Yubinbango814-0171 Fukuoka Sawara-ku, Fukuoka Mononoke 2-2-28 <仲介>国土交通大臣(2)第007221号アクティブホーム(株)福岡西店〒814-0171 福岡県福岡市早良区野芥2-2-28 |

