2003August
17,900,000 yen, 3LDK, 82 sq m
Used Apartments » Kyushu » Saga Prefecture » Saga
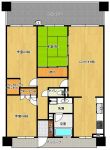 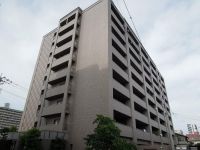
| | Saga, Saga Prefecture 佐賀県佐賀市 |
| JR Nagasaki Main Line "Saga" walk 10 minutes JR長崎本線「佐賀」歩10分 |
| Pets can be consulted! Friendly house is also home to be widely environment living. On-site parking (plane) ensure 2 car! Please feel free to contact us. ペット相談可能です!リビングも広く環境にも家庭にも優しい家。敷地内駐車場(平面)2台分確保!お気軽にお問い合わせください。 |
| Pets can be consulted! Friendly house is also home to be widely environment living. On-site parking (plane) ensure 2 car! Please feel free to contact us. ペット相談可能です!リビングも広く環境にも家庭にも優しい家。敷地内駐車場(平面)2台分確保!お気軽にお問い合わせください。 |
Features pickup 特徴ピックアップ | | Year Available / Parking two Allowed / It is close to the city / Facing south / System kitchen / Bathroom Dryer / Yang per good / All room storage / Flat to the station / LDK15 tatami mats or more / Japanese-style room / Security enhancement / Wide balcony / Plane parking / South balcony / Bicycle-parking space / Elevator / Otobasu / The window in the bathroom / TV monitor interphone / Urban neighborhood / Ventilation good / Walk-in closet / Pets Negotiable / Maintained sidewalk / Flat terrain / Delivery Box / Bike shelter 年内入居可 /駐車2台可 /市街地が近い /南向き /システムキッチン /浴室乾燥機 /陽当り良好 /全居室収納 /駅まで平坦 /LDK15畳以上 /和室 /セキュリティ充実 /ワイドバルコニー /平面駐車場 /南面バルコニー /駐輪場 /エレベーター /オートバス /浴室に窓 /TVモニタ付インターホン /都市近郊 /通風良好 /ウォークインクロゼット /ペット相談 /整備された歩道 /平坦地 /宅配ボックス /バイク置場 | Property name 物件名 | | Forest Surpass Tenjin Nibankan サーパス天神の森 二番館 | Price 価格 | | 17,900,000 yen 1790万円 | Floor plan 間取り | | 3LDK 3LDK | Units sold 販売戸数 | | 1 units 1戸 | Total units 総戸数 | | 40 units 40戸 | Occupied area 専有面積 | | 82 sq m 82m2 | Other area その他面積 | | Balcony area: 18.45 sq m バルコニー面積:18.45m2 | Whereabouts floor / structures and stories 所在階/構造・階建 | | Second floor / RC9 story 2階/RC9階建 | Completion date 完成時期(築年月) | | August 2003 2003年8月 | Address 住所 | | Saga, Saga Prefecture Tenjin 1 佐賀県佐賀市天神1 | Traffic 交通 | | JR Nagasaki Main Line "Saga" walk 10 minutes JR長崎本線「佐賀」歩10分
| Contact お問い合せ先 | | Sakushu real estate (Ltd.) TEL: 092-272-5240 Please inquire as "saw SUUMO (Sumo)" 作州不動産(株)TEL:092-272-5240「SUUMO(スーモ)を見た」と問い合わせください | Administrative expense 管理費 | | 8600 yen / Month (consignment (resident)) 8600円/月(委託(常駐)) | Repair reserve 修繕積立金 | | 8600 yen / Month 8600円/月 | Time residents 入居時期 | | Consultation 相談 | Whereabouts floor 所在階 | | Second floor 2階 | Direction 向き | | South 南 | Structure-storey 構造・階建て | | RC9 story RC9階建 | Site of the right form 敷地の権利形態 | | Ownership 所有権 | Use district 用途地域 | | Commerce 商業 | Parking lot 駐車場 | | Site (5000 yen ~ 7500 yen / Month) 敷地内(5000円 ~ 7500円/月) | Company profile 会社概要 | | <Mediation> Governor of Fukuoka Prefecture (1) the first 017,325 Gosaku State Real Estate Co., Ltd. Yubinbango812-0033 Fukuoka, Hakata-ku, Fukuoka City Taihaku cho 2-7 Takarashu Hakata Chapter II building <仲介>福岡県知事(1)第017325号作州不動産(株)〒812-0033 福岡県福岡市博多区大博町2-7 宝州博多第IIビル |
Floor plan間取り図 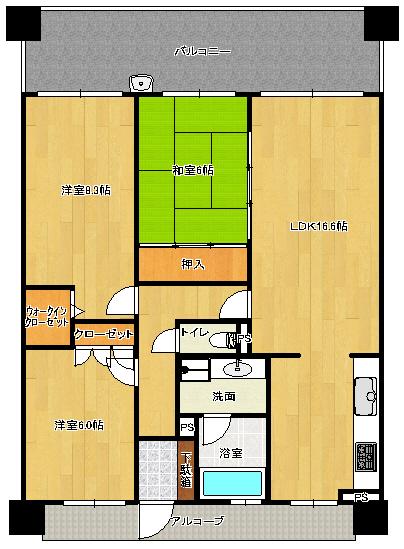 3LDK, Price 17,900,000 yen, Footprint 82 sq m , Balcony area 18.45 sq m
3LDK、価格1790万円、専有面積82m2、バルコニー面積18.45m2
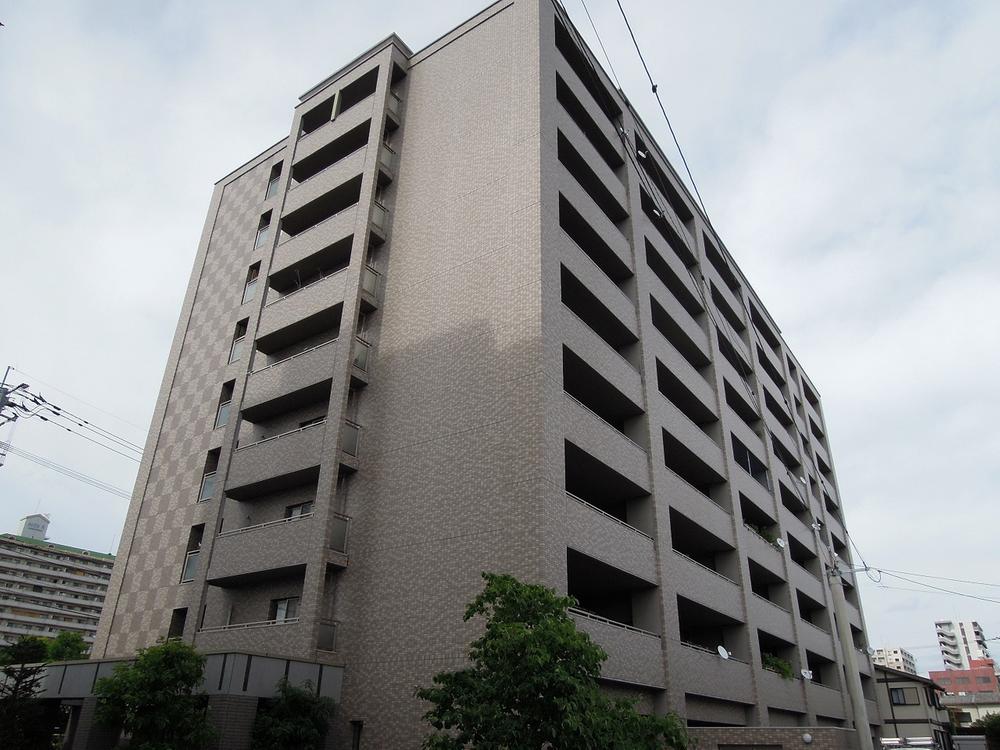 Local appearance photo
現地外観写真
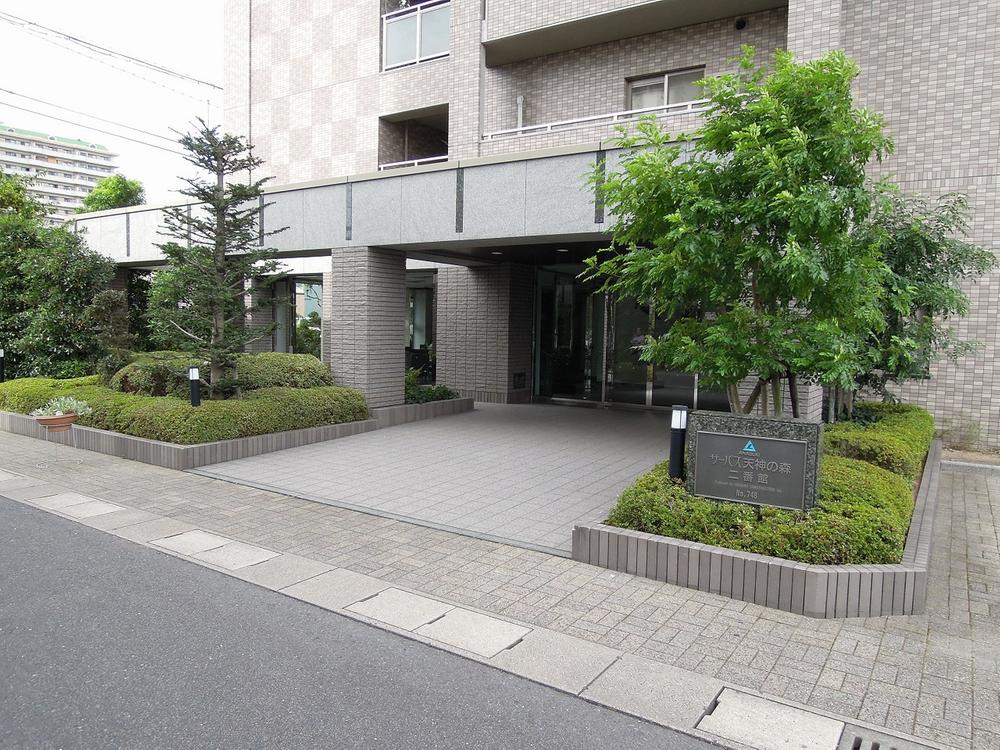 Entrance
エントランス
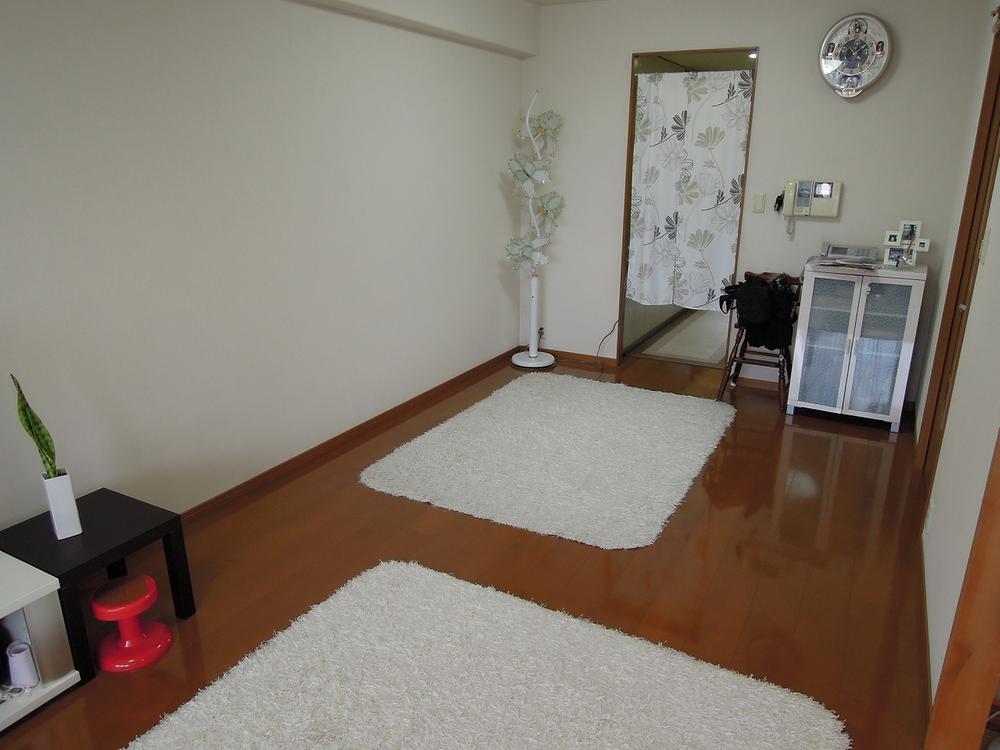 Living
リビング
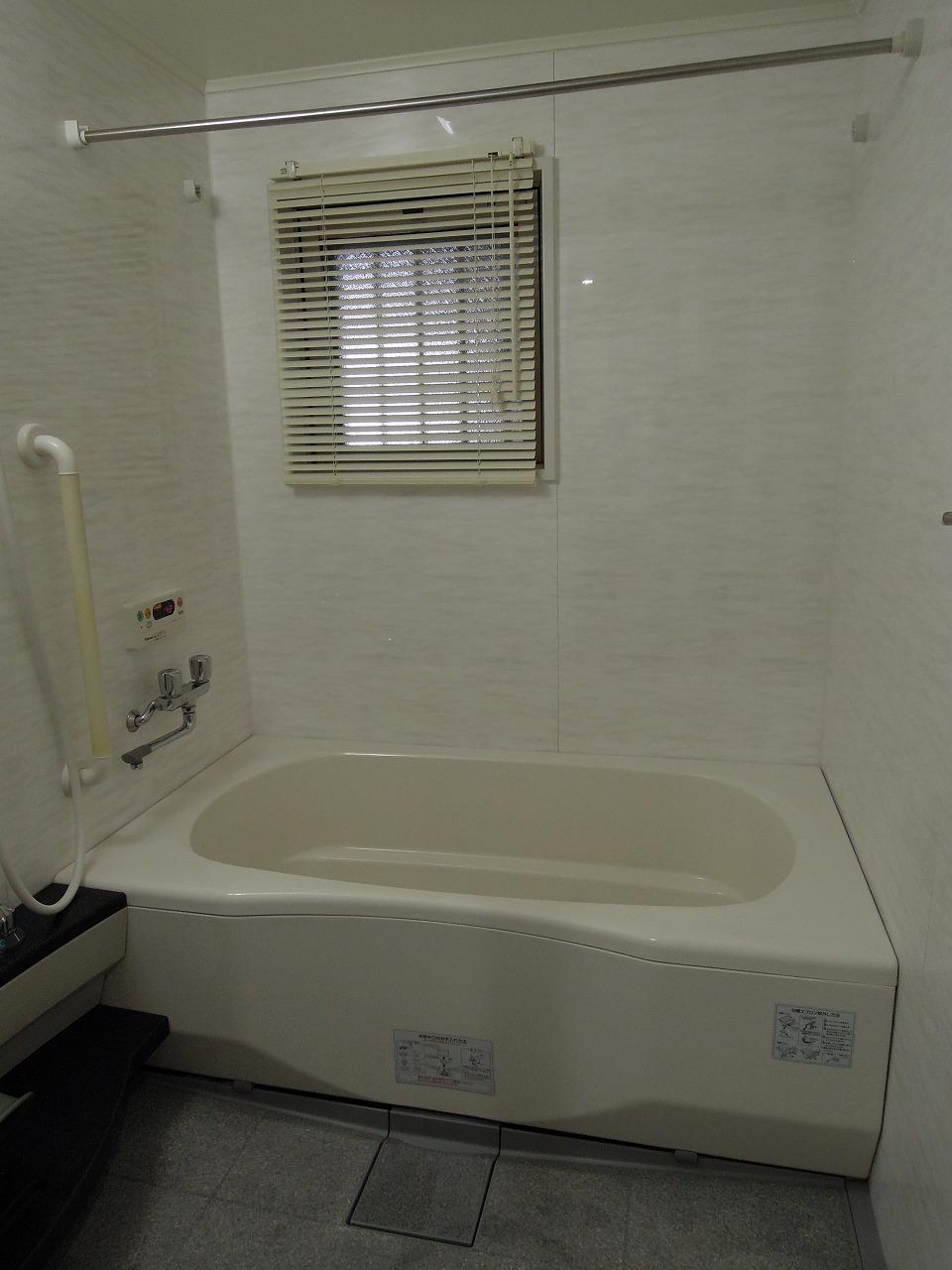 Bathroom
浴室
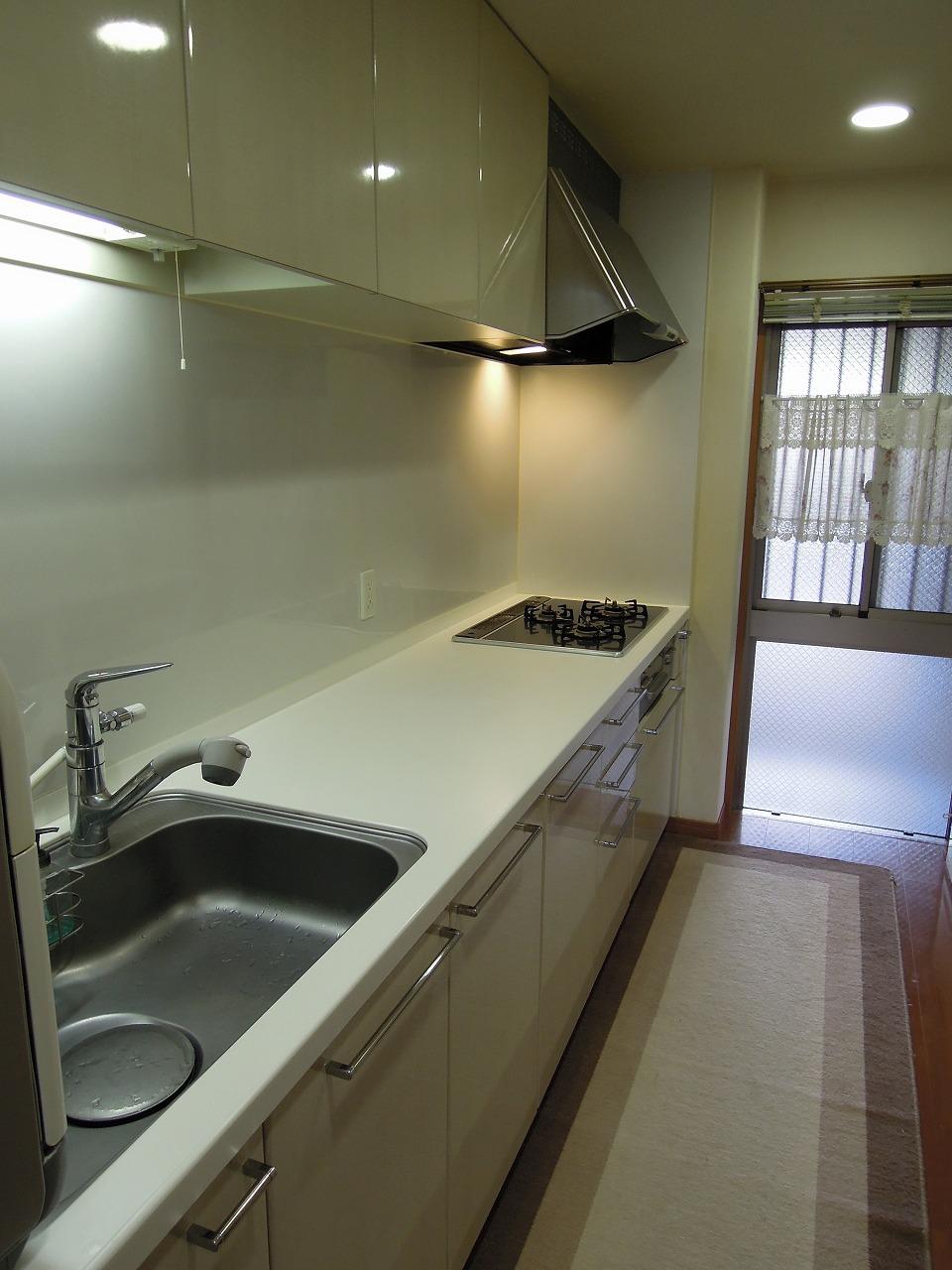 Kitchen
キッチン
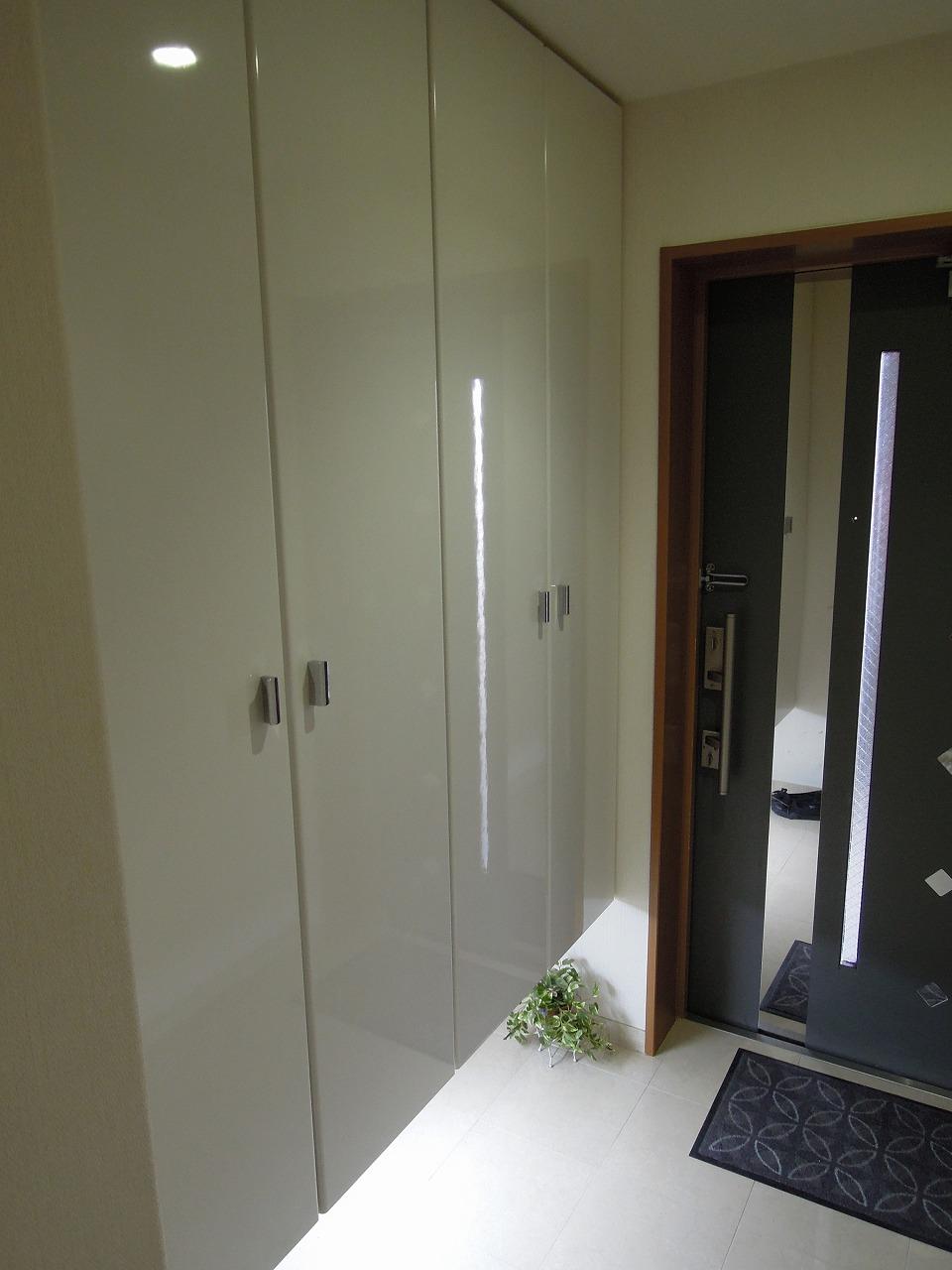 Entrance
玄関
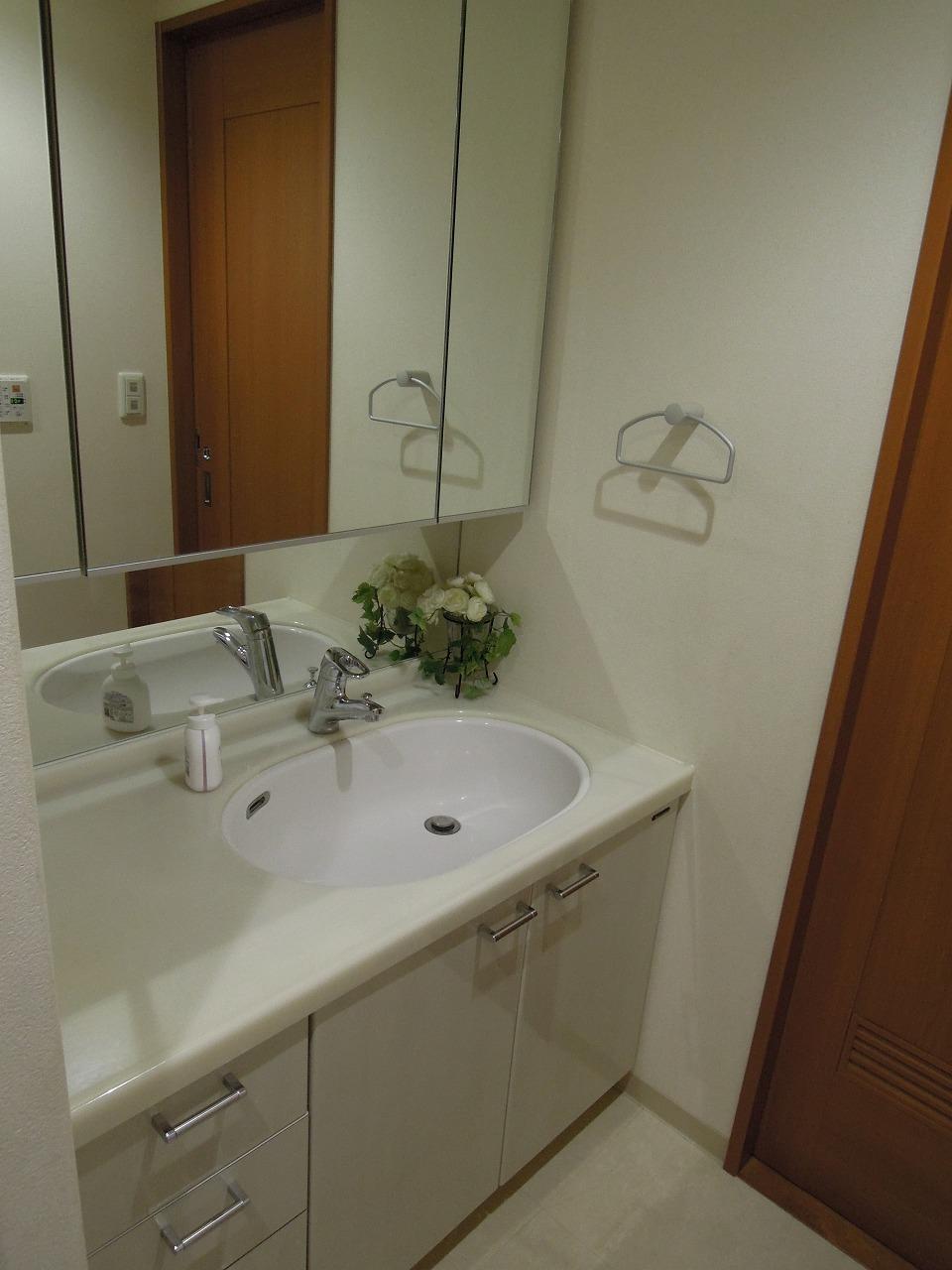 Wash basin, toilet
洗面台・洗面所
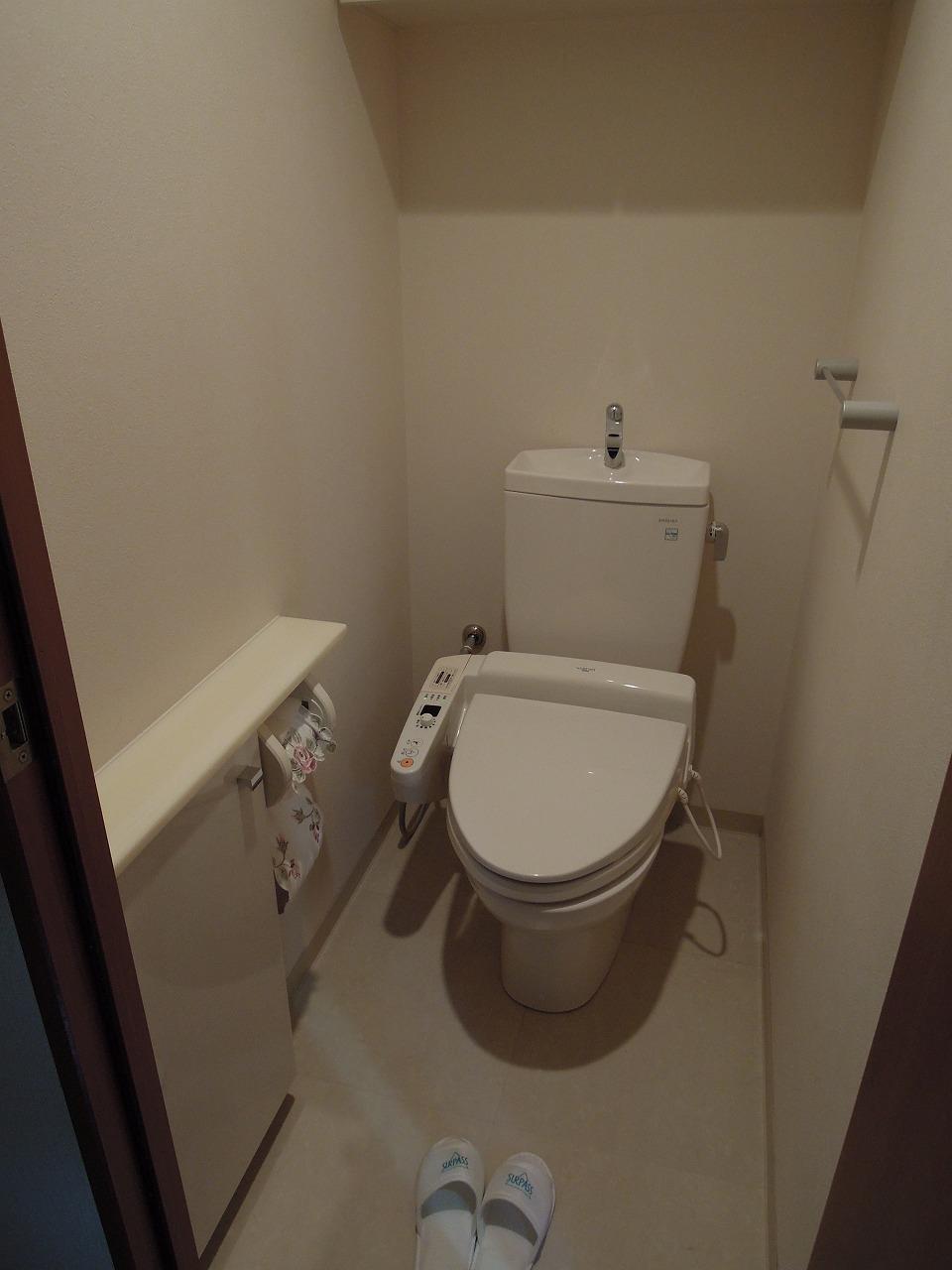 Toilet
トイレ
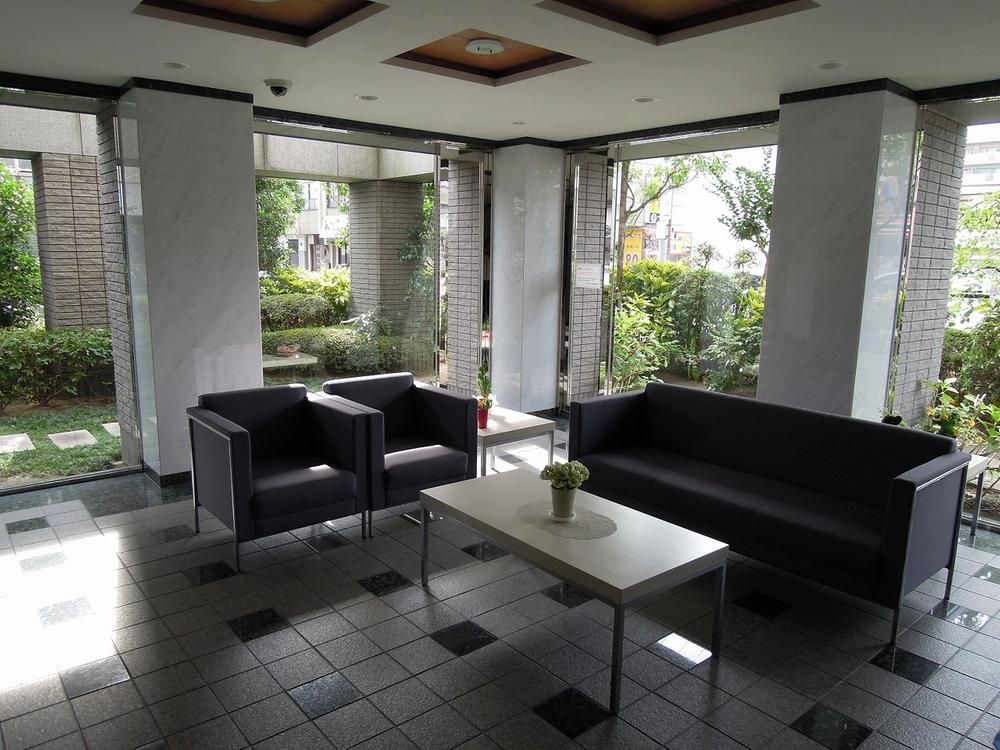 Entrance
エントランス
Other common areasその他共用部 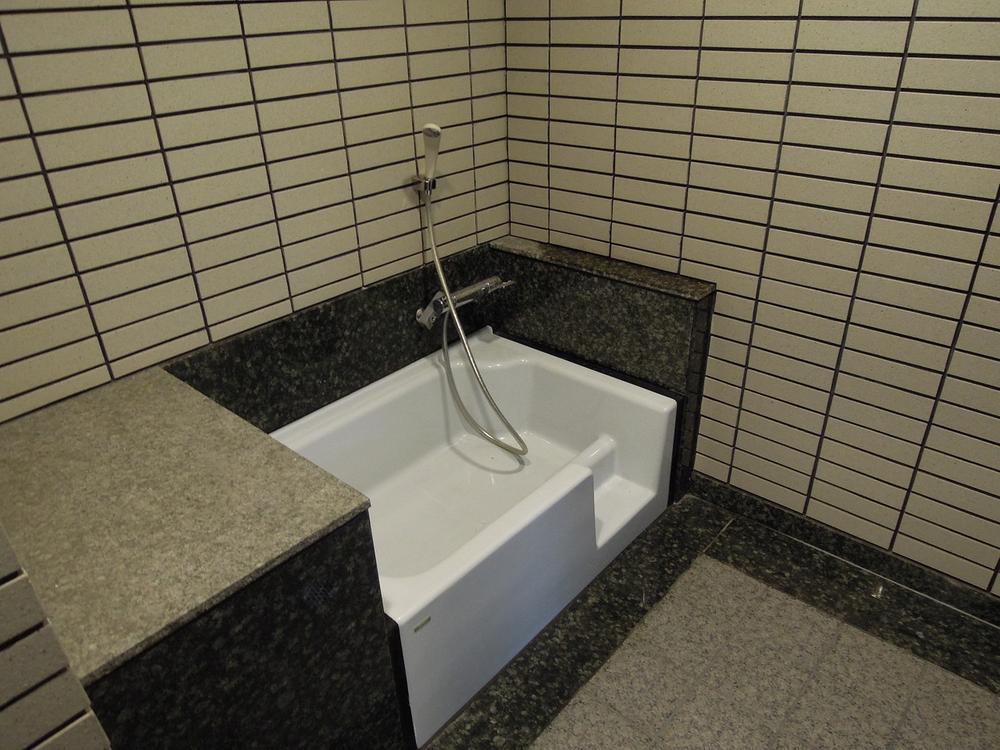 Pet foot washing place
ペット足洗い場
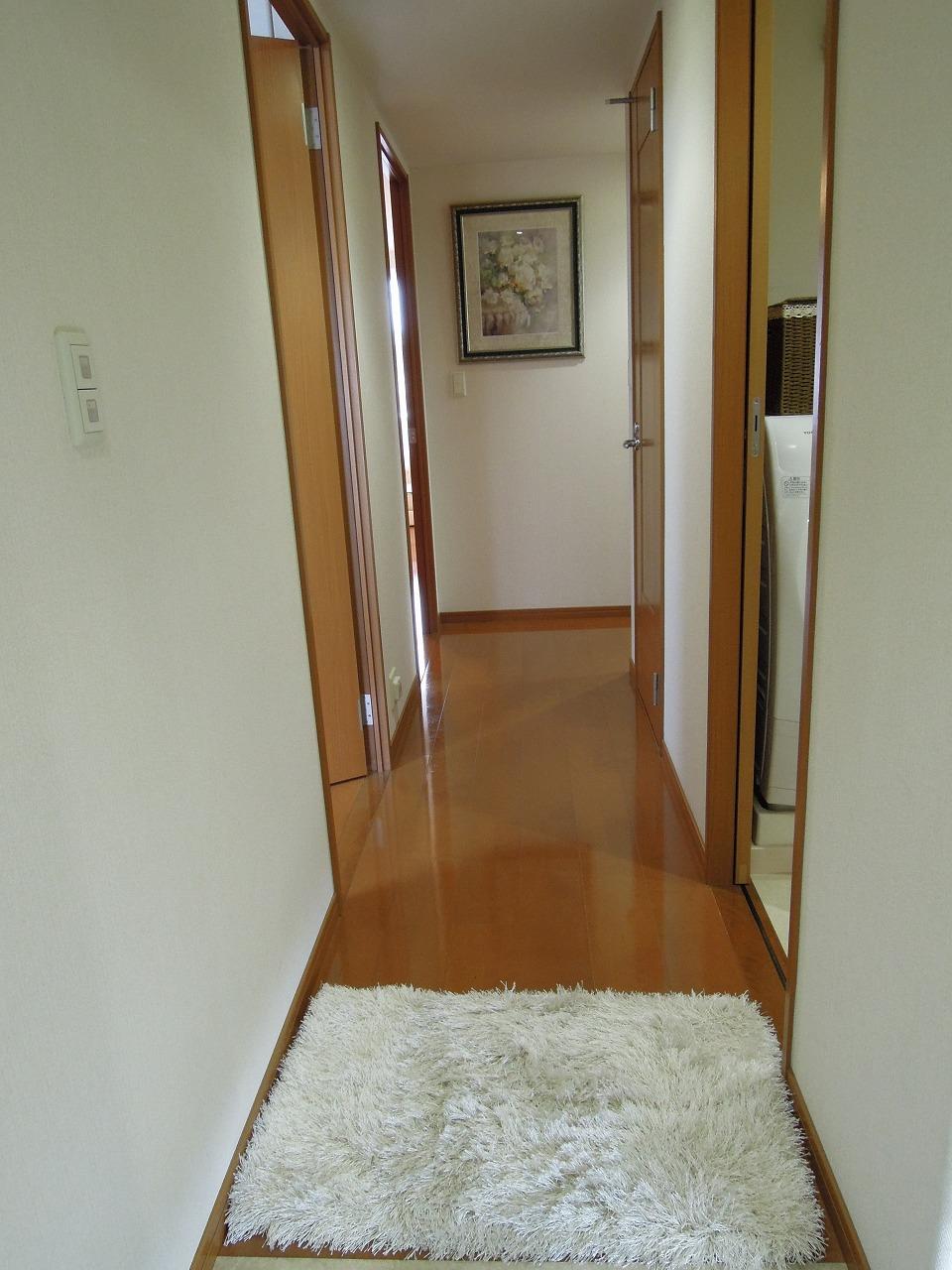 Other introspection
その他内観
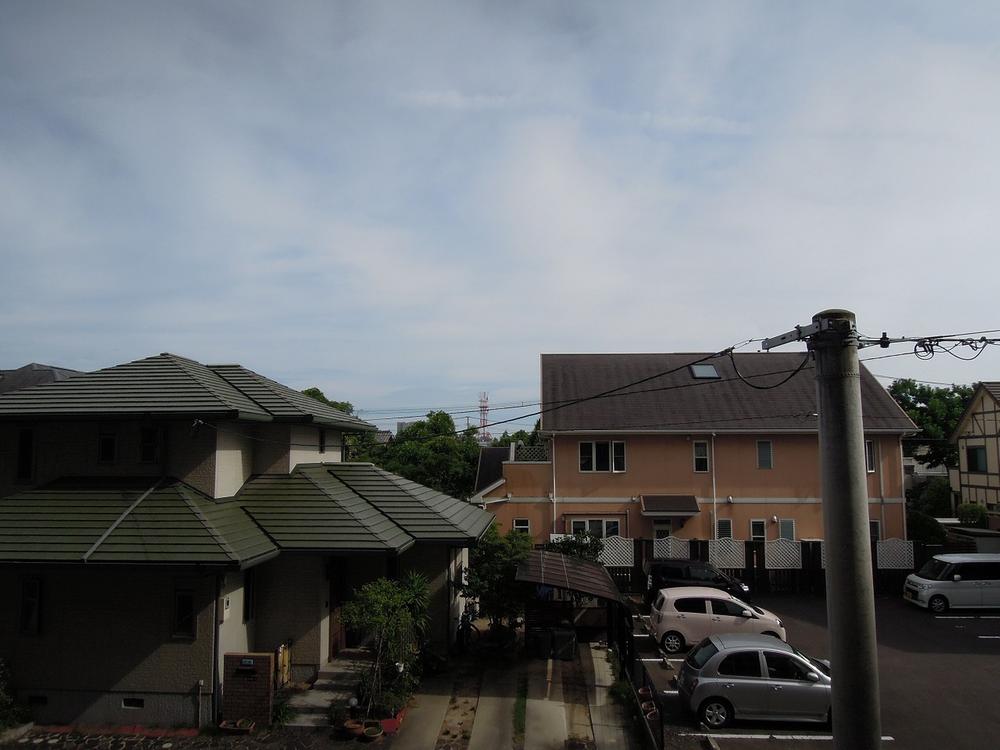 View photos from the dwelling unit
住戸からの眺望写真
Location
|














