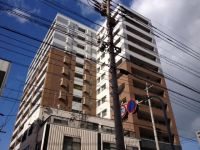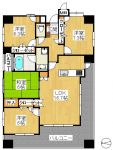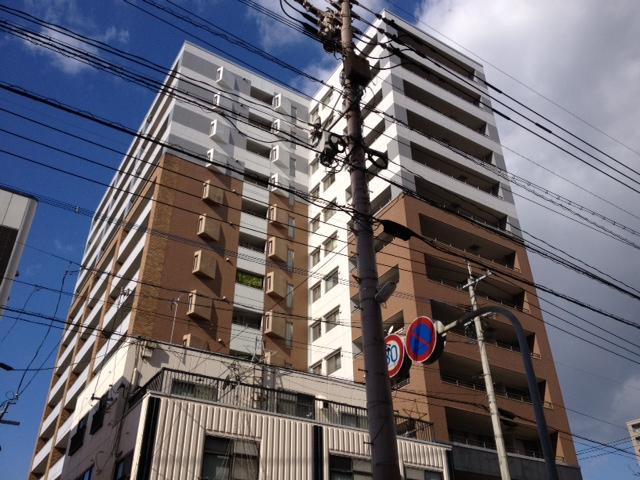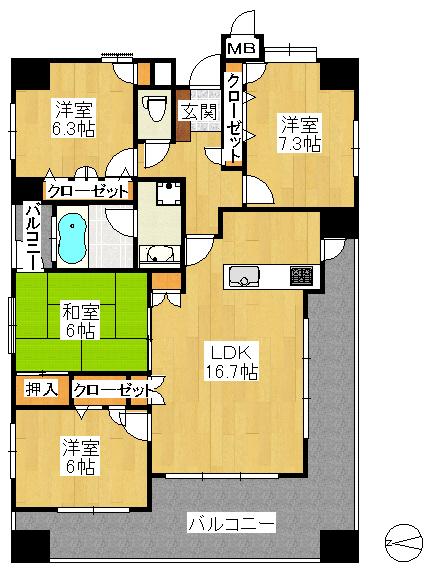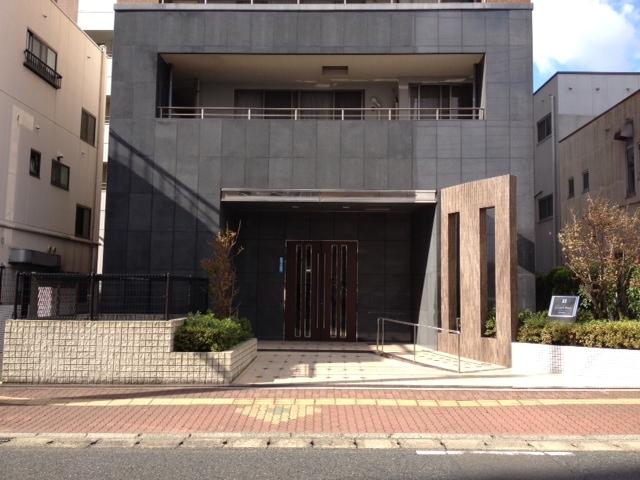|
|
Saga Tosu
佐賀県鳥栖市
|
|
JR Kagoshima Main Line "Tosu" walk 7 minutes
JR鹿児島本線「鳥栖」歩7分
|
|
2006 Built! Spacious 4LDK! Pet breeding is possible consultation ☆
平成18年築!広々4LDK!ペット飼育相談可能です☆
|
|
System kitchen, Corner dwelling unit, LDK15 tatami mats or more, Face-to-face kitchen, Security enhancement, 2 or more sides balcony, Bicycle-parking space, Elevator, Dish washing dryer, All room 6 tatami mats or more, Delivery Box
システムキッチン、角住戸、LDK15畳以上、対面式キッチン、セキュリティ充実、2面以上バルコニー、駐輪場、エレベーター、食器洗乾燥機、全居室6畳以上、宅配ボックス
|
Features pickup 特徴ピックアップ | | System kitchen / Corner dwelling unit / LDK15 tatami mats or more / Face-to-face kitchen / Security enhancement / 2 or more sides balcony / Bicycle-parking space / Elevator / Dish washing dryer / All room 6 tatami mats or more / Delivery Box システムキッチン /角住戸 /LDK15畳以上 /対面式キッチン /セキュリティ充実 /2面以上バルコニー /駐輪場 /エレベーター /食器洗乾燥機 /全居室6畳以上 /宅配ボックス |
Property name 物件名 | | ground ・ Lou Tosu Fossett グランド・ルー鳥栖フォセット |
Price 価格 | | 18.5 million yen 1850万円 |
Floor plan 間取り | | 4LDK 4LDK |
Units sold 販売戸数 | | 1 units 1戸 |
Occupied area 専有面積 | | 93.74 sq m (center line of wall) 93.74m2(壁芯) |
Other area その他面積 | | Balcony area: 26.77 sq m バルコニー面積:26.77m2 |
Whereabouts floor / structures and stories 所在階/構造・階建 | | 3rd floor / RC13 story 3階/RC13階建 |
Completion date 完成時期(築年月) | | May 2006 2006年5月 |
Address 住所 | | Saga Tosu Taisho-cho, 780-3 佐賀県鳥栖市大正町780-3 |
Traffic 交通 | | JR Kagoshima Main Line "Tosu" walk 7 minutes JR鹿児島本線「鳥栖」歩7分
|
Contact お問い合せ先 | | (Ltd.) Shimizu Juken TEL: 0800-603-3321 [Toll free] mobile phone ・ Also available from PHS
Caller ID is not notified
Please contact the "saw SUUMO (Sumo)"
If it does not lead, If the real estate company (株)清水住研TEL:0800-603-3321【通話料無料】携帯電話・PHSからもご利用いただけます
発信者番号は通知されません
「SUUMO(スーモ)を見た」と問い合わせください
つながらない方、不動産会社の方は
|
Administrative expense 管理費 | | 8300 yen / Month (consignment (commuting)) 8300円/月(委託(通勤)) |
Repair reserve 修繕積立金 | | 7780 yen / Month 7780円/月 |
Time residents 入居時期 | | Consultation 相談 |
Whereabouts floor 所在階 | | 3rd floor 3階 |
Direction 向き | | Southwest 南西 |
Structure-storey 構造・階建て | | RC13 story RC13階建 |
Site of the right form 敷地の権利形態 | | Ownership 所有権 |
Parking lot 駐車場 | | Site (2500 yen ~ 8500 yen / Month) 敷地内(2500円 ~ 8500円/月) |
Company profile 会社概要 | | <Mediation> Governor of Fukuoka Prefecture (2) No. 014805 (Corporation), Fukuoka Prefecture Building Lots and Buildings Transaction Business Association (One company) Kyushu Real Estate Fair Trade Council member (Ltd.) Shimizu Juken Yubinbango814-0021 Fukuoka Sawara-ku, Fukuoka Arae 3-11-7 <仲介>福岡県知事(2)第014805号(公社)福岡県宅地建物取引業協会会員 (一社)九州不動産公正取引協議会加盟(株)清水住研〒814-0021 福岡県福岡市早良区荒江3-11-7 |
