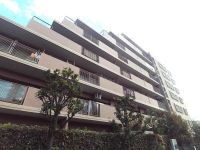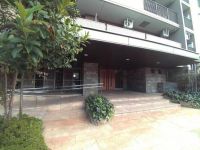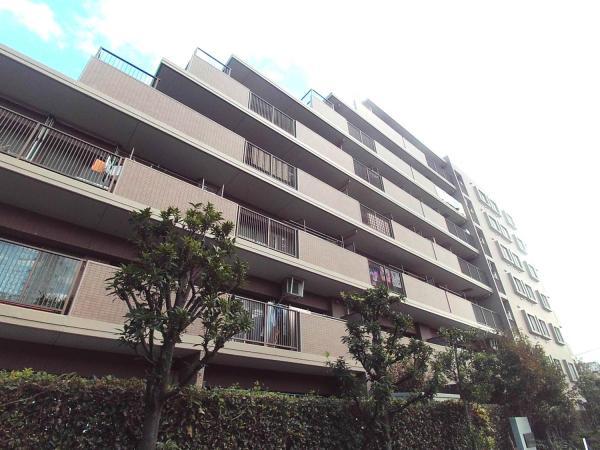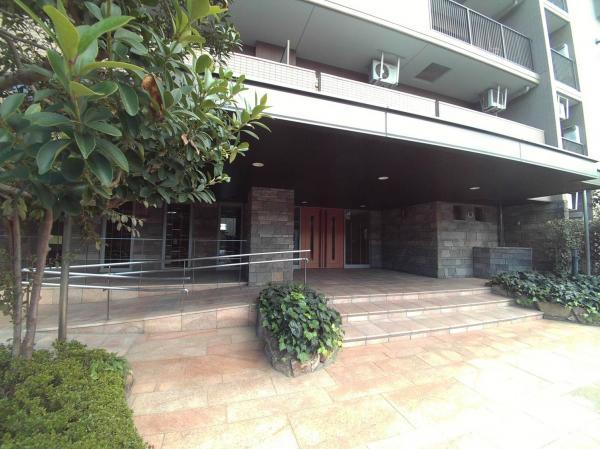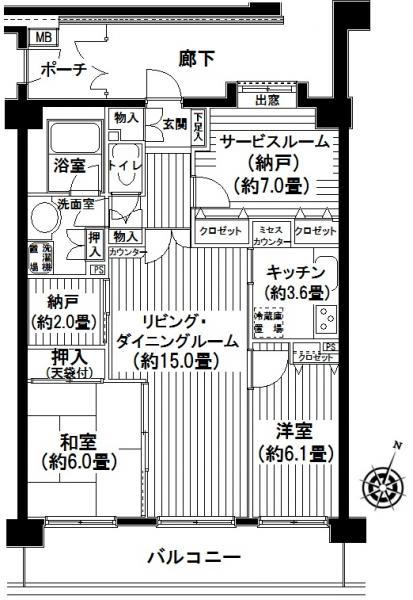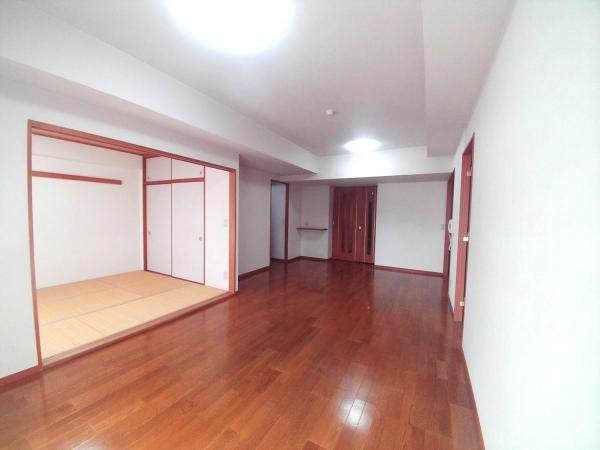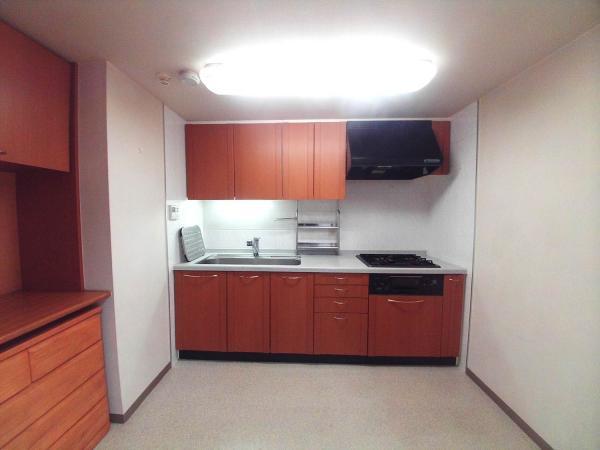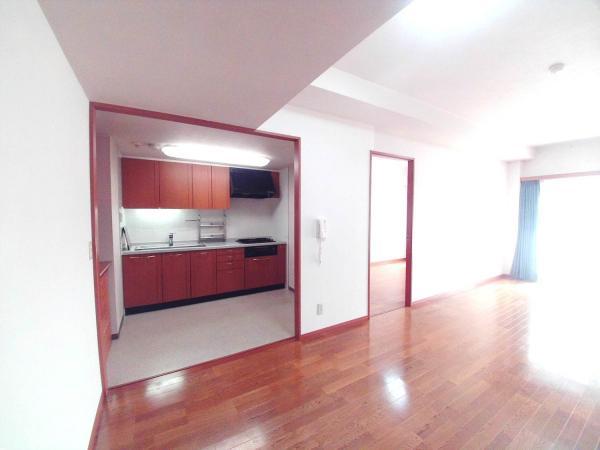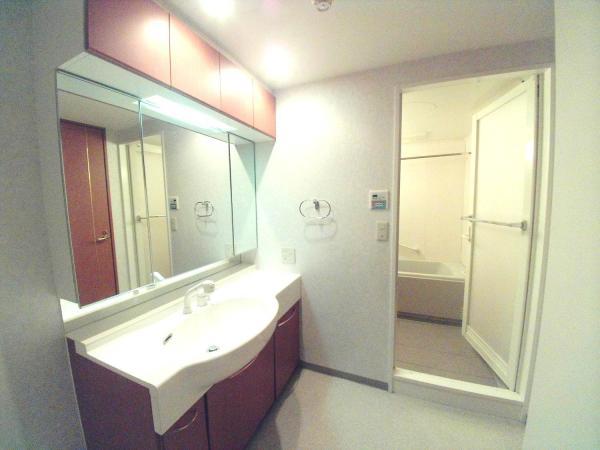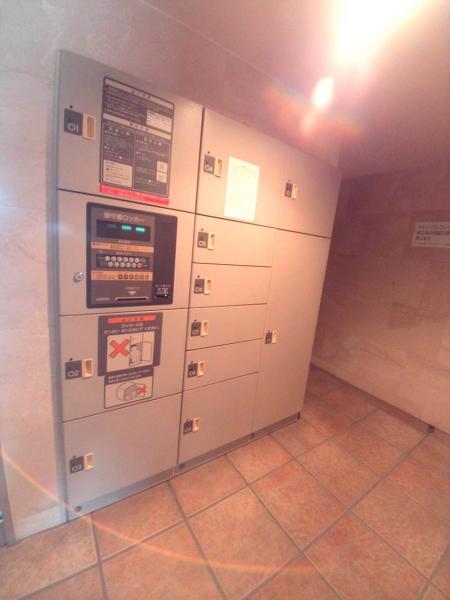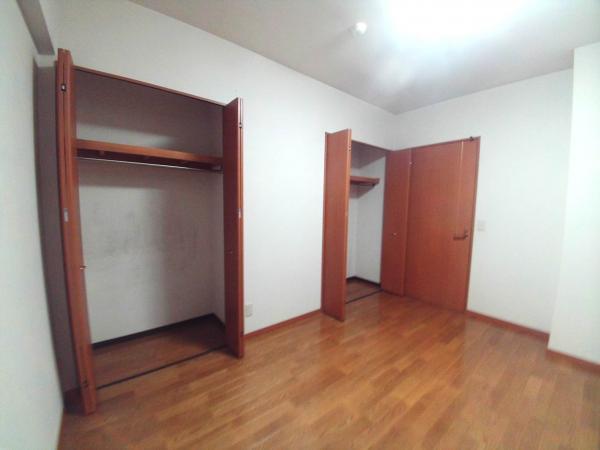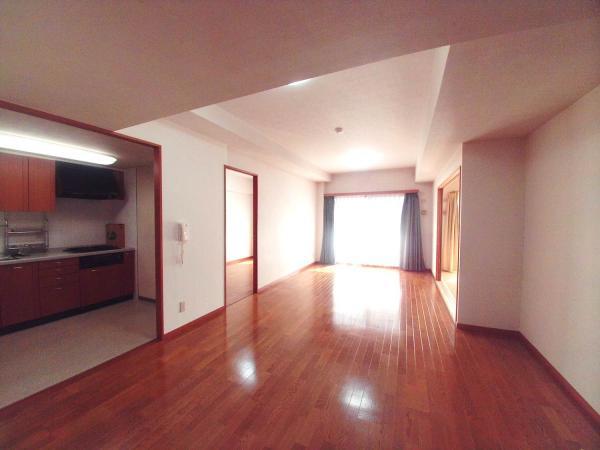|
|
Saitama Prefecture Ageo
埼玉県上尾市
|
|
JR Takasaki Line "Ageo" walk 21 minutes
JR高崎線「上尾」歩21分
|
|
Good location about 10 meters from the Ageo Athletic Park. Southeast of good per yang.
上尾運動公園へ約10メートルの好立地。陽当たり良好の南東向き。
|
Features pickup 特徴ピックアップ | | Immediate Available / Yang per good / Flat to the station / Southeast direction / Leafy residential area / Delivery Box 即入居可 /陽当り良好 /駅まで平坦 /東南向き /緑豊かな住宅地 /宅配ボックス |
Property name 物件名 | | Cosmo Ageo Parkside Avenue コスモ上尾パークサイドアベニュー |
Price 価格 | | 13.5 million yen 1350万円 |
Floor plan 間取り | | 2LDK + S (storeroom) 2LDK+S(納戸) |
Units sold 販売戸数 | | 1 units 1戸 |
Total units 総戸数 | | 49 units 49戸 |
Occupied area 専有面積 | | 87.48 sq m (center line of wall) 87.48m2(壁芯) |
Other area その他面積 | | Balcony area: 14.5 sq m バルコニー面積:14.5m2 |
Whereabouts floor / structures and stories 所在階/構造・階建 | | Second floor / RC7 story 2階/RC7階建 |
Completion date 完成時期(築年月) | | June 1999 1999年6月 |
Address 住所 | | Saitama Prefecture Ageo sunrise 1 埼玉県上尾市日の出1 |
Traffic 交通 | | JR Takasaki Line "Ageo" walk 21 minutes JR高崎線「上尾」歩21分
|
Related links 関連リンク | | [Related Sites of this company] 【この会社の関連サイト】 |
Contact お問い合せ先 | | (Ltd.) Cosmos Initia distribution sales department Saitama office TEL: 0800-603-0027 [Toll free] mobile phone ・ Also available from PHS
Caller ID is not notified
Please contact the "saw SUUMO (Sumo)"
If it does not lead, If the real estate company (株)コスモスイニシア 流通営業部 埼玉営業所TEL:0800-603-0027【通話料無料】携帯電話・PHSからもご利用いただけます
発信者番号は通知されません
「SUUMO(スーモ)を見た」と問い合わせください
つながらない方、不動産会社の方は
|
Administrative expense 管理費 | | 14,000 yen / Month (consignment (commuting)) 1万4000円/月(委託(通勤)) |
Repair reserve 修繕積立金 | | 11,900 yen / Month 1万1900円/月 |
Expenses 諸費用 | | Town council fee: 300 yen / Month, Rent: 8170 yen / Month 町会費:300円/月、地代:8170円/月 |
Time residents 入居時期 | | Immediate available 即入居可 |
Whereabouts floor 所在階 | | Second floor 2階 |
Direction 向き | | Southeast 南東 |
Structure-storey 構造・階建て | | RC7 story RC7階建 |
Site of the right form 敷地の権利形態 | | Building transfer special agreement with leasehold (leasehold), Leasehold period remaining 35 years 9 months, Leasehold setting registration Allowed, Rent revisions are determined by prior consultation, Revised after the rent is determined by prior consultation, Transfer of leasehold ・ Sublease Allowed (sublease main consent, Notification requirements, Consent fee required) 建物譲渡特約付定期借地権(賃借権)、借地期間残存35年9ヶ月、借地権設定登記可、賃料改定は事前協議により決定、改定後賃料は事前協議により決定、借地権の譲渡・転貸可(転貸主承諾、通知要、承諾料不要) |
Parking lot 駐車場 | | Sky Mu 空無 |
Company profile 会社概要 | | <Mediation> Minister of Land, Infrastructure and Transport (11) No. 002361 (Ltd.) Cosmos Initia distribution sales department Saitama office Yubinbango330-0063 Saitama Urawa-ku Takasago 2-6-5 Urawa Daiei building the third floor <仲介>国土交通大臣(11)第002361号(株)コスモスイニシア 流通営業部 埼玉営業所〒330-0063 埼玉県さいたま市浦和区高砂2-6-5 浦和大栄ビル3階 |
Construction 施工 | | Ageo Kogyo 上尾興業 |
