Used Apartments » Kanto » Saitama Prefecture » Ageo
 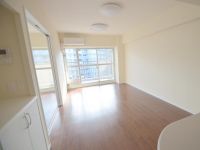
| | Saitama Prefecture Ageo 埼玉県上尾市 |
| JR Takasaki Line "Ageo" walk 6 minutes JR高崎線「上尾」歩6分 |
Features pickup 特徴ピックアップ | | Immediate Available / It is close to the city / Interior renovation / Facing south / System kitchen / All room storage / Flat to the station / A quiet residential area / Face-to-face kitchen / Flooring Chokawa / Elevator / TV monitor interphone / Renovation / Leafy residential area / All living room flooring / Pets Negotiable / Bike shelter 即入居可 /市街地が近い /内装リフォーム /南向き /システムキッチン /全居室収納 /駅まで平坦 /閑静な住宅地 /対面式キッチン /フローリング張替 /エレベーター /TVモニタ付インターホン /リノベーション /緑豊かな住宅地 /全居室フローリング /ペット相談 /バイク置場 | Property name 物件名 | | Park Ageo Full renovation! Elevator stop floor パーク上尾 フルリノベーション!エレベーター停止階 | Price 価格 | | 21,800,000 yen 2180万円 | Floor plan 間取り | | 3LDK 3LDK | Units sold 販売戸数 | | 1 units 1戸 | Occupied area 専有面積 | | 69.03 sq m (center line of wall) 69.03m2(壁芯) | Other area その他面積 | | Balcony area: 9.06 sq m バルコニー面積:9.06m2 | Whereabouts floor / structures and stories 所在階/構造・階建 | | 7th floor / RC11 story 7階/RC11階建 | Completion date 完成時期(築年月) | | March 1985 1985年3月 | Address 住所 | | Saitama Prefecture Ageo Kashiwaza 3 埼玉県上尾市柏座3 | Traffic 交通 | | JR Takasaki Line "Ageo" walk 6 minutes JR高崎線「上尾」歩6分
| Related links 関連リンク | | [Related Sites of this company] 【この会社の関連サイト】 | Person in charge 担当者より | | Rep FP Kondo Shuji Age: 30 Daigyokai experience: we will sincerely seriously to help the help of real estate purchase is the most high shopping in three years a lifetime. And "honesty" and "bright spirit" has full strive to be able to deliver full. 担当者FP近藤 秀二年齢:30代業界経験:3年一生に一番高いお買い物である不動産購入のお手伝いを心から真剣にお手伝いさせて頂きます。「誠実さ」と「明るい元気」を一杯一杯にお届けできるように努めています。 | Contact お問い合せ先 | | TEL: 0800-603-3527 [Toll free] mobile phone ・ Also available from PHS
Caller ID is not notified
Please contact the "saw SUUMO (Sumo)"
If it does not lead, If the real estate company TEL:0800-603-3527【通話料無料】携帯電話・PHSからもご利用いただけます
発信者番号は通知されません
「SUUMO(スーモ)を見た」と問い合わせください
つながらない方、不動産会社の方は
| Administrative expense 管理費 | | 5620 yen / Month (consignment (resident)) 5620円/月(委託(常駐)) | Repair reserve 修繕積立金 | | 11,700 yen / Month 1万1700円/月 | Expenses 諸費用 | | Autonomous membership fee: 2000 yen / Year 自治会費:2000円/年 | Time residents 入居時期 | | Immediate available 即入居可 | Whereabouts floor 所在階 | | 7th floor 7階 | Direction 向き | | South 南 | Renovation リフォーム | | October 2013 interior renovation completed (kitchen ・ bathroom ・ toilet ・ wall ・ floor ・ all rooms ・ Joinery) 2013年10月内装リフォーム済(キッチン・浴室・トイレ・壁・床・全室・建具) | Overview and notices その他概要・特記事項 | | Contact: Kondo Shuji 担当者:近藤 秀二 | Structure-storey 構造・階建て | | RC11 story RC11階建 | Site of the right form 敷地の権利形態 | | Ownership 所有権 | Parking lot 駐車場 | | Sky Mu 空無 | Company profile 会社概要 | | <Mediation> Saitama Governor (2) the first 020,300 No. Century 21 House well (Ltd.) Yubinbango330-0852 Saitama Omiya-ku, Taisei-cho, 3-414 <仲介>埼玉県知事(2)第020300号センチュリー21ハウスウェル(株)〒330-0852 埼玉県さいたま市大宮区大成町3-414 |
Floor plan間取り図 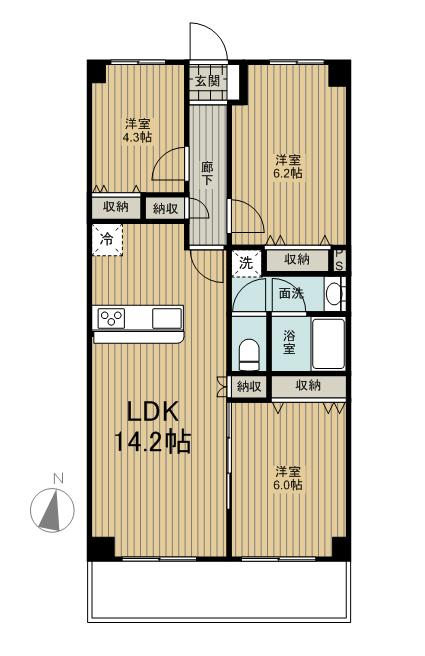 3LDK, Price 21,800,000 yen, Occupied area 69.03 sq m , Balcony area 9.06 sq m
3LDK、価格2180万円、専有面積69.03m2、バルコニー面積9.06m2
Livingリビング 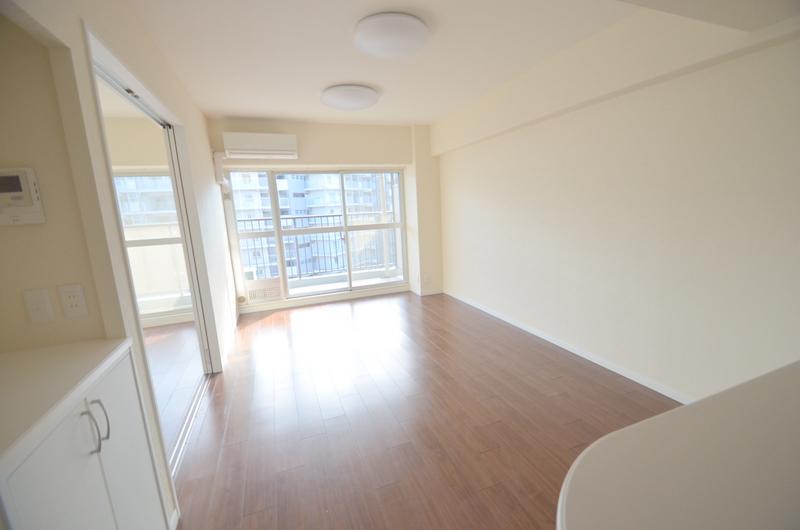 2013 November flooring, cross, Joinery exchange already
平成25年11月フローリング、クロス、建具交換済
Bathroom浴室 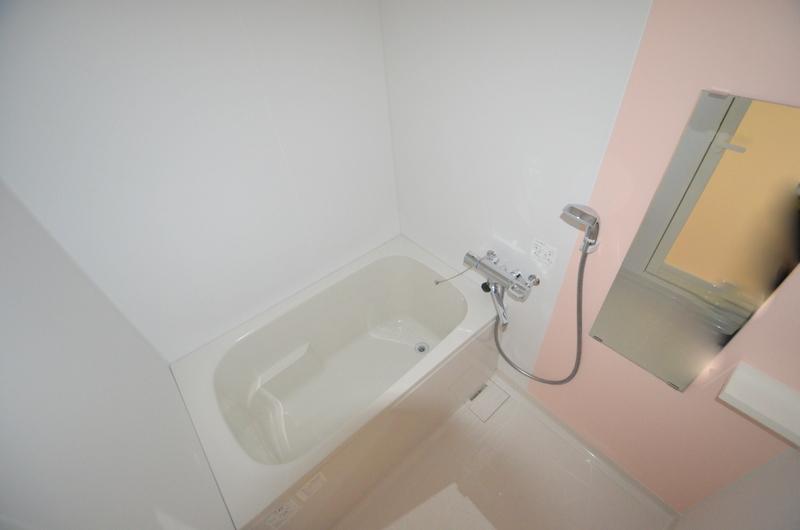 2013 November System bus new exchange
平成25年11月 システムバス新規交換
Local appearance photo現地外観写真 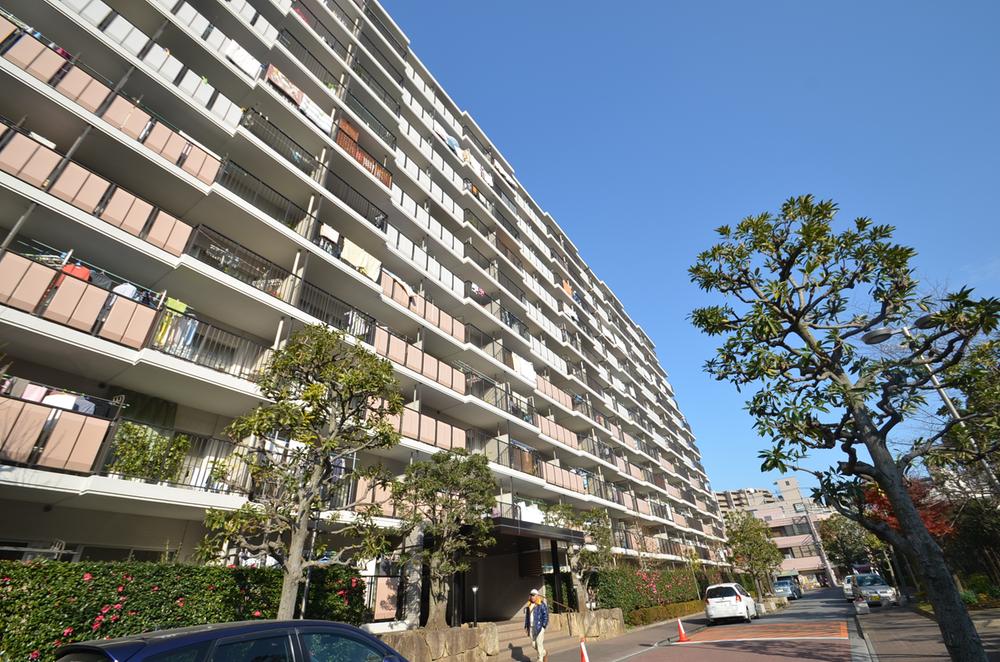 Local (11 May 2013) Shooting
現地(2013年11月)撮影
Livingリビング 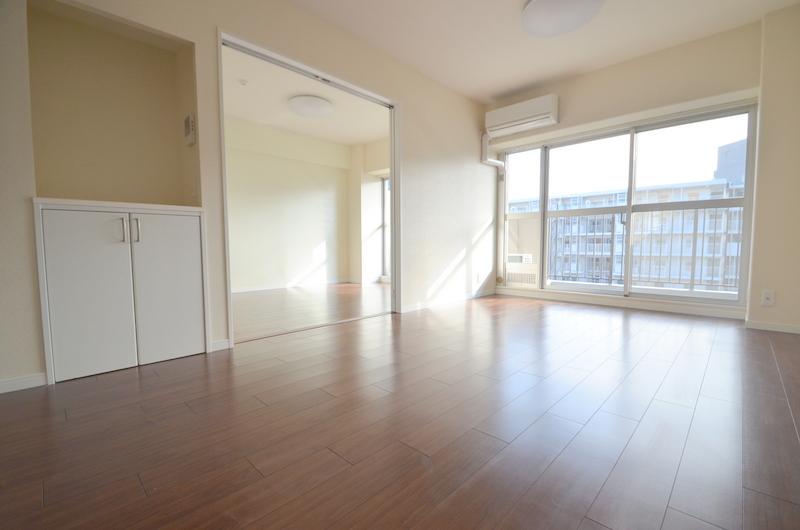 2013 November flooring, cross, Joinery, Receipt, Air conditioning new exchange already
平成25年11月フローリング、クロス、建具、収納、エアコン新規交換済
Kitchenキッチン 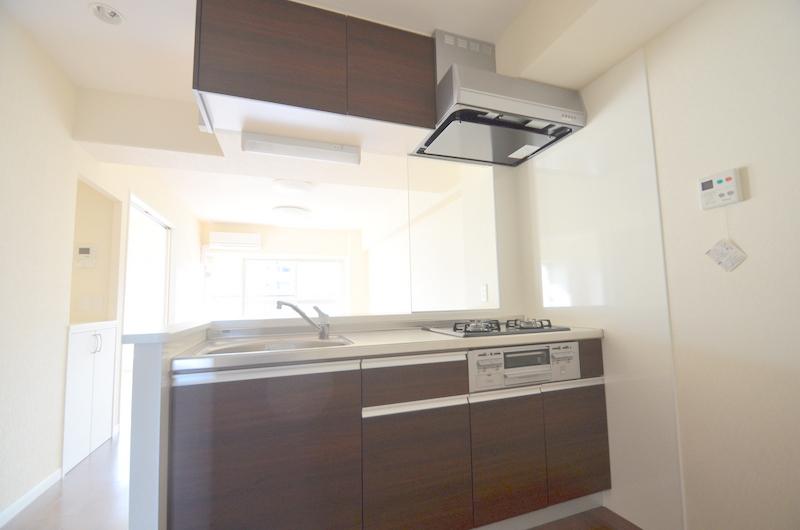 2013 November system Kitchen, Stove burner, Range hood new exchange, Counter Tsu kitchen specification.
平成25年11月システムキッチン、ガスコンロ、レンジフード新規交換、カウンターっキッチン仕様です。
Non-living roomリビング以外の居室 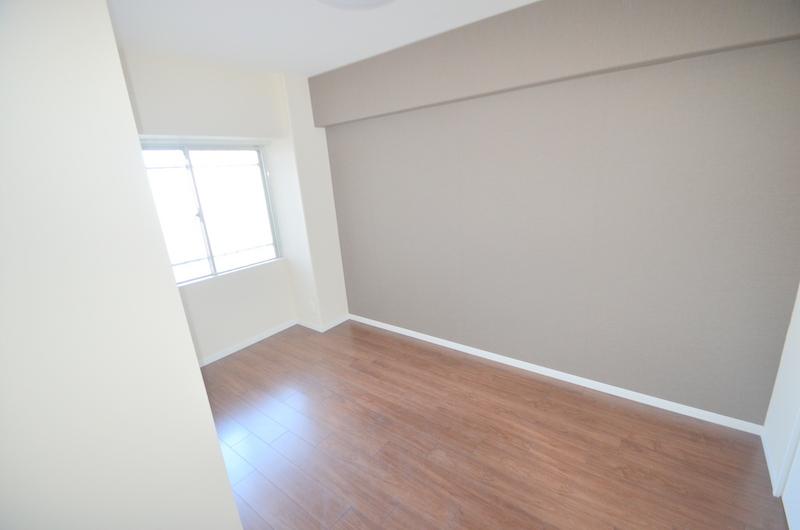 2013 November Flooring, Cross exchange
平成25年11月 フローリング、クロス交換
Entrance玄関 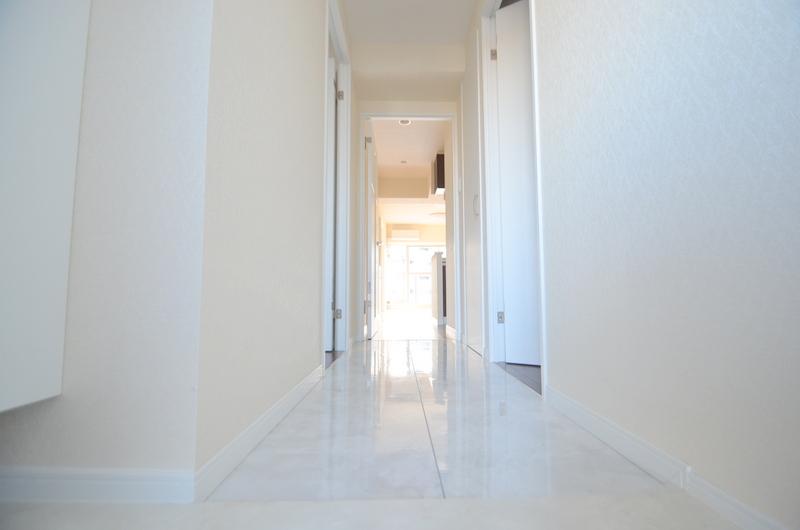 2013 November Flow Thing, Barrier-free construction, Cross Chokawa
平成25年11月 フローシング、バリアフリー工事、クロス張替
Wash basin, toilet洗面台・洗面所 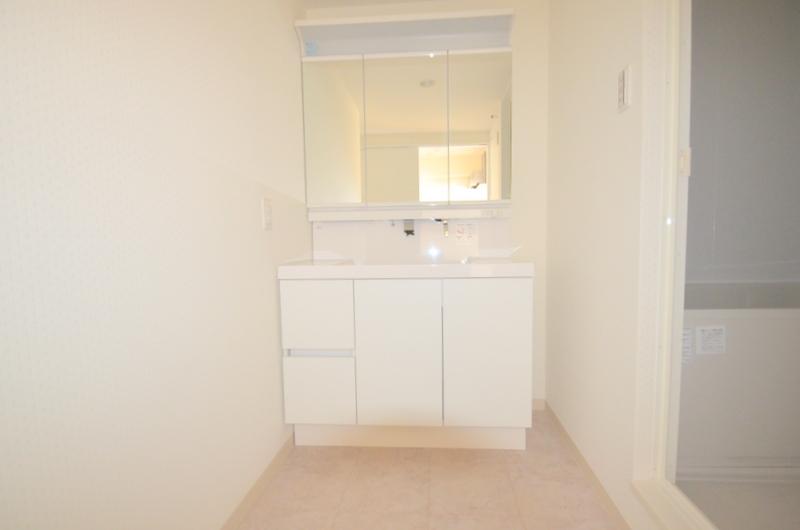 2013 November Three-sided mirror vanity new exchange
平成25年11月 三面鏡洗面台新規交換
Entranceエントランス 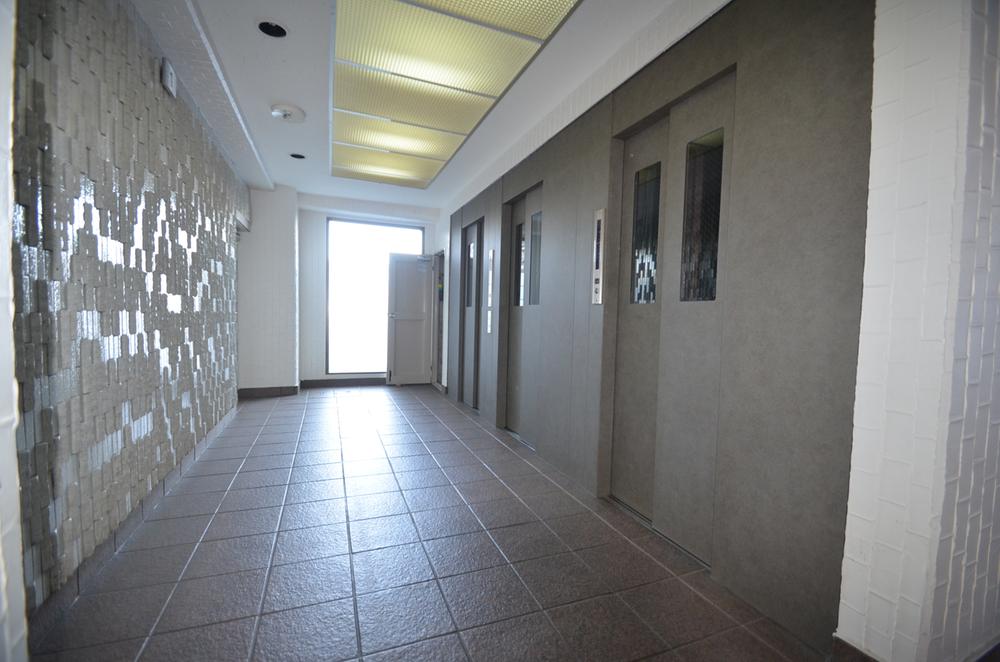 Common areas
共用部
Lobbyロビー 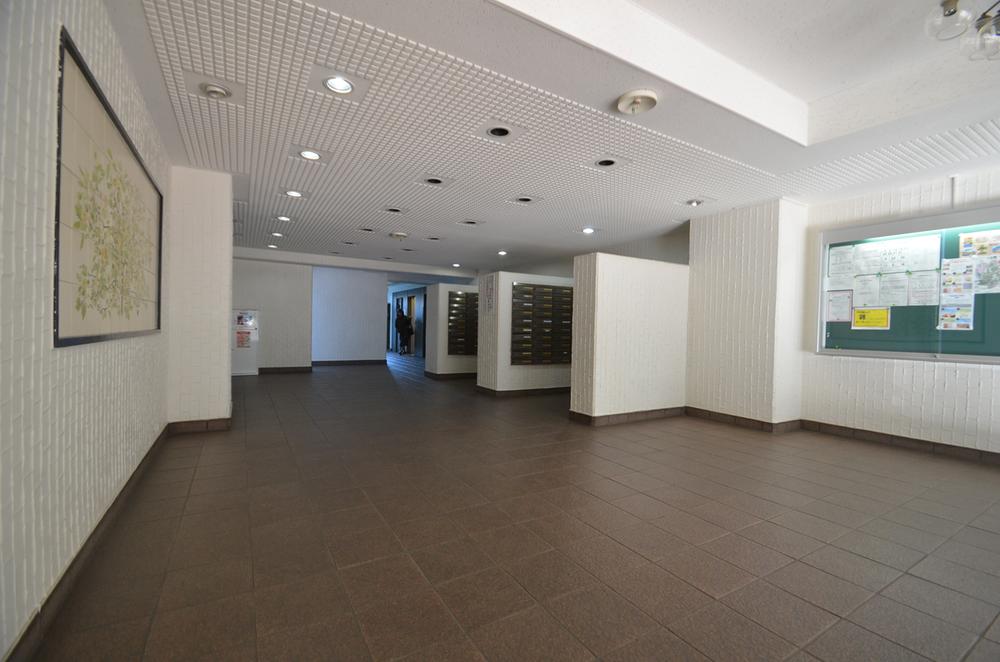 Common areas
共用部
Garden庭 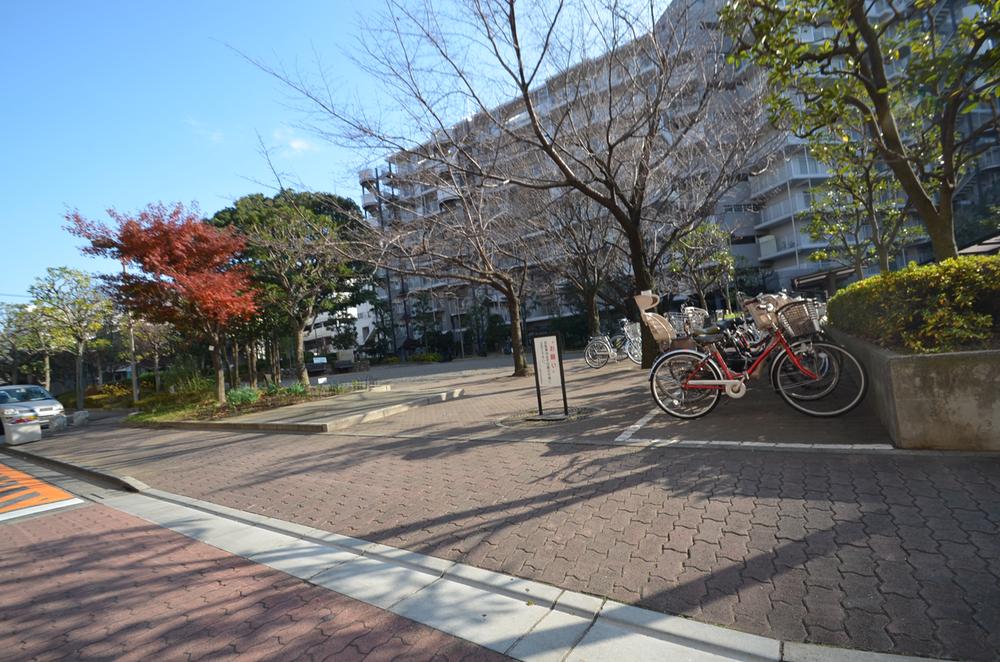 Local (11 May 2013) Shooting
現地(2013年11月)撮影
Local appearance photo現地外観写真 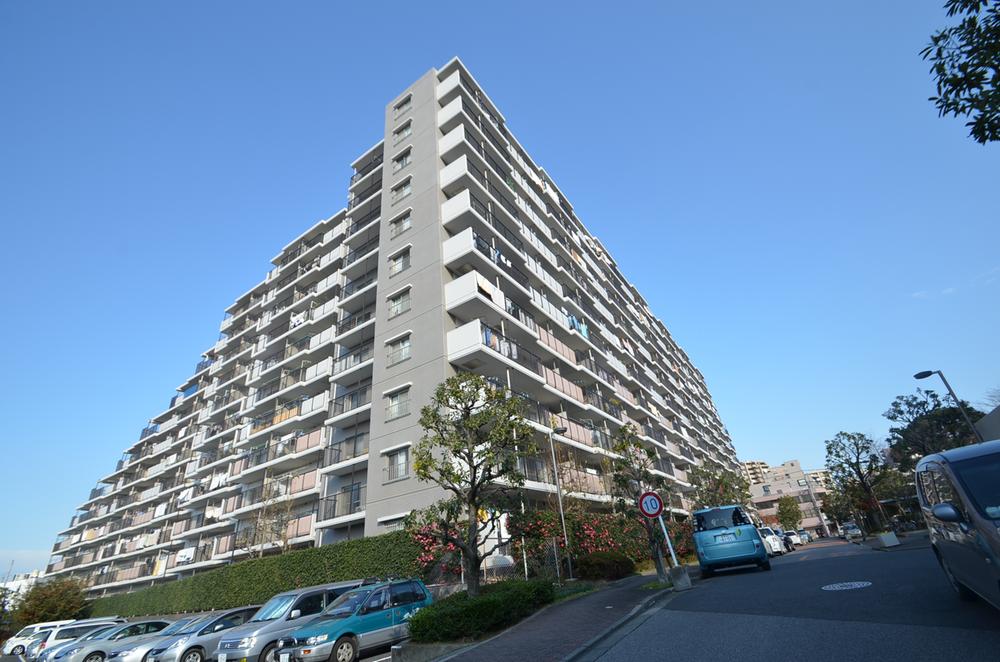 Local (11 May 2013) Shooting
現地(2013年11月)撮影
Livingリビング 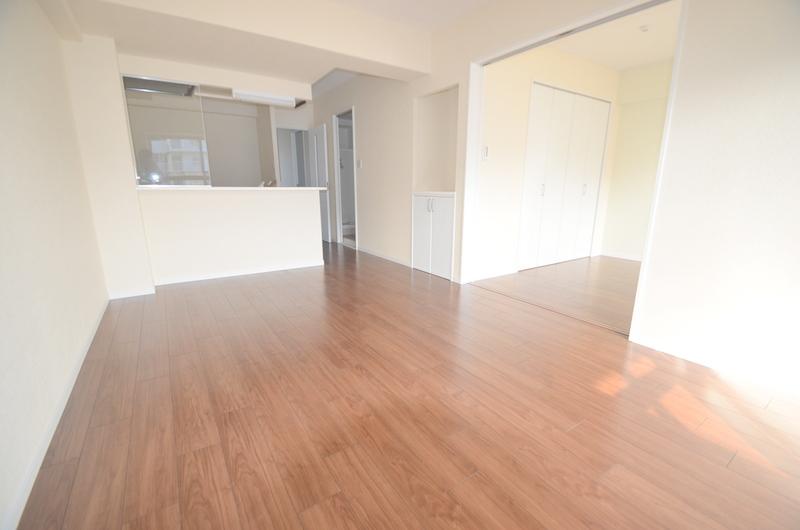 2013 November flooring, cross, Joinery, Receipt, Air conditioning new exchange already
平成25年11月フローリング、クロス、建具、収納、エアコン新規交換済
Entrance玄関 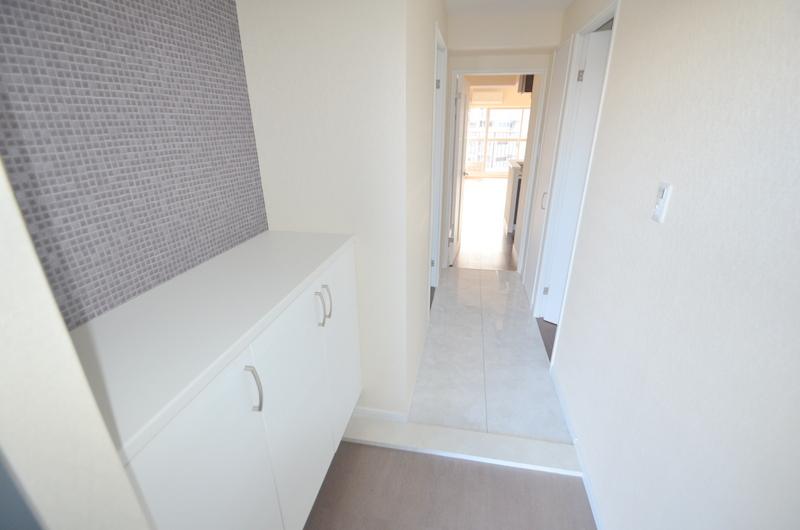 2013 November Cupboard new exchange, Accent Cross use
平成25年11月 下駄箱新規交換、アクセントクロス使用
Location
| 















