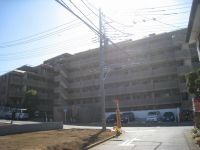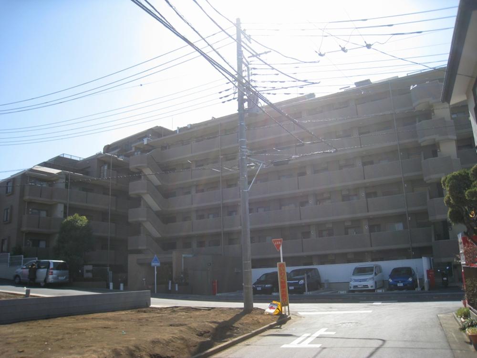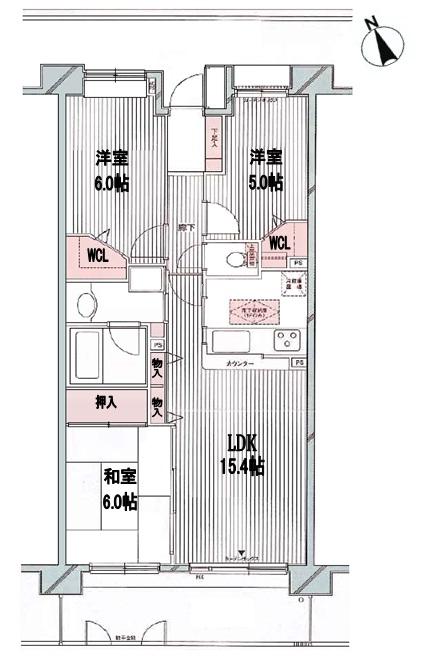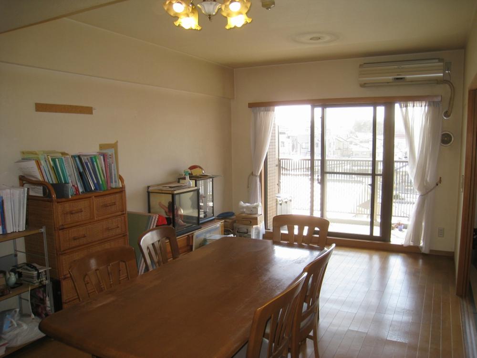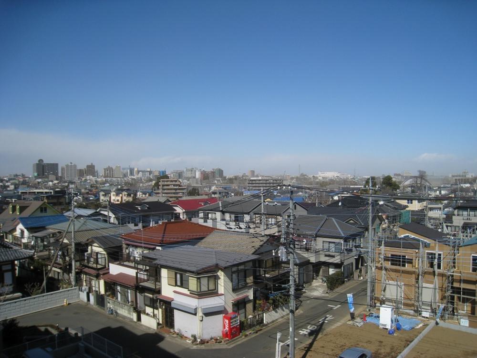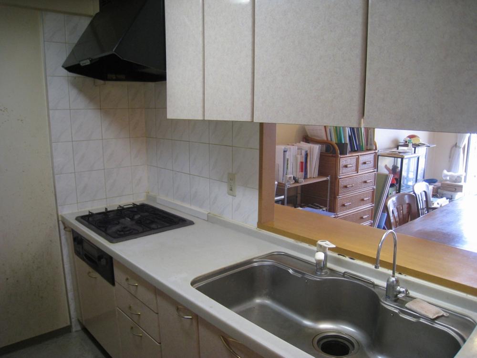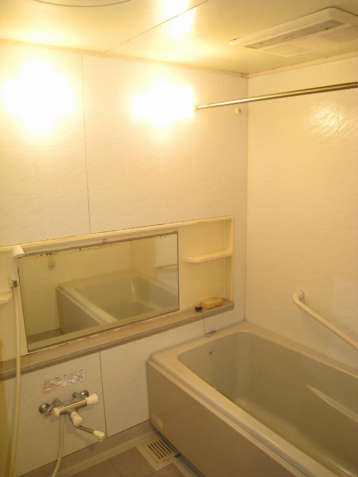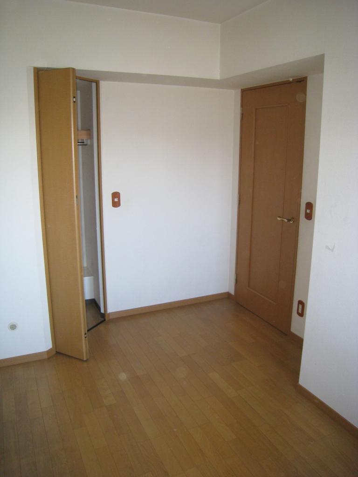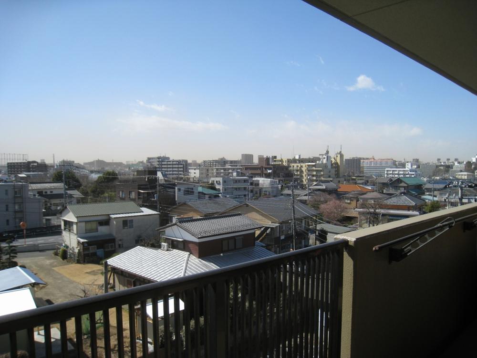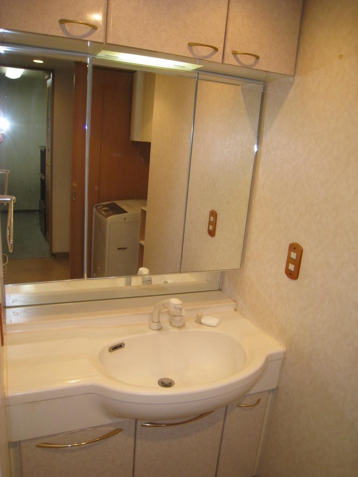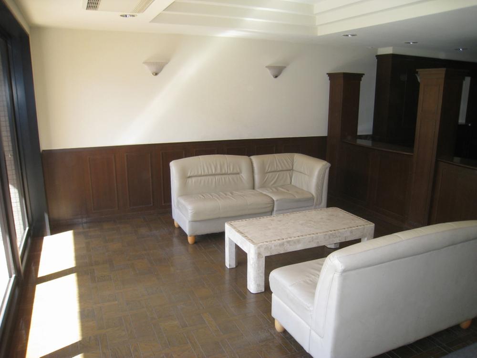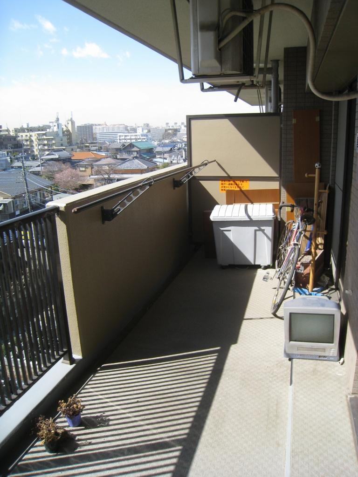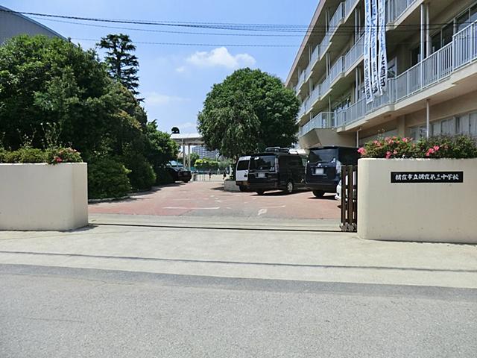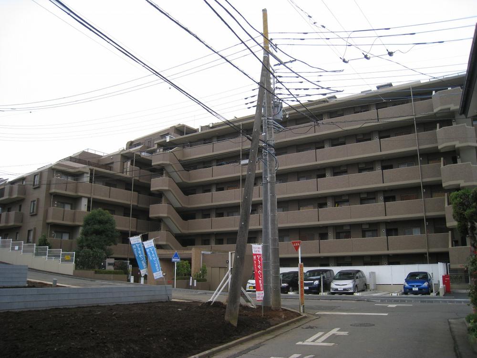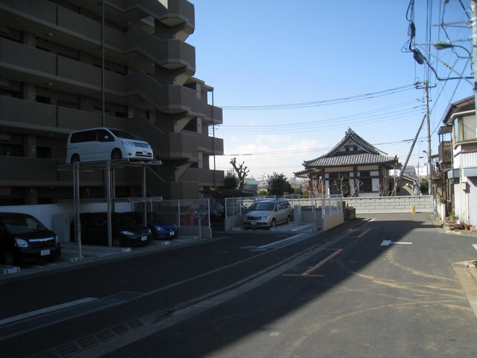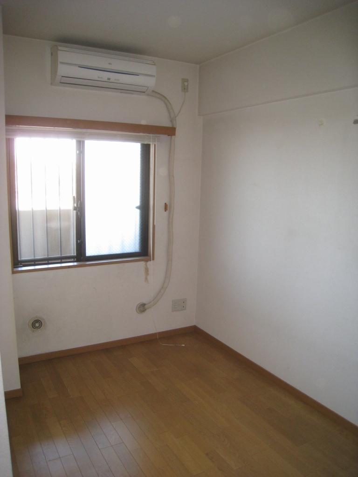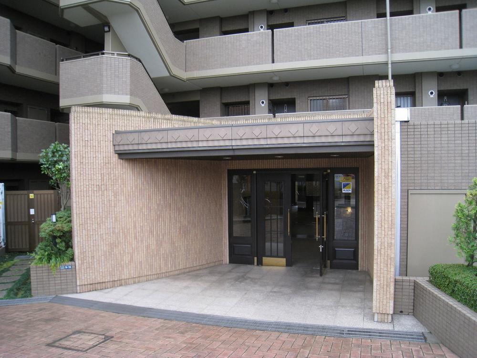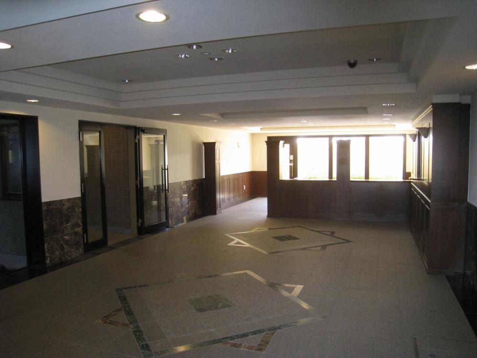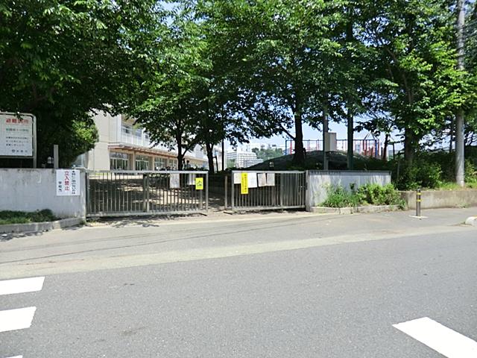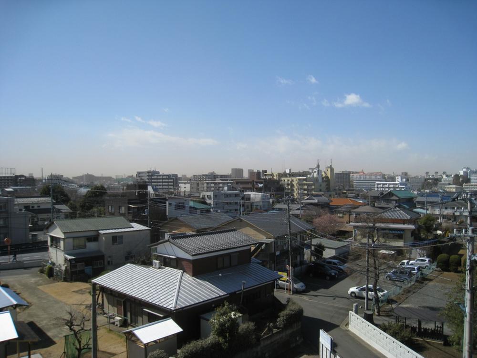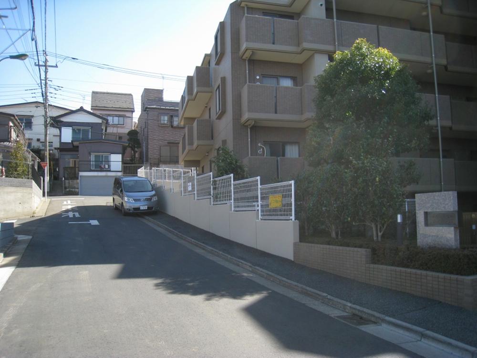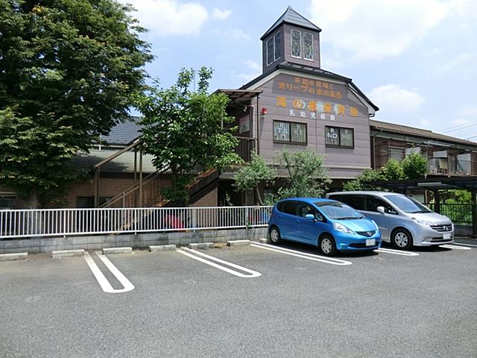|
|
Saitama Prefecture Asaka
埼玉県朝霞市
|
|
Tobu Tojo Line "Asaka" walk 15 minutes
東武東上線「朝霞」歩15分
|
|
Tobu Tojo Line "Asaka" station a 15-minute walk ○ walk-in closet is a 5-minute root park walk of storage space rich ○ waterfalls such as two places and the living environment better
東武東上線「朝霞」駅徒歩15分○ウォークインクローゼットが2箇所など収納スペース豊富○滝の根公園徒歩5分と住環境良好
|
|
Facing south, System kitchen, Bathroom Dryer, Yang per good, All room storage, LDK15 tatami mats or moreese-style room, Washbasin with shower, Face-to-face kitchen, South balcony, Elevator, Otobasu, Warm water washing toilet seat, Dish washing dryer, Walk-in closet, Delivery Box
南向き、システムキッチン、浴室乾燥機、陽当り良好、全居室収納、LDK15畳以上、和室、シャワー付洗面台、対面式キッチン、南面バルコニー、エレベーター、オートバス、温水洗浄便座、食器洗乾燥機、ウォークインクロゼット、宅配ボックス
|
Features pickup 特徴ピックアップ | | Facing south / System kitchen / Bathroom Dryer / Yang per good / All room storage / LDK15 tatami mats or more / Japanese-style room / Washbasin with shower / Face-to-face kitchen / South balcony / Elevator / Otobasu / Warm water washing toilet seat / Dish washing dryer / Walk-in closet / Delivery Box 南向き /システムキッチン /浴室乾燥機 /陽当り良好 /全居室収納 /LDK15畳以上 /和室 /シャワー付洗面台 /対面式キッチン /南面バルコニー /エレベーター /オートバス /温水洗浄便座 /食器洗乾燥機 /ウォークインクロゼット /宅配ボックス |
Property name 物件名 | | Cosmo Asakadai Garden form コスモ朝霞台ガーデンフォルム |
Price 価格 | | 17,900,000 yen 1790万円 |
Floor plan 間取り | | 3LDK 3LDK |
Units sold 販売戸数 | | 1 units 1戸 |
Occupied area 専有面積 | | 70.85 sq m (center line of wall) 70.85m2(壁芯) |
Other area その他面積 | | Balcony area: 12 sq m バルコニー面積:12m2 |
Whereabouts floor / structures and stories 所在階/構造・階建 | | 5th floor / RC7 floors 1 underground story 5階/RC7階地下1階建 |
Completion date 完成時期(築年月) | | September 1999 1999年9月 |
Address 住所 | | Saitama Prefecture Asaka Mizonuma 6 埼玉県朝霞市溝沼6 |
Traffic 交通 | | Tobu Tojo Line "Asaka" walk 15 minutes
Tobu Tojo Line "Asakadai" walk 16 minutes
JR Musashino Line "Kitaasaka" walk 21 minutes 東武東上線「朝霞」歩15分
東武東上線「朝霞台」歩16分
JR武蔵野線「北朝霞」歩21分 |
Related links 関連リンク | | [Related Sites of this company] 【この会社の関連サイト】 |
Person in charge 担当者より | | Person in charge of real-estate and building Nishioka Seondeok Age: 30s firmly ask the request of the Building Lots and Buildings Transaction chief qualified customers, Looking for the best of my home together. 担当者宅建西岡 善徳年齢:30代宅地建物取引主任資格者お客様のご要望をしっかり伺い、最高のマイホームを一緒にお探しします。 |
Contact お問い合せ先 | | TEL: 0800-603-0512 [Toll free] mobile phone ・ Also available from PHS
Caller ID is not notified
Please contact the "saw SUUMO (Sumo)"
If it does not lead, If the real estate company TEL:0800-603-0512【通話料無料】携帯電話・PHSからもご利用いただけます
発信者番号は通知されません
「SUUMO(スーモ)を見た」と問い合わせください
つながらない方、不動産会社の方は
|
Administrative expense 管理費 | | 10,200 yen / Month (consignment (commuting)) 1万200円/月(委託(通勤)) |
Repair reserve 修繕積立金 | | 8600 yen / Month 8600円/月 |
Expenses 諸費用 | | Town council fee: 150 yen / Month 町会費:150円/月 |
Time residents 入居時期 | | Consultation 相談 |
Whereabouts floor 所在階 | | 5th floor 5階 |
Direction 向き | | South 南 |
Overview and notices その他概要・特記事項 | | Contact: Nishioka Virtue 担当者:西岡 善徳 |
Structure-storey 構造・階建て | | RC7 floors 1 underground story RC7階地下1階建 |
Site of the right form 敷地の権利形態 | | Ownership 所有権 |
Company profile 会社概要 | | <Mediation> Governor of Tokyo (9) No. 041553 (Corporation) All Japan Real Estate Association (Corporation) metropolitan area real estate Fair Trade Council member Showa building (Ltd.) Yubinbango167-0053 Suginami-ku, Tokyo Nishiogiminami 3-18-15 <仲介>東京都知事(9)第041553号(公社)全日本不動産協会会員 (公社)首都圏不動産公正取引協議会加盟昭和建物(株)〒167-0053 東京都杉並区西荻南3-18-15 |
