Used Apartments » Kanto » Saitama Prefecture » Asaka
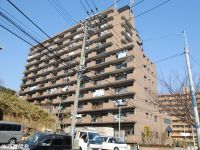 
| | Saitama Prefecture Asaka 埼玉県朝霞市 |
| Tobu Tojo Line "Asakadai" 8 minutes Shimonoharu entrance walk 7 minutes by bus 東武東上線「朝霞台」バス8分下の原入口歩7分 |
| So we have arranged the living-dining in south, living ・ Bright room for both dining. [Contact us toll-free Until 0800-603-0672] 南面にリビングダイニングを配しておりますので、リビング・ダイニングともに明るいお部屋です。【お問い合わせはフリーダイヤル 0800-603-0672まで】 |
| Interior renovation, Fireworks viewing, 2 along the line more accessible, Elevator, Good view, System kitchen, Yang per good, All room storage, A quiet residential areaese-style room, Washbasin with shower, Southwestward 内装リフォーム、花火大会鑑賞、2沿線以上利用可、エレベーター、眺望良好、システムキッチン、陽当り良好、全居室収納、閑静な住宅地、和室、シャワー付洗面台、南西向き |
Features pickup 特徴ピックアップ | | 2 along the line more accessible / Interior renovation / System kitchen / Yang per good / All room storage / A quiet residential area / Japanese-style room / Washbasin with shower / Elevator / Good view / Southwestward / Fireworks viewing 2沿線以上利用可 /内装リフォーム /システムキッチン /陽当り良好 /全居室収納 /閑静な住宅地 /和室 /シャワー付洗面台 /エレベーター /眺望良好 /南西向き /花火大会鑑賞 | Property name 物件名 | | Cosmo Asakadai コスモ朝霞台 | Price 価格 | | 15.9 million yen 1590万円 | Floor plan 間取り | | 3LDK 3LDK | Units sold 販売戸数 | | 1 units 1戸 | Total units 総戸数 | | 86 units 86戸 | Occupied area 専有面積 | | 65.55 sq m (center line of wall) 65.55m2(壁芯) | Other area その他面積 | | Balcony area: 9.1 sq m バルコニー面積:9.1m2 | Whereabouts floor / structures and stories 所在階/構造・階建 | | 3rd floor / RC12 story 3階/RC12階建 | Completion date 完成時期(築年月) | | February 1994 1994年2月 | Address 住所 | | Saitama Prefecture Asaka Hizaori cho 4 埼玉県朝霞市膝折町4 | Traffic 交通 | | Tobu Tojo Line "Asakadai" 8 minutes Shimonoharu entrance walk 7 minutes by bus
JR Musashino Line "Kitaasaka" walk 26 minutes Tobu Tojo Line "Asaka" walk 30 minutes 東武東上線「朝霞台」バス8分下の原入口歩7分
JR武蔵野線「北朝霞」歩26分東武東上線「朝霞」歩30分
| Related links 関連リンク | | [Related Sites of this company] 【この会社の関連サイト】 | Person in charge 担当者より | | Person in charge of real-estate and building Koike Norio Age: 40 Daigyokai Experience: 11 is the Fujimi living in older Fukuoka grew up. Narimasu ~ Please leave if Kawagoe. The customers are in contact with the intention I am bought to people of relatives. Please feel free to contact us anything. 担当者宅建小池 紀雄年齢:40代業界経験:11年上福岡育ちで富士見市在住です。成増 ~ 川越ならお任せ下さい。お客様には身内の人に買って頂くつもりで接しております。お気軽に何でもご相談下さい。 | Contact お問い合せ先 | | TEL: 0800-603-0672 [Toll free] mobile phone ・ Also available from PHS
Caller ID is not notified
Please contact the "saw SUUMO (Sumo)"
If it does not lead, If the real estate company TEL:0800-603-0672【通話料無料】携帯電話・PHSからもご利用いただけます
発信者番号は通知されません
「SUUMO(スーモ)を見た」と問い合わせください
つながらない方、不動産会社の方は
| Administrative expense 管理費 | | 15,600 yen / Month (consignment (commuting)) 1万5600円/月(委託(通勤)) | Repair reserve 修繕積立金 | | 4650 yen / Month 4650円/月 | Time residents 入居時期 | | Consultation 相談 | Whereabouts floor 所在階 | | 3rd floor 3階 | Direction 向き | | Southwest 南西 | Renovation リフォーム | | July 2013 interior renovation completed (wall ・ floor) 2013年7月内装リフォーム済(壁・床) | Overview and notices その他概要・特記事項 | | Contact: Koike Norio 担当者:小池 紀雄 | Structure-storey 構造・階建て | | RC12 story RC12階建 | Site of the right form 敷地の権利形態 | | Ownership 所有権 | Parking lot 駐車場 | | Sky Mu 空無 | Company profile 会社概要 | | <Mediation> Minister of Land, Infrastructure and Transport (3) No. 006,323 (one company) National Housing Industry Association (Corporation) metropolitan area real estate Fair Trade Council member (Ltd.) Seibu development Shiki shop Yubinbango352-0001 Saitama Prefecture Niiza northeast 2-1-3 <仲介>国土交通大臣(3)第006323号(一社)全国住宅産業協会会員 (公社)首都圏不動産公正取引協議会加盟(株)西武開発志木店〒352-0001 埼玉県新座市東北2-1-3 |
Local appearance photo現地外観写真 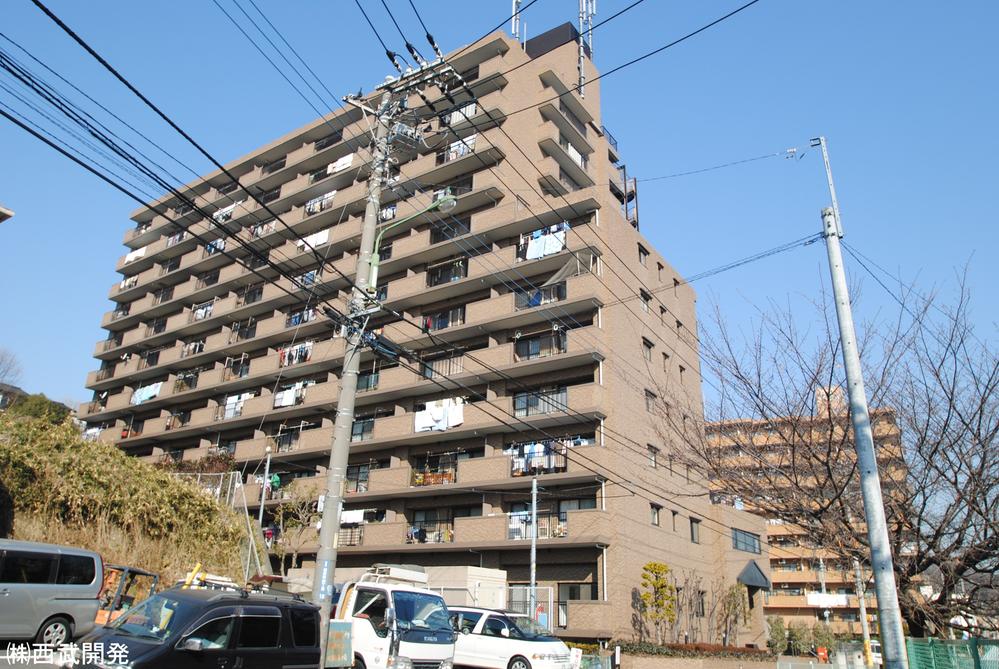 Local (July 2013) Shooting
現地(2013年7月)撮影
Floor plan間取り図 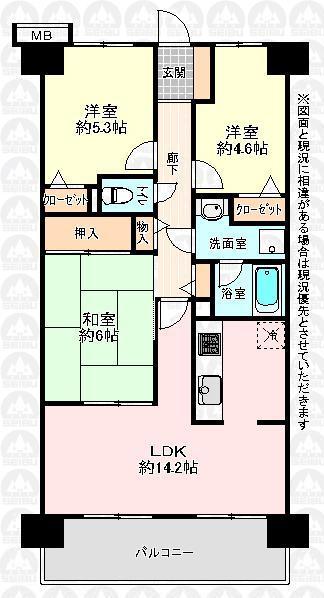 3LDK, Price 15.9 million yen, Occupied area 65.55 sq m , Balcony area 9.1 sq m floor plan
3LDK、価格1590万円、専有面積65.55m2、バルコニー面積9.1m2 間取り図
Entranceエントランス 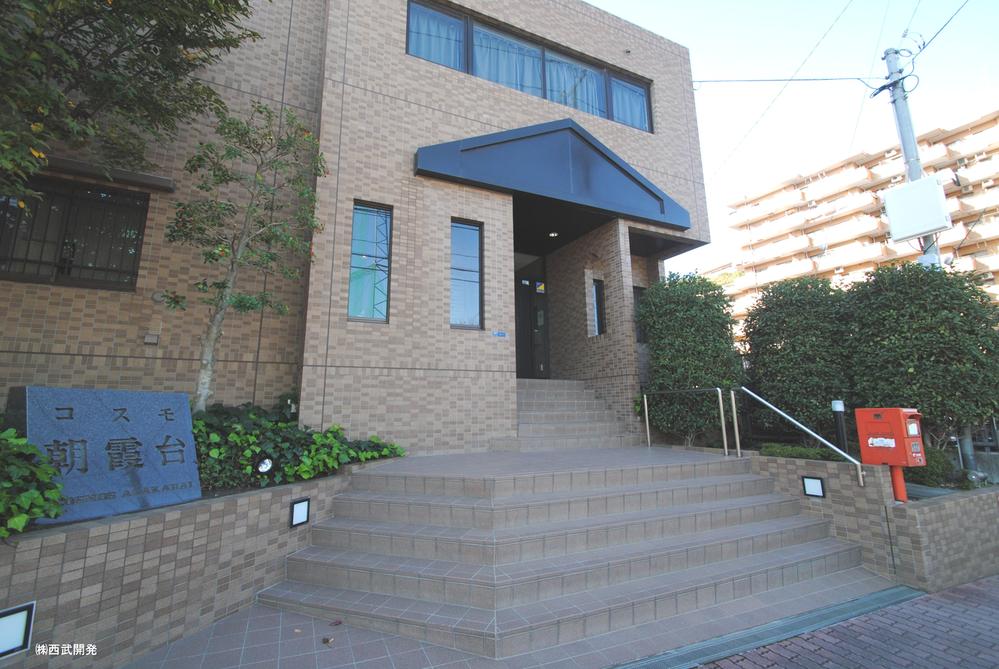 Common areas
共用部
Livingリビング 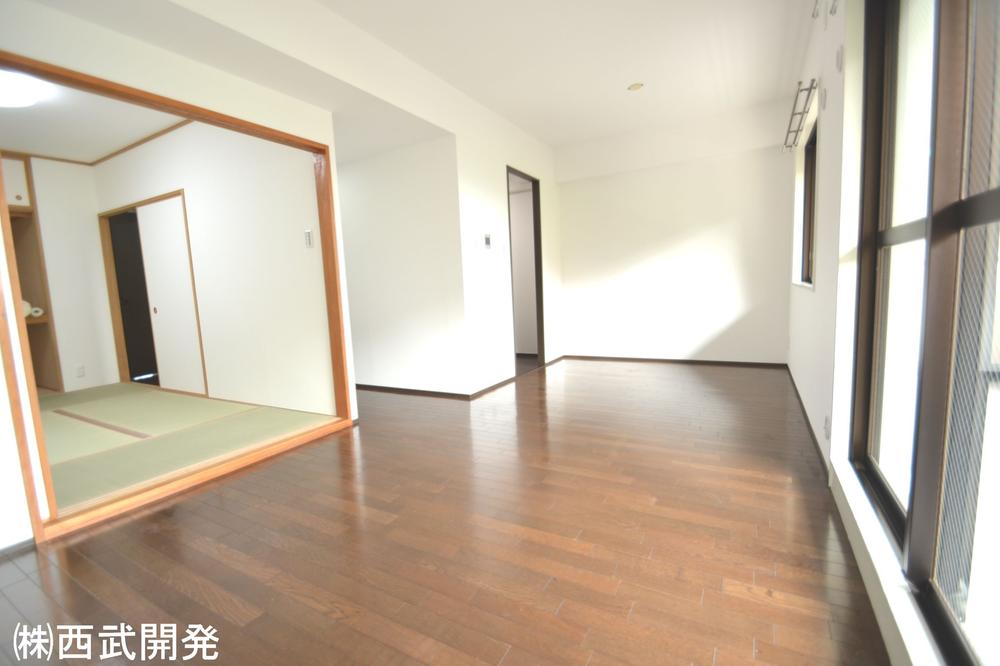 Room (August 2013) Shooting
室内(2013年8月)撮影
Bathroom浴室 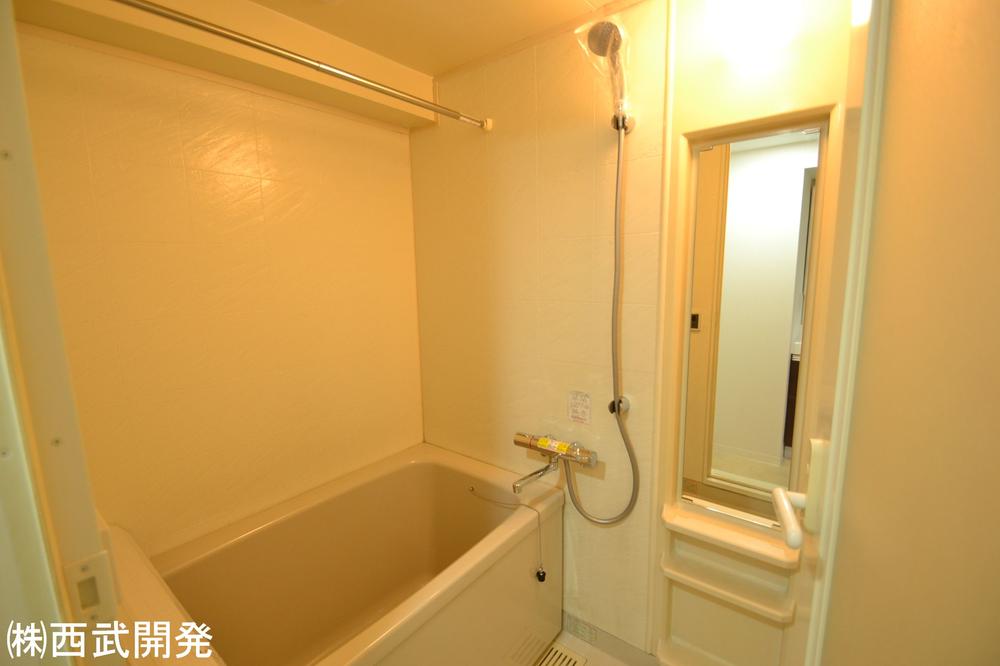 Room (August 2013) Shooting
室内(2013年8月)撮影
Kitchenキッチン 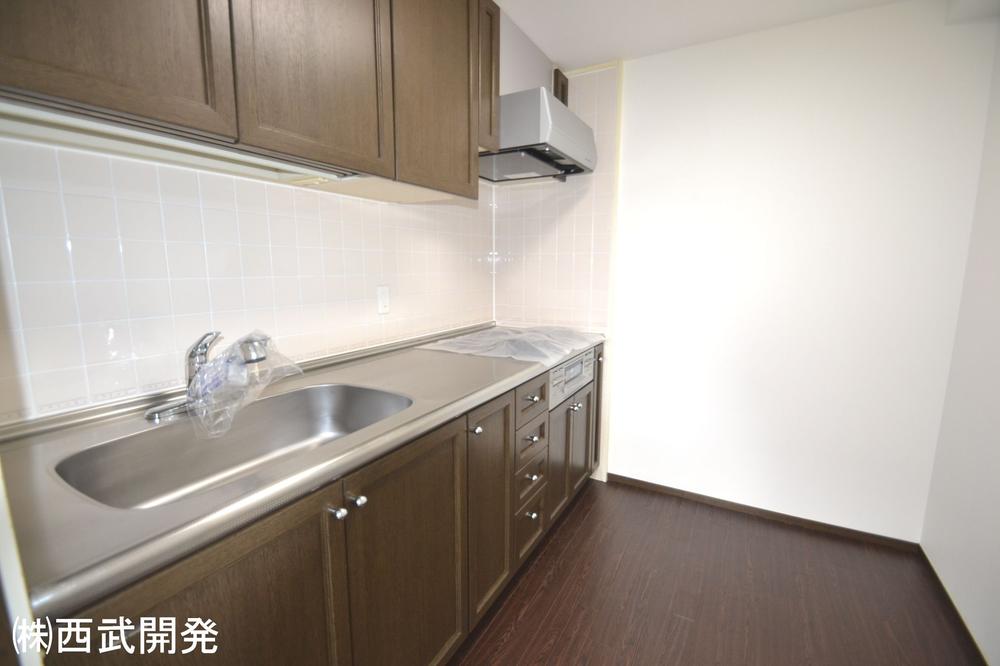 Room (August 2013) Shooting
室内(2013年8月)撮影
Non-living roomリビング以外の居室 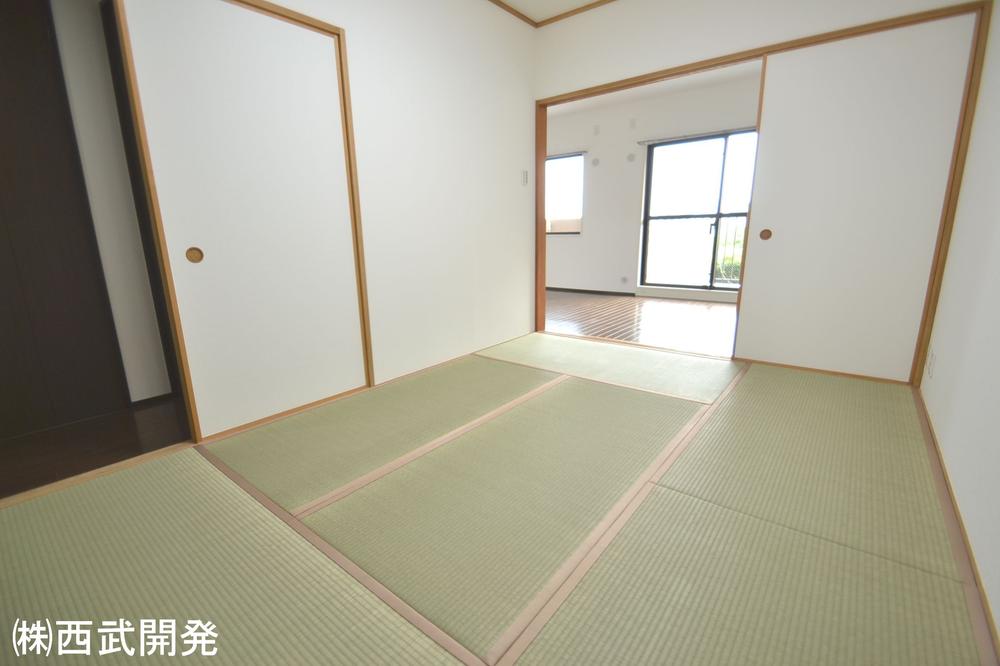 Japanese style room
和室
Entrance玄関 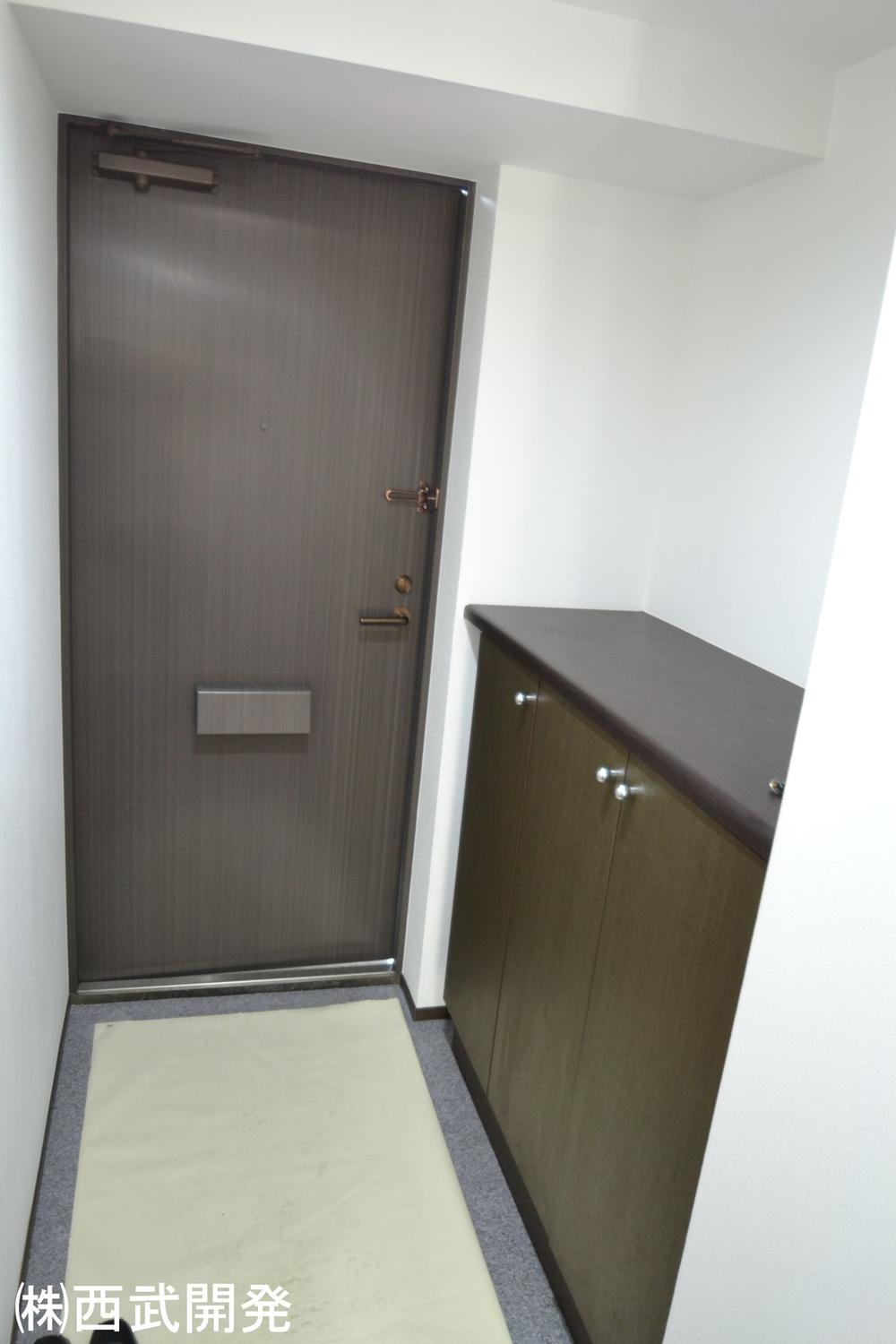 Room (August 2013) Shooting
室内(2013年8月)撮影
Wash basin, toilet洗面台・洗面所 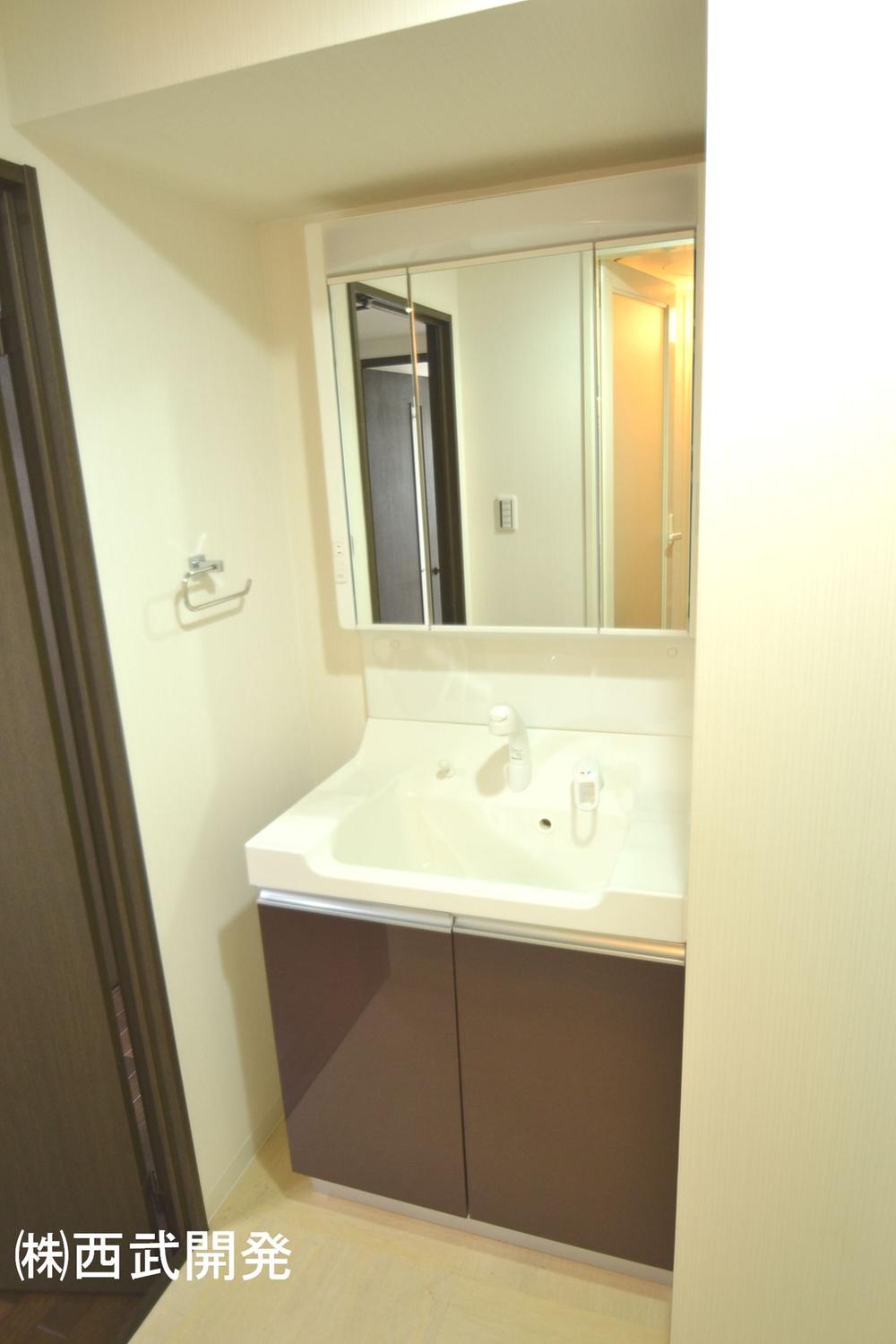 Room (August 2013) Shooting
室内(2013年8月)撮影
Receipt収納 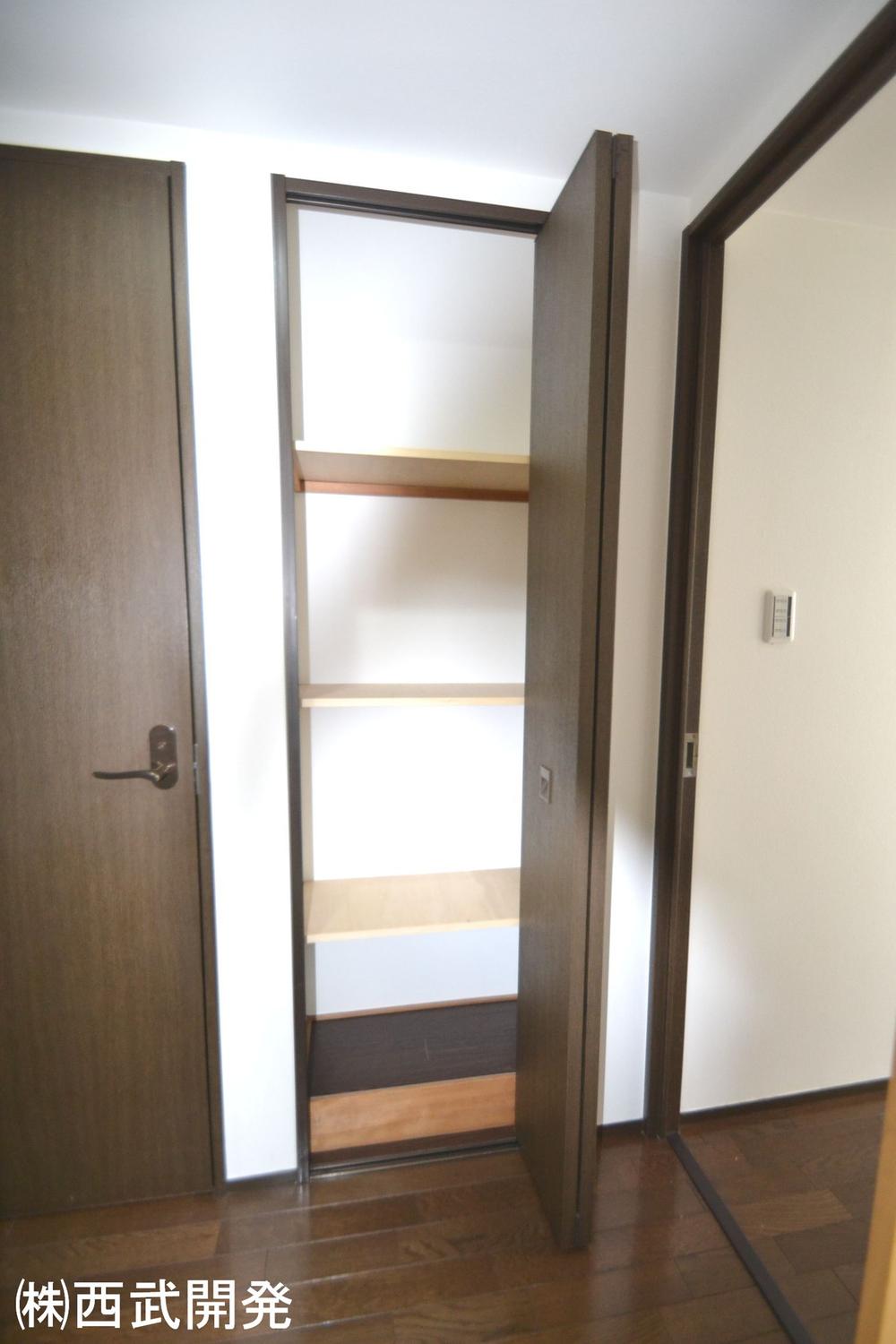 Is in the hallway there are two places storage.
廊下には2か所収納があります。
Toiletトイレ 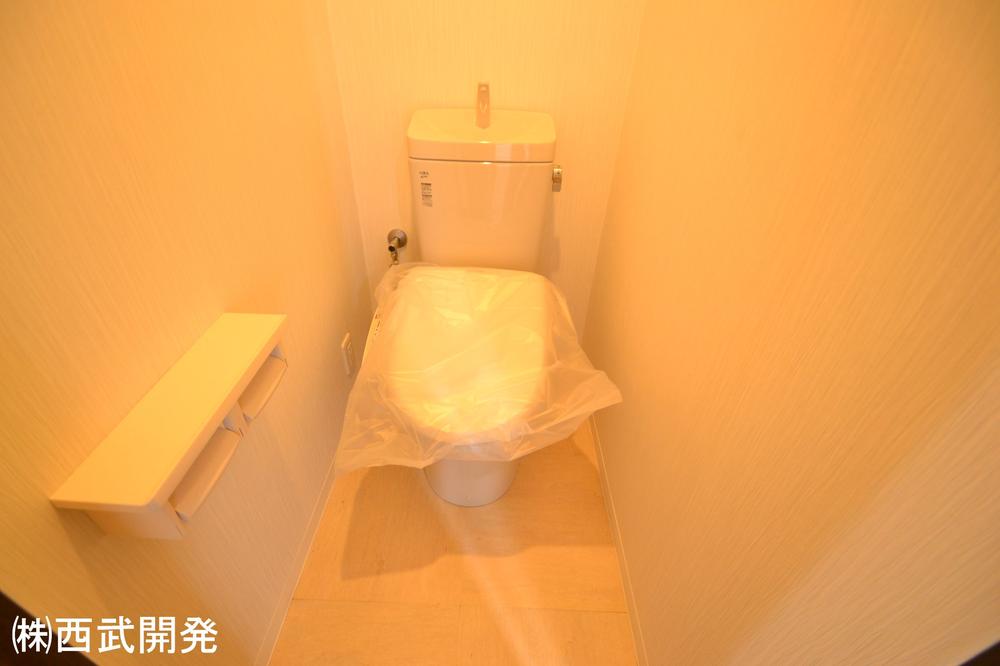 Room (August 2013) Shooting
室内(2013年8月)撮影
Primary school小学校 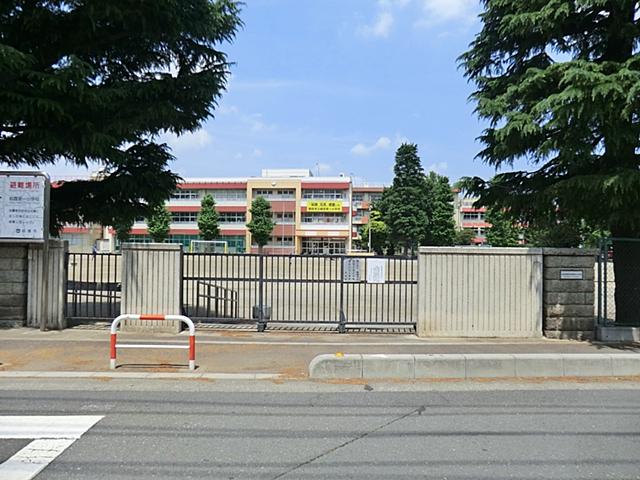 Until the first small 490m
第一小まで490m
View photos from the dwelling unit住戸からの眺望写真 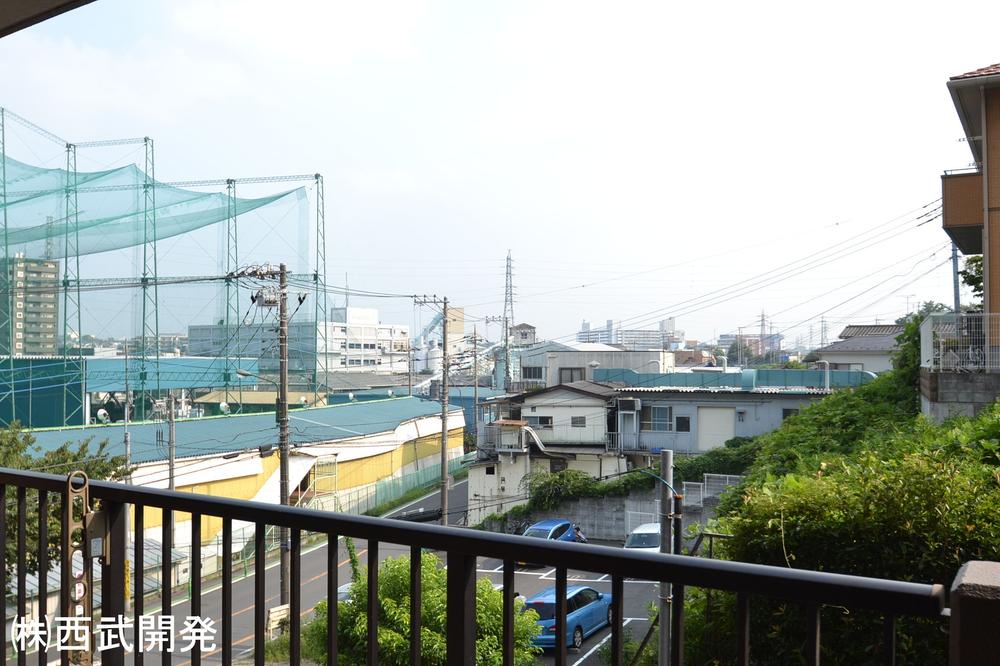 View from the site (August 2013) Shooting
現地からの眺望(2013年8月)撮影
Junior high school中学校 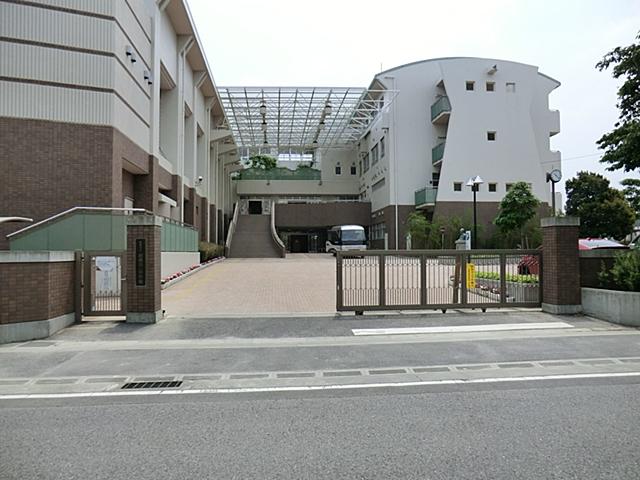 Until the second in one 1860m
第一中まで1860m
Supermarketスーパー 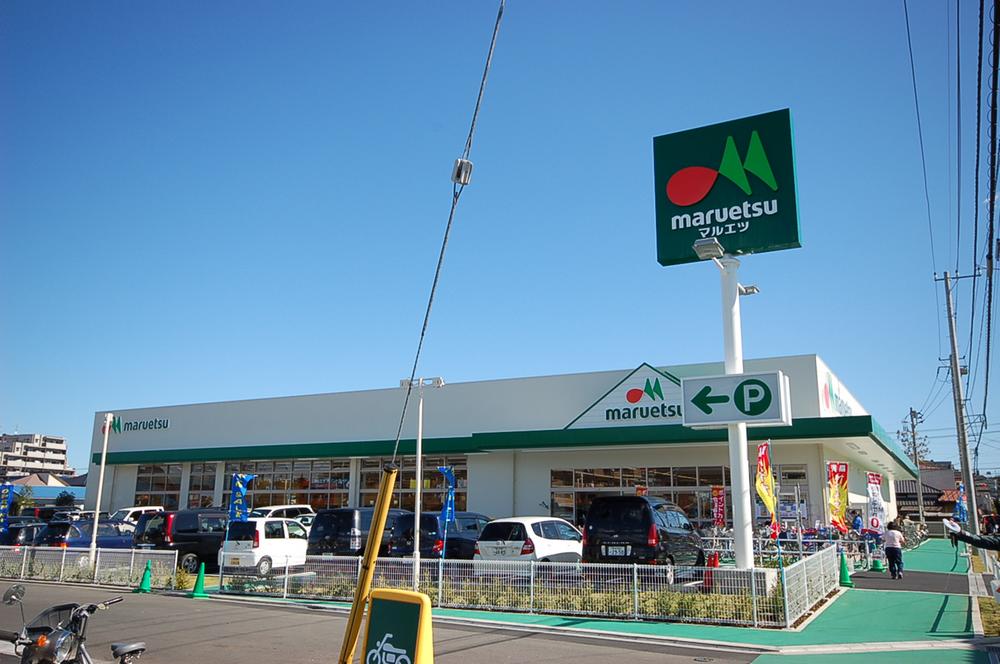 Until Maruetsu 900m
マルエツまで900m
Kindergarten ・ Nursery幼稚園・保育園 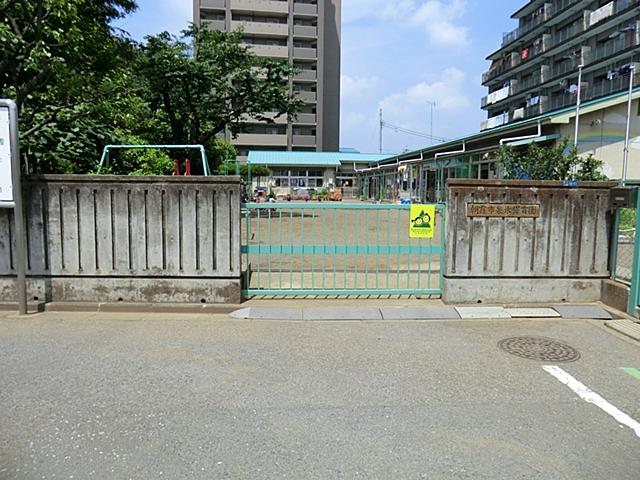 Sensui 840m to nursery school
泉水保育園まで840m
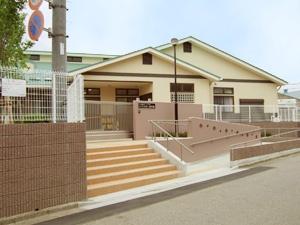 Izumi 750m to bridge nursery
いずみはし保育園まで750m
Park公園 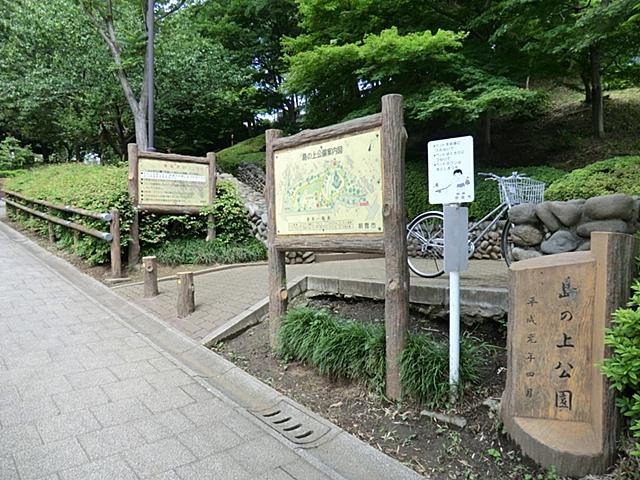 120m up on park of island
島の上公園まで120m
Hospital病院 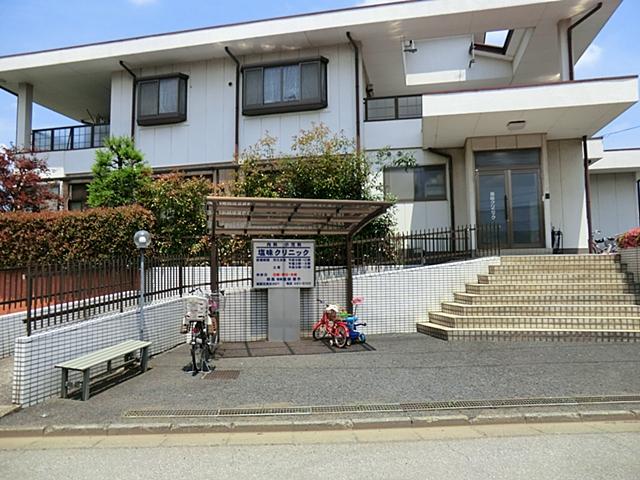 760m to salty clinic
塩味クリニックまで760m
Other Environmental Photoその他環境写真 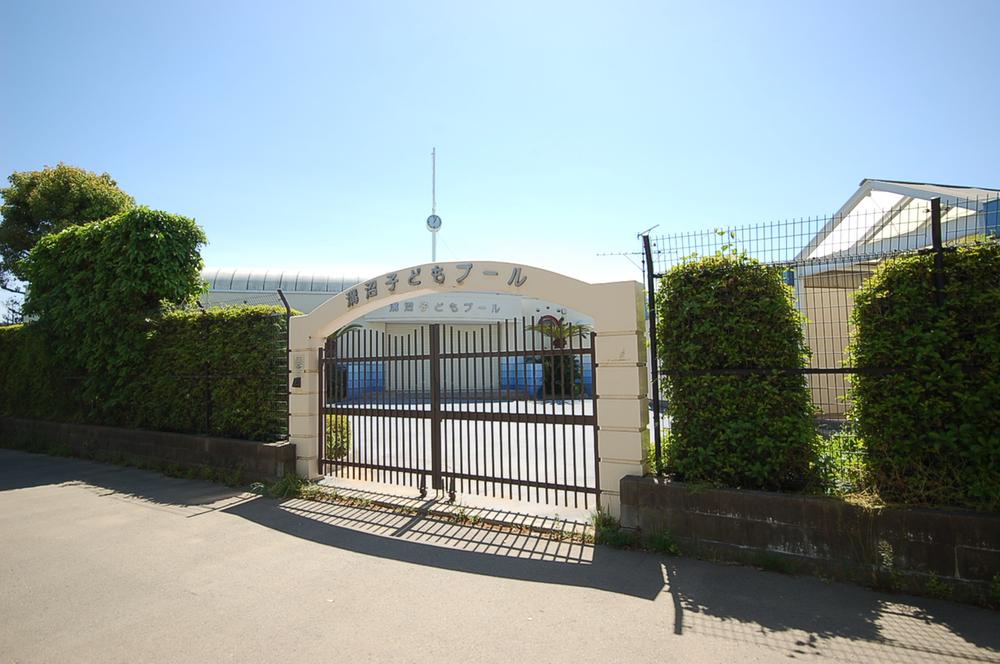 930m to pool
プールまで930m
Drug storeドラッグストア 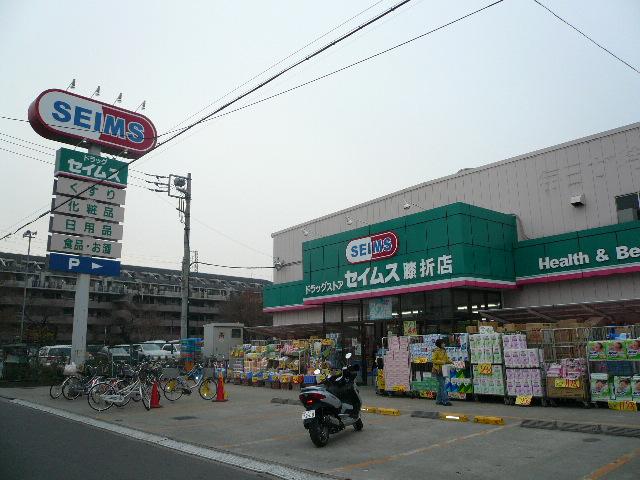 Until Seimusu 830m
セイムスまで830m
Location
| 





















