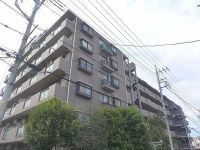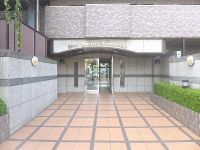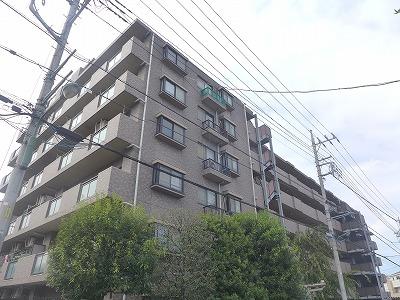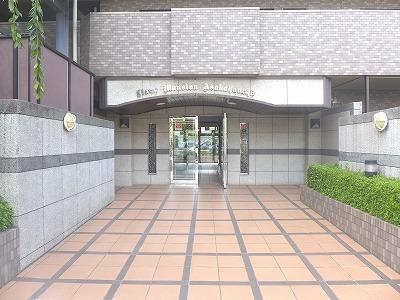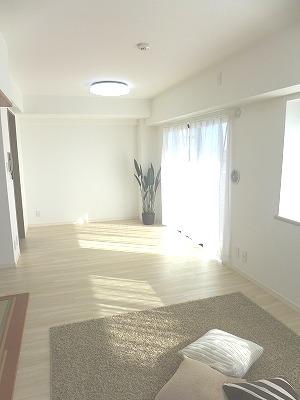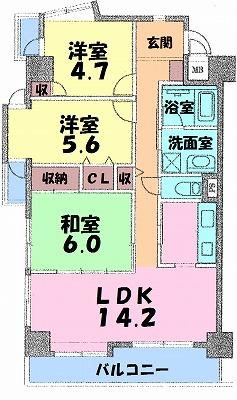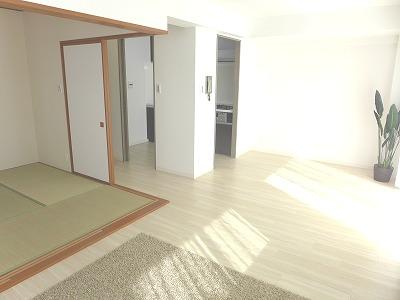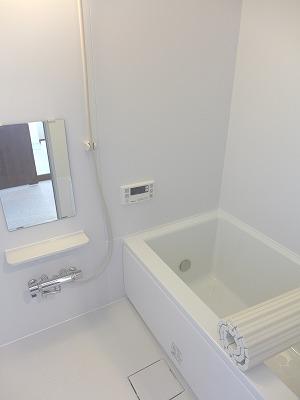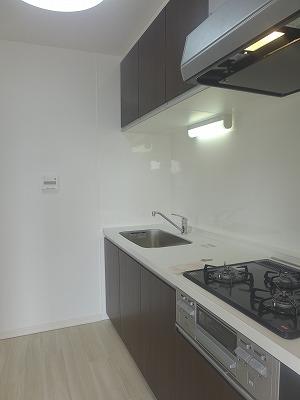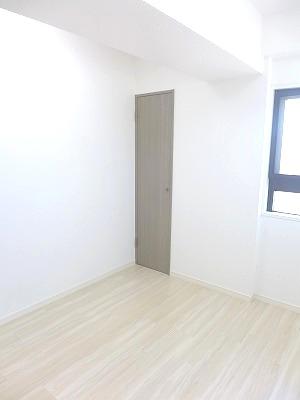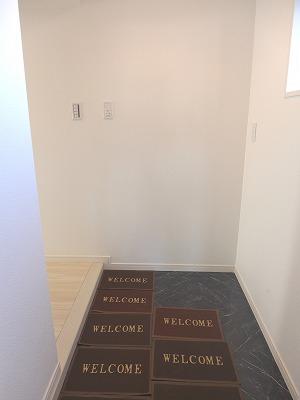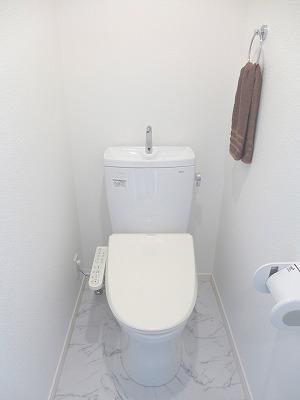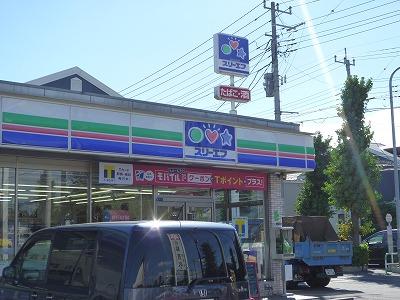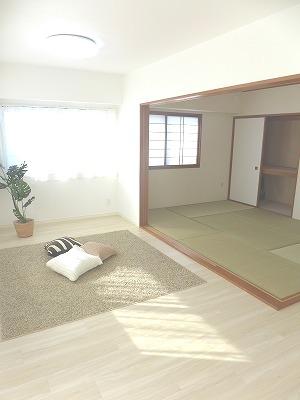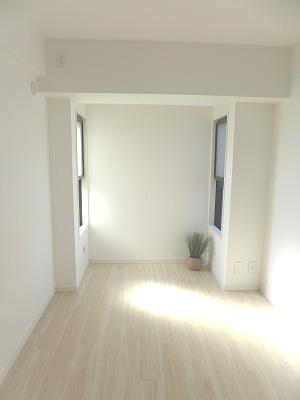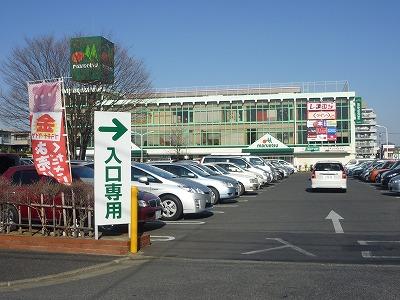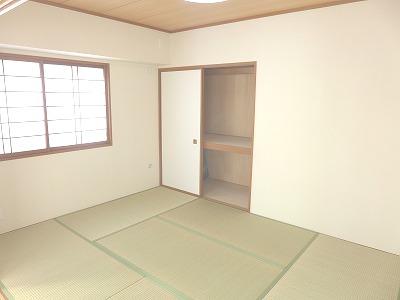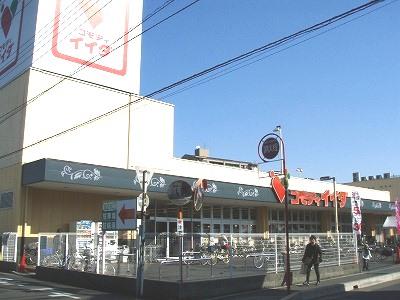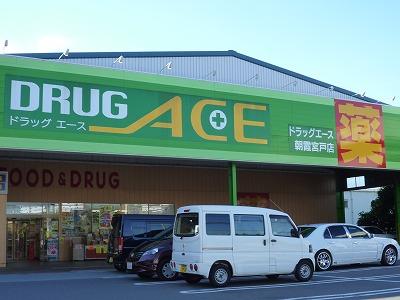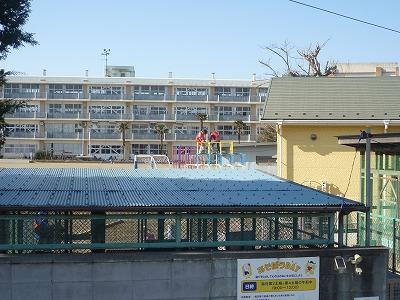|
|
Saitama Prefecture Asaka
埼玉県朝霞市
|
|
Tobu Tojo Line "Asaka" walk 10 minutes
東武東上線「朝霞」歩10分
|
|
Room renovated property! Sunshine ventilation good for the southwest angle room! Auto-lock with entrance!
室内リフォーム済み物件! 南西角部屋のため日照通風良好! オートロック付きエントランス!
|
|
System kitchen, Bathroom Dryer, Corner dwelling unit, Yang per goodese-style room, Security enhancement, South balcony, Warm water washing toilet seat, TV monitor interphone
システムキッチン、浴室乾燥機、角住戸、陽当り良好、和室、セキュリティ充実、南面バルコニー、温水洗浄便座、TVモニタ付インターホン
|
Features pickup 特徴ピックアップ | | System kitchen / Bathroom Dryer / Corner dwelling unit / Yang per good / Japanese-style room / Security enhancement / South balcony / Warm water washing toilet seat / TV monitor interphone システムキッチン /浴室乾燥機 /角住戸 /陽当り良好 /和室 /セキュリティ充実 /南面バルコニー /温水洗浄便座 /TVモニタ付インターホン |
Property name 物件名 | | Lions Mansion Asaka Honcho 25900000 ライオンズマンション朝霞本町 2590万 |
Price 価格 | | 25,900,000 yen 2590万円 |
Floor plan 間取り | | 3LDK 3LDK |
Units sold 販売戸数 | | 1 units 1戸 |
Total units 総戸数 | | 57 units 57戸 |
Occupied area 専有面積 | | 70.99 sq m (center line of wall) 70.99m2(壁芯) |
Other area その他面積 | | Balcony area: 7.8 sq m バルコニー面積:7.8m2 |
Whereabouts floor / structures and stories 所在階/構造・階建 | | 6th floor / RC7 story 6階/RC7階建 |
Completion date 完成時期(築年月) | | September 1994 1994年9月 |
Address 住所 | | Saitama Prefecture Asaka Honcho 1 埼玉県朝霞市本町1 |
Traffic 交通 | | Tobu Tojo Line "Asaka" walk 10 minutes 東武東上線「朝霞」歩10分
|
Related links 関連リンク | | [Related Sites of this company] 【この会社の関連サイト】 |
Person in charge 担当者より | | Rep Araki Ken吏 Age: 30 Daigyokai experience: five years last year to participate in reconstruction assistance activities East, I was able to feel once again the importance of dwelling deeply. I would appreciate your favor since I looking for a home that was commensurate with the impossible without customers. 担当者荒木 健吏年齢:30代業界経験:5年昨年は東日本復興支援活動に参加し、改めて住まいの重要性を深く感じる事ができました。無理せずお客様に見合ったお家をお探し致しますので宜しくお願い致します。 |
Contact お問い合せ先 | | TEL: 0800-602-6228 [Toll free] mobile phone ・ Also available from PHS
Caller ID is not notified
Please contact the "saw SUUMO (Sumo)"
If it does not lead, If the real estate company TEL:0800-602-6228【通話料無料】携帯電話・PHSからもご利用いただけます
発信者番号は通知されません
「SUUMO(スーモ)を見た」と問い合わせください
つながらない方、不動産会社の方は
|
Administrative expense 管理費 | | 14,300 yen / Month (consignment (commuting)) 1万4300円/月(委託(通勤)) |
Repair reserve 修繕積立金 | | 4260 yen / Month 4260円/月 |
Time residents 入居時期 | | Consultation 相談 |
Whereabouts floor 所在階 | | 6th floor 6階 |
Direction 向き | | South 南 |
Overview and notices その他概要・特記事項 | | Contact: Araki Ken吏 担当者:荒木 健吏 |
Structure-storey 構造・階建て | | RC7 story RC7階建 |
Site of the right form 敷地の権利形態 | | Ownership 所有権 |
Company profile 会社概要 | | <Mediation> Saitama Governor (1) No. 022222 ERA (Ltd.) S stage Yubinbango351-0036 Saitama Prefecture Asaka Kitahara 2-13-5 <仲介>埼玉県知事(1)第022222号ERA(株)Sステージ〒351-0036 埼玉県朝霞市北原2-13-5 |
