Used Apartments » Kanto » Saitama Prefecture » Asaka
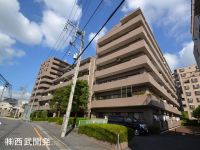 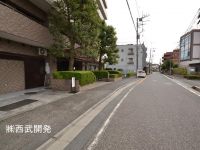
| | Saitama Prefecture Asaka 埼玉県朝霞市 |
| Tobu Tojo Line "Asaka" walk 15 minutes 東武東上線「朝霞」歩15分 |
| Footprint 76, 01 is a room of 3LDK of sq m. Since the renovation work was also completed, Please feel free to have a look [For further information, please contact toll-free 0800-603-0672] 専有面積76、01m2の3LDKのお部屋です。リフォーム工事も完了しましたので、お気軽にご覧になってください【お問い合わせはフリーダイヤル0800-603-0672まで】 |
| Immediate Available, 2 along the line more accessible, LDK18 tatami mats or more, Super close, It is close to the city, Interior renovation, Facing south, System kitchen, Around traffic fewerese-style room, Elevator, The window in the bathroom, Leafy residential area, Maintained sidewalk 即入居可、2沿線以上利用可、LDK18畳以上、スーパーが近い、市街地が近い、内装リフォーム、南向き、システムキッチン、周辺交通量少なめ、和室、エレベーター、浴室に窓、緑豊かな住宅地、整備された歩道 |
Features pickup 特徴ピックアップ | | Immediate Available / 2 along the line more accessible / LDK18 tatami mats or more / Super close / It is close to the city / Interior renovation / Facing south / System kitchen / Around traffic fewer / Japanese-style room / Elevator / The window in the bathroom / Leafy residential area / Maintained sidewalk 即入居可 /2沿線以上利用可 /LDK18畳以上 /スーパーが近い /市街地が近い /内装リフォーム /南向き /システムキッチン /周辺交通量少なめ /和室 /エレベーター /浴室に窓 /緑豊かな住宅地 /整備された歩道 | Property name 物件名 | | Lions Mansion Asaka ライオンズマンション朝霞 | Price 価格 | | 20.8 million yen 2080万円 | Floor plan 間取り | | 3LDK 3LDK | Units sold 販売戸数 | | 1 units 1戸 | Total units 総戸数 | | 61 units 61戸 | Occupied area 専有面積 | | 76.01 sq m (center line of wall) 76.01m2(壁芯) | Other area その他面積 | | Balcony area: 11.34 sq m バルコニー面積:11.34m2 | Whereabouts floor / structures and stories 所在階/構造・階建 | | Second floor / RC7 story 2階/RC7階建 | Completion date 完成時期(築年月) | | November 1989 1989年11月 | Address 住所 | | Saitama Prefecture Asaka Sakaemachi 3 埼玉県朝霞市栄町3 | Traffic 交通 | | Tobu Tojo Line "Asaka" walk 15 minutes
Tokyo Metro Yurakucho Line "Wako" walk 20 minutes
Tokyo Metro Fukutoshin line "Wako" walk 20 minutes 東武東上線「朝霞」歩15分
東京メトロ有楽町線「和光市」歩20分
東京メトロ副都心線「和光市」歩20分
| Related links 関連リンク | | [Related Sites of this company] 【この会社の関連サイト】 | Person in charge 担当者より | | Person in charge of real-estate and building Akimoto AkiraShin Age: 40 Daigyokai Experience: 11 years our work is not rough to the talk that, I think that I can listen to your voice. Question you are faced with respect to looking Osumai, I want to remove carefully one by one anxiety that is holding. Please feel free to contact us with anything. 担当者宅建秋元 啓伸年齢:40代業界経験:11年我々の仕事は喋ることにあらず、お客様の声を聴く事だと思っています。お住い探しに関して抱えている疑問、抱いている不安をひとつずつじっくりと取り除いていきたいと思います。何なりとお気軽に御相談ください。 | Contact お問い合せ先 | | TEL: 0800-603-0672 [Toll free] mobile phone ・ Also available from PHS
Caller ID is not notified
Please contact the "saw SUUMO (Sumo)"
If it does not lead, If the real estate company TEL:0800-603-0672【通話料無料】携帯電話・PHSからもご利用いただけます
発信者番号は通知されません
「SUUMO(スーモ)を見た」と問い合わせください
つながらない方、不動産会社の方は
| Administrative expense 管理費 | | 13,070 yen / Month (consignment (commuting)) 1万3070円/月(委託(通勤)) | Repair reserve 修繕積立金 | | 20,520 yen / Month 2万520円/月 | Time residents 入居時期 | | Immediate available 即入居可 | Whereabouts floor 所在階 | | Second floor 2階 | Direction 向き | | South 南 | Renovation リフォーム | | 2013 September interior renovation completed (kitchen) 2013年9月内装リフォーム済(キッチン) | Overview and notices その他概要・特記事項 | | Contact: Akimoto AkiraShin 担当者:秋元 啓伸 | Structure-storey 構造・階建て | | RC7 story RC7階建 | Site of the right form 敷地の権利形態 | | Ownership 所有権 | Parking lot 駐車場 | | Nothing 無 | Company profile 会社概要 | | <Mediation> Minister of Land, Infrastructure and Transport (3) No. 006,323 (one company) National Housing Industry Association (Corporation) metropolitan area real estate Fair Trade Council member (Ltd.) Seibu development Shiki shop Yubinbango352-0001 Saitama Prefecture Niiza northeast 2-1-3 <仲介>国土交通大臣(3)第006323号(一社)全国住宅産業協会会員 (公社)首都圏不動産公正取引協議会加盟(株)西武開発志木店〒352-0001 埼玉県新座市東北2-1-3 |
Local appearance photo現地外観写真 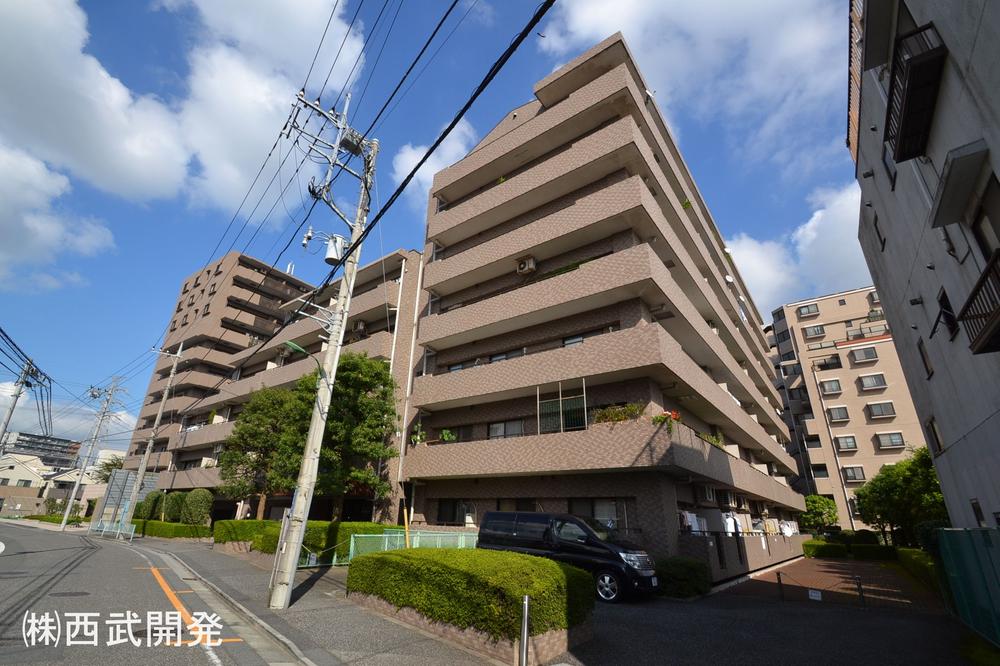 Local (10 May 2013) Shooting
現地(2013年10月)撮影
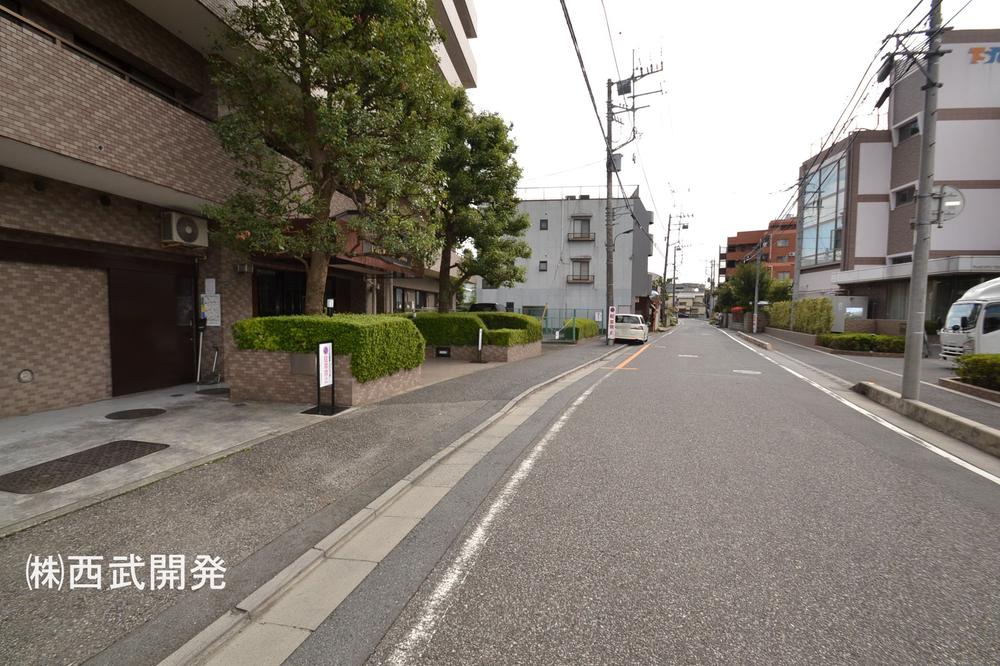 Local (10 May 2013) Shooting Sidewalk was also in place over the entire surface road
現地(2013年10月)撮影
歩道も整備された全面道路
Entranceエントランス 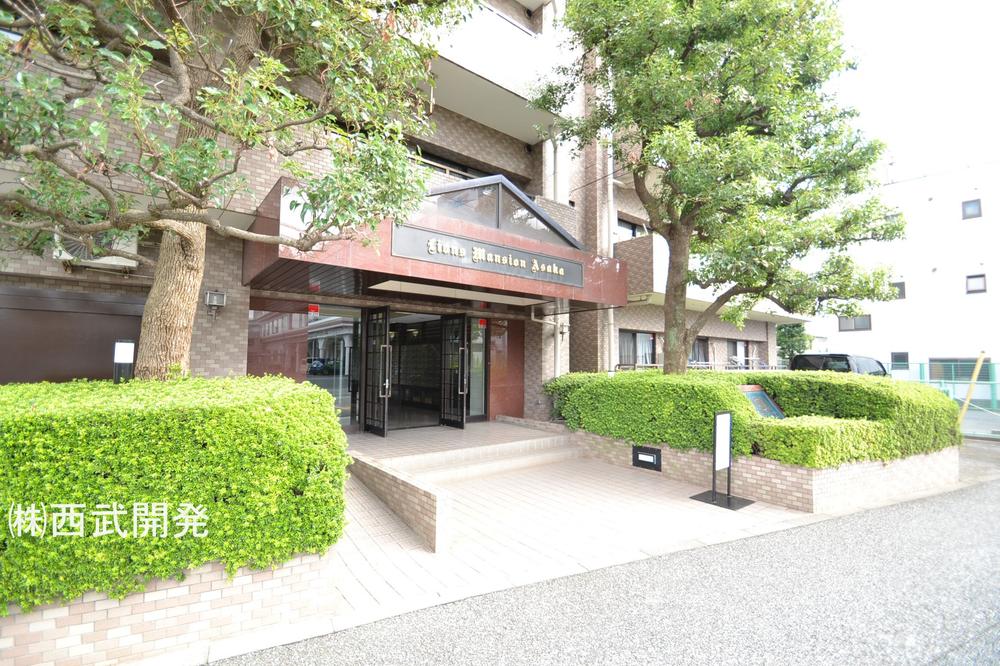 Common areas Planting is also abundant entrance around
共用部
植栽もふんだんなエントランス周りです
Floor plan間取り図 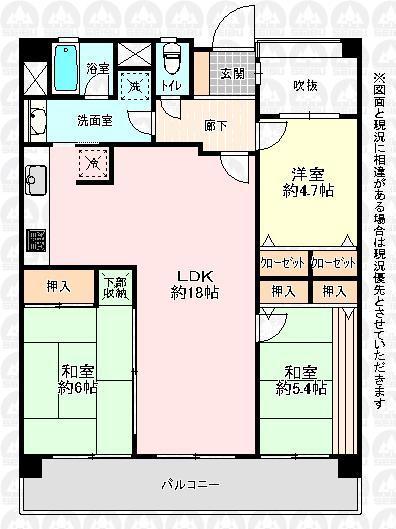 3LDK, Price 20.8 million yen, Occupied area 76.01 sq m , On the balcony area 11.34 sq m south veranda is living +2 room facing the floor plan
3LDK、価格2080万円、専有面積76.01m2、バルコニー面積11.34m2 南ベランダにリビング+2部屋面した間取りです
Livingリビング 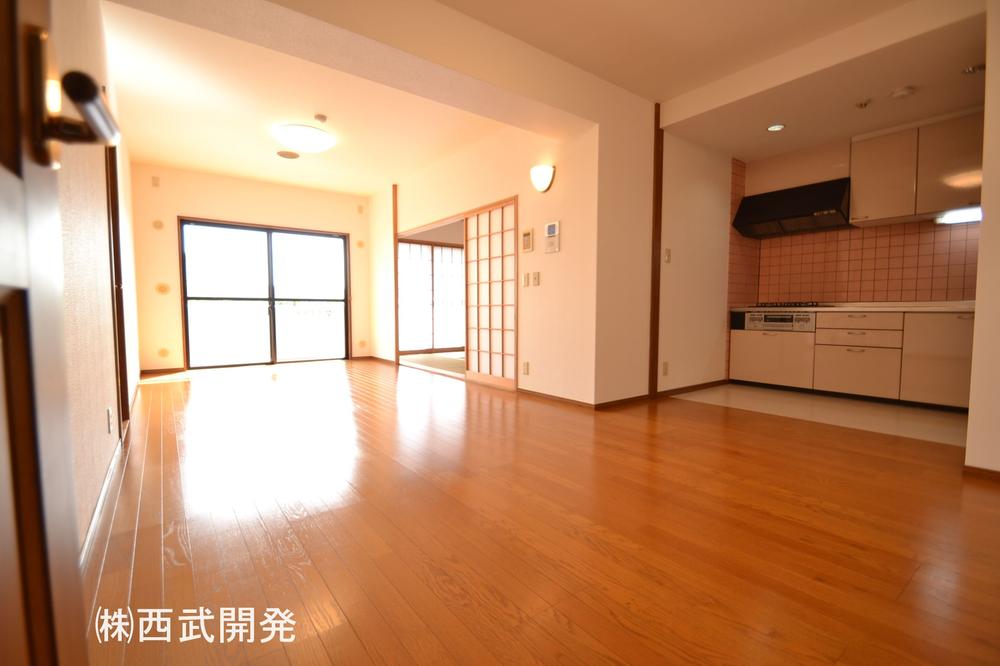 Indoor (10 May 2013) Shooting 18 is the Pledge of LDK
室内(2013年10月)撮影
18帖のLDKです
Bathroom浴室 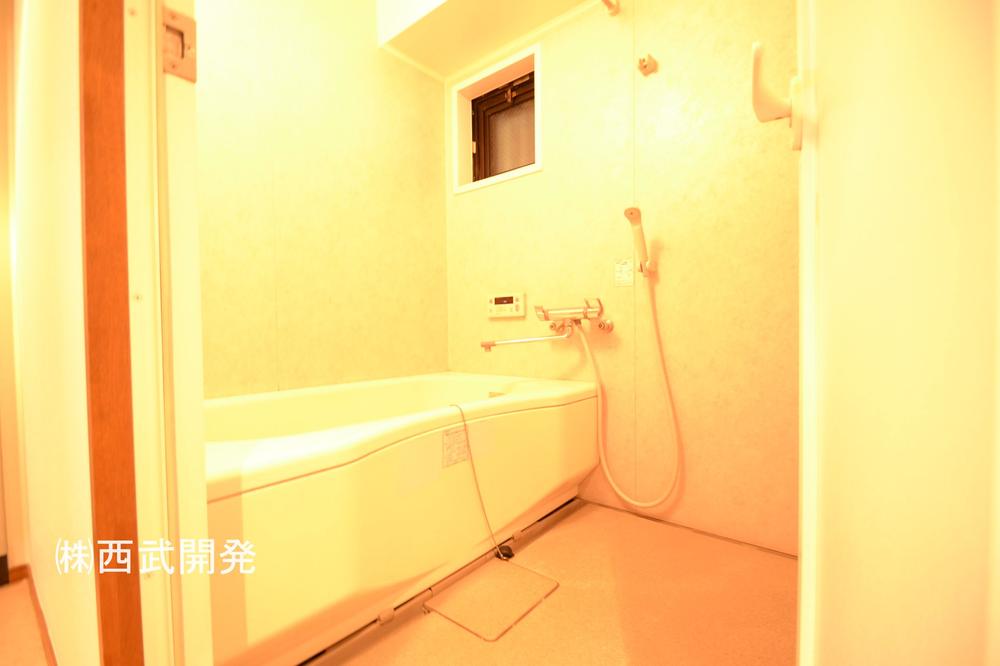 Indoor (10 May 2013) Shooting
室内(2013年10月)撮影
Kitchenキッチン 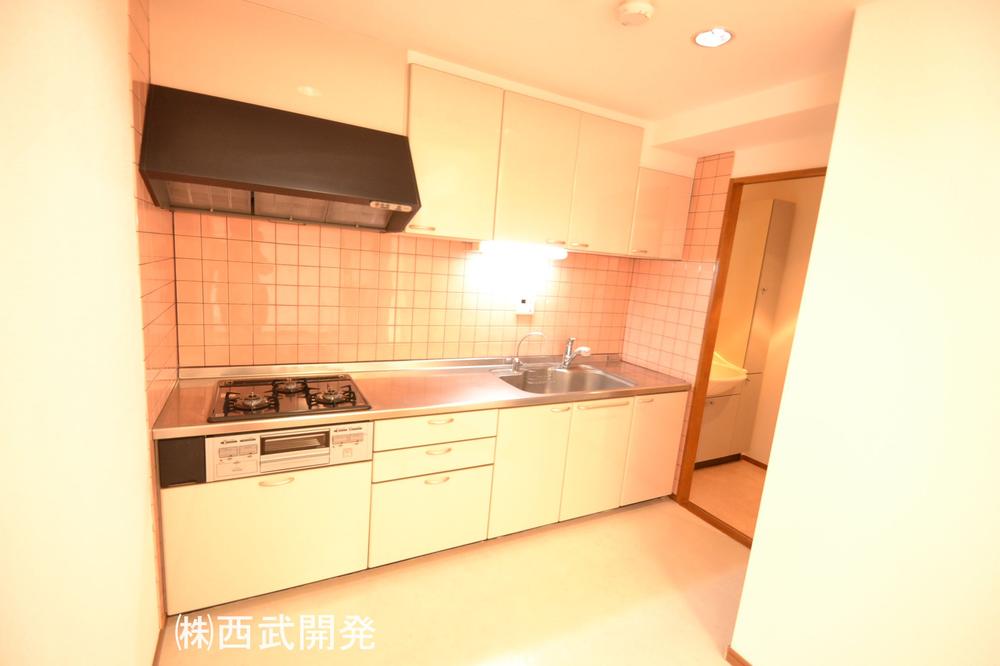 Indoor (10 May 2013) Shooting
室内(2013年10月)撮影
Non-living roomリビング以外の居室 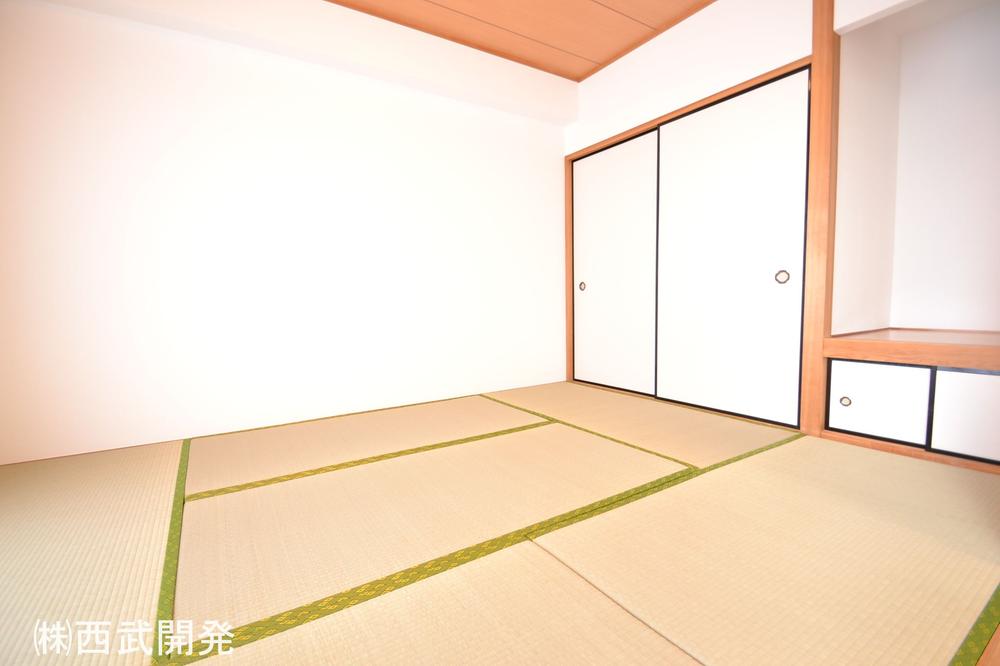 Indoor (10 May 2013) Shooting
室内(2013年10月)撮影
Toiletトイレ 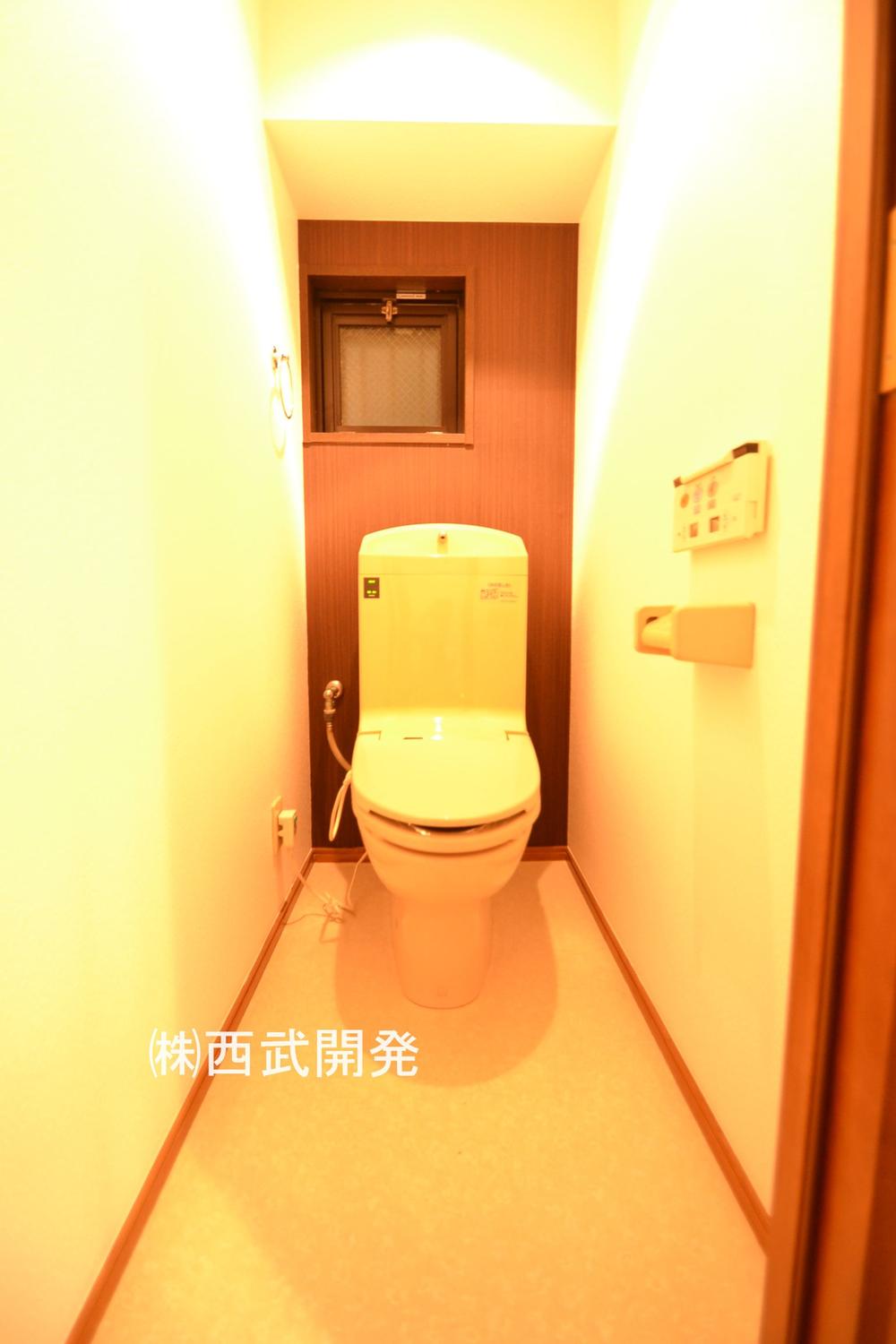 Indoor (10 May 2013) Shooting
室内(2013年10月)撮影
Lobbyロビー 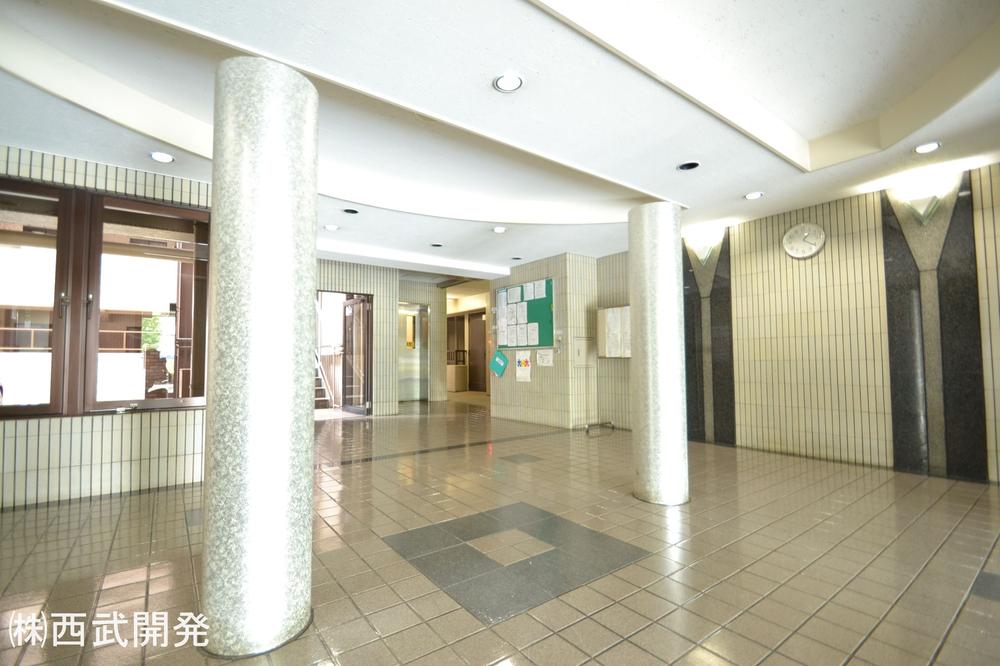 Common areas
共用部
Primary school小学校 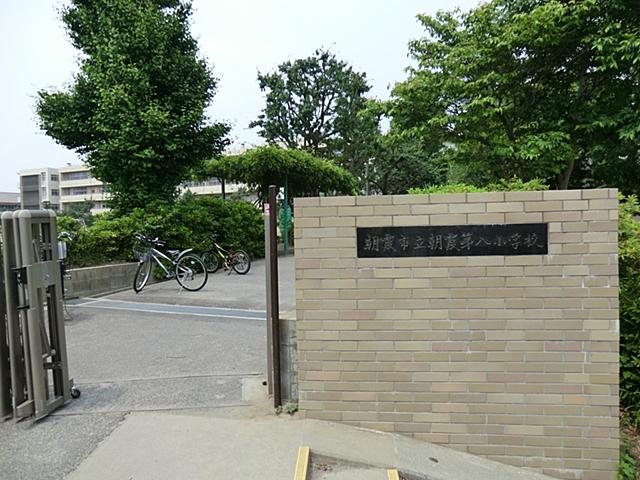 Asaka 450m until the eighth elementary school
朝霞第八小学校まで450m
View photos from the dwelling unit住戸からの眺望写真 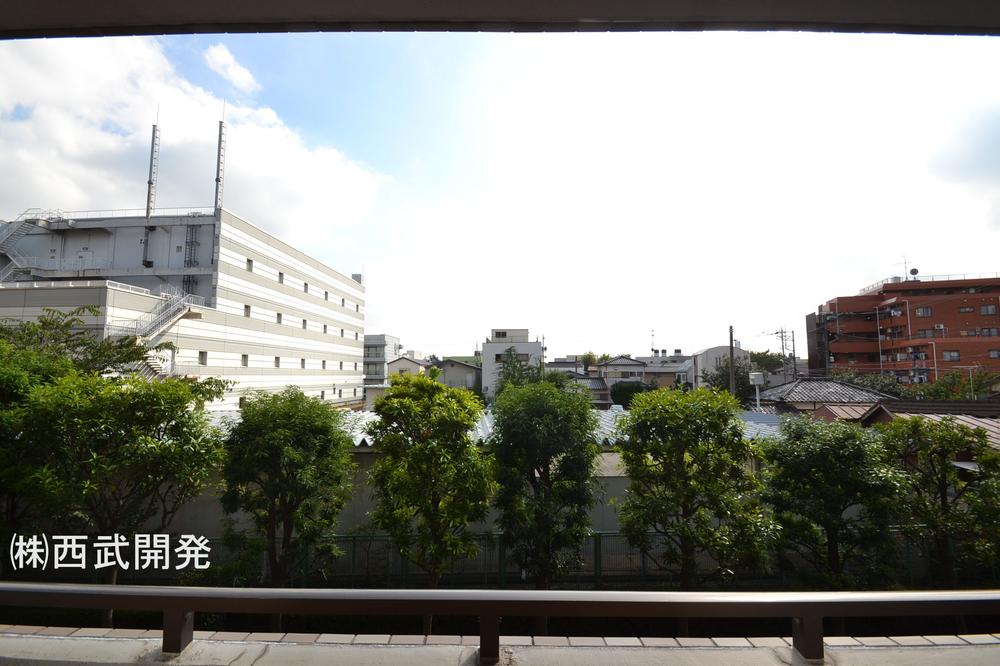 View from the site (October 2013) Shooting
現地からの眺望(2013年10月)撮影
Junior high school中学校 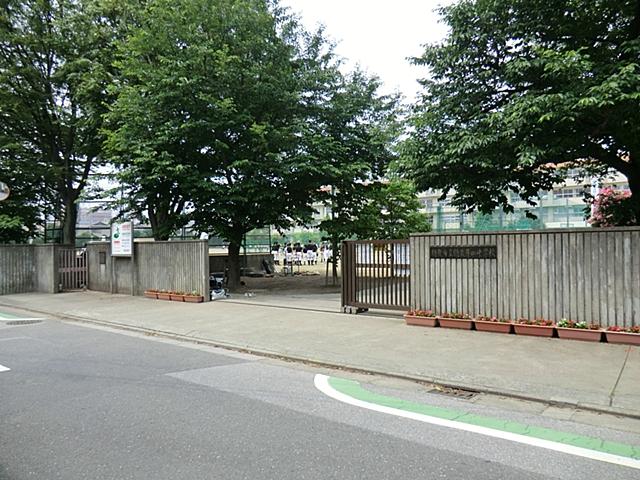 Asaka 400m until the fourth junior high school
朝霞第四中学校まで400m
Supermarketスーパー 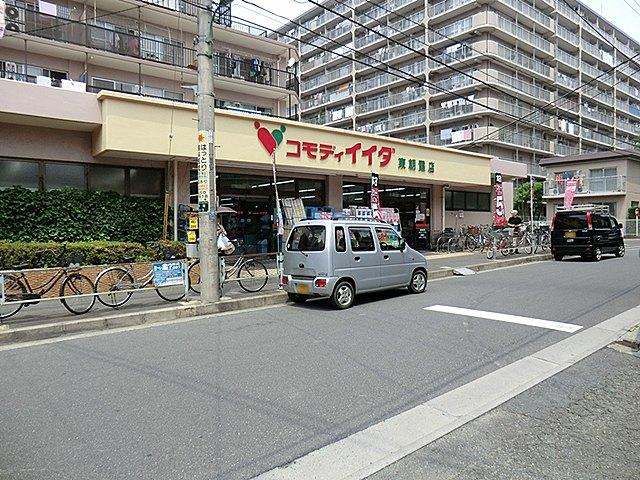 Commodities Iida up to 470m
コモディイイダまで470m
Drug storeドラッグストア 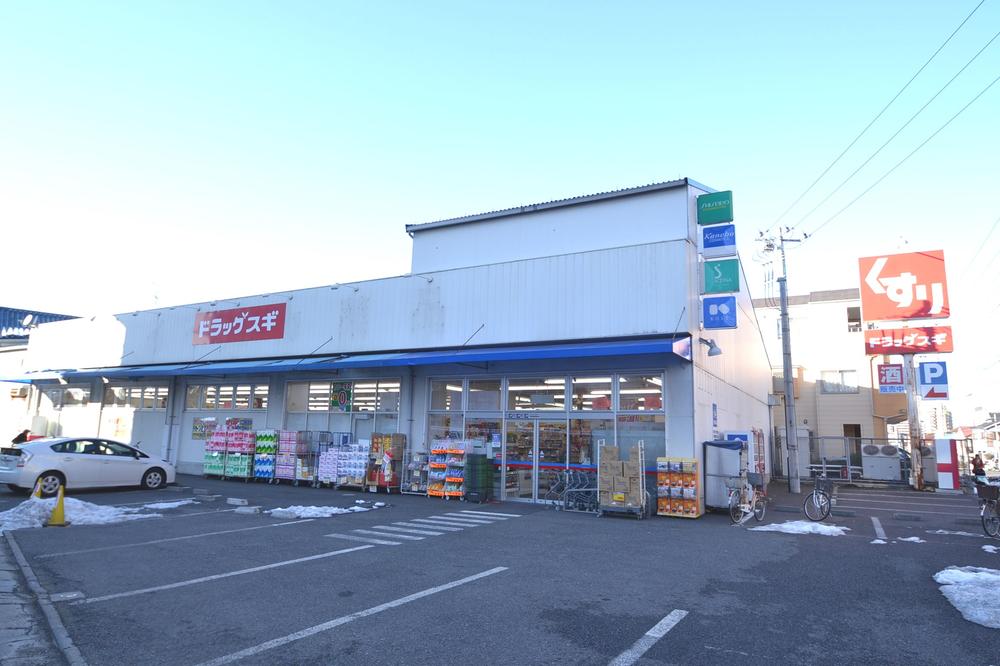 Until Dorakkusugi 290m
ドラックスギまで290m
Supermarketスーパー 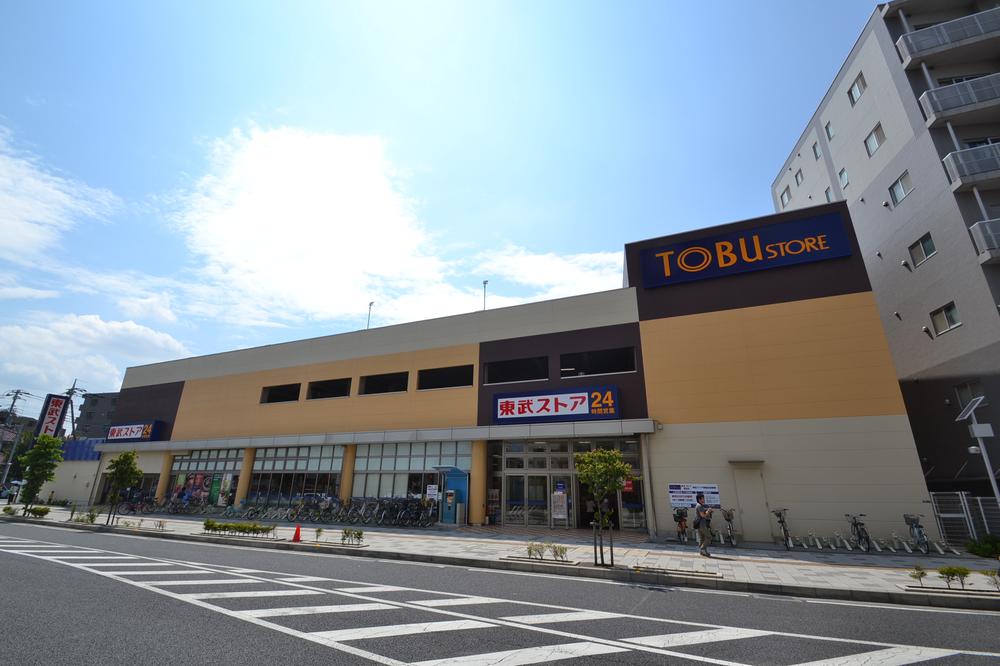 930m to Tobu Store
東武ストアまで930m
Kindergarten ・ Nursery幼稚園・保育園 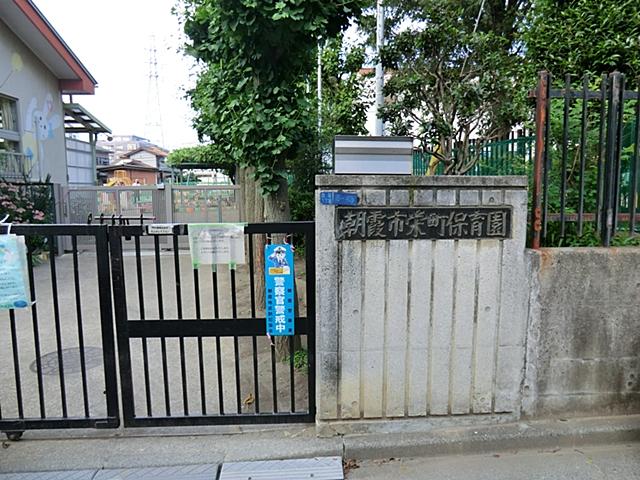 Sakae 550m to nursery school
栄町保育園まで550m
Park公園 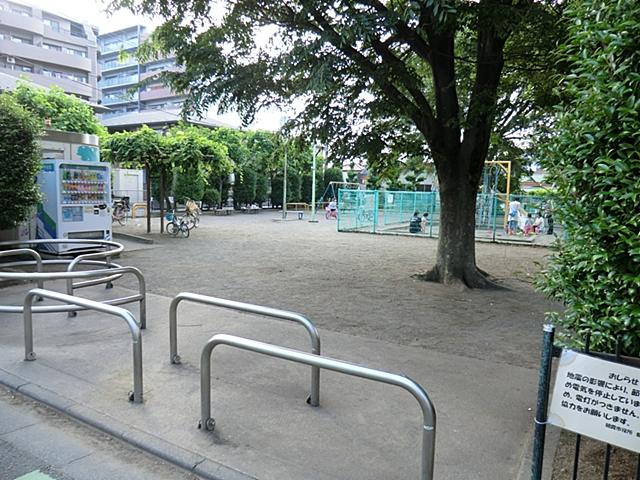 500m to Koedo park
越戸公園まで500m
Other Environmental Photoその他環境写真 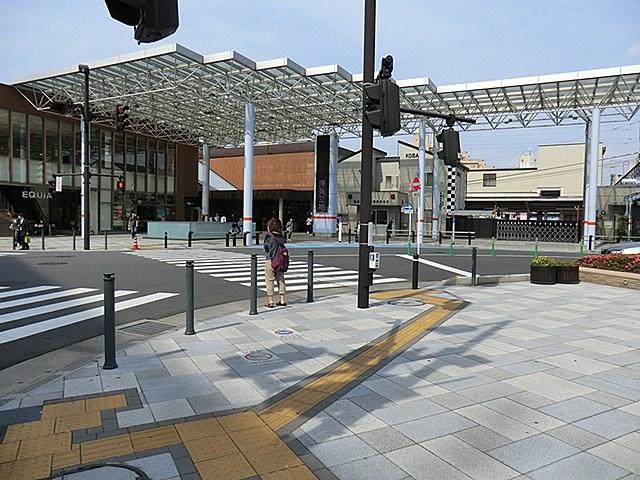 Asaka 1100m before Station
朝霞駅前まで1100m
Location
|




















