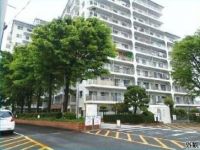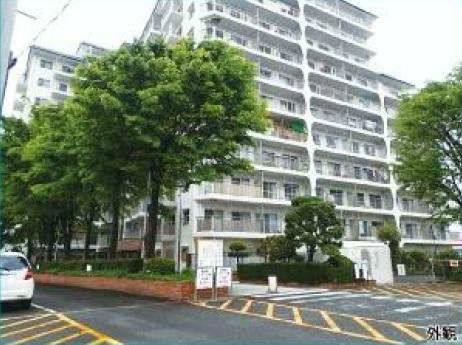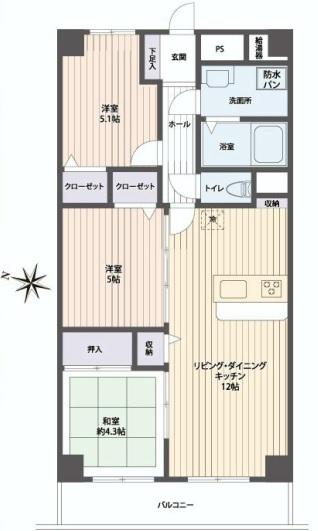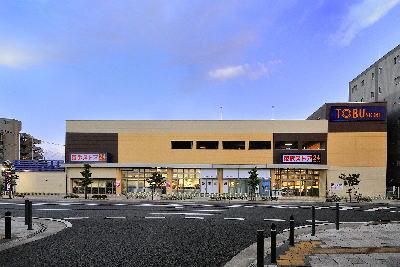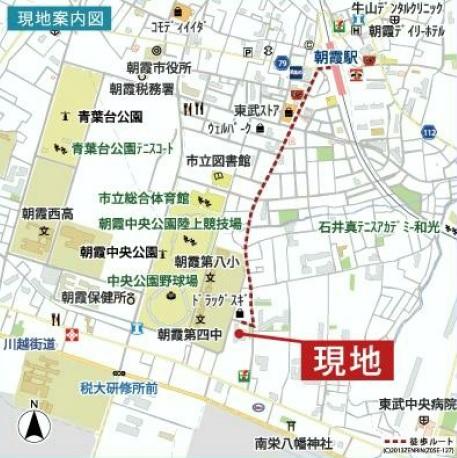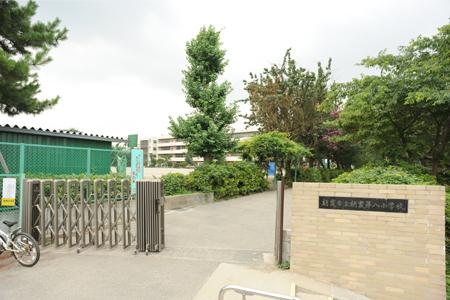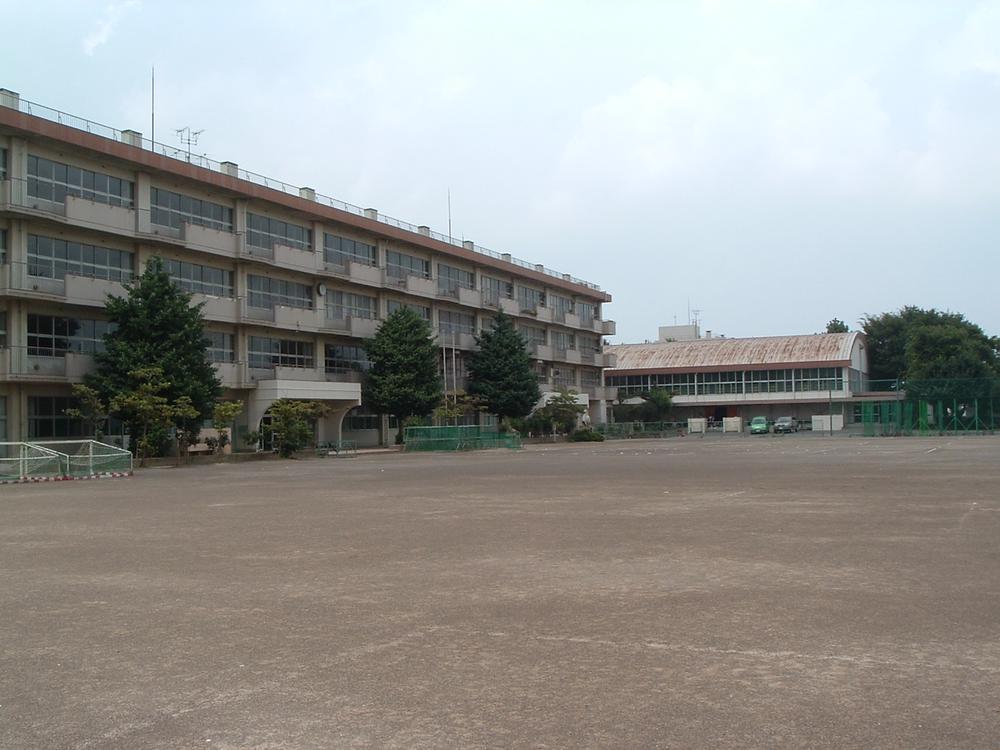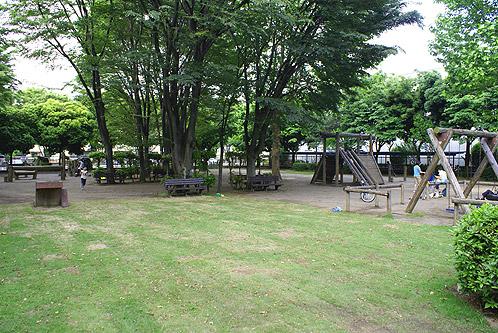|
|
Saitama Prefecture Asaka
埼玉県朝霞市
|
|
Tobu Tojo Line "Asaka" walk 18 minutes
東武東上線「朝霞」歩18分
|
|
☆ New Renovation ☆ ☆ Yang per good ☆ ☆ Ventilation good ☆
☆新規リノベーション☆☆陽当り良好☆☆通風良好☆
|
|
Elevator, Renovation, Face-to-face kitchen, Bike shelter, Bathroom 1 tsubo or more, System kitchen, Yang per good, All room storage, Flat to the stationese-style room, Bicycle-parking space, Ventilation good, Good view
エレベーター、リノベーション、対面式キッチン、バイク置場、浴室1坪以上、システムキッチン、陽当り良好、全居室収納、駅まで平坦、和室、駐輪場、通風良好、眺望良好
|
Features pickup 特徴ピックアップ | | System kitchen / Yang per good / All room storage / Flat to the station / Japanese-style room / Face-to-face kitchen / Bathroom 1 tsubo or more / Bicycle-parking space / Elevator / Renovation / Ventilation good / Good view / Bike shelter システムキッチン /陽当り良好 /全居室収納 /駅まで平坦 /和室 /対面式キッチン /浴室1坪以上 /駐輪場 /エレベーター /リノベーション /通風良好 /眺望良好 /バイク置場 |
Property name 物件名 | | Sharm Asaka シャルム朝霞 |
Price 価格 | | 16,900,000 yen 1690万円 |
Floor plan 間取り | | 3LDK 3LDK |
Units sold 販売戸数 | | 1 units 1戸 |
Total units 総戸数 | | 160 units 160戸 |
Occupied area 専有面積 | | 61.6 sq m 61.6m2 |
Other area その他面積 | | Balcony area: 6.77 sq m バルコニー面積:6.77m2 |
Whereabouts floor / structures and stories 所在階/構造・階建 | | 6th floor / RC11 story 6階/RC11階建 |
Completion date 完成時期(築年月) | | October 1976 1976年10月 |
Address 住所 | | Saitama Prefecture Asaka Sakaemachi 5 埼玉県朝霞市栄町5 |
Traffic 交通 | | Tobu Tojo Line "Asaka" walk 18 minutes
Tobu Tojo Line "Wako" walk 27 minutes
Tobu Tojo Line "Asakadai" walk 47 minutes 東武東上線「朝霞」歩18分
東武東上線「和光市」歩27分
東武東上線「朝霞台」歩47分
|
Related links 関連リンク | | [Related Sites of this company] 【この会社の関連サイト】 |
Contact お問い合せ先 | | (Ltd.) Land style TEL: 0800-603-9115 [Toll free] mobile phone ・ Also available from PHS
Caller ID is not notified
Please contact the "saw SUUMO (Sumo)"
If it does not lead, If the real estate company (株)ランドスタイルTEL:0800-603-9115【通話料無料】携帯電話・PHSからもご利用いただけます
発信者番号は通知されません
「SUUMO(スーモ)を見た」と問い合わせください
つながらない方、不動産会社の方は
|
Administrative expense 管理費 | | 7480 yen / Month (consignment (resident)) 7480円/月(委託(常駐)) |
Repair reserve 修繕積立金 | | 7040 yen / Month 7040円/月 |
Expenses 諸費用 | | Bike storage: 300 yen / Month, Bike yard 50cc than: 1670 yen / Month 自転車置場:300円/月、バイク置場50cc超:1670円/月 |
Whereabouts floor 所在階 | | 6th floor 6階 |
Direction 向き | | Southwest 南西 |
Renovation リフォーム | | October 2013 interior renovation completed (kitchen ・ bathroom ・ toilet ・ wall ・ floor ・ all rooms) 2013年10月内装リフォーム済(キッチン・浴室・トイレ・壁・床・全室) |
Structure-storey 構造・階建て | | RC11 story RC11階建 |
Site of the right form 敷地の権利形態 | | Ownership 所有権 |
Use district 用途地域 | | One dwelling 1種住居 |
Parking lot 駐車場 | | Sky Mu 空無 |
Company profile 会社概要 | | <Mediation> Saitama Governor (1) No. 021596 (Ltd.) land style Yubinbango352-0001 Saitama Prefecture Niiza Tohoku 2-14-7 <仲介>埼玉県知事(1)第021596号(株)ランドスタイル〒352-0001 埼玉県新座市東北2-14-7 |
