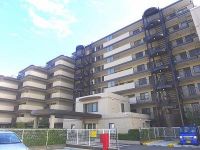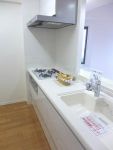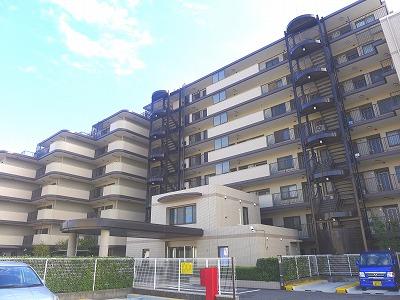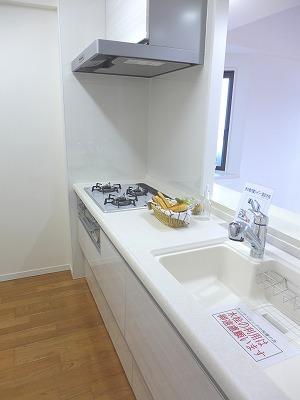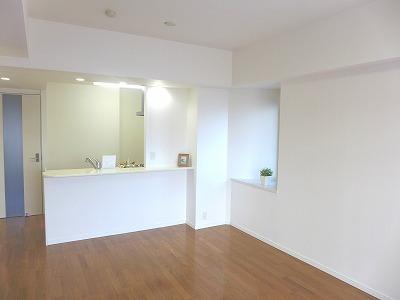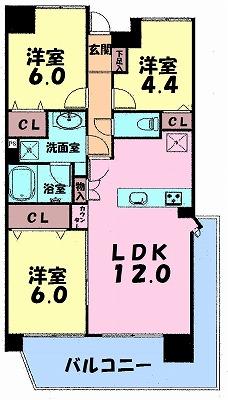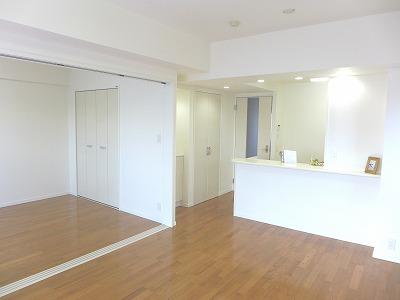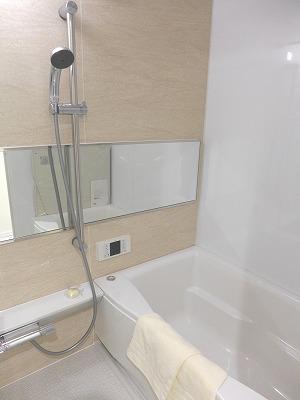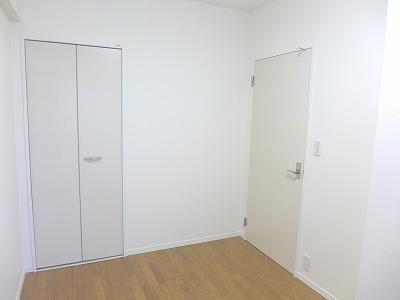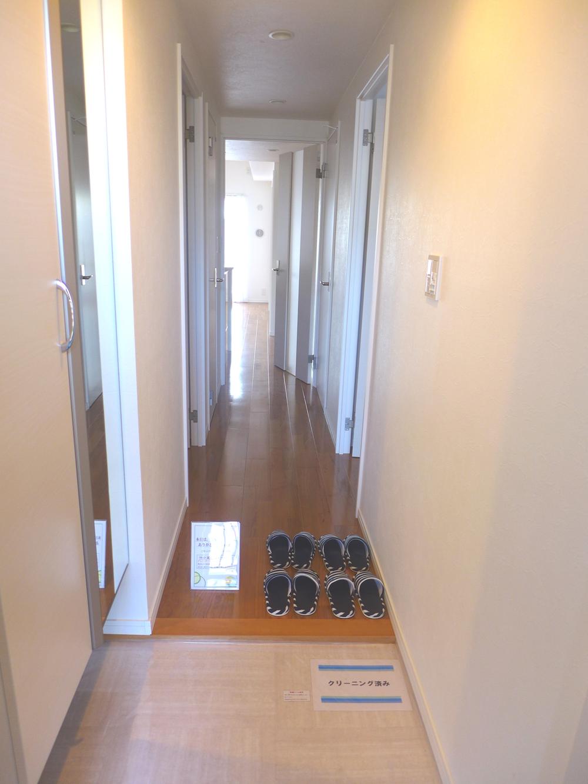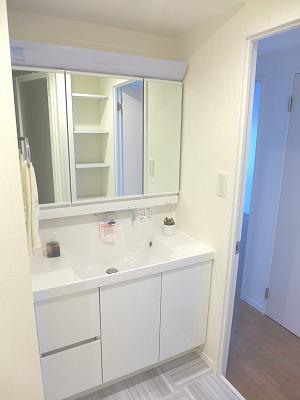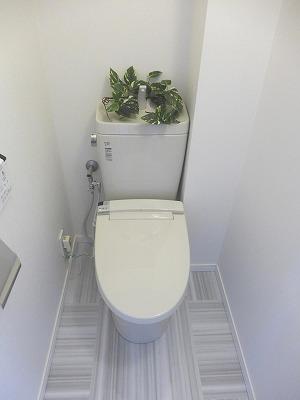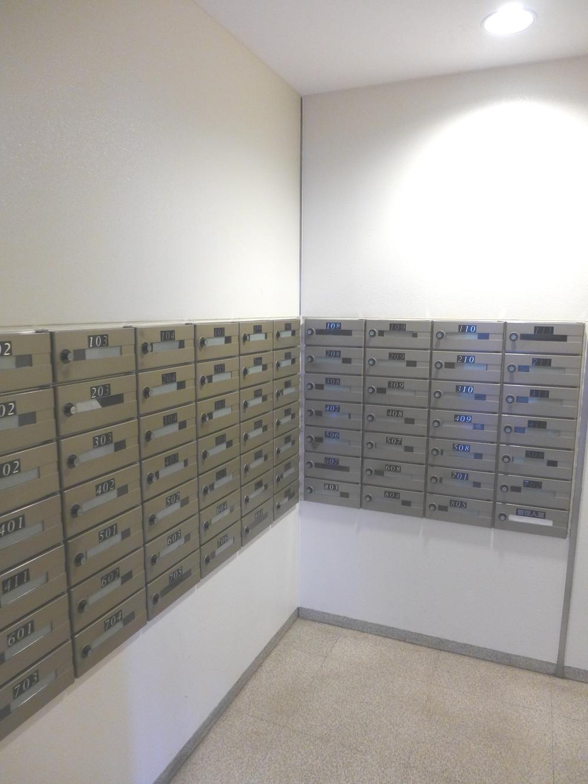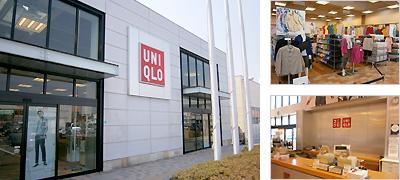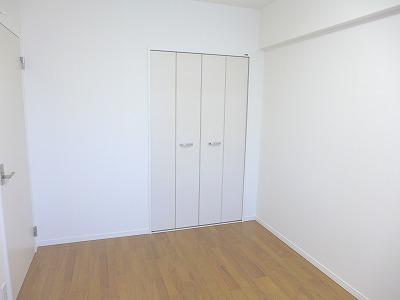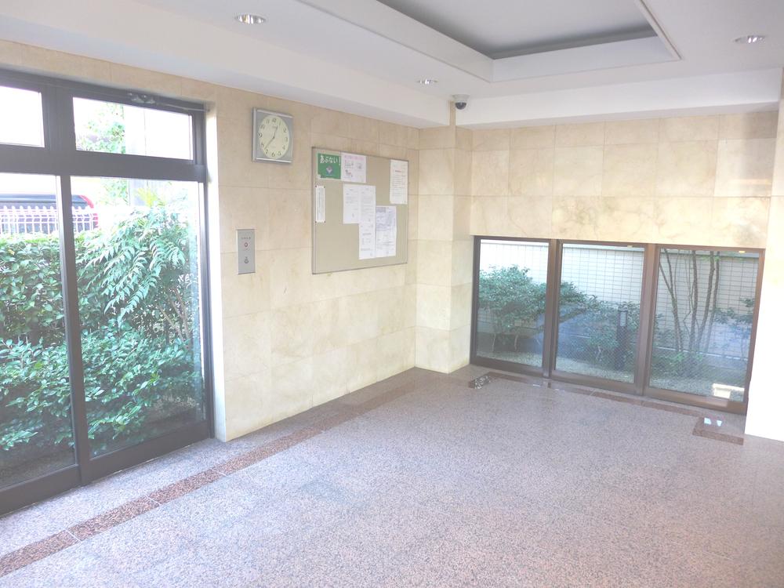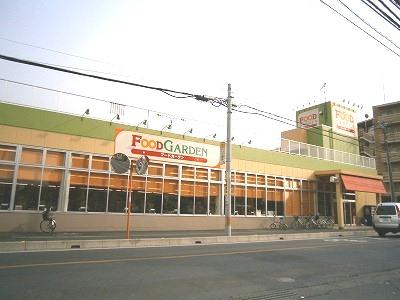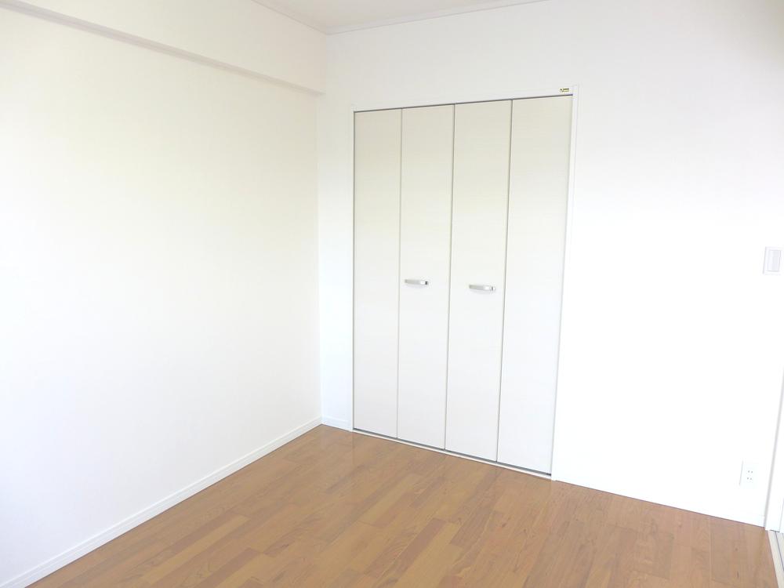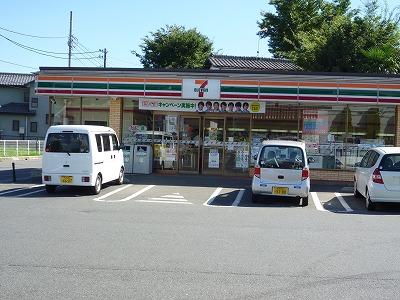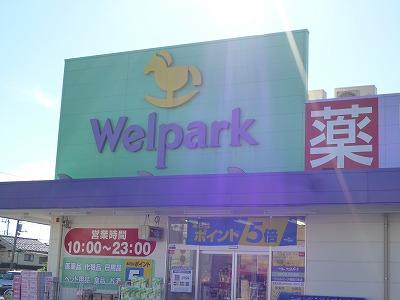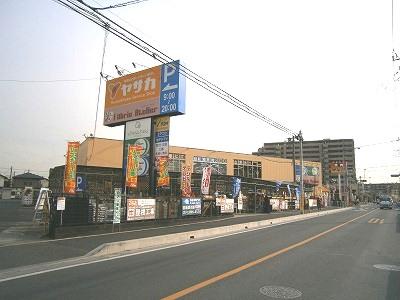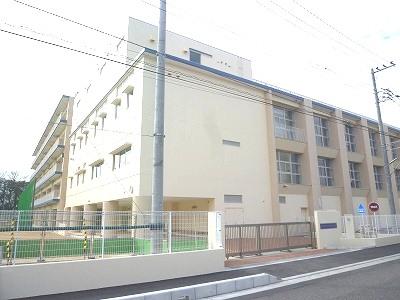|
|
Saitama Prefecture Asaka
埼玉県朝霞市
|
|
Tobu Tojo Line "Asakadai" walk 13 minutes
東武東上線「朝霞台」歩13分
|
|
New interior renovation properties! Facing south, Day ・ View ・ Ventilation good! Downtown directly 3 routes available!
新規内装リフォーム物件! 南向き、日当たり・眺望・通風良好! 都心直結3路線利用可能!
|
|
2 along the line more accessible, Super close, Facing south, System kitchen, Bathroom Dryer, All room storage, Security enhancement, Elevator, water filter, Delivery Box
2沿線以上利用可、スーパーが近い、南向き、システムキッチン、浴室乾燥機、全居室収納、セキュリティ充実、エレベーター、浄水器、宅配ボックス
|
Features pickup 特徴ピックアップ | | 2 along the line more accessible / Super close / Facing south / System kitchen / Bathroom Dryer / All room storage / Security enhancement / Elevator / water filter / Delivery Box 2沿線以上利用可 /スーパーが近い /南向き /システムキッチン /浴室乾燥機 /全居室収納 /セキュリティ充実 /エレベーター /浄水器 /宅配ボックス |
Property name 物件名 | | Garden Court Shiki 25.8 million ガーデンコート志木 2,580万 |
Price 価格 | | 25,800,000 yen 2580万円 |
Floor plan 間取り | | 3LDK 3LDK |
Units sold 販売戸数 | | 1 units 1戸 |
Total units 総戸数 | | 74 units 74戸 |
Occupied area 専有面積 | | 63.89 sq m (center line of wall) 63.89m2(壁芯) |
Other area その他面積 | | Balcony area: 12.71 sq m バルコニー面積:12.71m2 |
Whereabouts floor / structures and stories 所在階/構造・階建 | | 6th floor / RC8 floors 1 underground story 6階/RC8階地下1階建 |
Completion date 完成時期(築年月) | | February 1996 1996年2月 |
Address 住所 | | Saitama Prefecture Asaka Mihara 1 埼玉県朝霞市三原1 |
Traffic 交通 | | Tobu Tojo Line "Asakadai" walk 13 minutes
Tobu Tojo Line "Shiki" walk 15 minutes
JR Musashino Line "Kitaasaka" walk 13 minutes 東武東上線「朝霞台」歩13分
東武東上線「志木」歩15分
JR武蔵野線「北朝霞」歩13分 |
Related links 関連リンク | | [Related Sites of this company] 【この会社の関連サイト】 |
Person in charge 担当者より | | Rep Niino Hideyuki Age: 40 Daigyokai Experience: 17 years heartwarming trading in mind we will propose is not a "family Yorisoeru ties house". Tojo wayside if please contact the ERA (Ltd.) S stage! ! 担当者新野 秀幸年齢:40代業界経験:17年心温まる取引を念頭に「家族が寄り添える絆の家」をご提案させて頂きます。東上沿線ならERA(株)Sステージへお問い合わせ下さい!! |
Contact お問い合せ先 | | TEL: 0800-602-6228 [Toll free] mobile phone ・ Also available from PHS
Caller ID is not notified
Please contact the "saw SUUMO (Sumo)"
If it does not lead, If the real estate company TEL:0800-602-6228【通話料無料】携帯電話・PHSからもご利用いただけます
発信者番号は通知されません
「SUUMO(スーモ)を見た」と問い合わせください
つながらない方、不動産会社の方は
|
Administrative expense 管理費 | | 11,200 yen / Month (consignment (commuting)) 1万1200円/月(委託(通勤)) |
Repair reserve 修繕積立金 | | 11,050 yen / Month 1万1050円/月 |
Time residents 入居時期 | | Consultation 相談 |
Whereabouts floor 所在階 | | 6th floor 6階 |
Direction 向き | | South 南 |
Overview and notices その他概要・特記事項 | | Contact: Niino Hideyuki 担当者:新野 秀幸 |
Structure-storey 構造・階建て | | RC8 floors 1 underground story RC8階地下1階建 |
Site of the right form 敷地の権利形態 | | Ownership 所有権 |
Company profile 会社概要 | | <Mediation> Saitama Governor (1) No. 022222 ERA (Ltd.) S stage Yubinbango351-0036 Saitama Prefecture Asaka Kitahara 2-13-5 <仲介>埼玉県知事(1)第022222号ERA(株)Sステージ〒351-0036 埼玉県朝霞市北原2-13-5 |
