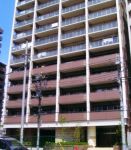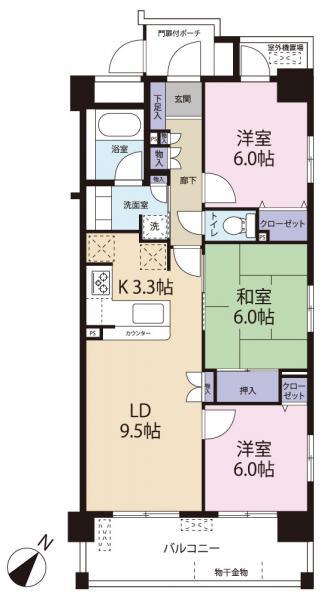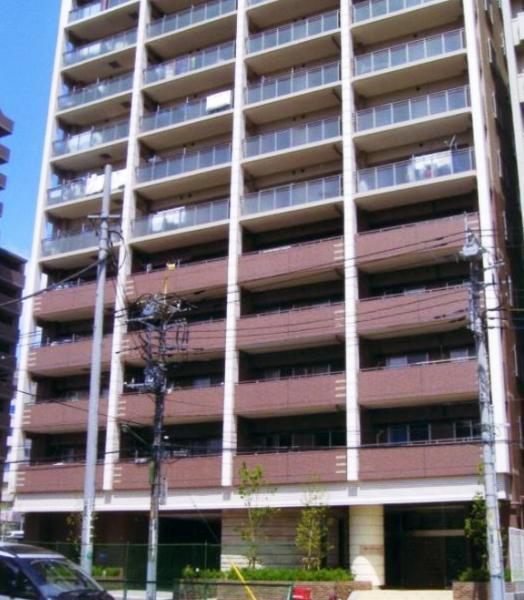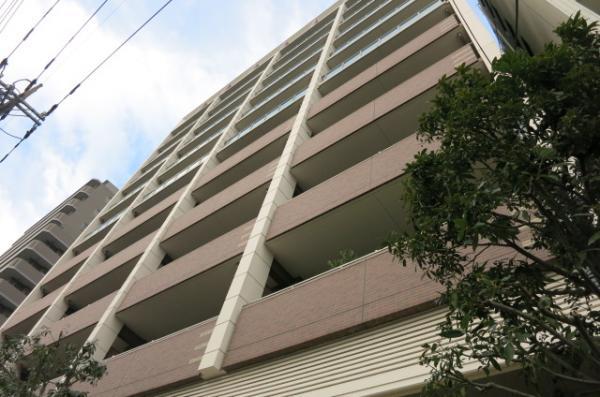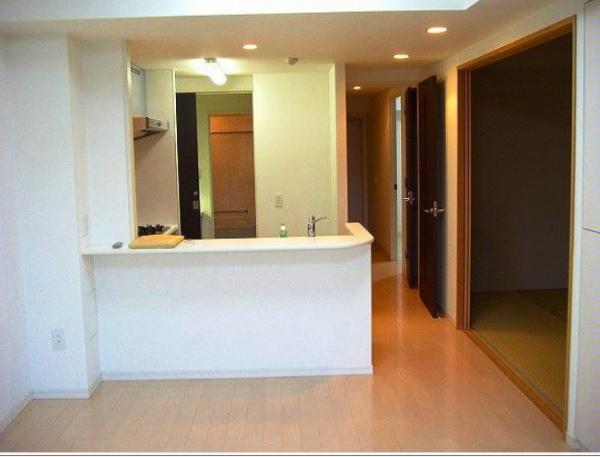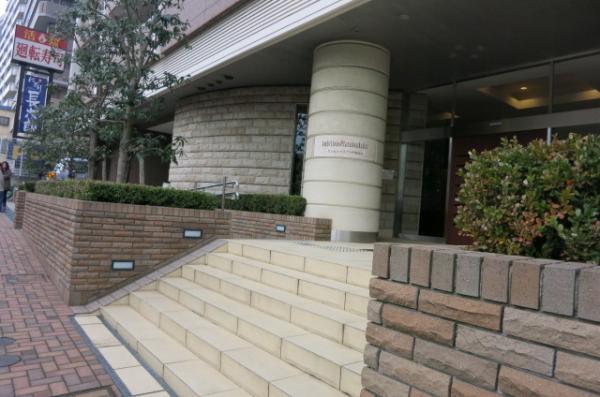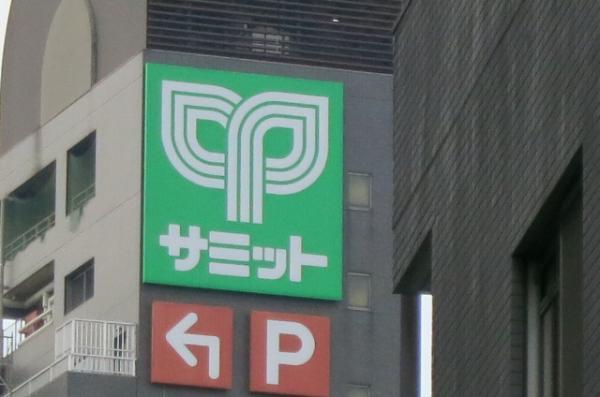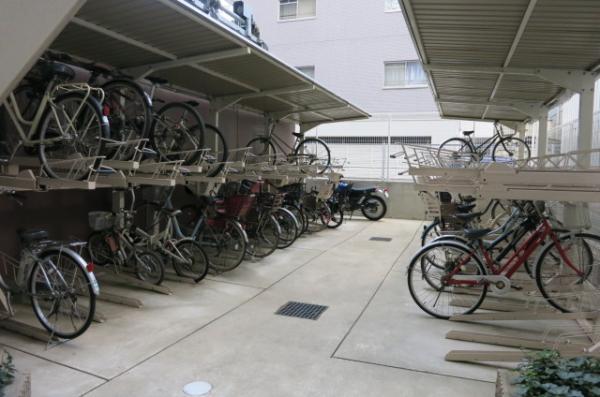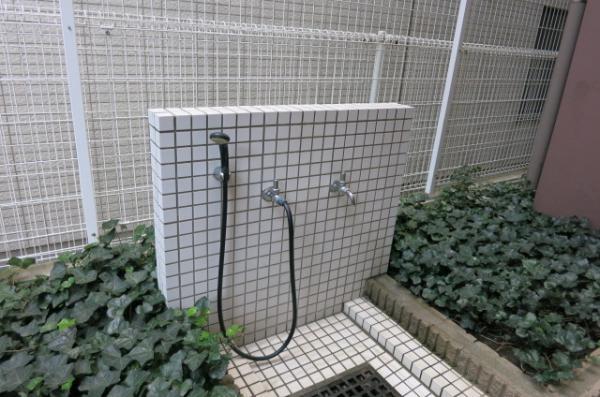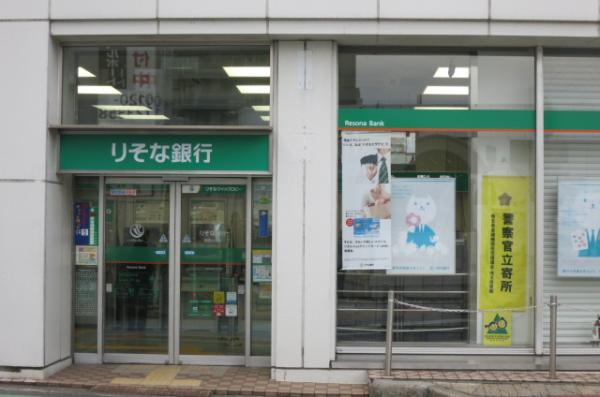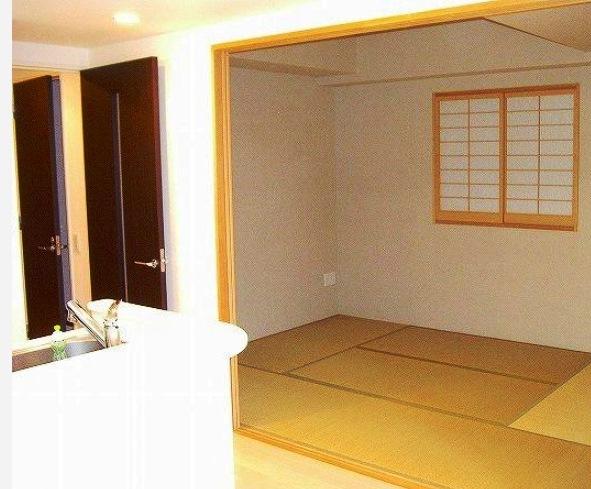|
|
Saitama Prefecture Asaka
埼玉県朝霞市
|
|
Tobu Tojo Line "Asakadai" walk 3 minutes
東武東上線「朝霞台」歩3分
|
|
Built shallow Property! Station near Property! Pets Allowed
築浅物件!駅近物件!ペット可
|
|
Cute pet is also uninhabitable together. Pet foot washing place, We have large balcony facility enhancement. Asakadai Station Kita-Asaka Station It is very convenient can use 2 Station.
かわいいペットも一緒に住めます。ペット足洗い場、大型バルコニー施設充実しております。朝霞台駅 北朝霞駅 2駅使用出来とても便利です。
|
Features pickup 特徴ピックアップ | | 2 along the line more accessible / System kitchen / Bathroom Dryer / Flat to the station / Japanese-style room / Face-to-face kitchen / Wide balcony / Elevator / TV monitor interphone / water filter / Delivery Box 2沿線以上利用可 /システムキッチン /浴室乾燥機 /駅まで平坦 /和室 /対面式キッチン /ワイドバルコニー /エレベーター /TVモニタ付インターホン /浄水器 /宅配ボックス |
Property name 物件名 | | Ambitious Plaza Asakadai アンビシャスプラザ朝霞台 |
Price 価格 | | 34,800,000 yen 3480万円 |
Floor plan 間取り | | 3LDK 3LDK |
Units sold 販売戸数 | | 1 units 1戸 |
Total units 総戸数 | | 50 units 50戸 |
Occupied area 専有面積 | | 67.89 sq m (center line of wall) 67.89m2(壁芯) |
Other area その他面積 | | Balcony area: 12 sq m バルコニー面積:12m2 |
Whereabouts floor / structures and stories 所在階/構造・階建 | | Second floor / RC11 story 2階/RC11階建 |
Completion date 完成時期(築年月) | | March 2007 2007年3月 |
Address 住所 | | Saitama Prefecture Asaka Higashibenzai 1 埼玉県朝霞市東弁財1 |
Traffic 交通 | | Tobu Tojo Line "Asakadai" walk 3 minutes
JR Musashino Line "Kitaasaka" walk 5 minutes 東武東上線「朝霞台」歩3分
JR武蔵野線「北朝霞」歩5分 |
Person in charge 担当者より | | Rep NobeShima Hiromi always we would like to help a nice life that does not constantly smile. No matter how small it is also please contact us. 担当者延嶋 ひろみいつも笑顔が絶えない素敵な暮らしのお手伝いをさせていただきたいと思います。どんなに小さな事でも是非ご相談下さい。 |
Contact お問い合せ先 | | TEL: 0800-603-0564 [Toll free] mobile phone ・ Also available from PHS
Caller ID is not notified
Please contact the "saw SUUMO (Sumo)"
If it does not lead, If the real estate company TEL:0800-603-0564【通話料無料】携帯電話・PHSからもご利用いただけます
発信者番号は通知されません
「SUUMO(スーモ)を見た」と問い合わせください
つながらない方、不動産会社の方は
|
Administrative expense 管理費 | | 11,600 yen / Month (consignment (cyclic)) 1万1600円/月(委託(巡回)) |
Repair reserve 修繕積立金 | | 8820 yen / Month 8820円/月 |
Time residents 入居時期 | | Consultation 相談 |
Whereabouts floor 所在階 | | Second floor 2階 |
Direction 向き | | South 南 |
Overview and notices その他概要・特記事項 | | Contact: NobeShima Hiromi 担当者:延嶋 ひろみ |
Structure-storey 構造・階建て | | RC11 story RC11階建 |
Site of the right form 敷地の権利形態 | | Ownership 所有権 |
Use district 用途地域 | | Commerce 商業 |
Company profile 会社概要 | | <Mediation> Minister of Land, Infrastructure and Transport (3) No. 006,185 (one company) National Housing Industry Association (Corporation) metropolitan area real estate Fair Trade Council member Asahi Housing Corporation Ikebukuro Yubinbango170-0013 Toshima-ku, Tokyo Ikebukuro 1-21-11 Oak Ikebukuro building 7th floor <仲介>国土交通大臣(3)第006185号(一社)全国住宅産業協会会員 (公社)首都圏不動産公正取引協議会加盟朝日住宅(株)池袋店〒170-0013 東京都豊島区東池袋1-21-11 オーク池袋ビル7階 |
Construction 施工 | | Kiuchikensetsu 木内建設 |

